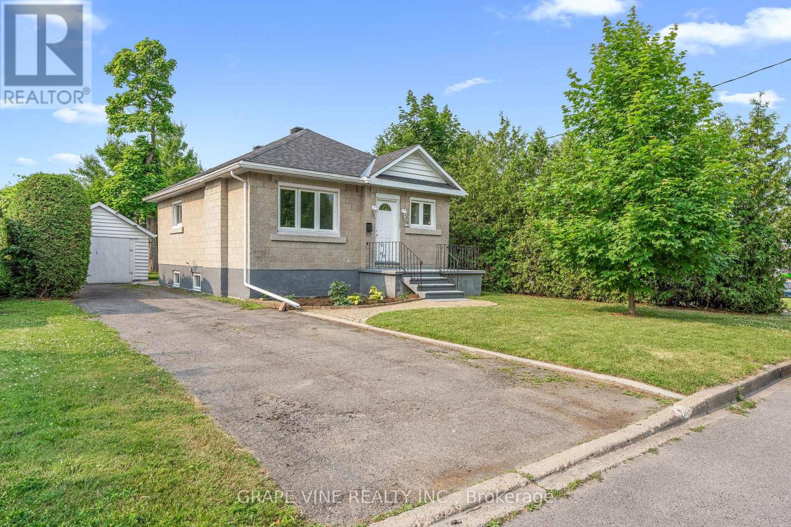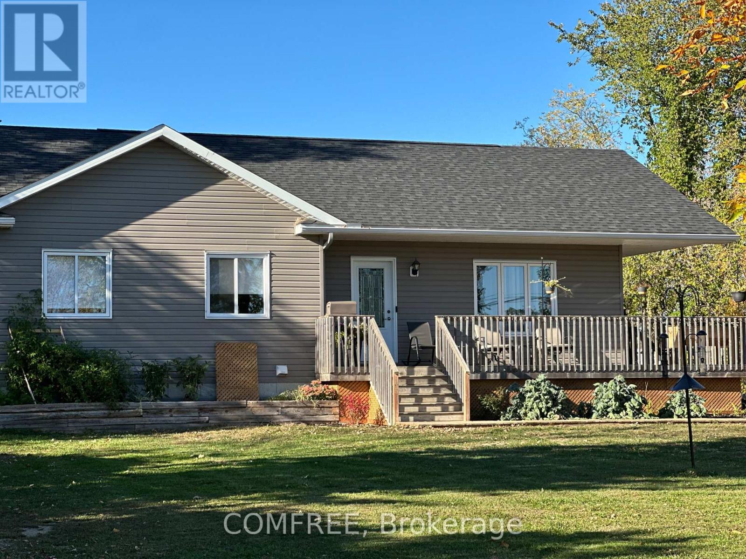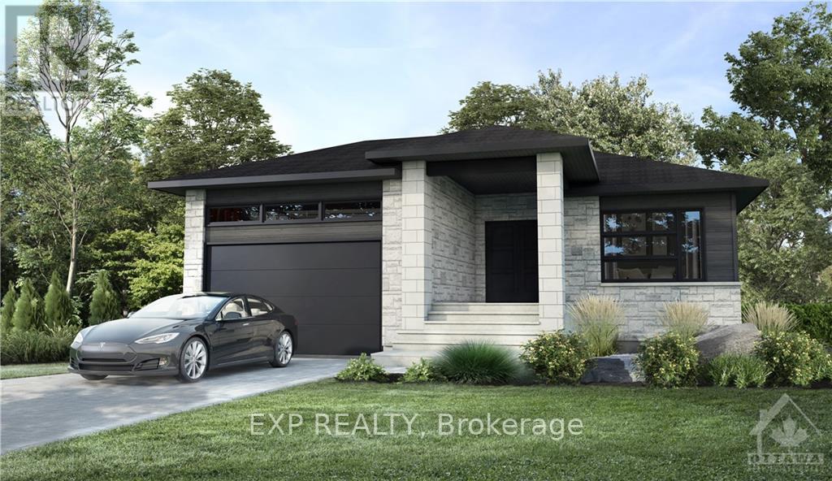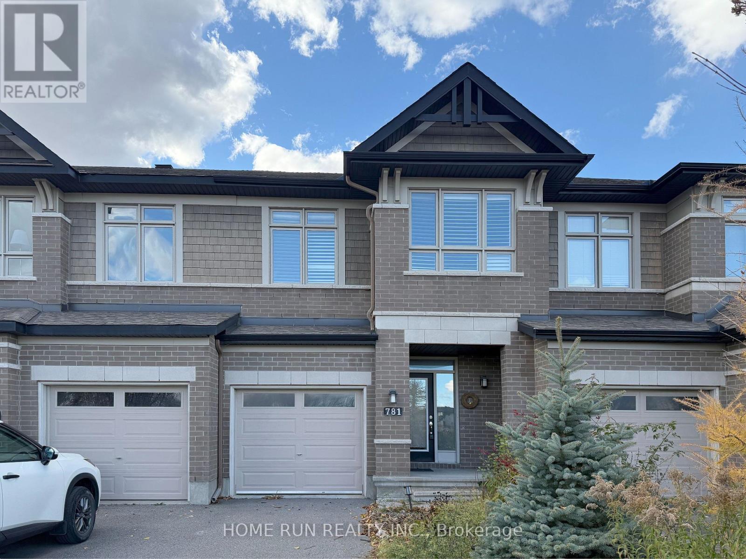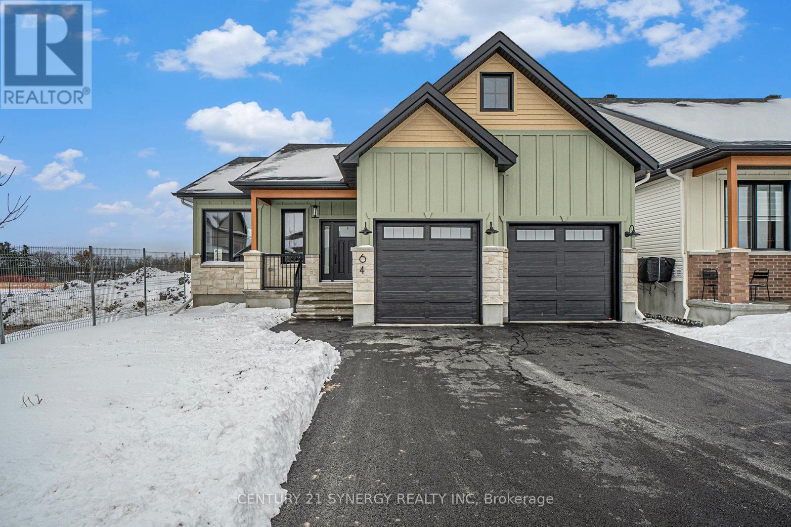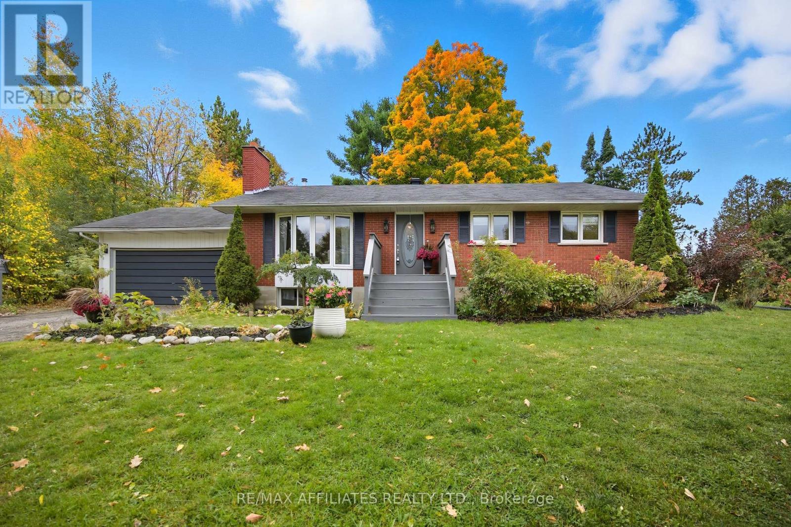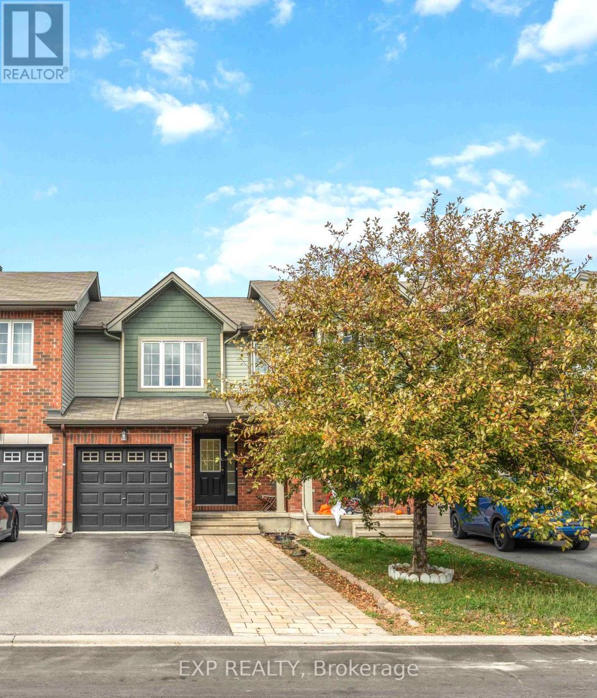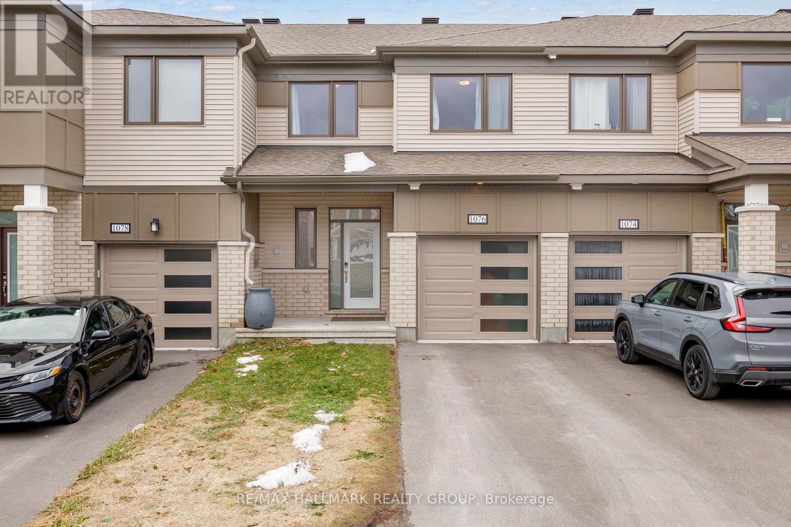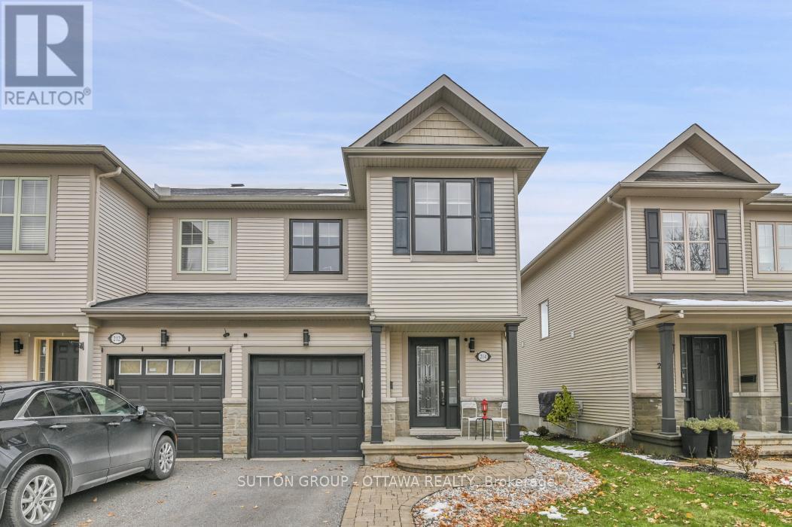1210 Erie Avenue
Ottawa, Ontario
Unlimited potential on a huge lot in a neighbourhood with every amenity possible. Public transportation and parks just steps away and shopping in every direction in the vibrant south end of Ottawa. Schools for all ages and two universities 10 minutes away. This well maintained bungalow includes a laneway for 4 vehicles, green front and back yards, full walkout basement, rough-ins potentially for an in-law suite or rental unit.R2F zoning provides many possibilities to build, expand or hold as income producing asset in this desired, appreciating residential neighbourhood. A brilliant opportunity for first time home buyers, builders/ developers and Investors. (id:48755)
Grape Vine Realty Inc.
140 Russett Drive
Mcnab/braeside, Ontario
Welcome to 140 Russett Drive. This beautiful bungalow with a southern exposure was built in 2019 on a large sprawling lot. Enjoy morning coffee on the wrap around deck overlooking the raised garden bed. This energy efficient home features a cozy open concept floor plan, a sun filled kitchen, an eat-in island, and a dining area with direct access to the private back deck. This home has three nicely size bedrooms and two baths. The oversized master bedroom has a large closet and an ensuite bath. Built with quality touches, this home has central air, upgraded 5 inch baseboards, crown molding throughout, six stainless appliances, soft-close kitchen cabinet doors and an exterior BBQ connection. Freshly painted in soft neutral colours, $60K in recent upgrades, and a partially finished basement await your final touches. Located on the fringe of Arnprior, Russett Dr. provides easy access to the 416 and only 25 minutes to Kanata. (id:48755)
Comfree
509 Barrage Street
Casselman, Ontario
Functionality, quality and style - build your dream bungalow on a quiet cul-de-sac in Casselman. Superb craftmanship with contemporary lines where not a detail has been missed. This Hibiscus model by Solico Homes has it all - Open concept, well appointed living space in this home with hardwood flooring is sure to impress. Gourmet kitchen features stone countertops, plenty of cupboard space and large island - perfect for entertaining! Beautiful, large windows allow the natural light to pour into the space. Large lot located close to schools, parks, shopping and much more! Choose your finishings and make this home yours! This home has not been built. Photos are of a similar unit to showcase builder finishes. Make this home truly your own - choose the Hibiscus model as featured here or select another model to suit your needs. (id:48755)
Exp Realty
205 Bankside Way
Ottawa, Ontario
Enjoy bright, open living in the Cohen Executive Townhome. The main floor is naturally-lit, designed with a large living room connected to the kitchen to bring the family together. The second floor features 3 bedrooms, 2 bathrooms and the laundry room, while the primary bedroom offers a 3-piece ensuite and a spacious walk-in closet. The walk-out basement includes finished rec room for more space as well as a 3-piece bathroom. Located on a premium lot backing greenspace/future park. Find your new home in Riversbend at Harmony, Barrhaven. August 6th 2026 occupancy. (id:48755)
Royal LePage Team Realty
781 Brian Good Avenue
Ottawa, Ontario
This beautiful freshly painted Addison model by Richcraft homes includes 3 spacious bedrooms, 2.5 baths, and tons of in builder upgrades. This home opens into a spacious foyer, then into the open concept kitchen/dining, living room with a cathedral ceiling and beautiful gas fireplace. The gourmet kitchen features granite countertops, breakfast bar/island, and stainless steel appliances. Upstairs you'll find 3 bedrooms with a generous master bedroom with a walk-in closet and ensuite with soaker tub and stand up shower. The fully finished lower level is perfect for movie nights or kid's play area, with plenty of storage as well. Don't miss out on this one. It won't last long. 24 hours irrevocable on the offers. (id:48755)
Home Run Realty Inc.
47 - 18 Oyster Bay Court
Ottawa, Ontario
Welcome to 18 Oyster Bay Court, a beautifully updated home in a desirable Stittsville community. This property has been thoughtfully renovated over the years, with hardwood flooring, a stylish tiled entryway, and a bright open-concept floorplan. The kitchen has been modernized with quality appliances and quartz counter tops, making it perfect for everyday living and entertaining. Both main floor bathrooms were fully redone with new plumbing and finishes (2020), offering a fresh and contemporary feel. The lower level includes refreshed carpeting (2021), adding warmth and comfort to the space. Additional features include updated furnace and A/C (2020), in-unit laundry, a private garage with an updated garage door, and a private outdoor space ideal for relaxing or barbecuing. With inclusions such as appliances and window coverings this move-in ready home blends style, comfort, and convenience. (id:48755)
Century 21 Synergy Realty Inc.
64 Helen Street
North Stormont, Ontario
OPEN HOUSE WILL BE HOSTED @ 76 HELEN ~ SAT. NOV. 22 ~ 10AM-12PM. Welcome to the Veneto! This beautiful Farmhouse style bungalow is located in the new Countryside Acres subdivision in the heart of Crysler. Featuring an open-concept layout, this home offers three spacious bedrooms and two bathrooms, thoughtfully designed to be both inviting and functional. The modern kitchen includes a center island with breakfast bar and quartz countertops, offering both style and practicality - perfect for casual dining or entertaining. Enjoy a fireplace with stone surround in the living area, creating a warm and welcoming atmosphere. The primary bedroom boasts a walk-in closet and private ensuite with a tiled shower and glass door. A mudroom with laundry sink and main-floor laundry add to the home's everyday convenience. The basement provides plenty of potential, complete with bathroom rough-in, exterior stairs for separate access, and exterior walls that are framed, drywalled, and painted - ready for your finishing touches. A double-car garage with inside entry enhances comfort and practicality. No A/C or appliances included. Comes standard with a hardwood staircase from main to lower level and eavestroughs installed. (id:48755)
Century 21 Synergy Realty Inc
121 Stamford Drive
Drummond/north Elmsley, Ontario
Nestled on a quiet street where homes rarely come up for sale, this charming bungalow offers the perfect blend of space, functionality, and that warm welcome home feeling. Just minutes from Perth and with an easy commute to Carleton Place, the location is ideal for both convenience and tranquility. The main floor features a bright and inviting living room, a spacious kitchen, and a dining area with sliding doors that open to your backyard perfect for relaxing or entertaining. With three well-sized bedrooms, including a primary with its own ensuite, there's plenty of room for the whole family. The fully finished basement expands your living space even further, offering two additional bedrooms, a full bathroom, and a cozy living area with a gas fireplace. With the potential for a separate entrance, its a great option for extended family, guests, or even rental income. Come experience 121 Stamford Drive for yourself and fall in love with everything it has to offer. (id:48755)
RE/MAX Boardwalk Realty
438 Haresfield Court
Ottawa, Ontario
Welcome to this beautifully maintained townhome ideally located on a quiet court in the heart of Riverside South. Tucked away on a private dead-end street, this home offers peace, privacy, and minimal traffic - perfect for families or anyone seeking a serene setting. The long driveway accommodates up to four vehicles in addition to the attached garage, providing plenty of parking for guests. Inside, you'll find hardwood flooring throughout the main level and a bright, open-concept living and dining area enhanced by a large picture window that fills the space with natural light. The kitchen overlooks the breakfast area and offers stainless steel appliances, ample cabinetry, and patio doors that open to a fully fenced backyard - ideal for outdoor dining or relaxing in a private setting. Upstairs, the home features three generous bedrooms, including a spacious primary suite complete with a large window, a walk-in closet, and a 4-piece ensuite. The main bathroom also features ceramic tile flooring. The finished lower level adds valuable living space with a cozy family room featuring a gas fireplace and elegant oak mantle - a perfect spot to unwind. There's also plenty of storage and utility space. Located in a sought-after, established community, this home is just moments from schools, parks, shopping, restaurants, and public transit. A wonderful opportunity to own a stylish and comfortable home in one of Riverside South's most desirable and private settings! (id:48755)
Exp Realty
1076 Curraglass Walk
Ottawa, Ontario
Welcome to this beautiful 3-bed, 4-bath townhouse, ideally situated just minutes from Kanata's tech hub, central Stittsville, and the Trans-Canada Highway/Queensway. The open-concept main floor features 9 ft ceilings, abundant natural light, and a smart layout with a foyer closet and conveniently located powder room near the inside entry. The kitchen is thoughtfully upgraded with quartz countertops, stainless steel appliances, a stainless steel undermount hood fan, tall upper cabinets, and an upgraded faucet. The living and dining area offers hardwood flooring, pot lights throughout, a beautiful fireplace, and direct access to the backyard. Upstairs, you'll find a spacious primary bedroom with a walk-in closet and a spa-inspired ensuite featuring a walk-in shower. Two additional bedrooms and a full bathroom complete the second level. The fully finished lower level adds even more living space, including a full bathroom, large windows, and ample storage. The neighbourhood surrounding 1076 Curraglass Walk offers a wide selection of schools, parks, and restaurants. The Canadian Tire Centre and Tanger Outlets Ottawa are just minutes away-and even within walking distance. This home is a fantastic choice for outdoor enthusiasts, shoppers, professionals, and pet lovers alike. (id:48755)
RE/MAX Hallmark Realty Group
973 Eiffel Avenue
Ottawa, Ontario
Location is its greatest asset. Upgraded Semi-detached home features 3 bedrooms, 2 bathrooms, and 3-car parking on a pool-sized lot. Featuring high-end finishes and extensive upgrades throughout. Key improvements include a new electrical panel 2025, Windows 2015, Roofing 2015, new Bathrooms 2025, Georges brand-new Kitchen 2025, cabinets 2025, Quartz countertops 2025, new Appliances 2025, all Doors 2025, Tiles, pot lights, light fixtures 2025, front concrete porch 2025, fresh paint 2025, refinished hardwood floor 2025, basement insulation and floor paint 2025. -ensuring worry-free living for decades to come. A partially finished lower floor with a separate entrance. Professionals and families will appreciate the unmatched convenience with rapid access to the 417 Highway, University, Hospitals, Malls, Park and Schools. This is more than just a renovation; it is a total transformation. This is truly a move-in-ready. A few photos are virtually staged. (id:48755)
Royal LePage Team Realty
214 Trail Side Circle
Ottawa, Ontario
214 Trail Side Circle - End Unit Townhome with No Rear Neighbours in Orleans! Welcome to 214 Trail Side Circle. A stunning end unit townhome nestled in the sought-after community of East Village in Orleans. Located steps from top-rated schools, parks, shopping, and the renowned Millennium Sports Park. This home combines comfort, space, and convenience-perfect for families or first-time buyers. No Rear Neighbours means added privacy and serene views, making this home stand out from the rest. Inside, you'll find the spacious Richcraft Charleston model featuring 3 large bedrooms, 3 bathrooms, and a fully finished basement-ideal for modern family living. The open-concept main floor showcases hardwood flooring throughout and a bright, inviting layout. The kitchen includes granite countertops, stainless steel appliances, a generous breakfast nook, and flows seamlessly into the cozy living room with a gas fireplace-perfect for relaxing evenings. Upstairs, the hardwood continues (excluding the stairs), and the convenient upper-level laundry adds everyday ease. The primary suite is a true retreat with French door entry, walk-in closet, and a private ensuite bath. The finished basement boasts quality laminate flooring and offers ample room for a home theatre, playroom, or home office. Don't miss your chance to own this beautifully maintained, move-in ready townhome in one of Orleans' most desirable areas. Book your private showing today! For more energy efficientency, the sellers have purchased and installed a tankless hot water (2024), newer furnace (2024),heat pump (2024), R60 insulation (2024) (id:48755)
Sutton Group - Ottawa Realty

