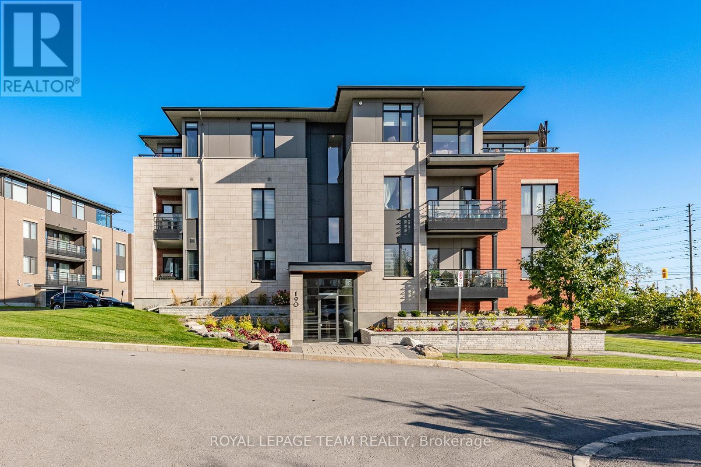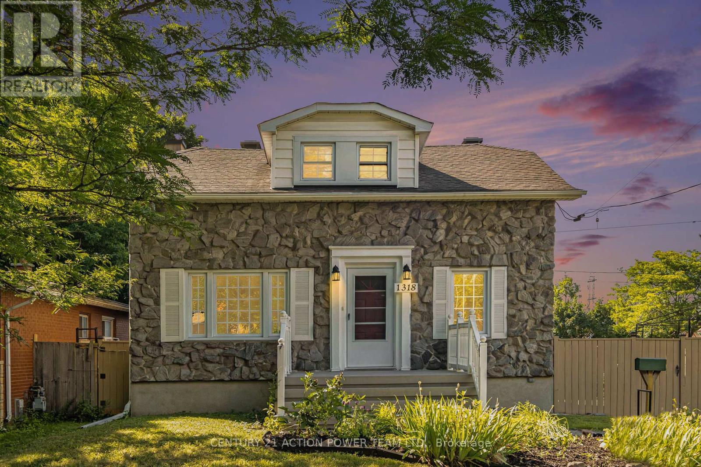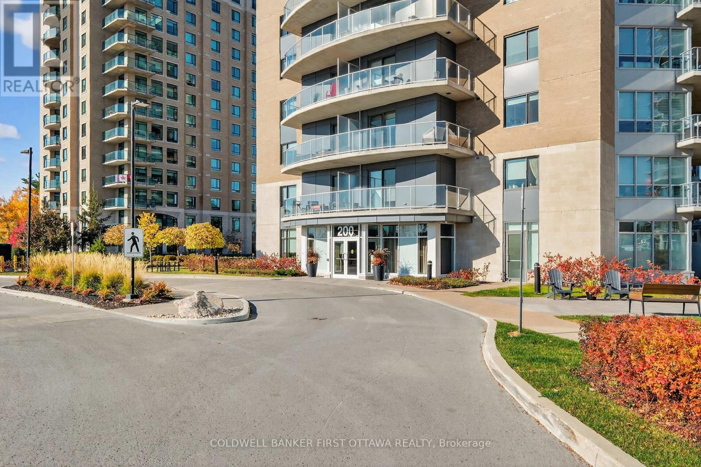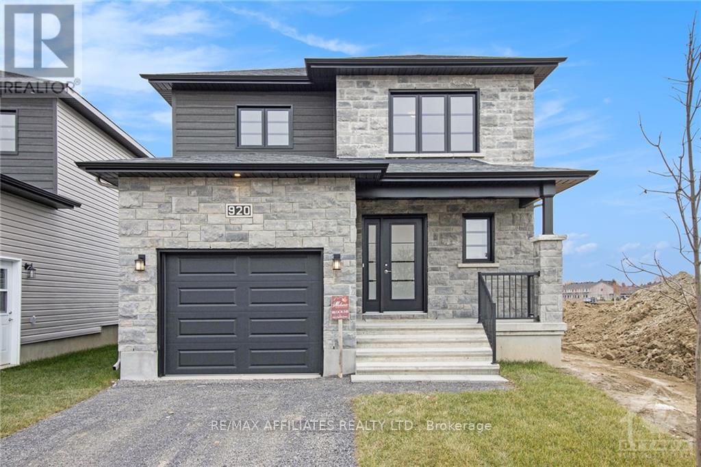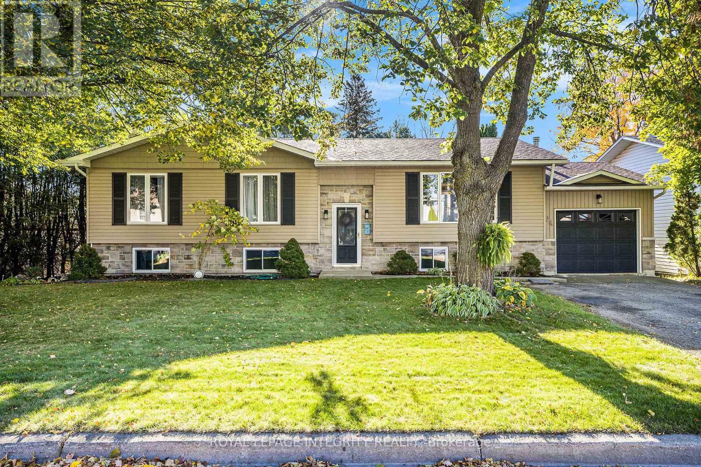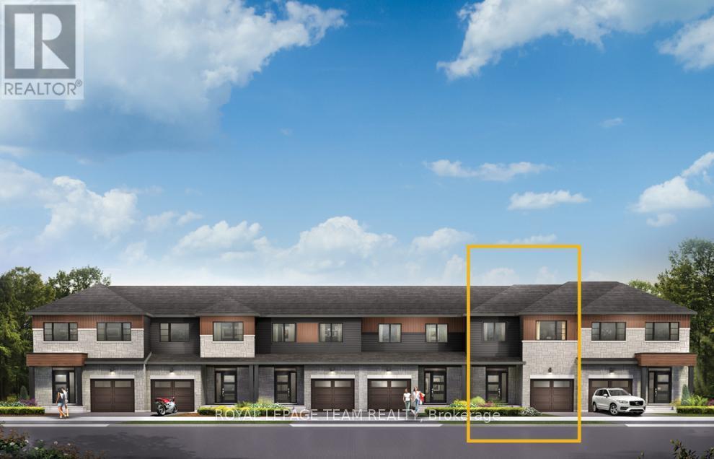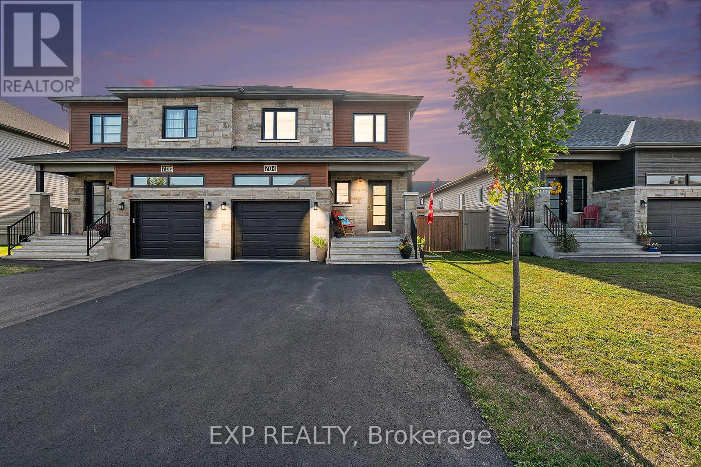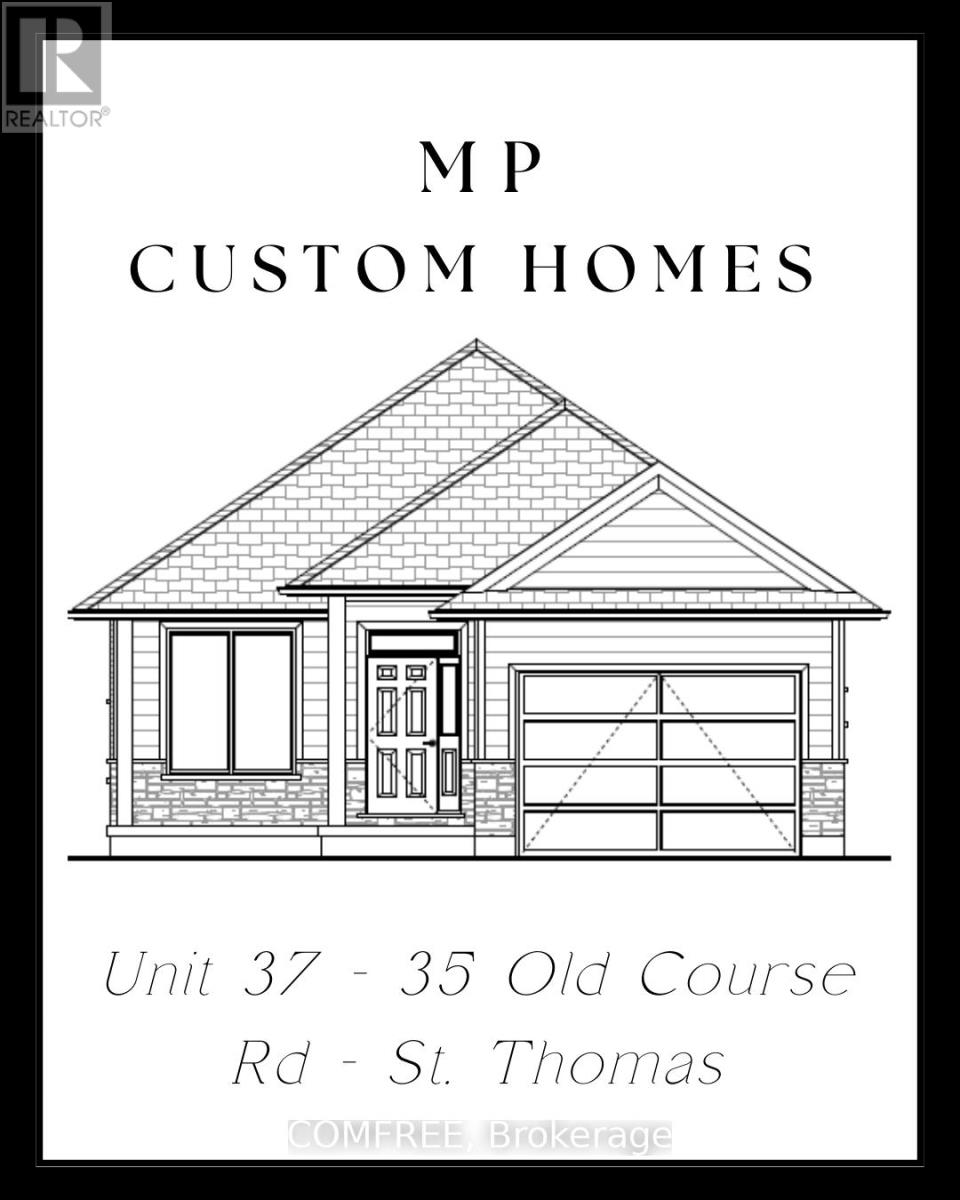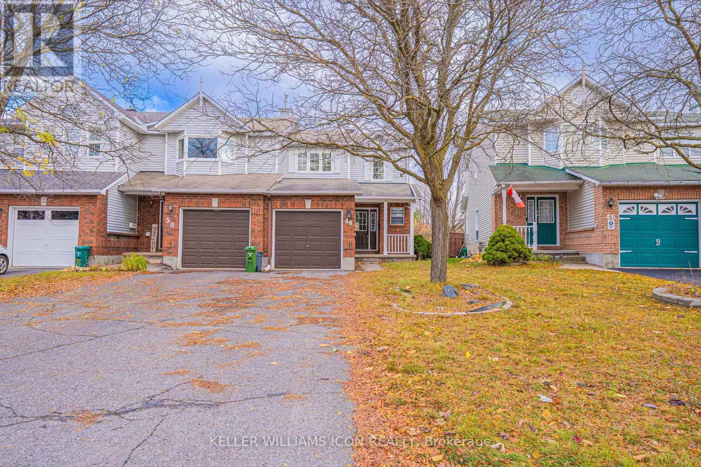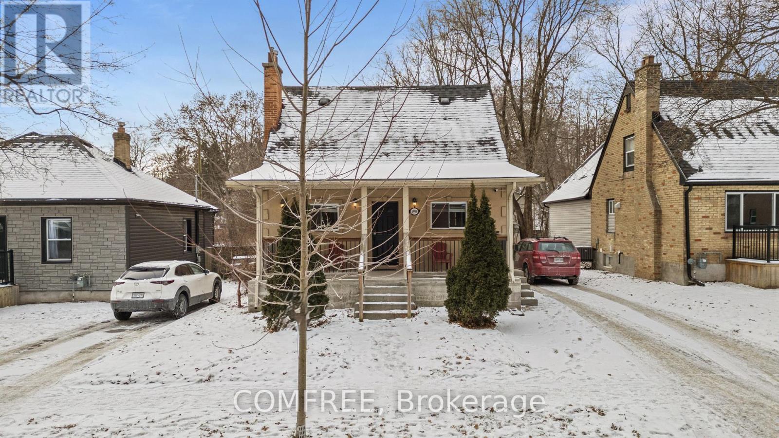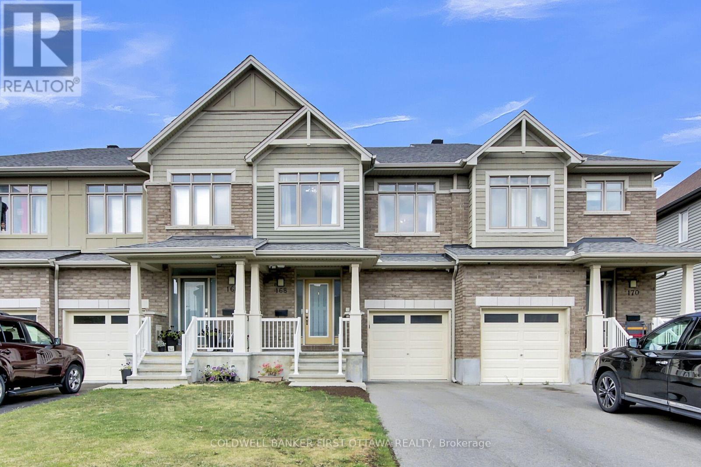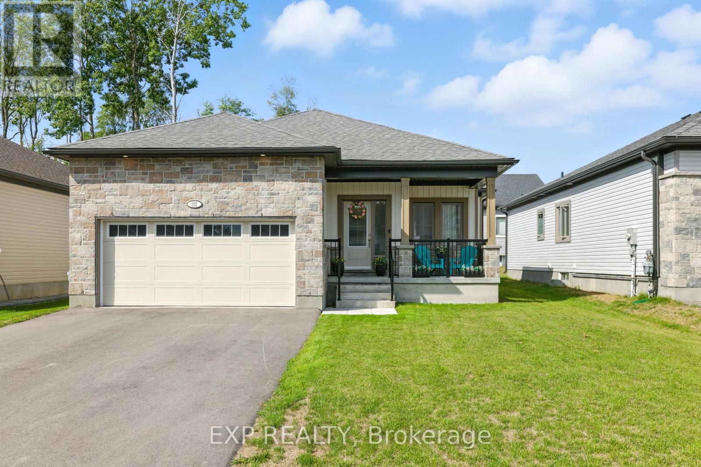302 - 190 Boundstone Way
Ottawa, Ontario
Welcome to "The Elements at Richardson Ridge" -- an exquisite residence in the sought-after Kanata Lakes community. This luxurious top-floor unit offers 2 spacious bedrooms, 2 full bathrooms plus a den, all bathed in natural light from oversized windows and enhanced by 9-foot ceilings and hardwood floors throughout. The stylish open-concept kitchen features a breakfast bar, stainless steel appliances, quartz countertops, tile backsplash, and modern cabinetry. Primary suite boasts a spa-like 4-piece ensuite with double sinks, quartz countertops, and a generously sized shower. The primary custom closet is designed for optimal organization. The second bedroom also has custom shelving in the closet. Enjoy breathtaking views of the Heritage Richardson House, the private clubhouse for residents. This unit also includes a dedicated storage locker and an underground heated parking spot for added convenience. The building is fully accessible, with a large elevator and sloped ramps leading to the front entrance. Within walking distance, you'll find the Signature Centre and Kanata Centrum for all your shopping needs, as well as the beautiful 4 km Carp River Conservation area perfect for walks or bike rides, just steps from your front door. Also close to Kanata's North hi-tech district. This is a non-smoking condominium including in all units and common areas. 24 hrs irrevocable on offers. (id:48755)
Royal LePage Team Realty
1318 Brookline Avenue
Ottawa, Ontario
Spacious Hunt Club gem on a corner lot. Discover the perfect blend of comfort, convenience, and charm in this inviting 1.5-storey home on Brookline Avenue, nestled in the sought-after Hunt Club neighbourhood. This 3 bedrooms & 2 bathrooms has ample space for families or those seeking room to grow. A separate garage to easily store your vehicles, tools, or hobby essentials. The fenced-in yard is a private oasis for pets, kids, and outdoor gatherings with the corner lot you have added space and curb appeal with plenty of natural light streaming in. Step inside to find an ideal layout designed for ease and everyday comfort. The sunlit living spaces exude warmth, while the 1.5-storey design offers a distinctive charm that stands out from the rest. Located just minutes from everything you need, this home provides unbeatable access to shopping, schools, restaurants, and public transit. Whether you're running errands, dining out, or commuting to work, everything is conveniently close. This is more than just a home it's your next chapter, packed with potential for family memories or quiet retreats. Don't miss the opportunity to make it yours. (id:48755)
Century 21 Action Power Team Ltd.
602 - 200 Inlet Private
Ottawa, Ontario
Spacious and well laid out 2 bedroom, 2 bath condo in the coveted Petrie's Landing area with River view. Over 1150 square feet of living space, with 2 balconies (extra 287 s.f.) one with views of the River and the other overlooking Orleans (North- East-South views). The condo comes with 1 underground parking space and one locker. No carpets in the unit, all engineered hardwood or tiles. Bright unit with living-dining-kitchen open plan, bedrooms separated by the living space each have their own full bathroom. The primary bedroom offers a walk through closet and lux bathroom with double vanity, separate tub and double shower; the 2nd bathroom is a 3 piece bathroom. Good size vestibule at t the entrance, in unit laundry and storage area. Kitchen has a breakfast island, generous counter space counters (Granite) and a window. Linen closet near the dining area. Quality blinds throughout, stainless kitchen appliances. You will love the roof top amenities, including lap pool & spa with gorgeous views of Petrie Island, the adjacent party room (looks like a lounge!) and exercise room. Other amenities include bicycle storage, kayak, paddleboard storage & indoor car wash. Also walking distance to the LTR Park & RIde at Trim Rd and soon to be LRT stop on Line 1. Occupancy possible before Christmas. Maintenance fees include heating & water (no hot water tank rental!).. (id:48755)
Coldwell Banker First Ottawa Realty
1219 Montblanc Crescent
Russell, Ontario
To be built ! Primrose with Ensuite, brand new single family home at an affordable price! This home features an open concept main level filled with natural light, gourmet kitchen, main floor laundry and much more. The second level offers 3 generously sized bedrooms, family washroom and a spectacular 4pieces master bedroom Ensuite. The basement is unspoiled and awaits your final touches! This home is under construction. Possibility of having the basement completed for an extra $32,500+tax. This home is on Lot 35. *Please note that the pictures are from the same Model but from a different home with some added upgrades.* 24 Hr IRRE on all offers. (id:48755)
RE/MAX Boardwalk Realty
24 Mather Street
Perth, Ontario
This impeccably maintained home shows pride of ownership from the tasteful landscaping in front and back yards to the gleaming engineered hardwood through out most of the main floor. The home is located in a well established family friendly neighbourhood & only minutes to amenities and shopping. As you enter the foyer you have access to both the main level and lower level. Step up to the main level where you are greeted with an inviting living room that overlooks the front yard, next you flow into the dining room with sliding door to the back deck and a cozy corner free standing natural gas stove, move into the adjoining bright and airy kitchen with centre island, just down the hall is the laundry/2 piece bath with access to the back deck. You have a gorgeous 4 pc bath on this level as well as the relaxing master with double closets and 2 additional bedrooms. The lower is home to an oversized family room with a stunning natural gas fireplace, adjacent to the family room is a games area or home gym, just next door is the 4th bedroom, there is an additional room that could be utilized as another bedroom or home office. The back yard is fully fenced and quite private making it perfect for family dinners on the deck or relaxing on the green space and watching the little ones play. It's time for the next generation to raise their family at this wonderful home. With 37 yrs of ownership there have been many updates over the years which include: roof shingles 8 yrs appx, L/L nat. gas fireplace with 60,000 BTU 2 yrs appx., ductless heating/cooling pump 3 yrs appx., auto garage door 5 yrs appx. (id:48755)
Royal LePage Integrity Realty
658 Moonglade Crescent
Ottawa, Ontario
Get growing in the Montgomery Executive Townhome. Spread out in this 4-bedroom home, featuring an open main floor that flows seamlessly from the dining room and living room to the spacious kitchen. The second floor features all 4 bedrooms, 2 bathrooms and the laundry room. The primary bedroom includes a 3-piece ensuite and a spacious walk-in closet, while the basement features a finished rec room. Make the Montgomery your new home in Riversbend at Harmony, Barrhaven. July 23rd 2026 occupancy! (id:48755)
Royal LePage Team Realty
704 Azure Street
Russell, Ontario
Welcome to 704 Azure, a 3 bedroom, 2.5 bath semi-detached two-storey in the desirable Sunset Flats community of Russell. Designed with everyday living in mind, this home combines style, function and comfort in an open, light-filled layout. The main floor features a spacious living room with abundant natural light, a kitchen with ample cabinetry, central island with breakfast bar seating and stainless-steel appliances that overlooks a dining area. Luxury vinyl flooring runs throughout the living spaces, with ceramic tile in wet areas for easy maintenance. Upstairs, retreat to the primary suite complete with a walk-in closet and 4-piece ensuite with large walk-in shower. Two additional bedrooms, a full bath and the convenience of second-level laundry completes this level. The partially finished basement is ready for your personal touch whether you want to create a home gym, media room or recreation space. Outdoors, enjoy a west-facing backyard perfect for afternoon sun and evening relaxation. Located on a 35 ft frontage lot with double-wide driveway and attached garage. A double door side access to the backyard makes storage and yard use even more practical. The backyard is fully fenced with a deck area, covered gazebo and greenspace: perfect for kids, pets and peaceful downtime. All this just steps to schools, parks, trails, and recreation, with downtown Ottawa only 20 minutes away. Move-in ready and waiting for you! (id:48755)
Exp Realty
37 - 35 Old Course Road
St. Thomas, Ontario
Beautiful 1490 sq. ft. bungalow condo on a 39'4" x 102'3" lot, featuring a bright Look-out foundation and fully finished basement. The 9ft ceiling, open-concept main floor includes a spacious kitchen with quartz countertops, 9 ft. island, pantry, and Cathedral ceilings. Great Room with electric fireplace. Primary bedroom offers a walk-in closet and ensuite. Luxury vinyl plank flooring throughout main living areas; carpet in bedrooms, stairs, and basement. Convenient main floor laundry. Abundant natural light throughout. Move-in ready! (id:48755)
Comfree
48 Blackdome Crescent
Ottawa, Ontario
Charming 3-bedroom end-unit townhome in the highly sought-after Kanata Lakes community. Ideally located within top-ranked school zones - Stephen Leacock Public School (25/3032) and Earl of March Secondary School (8/689) - both highly regarded for their academic excellence. School bus pick-up points are conveniently close by, adding to the home's family-friendly appeal. Enjoy excellent privacy with no rear neighbours, backing onto Kanata Avenue - a quiet, 50 km/h residential street. The cozy front porch is the perfect spot to enjoy your morning coffee or unwind after a long day. The main level features a welcoming foyer, a bright open-concept living and dining area, and laminate flooring (2018) throughout. The spacious kitchen includes a breakfast bar, ideal for casual meals and entertaining.Upstairs offers laminate flooring (2018), a carpeted staircase (2018), and a generous primary bedroom with updated windows (2014), a full-wall closet, and a brand-new ensuite bath (2025). Two additional bedrooms and a shared main bath complete the level.The finished basement provides a versatile recreation area, laundry space, and storage. The oversized single garage offers additional room for storage or a small workshop - a rare and valuable feature in this area. Recent updates include: Roof 2010, windows 2014, laminate flooring & carpeted staircase 2018, deck painted 2022, heat pump, FOTILE range hood & added insulation 2024, primary ensuite renovated & modern light fixtures 2025. A well-maintained, move-in-ready home in one of Kanata's most desirable and family-oriented neighbourhoods - combining comfort, convenience, and outstanding value. (id:48755)
Keller Williams Icon Realty
190 Rathowen Street
London North (North N), Ontario
This Charming 1 1/2 story duplex located in the heart of Blackfriars. Ideal for a starter home with income or investors for expansion or rented as a turn key. Dbl garage, A/C, 4 parking spots with a front side spot. Featuring a renovated main floor; one large master bedroom that has a wall to wall closet, Open concept kit/living anda spacious full 4-pc bath. A cute front porch for those beautiful summer days. The Upper has been completely refinished to include a full studio unit. It is perfect for a young professional or graduate student. Modern open concept and full of light with glorious windows. Separate entrance at back where the sheltered deck and yard can be private orshared. Full basement that is partially finished; a separated laundry room for shared access and a private locked area for storage/ home gym with mirrors! The neighbourhood is walking distance to numerous paths, parks and attractions such as Harris Park, Budweiser Gardens, and all the fantastic amenities Downtown has to offer. (id:48755)
Comfree
168 Hawkshaw Crescent
Ottawa, Ontario
Welcome to this beautifully maintained home built by Claridge, ideally situated on a premium lot with no rear neighbours offering privacy and tranquility in a prime location. Enjoy the convenience of being within walking distance to Costco, popular restaurants, coffee shops, and major retailers making errands and entertainment effortlessly accessible. With easy access to highway 416, commuting is a breeze. Step into a thoughtfully designed open-concept main level featuring 9-ft ceilings and large windows that bathe the space in natural light. The welcoming layout is perfect for both family living and entertaining guests. Upstairs, the spacious primary bedroom includes a walk-in closet and a 3-piece bathroom. Two additional well-sized bedrooms and a 4-piece main bathroom complete the upper level, ideal for growing families. The partially finished lower level offers a cozy family room and a dedicated laundry area, adding valuable extra living space. Outside, the fully fenced and interlocked backyard provides a perfect setting for outdoor gatherings, children's play, or simply relaxing in privacy. Don't miss out on this incredible opportunity to own a beautiful home in a sought-after location with exceptional amenities. Book your private showing today! (id:48755)
Coldwell Banker First Ottawa Realty
202 Dowsley Crescent
Brockville, Ontario
Welcome to 202 Dowsley Cres! This modern bungalow offers 2+2 bedrooms and 2 full bathrooms in a desirable Brockville location. The main floor features a bright living area, and functional kitchen perfect for friends, family, and entertaining. The main floor also provides 2 generously sized bedrooms and 2 full bathrooms. The basement provides 1 finished bedroom and one ready for your finishing touches. The remaining portion provides excellent versatility with space for a rec room, home theatre, or family room. Located close to parks, schools, golf courses, and grocery stores, this home combines convenience with lifestyle. Whether you're starting out, downsizing, or looking for more space for family living, this property is a great opportunity in a welcoming community. Book your showing today! (id:48755)
Exp Realty

