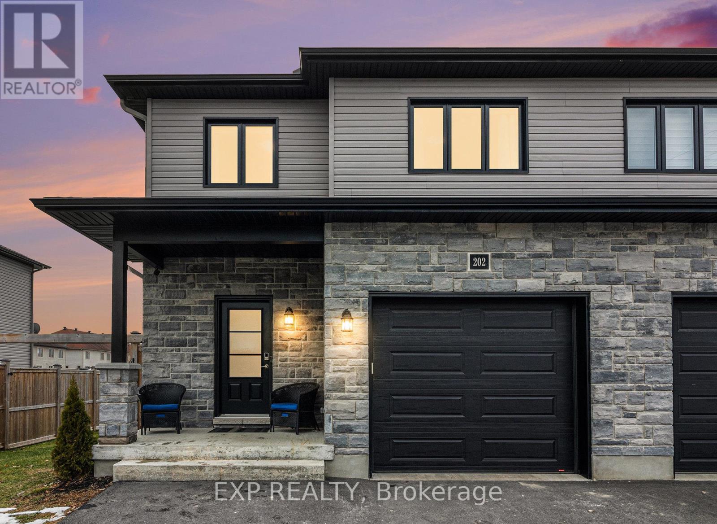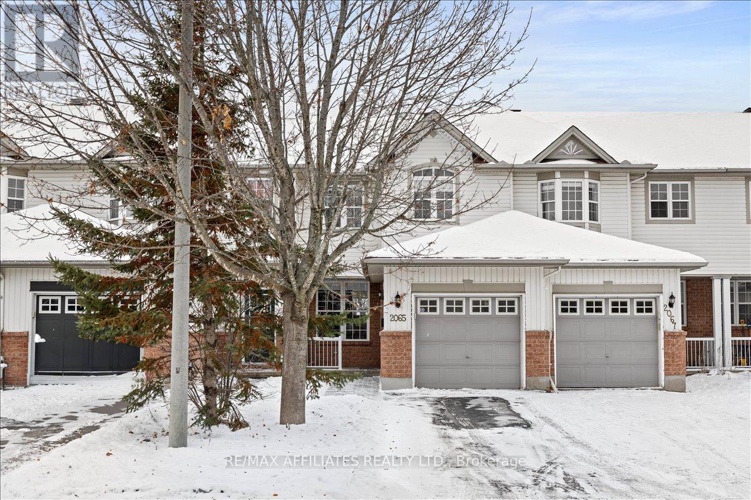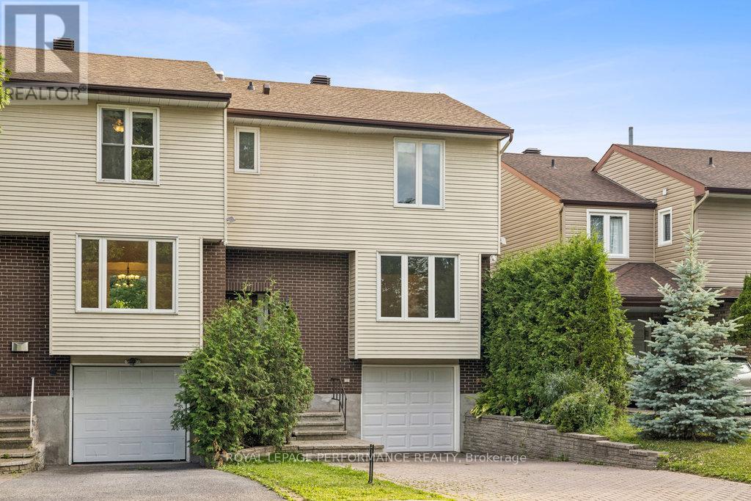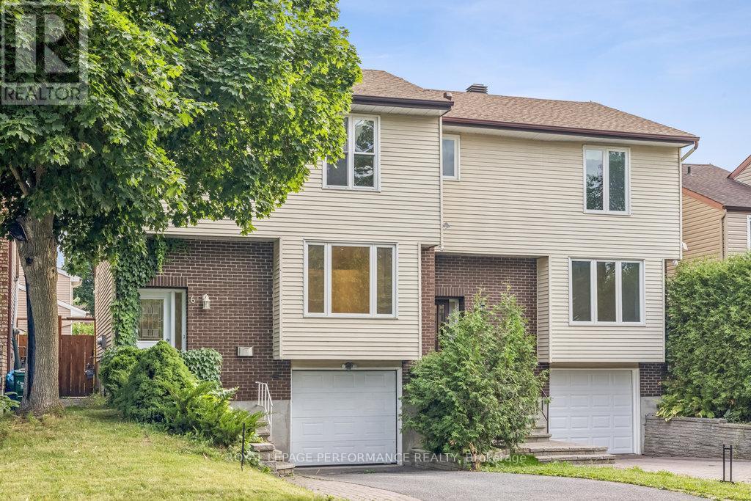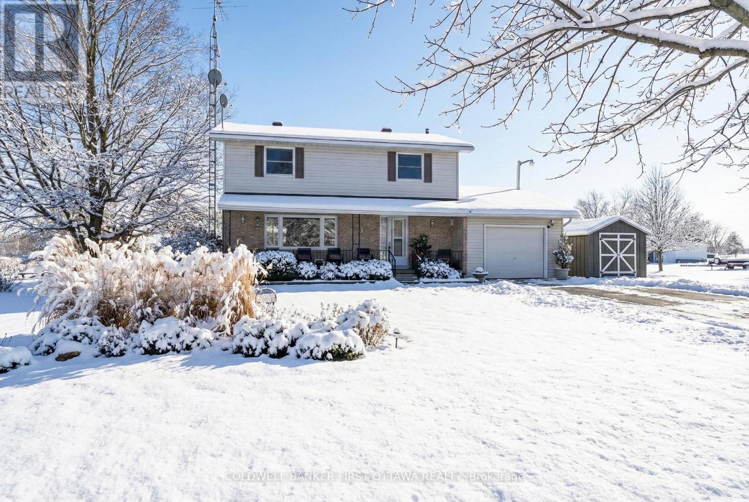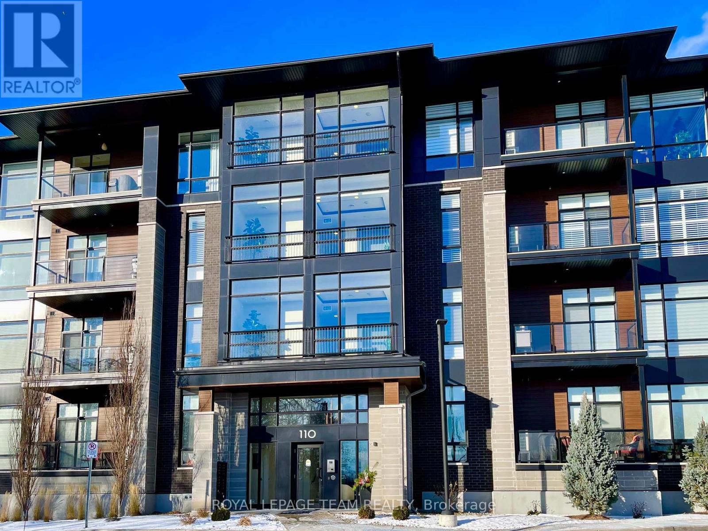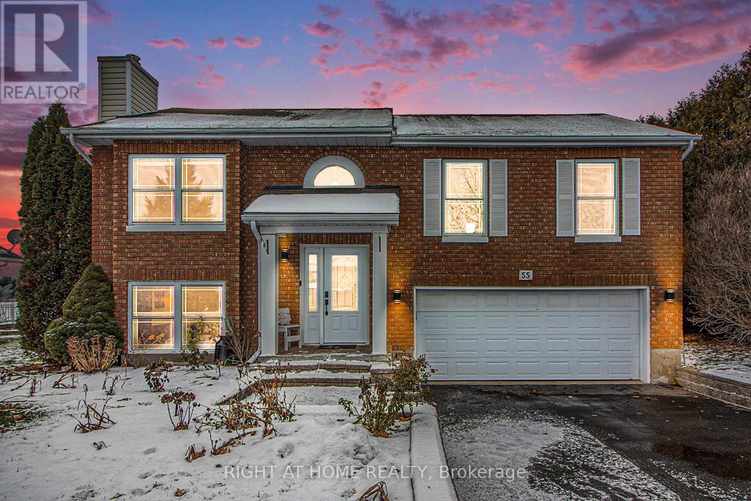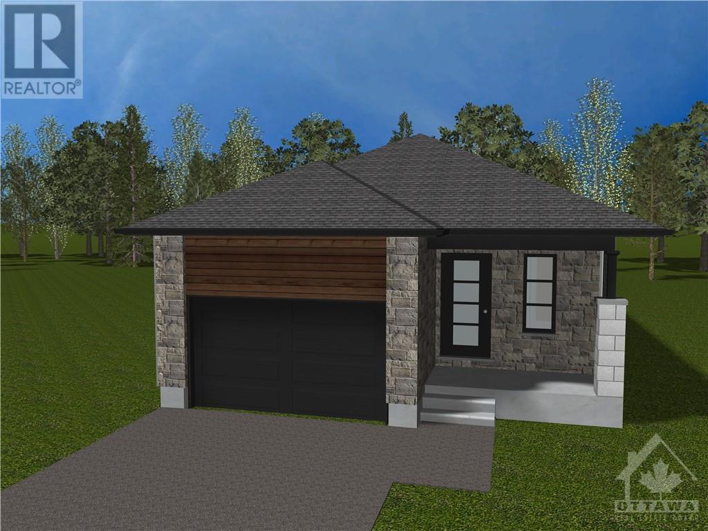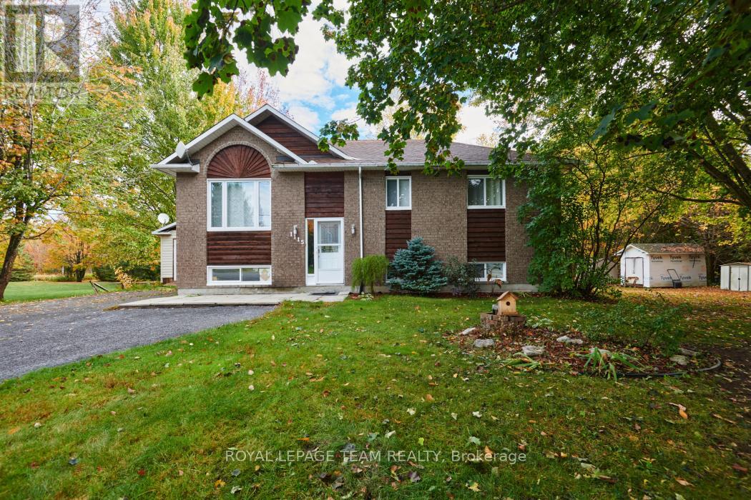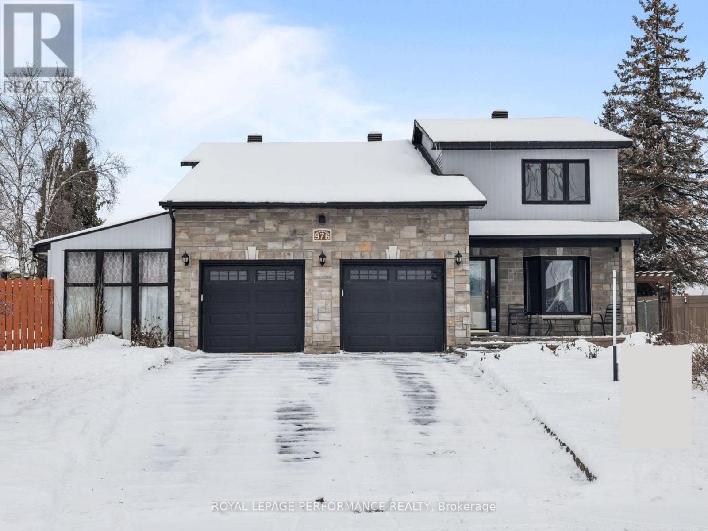202 Bourdeau Street
The Nation, Ontario
Welcome to this turnkey 3 bed, 2.5 bath semi-detached home, built in 2021, and offering the rare bonus of TWO garages, Enjoy peaceful pond views and no rear neighbours on this quiet street in family-friendly Limoges. A bright foyer with large closet welcomes you into an open-concept main level, featuring a spacious living/dining area anchored by a shiplap feature fireplace wall. The well-designed kitchen offers a breakfast-bar island, ample cabinetry and under-cabinet lighting. Patio doors open to the fully fenced backyard with a 10' x 10' deck, gazebo, green space and access to the detached garage. Upstairs, natural light fills a generous sized primary suite boasting a spacious walk-in closet and cheater ensuite access. Two additional bedrooms are served by the cheater bathroom with double sinks, a freestanding tub and separate shower. A convenient second-level laundry room with custom cabinetry completes the level. The finished lower level adds even more versatile space with a recreation room perfect for an office, gym or playroom with the added bonus of a 3pc bathroom and storage space. Hardwood, ceramic & laminate flooring throughout - no carpet! Parking is abundant with an attached garage, a 4 car driveway and the added bonus of a 24' x 20" heated detached garage - ideal for hobbyists, extra storage or a workshop. Located just minutes from the Sports Complex, Calypso Water Park, ATV, walking & snowmobile trails in Larose Forest and all this only 25 minutes to Ottawa. A great opportunity to settle into a growing community.! (id:48755)
Exp Realty
2 Shadow Court
Ottawa, Ontario
Welcome to this lovely detached Minto home, located on a cul-de-sac, in a prime location in the West end of Ottawa! This cozy home is perfect for first time home buyer's, a couple, single professional or a family looking to move up into a detached home. You'll love it's open concept living and dining room, with a large kitchen pass through, that makes entertaining a breeze. The second floor offers three generous sized bedrooms and two bathrooms which includes a recently updated ensuite. The finished basement is a great space for a family room, play room, craft room, office, and more! Sitting on a corner lot, this fenced in yard is like having your very own backyard oasis- a perfect spot for summer bbqs or winter snowman building! With parks, schools, public transit, shopping, restaurants all close by AND only steps from the Queensway Carleton Hospital, this home offers all the convenience and amenities you're looking for! Lovingly maintained and cared for by the same family for 30 years, this home is now ready for its new family to call it home- are you ready? (id:48755)
RE/MAX Boardwalk Realty
2065 Breezewood Street
Ottawa, Ontario
Beautifully Renovated 3-Bedroom Home in Breezewood - Modern Luxury ThroughoutWelcome to this stunning, fully renovated 3-bedroom home in the desirable Breezewood community. Built in 2004 and upgraded with high-end finishes in 2020, this property offers the feel of a new-build home without the new-build price tag.The main level features a bright open-concept layout with 4" solid wide-plank red oak hardwood, custom trim work, solid core interior doors, updated lighting, and a modern curved staircase with wrought-iron spindles. The living room showcases a custom fireplace with a natural quartz stone surround, a cultured stone backdrop, and a white oak mantel with floating shelves. The chef-inspired kitchen includes quartz countertops, soft-close cabinetry, stainless steel appliances (2020), tile backsplash, and a deep stainless steel undermount sink. Patio doors open to a fully fenced backyard with no rear neighbours, a large deck, and a peaceful, treed setting.Upstairs, you'll find three generous bedrooms, including a spacious primary suite with a walk-in closet, a feature wall, and a luxurious ensuite complete with heated floors, dual sinks, porcelain tile, a walnut vanity with quartz top, and a custom walk-in shower. The updated 4-piece main bathroom also features modern porcelain tile. The third bedroom offers beautiful vaulted ceilings.The finished lower level includes engineered white oak hardwood, a custom bar nook, a laundry room, and a rough-in for a future bathroom.Major updates include: Roof (2019), Furnace (2018), Hot Water Tank (2021), Appliances (2020), Attic Insulation R60 (2023), and New Interlock (2025).Located close to schools, parks, recreation, grocery stores, restaurants, and public transit. A beautifully crafted home in an outstanding community-move in and enjoy. (id:48755)
RE/MAX Affiliates Realty Ltd.
8 Gillespie Crescent
Ottawa, Ontario
Welcome to 8 Gillespie, a beautifully updated 2-storey semi-detached home located in the heart of Ottawas desirable Hunt Club neighborhood. This property, being sold alongside its attached neighbor at 6 Gillespie, creates an exceptional investment opportunity to own **two side-by-side units** in a prime location with easy access to Hunt Club, Riverside Drive, and the Ottawa airport. Thoughtfully renovated, 8 Gillespie is move-in ready with an updated kitchen featuring quartz countertops and new flooring, a modernized bathroom with fresh tiles and a premium Moen shower fixture, and the addition of refined hardwood flooring throughout the main areas. The staircase and basement benefit from new carpeting, while the striking 10x10 deck, installed in fall 2024, provides the perfect outdoor escape. A stunning white cedar fence, added in summer 2023 and oil-stained for longevity in June 2025, enhances the privacy and curb appeal of the property. Additional standout features include a new owner-owned hot water tank (2023), a solar tube skylight brightening the stairway (installed April 2024 alongside a new roof), and upgraded décor switches and outlets for modern living. With every detail carefully updated, from interior finishes to exterior highlights, 8 Gillespie offers unparalleled versatility and value for investors and homeowners alike. Dont miss this rare opportunity to secure both units of a semi-detached home and step into a property that blends style, comfort, and convenience. (id:48755)
Royal LePage Performance Realty
6 Gillespie Crescent
Ottawa, Ontario
Welcome to 6 Gillespie, a charming and well-maintained 2-storey semi-detached home located in the sought-after Hunt Club area of Ottawa. This property is being sold in conjunction with its neighboring unit, 8 Gillespie, offering investors a rare opportunity to own two side-by-side homes. Whether youre looking to expand your real estate portfolio or explore dual living options, this property provides a unique chance to benefit from a highly accessible and desirable location just moments from Ottawas airport and convenient access to major roadways like Hunt Club and Riverside Drive. With thoughtful upgrades throughout, 6 Gillespie features a newer kitchen complete with gleaming white quartz countertops, modernized décor switches and outlets, updated door hardware, and a freshly painted interior that brightens each room. Step outside to a refreshed backyard enclosed by a beautiful white cedar fence installed in summer 2023, with both the fence and deck freshly oil-stained to ensure long-lasting vibrance and durability.Whether you're an investor seeking efficiency or a homeowner wanting prime location flexibility, this dual-property offering is a rare find in one of Ottawas most connected neighborhoods. Don't miss your chance to explore all the possibilities that 6 and 8 Gillespie can offer! (id:48755)
Royal LePage Performance Realty
1053 Mitchell Road
Lanark Highlands, Ontario
Peaceful country setting for spacious family home on one acre, professionally landscaped by horticulturalists. Every detail of the yard is gracefully designed with vibrant perennial gardens, mature trees and flowering shrubs - creating inspiring outdoor living spaces. Adding to the landscape charm is cedar rail fencing that borders the back and sides. Beyond the fence are pastoral meadows, that were in hay for over 25 years. The 3 bedroom, 2 bathroom home has welcoming front entry with side glass panel to let the sun shine inside. Foyer ceramic floor and convenient double closet. Livingroom huge wide window overlooking the gardens. Dining room also has large window for more natural light and garden views. Patio doors open to deck with BBQ hookup. White bright kitchen full of storage including two tower cabinets with large pull-out drawers; the sink overlooks gorgeous backyard and tranquil countryside. Main floor powder room. Combined mudroom and laundry room with door to attached garage. Second floor offers extra-large primary bedroom that was two bedrooms and now, renovated to a generous light-filled primary. Two more comfortable bedrooms and luxury 4-pc bathroom with heated slate floor, ceramic vanity, two-person soaker tub and shower with full-body spa spray. Lower level family room, recreational room and combined hobby/utility room. Attached garage-workshop has workbench, hot & cold hose bibs plus two 240V outlets. This home is well maintained with many upgrades. Roof shingles 2019. Furnace and central air conditioner both 2019. Generac, auto connect, included. Updating carpets to hardwood or luxury vinyl in main living areas will allow you to add your own personal touch and also increase equity of your home. Driveway paved. Hydro wires are underground from road to home. Bell internet & cell service. On quiet township maintained road with mail delivery & school bus pickup. Added bonus is the location, just 20 minute drive to Perth, Carleton Place or Almonte. (id:48755)
Coldwell Banker First Ottawa Realty
301 - 110 Cortile Private
Ottawa, Ontario
Executive & Effortless: Unit #301, 110 Cortile Private. Discover The Alora Due: a boutique collection of only 16 residences, offering the ideal fusion of spacious luxury and convenient, lock-and-leave living. Perfect for the discerning professional or discerning downsizer. From the striking common areas with coffered ceilings and floor-to-ceiling windows, the building establishes a standard of uncompromised quality and privacy. Step into this bright, open-concept 2-bedroom, 2-bath suite. You are immediately greeted by 10-foot ceilings, and custom California-shuttered floor to ceiling windows that fill the space with light and frame tranquil views of the surrounding greenspace. Timeless hardwood and upgraded tile flooring throughout offers both sophistication and low-maintenance practicality. The chef's kitchen is a spectacular centerpiece, featuring quartz counters, a large island with a breakfast bar, newly upgraded stainless-steel appliances, and quality custom cabinetry. The primary suite is a private retreat, complete with a generous walk-in closet and a spa-inspired ensuite with additional custom cabinetry. A flexible second bedroom/den and full bath are perfect for guests or a home gym. A separate, private space is ideal for a home office, or to utilize as an oversized in-suite storage room, plus two additional storage lockers (one on the same level). The amenities you need are designed for ease: enjoy heated underground parking, bike storage, a dog wash station, and your private balcony. Your location is unparalleled: scenic walking paths are at your doorstep, and you are a short stroll from the new LRT station, dining, and shops. Commute quickly to the airport, further shopping, or downtown, all just minutes away. This meticulously maintained residence offers a seamless, sophisticated lifestyle in a sought-after, natural enclave. Style, space, and connection await. Book a viewing today! 301-110 Cortile Private may be your new address! (id:48755)
Royal LePage Team Realty
55 Isabelle Road
Casselman, Ontario
This beautifully updated 3+1 bedroom raised bungalow in Casselman offers exceptional value in a prime location, walking distance to shopping, restaurants, schools, and parks, and only one minute from Highway 417. The main floor features three good-sized bedrooms, including a primary bedroom with a 3-piece ensuite, along with an open-concept living and dining area with vaulted ceilings, a galley kitchen, and hardwood and ceramic flooring throughout. The home also includes an attached heated double garage. The fully finished lower level offers a large family room with a walkout to a private backyard with no rear neighbour, a full 3-piece bathroom, an additional bedroom, a dedicated office space, and excellent in-law suite potential thanks to the bright layout and separate access. Exterior features include a new 12x12 deck with a natural gas hookup and a gazebo. Filled with natural light and extensively improved, this home is situated in a great area close to all amenities. (id:48755)
Right At Home Realty
Lot 47 Falcon Lane
Russell, Ontario
TO BE BUILT ! Camellia model is a single family home! This bungalow features an open concept main level filled with natural light, gourmet kitchen, main floor laundry and much more. It also offers a spectacular 3pieces master bedroom Ensuite, a second bedroom, family washroom and laundry room. The basement is unspoiled and awaits your final touches! This home is under construction. Possibility of having the basement completed for an extra $32,500. 24 Hr IRRE on all offers. (id:48755)
RE/MAX Boardwalk Realty
1115 Des Cerisiers Street
Clarence-Rockland, Ontario
An incredible opportunity to own a piece of paradise in tranquil Forest Hill! A low traffic and quiet street full of friendly neighbours, 1115 Des Cerisiers showcases incredible curb appeal, a tree lined property for privacy, and generous lot size for backyard enjoyment. This updated home features piles of upgrades, and many luxury features, with exceptional renovation work and high end finishes. A customized layout features a gorgeous open kitchen with tile flooring, granite counter tops, stainless steel appliances, in floor heating, solid wood flush cabinetry w/crown moulding, and under mount lighting. Open living room is bright and pristine, with neutral paint throughout. Two bedrooms up, hardwood floors throughout. Modified extra large primary suite feels like a private retreat, with California walk through closet, and exceptional luxurious five piece bathroom. Simply stunning. Second bathroom also spares no expense, showcasing upscale materials and additional niche blocks. Downstairs enjoy a large, warm toned rec room, full bedroom, large office/flex room, and generous laundry/storage/utility room. Overall a very well designed, functional lower level. (id:48755)
Royal LePage Team Realty
508 Cordach Crescent
Peterborough (Town Ward 3), Ontario
Turnkey Beauty in a Family-Friendly Neighbourhood. Welcome to 508 Cordach Crescent a beautifully updated 3-bedroom, 2-bath home nestled in one of Peterboroughs most desirable, family-oriented neighbourhoods. This meticulously maintained property offers the perfect blend of comfort, convenience, and long-term value, making it an exceptional opportunity for first-time buyers, or growing families. Step inside to discover a warm and inviting living space featuring tasteful upgrades and modern touches throughout. The primary bedroom boasts a custom built closet a rare luxury that adds both function and flair. The new roof (2022) and furnace (2024) offer peace of mind for years to come, while the smart thermostat adds efficient climate control at your fingertips. A fully equipped, public health certified basement kitchen ideal for a home-based food business. Whether you're cooking for your family or your clients. The backyard offers a private, fully-fenced space, with perennial gardens, ideal for children, pets, or summer entertaining. Located close to top-rated schools, greenspace in Jackson Park and Bonnerworth Community Garden, and easy commuter routes, this home delivers on location as much as lifestyle. Move-in Ready." A pre-sale home inspection report available! (id:48755)
Comfree
976 Laporte Street
Clarence-Rockland, Ontario
Welcome to 976 Laporte Street in Rockland! Tucked away on a quiet cul-de-sac and set on a spacious 0.2-acre pie-shaped lot, this impressive home offers exceptional living space inside and out. The main floor features a welcoming foyer that opens into an expansive living/dining room, seamlessly connected to the bright kitchen, secondary dining area, and cozy family room with gas fireplace. From the secondary dining space, step directly into the large, fully fenced backyard - your private oasis complete with a tranquil pond, gazebo, and plenty of room to relax or entertain. The main level also includes a convenient 2-piece bathroom, a functional mudroom, and direct access to the oversized double garage. Upstairs, you'll find 3 generous bedrooms, 2 full bathrooms, and a versatile flex-space area. The massive primary suite includes a walk-in closet and a luxurious 5-piece ensuite. The fully finished basement offers even more living space with a large recreation room, bar area, dedicated office, and ample storage in the mechanical room. This property combines space, privacy, and comfort-an ideal home in a sought-after, family-friendly location. Book your showing today! 24h irrevocable on all offers. (id:48755)
Royal LePage Performance Realty

