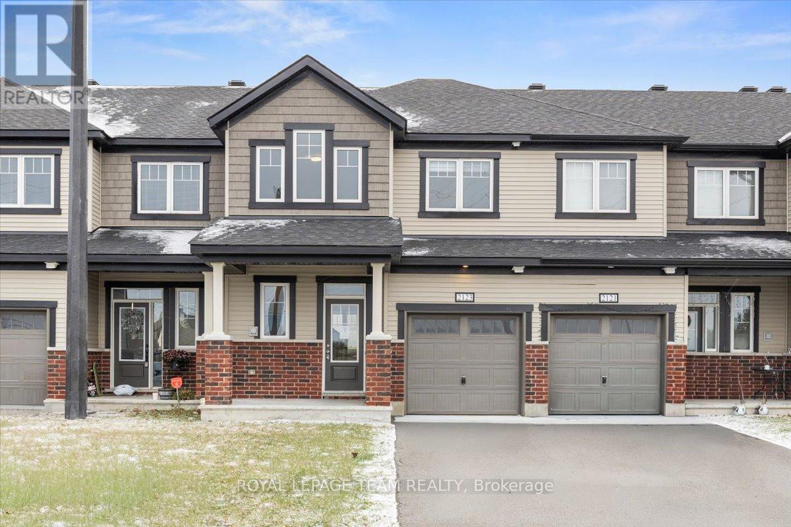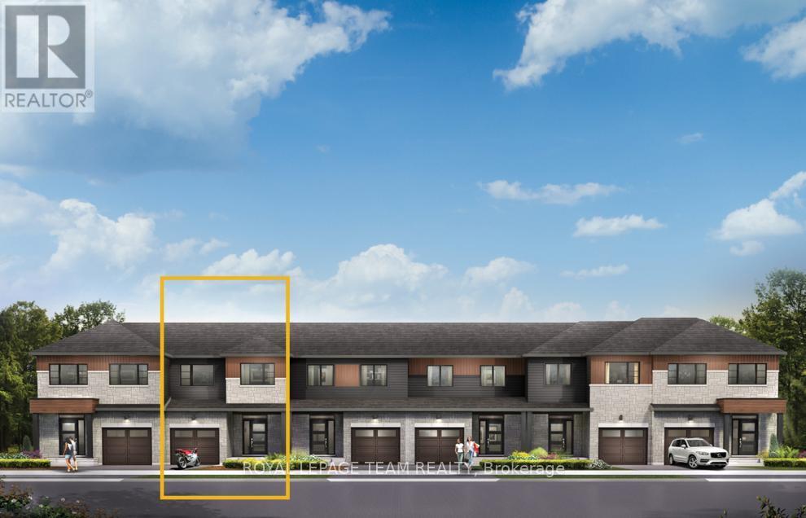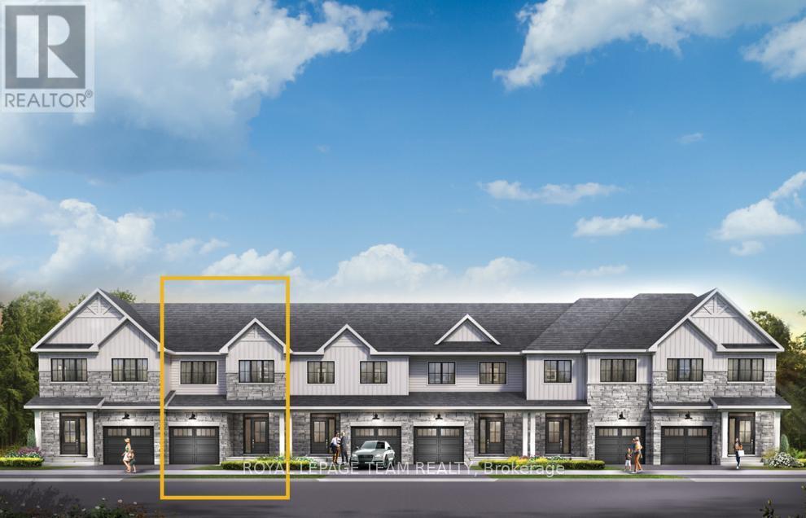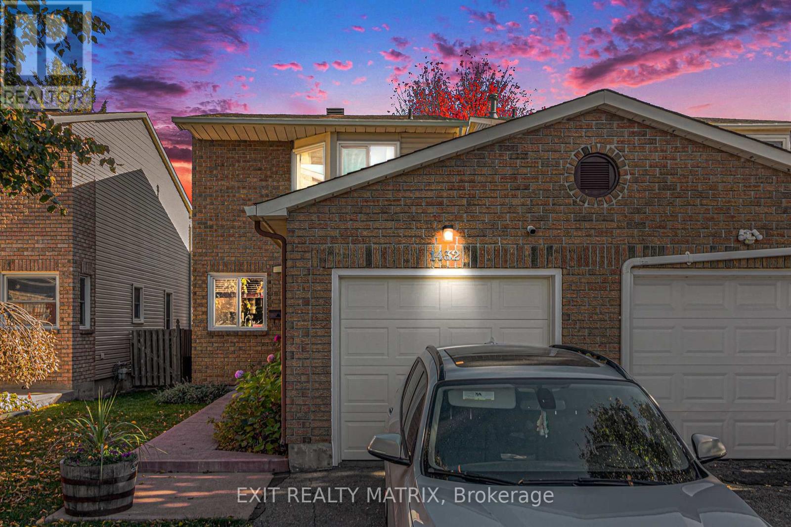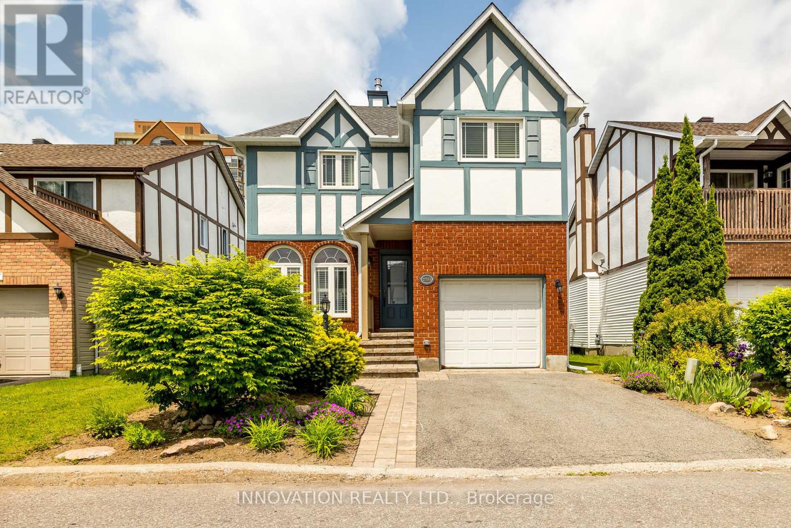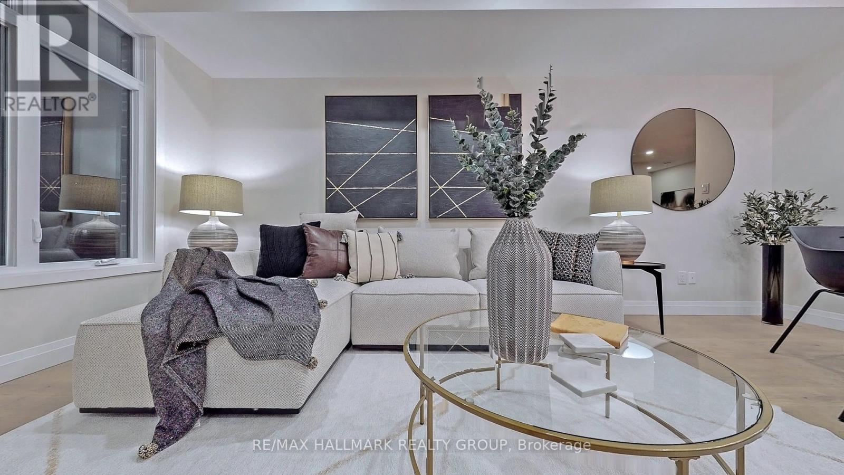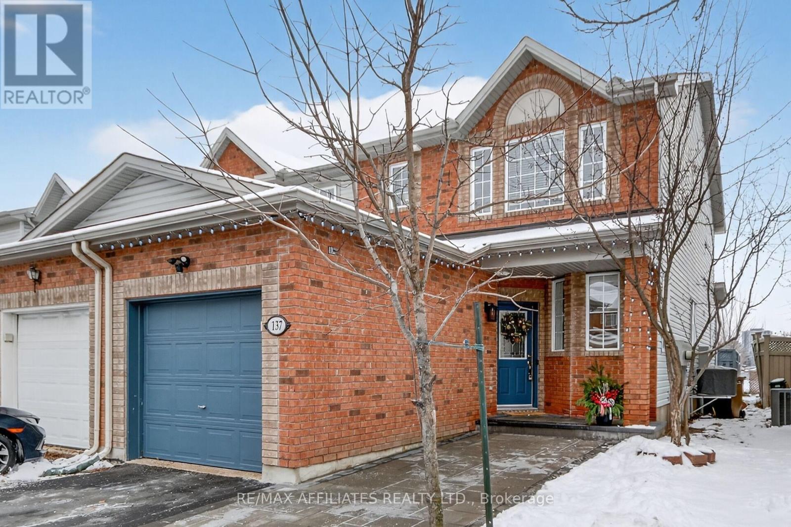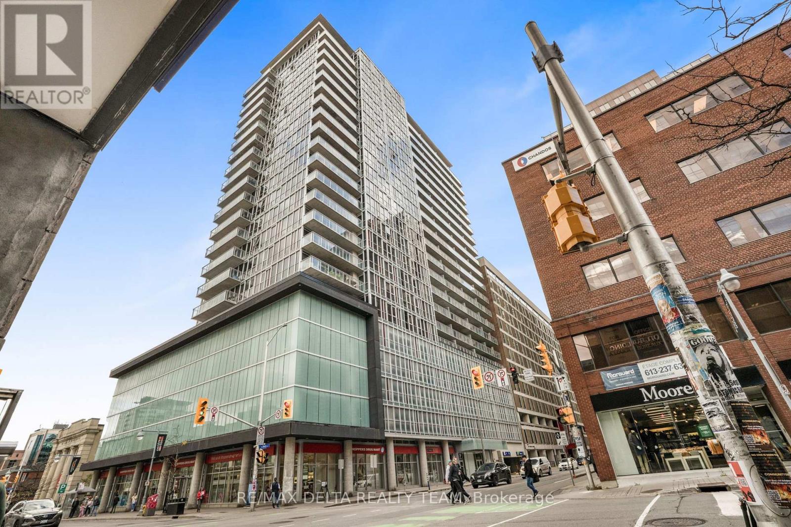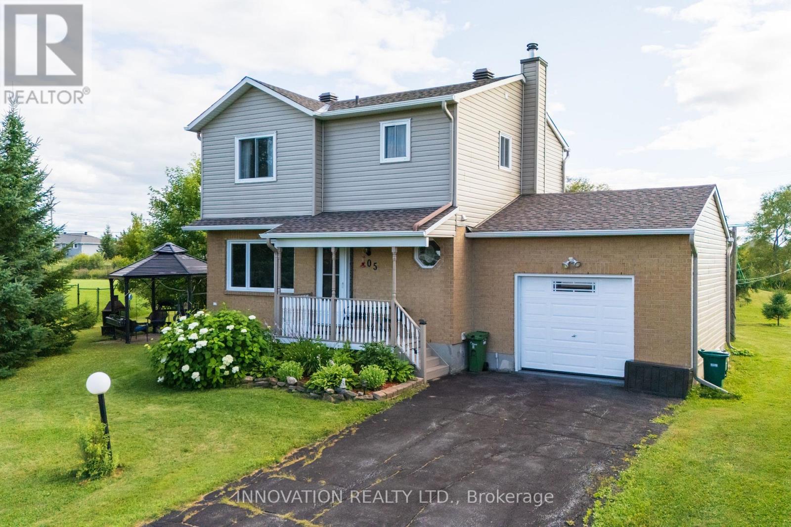2123 Winsome Terrace
Ottawa, Ontario
Nestled on a quiet street with no front-facing neighbours and direct access to bike paths and green space, this Mattamy home in Jardin Crossing offers both privacy and convenience. Close to top-rated schools, shopping, parks, Petrie Island Beach, public transit, and the future LRT. The main level features a bright, open-concept design with nine-foot ceilings, hardwood floors, and a modern kitchen with dual-tone cabinetry, a waterfall island, full-height backsplash, and pantry. Upstairs includes three bedrooms, second-floor laundry, and a sunlit office alcove overlooking the green space. The primary suite offers a walk-in closet and sleek ensuite with glass shower. The finished basement adds living space with a rough-in for a future bath. Backyard offers privacy with no direct rear neighbours. Property is Property is sold "AS IS" as per Schedule "A'' (id:48755)
Royal LePage Team Realty
752 Fairline Row
Ottawa, Ontario
Live well in the Gladwell Executive Townhome. The dining room and living room flow together seamlessly, creating the perfect space for family time. The kitchen offers ample storage with plenty of cabinets and a pantry. The main floor is open and naturally-lit, while you're offered even more space with the finished basement rec room. The second floor features 3 bedrooms, 2 bathrooms and the laundry room. The primary bedroom offers a 3-piece ensuite and a spacious walk-in closet. Connect to modern, local living in Abbott's Run, Kanata-Stittsville, a new Minto community. Plus, live alongside a future LRT stop as well as parks, schools, and major amenities on Hazeldean Road. May 13th 2026 occupancy! (id:48755)
Royal LePage Team Realty
1207 Montblanc Crescent
Russell, Ontario
To be built ! This Primrose model, single family home at an affordable price! This home features an open concept main level filled with natural light, gourmet kitchen, walk-in pantry and much more. The second level offers 3 generously sized bedrooms, 4pieces family bathroom and a separate laundry room conveniently close to the bedrooms. The basement is unspoiled and awaits your final touches! This home is under construction. Possibility of having the basement completed for an extra $32,500+tax. This home is on Lot 29. *Please note that the pictures are from the same Model but from a different home with some added upgrades.* 24Hr IRRE on all offers. (id:48755)
RE/MAX Boardwalk Realty
766 Fairline Row
Ottawa, Ontario
Live well in the Gladwell Executive Townhome. The dining room and living room ow together seamlessly, creating the perfect space for family time. The kitchen offers ample storage with plenty of cabinets and a pantry. The main floor is open and naturally-lit, while you're offered even more space with the optional finished basement rec room. The second floor features 3 bedrooms, 2 bathrooms and the laundry room. The primary bedroom offers a 3-piece ensuite and a spacious walk-in closet. Connect to modern, local living in Abbott's Run, Kanata-Stittsville, a new Minto community. Plus, live alongside a future LRT stop as well as parks, schools, and major amenities on Hazeldean Road. June 1st 2026 occupancy! (id:48755)
Royal LePage Team Realty
1432 Deavy Way E
Ottawa, Ontario
Welcome to this bright and inviting 3-bedroom, 2.5-bath home featuring a functional layout perfect for modern living. The open-concept main level offers seamless flow between living and dining spaces, while the fully fenced backyard provides privacy and room to entertain or relax. Enjoy the comfort of a finished basement for added living space and the convenience of an attached garage. A perfect blend of style, comfort, and practicality! (id:48755)
Exit Realty Matrix
2751 Massicotte Lane
Ottawa, Ontario
Welcome to this stunning Tudor-style detached home, where timeless charm meets modern comfort. Located on a quiet, private street in a warm and welcoming community, this beautifully maintained residence is surrounded by lush, landscaped gardens and offers unmatched curb appeal. Inside, you'll find bright, inviting spaces filled with natural light, enhanced by elegant California shutters and thoughtful design details throughout. The spacious living area features a cozy gas fireplace, creating the perfect spot to unwind after a long day. The chefs kitchen is the heart of the home, showcasing granite countertops, stainless steel appliances, and a large movable island that adds both functionality and flexibility perfect for cooking, entertaining, or enjoying family meals. Upstairs are three well-appointed bedrooms, including a generous primary retreat with a spa-inspired ensuite. With two full bathrooms and a convenient main-floor powder room, this home offers comfort and practicality for modern family living. Step outside to a private backyard oasis with a large deck and charming gazebo ideal for summer barbecues or quiet mornings with coffee. Families will appreciate the incredible location, close to local amenities and just a short walk or quick drive to excellent schools including Sawmill Creek Elementary (English Core & French Immersion), St. Bernadette Catholic Elementary, Ridgemont High ranked among Ottawa's Top 10 public high schools and St. Patrick's Catholic High, one of the city's Top 10 private high schools. A full unfinished basement offers endless potential for additional living space, a rec room, gym, or home office. Enjoy peace of mind with a low monthly condo fee of only $280, covering private road maintenance, snow removal, and shared lawn equipment. No pet restrictions. This exceptional home isn't just a place to live its a lifestyle. Discover the perfect blend of charm, comfort, and community in one of the areas best-kept secrets. (id:48755)
Innovation Realty Ltd.
2158 Bel-Air Drive
Ottawa, Ontario
Welcome to 2158 Bel Air! Pride of ownership shines throughout this charming bungalow in highly sought after Bel Air Park. Loved by the same owners since 1986, this home is looking for its next lucky owner. Nestled in a quiet, family friendly neighbourhood this home is perfect for first time home buyers, the growing family or savvy investors looking to add an SDU! Cozy main floor with large windows providing an abundance of natural light. Chef inspired kitchen was completely redone in 2023 with modern finishes and stone countertops. 3 good sized bedrooms and full bathroom on main that was renovated in 2023. Basement provides the perfect canvas to put your finishing touches and bring your vision to light. Close proximity to NCC trails, major transit hubs & retail. This is the one! (id:48755)
Royal LePage Integrity Realty
815 Star Private
Ottawa, Ontario
This 4-bedroom, 3.5-bathroom freehold townhome offers 1,874 sq. ft. of well-planned, low-maintenance living in a desirable central community. Currently leased for $2,750/month to quality tenants, this home provides reliable income from day one and with no rent control due to its age, it offers long-term financial flexibility for investors. The main level features an open-concept kitchen, dining and living space with premium finishes, a large island and a private balcony perfect for relaxing or entertaining. Upstairs, the spacious primary suite includes a walk-in closet and ensuite bath, while two additional bedrooms share a full bathroom. The ground floor bedroom includes its own ensuite bath and walkout to the yard, making it an ideal flex space for guest stays, a home office, or gym. With no carpet, smooth ceilings, and a grassed backyard, this home is designed for simplicity and comfort. Steps to Farm Boy, T&T Grocery, Starbucks and transit, this location is in high demand with both owners and tenants. Whether you're looking for a turnkey income property or a stylish low-maintenance home, 815 Star Private delivers exceptional value. Book your private tour today. (id:48755)
RE/MAX Hallmark Realty Group
137 Lilibet Crescent
Ottawa, Ontario
Welcome to this move-in ready End-Unit townhouse that backs on the Albion park's walking path in the popular Hunt Club area! Offering 1,665 sq/ft + a finished basement, this home is conveniently located within walking distance to multiple parks, great schools, various shopping plazas, restaurants & both the Albion & the Jim Durrell Recreational Centre. Walking into the open-concept main level you find a large foyer that connects to the mudroom with direct access to the garage. This bright level with hardwood floors showcases a private front office, an updated powder room, a dining room, a living room with cozy gas fireplace & a refreshed kitchen with new countertops, Stainless Steel appliances, gas stove, custom backsplash & eat-in area. The 2nd level has new hardwood floors and hosts 2 big secondary bedrooms, an updated main bathroom & a spacious primary bedroom with walk-in closet and private ensuite with soaker tub & stand-up shower. The lower level features a sizable family room with big windows, walk-in closet & new modern laminate floors. The large storage room has plenty of free area to expand & create more living space...perfect for a future home gym or hobby room. This home is located on a quiet & low traffic street and backs on the walking path connected to Albion Park. The widened front driveway allows room to park 4 cars and the fully fenced backyard is zeroscaped with patio stones with a handy shed for extra storage. Great features and updates include: Smart thermostat, custom privacy blinds, Furnace & A/C (2022), freshly painted (2025), stair carpet (2025), 2nd level hardwood (2025), basement laminate flooring (2025), kitchen countertops (2025). (id:48755)
RE/MAX Boardwalk Realty
809 - 324 Laurier Avenue W
Ottawa, Ontario
Welcome to 809-324 Laurier Ave W, an impeccable two bedroom, two bathroom corner condominium situated in the heart of downtown Ottawa. Featuring hardwood flooring throughout, this bright and airy unit is enhanced by two full walls of windows, offering exceptional natural light and sweeping views of the downtown core. The open-concept layout creates a seamless flow between the kitchen and living areas. The modern kitchen is equipped with a 10 ft. island, quartz countertops, and stainless steel appliances, combining both style and functionality. A separate open den/office area and 9 ft. ceilings further elevate the spacious feel of the home. The primary bedroom also showcases stunning city views, while the in-unit laundry ensures optimal convenience. Completing this impressive offering are one underground parking space and a dedicated storage locker. The building itself features a resort-style outdoor pool, BBQ terrace, concierge, gym, and party room. An unbeatable location-just steps to the LRT, Ottawa U, Rideau Centre, major transit routes, shopping, and restaurants. Parking Level A #28. Storage locker Level A #53. (id:48755)
RE/MAX Delta Realty Team
105 Cricket Crescent
Ottawa, Ontario
Step into this beautifully maintained 3-bedroom home, where comfort and convenience meet quality living. Located in a serene, family-friendly neighborhood, this charming residence boasts an inviting, open layout filled with natural light that creates a warm, welcoming ambiance throughout. The spacious living room serves as the perfect spot to relax or entertain, while the adjoining updated kitchen is ideal for home cooking and family meals, this home is ideal for first-time homebuyers or growing families. An attached garage ensures ease of access and additional storage, while the large backyard offers endless possibilities whether you enjoy gardening, hosting gatherings, or simply having extra space to unwind outdoors. (New Furnace, New AC, New Hot water tank, New flooring) (id:48755)
Innovation Realty Ltd.
106 Mcphail Road
Carleton Place, Ontario
What a gorgeous SEMI in very convenient location! Cultured stone & stucco surround set the tone for what's to come once inside! This model is one of Doyle Homes absolute BEST sellers! A BRIGHT foyer as the front door has a glass insert & a transom window on the top & side. Beautiful wide plank flooring throughout! The great room offers 10 ft + cathedral ceilings that just allow for the best open & airy feel PLUS a gas fireplace with a very pretty classic white mantle & marble surround (matches kitchen backsplash). The white kitchen has LOADS of upgrades like upgraded cabinets (48" H), QUARTZ countertops, marble herringbone backsplash, a gas stove, French door fridge, valence lighting, matte black hardware.. EVERYTHING on your WISH list! Large primary & walk in closet PLUS a 4 piece ensuite that offers a glass shower & separate tub!. Good size bedroom at the front of the home that offer views of the front yard. The main bath has a tub & shower combo with subway tile surround & quartz countertop! FINISHED lower level with. rec room & 3rd bedroom. Lots of storage! (id:48755)
RE/MAX Absolute Realty Inc.

