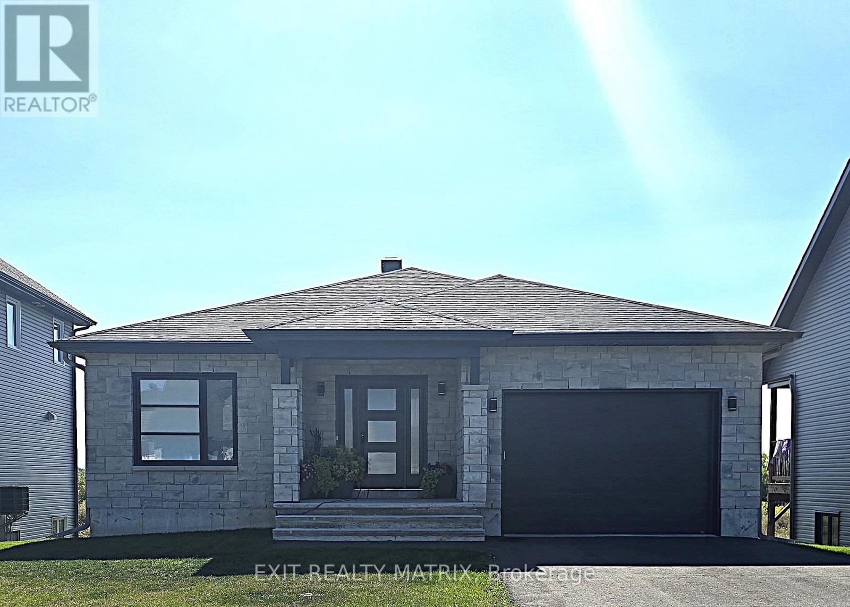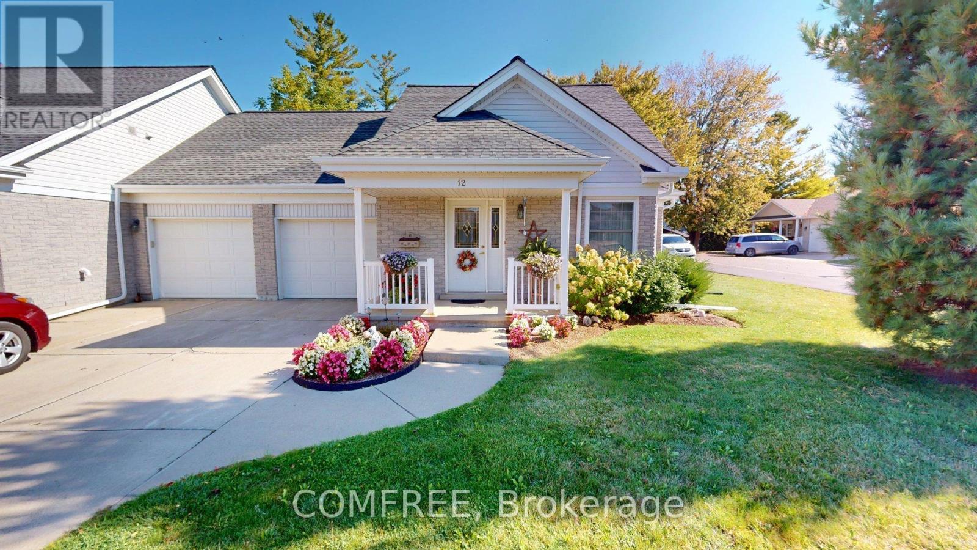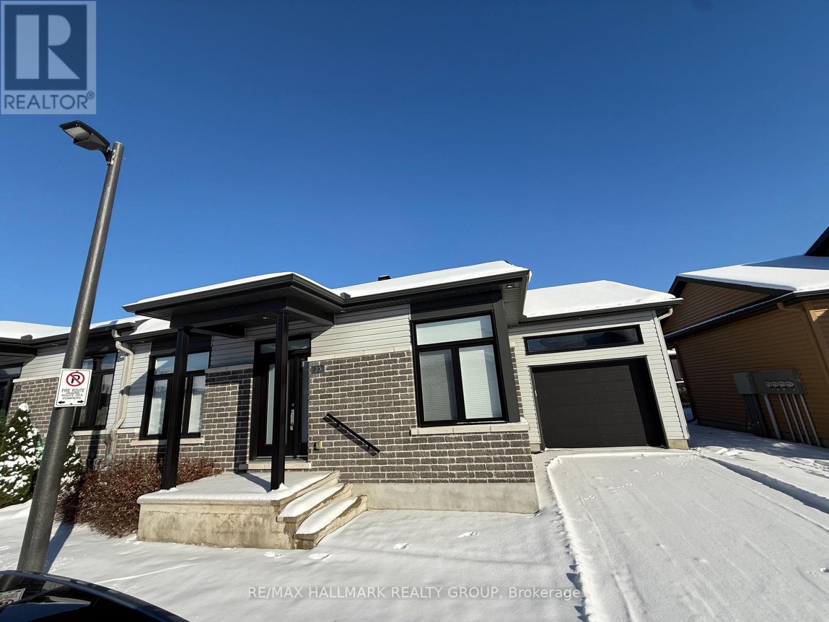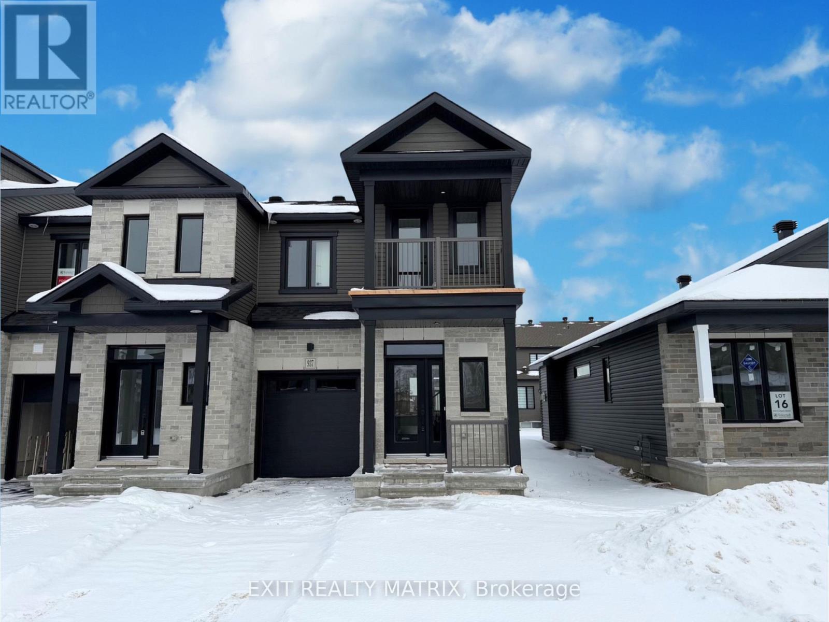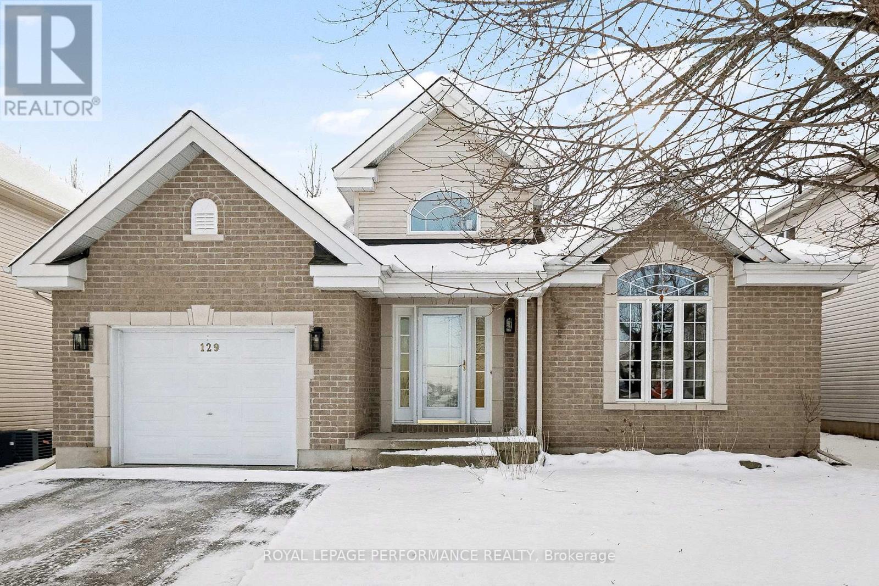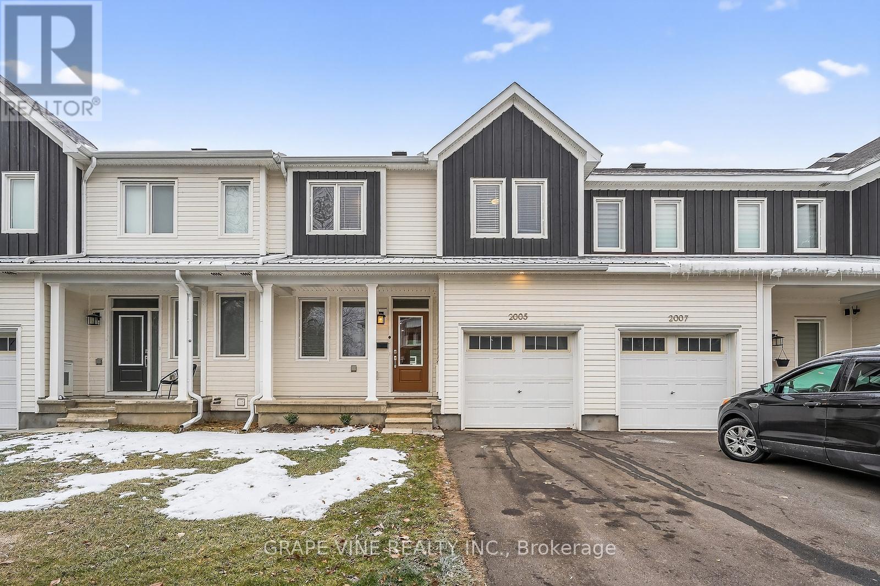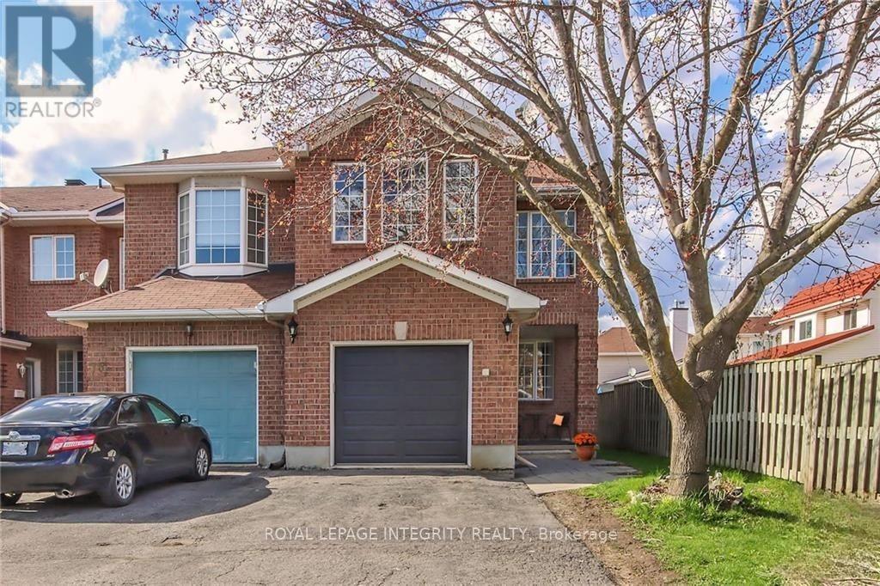9 Glenco Road
South Stormont, Ontario
***HOUSE TO BE BUILT*** A stunning model designed with comfort and convenience in mind. This spacious layout features two generously sized bedrooms, each with its own walk-in closet for optimal storage. The ensuite boasts a beautiful tiled walk-in shower, perfect for unwinding after a long day. Designed for modern living, the open-concept floor plan seamlessly connects the kitchen, living, and dining areas. The kitchen is a chefs dream with ample cabinet space, expansive countertops, and a layout that encourages effortless meal prep and entertaining. The backyard features a 10' x 10' deck, ideal for relaxing. Nestled in a peaceful rural setting, the property is still conveniently located just a short drive from Cornwall and the highway, giving you easy access to all the amenities you need while enjoying the tranquility of country living. There's still time to choose your finishes and add personal touches but don't wait too long! Schedule your showing today! ***Pictures are from a previous build and may not reflect the same house orientation, upgrades, colors, fixtures, finishes*** (id:48755)
Exit Realty Matrix
436 Yves Street
Clarence-Rockland, Ontario
Discover your dream home in this extensively renovated 3-bedroom gem, where modern luxury meets small-town charm! Step into a bright, open-concept living space illuminated by sleek pot lights, complemented by brand-new flooring and fresh paint throughout. The heart of the home is the kitchen of your dreams, boasting top-of-the-line appliances, ample cabinetry, and a layout perfect for culinary enthusiasts and entertainers alike. This property is a savvy investor's dream or a homeowner's delight, featuring a second unit with a separate entrance, ideal for rental income to slash your mortgage in half! Enjoy ultimate privacy with no rear neighbours, backing onto serene greenery. The large deck and expansive backyard are perfect for summer gatherings, barbecues, or tranquil evenings under the stars. With parking for up to 10 cars and space to build a detached garage, convenience is at your doorstep. Plus, you're steps away from Rockland Golf and Country Club and Ottawa River boat launches, offering endless recreational opportunities. This vibrant town blends big-city amenities with warm, small-town hospitality. Don't miss this rare opportunity to own a turnkey home with income potential and unmatched lifestyle benefits! 3 bedrooms above grade and 1 below grade. 1 kitchen above grade and 1 below grade. Some photos are digitally enhanced. (id:48755)
Bennett Property Shop Realty
12 - 12 Pond View Drive
Wellesley, Ontario
Welcome to this inviting 1,100 sq. ft. bungalow with loft, located in a desirable 55+ condominium community. This home features a bright and functional layout with hardwood flooring on the main level, a bay window in the dining area, and garden doors leading to a spacious 13 x 13 deck overlooking the beautifully landscaped yard. The main floor includes convenient laundry (washer and dryer included), a primary bedroom, includes a walk in closet and with 4-piece ensuite bath with a cutout in tub for easy access, and a single attached garage. The loft area includes a family/bonus room, enhanced by a skylight, offers added versatility. The fully finished basement provides a large recreation room, bedroom, office/flex room, and a cold storage area. Recent updates include new central air conditioning (2024). One Pet is allowed, more than one permission must be granted by the board. A radiant and welcoming place to call home. (id:48755)
Comfree
23 Solara Private
Clarence-Rockland, Ontario
Welcome to the bungalow lifestyle in the heart of Rockland. End unit, open concept living with modern finishes and hardwood floors, chef inspired kitchen with quartz countertops, and island breakfast bar. The spacious sun-filled living and dining rooms features vaulted ceilings and picture window. The primary suite offers stylish 4 piece ensuite and walk in closet. The second bedroom, full bath and conveniently located laundry complete the main. The large, unfinished basement awaits your personal touches with a high ceiling and a rough-in for future bathroom. Association fees are $140/month for grass cutting front/back, snow removal including driveway, street lights and liability insurance. Offers considered as of Dec 31. Property being sold by estate trustee and has not lived there, therefore sold AS IS. 5 full and clear bus days irrevocable required if offer submitted before 1PM; 6 full and clear bus days irrevocable if offer submitted after 1PM. (id:48755)
RE/MAX Hallmark Realty Group
709 Megrez Way E
Ottawa, Ontario
Beautiful new townhome in Barrhaven, Ottawa. 3 Bedrooms, 4 Bathrooms, a fully finished basement with a bathroom, and 2 parking spaces. More than 2200 square feet of living space. The main floor features a spacious living room and dining room, along with a walk-in closet for coats/shoes. Open-concept kitchen and stainless steel appliances. Upstairs, you'll find convenient second-floor laundry, two spacious bedrooms, and a primary suite with a walk-in closet and an ensuite bathroom. Two more good-sized rooms with a family bathroom. Enjoy modern living with a thoughtful layout. Professionally finished the basement a few years ago, complete with a full bathroom, which offers great flexible space. Enjoy your nice backyard and two parking spots! This prime location is minutes from a Park, Market place, Highway 416, Costco, schools, and the Amazon building. Perfect for first-time home buyers or savvy investors. The SouthWest backyard brings tons of light. (id:48755)
Royal LePage Team Realty
937 Cologne Street
Russell, Ontario
**Please note, some photos have been virtually staged** Step in and experience exceptional living in this newly constructed townhouse. Boasting over 2,100 sq. ft. of living space, this home combines modern style, open-concept design, and everyday convenience in one perfect package. The main floor welcomes you with a bright, open-concept layout filled with natural light. The chefs kitchen is a true highlight, featuring a center sit-at island, walk-in pantry, and abundant cabinetry for excellent storage and workspace, perfect for cooking and entertaining. A convenient 2-piece bathroom and an attached 1-car garage complete this level. Upstairs, you'll find three spacious bedrooms, each with its own walk-in closet. The primary retreat is a true standout with its own private balcony, a generous walk-in closet, and a spa-like 4-piece ensuite. A second 4-piece bathroom serves the additional bedrooms with ease. The fully finished basement adds even more living space, featuring a cozy natural gas fireplace, perfect for family movie nights, gatherings, or simply relaxing. This thoughtfully designed townhome blends comfort, functionality, and premium finishes, making it a standout choice for modern living close to all amenities. (id:48755)
Exit Realty Matrix
129 Beaumont Avenue
Clarence-Rockland, Ontario
Discover this great opportunity to own a single-family bungalow with no rear neighbours, all at the price of a townhouse. Located in a delightful family-friendly community, this location boasts convenient access to a golf course, schools, and a variety of shopping options, offering outstanding value in an ideal setting. The bright open concept design of the main level creates a seamless flow throughout the space. The kitchen is equipped with granite countertops, stainless steel appliances, ample cupboard space and a peninsula with a breakfast bar. Just down the hall from the kitchen, you'll find the primary bedroom, which features a large window providing a view of your private yard plus a generous walk-in closet. This level also includes two additional bedrooms and a four-piece bathroom. The finished lower level expands your living area, offering a roomy recreation room, an extra bedroom, a three-piece bathroom, convenient den perfect for remote work plus a laundry room with plenty of storage. Step outside to your lovely yard with no rear neighbors an ideal space for entertaining, complete with a large deck, ready for a pool. Recent upgrades include: Furnace and A/C (2025), Roof shingles (2022). (id:48755)
Royal LePage Performance Realty
2005 Postilion Street
Ottawa, Ontario
Welcome to this beautifully maintained 3 bedroom, 2.5 bathroom townhouse, situated in the family-friendly community of Richmond. Offering a warm and inviting layout, modern finishes, and thoughtful upgrades throughout, this home is the ideal blend of comfort and convenience. Step inside to a bright, open-concept main floor featuring a spacious living area, an eat-in kitchen with ample cabinetry, and large windows that fill the space with natural light. Upstairs, you'll find three generously sized bedrooms, including a primary suite complete with an ensuite bathroom and plenty of closet space. The finished basement provides additional flexible living space-perfect for a family room, home office, gym, or play area. Outside, enjoy your fully landscaped backyard, designed for relaxation and entertaining with low-maintenance greenery and room to gather. A single-car garage adds extra convenience and storage. (id:48755)
Grape Vine Realty Inc.
77 Daventry Crescent
Ottawa, Ontario
Beautifully positioned on a premium corner lot, this spacious 3-bedroom, 2.5-bath townhouse stands out with extra windows, added privacy, and an abundance of natural light. Inside, rich hardwood floors flow through the main level, complemented by plush carpet throughout the second and lower level. The bright eat-in kitchen features dark granite countertops, new dishwasher (2024) and stove (2024), perfect for everyday meals or entertaining. One of the home's most unique highlights is the large second-floor bonus family room complete with a cozy gas fireplace and high cathedral ceilings. It's the perfect space for movie nights, a playroom, or even as another bedroom. The generous primary bedroom offers elegant double-door entry, a walk-in closet, and a relaxing ensuite with a soaker tub and separate shower. Two additional well sized bedrooms and a full bathroom complete the upper level. The fully finished basement adds even more versatility with a rec room and a flexible room ideal for an office, gym, or den. The lower level laundry room has a side by side washing machine (2024) and dryer. The private backyard with deck is perfect for gatherings and outdoor enjoyment. All of this just a short walk to schools and minutes from shopping, restaurants, and amenities. A perfect balance of comfort and convenience. Property is also offered for Rent (#X12546292) (id:48755)
Royal LePage Integrity Realty
7177 Beach Drive
Ramara, Ontario
Welcome to Floral Park, Enjoy lake living without high costs of lakefront. One minute walk to government dock on lake couchiching where you can launch a small boat, go swimming, canoeing and/or fishing also great for winter activities such as ice fishing and snowmobiling.5 minutes to Washago centennial park to enjoy a beautiful sandy beach or to launch larger boats also for a variety of stores.Large double lot. New Build. All New Appliances. Barn 16x32 with loft 10 Minutes to Casino Rama. Minutes to Washago 20 minutes to Orillia. 3 Bedrooms, 2 Bathrooms, Large Family Room, Kitchen and Dining Room, Covered Balcony with views of lake.Great opportunity year round home or rental investment. (id:48755)
Comfree
1004 Moore Street
Brockville, Ontario
Welcome to Stirling Meadows in Brockville. This newly built semi-detached home offers convenient access to Highway 401, as well as nearby shopping, dining, and recreational amenities. The Wellington Model by Mackie Homes provides approximately 2,125 square feet of thoughtfully designed living space, featuring four bedrooms, three bathrooms, and quality finishes throughout. The main level is bright and inviting, enhanced by recessed lighting and transom windows that fill the space with natural light. The kitchen combines style and function with crisp white cabinetry, a striking backsplash, stainless steel appliances, quartz countertops, and a contrasting black island that serves as a central gathering spot for casual meals. The adjoining dining and living areas open to a sun deck, ideal for outdoor enjoyment, while a powder room and interior access to the oversized single garage add convenience on the main floor. Upstairs, the primary bedroom offers a five-piece ensuite that includes a soaker tub, separate shower, and dual sinks. Three additional bedrooms, a full bathroom, and a dedicated laundry room complete the second level. (id:48755)
Royal LePage Team Realty
1401 Caroline Court
Cornwall, Ontario
**HOUSE TO BE BUILT** The Monarch model features a well-designed floor plan. The open concept allows for a natural flow between the main living spaces. The kitchen comes with many upgrades such as cabinets up to ceiling, quartz countertops, soft close doors & drawers, pots & pans drawers and a garbage/recycling pull-out. Both bathrooms also include quartz countertops and tiled shower walls. Exterior features a 14' x 8' covered rear patio as well as a large, covered porch at the front. Landscaping will include sod at the front, seeding at the back and paved driveway. Contact your realtor today for more information. ***Pictures are from a previous build and may not reflect the same house orientation, colors, fixtures, finishes*** (id:48755)
Exit Realty Matrix

