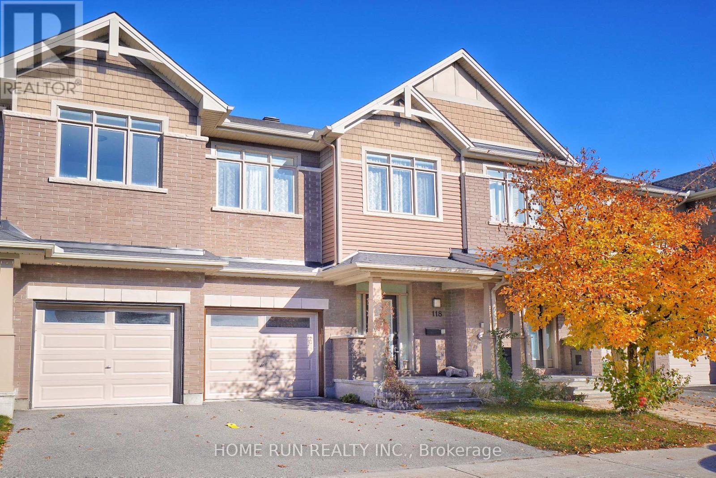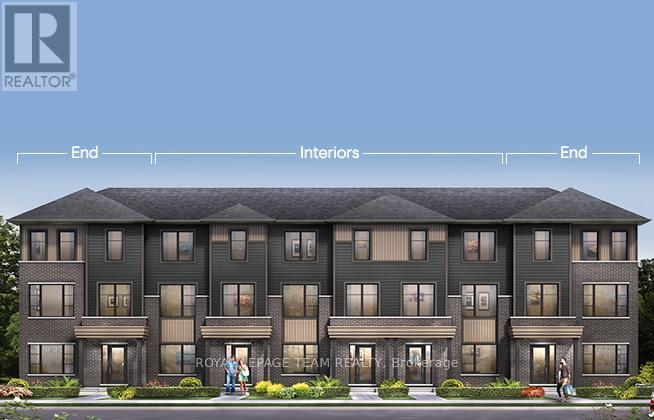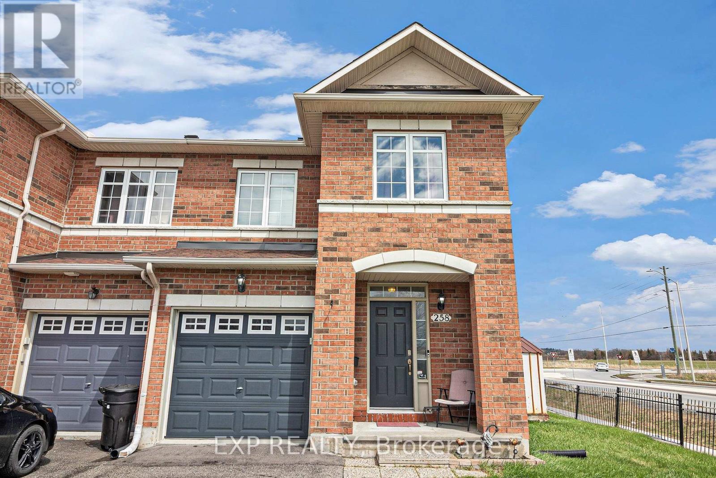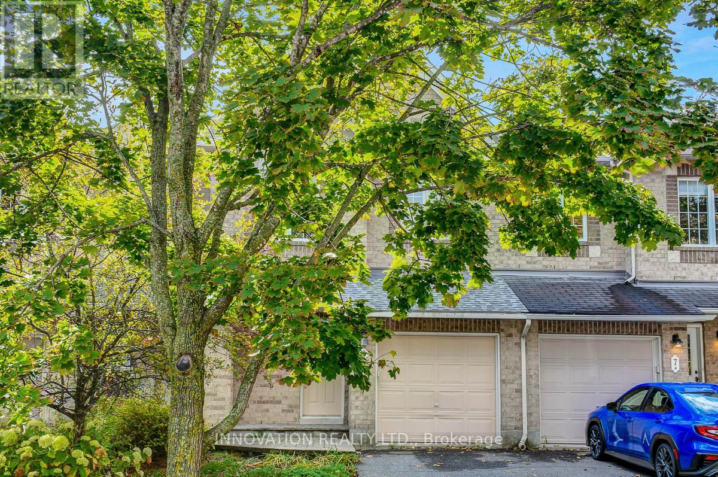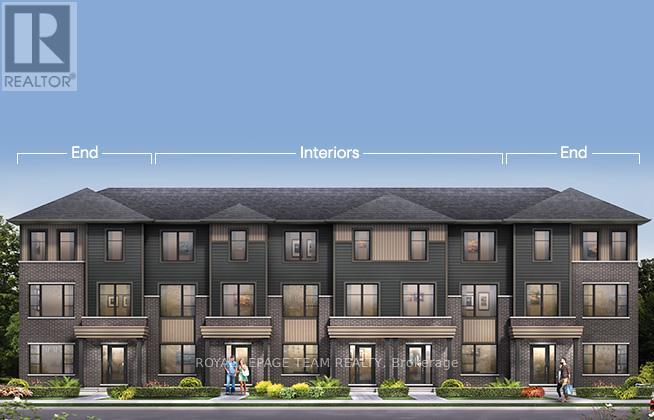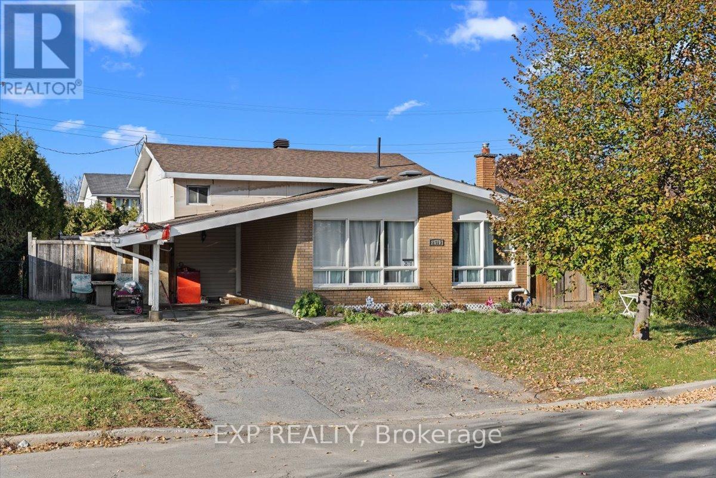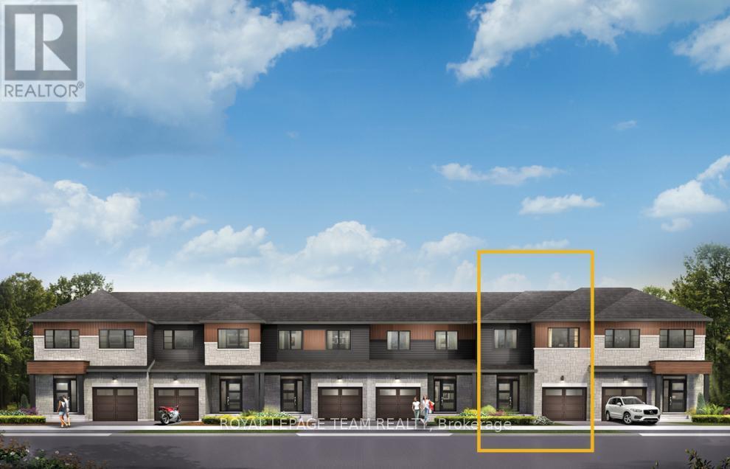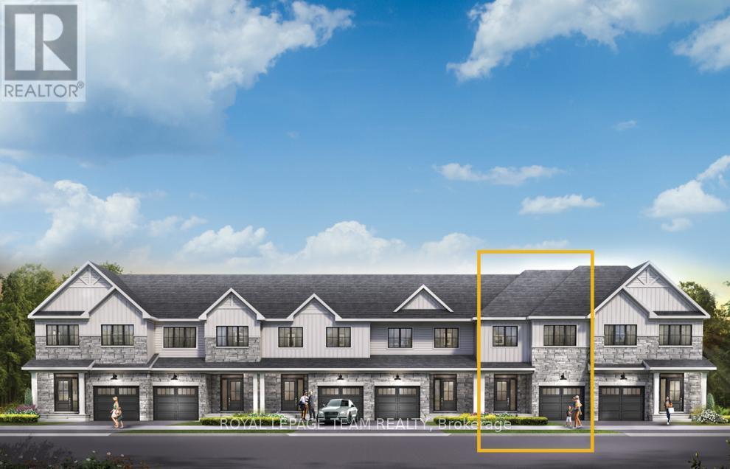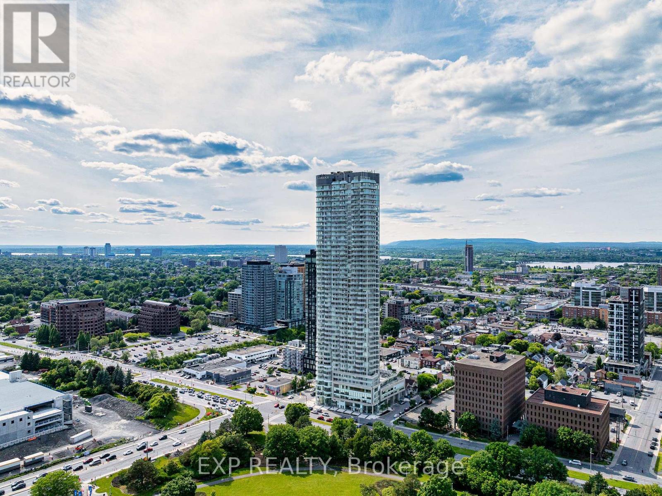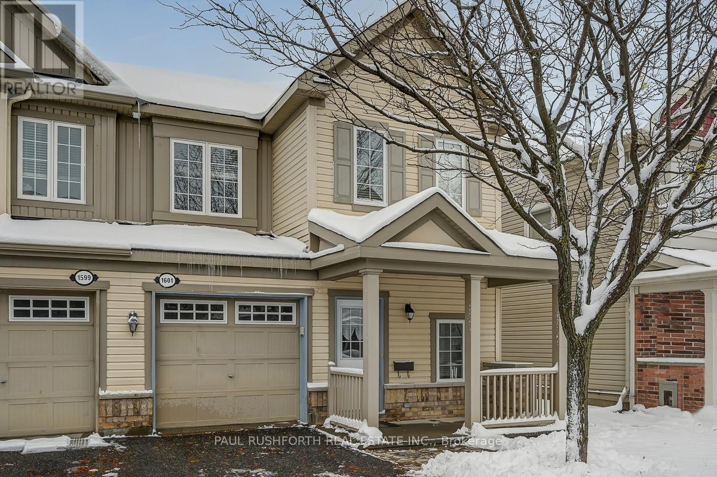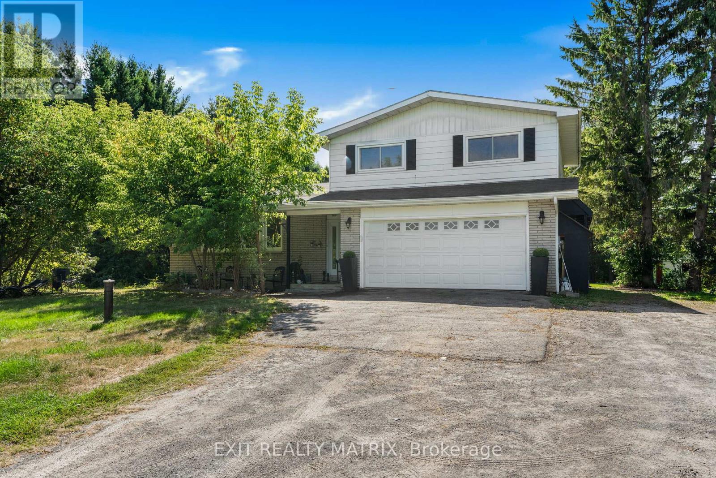118 Overberg Way
Ottawa, Ontario
Sophisticated and Quality-built Townhome ideally located in Kanata South desirable Emerald Meadows community. Located just a 5-minute walk from Shopping Centre, with Walmart, Bank and LCBO. And a quick 3-minute drive to Superstore and Metro. This home is Loaded with upgrades and move-in-ready. Offers Hardwood Floors, Pot Lights throughout, modern light fixtures, creating a sleek and inviting atmosphere. Features 3 bedrooms, 3 bathrooms and a fully finished lower level, blending functionality with comfort and style. Beginning with the charming exterior includes a covered front porch that leads into a welcoming foyer. The open-concept living and dining area comes with wall of large windows, making the space bright and airy, perfect for both daily living and entertainment. The modern kitchen is equipped with granite countertops, stainless steel appliances, upgraded cabinetry, a large center island with breakfast bar. Offering both practicality and a warm, family-friendly feel. Upper level has three generously sized bedrooms. The spacious primary suite includes a massive walk-in closet and a private ensuite. The fully finished lower level includes a laundry area and provides plenty of room for storage, accommodating growing families or busy lifestyles. Fully Fenced in backyard to ensure privacy. Short walk from multiple parks, Trans-Canada Trail, public transit and with quick access to shopping and all daily amenities. Also within the catchment of top-ranking schools, including All Saints HS and A.Y. Jackson SS. An exceptional opportunity in one of Kanatas most desirable neighborhoods, perfect for professionals, young families, or first-time buyers seeking style, comfort, and convenience. (id:48755)
Home Run Realty Inc.
864 Fairline Row
Ottawa, Ontario
Step inside and discover The Granville End, a thoughtfully designed Urban Townhome that maximizes space and comfort. With three bedrooms, this Rear-Lane-Townhome provides ample room for your family to grow and thrive .This home also features additional windows, allowing for more natural light, and a double-car garage, providing not only convenience but also security for your vehicles and additional storage space. Say goodbye to the hassles of street parking and revel in the convenience of having your own private parking area. Experience the epitome of contemporary living with the Urban Townhome. Its blend of practicality, style, and flexibility creates a haven you'll be proud to call home in Abbott's Run, Kanata-Stittsville. August 26th 2026 occupancy! (id:48755)
Royal LePage Team Realty
258 Trail Side Circle
Ottawa, Ontario
PRICED TO SELL!! This beautifully maintained 3-bedroom, 3-bathroom end-unit townhome, ideally situatedon a premium corner lot in the highly sought-after, family-friendly community of Springridge. Featuring norear neighbours and an impressive 60-ft long driveway, this home offers the space, privacy, andconvenience your family has been looking for.Inside, you'll be greeted by gleaming hardwood floors thatflow throughout the open-concept living and dining areas, creating a warm and inviting main level. Thebright eat-in kitchen boasts ample cabinetry and easy access to the fully fenced backyard complete with alarge deck and storage shed perfect for BBQs, entertaining, or simply relaxing in your own private outdoorretreat. A convenient powder room rounds out the main floor.Upstairs, discover a spacious primary suitewith a walk-in closet and 4-piece ensuite featuring a soaker tub your perfect escape after a long day. Twoadditional bedrooms, another full bathroom, and upstairs laundry offer practicality and ease for everydayliving.The fully finished basement adds valuable living space, complete with a cozy family room featuring agas fire place ideal for movie nights and a versatile den thats perfect for a home office, gym, or guestroom.With a large front lawn, extended driveway for multiple vehicles, and an unbeatable peaceful settingwith no rear neighbours, this end-unit townhome blends comfort, functionality, and exceptional outdoorliving all in a welcoming and vibrant community close to schools, parks, trails, and amenities. ( Roof -2021,40year rating, Home inspection report available upon request.) (id:48755)
Exp Realty
5 Ipswich Terrace
Ottawa, Ontario
Charming Townhome Family Home in Morgan's Grant, Ottawa. Welcome to your next home nestled in the vibrant community of Morgan's Grant! This beautifully maintained 3-bedroom, 3-bathroom townhome residence is ideal for families looking for comfort and style. With continuous updates from the owner, this home perfectly balances modern living with classic charm. As you enter this smoke-free home, you'll be welcomed by stunning hardwood floors that flow throughout the main level. The spacious main floor living room creates a warm and inviting atmosphere, perfect for hosting gatherings or enjoying quiet evenings. The well-appointed kitchen is a chef's delight, featuring ample counter space and storage, ideal for all your culinary adventures. The upper level includes three generously sized bedrooms, highlighted by a master suite complete with a private ensuite bathroom with a soaker tub for your convenience. An additional full bathroom serves the other bedrooms, making morning routines a breeze. The finished basement expands your living space with an expansive recreation room, perfect for movie nights, playtime, or a home gym. Step outside to your private, backyard oasis, offering the ideal setting for summer barbecues, gardening, or simply unwinding in nature. Convenience is enhanced by the single attached garage, providing additional storage and parking space. Located in the family-friendly neighborhood of Morgan's Grant, you'll be just minutes away from excellent schools, parks, shopping, and public transit, ensuring everything you need is within easy reach. Don't miss the opportunity to make this beautiful home yours! Schedule a viewing today and experience the perfect blend of comfort and convenience in Morgan's Grant. 24-Hour Irrevocable on offers (id:48755)
Innovation Realty Ltd.
874 Fairline Row
Ottawa, Ontario
Step inside and discover The Bayview End, a thoughtfully designed Urban Townhome that maximizes space and comfort. With three bedrooms, this Rear-Lane-Townhome provides ample room for your family to grow and thrive .This home also features additional windows, allowing for more natural light, and a double-car garage, providing not only convenience but also security for your vehicles and additional storage space. Say goodbye to the hassles of street parking and revel in the convenience of having your own private parking area. Experience the epitome of contemporary living with the Urban Townhome. Its blend of practicality, style, and flexibility creates a haven you'll be proud to call home in Abbott's Run, Kanata-Stittsville. August 18th 2026 occupancy! (id:48755)
Royal LePage Team Realty
2670 Stone Crescent N
Ottawa, Ontario
Discover the potential in this property located at 2670 Stone Crescent, offering an excellent opportunity for investors or buyers looking for a renovation project. The home requires significant work throughout, allowing you to reimagine and restore it to suit your vision and being sold as is where is. A tenant currently occupies the property, and 24 hours' notice is required for all showings. This is a chance to secure a property with strong upside in a desirable location-ideal for those ready to take on a project and unlock its full value. We do not warrant the accuracy of the information contained herein. (id:48755)
Exp Realty
2525 Esprit Drive
Ottawa, Ontario
There's more room for family in the Lawrence Executive Townhome. Discover a bright, open-concept main floor, where you're all connected - from the spacious kitchen to the adjoined dining and living space. The second floor features 4 bedrooms, 2 bathrooms and the laundry room. The primary bedroom includes a 3-piece ensuite and a spacious walk-in closet. The rec room in the finished basement provides even more space. Located on a premium lot backing onto greenspace. Avalon Vista is conveniently situated near Tenth Line Road - steps away from green space, future transit, and established amenities of our master-planned Avalon community. Avalon Vista boasts an existing community pond, multi-use pathways, nearby future parks, and everyday conveniences. August 19th 2026 occupancy. (id:48755)
Royal LePage Team Realty
762 Fairline Row
Ottawa, Ontario
There's more room for family in the Lawrence Executive Townhome. Discover a bright, open-concept main floor, where you're all connected from the spacious kitchen to the adjoined dining and living space. The second floor features 4 bedrooms, 2 bathrooms and the laundry room. The primary bedroom includes a 3-piece ensuite and a spacious walk-in closet. Connect to modern, local living in Abbott's Run, Kanata-Stittsville, a new Minto community. Plus, live alongside a future LRT stop as well as parks, schools, and major amenities on Hazeldean Road. June 1st 2026 occupancy! (id:48755)
Royal LePage Team Realty
3406 - 805 Carling Avenue
Ottawa, Ontario
Imagine waking up on the 34TH FLOOR where your SOUTH FACING view serves UNREAL PANORAMAS of Dow's Lake, the Arboretum, and experimental farms. BAM, its all yours! Sunsets, summer fireworks, and ALL DAY SUNSHINE turn your windows into Ottawa's MOST SPECTACULAR SHOW, TRULY PRICELESS. Inside, this RARE, just shy of 800 SQ FT gem has nearly PERFECT SQUARE layout with ONE BEDROOM plus a HUGE DEN, basically a second bedroom or home office. The OPEN KITCHEN rocks sleek two tone cabinets, LUXE QUARTZ COUNTERS, and a killer island ready for breakfast bar hangs. You get TONS OF STORAGE, 9 FOOT CEILINGS, and FLOOR TO CEILING WINDOWS flooding the space with light and those HEART STOPPING VIEWS, plus a VIP-BOX-SEAT OF A BALCONY wrapping you in LAKEFRONT MAGIC for sunset sips or fireworks. Step outside and you're SMACK IN THE HEART OF OTTAWA! The LRT is RIGHT THERE for effortless city zipping, while Commissioners Park, Dow's Lake itself, and the buzzing flavours of Little Italy are literally STEPS FROM YOUR DOOR. Need the Civic Hospital? Craving a walk through the Experimental Farms? Yearning for trails? All just MINUTES AWAY. Plus, you've got QUICK ACCESS to Highway 417, the Downtown core, the charming Glebe, and Carleton University. EVERYTHING AMAZING is practically your neighbour! This location isn't just convenient, it's your GOLDEN TICKET to living Ottawa's BEST LIFE. THIS VIBE, THIS VIEW, THIS LIFESTYLE? You DESERVE it, DO NOT MISS OUT! (id:48755)
Sutton Group - Ottawa Realty
Exp Realty
232 Cooks Mill Crescent
Ottawa, Ontario
Welcome to "The Manor" by Richcraft. This beautifully upgraded townhouse is located in the heart of Riverside South and features a spacious open-concept layout with 9' ceilings, large tiled foyer, and maple hardwood throughout the main level. The gourmet kitchen offers tall shaker-style cabinets, glass and stone mosaic tile backsplash, granite countertops with breakfast island and overhang seating, and an eat-in area. The main floor also includes a formal living and dining area and powder room. Upstairs, the primary bedroom boasts a walk-in closet and spa-like 4-piece ensuite with soaker tub and glass shower, alongside two large bedrooms, full bathroom, and laundry conveniently located on the second floor. The partially finished basement features a family room with gas fireplace and a 3-piece bathroom. Fully fenced backyard with deck. Close to all amenities, schools, parks, shopping, recreational spaces, nature trails. Property is being sold in "as is, where is" condition. (id:48755)
RE/MAX Affiliates Realty Ltd.
1601 Haydon Circle
Ottawa, Ontario
Immaculately maintained 3-bedroom, 3-bathroom end-unit townhome with attached garage, where comfort, style, and location come together effortlessly. Tucked away in a quiet setting with no rear neighbours and backing onto a serene pond. This home offers rare privacy and stunning natural views while just steps to tons of amenities. Inside you will find a bright, open-concept main floor featuring large windows that bathe the space in natural light. The modern kitchen seamlessly connects to the dining and living areas, perfect for everyday living and entertaining guests. Upstairs, you'll find three generous sized bedrooms, including a peaceful primary suite complete with an ensuite bathroom and ample closet space. Enjoy the added convenience of second-floor laundry, making day-to-day chores easier. The backyard is fully fenced with private patio. Located in a family-friendly neighbourhood just minutes from parks, schools, shopping, and transit, this move-in ready home perfectly balances natural surroundings with urban convenience. Roof(2025). Some photos have been virtually staged. (id:48755)
Paul Rushforth Real Estate Inc.
4368 County Road 31 Road
South Dundas, Ontario
Welcome to this inviting 4-bedroom, 3-bathroom home, set on 2.3 acres in a quiet and private country setting with hobby farm potential. Bright and filled with natural light, this spacious property offers comfort, functionality, and room to grow. The main level features a cozy living room with a fireplace, a kitchen with granite counters, abundant cabinetry, and a spacious layout designed for cooking, plus a dining room with French doors opening to one of two large decks, complete with hot tub and views of your private, treed backyard. A convenient main-floor laundry, 2-piece bath, and versatile bedroom make everyday living easy. Upstairs, the primary suite is a true retreat, with patio doors leading to a private balcony and cheater access to a 4-piece bath, along with two additional bedrooms. The fully finished lower level expands your living space with a spacious rec room featuring a second fireplace, plus a utility room and two storage rooms perfect for hobbies or organization. Outdoors, the property truly shines with an oversized barn, rabbit and chicken enclosures, two expansive decks for entertaining, and plenty of room to enjoy the peaceful setting. A handy shed, mature trees, and a double-car garage with inside entry complete this country retreat. The perfect home for anyone seeking peace, privacy, and the freedom to create a small hobby farm lifestyle. Update list available on file (id:48755)
Exit Realty Matrix

