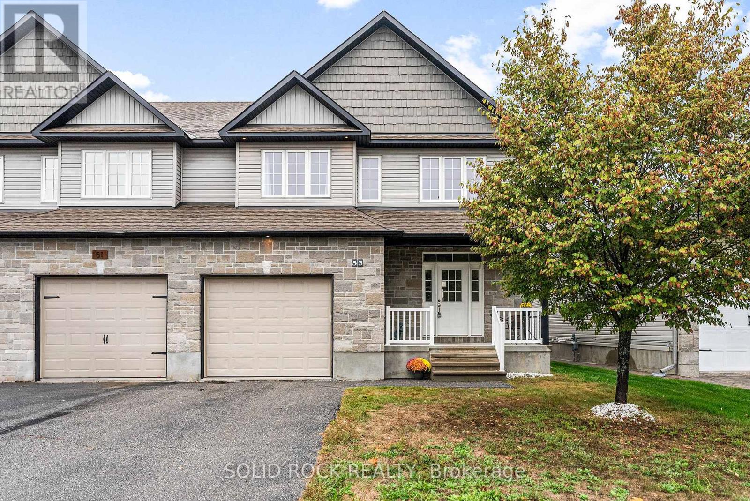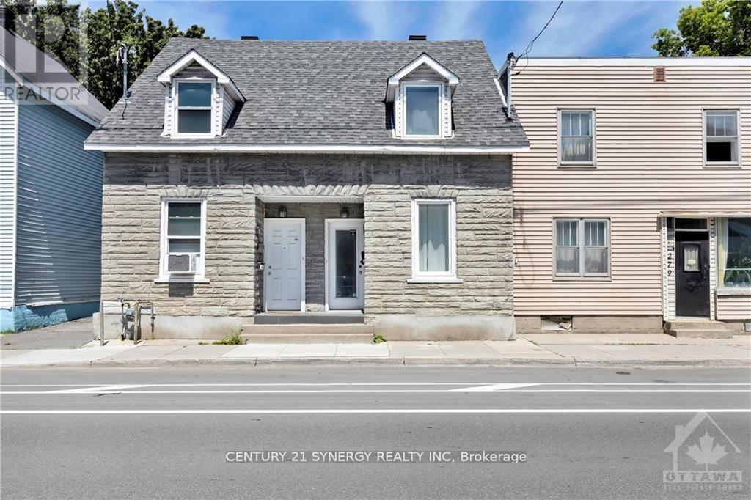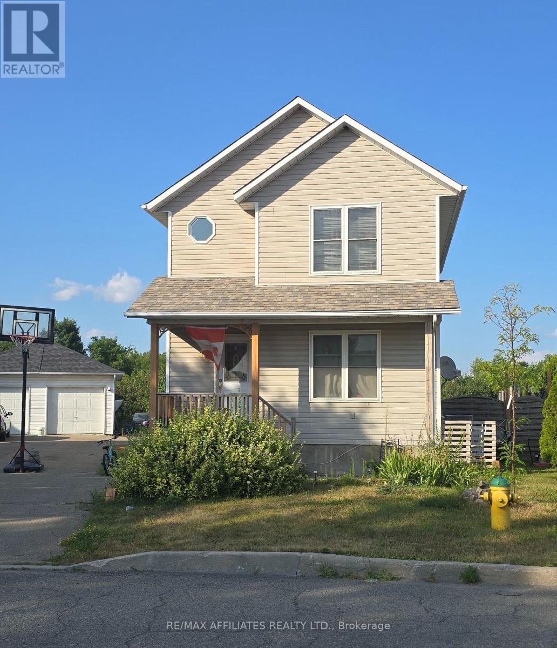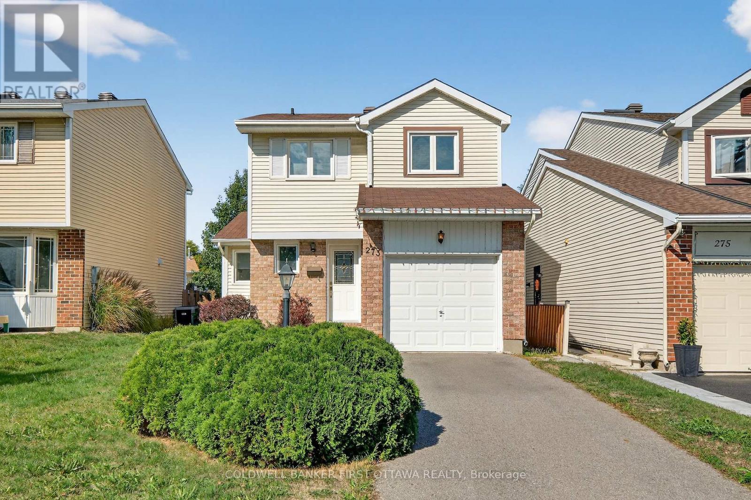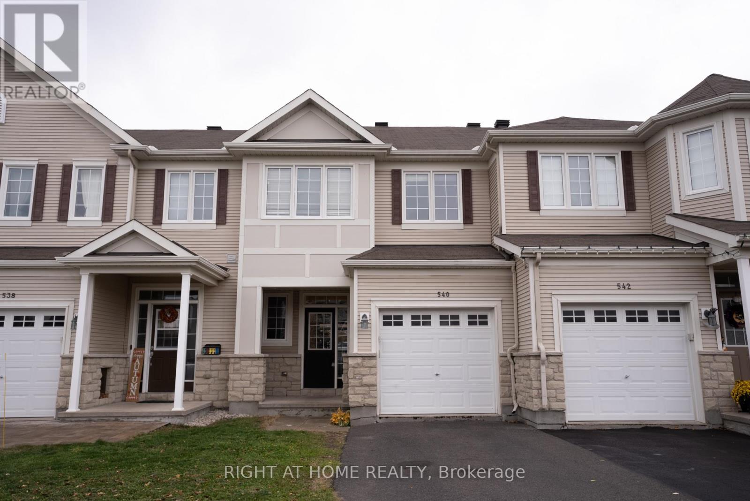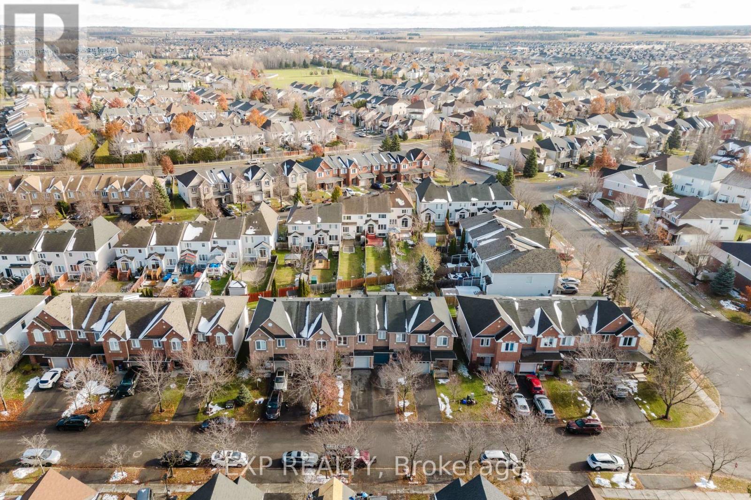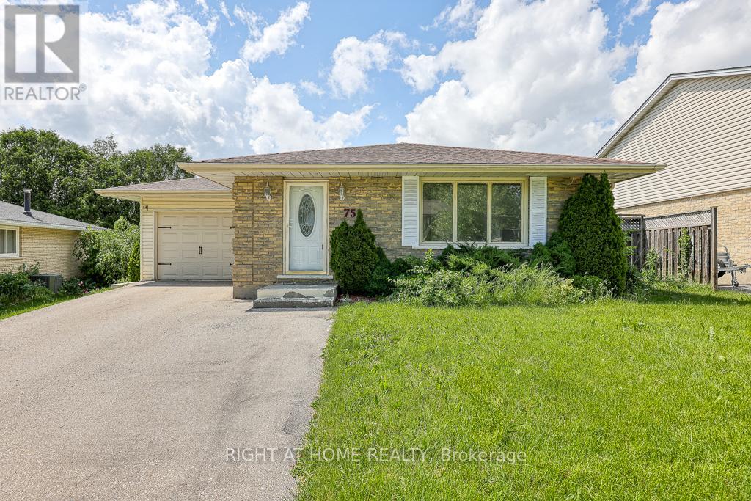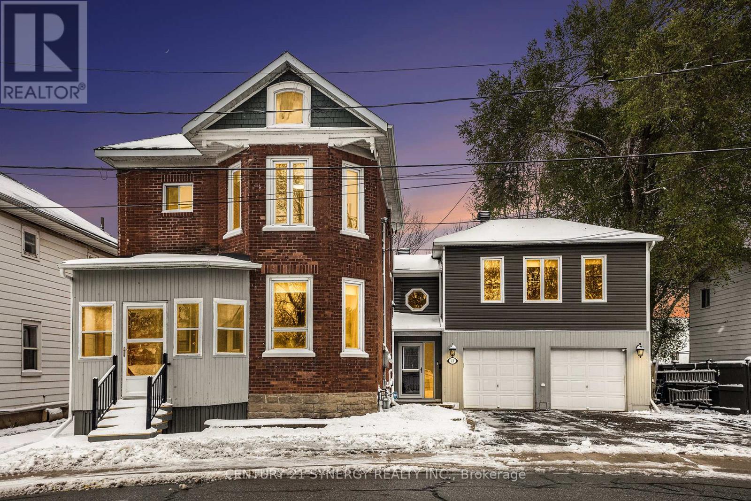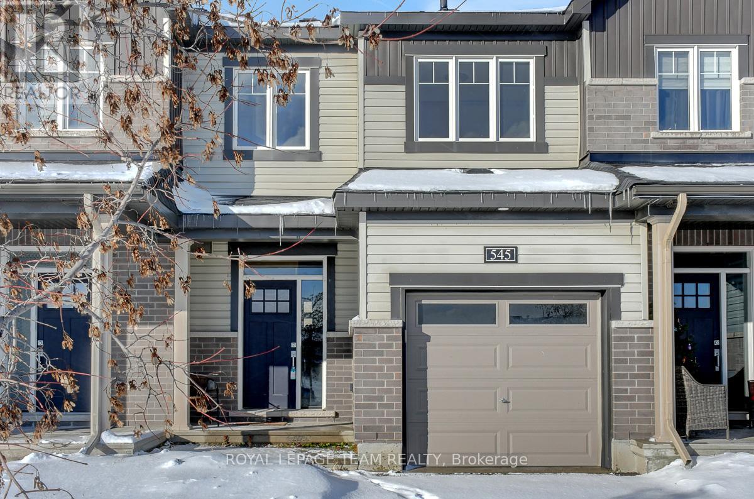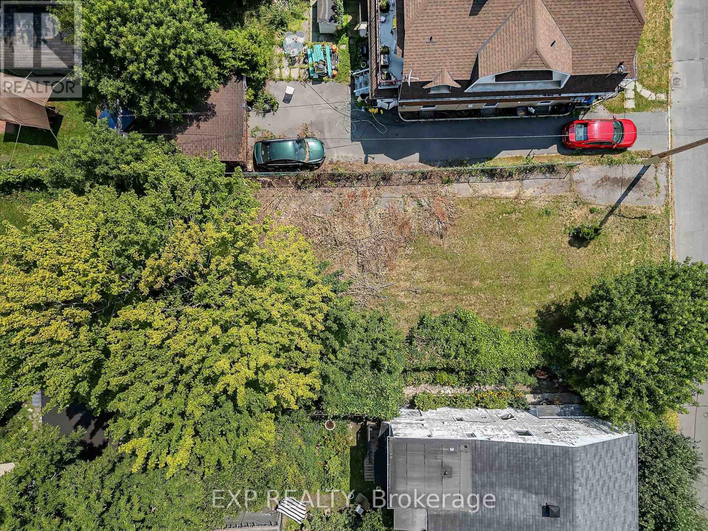53 Willowshore Way
Carleton Place, Ontario
Rare Opportunity to Own! Welcome to beautiful Stone Water Bay in Carleton Place! This semi-detached offers an incredible opportunity to own in one of the most sought-after neighborhoods, just steps from walking trails, parks and the picturesque Mississippi River. Boasting 3 bedrooms and 2.5 bathrooms, this home combines comfort, style and convenience. The main floor features an open-concept layout with 9' ceilings and extended windows that fill the space with natural light. The kitchen includes a convenient eat-in dining area with direct access to the backyard that flows seamlessly into the living areas - perfect for entertaining. Upstairs, the large primary bedroom features a 4-piece en-suite and a walk-in closet, complemented by 2 additional bedrooms and a full bathroom. The partially finished basement is ready for your personal touch, creating endless possibilities for extra living space or a recreation area. This home has been freshly painted throughout most of the interior, with new carpeting on the stairs and entire upper level. Enjoy the comfort of a newly installed Bryant A/C while relishing the seclusion of your large backyard offering privacy and a tranquil view of nature. Stone Water Bay offers the perfect balance of peaceful living and convenient access to city amenities, with Carleton Place just under 25 minutes west of Kanata. (id:48755)
Royal LePage Integrity Realty
277 St Patrick Street
Ottawa, Ontario
Charming semi-detached duplex with hardwood floors, exposed brick, private deck & balcony. Inside, you'll find hardwood floors, exposed brick walls, and bright updated spaces. Unit 1 features a spacious deck, while Unit 2 offers a private balcony, both with separate entrances for added privacy. Recent upgrades include a ductless heat pump (main floor), new skylight, rear east shingles, updated bathroom fans, and eavestroughs. Fresh paint and a clean finish make this home move-in ready. Steps to the ByWard Market, Parliament, Rideau Centre, and Ottawa. (id:48755)
Century 21 Synergy Realty Inc
45 Johnston Street
Carleton Place, Ontario
Welcome to your next home! This well-balanced designed 5-bedroom, 2-bathroom house is ready for a new family to make it their own. With plenty of room to grow, gather, and create lasting memories, this home offers both comfort and potential. Ideal for Entertaining The open layout connects your living, dining, and kitchen areas perfectly for get-togethers and family time. Updated Major Appliances Enjoy peace of mind with many recent upgrades, making your move-in experience smooth and stress-free-er .. Most Windows 2011, Shingles 2019, back deck 2020, AC Compressor, A-Coil, and Furnace 2024 (id:48755)
RE/MAX Boardwalk Realty
34 Market Street N
Smiths Falls, Ontario
Offered at $599,999, this turn-key mixed-use triplex enjoys a prime downtown location in the vibrant heart of Smiths Falls (Walk Score 90), just one property from the corner and perfectly positioned for strong returns once fully leased. The property features a high-visibility 1,350 sq ft ground-floor retail space with contemporary finishes, large street-front display windows and excellent signage opportunities, projected to lease at $15 psf net ($1,675/month) on a true triple-net basis plus $8,614 in annual recoverable operating costs returned to the landlord, with hydro, gas and water separately metered or submetered to the tenant. The second floor offers two bright and spacious 2-bedroom, 1-bath apartments, each with its own private street-level entrance, brand-new flooring, contemporary LED lighting, fresh neutral paint, updated 3-piece bathrooms and brand-new in-suite washer and dryer; one unit includes brand-new kitchen appliances (oven, dishwasher and refrigerator), while the second offers clean, like-new appliances in excellent condition. Currently, the retail space and one residential unit are vacant and ready for tenancy, with the vacant apartment expected to command $1,830/month plus hydro and submetered water. There is no parking on site, but abundant free street parking is available directly out front. Pro-forma gross revenue (after a conservative 5% vacancy allowance) is projected at $65,952 annually, generating a Year-1 net operating income of $49,252 once stabilized and delivering a solid entry cap rate of 8.21% at the $599,999 list price. Located mere steps from cafés, restaurants, shops, the Rideau Canal and all downtown amenities, this low-maintenance, high-demand asset offers meaningful upside and long-term appreciation in one of Eastern Ontario's most charming and rapidly revitalizing towns. (id:48755)
Royal LePage Integrity Realty
273 Kinglet Way
Ottawa, Ontario
Nestled on a peaceful street in one of Orleans most desirable neighbourhoods, this 3-bedroom, 2-bathroom home offers comfort, privacy, and timeless charm. The bright, functional layout flows effortlessly, while the fully fenced backyard creates a private outdoor retreat perfect for relaxing or entertaining.Ideal for those seeking upscale suburban living with quick access to parks, schools, and amenities this is a rare opportunity to own a quiet, stylish haven in a premium location. (id:48755)
Coldwell Banker First Ottawa Realty
5687 Cherry Street
South Dundas, Ontario
Motivated seller here! Come and take a look at this gorgeous 2 story, 5 bedroom home with picturesque views of the St Lawrence River from both levels! Nestled in a peaceful setting, this property is perfect for those seeking both space and natural beauty. There is a stunning flower garden in the front yard, and so much greenery around the fully fenced expansive backyard! Inside, you will find room for everyone, including two main floor living rooms, a formal dining space, full bathroom and bedroom all on the main level. Upstairs are 4 bedrooms plus another full bathroom. The primary bedroom has two patio doors with juliet balconies which look out onto the St Lawrence River - a beautiful sight to wake up to. There are many large windows and newer patio doors throughout the home which allow for so much natural light to come through. The two car attached garage has access to the basement, and it also has a loft for extra storage! This is a large home which can meet the needs for many different situations, which may include a multi-generational home, large family, or an air bnb. With a fantastic location, on a quiet street with a 5 minute walk to a magical park where you can enjoy the riverfront, or a 5 minute drive into Morrisburg for shopping, restaurants, schools and so much more! An easy 40 minute drive to Brockville and Cornwall, or 1 hour to Ottawa. Don't miss this rare opportunity to own a large, nature-inspired home with breathtaking views and unmatched outdoor charm. Schedule your private showing today! (id:48755)
Royal LePage Team Realty
540 Barrick Hill Road
Ottawa, Ontario
Welcome to 540 Barrick Hill Rd, this beautifully maintained and Move-in ready townhouse with no rear neighbours, featuring an open staircase, oversized windows, and abundant natural light throughout. The spacious living room and dinning area are perfect for entertaining or family gathering. The professionally designed and extensively upgraded kitchen showcases premium stainless steel appliances, custom cabinetry, and an expanded pantry, perfect for both daily living and entertaining. The primary bedroom offers a true retreat with his and her walk-in closets and a luxurious 4-piece ensuite complete with a soaker tub and standing shower. The two airy bedrooms both with large windows and generous sized closets. Enjoy a cozy finished basement with a fireplace, ideal for relaxing evenings. Located just steps from parks, bike trails, schools, and supermarkets, this home combines style, comfort, and convenience. This home is a Great choice for first time home buyers and Investors ! (id:48755)
Right At Home Realty
2274 Brockstone Crescent
Ottawa, Ontario
Welcome to 2274 Brockstone Crescent in the heart of Orleans! This beautifully maintained 3-bedroom, 2.5-bathroom home offers the perfect blend of comfort, style, and convenience. Situated on an impressive 120 ft deep lot, it provides plenty of outdoor space for family fun, gardening, or future backyard upgrades.Inside, you'll find bright, open living spaces and a thoughtfully finished basement-ideal for a family room, home office, or entertainment area. Upstairs features three spacious bedrooms, including a generous primary suite.Located in a highly sought-after neighbourhood, you're just minutes from parks, top-rated schools, transit, shopping, and all major amenities, making it perfect for families and professionals alike. This home has been carefully maintained with numerous upgrades over the years, including a new roof (2022), finished basement with vinyl flooring (2022), updated appliances (2021), washer and dryer (2023), new sinks in the kitchen and laundry room, renovated guest washroom (2021), fresh paint and carpets (2025), upgraded AC (2021), garage improvements with epoxy flooring and front step (2021), updated fixtures throughout the home (2024), master ensuite bath updated (2023), and window caulking (2018). The deck was also replaced in 2022, and the hot water tank was updated by Enercare in 2019. A fantastic opportunity to own in one of Orleans' most desirable communities-move in with confidence knowing so many key upgrades have already been taken care of! (id:48755)
Exp Realty
751 Boyle Drive
Woodstock (Woodstock - South), Ontario
Great Location with lots of upgrades and freshly painted 3+1 Bedroom. 2 Full Bathrooms Brick Bungalow with Garage. Nicely Finished Throughout and Extremely Clean. Lots of Rooms for Everyone. Completely Finished Basement with Rec Room, Office, Bedroom, Bathroom, Kitchenette, and Lots of Hidden Shelving for Storage. Owned Heater Water and Water Softener. All appliances include Fridge, Stove, Hood Fan, Washer & Dryer (All Brand New, Replaced May 2024). Kitchen newly Upgraded and Renovated as well as Bathroom in Main Level. All Lighting Fixtures in Main Level are Replaced Especially in Living Room with Potlight. Backyard is Fenced and Has Two-tiered Deck. Single Car Garage Has Handy Entrance into Kitchen. Great Neighborhood. Close to All Amenities. As per Form 244, Please Allow 24 hours irrevocability in all offers. (id:48755)
Right At Home Realty
13 Lombard Street
Smiths Falls, Ontario
Welcome to this beautifully maintained red brick Victorian, situated directly across from the Smiths Falls Basin of the historic Rideau Canal, a UNESCO World Heritage Site. This property offers classic character in a location that keeps you connected to everything. One of the standout features is the double heated attached garage. Brick Victorians rarely offer this kind of modern convenience. Here, you get exceptional workshop space, access to the private and fully fenced backyard, plus a full family room above with a gas fireplace and views of the canal. It's a unique combination of heritage architecture and functional everyday living. Inside, the home offers four generous bedrooms and two full baths, second floor laundry and a third floor unfinished attic, perfect for additional storage space. The private backyard offers a new rear deck with a wooden shutter-style privacy screen and a new storage shed. The oversized driveway fits seven vehicles and includes a gate that opens to expanded parking for a boat or RV. A public boat launch is only moments away for instant access to the water. The location delivers an active lifestyle, with the option to enjoy a peaceful and private backyard space. Walk to Victoria & Centennial Park, Turtle Island, and Murphy Park Public Beach. Enjoy festivals, skating, swimming, paddling, and year-round community events just steps from your front door. Downtown is just a short walk with its shops, restaurants, and waterfront paths. A rare chance to own a brick Victorian with the garage, space, and lifestyle features that almost never come together in one property. (id:48755)
Century 21 Synergy Realty Inc.
545 Decoeur Drive
Ottawa, Ontario
Welcome to 545 Decoeur Drive, a townhome set in a sought-after neighbourhood with a park right outside your front door. Offering 9 ceilings on the main level and a smart, functional layout, this home is filled with natural light and everyday comfort. The open living and dining areas create an easy flow, making it simple to gather, relax, or entertain. Upstairs, the spacious primary suite provides a private retreat with a walk-in closet and ensuite. Two additional bedrooms are equally generous in size, offering flexibility for family, guests, or a home office. A full bathroom completes this level. The lower level extends the living space with a large family room, a bright window, and a rough-in for a fourth bathroom. With plenty of storage and laundry tucked away, this level is both practical and adaptable to your needs. Additional highlights include a private, non-shared driveway and a location that's close to schools, parks, shops, and everyday amenities. With space, convenience, and a welcoming setting, this home is ready for its next chapter. (id:48755)
Royal LePage Team Realty
29 Marquette Avenue
Ottawa, Ontario
40 x 100 foot building lot in sought-after Kingsview Park - ideally positioned just steps from vibrant Beechwood Avenue and directly facing Optimist Park. Zoned R4UA, offering a variety of low-rise residential development options. This prime location presents a rare opportunity to build your dream home or investment property in a peaceful, established neighbourhood while enjoying quick access to shops, cafes, restaurants, schools, and transit. Easy commute to downtown and minutes to the Rideau River pathways. (id:48755)
Exp Realty

