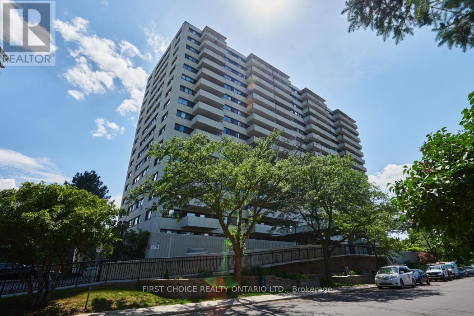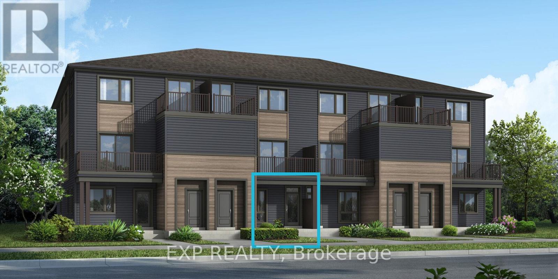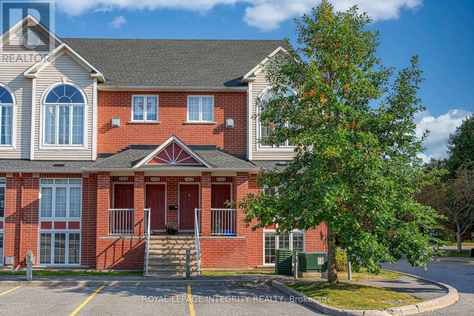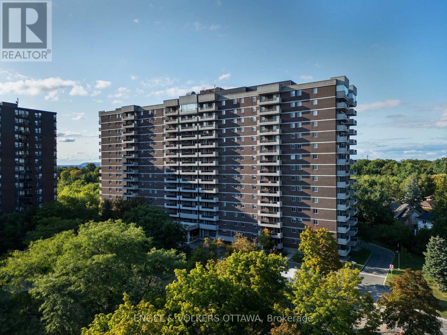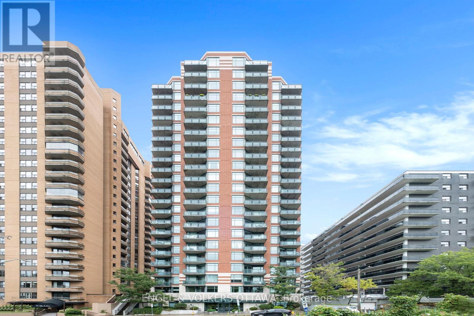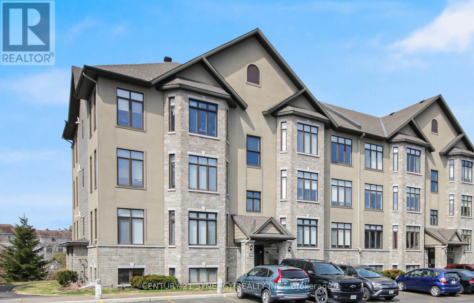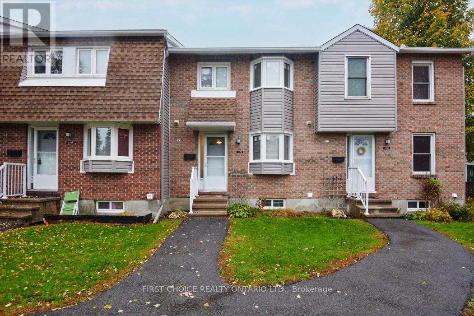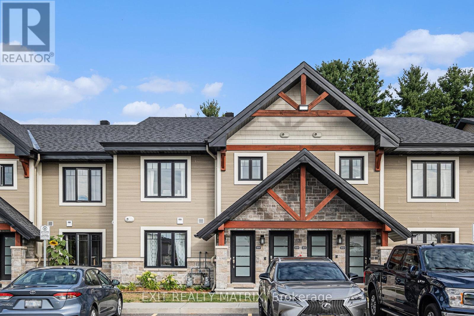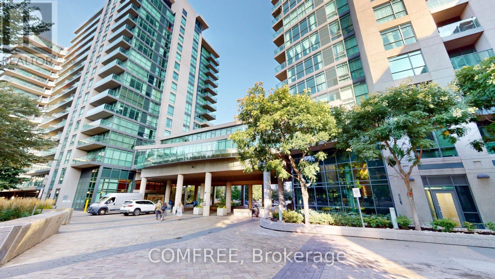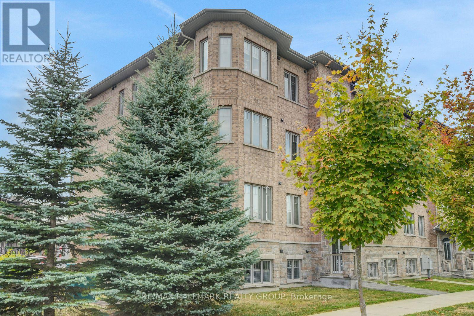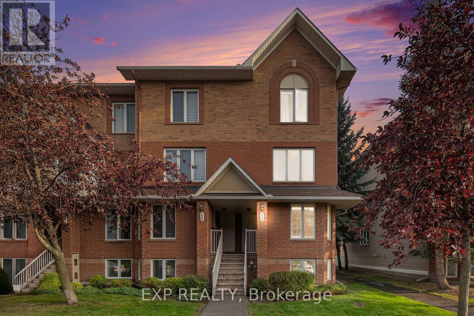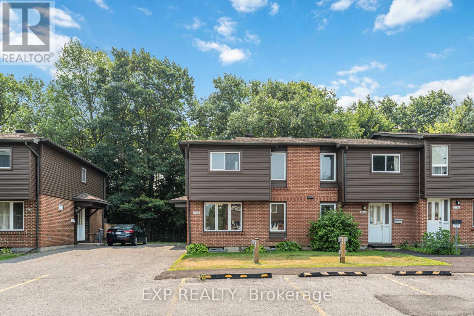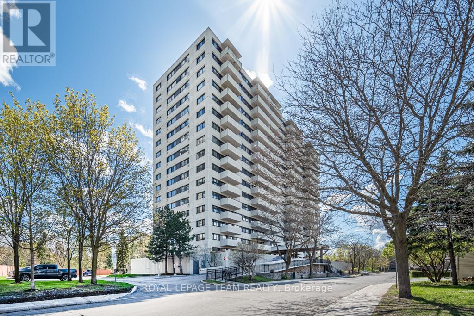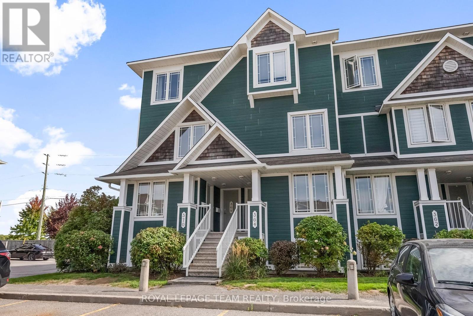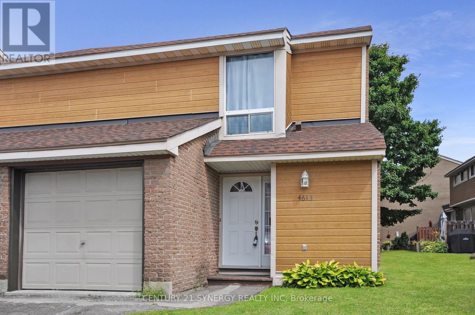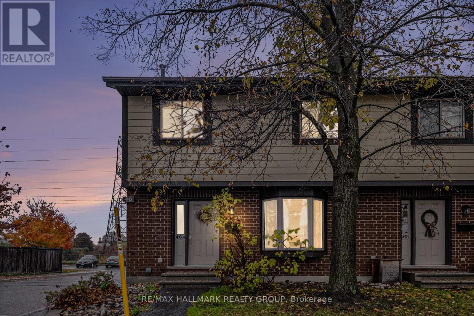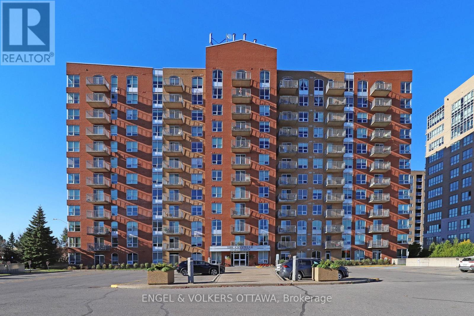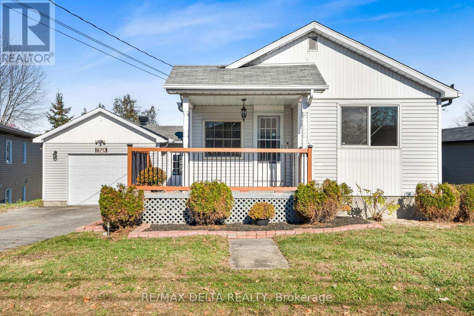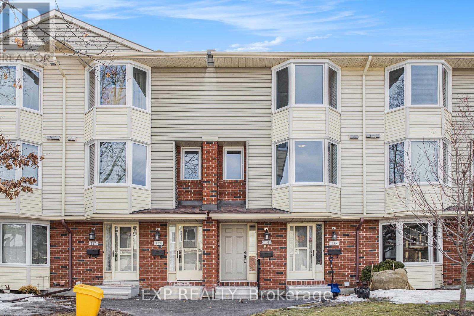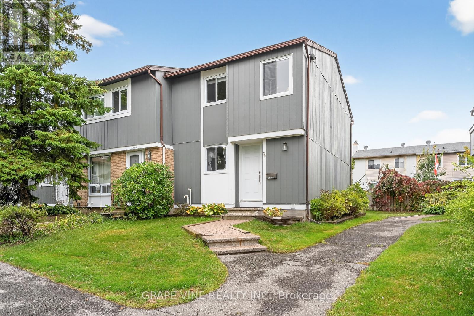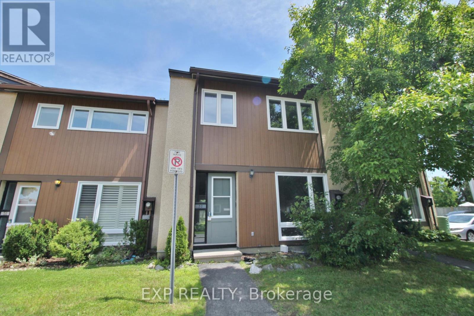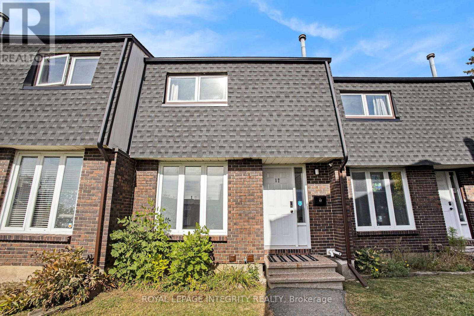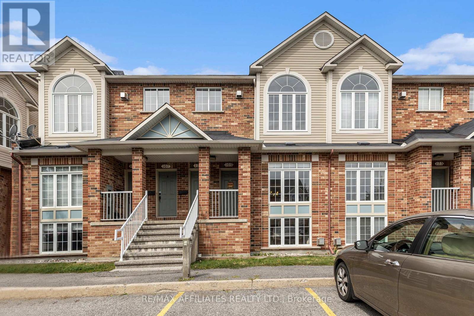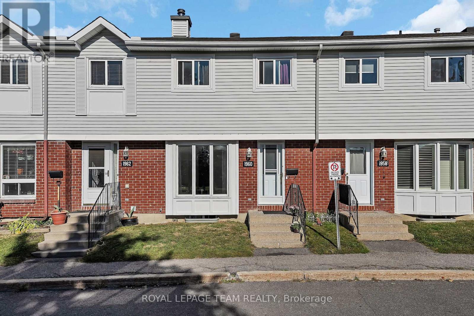1208 - 40 Landry Street
Ottawa, Ontario
PRICE IMPROVEMENT! Rarely available unit with IN-UNIT laundry and A/C! With sweeping tree top and Rideau River views from this 12th floor 2 bedroom &. 1 bathroom, this one level unit features: updated kitchen with stylish tile flooring, modern mid-tone cabinetry with pot drawers and good cupboard space, stainless steel appliances, 8ft island with double sink and breakfast bar, please note the large entry way with large closet and a bonus pantry. The views through the large patio doors seem to welcome you to move into to the large open living and dining room areas that are built for entertaining! The good sized dining room offers designer touches to ceiling and walls and is an ideal space to host your friends and family and its built-in cabinets would also make this a great space for a home office. The living room offers access to an over sized balcony sure to be enjoyed anytime of day curled in a chair with tea and a good book, the living room size make it easy for options and may accommodate a modern or more traditional layout. The primary bedroom offers large window with park views and can easily fit a kingsize bedroom set. This condo also boasts good closet space, large full bathroom. With designer touches by its owners and space to keep large pieces of furniture and artwork when downsizing this condo offers the warmth and upscale finishings that any discerning Buyer is certain to appreciate. Offering 1 exclusive garage parking spot. La Renaissance has a solid reputation of good management and maintenance fee covers: indoor pool, large party room, library/sitting room , sauna and private outdoor terrace... just a few of the reasons this building is so sought after located in Ottawas. This building is located in Beechwood Village walking distance to both the Rideau River and Ottawa River, grocery trendy local cafes and restaurants. This is an opportunity to invest in not just a condo but a lifestyle! Quick Closing possible. (id:48755)
First Choice Realty Ontario Ltd.
Lot1582 Tobiano Private
Ottawa, Ontario
Be the first to live here! Mattamy's The Indigo (1071 sqft) This 2 bed/ 1 bath stacked townhouse designed for ultimate comfort and functionality. There is still time to choose your finishes and make this home your own with a $10,000 design credit. A charming front porch greets you as you enter the spacious foyer, which features a convenient closet and stop-and-drop station. The dining area seamlessly connects to the open-concept living room and kitchen, which boasts a breakfast bar perfect for entertaining. The kitchen includes ample cabinet/counter space and a breakfast bar. Beyond the kitchen, you will find the Primary bedroom with patio door access to the deck. Secondary bedroom is a generous size. Three appliance voucher and one parking space included. Images provided are of the same model to showcase builder finishes. Ideally located, this home offers easy access to nature trails, parks, and the Trans Canada Trail, as well as shopping and dining in Old Stittsville. Excellent schools are nearby, along with the CARDELREC Recreation Complex and several golf courses. Public transit is just steps away, and with the 417 Highway close by, commuting is a breeze. Plus, winter sports enthusiasts will love the proximity to Mount Pakenham. A three-appliance voucher is included, making your move-in even easier! I Don't miss your chance to make this brand-new townhome your own in one of Stittsville's most desirable neighborhoods! (id:48755)
Exp Realty
140 - 70 Edenvale Drive
Ottawa, Ontario
Welcome to your ideal first home in the desired Earl of March Secondary School district, where a prime location puts you within walking distance of top-tier schools, the library, plus a quick drive to Highway 417 and Kanata Centrum Shopping Centre. This bright and lovely 2-bedroom, 2-bathroom corner unit is bathed in natural light from both west and south exposures throughout the day. Soaring two-storey windows, enhanced with modern automatic blinds (2024), flood the space with sunlight and create an airy atmosphere. The open-concept main floor is both stylish and functional, featuring beautiful hardwood floors, fresh paint, a convenient powder room, and main-floor laundry. The lower level offers a versatile family room with a cozy gas fireplace and laminate flooring , also ideal for a home office or study area. Both bedrooms are located on this level, including a primary bedroom with a walk-in closet and direct bathroom access. Recent upgrades include new carpet on the stairs, updated lighting. AC 2021. Bedroom flooring 2021. Roof 2019. With recent upgrades, low fees, and a prime location, this move-in ready condo offers an unparalleled opportunity to own your first home. (id:48755)
Royal LePage Integrity Realty
105 - 1705 Playfair Drive
Ottawa, Ontario
Step into this beautifully updated 2-bedroom, 2-bathroom condo, where design meets everyday comfort in a thoughtfully planned layout. From the moment you enter, you're greeted by a bright and airy open-concept living area that sets the tone for the entire home. Large windows allow natural light to pour in, highlighting the rich engineered hardwood floors that flow seamlessly throughout the main living spaces. The open design creates a sense of continuity and connection between the kitchen, dining, and living areas - perfect for both relaxing and entertaining. The kitchen has undergone a stunning transformation, with the wall between the kitchen and dining room removed to create an expansive, open layout that enhances both functionality and flow. It features sleek stainless steel appliances, including built-in wine storage, striking quartz countertops, recessed lighting, and ample cabinetry. Adjacent to the kitchen, the dining area provides an inviting space for gatherings and everyday meals. Sliding glass doors extend the living space to a private balcony, where you can unwind while enjoying tranquil views of mature trees and lush greenery. The generous primary bedroom features a walk-in closet and an updated 4-piece ensuite bathroom, complete with a tub and shower. The second bedroom is equally versatile, offering plenty of natural light and closet space - ideal as a guest room, home office, or personal fitness area. A second 4-piece bathroom continues the modern aesthetic, while a dedicated laundry closet with a stacked washer and dryer adds everyday convenience. Ideally suited for young professionals and downsizers, this condo is in an unbeatable location. Just minutes from downtown Ottawa, residents enjoy easy access to major roadways, shopping, dining, and an abundance of parks and walking trails. (id:48755)
Engel & Volkers Ottawa
203 - 570 Laurier Avenue W
Ottawa, Ontario
Welcome to 570 Laurier Avenue West #203! Located in the vibrant neighbourhood of Ottawa Centre, you are steps away from the Ottawa River, cycling and walking paths, several parks, great shopping opportunities, schools, restaurants, transit, and more. This condo offers the perfect blend of downtown living and convenience with building amenities, such as an indoor lap pool, gym, as well as guest suite and serene outdoor patio. As you step into the condo, you will notice the open-concept layout throughout, with big windows allowing for lots of natural sunlight to flood the rooms. The kitchen offers plenty of counterspace, a breakfast bar, and it flows seamlessly into the living and dining room area. The living room features direct access to the north facing balcony, with views of the lush community gardens, local dog park and city core. The bedroom is spacious and offers convenient closet space, and the 3-piece bathroom includes in-unit laundry with a washer and dryer. Additionally, the den offers extra space for a home office, sitting area, etc. Enjoy convenient access to the indoor pool & gym area, as they're located on the second floor, and only a few steps away from the condo. Don't miss out on this great opportunity to live in the vibrant heart of Ottawa! (id:48755)
Engel & Volkers Ottawa
7 - 50 Prestige Circle
Ottawa, Ontario
Welcome to this bright and well maintained 2 bed, 2 bath condo with stunning views of the Ottawa River conveniently located in Chatelaine Village! This unit offers an open concept living area with a spacious kitchen complete with granite counter tops, hardwood flooring, a natural gas fireplace, in-suite laundry, and oversized balcony that is perfect for relaxing or entertaining. 2 parking spaces included with this condo. Steps to Petrie Island Beach, parks, trails, and public transit. (id:48755)
Century 21 Synergy Realty Inc.
1771c Lamoureux Drive
Ottawa, Ontario
New Listing! Pride of ownership in this move-in ready condo townhome "up the hill" in Ottawa's east end...Orleans. This 3 bedroom 1.5 bathroom home is certain not to disappoint! When you walk in to this home you will notice how well maintained this home is! Open the door and the main level is thoughtful laid out with good sized powder room, kitchen with great counter space, well maintained white cabinetry with updated hardware, the large open dining area can accommodate a good sized table and side board or small cabinet, large living room with high ceilings, well appointed wood burning fireplace and large patio doors that lead to wel private yard w/ mature trees...no rear neighbours! 2nd floor offers large master with wall to wall closet, 2 other good sized bedrooms and large full bathroom. The lower level offers bonus family room space and large utility room that has laundry and loads of storage! Ideally located within good school districts, and walking distance to shopping, restaurants, parks, and public transit...this charming townhome combines ease of living with an established community atmosphere, making it a rare find in Orleans! Newer furnace, washer and dryer...all appliances included! (id:48755)
First Choice Realty Ontario Ltd.
Royal LePage Team Realty
210 - 83 St Moritz Terrace
Russell, Ontario
Prepare to be wowed by this stunning 2nd-level condo in Embrun - Modern, bright, and absolutely jaw-dropping! From the moment you step inside, natural light pours across the sleek open-concept layout, creating a space that feels both elegant and inviting. At the heart of this condo, the designer kitchen steals the show with its stylish center island, abundant cabinetry, and stainless steel appliances included. Perfect for hosting or simply indulging in everyday luxury. The dining area flows seamlessly to your private covered balcony, where you'll take in peaceful forest views and no rear neighbours a rare and coveted find. With 2 bedrooms, including a comfortable primary suite with a large closet, and a modern 4-piece bathroom, this condo blends comfort with style. Every detail radiates sophistication and functionality. With 1 convenient parking spot and a location close to everything Embrun has to offer shops, trails, and community charm you're not just buying a condo, you're stepping into a lifestyle. (id:48755)
Exit Realty Matrix
473 - 209 Fort York Boulevard
Toronto (Niagara), Ontario
Modern condo for sale in the heart of Fort York, Downtown Toronto. Steps from Lake Ontario, the CN Tower, Rogers Centre, and BMO Field, a key venue for the 2026 FIFA World Cup. Surrounded by green spaces, waterfront trails, top restaurants, and entertainment, this property offers the perfect mix of urban lifestyle and nature. Just minutes from Billy Bishop Airport and Union Station, with excellent transit connections. Safe and vibrant neighbourhood with strong rental demand. Ideal for Airbnb or short-term rentals, ensuring high returns and long-term value growth. A rare opportunity to own in one of Torontos most desirable and secure communities. Envoyé de mon iPhone Prime Fort York Investment Steps from the Lake & World Cup Stadiums Downtown Toronto Condo High ROI, Airbnb-Ready, Unbeatable Location Fort York Gem Walk to CN Tower, Rogers Centre & Waterfront Exclusive Toronto Condo Secure, Central Location. Parking allowance on visitor parking, and that is 10 days per month, so 120 days a year (id:48755)
Comfree
1 - 486 Via Verona Avenue
Ottawa, Ontario
Looking for condo living that feels more like home? This bright and stylish 2-bedroom + den, 2-bathroom unit in Barrhaven delivers comfort, convenience, and a touch of the unexpected. Step into the open-concept layout where living, dining, and kitchen spaces flow together effortlessly. The modern kitchen features clean lines, great storage, and plenty of prep space - perfect for everyday meals or entertaining guests.The den offers flexible living - ideal as a home office, creative studio, or cozy guest room. Two generous bedrooms, including a primary with ensuite, provide the privacy and comfort you need. Best of all? A walkout with direct outdoor access - rare for condo living and perfect for morning coffee or letting pets stretch their legs. All this in a fantastic Barrhaven location close to shopping, parks, schools, and transit. Stylish, practical, and move-in ready - this one checks all the boxes! 1 parking spot included. (id:48755)
RE/MAX Hallmark Realty Group
74 Lakepointe Drive
Ottawa, Ontario
Welcome to 74 Lakepointe Drive - an elegant two-story, end-unit, 2-bedroom stacked condo townhome that perfectly blends style and sophistication. The chef-inspired kitchen has been thoughtfully updated with beautiful butcher-block counters and a charming breakfast nook, creating a warm yet refined space for morning coffee or casual dining. The sun-filled, open-concept living and dining area offers a spacious and inviting atmosphere, ideal for hosting gatherings or enjoying quiet evenings at home. Step onto your private balcony to unwind and take in the fresh air a perfect retreat after a long day. Nestled just steps from picturesque walking trails and the lake, this residence offers the ultimate in convenience with close proximity to boutique shopping, acclaimed dining, transit, and entertainment options. Whether you're seeking a stylish first home, a low-maintenance lifestyle, or an exceptional investment, this property delivers a rare opportunity to enjoy elevated living in a vibrant, sought-after community. (id:48755)
Exp Realty
91 - 3190 Stockton Drive
Ottawa, Ontario
Welcome to this end-unit townhome in the heart of Blossom Park, featuring two dedicated parking spaces along with the comfort of your own furnace and central air conditioning, upgrades not often found in this community. Offering unmatched privacy with no rear neighbours, this beautifully maintained home is truly move-in ready and ideal for first-time buyers, downsizers, or investors.Step inside to a bright open-concept main floor with a spacious living area and a modern kitchen with ample storage, perfect for everyday living and entertaining. Upstairs, youll find a large primary bedroom, two additional bedrooms, and a full bathroom. The finished basement adds even more living space with a second full bathroom, a cozy family area, dedicated laundry, and plenty of storage.Recent updates include a furnace and central air conditioning installed in 2020, fresh paint completed in August 2025, and an owned hot water tank that helps keep utilities low while ensuring comfort and efficiency. Luxury vinyl flooring throughout all levels adds a sleek and durable finish.Outside, enjoy your fully fenced backyard, perfect for relaxing, gardening, or entertaining. Nestled in a quiet and well-managed complex with low condo fees, this home combines privacy, convenience, and style. Located just steps from parks, schools, transit, shopping, and all the amenities of Bank Street, this property truly stands out. Do not miss your chance to own this move-in-ready end unit with features that set it apart from the rest. (id:48755)
Exp Realty
702 - 40 Landry Street
Ottawa, Ontario
Discover elevated urban living at La Renaissance in sought-after Beechwood Village where convenience, comfort, and elegance converge. Ideally located just steps from New Edinburgh, and close to Parliament Hill, the Rideau Centre, and the ByWard Market, this exceptional residence offers a tranquil retreat in the midst of one of Ottawa's most vibrant neighbourhoods. This beautifully appointed two-bedroom unit features a thoughtfully designed layout perfect for both relaxing and entertaining. The kitchen offers plenty of room for cooking and gathering, flowing into a bright and inviting living area enhanced by large windows and captivating city skyline views.Enjoy the comfort of a beautifully renovated bathroom and the everyday convenience of in-unit laundry. Step out onto your private balcony, a perfect spot for morning coffee or evening unwinding. Both bedrooms are generously sized and offer stunning outlooks, with a flexible layout to suit your lifestyle.Enjoy a full suite of premium building amenities, including an indoor pool, fitness centre, private library, party room, and expansive outdoor terraces. With underground parking, a pet-friendly building, and the charm of Beechwood Village at your doorstep, this home offers a lifestyle of ease, sophistication, and urban connectivity. (id:48755)
Royal LePage Team Realty
368 Crownridge Drive
Ottawa, Ontario
Welcome to 368 Crownridge Drive, a stylish upper-level corner unit condo in Kanata's sought-after Emerald Meadows community. Perfect for first-time buyers or investors, this 2-bedroom, 3-bathroom condo offers modern living with unbeatable value. Step inside to discover a bright, open-concept layout where the family room, dining area, and kitchen flow seamlessly together, ideal for entertaining or cozy nights in. The kitchen shines with granite countertops, a sleek backsplash & stainless steel appliances. A convenient half bath completes this level. Upstairs, youll find two generously sized bedrooms, each with its own private ensuite featuring upgraded countertops, sinks, and faucets. The convenience continues with in-unit laundry on the same level, adding ease to your daily routine. With TWO dedicated parking spaces included and low monthly condo fees, this home is as practical as it is stylish. Modern updates throughout make it move-in ready. Located in Kanata's vibrant south end, you're just minutes from top shopping, dining, schools, and family-friendly amenities. Affordable, updated, and ideally situated, this condo is ready for its next chapter. (id:48755)
Royal LePage Team Realty
57 - 4613 Carrington Place
Ottawa, Ontario
Some photos have been virtually staged. Move-in ready, end-unit townhome, has both garage and driveway parking. Step inside and find a spacious foyer with easy-maintenance tile flooring and a large double closet. The main level, stairs, and second floor all feature hardwood flooring in excellent condition. A spacious L-shaped living and dining room boasts large windows and a garden door leading to the rear yard. The eat-in kitchen offers ample counter and cupboard space and includes appliances. A two-piece bathroom completes this level. Upstairs, you will enjoy the space and comfort found in the primary bedroom, complete with a double closet and a two-piece ensuite bathroom. Two additional family-sized bedrooms and a renovated four-piece bathroom are also located on this floor. The basement includes a large recreation room area, ready for your personal redesign, and there is a combined laundry and utility room. Enjoy the peace and privacy of backing onto treed green space. Located close to Blair LRT Station, schools, parks, groceries, restaurants, theatres, Pineview Golf Course, & more! (id:48755)
Century 21 Synergy Realty Inc
34 - 46 A Medhurst Drive
Ottawa, Ontario
Step inside this inviting home where comfort and convenience come together. The open-concept main level is filled with natural light and features a cozy fireplace that sets the tone for relaxing evenings. The kitchen and dining area flow beautifully, creating the perfect space for family meals and entertaining friends. Upstairs, you'll find three comfortable bedrooms, including a large primary suite with its own private 2-piece ensuite. The finished lower level offers a recroom, along with laundry and plenty of storage. Step outside to your private fenced yard with sunny southern exposure-ideal for summer barbecues or quiet morning coffee. Parking is conveniently located just steps from your door. Close to parks, schools, shopping, and transit-this is a wonderful place to call home. (id:48755)
RE/MAX Hallmark Realty Group
1207 - 120 Grant Carman Drive
Ottawa, Ontario
Welcome to 120 Grant Carman Drive, an exceptionally well-maintained residence in one of Ottawa's most sought-after and well-run condominium communities. This spacious penthouse suite has been lovingly cared for by its original owner and offers a wonderful opportunity to enjoy a maintenance-free lifestyle without compromise. Featuring 9-foot ceilings and an inviting layout, the home offers generous living and dining spaces, a bright kitchen with ample cabinetry, and a den that can easily serve as a home office, guest room, or reading nook. The expansive primary bedroom is a standout feature, complete with a walk-in closet and cheater ensuite, providing both space and functionality. The brand-new carpeting in the bedroom and den adds warmth and comfort underfoot. Additional highlights include in-unit laundry, heated underground parking, and a storage locker for added convenience. Le Crystelle is renowned for its excellent management, vibrant community, and outstanding amenities including a fitness centre, indoor pool, hot tub, sauna, and party room. Residents enjoy a friendly and social atmosphere, with organized activities such as happy hours, bridge, euchre, and gentle fitness classes, as well as a resident-run library. Enjoy peace of mind with condo fees that include heat, water, and air conditioning, and plenty of visitor parking for guests. Experience comfort, community, and convenience, all from the top floor of this beautifully maintained building. Some photos are virtually staged. (id:48755)
Engel & Volkers Ottawa
870 Chapman Street
Clarence-Rockland, Ontario
Charming and affordable bungalow located in the heart of Rockland, perfect for first time buyers, downsizers, or investors. This cozy home features 1 plus 1 bedrooms and 1 plus 1 bathrooms, offering a practical and comfortable layout. The main floor includes a bright kitchen, a primary bedroom, and a full bathroom. The walk out basement adds valuable living space with an additional bedroom, another bathroom, and a welcoming family room, ideal for guests or a home office setup. Outside, you'll find an attached garage providing extra storage or parking. Conveniently situated close to shopping, restaurants, and all that Rockland has to offer, this property combines comfort, functionality, and a great location. (id:48755)
RE/MAX Delta Realty
67 - 131 Rushford Pvt
Ottawa, Ontario
Welcome to this stylish and well-maintained 2-bedroom, 2.5-bathroom row unit featuring modern upgrades and a prime location. The bright and open main floor boasts a contemporary kitchen with ample cabinetry and stainless steel appliances. The spacious living and dining area features a cozy wood-burning fireplace and a walkout to the balcony, perfect for relaxing. A convenient 2-piece powder room completes this level. Upstairs, the primary bedroom offers a walk-in closet, while a second generously sized bedroom provides ample space. The upgraded 4-piece main bathroom and upper-level laundry with a stacked washer/dryer add to the convenience. The lower level presents a versatile space ready for customization, along with a 3-piece bathroom, perfect for an additional living area or home office. Enjoy maintenance-free living with condo fees covering water, caretaker, management, and building insurance. Ideally located near Conroy Pit, Walkley-Albion Park, public transit, Greenboro train station, and Greenboro Community Centre, this home is in a highly sought-after neighbourhood. Don't miss this fantastic opportunity. Schedule your viewing today! (id:48755)
Exp Realty
61 - 34 Sherway Drive
Ottawa, Ontario
Welcome to 34 Sherway Drive. A beautifully upgraded end unit condo townhome. Renovated from top to bottom with high end quality finishes. This gorgeous residence gleams with an inviting stylish kitchen with stainless steel appliances, 2 lavish bathrooms fully updated with high end finishes, hardoood laminate throughout the main level, carpet throughout the second level. Designer oversized baseboards for flair. This 3 bedroom, 2 bath home boasts a spacious and radiant open concept main floor with lots of natural light, spacious bedrooms and a fully finished family room on the lower level as well as a laundry/ workshop area with plenty of storage. Beautiful curb appeal with landscaping in the front and the fully fenced private backyard features a cozy and peaceful patio area, landscaping and a shed with extra green space in behind. Great family location in walking distance to Walter Baker Sports Centre, parks, schools, transit, shopping and amenities. This home is a hidden gem! Come take a tour! (id:48755)
Grape Vine Realty Inc.
52 - 3691 Albion Road
Ottawa, Ontario
Beautifully maintained home featuring tile in the entryway, laminate flooring in the living and dining rooms, and hardwood floors throughout the second level. The main floor offers a bright formal dining room, a spacious eat-in kitchen with patio doors leading to a large deck, and a cozy living room with large windows. Upstairs, you'll find four generously sized bedrooms, including a primary suite with a walk-in closet and a three-piece ensuite. The fully finished basement adds great value with a large rec room, den, two-piece bathroom, and a kitchenette areaideal for extended family or additional living space. Enjoy the privacy of no rear neighbours and excellent potential throughout. Dont miss this opportunity book your visit today! (id:48755)
Exp Realty
17 - 3333 Mccarthy Road
Ottawa, Ontario
This beautiful 3-bedroom, 2-bathroom townhome is truly move-in ready, offering comfort, style, and convenience in the sought-after Hunt Club Western Community. The bright and open living and dining area is filled with natural light and offers seamless access to a fully fenced, low-maintenance backyard, ideal for relaxing or entertaining. Upstairs, you'll find three spacious bedrooms with new flooring. The fully finished lower level expands your living space with a large recreation room, an additional full bathroom, convenient laundry area, and ample storage. Impeccably maintained and thoughtfully designed, this home is perfect for first-time buyers, downsizers, and investors alike seeking a move-in-ready property in a prime Ottawa location. Perfectly situated just steps from transit, schools, parks, restaurants, and shopping, this home is only a few minutes away from the Ottawa International Airport, Southkeys Shopping Plaza, O-Train/OC Transpo Station, and much more. The seller offers to arrange for professional cleaning before closing, ensuring a clean and worry-free move-in! House was painted in (2022). Flooring (2022). Washer (2023). Stainless steel appliances (2021-2022). Fences (2025). Book a private tour today! (id:48755)
Royal LePage Integrity Realty
169 - 70 Edenvale Drive
Ottawa, Ontario
Within the boundaries of top-rated schools and walking distance to Earl of March SS, this stylish 2-bedroom Terrace home offers over 1300 sqft across two levels in the heart of Beaverbrook, one of Kanatas most sought-after communities. Designed for modern living, this residence offers a spacious open-concept main floor, an eat-in kitchen with convenient in-unit laundry, and direct access to a covered porch and private green space perfect for summer gatherings. The dramatic lower-level family room is the showpiece of the home, featuring soaring two-storey ceilings, oversized windows that flood the space with natural light, and a cozy fireplace that sets the stage for year-round comfort. The primary suite boasts a walk-in closet and direct access to a luxurious 4-piece bath complete with soaker tub and separate shower. A versatile second bedroom is ideal for family, guests, or a home office. Located steps from public transit and minutes to Kanatas technology hub, parks, trails, golf, and the shops and restaurants of Kanata Centrum, this home offers the perfect balance of convenience and lifestyle. Brand new SS Dishwasher installed (Sep 2025) (id:48755)
RE/MAX Affiliates Realty Ltd.
1960 Colorado Lane
Ottawa, Ontario
OPEN HOUSE - Sunday Oct 26th - 2-4PM - Welcome to 1960 Colorado Lane, a wonderfully maintained 3 bedroom, 2 bathroom townhome with LOW condo fees offering comfort, convenience, and excellent value in the heart of Orléans. The inviting main floor features a spacious open-concept layout with durable laminate flooring and oversized windows that fill the space with natural light. A bright neutral white cabinet kitchen with an eating area and patio doors leads to a fully fenced, low-maintenance backyard ideal for relaxing or entertaining. Upstairs, you'll find three comfortable bedrooms, including a primary retreat with a generous layout, a large window, and a custom, extra-wide and deep walk-in closet that's sure to impress. Neutral tones and quality flooring throughout provide a timeless backdrop that's easy to personalize. The updated full bathroom offers a modern vanity, open shelving, and a full tub/shower combination, blending style with everyday practicality. The finished basement adds versatility with an additional den/bedroom, perfect for a home office, gym, or guest space, along with excellent storage options. A convenient second bathroom on the main level completes this homes thoughtful design. Don't miss this opportunity to own a well-cared-for townhome in a sought-after location. Situated just steps from schools, parks, shopping, and public transit, this move-in ready home is perfect for first-time buyers, downsizers, or investors seeking a low-maintenance property in a family-friendly community. Roof 2024. (id:48755)
Royal LePage Team Realty

