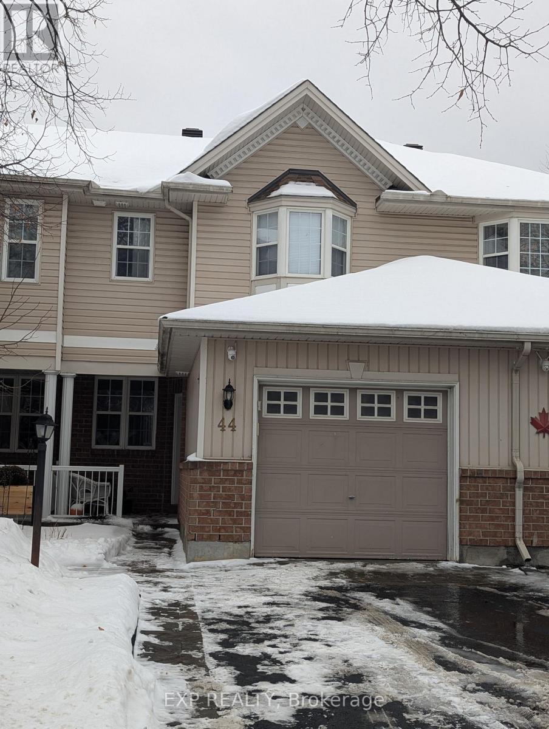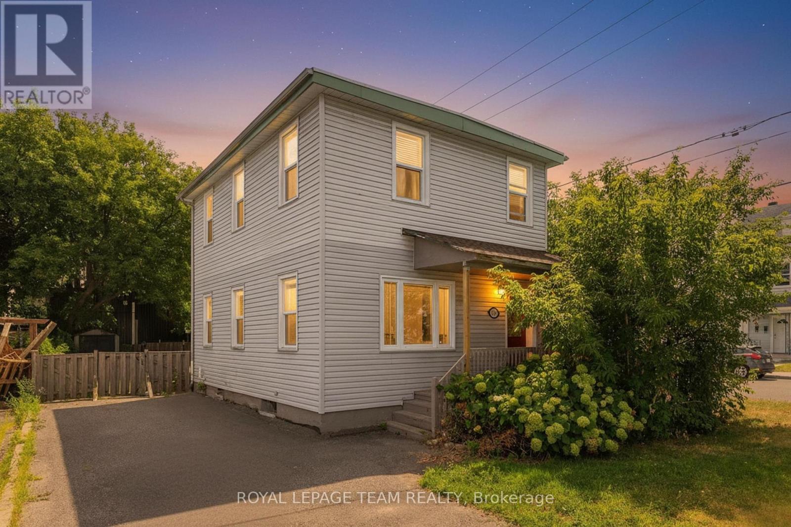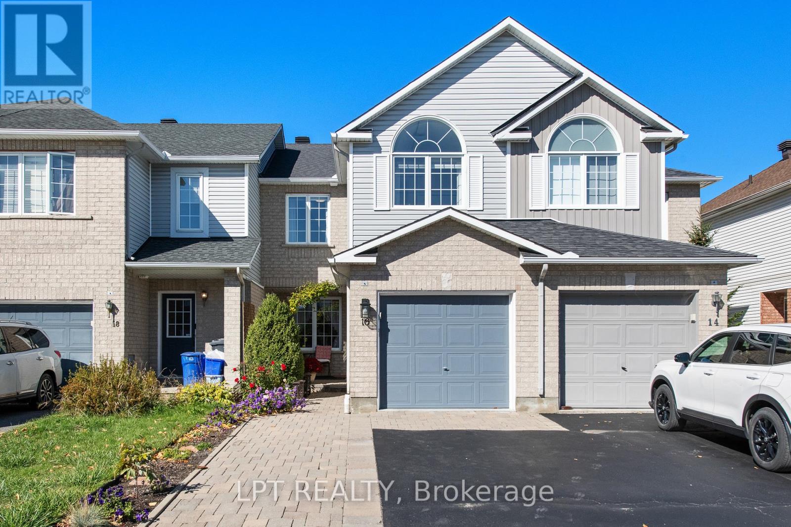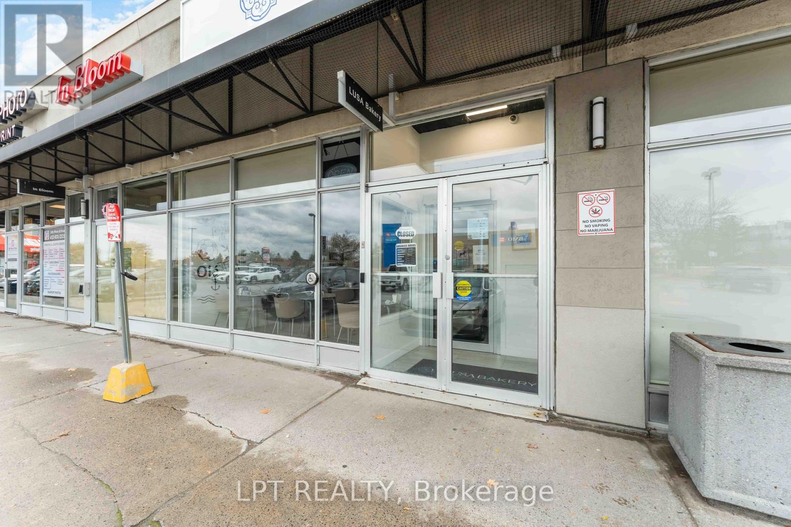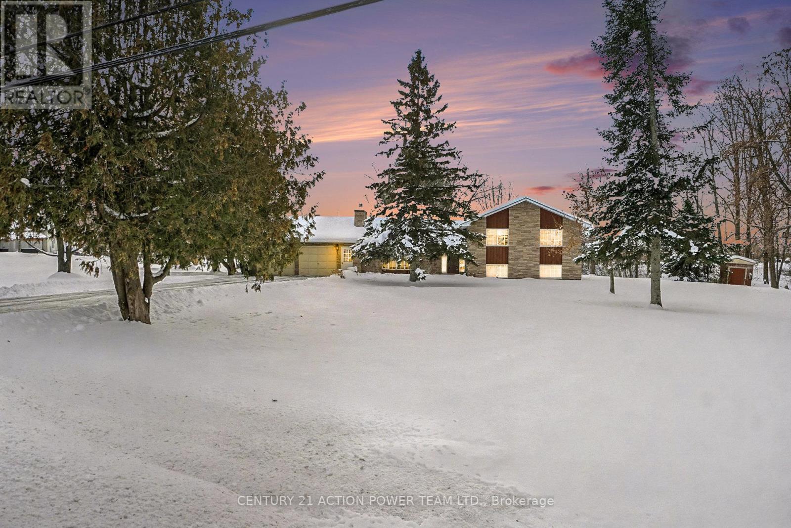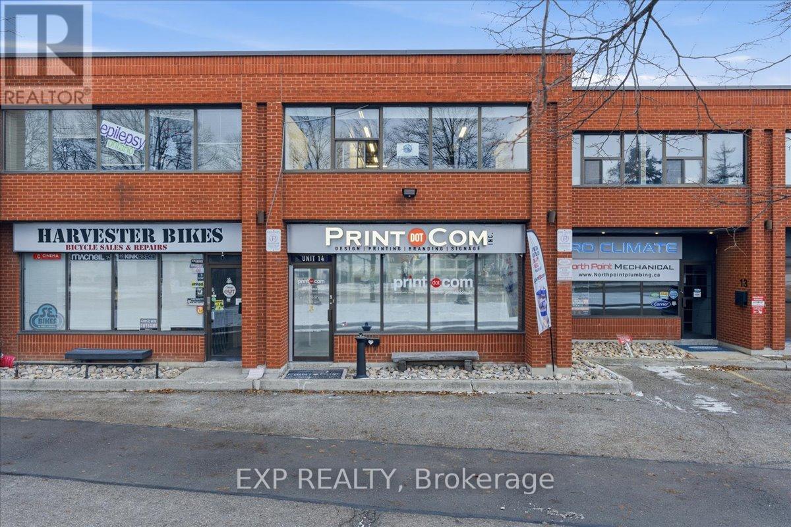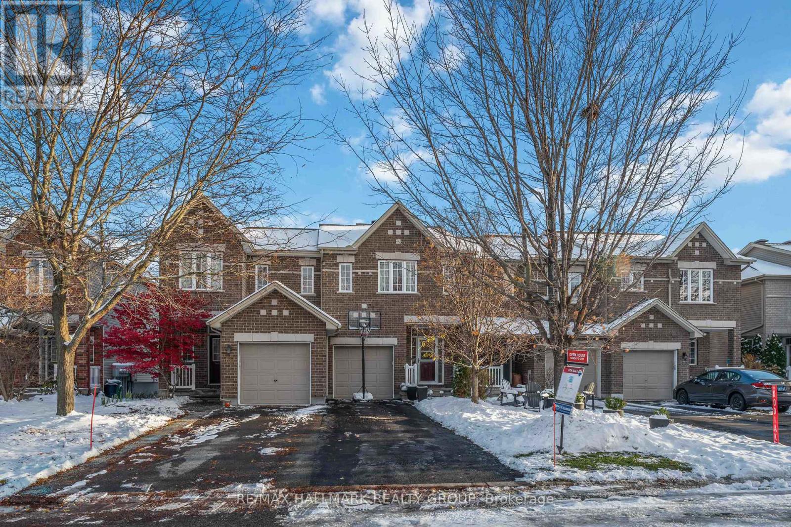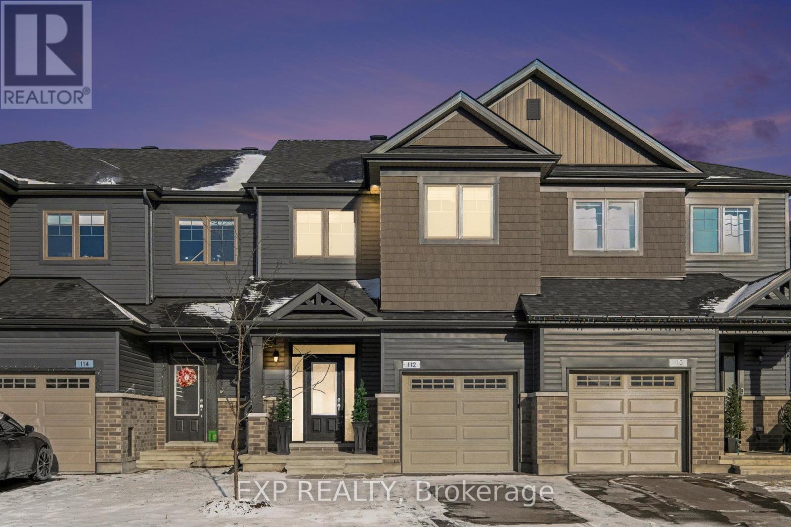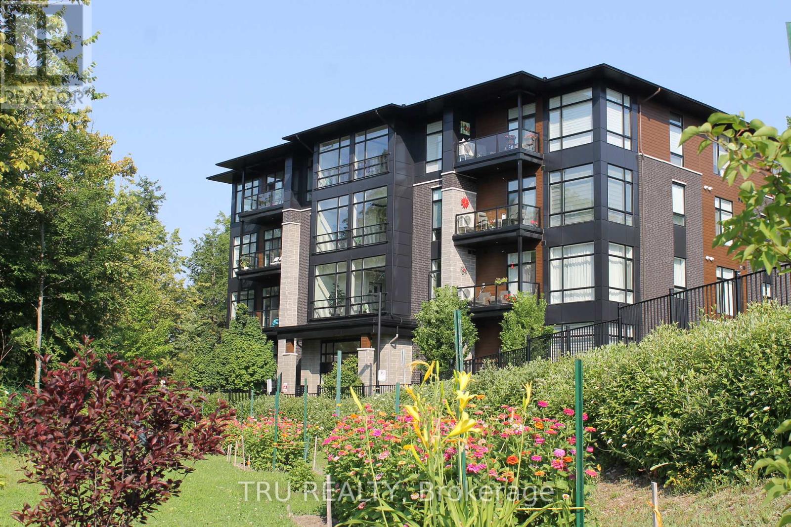44 Tobermory Crescent
Ottawa, Ontario
OPEN HOUSE SUNDAY DECEMBER 28th 2-4 PM! This beautifully updated and spacious 3-bedroom, 3-bathroom executive townhouse is ready for you to move in and enjoy. Inviting foyer with powder room and access to garage. The main floor features hardwood flooring, a sun filled living room which features a gas fireplace for comfort & ambiance. Recently installed lovely white kitchen cabinetry, modern new light fixtures with eating area as well as a formal dining room . The entire home has been freshly painted throughout. The upper level includes: large primary bedroom with a 3-piece ensuite and a generous walk-in closet. The second and third bedrooms are both well-sized - ideal for family, guests, or a home office. Enjoy the fully finished basement - complete with a spacious family room, dedicated laundry area, bathroom rough-in and ample storage space. Additional updates include a newer furnace and central air conditioning, front interlock, new carpet on the stairs, newer vinyl flooring on upper level. Step outside to a fully fenced backyard perfect for children and pets featuring a deck for outdoor dining, a charming garden, and a newer storage shed. Don't miss this exceptional opportunity. close to park & schools. Quick possession available! (id:48755)
Exp Realty
240 Garneau Street
Ottawa, Ontario
Steps from Beechwood Village and one block from Rockcliffe Park, this detached 2-storey sits in one of Ottawa's most desirable and walkable neighbourhoods. Bright main floor with open living and dining areas, updated kitchen, powder room, and a rear addition with laundry and mudroom. Upstairs offers 3 bedrooms, a full bath, and a versatile nook ideal for an office. Dry, functional basement with approx. 6 ft. ceiling height. Private fenced backyard with neighbours on only two sides plus space for a future garage. Extensive updates include roofs, furnace, A/C, windows, hardwood and ceramic floors, kitchen, baths, wiring and fixtures, cedar fencing, and landscaping. Zoned R4UA, offering strong long-term redevelopment potential. Currently rented for $2500/month to excellent month-to-month tenants who wish to stay, making this a great option for investors, developers, or future owner-occupiers seeking a turn-key home in a prime location. (id:48755)
Royal LePage Team Realty
714 Tailslide Private
Ottawa, Ontario
SEASONAL SPECIAL: $10,000 DESIGN CENTRE BONUS & SMOOTH CEILINGS Included for a limited time! Executive town radiating curb appeal & exquisite design, on an extra deep lot. Their high-end, standard features set them apart. Exterior: Genuine wood siding on front exterior w/ metal roof accent, wood inspired garage door, arched entryway, 10' x 8' deck off rear + eavesthroughing! Inside: Finished recroom incl. in price along w/ 9' ceilings & high-end textured vinyl floors on main, designer kitchen w/ huge centre island, extended height cabinetry, backsplash & quartz counters, pot lights & soft-close cabinetry throughout! The 2nd floor laundry adds convenience, while the large primary walk-in closet delights. Rare community amenities incl. walking trails, 1st class community center w/ sport courts (pickleball & basketball), playground, covered picnic area & washrooms! Lower property taxes & water bills make this locale even more appealing. Experience community, comfort & rural charm mere minutes from the quaint village of Carp & HWY for easy access to Ottawa's urban areas. Whether for yourself or as an investment, Sheldon Creek Homes in Diamondview Estates offers a truly exceptional opportunity! Don't miss out - Sheldon Creek Homes, the newest addition to Diamondview Estates! With 20 years of residential experience in Orangeville, ON, their presence in Carp marks an exciting new chapter of modern living in rural Ottawa. Sales Centre @ Carp Airport Terminal by appointment - on Thomas Argue Rd, off March Rd. WOW - AMAZING VALUE! Act Now! (id:48755)
Royal LePage Team Realty
16 Calaveras Avenue
Ottawa, Ontario
Welcome to 16 Calaveras Avenue, a meticulously maintained Richcraft-built Beechwood model townhome located in the heart of Longfields, Barrhaven. This beautiful 3-bedroom, 2.5-bathroom home offers a perfect blend of style, comfort, and functionality for todays modern family. Step inside to discover a fully updated kitchen with modern finishes, complemented by beautiful flooring throughout the main level that adds warmth and elegance to the open-concept living and dining areas. Upstairs, the spacious primary bedroom is filled with natural light and features a walk-in closet and a private ensuite bathroom complete with both a soaker tub and separate shower - your own personal retreat. Two additional generously sized bedrooms and a full bathroom complete the upper level, ideal for family or guests. The finished basement provides a cozy space to unwind, highlighted by a gas fireplace, as well as a large storage room with built-in shelving for all your organizational needs. Outside, the interlocked front yard adds curb appeal, while the fully fenced backyard offers a private outdoor space to relax or entertain. Located in a family-friendly neighborhood, this home is just moments from excellent schools, parks, shopping, and public transit - everything you need right at your doorstep. 16 Calaveras Avenue is move-in ready and waiting for you to call it home! (id:48755)
Lpt Realty
8 - 420 Hazeldean Run
Ottawa, Ontario
Step into this beautifully designed, fully equipped turnkey restaurant, in one of Kanata's most high-traffic corridors. This profitable business offers a rare opportunity to take over a modern, established operation with loyal clientele, strong daily walk-in traffic, and significant growth potential. From the moment you enter, you're welcomed by a bright, open-concept layout with floor-to-ceiling windows that fill the space with natural light. The commercial-grade kitchen and display equipment are in excellent condition, allowing a new owner to operate seamlessly from day one. Ideally positioned along Hazeldean Road, this location benefits from excellent visibility, parking, and accessibility. With the roadwork nearing completion, exposure and convenience will only improve - positioning this business for continued growth in one of Ottawa's most dynamic retail zones. Whether you're an experienced operator or an ambitious entrepreneur looking to expand into a thriving restaurant location! HIGHLIGHTS: Profitable and turnkey operation, Modern design and inviting atmosphere, High foot traffic with growing community base, Prime Kanata location with strong future exposure, Fully equipped with quality fixtures and appliances included, 250,000 in renovations from a once cannabis shop to turnkey restaurant , 400,000 in equipment all between 1-3 years old! - RENT IS $9,263.69 A MONTH INCLUDES TAX, UTILITIES SEPARATE - WATER INCLUDED IN RENT (id:48755)
Lpt Realty
677 Mathieu Way
Ottawa, Ontario
This single-family home boasts great bones, making it an ideal choice for families or investors. Featuring 3 spacious bedrooms and 3bathrooms, the layout is both functional and inviting. The primary bedroom offers a 4-piece ensuite and a walk-in closet, while the other two bedrooms provide plenty of space for family or guests. The main level showcases an open-concept living and dining area, complemented by a functional kitchen that's ready to meet your culinary needs. The partially finished basement adds extra versatility, perfect for a playroom, office, or additional storage. Step outside to enjoy the interlock features at the front and back, creating a polished outdoor space for relaxation or entertainment. Recent updates include new windows and a roof within the last 6 years, ensuring peace of mind for years to come. (id:48755)
RE/MAX Absolute Realty Inc.
2968 Principale Street E
Alfred And Plantagenet, Ontario
Space to grow, room to breathe, and the perfect place to build lasting family memories. Welcome to 2968 Principale Street in Wendover, a spacious and well-designed 3+2 bedroom, 3 bathroom side-split nestled on over 2 acres of land. This property offers the rare combination of privacy, functionality, and proximity to nature-ideal for families looking to escape the city without sacrificing convenience. The main floor is designed for everyday family living, featuring a practical kitchen and dining area where meals and milestones are shared, along with a warm and inviting living room highlighted by a propane fireplace, perfect for cozy evenings and gatherings with loved ones. Large windows bring in natural light and showcase the surrounding landscape, creating a bright and welcoming atmosphere. Upstairs, the home offers three comfortable bedrooms, providing plenty of space for children, guests, or a home office. The layout allows for privacy while keeping the family connected, making it well suited for growing households. The fully finished basement adds significant living space, ideal for multi-generational living or evolving family needs. This level includes a large recreation room, two additional bedrooms, and a 3-piece bathroom, offering flexibility for teenagers, overnight guests, hobby rooms, or work-from-home arrangements. Outside, the expansive 2+ acre lot provides endless opportunities-room for kids to play, outdoor entertaining, gardening, or future projects. A double car garage ensures ample parking and storage, while the home's close proximity to the Ottawa River and public boat launch makes it perfect for families who enjoy boating, fishing, and outdoor adventures. This is more than a house-it's a place where your family can settle in, spread out, and grow together, all while enjoying the tranquility of country living just a short drive from Ottawa. (id:48755)
Century 21 Action Power Team Ltd.
14 - 470 North Rivermede Road
Vaughan (Concord), Ontario
Rare opportunity to acquire a long-standing, highly respected full-service printing, design, branding and signage business located in Vaughan's thriving commercial district. Print Dot Com Inc. has been delivering exceptional quality and service for over 30 years, earning a proven track record and a loyal customer base throughout York Region and the Greater Toronto Area.This turnkey operation offers a comprehensive range of custom print products, including business cards, premium soft-touch finishes, flyers, postcards, banners, coroplast signs, car magnets, envelopes, labels and more, supported by modern production technology and in-house design expertise. The business is known for its consistent quality, fast turnaround times and strong customer relationships, which have resulted in repeat and referral-based revenue across a diverse client base. Strategically located at 470 North Rivermede Road in Vaughan, the business benefits from excellent accessibility, visibility and proximity to major transportation routes. The operation is well suited for an owner-operator or investor and is supported by proven systems, experienced staff and established supplier relationships. Significant growth potential exists through expanded marketing initiatives, increased digital and e-commerce presence, and further penetration into corporate, construction and retail client segments.The real estate offers functional showroom, office and production space within a busy commercial node and may be purchased in conjunction with the business or addressed separately. This is an outstanding opportunity to acquire a stable, reputable and profitable enterprise in a high-demand GTA market. (id:48755)
Exp Realty
135 Tandalee Crescent
Ottawa, Ontario
Welcome home to comfort, style, and ease of living. This impeccably maintained townhome offers a bright, modern layout designed for both everyday life and effortless entertaining. The open-concept main floor features rich hardwood floors, oversized windows that pour in natural light, and a sleek kitchen with a breakfast bar and convenient pantry. Upstairs, the spacious primary suite impresses with a walk-in closet and a private 4-piece ensuite. A skylight illuminates the second level, where you'll also find a handy laundry area and two additional bedrooms-perfect for kids, guests, or a dedicated home office. The fully finished lower level adds even more living space with a cozy family room complete with a gas fireplace, a large window, and abundant storage. Step outside to your sunny, south-facing backyard designed for outdoor enjoyment, featuring a large deck and a private patio ideal for summer BBQs or quiet morning coffee. Located on a quiet, family-friendly street, this home is steps from top-rated schools, parks, and everyday amenities. A wonderful opportunity to settle into comfort and convenience in a sought-after neighbourhood. (id:48755)
RE/MAX Hallmark Realty Group
112 Patchell Place
North Grenville, Ontario
**Open House Sunday December 14th from 2:00pm-4:00pm** Introducing this spectacular eQ Homes townhome in the sought-after eQuinelle Golf Course Community! Discover This Beautifully Crafted & Well Maintained 3 Bedroom, 4 Bathroom Townhome In Highly Desirable Equinelle! From The Spacious Foyer, You Will Immediately Notice The Care And Attention Given To Every Detail. The Main Level Features An Open-Concept Layout With Hardwood Floors And A Bright, Airy Living Space Accented By Large Windows And An Extended Ceiling Height That Enhances Natural Light Throughout The Day. The Kitchen Is Complete With A Generous Island, Stainless Steel Appliances, Ample Cabinetry, And A Clean White Tile Backsplash, Creating Both A Functional Workspace And An Inviting Gathering Area For Guests! Upstairs, The Primary Bedroom Provides A Peaceful Escape, Offering A Walk-In Closet And A Spa-Like Four Piece Ensuite With A Standing Glass Shower And Double Vanity. Two Additional Bedrooms Are Nicely Sized And Share A Modern Four Piece Bathroom. A Convenient Linen Closet Adds Practical Storage. The Fully Finished Lower Level Extends Your Living Options, Making It Perfect For A Recreation Room, Home Office, Gym, Or Media Area, And It Includes A Two Piece Bathroom For Added Convenience. Located With Quick Access To Highway 416, This Home Makes Commuting Simple While Keeping You Close To Everyday Essentials. Nearby You Will Find Grocery Stores, Big-Box Retailers, Cafés, Restaurants, Parks, Recreation Facilities, A Hospital, And A Range Of Schools, Offering A Well-Rounded Lifestyle With Everything Within Reach. For those looking for even more, the optional Resident Club membership provides access to the clubhouse's exceptional amenities and a lively social atmosphere. This Townhome Combines Modern Finishes, A Functional Layout, And A Welcoming Setting, Making It An Excellent Choice For Anyone Seeking A Move-In Ready Space With Exceptional Comfort And Appeal. (id:48755)
Exp Realty
201 - 120 Cortile Private S
Ottawa, Ontario
Welcome to 120 Cortile Private #201! This rare Urbandale-built boutique condo in Riverside South offers 2 Bedrooms + Den, 2 full bathrooms, , a rare find of TWO PARKING LOTS ! 2 storages outside the unit ( one on the same floor/ level, and one next to the underground parking lot) in addition to 2 large storing closets in the foyer. The bright, south-facing corner unit features 10 ft ceilings, floor-to-ceiling windows, and hardwood flooring throughout the open-concept living area. The modern kitchen includes a large island, ample storage, and stainless steel appliances. The spacious primary bedroom offers a walk-in closet and 4-piece ensuite, the second bedroom facing a quite trail, with additional third flexible room than could be used as a den/office/ storage space. Enjoy your private balcony overlooking beautiful views. An in-unit laundry, and a heated underground parking in addition to other surfaced parking next to the recycle room. The unbeatable location ! just walking distance to the LRT Station, parks, trails, the new Armstrong Retail Plaza... Don't wait, book your showing now! (id:48755)
Tru Realty
628 Pittston Road
Edwardsburgh/cardinal, Ontario
Welcome to 628 Pittston Road. This charming, renovated stone house, originally built circa 1870 with a modern addition, is tastefully designed and offers spacious living. Key Features of the Home: Kitchen & Dining: A gorgeous kitchen featuring a huge island, wine fridge, stainless steel appliances, ample counter space, and beautiful quartz countertops. Natural light fills the kitchen and dining rooms. Living Space: The spacious living room is warm and cozy with a fireplace. Bedrooms: The primary bedroom with an ensuite and soaker tub is located at the front, offering privacy from the second large bedroom at the back, perfect for an in-law suite or teen retreat. Outdoor & Property Features: Enjoy summer afternoons on the side deck, admiring the vegetable and perennial gardens. A gentle creek runs along the back of the property, creating a peaceful environment. The backyard includes plenty of room for a barbecue and there's a hot tub nestled at the rear. The property offers space for hobbies like raising chickens. Storage & Parking: An attached L-shaped garage provides room for a vehicle and storage. The Amish shed offers a convenient carport for parking toys out of the elements. Book your showing today to experience this unique property. (id:48755)
Coldwell Banker Coburn Realty

