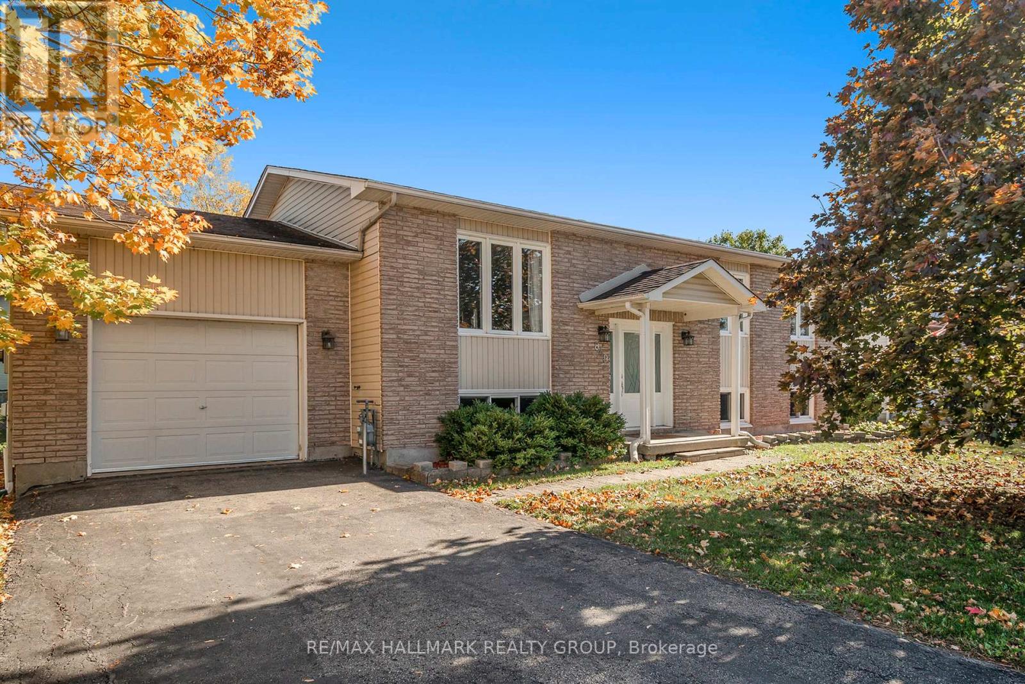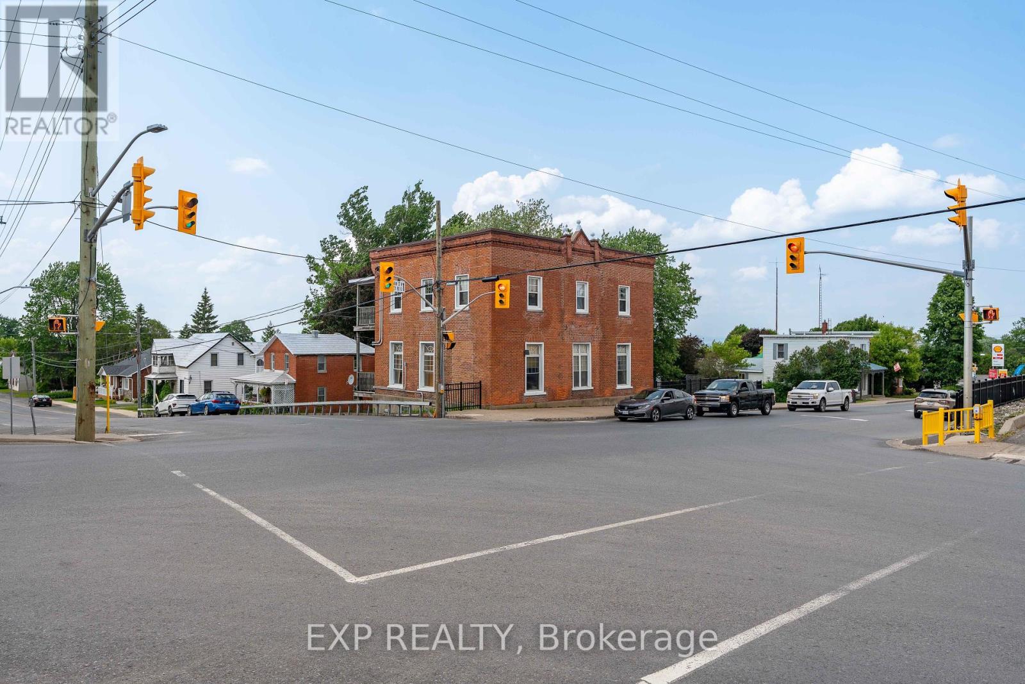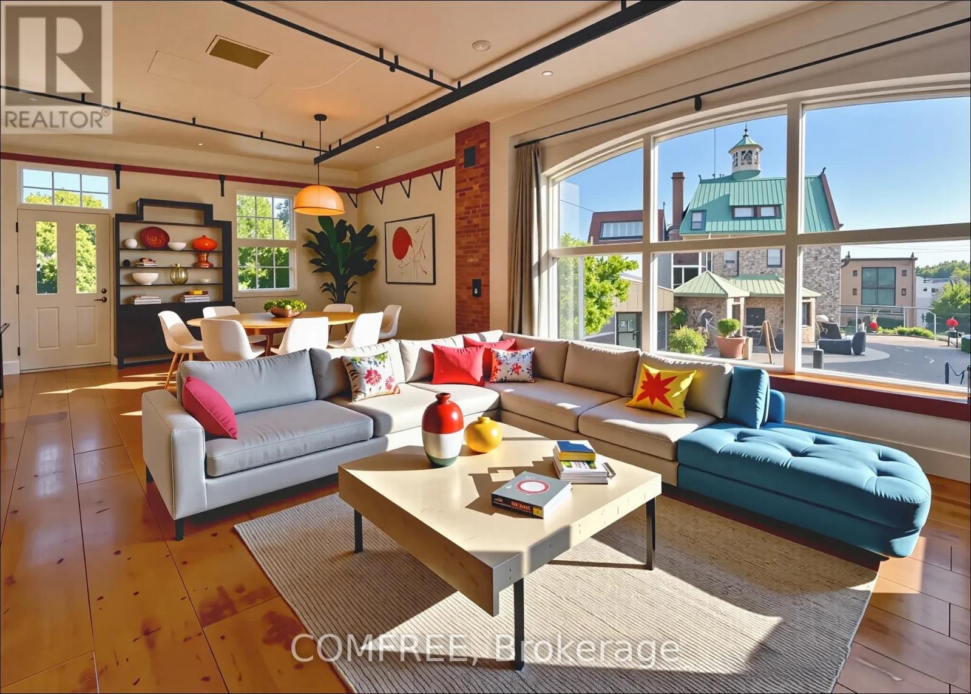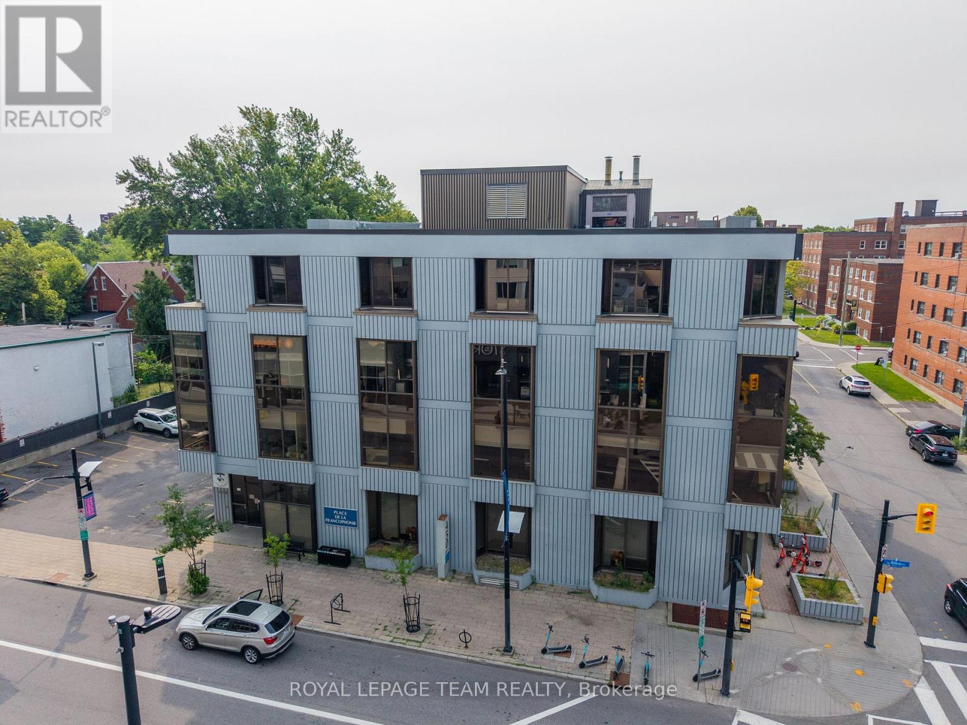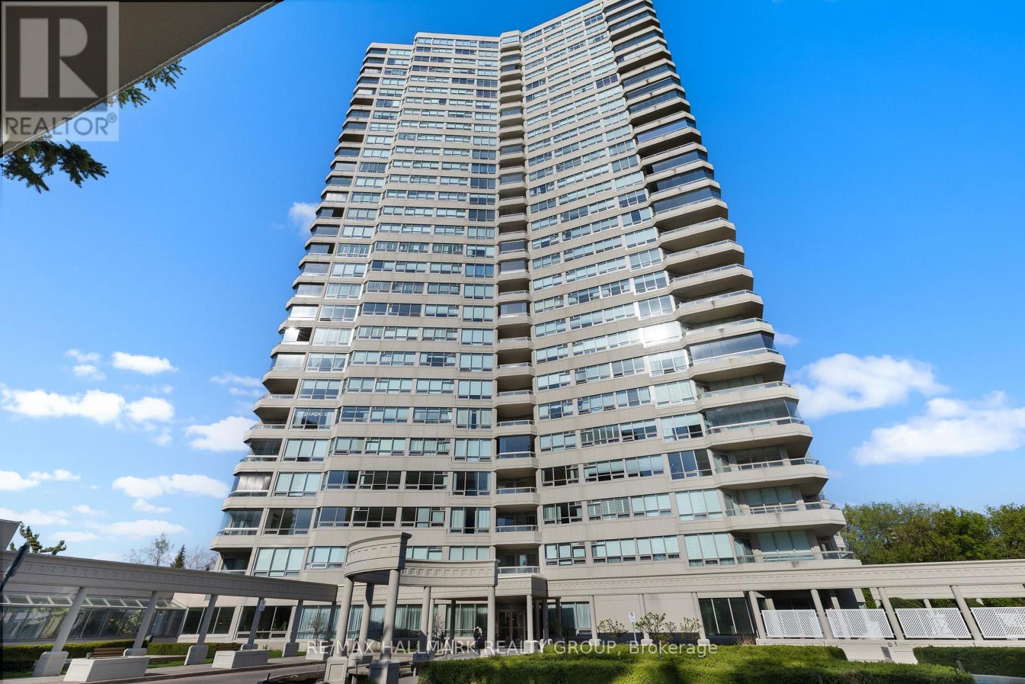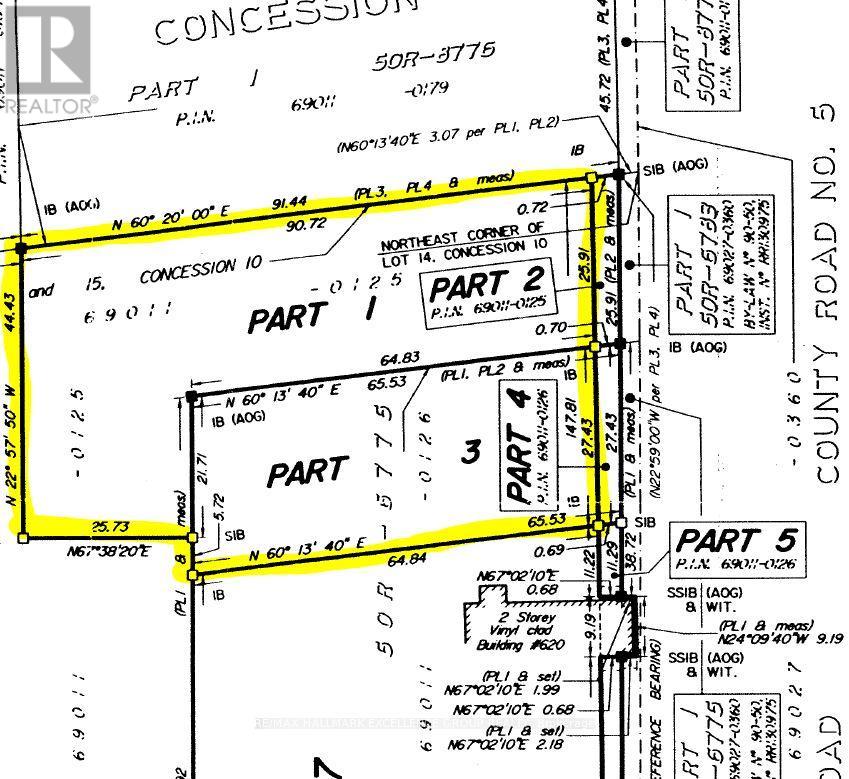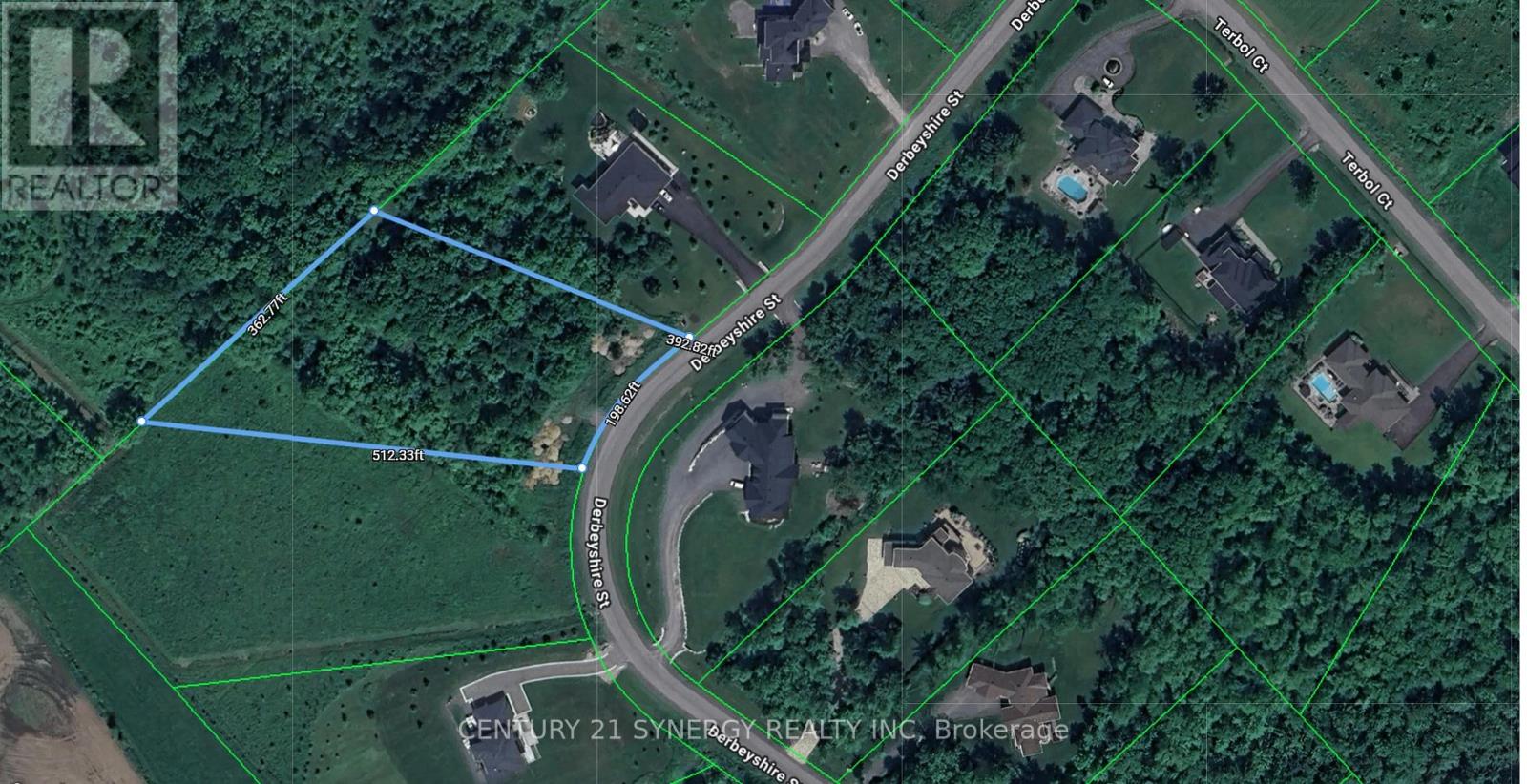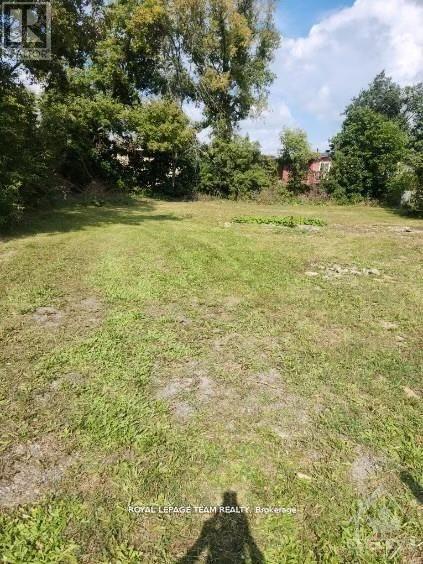849 Laval Street
Casselman, Ontario
Located in a quiet, family-friendly neighbourhood in Casselman and sitting on a 72 x100 lot, this well-maintained high-ranch offers a practical and comfortable layout. The main level features an open-concept living space with hardwood floors and a bright kitchen with ample storage, stainless steel appliances which include a new Induction Range & Hood fan. The dining area opens to the back deck, ideal for everyday use.The main level also includes 3 Bedrooms and a full Bathroom with access to the primary Bedroom. All countertops are finished in granite .The lower level offers a large recreation room, a spacious fourth bedroom currently divided for use as a bedroom and/or office, a second full bathroom with laundry, and additional storage space. The backyard is fully fenced and provides plenty of room for outdoor activities. Playground a few steps away and also access to the Nation River down the street. Minutes away from Local restaurants, groceries, gas stations & Quick access to Hwy 417. Only 40 Minutes from Ottawa! (id:48755)
RE/MAX Hallmark Realty Group
5858 Highway 34 Abc
Champlain, Ontario
This well-maintained 5-unit property is the perfect addition to your real estate portfolio. Located in the heart of Vankleek Hill and just steps from local shops, services, and amenities, this fully tenanted building offers stable income in a strong rental market. The property features four 1-bedroom units and one spacious 2-bedroom unit, each with separate hydro and gas meters - an ideal setup for investor convenience and tenant independence. Residents enjoy ample on-site parking and a walkable location that enhances tenant appeal. Roof membrane (2014), second floor windows (2014), and major improvements to the electrical, plumbing, parking surface and verandah in 2013. A solid multi-unit building in a growing community - don't miss your chance to invest in this turnkey opportunity! SELLER FINANCING IS AVAILABLE (INQUIRE FOR MORE DETAILS)! (id:48755)
Exp Realty
200 - 83 Little Bridge Street
Mississippi Mills, Ontario
This gorgeous second storey condo unit at Thoburn Mill is your new home in the heart of historic downtown Almonte.Massive panoramic living-room window overlooks shops, restaurants & cafes. Light-filled primary bedroom and guest room offer inspiring views of 19th century architecture. Granite kitchen counters, heritage pine floors and exposed brick walls. 10 ft. ceilings. Large welcoming foyer with another panoramic window overlooking downtown. Artistic wrought iron balcony overlooking Little Bridge Street for morning coffee and people watching. Primary bedroom with Juliette balcony overlooking trees, recreation trail and Mississippi River Concerts and plays around the corner. Waterfront pub and picturesque riverwalk out the condo's back door. Outdoor bike racks. Dock your kayaks next to the building. Dedicated outdoor parking. Mature building, pet-friendly, great for a retired single or a working / retired couple. The unit has a guest room, and an office/craft room with its own key-code door beside primary bedroom. Condo corporation has ample reserve fund and no history of "special assessments". Water, and gas (which powers stove, on-demand water heater and rooftop furnace/air conditioner) utilities are included in condo fees. There is an inside lift up to second level of building at front entrance, then it's a few steps up to unit 200 from the lift. The unit is currently unoccupied and freshly painted in gallery white so you can move in at any time. Carefree urban lifestyle in a culturally rich heritage-designated Ottawa Valley setting that's a 20-minute drive to Kanata and a 35-minute drive to Ottawa, or don't drive at all and walk (or cycle, or paddle) to everything you need! (id:48755)
Comfree
405 - 160 George Street
Ottawa, Ontario
Welcome to 160 George Street, one of the most sought-after addresses in the heart of Ottawa's vibrant Byward Market! This prestigious building offers luxury living just steps from the University of Ottawa, Rideau Shopping Centre, and much more! This spacious and bright 2-bedroom + Den, 2-bathroom unit is one of the largest in the area. Both balconies have been enclosed adding to the usable living space! The large primary bedroom boasts an ensuite bathroom and walk-in closet, creating a private retreat. The Kitchen is a chef's paradise, equipped with stainless steel appliances and a built-in wine fridge. Custom blinds in Living/Dining, Primary Bed & Den. The St. George building offers many amenities including an indoor heated pool, exercise centre, sauna, 24-hour security, and a beautifully maintained communal patio complete with BBQs. 1 underground parking space and exclusive-use storage lockers. Don't miss your chance to live at 160 George Street! Find further information on Nickfundytus.ca. (id:48755)
Royal LePage Performance Realty
A01 - 450 Rideau Street
Ottawa, Ontario
Ask about $50,000 CONDO REBATE....Discover an exceptional opportunity in the heart of Sandy Hill! This expansive 5,390 sq. ft. lower-level commercial condo offers versatile space perfect for a variety of businesses. Featuring four fully built studios, male and female washrooms, ample storage, and private ground-level access with an elevator, this unit is designed for convenience and functionality. Zoned Traditional Mainstreet, the space is ideal for a church, yoga, dance studio, martial arts facility or other creative business ventures. Located within walking distance of the ByWard Market & Rideau Centre, this property benefits from high foot traffic, excellent visibility and easy access to public transit, with bus routes right on Rideau Street. Included with the unit are nine dedicated surface parking spaces, adding convenience for staff and visitors. Don't miss this rare chance to secure a prime commercial condo in one of downtown Ottawa's most vibrant neighborhoods! (id:48755)
Royal LePage Team Realty
266 Emond Street
Ottawa, Ontario
Great future potential!! Well maintained, fully rented, central duplex in up and coming area. Great potential as either an ongoing concern with rent upside or redevelopment opportunity with an R4UA Zoning. (id:48755)
RE/MAX Hallmark Realty Group
2403 - 1480 Riverside Drive
Ottawa, Ontario
Welcome to Unit 2403 at 1480 Riverside Drive - an expansive 2-bed, 2-bath condo with 1,488 sq. ft. in The Classics at Riviera, one of Ottawas most prestigious gated communities. This elegant residence features a grand marble foyer, formal living and dining areas flooded with natural light, and a kitchen with updated cabinets and granite countertops and a charming breakfast nook perfect for your morning coffee with the east-facing sunrise view. The oversized primary suite includes a spa-like marble ensuite with a soaker tub, separate shower, and walk-through closets. Additional highlights include a washer-dryer, full walk-in pantry, generous floor plan, and excellent in-unit storage. Unit 2403 also has underground parking near the elevators and a storage locker. Enjoy resort-style amenities including indoor/outdoor pools, a fitness centre, squash courts, tennis/pickleball courts, library, hobby rooms, BBQ patio, and 24/7 security, just steps to the LRT, hospitals, and the Rideau River trail system. (id:48755)
RE/MAX Hallmark Realty Group
262 St Jacques Street
Ottawa, Ontario
Turnkey Duplex in the Heart of Vanier perfect for Investors or Owner-Occupants! Opportunity knocks with this solid, completely rebuilt duplex in sought-after Vanier. Reconstructed from the foundation up in 2004, this spacious bungalow sits on a generous 44' x 95' lot (R4U zoning) and features a 2-bedroom main level unit (used to be 3 bedrooms but primary bedroom enlarged) and a 1-bedroom lower-level suite, offering excellent flexibility and income potential. Whether you're an investor looking for a low-maintenance property or a buyer searching for a home with future built-in rental income, this property fits the bill. Key features include: professionally waterproofed foundation (2024), newer roof (2021), retaining wall (2016) and attached garage. Solid construction with updated systems throughout. Ideal layout for owner occupancy or full rental. All this in a rapidly developing neighbourhood, just minutes to downtown, public transit, parks, shops, and more. A rare find in Vanier, book your showing today! (id:48755)
Royal LePage Team Realty
00 Limoges Road
The Nation, Ontario
Prime commercial opportunity in the heart of Limoges! This 1.15 acre lot is ideally located across from the Nation Health Centre and surrounded by growing residential neighborhoods and subdivisions. it is zoned C-52-H and it offers exceptional visibility for a business that serves the most vibrant and expanding local community. Whether for office, retail, restaurant or recreational/sports facilities and space. 24 Hours Irrevocable on all offers. (id:48755)
RE/MAX Hallmark Excellence Group Realty
124 Derbeyshire Street
Ottawa, Ontario
Rarely offered estate lot in one of Kanata North's most coveted locations. Cedar Hills subdivision is conveniently positioned with access from March road and Dunrobin road, minutes from shopping, schools and amenities. This premium lot cant get any better, full tree coverage, privacy, evening sun and has hydro and natural gas services at the lot line. With a Topographical survey on hand, just bring your plans and be ready to build your dream home this coming spring/summer! (id:48755)
Century 21 Synergy Realty Inc
31 Townline Road
Carleton Place, Ontario
Development opportunity on Townline road in sought after Carleton Place. 107 x 117 foot lot (0.3 acre). This site was previously Development Permit Approved to build a 3-story low rise apartment building. The development included 14 rental apartment units and 21 parking spaces. Many possible development opportunities. Buyers must do their own due diligence with the township for future development potential. Walking distance to downtown core, stores & restaurants. (id:48755)
Royal LePage Team Realty
971 Katia Street
The Nation, Ontario
OPEN HOUSE December 18th at 4:00pm - 6:00pm 63 Chateauguay Street, Embrun. The Tanya is a stylish and spacious semi-detached home offering 1,739 square feet of well-designed living space over two levels. Featuring 4 bedrooms, a cheater ensuite, and a powder room on the main level, this layout is perfect for growing families or those needing extra space for a home office or guest room. The main floor offers an open-concept layout that flows seamlessly between the kitchen, dining, and living areas ideal for everyday living and weekend entertaining. A main-level powder room adds convenience for both residents and guests. Upstairs, all four bedrooms are thoughtfully arranged to provide privacy and comfort. The primary bedroom includes direct access to the full bathroom through a cheater ensuite layout. Constructed by Leclair Homes, a trusted family-owned builder known for exceeding Canadian Builders Standards. Specializing in custom homes, two-storeys, bungalows, semi-detached homes, and now fully legal secondary dwellings with rental potential in mind, Leclair Homes delivers detail-driven craftsmanship and long-term value in every build. (id:48755)
Exp Realty

