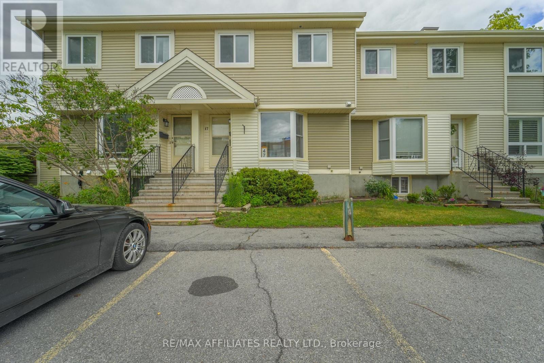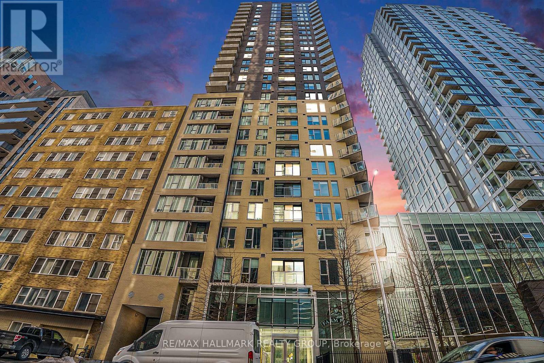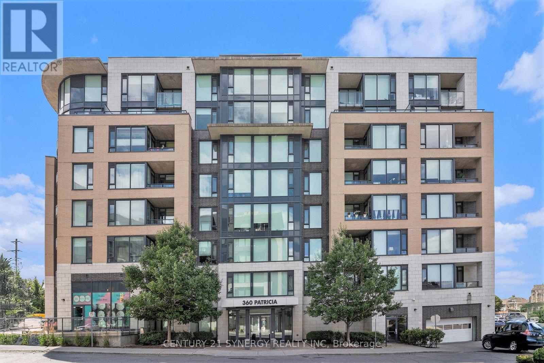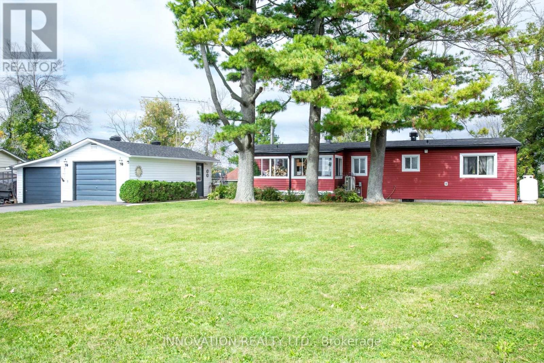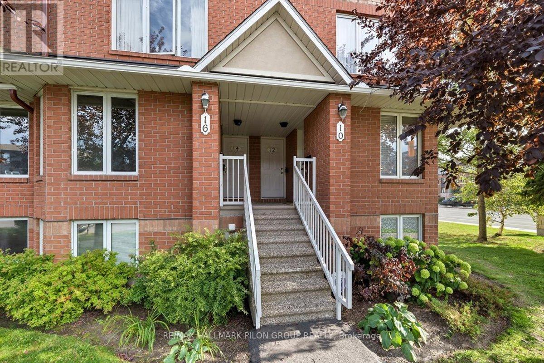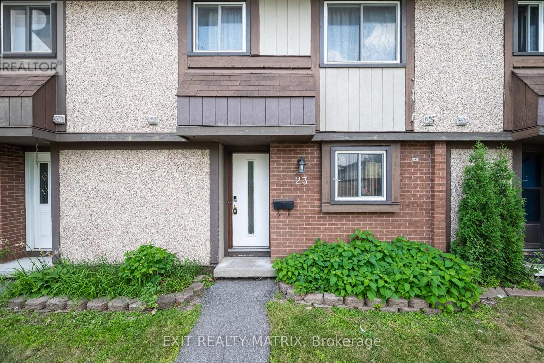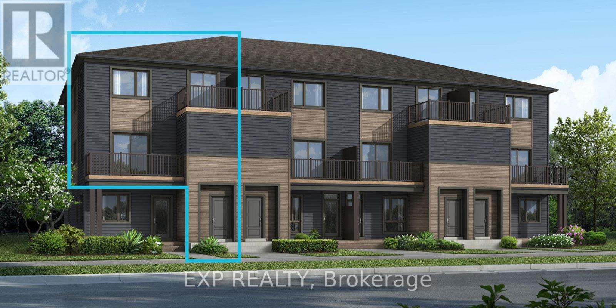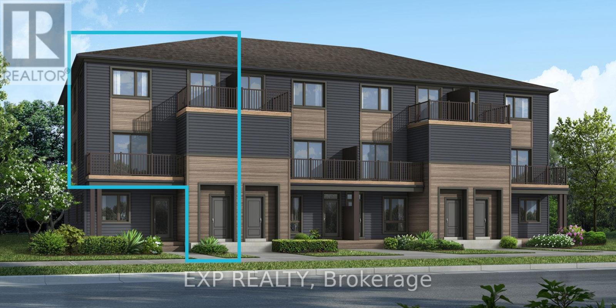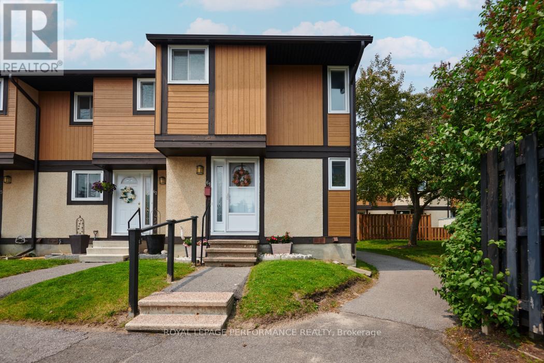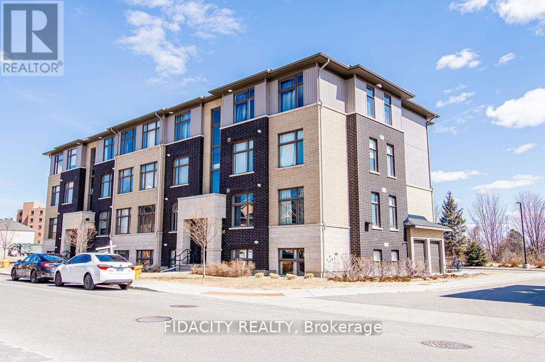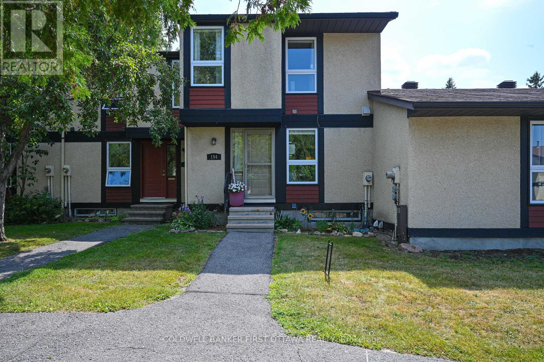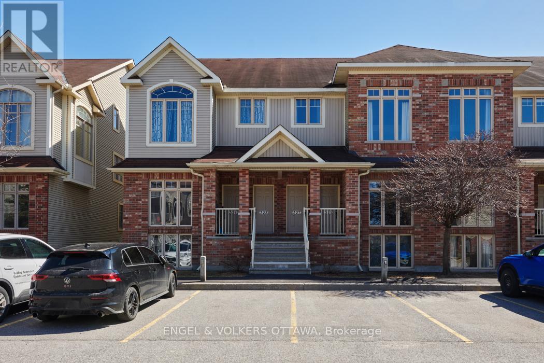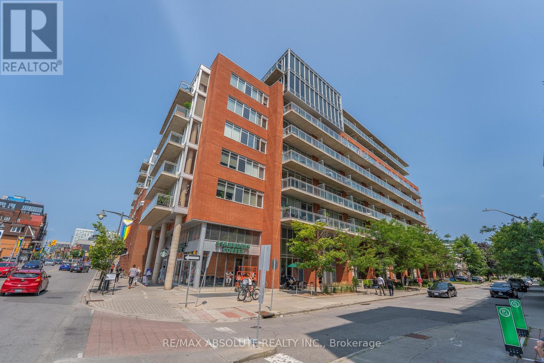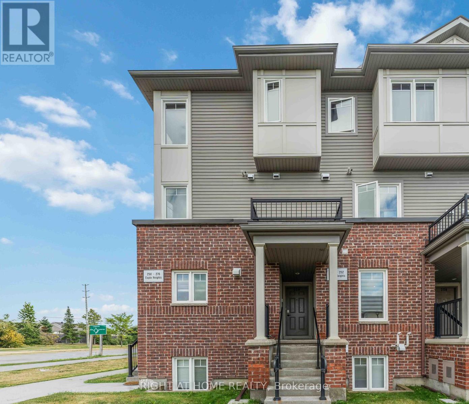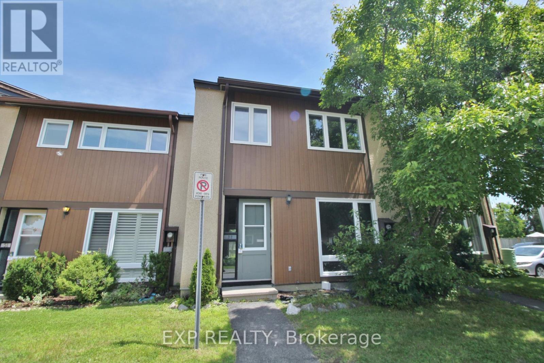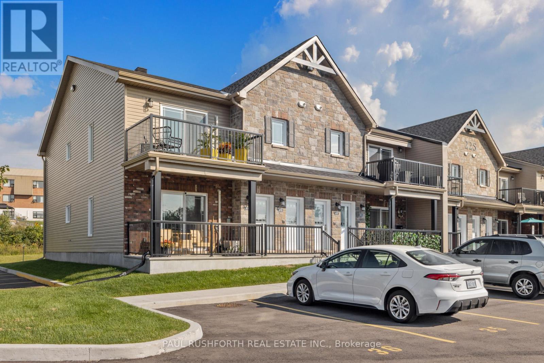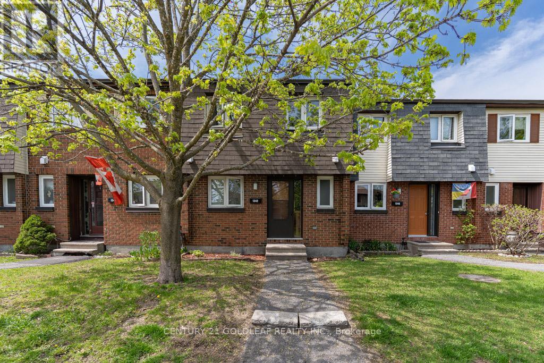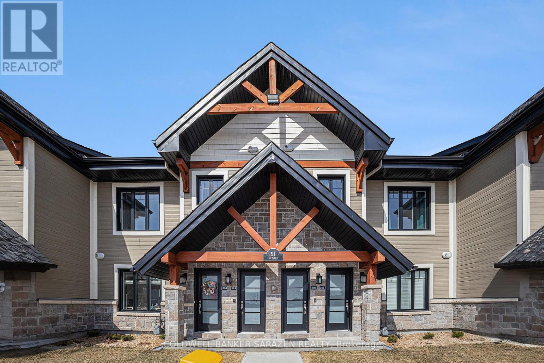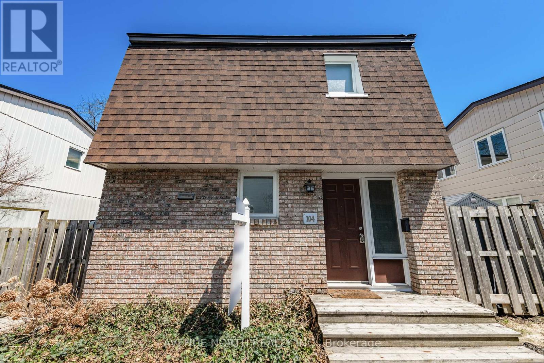65 - 47 Mcdermot Court
Ottawa, Ontario
Rarely available condo in the desirable family friendly neighbourhood of Katimavik! Perfect starter home or investment property. Close to shopping, restaurants, transit, parks, excellent schools and recreation. The kitchen is bright and features solid wood cabinets, overhead microwave/hoodfan, double sink and a large bright bay window. Large open plan living and dining rooms featuring a cosy corner wood burning fireplace in living room. There is also sliding patio door access to the fenced private back yard facing a park with a play structure. The main floor features easy care laminate floors. Upstairs there is a large primary bedroom and 2 good sized secondary bedrooms with laminate flooring. There is also a 4-piece bathroom on the on this level. On the lower level there is a good sized recreation room, a 2-piece bathroom, laundry and mechanical/storage room and a bonus 4th bedroom with a large window and built in closet. The furance and hot water tank are owned. Home is ready for you to come make it your own. There is parking right at your front door! Do not let this opportunity pass you by. (id:48755)
RE/MAX Affiliates Realty Ltd.
1502 - 40 Nepean Street
Ottawa, Ontario
This beautifully designed 1 bedroom unit features 9-foot ceilings, neutral tones, and high-end finishes, including hardwood and tile flooring and sleek modern closet doors. The open-concept layout connects the living and kitchen areas, where you'll find contemporary cabinetry, a stylish backsplash, modern lighting, and stainless steel appliances. The living room offers a cozy electric fireplace and expansive windows that flood the space with natural light while showcasing stunning city views. Outstanding building amenities include: an indoor pool, fully equipped gym, communal lounge, guest suites, boardroom, and an outdoor patio with BBQ area. Prime downtown location with direct access to Farm Boy, and walking distance to shops, restaurants, cafés, Confederation Park, the NAC, and the Rideau Canal. Easy access to public transit and the highway makes commuting a breeze. Visit today! (id:48755)
RE/MAX Hallmark Realty Group
607 - 360 Patricia Avenue
Ottawa, Ontario
Experience the Pinnacle of Westboro Living. Welcome to this exquisite 1-bedroom, 1-bathroom corner unit in one of Ottawa's most vibrant and desirable neighborhoods - Westboro. Perfectly positioned on the private corner of a sought-after building, this condo offers unobstructed north facing views of Gatineau Park, the Ottawa River, the downtown skyline, and breathtaking sunsets - the perfect place to unwind and soak in panoramic views after a long day. The modern open-concept layout features sleek contemporary finishes, gleaming white cabinetry, quartz countertops, stainless steel appliances, and a stylish eat-at island ideal for entertaining. The spacious primary bedroom offers ample closet space and scenic views of the hills. A pristine 4-piece bathroom and convenient in-unit laundry complete the interior. This upscale building boasts an impressive list of amenities, including expansive rooftop patio with BBQs and entertainment space, fully equipped fitness centre and yoga studio, party room, movie theatre, and sauna, pet grooming station, bike and ski tuning room, and more. Located just steps from shops, restaurants, cafes, galleries, Westboro Beach, the LRT, and bike paths - this is urban living at its best. Don't miss this rare opportunity to own a truly special condo in the heart of Westboro. (id:48755)
Century 21 Synergy Realty Inc
409 - 250 Lett Street
Ottawa, Ontario
Welcome to Unit 409 at 250 Lett Street, an inviting and sun-drenched 1 bed | 1 bath | 1 underground mechanical parking | 1 locker condo located in the heart of Ottawas dynamic Lebreton Flats. Boasting a sought-after south-facing exposure, this beautifully maintained unit features expansive floor-to-ceiling windows, 9-foot smooth ceilings, and an open-concept layout that creates a bright, airy ambiance throughout. The living space is enhanced with rich hardwood and ceramic tile flooring, while the modern kitchen is equipped with well maintained appliances, sleek cabinetry, and ample counter spaceideal for cooking and entertaining. Step out onto your private balcony to enjoy peaceful views and sunshine all day long. Additional conveniences include in-unit laundry, a storage locker, and an underground mechanical parking space (P15). This LEED-certified building offers a full suite of upscale amenities such as an indoor pool, fitness centre, party room, and an expansive rooftop terrace with BBQs and panoramic views of downtown Ottawa and the Gatineau Hills. Perfectly positioned near the LRT station, Ottawa River pathways, Canadian War Museum, and future site of the Ottawa Senators arena, this is a prime location for professionals and outdoor enthusiasts alike. Enjoy year-round festivals like Bluesfest right outside your door and take advantage of the area's exciting future growth. Some images are virtually staged. 24-hour irrevocable required on all offers. (id:48755)
Uni Realty Group Inc
134 Ogilvie Lane
Merrickville-Wolford, Ontario
Welcome to 134 Ogilvie Lane , waterfront living at its finest! Quality of life at its best, this stunning waterfront property on the Rideau River offers the perfect blend of tranquility, comfort, and convenience. Nestled in the exclusive Kilmarnock Estates, a sought-after 55+ adult community (some exceptions with approval), this beautifully maintained home delivers peaceful living in a vibrant, social setting. Set on leased land, the property features a weed-free, 8-foot deep drop-off from a 31-foot wheeled aluminum and wood dock, ideal for fishing, swimming, and boating. Whether enjoying your morning coffee with a sunrise or unwinding with evening sunsets from the dock, deck, or charming gazebo, you'll find the serenity you've been searching for. Inside, you'll find numerous updates including modern flooring, a refreshed kitchen and bathroom, and a high-efficiency furnace with a maintenance contract paid through 2034. The home underwent an energy audit in 2022, earning an impressive 73 GJ/year rating, outperforming many new builds. Additional insulation and energy upgrades have further improved efficiency, keeping utility costs low. A new deck is currently being built and is included in the price. Extra chattels add even more value, see attachment for full details. The monthly land lease of $531 covers water, septic and sewage removal, garbage services, snow removal, lawn care, and property taxes, offering worry-free, affordable living in a tight-knit and friendly community. Don't miss your opportunity to own this energy-efficient waterfront gem and experience the lifestyle you've been dreaming of. (id:48755)
Innovation Realty Ltd.
10 Lakepointe Drive
Ottawa, Ontario
Ideally situated in the vibrant Avalon community, this bright and spacious end-unit condo offers the perfect blend of comfort, convenience, and style. Just steps from the picturesque and locally renowned Aquaview Pond, this home is within easy walking distance of parks, great schools, grocery stores, shops, and transit- making it a truly unbeatable location. Step inside to a spacious, sun-filled layout designed for modern living. The large, eat-in kitchen features solid wood cabinetry, ample counter space, a bonus pantry, gleaming appliances, and a convenient breakfast bar perfect for casual dining or morning coffee.Gorgeous hardwood floors flow throughout the open-concept main level, enhancing the natural light that pours into the combined living and dining areas - an ideal setup for both entertaining and relaxing. A stylish powder room is thoughtfully tucked away for added privacy. Downstairs, you'll find two generously sized bedrooms, each with its own ensuite bathroom. The guest bedroom boasts a large closet and access to a well-appointed 3-piece bath, while the primary suite features a full wall of closet space and its own private ensuite, easily accommodating a full-size bedroom set. A dedicated laundry area and additional storage closet complete the lower level for added convenience. Enjoy the outdoors from your private balcony, which leads down to your very own yard space - a rare and welcome bonus for condo living. This beautifully maintained home has been freshly painted and features a newer furnace and air conditioner, offering peace of mind for years to come. Whether you're a first-time buyer, down-sizer, or savvy investor, this move-in ready condo is a must-see. (id:48755)
RE/MAX Hallmark Pilon Group Realty
1508 - 40 Landry Street
Ottawa, Ontario
Nestled in the sought-after Beechwood Village, La Renaissance offers this beautifully updated condo with amazing views. Featuring hardwood, ceramic, and laminate flooring throughout, adding warmth and style. The well equipped kitchen features a spacious center island that is great for cooking, gathering, or entertaining guests. The open-concept living and dining area exudes sophistication, with Roman pillars, crown moulding, and ambient pot lighting enhancing its charm. Glass doors lead to a versatile space, currently serving as a cozy den that is ideal for relaxation or productivity. The sun-filled primary bedroom offers a serene retreat, boasting ample closet space to keep everything beautifully organized. The updated 3 piece bathroom boasts an oversized glass shower and ceramic tile. Finally, step onto your private balcony, where sweeping views provide a daily dose of inspiration whether you're enjoying your morning coffee or unwinding in the evening. Residents at La Renaissance have access to a fully equipped fitness centre, two terraces, and a private library, party room with stunning marble flooring, gas fireplace, flat screen T.V. and a full kitchen. Take advantage of the indoor pool or take some time and relax in the sauna. Just steps from the shops and restaurants on Beechwood Avenue and minutes to the Byward market, an exceptional opportunity awaits. Schedule your viewing today! (id:48755)
Royal LePage Team Realty
23 Pickford Drive
Ottawa, Ontario
With condo fees finally under $350/month, this 3-bed, 3-bath home is carpet-free, move-in ready, and perfect as a first home or investment property. Recently upgraded furnace, AC, and humidifier (2020), plus Ecobee smart thermostats for comfort and efficiency. Step inside to find granite counters in the kitchen and in all washrooms, plenty of cabinet space, and hardwood floors flowing through the living and dining room with a beautiful chandelier and large windows that fill the space with natural light. The main floor also includes a powder room. Upstairs offers 3 spacious bedrooms and a full bathroom. The primary bedroom is roomy, with the 2nd and 3rd bedrooms providing extra flexibility. The finished basement has plenty of space for a home gym, movie room, or play area, along with another full bathroom. Out back, enjoy your private patio with a deck, plus a storage space on the balcony perfect for seasonal items, winter tires, or extra belongings. Located in a welcoming Kanata community surrounded by everything youll ever need, and the condo consistently maintains the exterior. (id:48755)
Exit Realty Matrix
Lot1576 Tobiano Private
Ottawa, Ontario
Be the first to call this place home! Mattamy's The Willow offers an incredible opportunity to personalize your new 3 bedroom, 2 bathroom stacked END UNIT townhome with a $10,000 bonus at the design studio. With 1288 sqft of modern living space in the highly sought-after Traditions community, this stylish, open-concept floor plan features a well-appointed kitchen with a convenient breakfast bar, plenty of cabinetry and counter space that flows seamlessly into the spacious living and dining area. Step through the patio doors and enjoy easy access to your private balcony, perfect for relaxing or entertaining. The primary bedroom is generously sized with a large closet, while the two secondary bedrooms are equally spacious, one offering its own private balcony. A full bathroom and laundry room complete the upper level. Ideally located, this home offers easy access to nature trails, parks, and the Trans Canada Trail, as well as shopping and dining in Old Stittsville. Excellent schools are nearby, along with the CARDELREC Recreation Complex and several golf courses. Public transit is just steps away, and with the 417 Highway close by, commuting is a breeze. Plus, winter sports enthusiasts will love the proximity to Mount Pakenham. A three-appliance voucher is included, making your move-in even easier! I Don't miss your chance to make this brand-new townhome your own in one of Stittsville's most desirable neighborhoods! (id:48755)
Exp Realty
Lot1573 Tobiano Private
Ottawa, Ontario
Be the first to call this place home! Mattamy's The Willow offers an incredible opportunity to personalize your new 3 bedroom, 2 bathroom stacked END UNIT townhome with a $10,000 bonus at the design studio. With 1288 sqft of modern living space in the highly sought-after Traditions community, this stylish, open-concept floor plan features a well-appointed kitchen with a convenient breakfast bar, plenty of cabinetry and counter space that flows seamlessly into the spacious living and dining area. Step through the patio doors and enjoy easy access to your private balcony, perfect for relaxing or entertaining. The primary bedroom is generously sized with a large closet, while the two secondary bedrooms are equally spacious, one offering its own private balcony. A full bathroom and laundry room complete the upper level. Ideally located, this home offers easy access to nature trails, parks, and the Trans Canada Trail, as well as shopping and dining in Old Stittsville. Excellent schools are nearby, along with the CARDELREC Recreation Complex and several golf courses. Public transit is just steps away, and with the 417 Highway close by, commuting is a breeze. Plus, winter sports enthusiasts will love the proximity to Mount Pakenham. A three-appliance voucher is included, making your move-in even easier! I Don't miss your chance to make this brand-new townhome your own in one of Stittsville's most desirable neighborhoods! (id:48755)
Exp Realty
151 - 1512 Walkley Road
Ottawa, Ontario
Open house Sunday Sept 21 2-4pm. Welcome to 1512 Walkley Rd, Unit 151 ~ a 2 Bedroom & 2 Bath condo close to all amenities. The Upper Level has abundant natural light and hardwood flooring in the open concept Living & Dining Rm. The bright, tiled Kitchen boasts a large island and patio doors leading to a balcony; great spot to enjoy morning coffee or end your day. In-suite Laundry on this Upper Level is also conveniently located in the Kitchen. 2nd Level features an open sitting area/office area at the top of the stairs that also overlooks the main living space below. The Primary Bedroom has a walk-in closet and a cheater door to the 4pc Main Bath as well as a patio door leading to a balcony. Another good size Bedroom completes the 2nd Level. This spacious condo awaits its new owners!!! (id:48755)
Royal LePage Team Realty
61 - 3344 Uplands Drive
Ottawa, Ontario
OPEN HOUSE September 20, 2025 2:00-4:00p.m. - Welcome to this charming end-unit townhome condo in the heart of South Ottawas desirable Windsor Park Village. With three spacious bedrooms and two bathrooms, this well-maintained home is perfect for first time buyers or savvy investors. The main level features elegant hardwood flooring in the living and dining areas, offering warmth and style. Upstairs, you'll find an updated bathroom and a generous primary bedroom complete with a walk-in closet perfect for added comfort and storage. As an end unit, enjoy added privacy, extra natural light, and a quieter living environment. Priced to move, this home offers exceptional value in a fantastic location close to parks, schools, transit, and shopping. A wonderful opportunity you wont be disappointed! Some photos have been virtually staged. (id:48755)
Royal LePage Performance Realty
F - 225 Citiplace Drive
Ottawa, Ontario
Bright and Beautiful over 1100sq ft 2 Bed and 2 Bath Condo! This condo is a must see with open concept living and modern finishes also featuring 9 foot ceilings throughout the home, vinyl floors, open concept living, a chef's kitchen with large island, stainless steel appliances, oversized windows allowing unobstructed views and sunlight to pour in all day long, and in unit laundry. The primary bedroom is large with 3 piece ensuite along with a second bedroom and second full bathroom and oversized balcony that is perfect to relax on. Located near a natural conservation area, shops and restaurants, this condo has it all! Photos are from when the unit was vacant. (id:48755)
Fidacity Realty
A - 560 Chapman Mills Drive
Ottawa, Ontario
Be the lucky one to own this spacious and meticulously maintained two-bedroom, three-bathroom end-unit jazzy condo located in the family-friendly community of Barrhaven. It offers exceptional convenience, with restaurants, shopping centers, schools, parks, and public transit all within walking distance. This remarkable home is bathed in natural light and features a modern open-concept floor plan. It includes a bright eat-in kitchen, a generously sized dining area, and a comfortable living room. Both of the large bedrooms are well-appointed, with the primary bedroom featuring it's own four-piece ensuite bathroom and a wall-to-wall closet. The second generously sized bedroom also includes a four-piece ensuite bathroom and a large closet. Additional amenities include patio access to a sunny, south-facing backyard with patio, ideal for pets and outdoor entertaining, along with in-unit laundry and ample storage space. This chcic condo also boasts gleaming contemporary flooring and updated lighting throughout, a bright kitchen with modern appliances, new modern decor, and freshly painted (2025), and parking is also included. Situated just minutes from the scenic Rideau River, various parks, and top-tier schools, this condo presents an ideal opportunity for active individuals, first-time homebuyers, or investors. (id:48755)
Royal LePage Team Realty
154 Mcclintock Way
Ottawa, Ontario
Why settle for standard when you can have spectacular? This rare, oversized 3-bedroom, 2.5-bath condo townhome is one of the largest units available on McClintock! Offering exceptional value, generous space, and elevated style. Backing onto a treed area with no rear neighbours, you'll enjoy peaceful views and direct access to walking trails right from your backyard. Inside, the open-concept chefs kitchen features granite countertops, stainless steel appliances including a gas stove, and classic white shaker cabinets. Perfect for cooking and entertaining. Gorgeous maple hardwood floors flow through the spacious living and dining areas, anchored by a stone hearth wood-burning fireplace that adds warmth and charm.Upper Level has a super spacious primary bedroom with walk in closet and cheater access to the main 4 pc bath. 2 Additional bedrooms with space and storage plus an oversized linen closet complete the upper floor. The fully finished lower level boasts high ceilings, a 4-piece bathroom, laundry, and a versatile recreation room, while thoughtful storage solutions are tucked throughout. Beautifully updated and move-in ready, this home offers a unique flair and scale that most units simply can't match. (id:48755)
Coldwell Banker First Ottawa Realty
327 Elite
Ottawa, Ontario
Welcome to this bright and spacious 2-bedroom + loft/den, 2-bath upper unit condo, perfectly situated in a sought-after location. This well-designed layout offers an abundance of natural light, creating a warm and inviting atmosphere throughout. The versatile loft space is ideal for a home office, guest area, or cozy lounge. Enjoy the convenience of being just minutes from shopping, dining, entertainment, transit, and more. A fantastic opportunity for professionals, first-time buyers, or anyone looking to enjoy modern condo living in a vibrant community. 24 hours irrevocable on all offers. (id:48755)
Engel & Volkers Ottawa
422 - 349 Mcleod Street
Ottawa, Ontario
Spacious and stylish condo offers 2 bedroom, 2 bathrooms, and 760 sq. ft. of living space plus an 84 sq.ft. balcony with stunning views. Designed with premium finishes, it features 9+ ceilings, engineered hardwood floors, stainless steel appliances, a European-inspired kitchen and bathrooms, quartz countertops, and custom blinds. This building offers exceptional amenities, including a party room, exercise room, and courtyard. Convenience is at your doorstep, with Shoppers, LCBO, and Starbucks right in the building, plus an array of shops, restaurants, and nightlife just steps away. Dont miss your chance to live in one of Ottawas most sought-after locations. Book your private tour today! Parking spot is being rented from the condo corp for $170 monthly. (id:48755)
RE/MAX Absolute Realty Inc.
250 Espin Heights
Ottawa, Ontario
Welcome to this stunning, NEWLY RENOVATED upper END-UNIT condo with a PRIVATE entrance is located in the highly desirable Stonebridge community - offers the perfect balance of comfort, style, and convenience. Featuring 2 spacious bedrooms and 2.5 bathrooms, including a large master bed with a functional ensuite and private covered balcony. This home is FRESHLY painted and brand NEW Vinyl flooring THROUGHOUT , upgraded kitchen cabinetry, and modern finishes. The bright and open-concept main floor is filled with natural light from multiple windows and extends to a second south-facing covered balcony, ideal for relaxing or entertaining. Equipped with 6 UPGRADED APPLIANCES (most 2022 or newer), including fridge, stove, dishwasher, microwave, washer, and dryer. This move-in-ready unit also comes with a conveniently located parking space directly behind the home, with the option to rent a second. The location is unbeatable - just minutes to Barrhaven Marketplace with endless shopping, dining, and entertainment, close to Amazons existing and upcoming new facility, and surrounded by scenic trails, parks, the Minto Recreation Complex, and the Stonebridge Golf Course. With its modern upgrades, functional layout, Carpet FREE unit and exceptional location, this home is an excellent choice for first-time buyers, downsizers, or investors looking to enjoy all that Barrhaven & Stonebridge living has to offer. (id:48755)
Right At Home Realty
H - 225 Citiplace Drive
Ottawa, Ontario
Bright and Beautiful 1090 sq ft 2 Bed and 2 Bath Condo! This condo is a must see with open concept living and modern finishes also featuring 9 foot ceilings throughout the home, vinyl floors, open concept living, a chef's kitchen with large island, stainless steel appliances, oversized windows allowing unobstructed views and sunlight to pour in all day long, and in unit laundry. The primary bedroom is large with 3 piece ensuite along with a second bedroom and second full bathroom and oversized balcony that is perfect to relax on. Located near a natural conservation area, shops and restaurants, this condo has it all! (id:48755)
Fidacity Realty
52 - 3691 Albion Road
Ottawa, Ontario
Beautifully maintained home featuring tile in the entryway, laminate flooring in the living and dining rooms, and hardwood floors throughout the second level. The main floor offers a bright formal dining room, a spacious eat-in kitchen with patio doors leading to a large deck, and a cozy living room with large windows. Upstairs, you'll find four generously sized bedrooms, including a primary suite with a walk-in closet and a three-piece ensuite. The fully finished basement adds great value with a large rec room, den, two-piece bathroom, and a kitchenette areaideal for extended family or additional living space. Enjoy the privacy of no rear neighbours and excellent potential throughout. Dont miss this opportunity book your visit today! (id:48755)
Exp Realty
507 - 340 Montee Outaouais Street
Clarence-Rockland, Ontario
This to be built 2-bedroom, 1-bathroom condominium is a stunning end unit home that is surrounded by amazing views. The concrete construction of the house ensures a peaceful and quiet living experience with minimal outside noise. You will get to choose all of the finishings for your unit. Backing onto the Rockland Golf Course provides a tranquil and picturesque backdrop to your daily life. This home comes with all the modern amenities you could ask for, including in-suite laundry, parking, and ample storage space. The location is prime, in a growing community with easy access to major highways, shopping, dining, and entertainment. Photos have been virtually staged. The photos shown are of an upper middle floor model unit from a similar project located at a different site. They are provided for informational and illustrative purposes only. Floor plan may be mirror image. Projected occupancy is Spring/Summer 2026. (id:48755)
Paul Rushforth Real Estate Inc.
1342 Cedarcroft Crescent
Ottawa, Ontario
Welcome to 1342 Cedarcroft crescent, a spacious bright townhome loaded with upgrades that include: a renovated kitchen with additional pantry & stainless steel appliances; renovated 2pc bathroom; upgraded main bathroom; newer windows; parquet flooring on the main floor; laminate on 2nd; a cosy lower level recreation room; a private fenced landscaped yard; modern decor; tile flooring in kitchen and foyer and barn style door to the master bedroom. Backing onto a treed pathway, you are a short walk to the Blair road walk over accessing the O-Train, The Gloucester centre, movie theatres, restaurants and major big box retailers. a truly walkable neighbourhood! 1 parking spot included! Great investment opportunity. Rents for similar homes are $2,550-$2,600 a 5.5% cap rate. (id:48755)
Century 21 Goldleaf Realty Inc.
306 - 91 St Moritz Trail
Russell, Ontario
Welcome to this stunning upper unit that has been beautifully maintained by the owner. Boasting a modern design this spacious two bedroom unit offers comfort and style with an open concept layout that connects the living, dining and kitchen areas and a serene private terrace, perfect for enjoying your morning coffee or unwinding after a long day, which provides a tranquil retreat right at home. Complete with ensuite laundry and two generous bedrooms, this condo is move in ready with nothing to do but move in. The seller is motivated, making this a fantastic opportunity to make this your new home in Embrun. (id:48755)
Coldwell Banker Sarazen Realty
104 - 3260 Southgate Road
Ottawa, Ontario
Welcome to this beautifully maintained and charming 3-bedroom, 2-bathroom townhome in Hunt Club nearby a community salt water pool, and nestled in the heart of a vibrant and sought-after community! This charming condo offers an abundance of living space, perfect for families, professionals, or anyone who enjoys modern living. Enjoy the privacy of your own fenced-in yard, ideal for outdoor dining, gardening, or simply relaxing in the sunshine. Step inside to a bright and sun-filled main floor that features a warm and welcoming kitchen, a dedicated dining area, and a large family room that's perfect for entertaining guests or cozying up for a quiet evening. Upstairs, you'll find three generously sized bedrooms, each with ample closet space, and a full bathroom. The fully finished lower level is a standout feature, complete with a powder room and a recreation space with endless possibilities for customization. Whether you dream of a home gym, a media room, a quiet office, or a playroom, this space is ready to adapt to your lifestyle. With easy access to top-rated schools, shopping centres, parks, public transit, and all the amenities you could need, this home truly offers the perfect blend of comfort and convenience. Don't miss your chance to make this wonderful property your own, book your showing today! Roof 2012. Furnace 2013. Attic Insulation 2016. (id:48755)
Avenue North Realty Inc.

