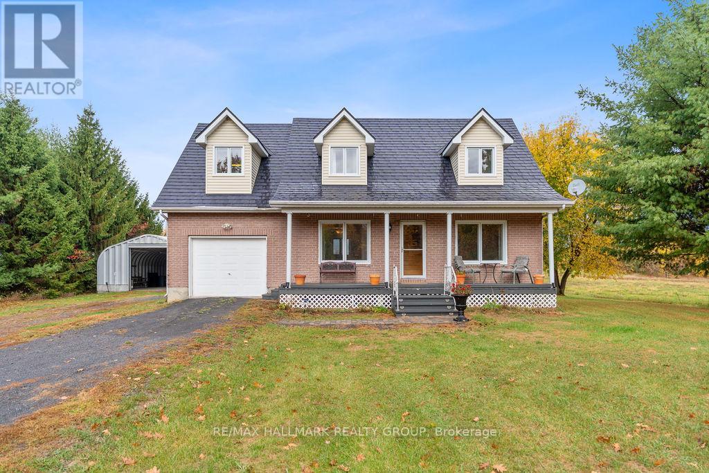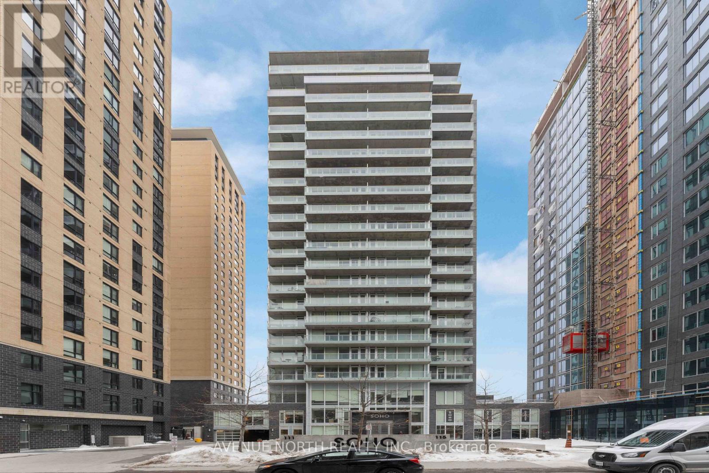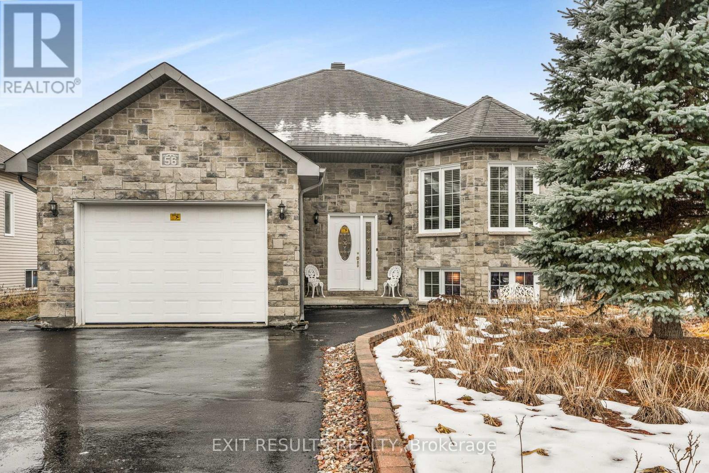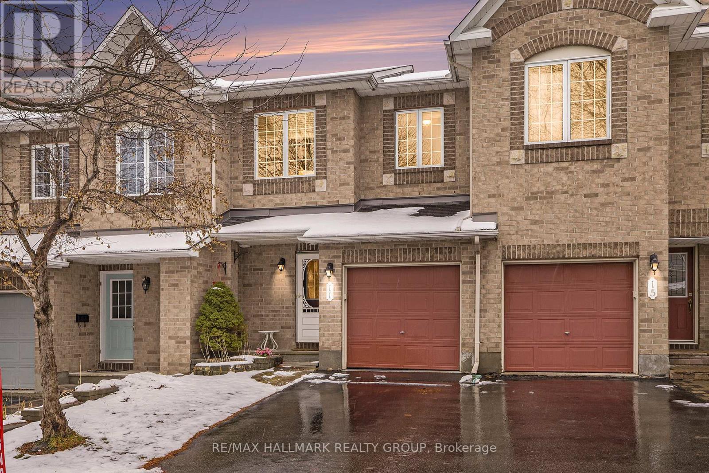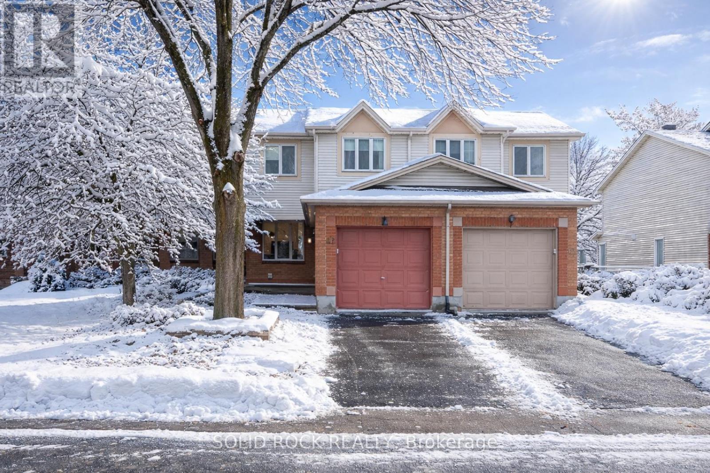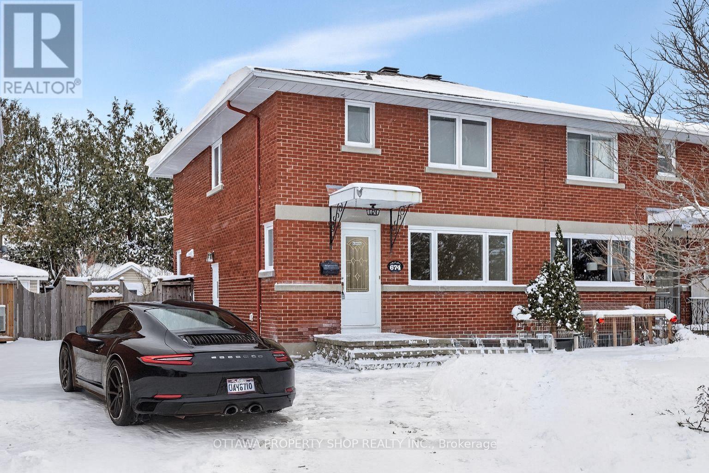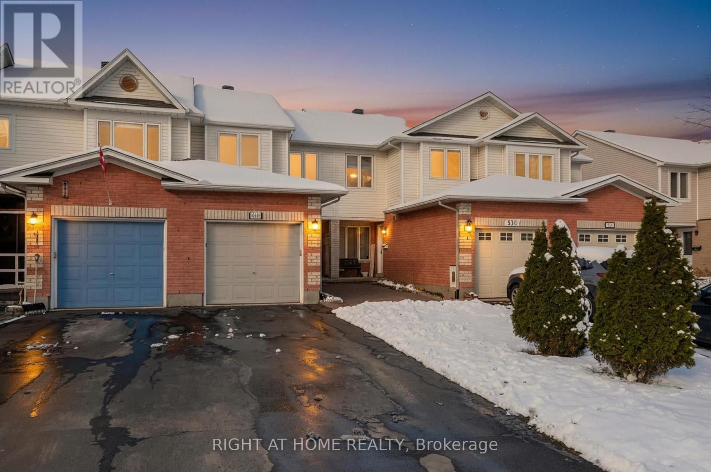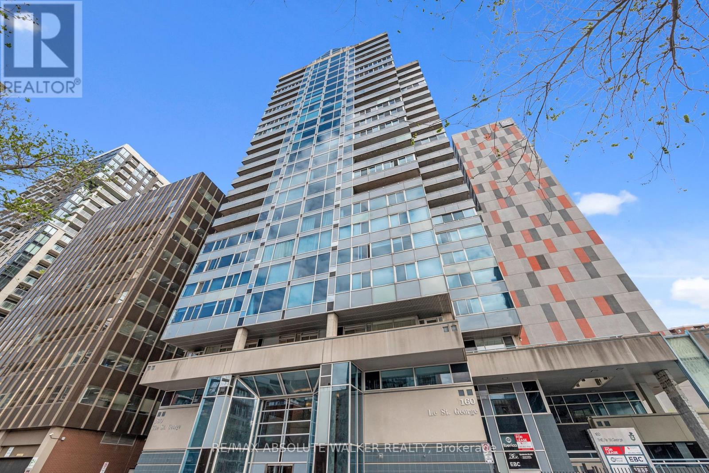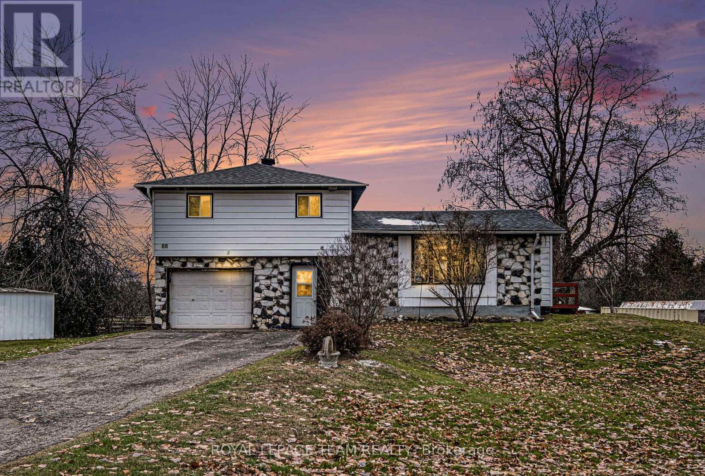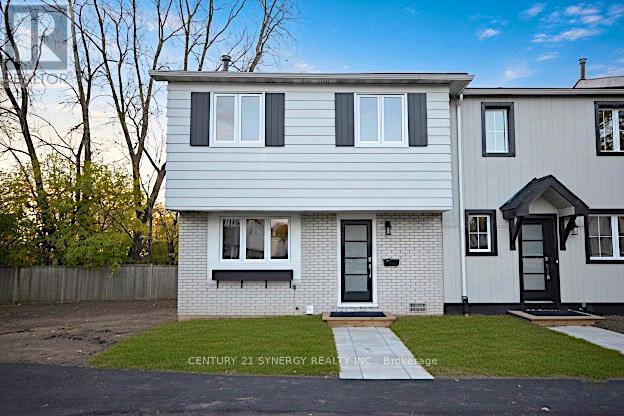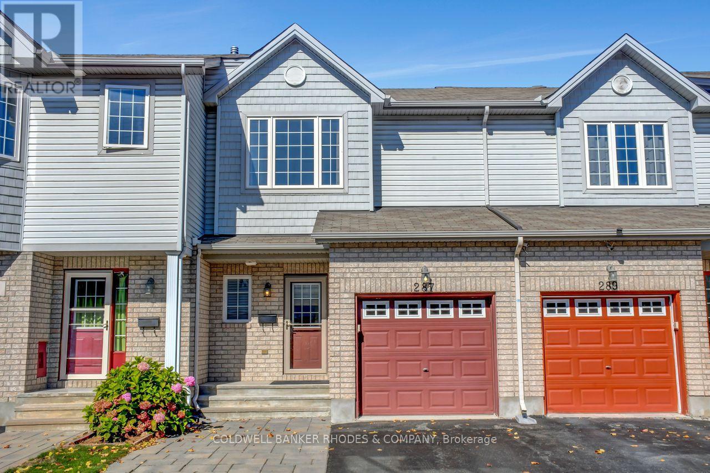16319 Seventh Road
North Stormont, Ontario
Welcome to this charming country home, just 10 minutes from Casselman and 45 minutes to downtown Ottawa. Sitting on a beautiful and private one-acre lot with no rear neighbours, this property offers the perfect balance of space, comfort, and convenience. The main floor features a bright and functional layout with a spacious living area, an open kitchen with direct access to your covered back deck, and a three-piece bathroom. Upstairs, you will find two spacious bedrooms, a full bathroom, and convenient second-floor laundry, but what truly makes this home special is the INCREDIBLE STUDIO! Whether you are an artist, working from home, or simply looking for a place to let your creative side run wild, this space is filled with natural light and endless potential. The unfinished basement offers high ceilings and convenient walkout access directly to the garage. Heated by an electric furnace, the home also includes a secondary HEATMOR wood furnace option for added flexibility. Outside, a 36'x25' detached workshop with a car hoist (built in 2016) provides endless possibilities for car enthusiasts or anyone in need of a versatile workshop. The property also includes an additional 20'x12' detached garage for extra storage and a wood shed. UPDATES: New windows and eavestroughs (2025), metal-slate roof with a lifetime warranty (2012), wood furnace serviced (November 2025). This is what country living is all about, with peaceful views and only farmers' fields stretching behind you. If you have been looking for a home with space to unwind while still enjoying the convenience of nearby amenities, this one is the perfect fit. (id:48755)
RE/MAX Hallmark Realty Group
601 - 111 Champagne Avenue S
Ottawa, Ontario
Luxury Corner Unit at SOHO Champagne with 2 Parking Spaces! This sun-filled 2-bedroom, 2-bathroom corner condo offers exceptional style and comfort. Formerly a model suite, it showcases floor-to-ceiling windows, hardwood and marble flooring throughout (no carpet), and custom window shades. The primary bedroom features a private balcony, a spacious walk-in closet large enough to serve as a den or office, and a luxurious ensuite with a soaker tub, glass-enclosed shower, and radiant heated flooring. The chef-inspired kitchen boasts quartz countertops, a large island, and spectacular views of Dow's Lake. Includes two parking spaces and one storage locker. Enjoy resort-style amenities including concierge service, hot tub, rooftop terrace, theatre room, fitness centre, and party room. Located in the heart of Ottawa, just steps to Carleton University, Dow's Lake, Little Italy, and Lansdowne Park, this condo offers unmatched convenience and lifestyle. (id:48755)
Avenue North Realty Inc.
56 Brisson Street
The Nation, Ontario
Charming and bright 2+1 bedroom bungalow located in the desirable community of Limoges. Build in 2008, this home features a spacious open-concept design highlighted by a large, sun-filled living room that enhances its warm and inviting feel. Main-floor laundry room and a dedicated office space provide added convenience and functionality. The spacious lower level offers a comfortable family room, a convenient second bathroom, and a pool table, creating an ideal space for relaxation and entertainment. Enjoy an attached garage and a fully fenced backyard with a lovely gazebo-perfect for relaxing or hosting guests. The beautifully landscaped grounds include an irrigation system for easy, low-maintenance upkeep. Conveniently situated near Highway 417 for a quick commute, and just minutes from parks, schools, and the picturesque Larose Forest. (id:48755)
Exit Results Realty
11 Scampton Drive
Ottawa, Ontario
Welcome to this popular Minto Manhattan, perfectly situated on a quiet street in family-friendly Morgan's Grant - right in the heart of Kanata's high-tech hub.Step inside to an inviting open-concept main level, featuring rich hardwood floors through the living and dining areas. Large windows and patio doors leading to the deck and yard create a bright, seamless flow for everyday living and effortless entertaining.Upstairs, you'll find three generous bedrooms, including a spacious primary suite with walk-in closet and private ensuite - the ideal retreat after a long day.The fully finished lower level impresses with a cozy rec room, a large window for natural light, and a warm gas fireplace, along with plenty of additional storage.Located just steps to public transit, top-rated schools, restaurants, shopping, parks, and high-end golf, this home offers both comfort and convenience in one of Kanata's most sought-after neighbourhoods.A perfect blend of lifestyle, location, and value . Furnace December 24, AC June 25. Gas stove and dryer. (id:48755)
RE/MAX Hallmark Realty Group
32 Crownridge Drive
Ottawa, Ontario
Welcome to this 1800 sq ft freehold townhome featuring hardwood flooring on the main level and a bright kitchen overlooking the landscaped backyard with mature gardens and a deck perfect for relaxing or entertaining. The finished basement offers extra living space with plush carpeting and a gas fireplace, perfect for a family room or home office. Upstairs features 3 spacious bedrooms, including a generous primary suite with a walk-in closet and a 4-piece ensuite bathroom. Situated in a family-friendly neighborhood, this home is close to both French and English schools, beautiful parks, public transit, entertainment, and all major amenities. This move-in-ready home is perfect for families, first-time buyers, or investors. The plumbing system has been updated, replacing Poly B with PEX piping 2025, Portions of the Interior Repainted 2025, Hardwood 2018, Furnace, AC & Windows 2012, Roof 2013, Fireplace 2019 (id:48755)
Details Realty Inc.
119 Kincardine Drive
Ottawa, Ontario
Welcome to 119 Kincardine Drive, a beautifully updated middle-unit townhome located in a desirable Kanata neighbourhood. Featuring a bright and functional layout, this home showcases fresh finishes and thoughtful updates that make it truly move-in ready. The main floor offers open-concept living and dining areas with stylish flooring and large windows, creating a warm and welcoming space. The modernized kitchen provides ample cabinetry and a comfortable layout for everyday living and entertaining. Upstairs, you'll find spacious bedrooms, including a comfortable primary retreat, while the lower level offers a versatile finished space ideal for a family room, office, or play area. Enjoy a private backyard, perfect for summer evenings or weekend gatherings. Conveniently located close to schools, parks, shopping, and transit, this home is ideal for families or professionals looking for both comfort and convenience in one of Kanata's most popular communities. (id:48755)
Solid Rock Realty
674 Hastings Avenue
Ottawa, Ontario
Welcome to this elegant and impeccably maintained semi-detached two-storey residence, ideally positioned in the prestigious and established Alta Vista neighbourhood. Set on an exceptionally large lot, this refined home offers a rare combination of timeless charm, thoughtful upgrades, and an abundance of natural light throughout. The interior showcases beautifully refinished hardwood floors across all levels, complemented by fresh designer-inspired paint tones that create a bright, sophisticated ambiance. Expansive updated windows allow sunlight to pour into every principal room, enhancing the home's warm and inviting atmosphere. At the heart of the home, the updated kitchen impresses with sleek granite countertops, quality cabinetry, and a clean, functional layout perfect for both everyday living and elegant entertaining. The residence offers three generously proportioned bedrooms and two tastefully appointed bathrooms, providing comfort and versatility for families and professionals alike. The extra-large lot presents exceptional outdoor potential-ideal for private entertaining, gardening, or future customization. This rare feature adds tremendous value and lifestyle appeal in one of Ottawa's most desirable communities. Enjoy unparalleled convenience with close proximity to Ottawa's major hospitals, schools, shopping, parks, and public transit, all while being nestled in a quiet, tree-lined neighborhood known for its enduring appeal. Move-in ready and beautifully updated, this bright and stylish home delivers exceptional value, location, and lifestyle. A truly outstanding opportunity in Alta Vista. (id:48755)
Ottawa Property Shop Realty Inc.
812 Nesting Way
Ottawa, Ontario
You don't want to miss this 3-bed, 3-bath townhouse with 3 parking spaces and a garage with its own built-in workbench. It's located in a quiet Orleans neighbourhood close to grocery stores, top-notch schools, parks, restaurants, transit, and the Fallingbrook Community Centre. Step inside to discover this popular open-concept model. The front foyer includes inside garage access, closet space, and a convenient powder room. Enjoy the separate living and dining room with new lighting and stylish flooring throughout. The kitchen has plenty of storage, double sinks, newer appliances, and a flex space. Maybe a coffee bar, eat-in kitchen, or extra workspace? Access to your private fenced yard and brand-new deck is right off the kitchen. (perfect for all those BBQ's) Upstairs, you'll find a spacious primary bedroom with a full wall of closets and a cheater door to the fully renovated bathroom... it is a beauty! Large tub, shower with glass doors, and plenty of vanity storage. Two additional bedrooms with newer flooring and a hall closet complete this top level. Virtually staged options show the versatility of all this space. Wait, there's more! An open-style staircase with floor-to-ceiling windows leads you to the lower-level family room. This lower level is so cozy and truly connected to the rest of the home. Enjoy the gas fireplace, newer flooring, a laundry area with tons of storage, and a brand new modern 3-piece bath. No expense was spared on this reno. Updates: lower-level 3-piece bath, interlock walkway, windows (upstairs & front living room), backyard deck, and freshly steam-cleaned carpets (2025). Washer & Dryer (2024). Second floor 4-piece bath and the garage insulation & workbench (2020). Driveway repaved (2018). Tile upgrade on the main floor (2017). Roof (2014). Don't miss out on this incredible opportunity to make 812 Nesting Way your new home. Schedule a viewing today. 24 hours irrevocable on all offers. All appliances are included. (id:48755)
Right At Home Realty
1605 - 160 George Street
Ottawa, Ontario
Discover this beautifully appointed executive 2-bedroom, 2-bathroom condo, perfectly situated in Ottawa's vibrant downtown core. Boasting a sprawling, open-concept layout, this elegant condo offers an exceptional sense of space, enhanced by rich hardwood flooring throughout the primary living areas and two generous balconies for seamless indoor-outdoor living. Step out onto one of the private balconies and take in the lively sights and energy of downtown Ottawa. The gourmet kitchen is both stylish and functional, featuring new appliances including fridge, stove, and dishwasher, sleek stone countertops, and abundant cabinetry. It flows effortlessly into the spacious dining and living area, ideal for entertaining guests or relaxing in everyday comfort. The expansive primary suite provides a serene retreat with a beautifully finished 3-piece ensuite, a large walk-in closet offering ample storage, and access to the second balcony, shared with the generous second bedroom. Thoughtfully designed with a Murphy bed and built-in shelving, the second bedroom offers flexibility for guests or use as a modern home office. A full bathroom and in-suite laundry complete this well-considered layout. Residents enjoy access to an array of premium amenities, including 24/7 concierge and security, an indoor pool, sauna, fitness centre, guest suite, and a beautifully landscaped outdoor terrace with BBQs perfect for entertaining or unwinding. With Parliament Hill, Majors Hill Park, trendy eateries and nightlife, shopping, and the LRT just steps away, this condo offers an unparalleled lifestyle. (id:48755)
RE/MAX Absolute Walker Realty
88 Bay Road
Rideau Lakes, Ontario
Discover peaceful country living in this spacious 4-bedroom home, set on just over 2 acres and surrounded by nature. With no rear neighbours and plenty of room to roam, this property offers privacy and tranquility while still being conveniently located between Perth and Smiths Falls--making daily errands, dining, and shopping a breeze. Step inside to a bright, inviting main level living room that flows seamlessly into the eat-in kitchen, creating the perfect space for family gatherings and entertaining. The kitchen features a convenient breakfast bar along with a brand-new refrigerator and stove (2025).The upper level offers three comfortable bedrooms and a full bathroom, ideal for families or guests. On the lower level you'll find a 4th bedroom, and plenty of storage space. Enjoy peace of mind with some major updates already taken care of, including a new furnace and heat pump (2024) and an owned hot water tank (2024). Bell Fibe is also available for fast, reliable internet. Whether you're hosting summer barbecues, exploring the acreage, or simply unwinding in your private backyard, this home offers a wonderful blend of comfort, space, and rural charm. (id:48755)
Royal LePage Team Realty
34 - 660 Hochelaga Street
Ottawa, Ontario
A rare offering of style, convenience, and value! 3 Bed, 3 Bath townhome near Montfort Hospital! This completely renovated home features new windows, new doors, fireplace, a modern furnace & insulation to current standards. Enjoy high-end finishes, a bright and spacious layout, and a gourmet kitchen featuring gorgeous stone countertops. Three bathrooms offer maximum convenience. Unbeatable location with close proximity to the Montfort Hospital and key amenities. Just move in and enjoy! (id:48755)
Century 21 Synergy Realty Inc.
287 Macoun Circle
Ottawa, Ontario
Welcome to 287 Macoun Circle! This inviting 3-bedroom home sits in the heart of a welcoming, family-oriented neighbourhood where kids can walk to nearby schools, play in beautiful parks and enjoy easy access to shops, restaurants and everyday conveniences. Whether you're starting out, settling down, or looking to simplify, this home is a wonderful fit for first-time buyers and downsizers alike. Its comfortable layout, manageable size and affordable price make it an easy place to imagine yourself living and growing. 287 Macoun Circle isn't just a house its a warm and affordable place to call home. Homes in this area don't come up often, don't miss out on this great opportunity. (id:48755)
Coldwell Banker Rhodes & Company

