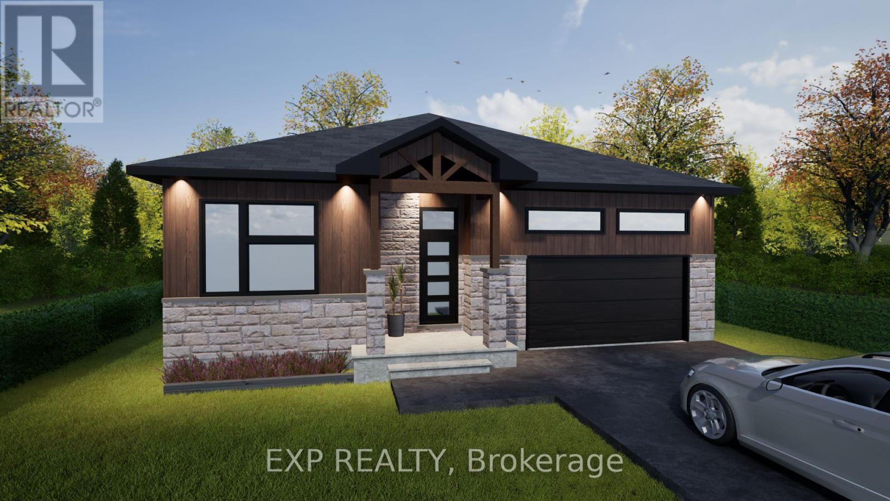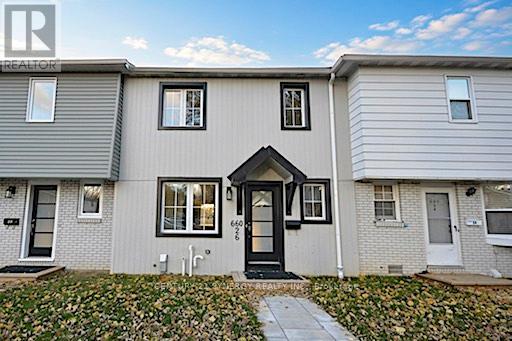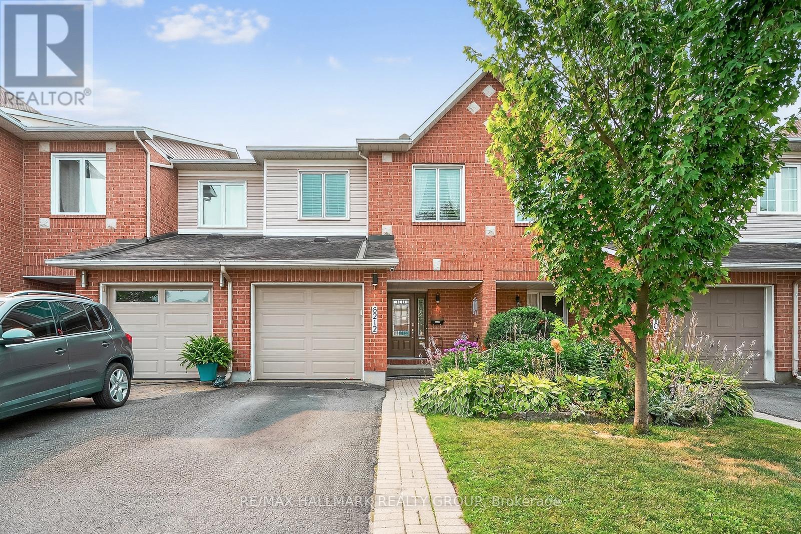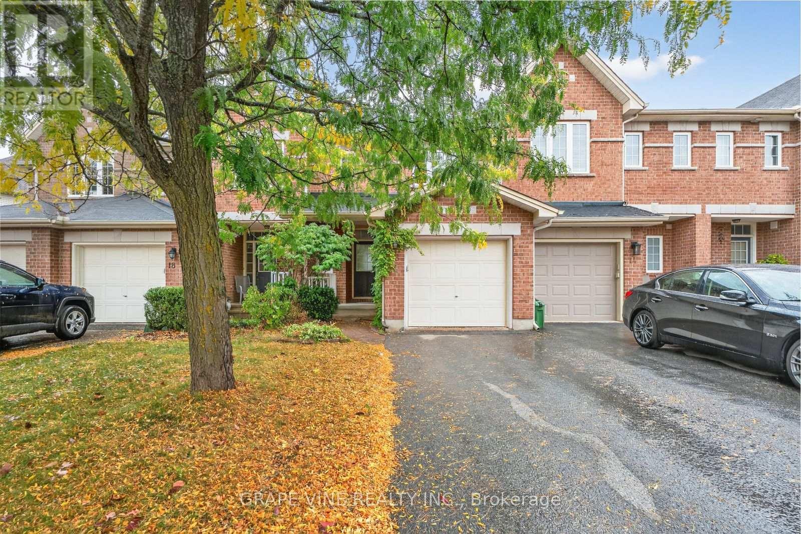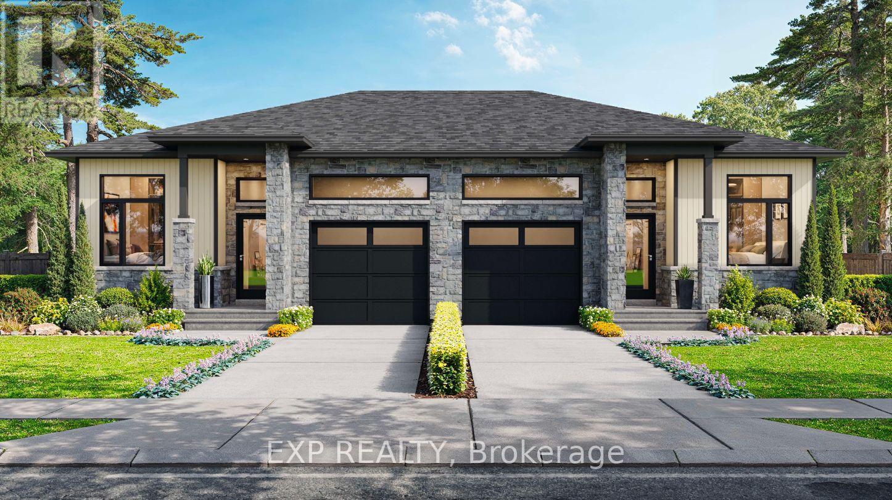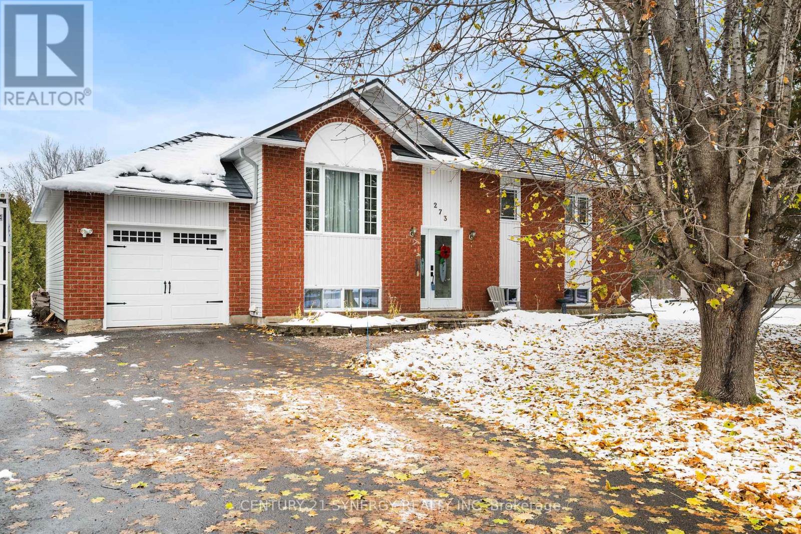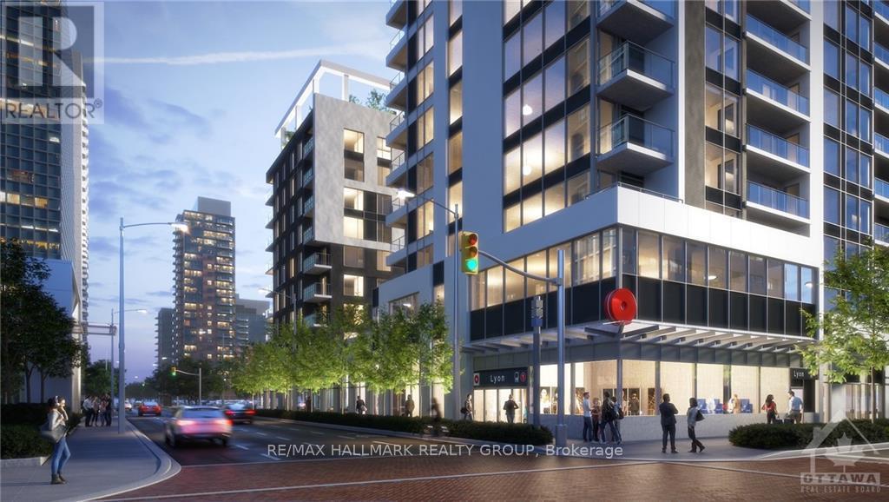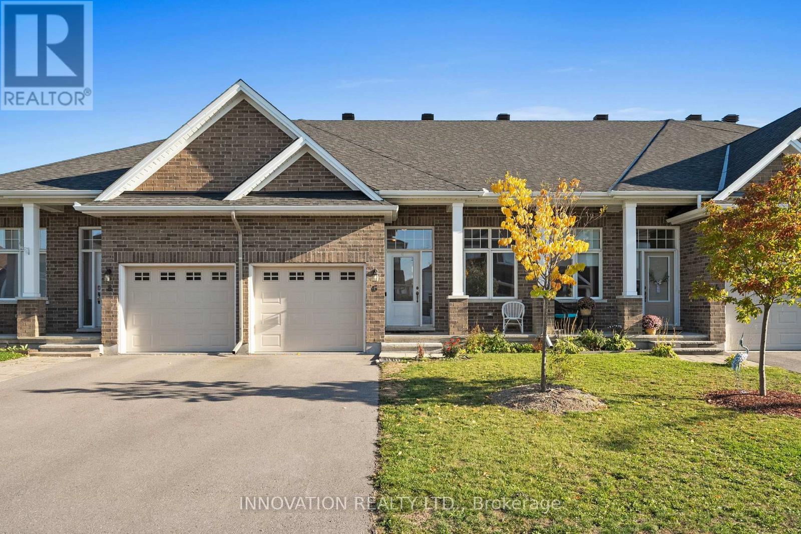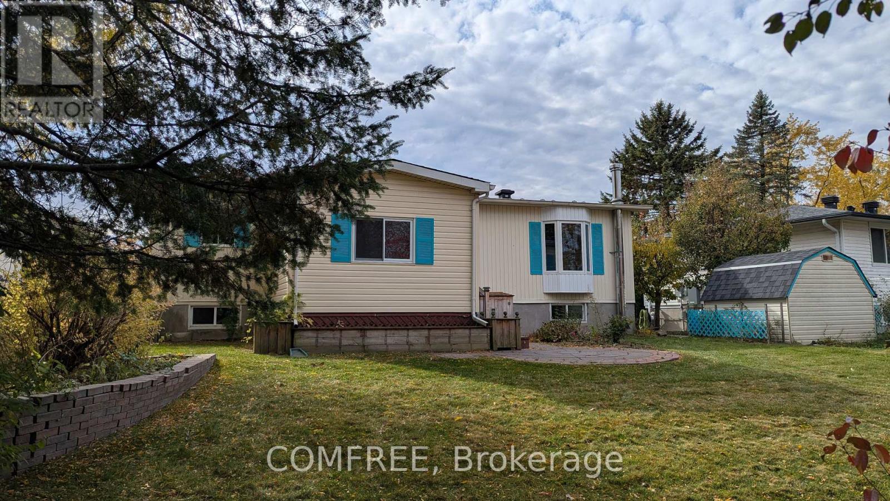710 West Street
Hawkesbury, Ontario
Welcome to this beautifully designed 2-bedroom bungalow with an extended garage, offering 1,232 sq. ft. of main floor living space plus the option of a finished basement for even more room to grow. Step inside to a bright and open living room with large windows and seamless flow into the dining area and modern kitchen, complete with a breakfast bar, pantry, and thoughtful layout for everyday living and entertaining.The primary bedroom retreat features a spacious walk-in closet and a private ensuite bath, while the second bedroom is perfect for guests, children, or a home office. A second full bath and convenient main-floor laundry add to the ease of daily life. Downstairs, youll find a full unfinished basement, ready for your visionor choose the finished basement option, adding a generous recreation room, additional bedroom, and full bathroom for nearly 600 extra sq. ft. of living space. This is your chance to own a brand-new home built with quality craftsmanship, while tailoring the details to match your lifestyle. Taxes not yet assesed. (id:48755)
Exp Realty
26 - 660 Hochelaga Street
Ottawa, Ontario
Unparalleled quality! Truly move-in ready 3 bedroom, 3 Bathroom condo townhome. Completely updated with high-end finishes along with new windows, new doors, modern furnace & insulation to current standards. Enjoy the sleek, open-concept floorplan offering exceptional flexibility. The gourmet kitchen is a showstopper, featuring stunning stone countertops and abundant storage/workspace, perfect for entertaining. Bright & spacious bedrooms. Fully finished basement with egress windows. Outstanding value in a prime location near Montfort Hospital. Impeccable condition and finishes make this a must see. (id:48755)
Century 21 Synergy Realty Inc.
6212 Arbourwood Drive
Ottawa, Ontario
This impeccably maintained 3-bedroom, 3-bathroom row unit offers stylish living with numerous high-end upgrades, including a modern kitchen with quartz countertops, marble backsplash, stainless steel appliances, and task lighting, plus a stunning floor-to-ceiling pantry. The main floor features a dining room, welcoming living room, and a conveniently located powder room. Step outside to a maintenance-free backyard oasis, fully decked and fenced, featuring a 7-person Beachcomber hot tub, gazebo, and natural gas BBQ line - perfect for entertaining. Upstairs boasts spacious bedrooms, including a 3-piece ensuite in the principal bedroom, while the lower level offers a bright family room with high ceilings, laundry, and ample storage. Major upgrades within the last 15 years: patio door, front door, windows, shingles & ice shield, high-efficiency gas furnace, central air, garage door & opener. This home blends comfort, quality, and convenience in every corner! (id:48755)
RE/MAX Hallmark Realty Group
16 Cedar Valley Drive
Ottawa, Ontario
Welcome to 16 Cedar Valley Drive, in the heart of Bridlewood. 3 bedroom, 2.5 bathroom townhome in a family friendly and convenient location. Step inside the spacious foyer with inside access to the garage, partial bath and closet. Step up into the main level with beautiful gleaming hardwood flooring. Open concept design with kitchen, living room, and eating area. The large bow windows and patio door allow for plenty of natural light throughout. The kitchen boasts all stainless steel appliances, including a brand new fridge. Wooden cabinetry, ceramic tiling, and a sit up breakfast bar. Upstairs you will find 3 spacious bedrooms, all with hardwood flooring, and a full bath. The lower level includes a full finished rec room area, and full bathroom, perfect for additional living space, or use as an entertainment room. Step outside the patio doors to your fully fenced, private backyard with deck, perfect for a bbq and relaxing. Close to many schools, shopping, restaurants, parks and recreation. (id:48755)
Grape Vine Realty Inc.
1701 Lafrance Drive
Ottawa, Ontario
Fantastic opportunity to enter the market for an updated end-unit carriage home. 1701 Lafrance Dr is a 3bed/2bath located on a family-friendly street. Steps to Yves Richer Park with its numerous pathways, this unit will not disappoint. Main level features living room/dining room with all new luxury vinyl plank (LVP) flooring, wood fireplace. Easy access to rear yard. Freshly painted in neutral tones throughout. Kitchen w/ plenty of cabinetry, stainless steel appliances, w/ inside access to garage. Second level with large, south-east-facing primary bedroom with loads of natural light. Wall-to-wall closet space. Updated cheater ensuite. Two other good-sized bedrooms. All new LVP throughout second level. New light fixtures throughout the home. Basement has large rec room with all new LVP, 2pc bathroom and utility/storage room. New carpet on all staircases. Enjoy a good-sized backyard with plenty of room for gardening, playing, and summer entertaining. New front entry door, as well as side-access door to garage. Minutes to all amenities including Ray Friel, Ottawa Public Library, Fallingbrook Shopping and Innes/Tenth Line corridor. Under 3km to highway 174. Under 7mins to Place d'Orléans. Transit at your doorstep. This unit is not to be missed! (id:48755)
RE/MAX Hallmark Realty Group
18 Hughes Circle
Casselman, Ontario
Discover the Jade, a beautifully designed 3-bedroom semi-detached bungalow by SMB Homes that blends style, comfort, and thoughtful craftsmanship. The open-concept living area features 9-foot ceilings, large windows that fill the space with natural light, and a sleek fireplace that adds warmth and modern character. At the heart of the home, the kitchen shines with 42" upper cabinets extended to the ceiling, a stylish chimney hood fan, modern backsplash and puck lights under the cabinets - perfect for both everyday living and entertaining. The private bedroom wing includes three generous rooms, with the primary suite offering a walk-in closet and private ensuite bathroom. A full main bath serves the additional bedrooms, while a convenient laundry area and smart storage add functionality. Built with a concrete party wall for superior soundproofing and quality finishes throughout, the Jade delivers lasting comfort. Outdoors, enjoy an oversized rear deck and a backyard overlooking a natural wooded area, providing privacy and a peaceful setting. Ideally located in a welcoming neighbourhood close to schools, parks and shopping, the Jade is the perfect place to call home. Municipal taxes have not yet been assessed. (id:48755)
Exp Realty
23 Blacksmith Road
Rideau Lakes, Ontario
An emblem of history, Circa 1843 - nestled in the heart of Rideau Lakes - sits the "Blacksmith House," a timeless century home enveloped by its gorgeous, irreplaceable limestone façade, a testament to the craftsmanship of its era. Spanning approx. 3000 sq ft., this one-of-a-kind home is a gateway to the past and a unique prospect for the future. Visiting this property is an invitation to imagine the stories that unfolded within its walls and to envision the tales yet to be told. It features modern updates, including a new furnace & heat pump (Jan 2025), electrical, plumbing, windows, front door, repointed stonework, M/L bathroom, and flooring, to name a few. Its original charm is evident in impressive high ceilings, handcrafted wood-carved motifs, two original staircases, wide-plank hardwood, traditional deep box-sashed windows with cozy nooks and deep extra window seats everywhere you turn, combined with intricate trim and mouldings. The main floor boasts a bright foyer, the great room; historically, the parlour, enhanced by a stone fireplace surround, mantle, dry bar & sitting room along with a pedigreed formal dining room, and welcoming country kitchen & eating area, a three-piece bathroom, and main floor laundry room with a separate entrance & second staircase. The second level offers four bedrooms, including the serene primary suite & full bathroom. The possibilities invite endless opportunities to create new memories in a unique, historically inspired home. Try a hand at a quaint bed & breakfast in this beautiful waterfront town, or enjoy the quiet living and all Rideau Lakes offers. Set across from Otter Creek & Van Clief Park while being within easy reach of amenities, including Rideau Ferry beach & boat launch, hospitals, golf courses, shopping, outdoor recreation, and so much more. A straightforward drive to Ottawa & Kingston, 10 minutes. to Smiths Falls & Perth. 24 hr. irr on offers. (id:48755)
Royal LePage Team Realty
207 - 90 Landry Street
Ottawa, Ontario
Step into this beautifully upgraded 2-bedroom, 2-bathroom condo at La Tiffani, offering style, comfort, and everyday convenience. Once a model suite, this condo suite showcases elegant Maple hardwood flooring, an open-concept layout, and a bright, contemporary design. Designed for both comfort and style, the generous living and dining areas open to a private balcony, shared with the primary bedroom, creating a wonderful indoor-outdoor flow. The sleek kitchen, appointed with granite countertops, stainless steel appliances, and convenient bar seating, overlooks the warm and welcoming living space. The primary bedroom provides a tranquil retreat with a 4-piece ensuite featuring a jet tub, a walk-in closet while a second bedroom is equally spacious and bright and is complemented by a stylish second bathroom with an upgraded glass shower. Enjoy added convenience with in-suite laundry and an extra deep underground parking space large enough to accommodate both a car and a motorcycle and ideally positioned away from other vehicles for added peace of mind. Residents of La Tiffani enjoy a range of amenities, including an indoor pool, fitness centre, and party room. Conveniently located within walking distance of grocery stores, pharmacies, coffee shops, banks, eateries, parks, trails, and just minutes from Downtown Ottawa. This condo offers a vibrant urban lifestyle. Option to purchase fully furnished is available (id:48755)
RE/MAX Absolute Walker Realty
273 Oakwood Drive
Clarence-Rockland, Ontario
This fully renovated 2 plus 1 bedroom home in Forest Hill offers a comfortable mix of country peace and everyday convenience. Set on just under an acre, the property gives you plenty of room to enjoy the outdoors while staying close to the amenities of Rockland. Inside, the home has been updated from top to bottom, with major renovations completed in 2024. An open layout creates a smooth flow between the main living areas, and large windows bring in generous natural sunlight. Clean finishes make each room feel fresh and easy to maintain. The bathroom features a giant walk-in shower that adds both comfort and practical appeal.The home comes with several valuable upgrades. An interlock roof with a transferable warranty offers long-term peace of mind. Central air and central vac add everyday convenience. The septic system was pumped in late 2023 with light use since, and a new well pump was installed within the last 10 years.The property captures the charm of rural living, with quiet surroundings and open yard space, while keeping grocery stores, restaurants, and local services just minutes away. It is well suited for buyers seeking comfort, privacy, bright interiors, and modern updates in a popular area of Rockland. (id:48755)
Century 21 Synergy Realty Inc
706 - 340 Queen Street
Ottawa, Ontario
BONUS: CONDO FEES PAID FOR 24 MONTHS BY THE BUILDER. This Trendy New Condo Boasts Modern Luxury &Convenience. Step into this 1bedroom haven adorned with sleek hardwood floors & exquisite quartz countertops. Equipped with 6 appliances, the gourmet kitchen is a culinary dream. Situated as a bright corner unit, natural light floods in, illuminating breathtaking views from your very own balcony. Enjoy peace of mind with the assurance of a new build complete with a full builder warranty. Indulge in the array of fantastic amenities including convience & security in main lobby, boutique gym, common rooftop terrace, party lounge, theater room, guest suites &inviting heated pool perfect for relaxation &entertainment. Conveniently located directly above the new LRT subway station and New Food Basic grocery store - shopping and transit a breeze! Embrace the vibrant city life with shopping, restaurants, &nightlife hotspots-all within reach. Don't miss the opportunity to call this stylish condo home. Pictures are from model home. Parking available at an extra cost. (id:48755)
RE/MAX Hallmark Realty Group
6 Borland Drive
Carleton Place, Ontario
Bright and beautiful bungalow in a quiet Carleton Place neighbourhood! Two bedrooms, two full bathrooms, 9-foot ceilings, and an open concept living area that is bathed in natural light. The modern kitchen has tons of storage and counter space, a large centre island, granite counters, and opens onto the living and dining area. It is the ideal space for hosting and entertaining. The living room has sliding patio doors that access the private, fenced back yard, which has plenty of space for gardening and relaxing. The spacious primary suite has a 4-piece en-suite bathroom with two sinks and a glass shower, as well as a walk-in closet and secondary closet. The second bedroom could also be a home office or a den. The main level also has a separate laundry room with direct access to the garage. The large unfinished basement holds lots of potential for more bedrooms and a rec room, and it has a bathroom rough-in. The welcoming neighbourhood has a walking trail around a pond for the tranquility of nature, but is also close to groceries, food, shopping, gyms, and all the amenities the growing town of Carleton Place has to offer (Canadian Tire, Independent Grocer, Walmart, and Winners are walking distance away!) Close to great schools, the Mississippi River Walk trails, boat launch, and the charming downtown shops, restaurants, and cafés. Highway 7 is minutes away for an easy commute to Stittsville, Kanata, and Ottawa. Truly a standout property! (id:48755)
Innovation Realty Ltd.
9 Woodwind Crescent
Ottawa, Ontario
Charming high-ranch home on a 60 ft x 100 ft lot backing onto a wooded conservation easement. This property offers 4 bedrooms (2 on the upper level and 2 on the lower level) and 2 full bathrooms, one on each floor. The upper level features a living room, dining area, and kitchen, while the lower level includes a family room, laundry room, and additional storage. Recent updates include a metal roof, newer bay windows, and a wall-mounted air conditioning unit. Heating is provided by electric baseboards with a wood stove for supplementary use. The driveway accommodates up to 3 vehicles. Conveniently located within minutes of schools, shopping, and dining. (id:48755)
Comfree

