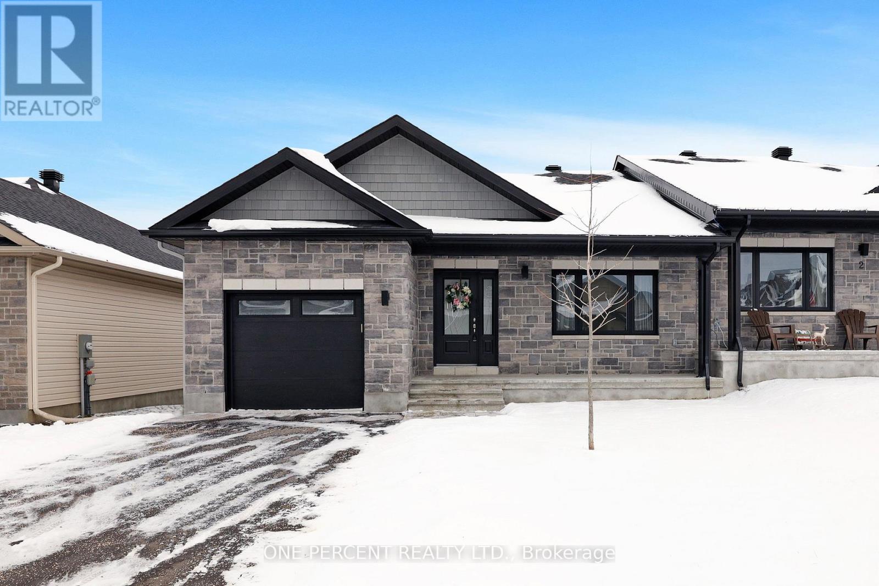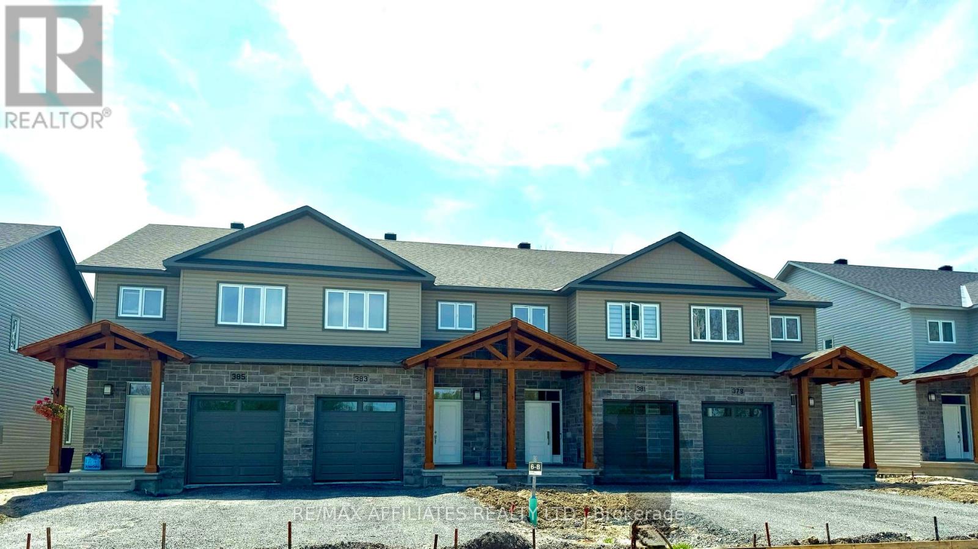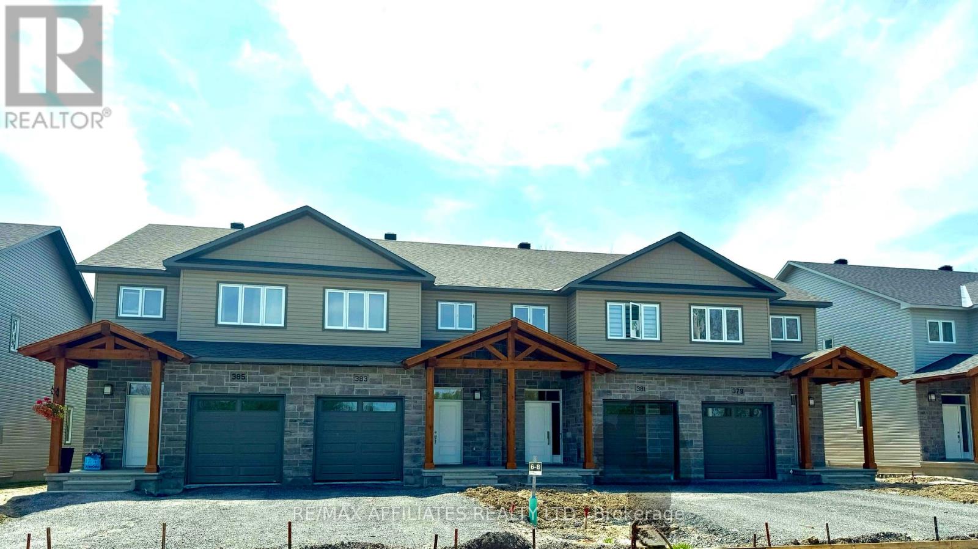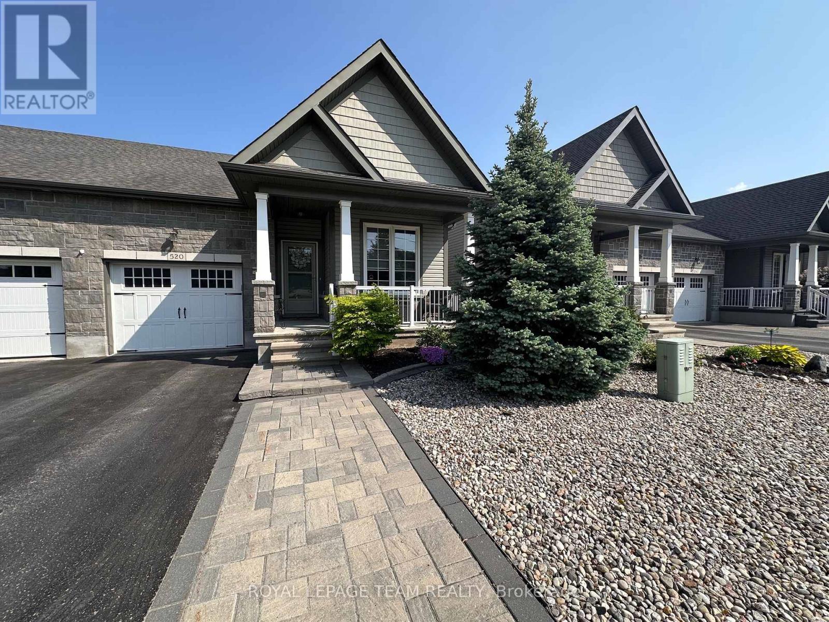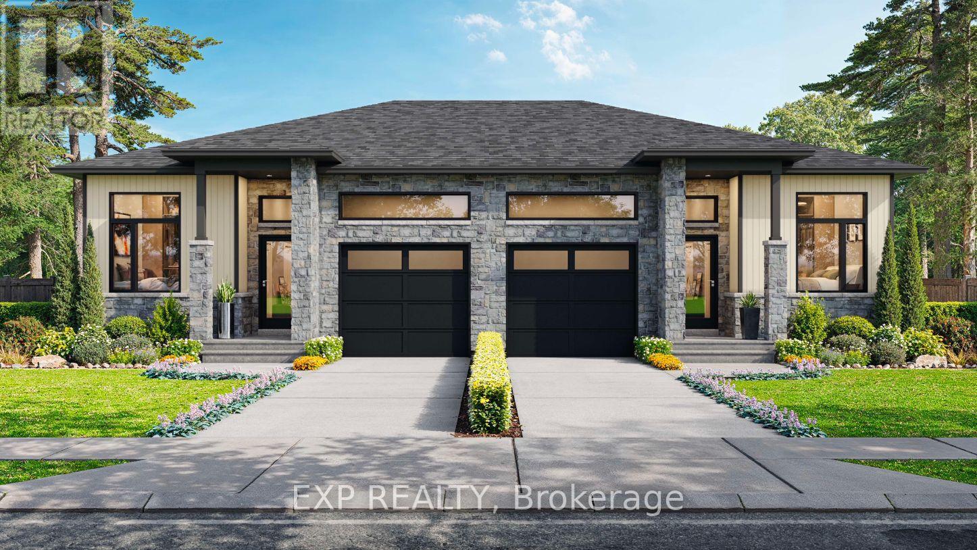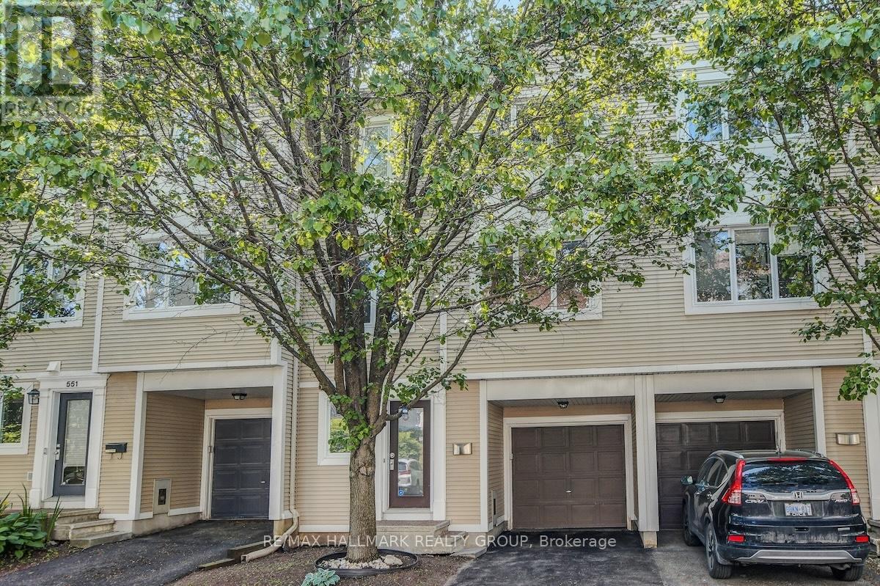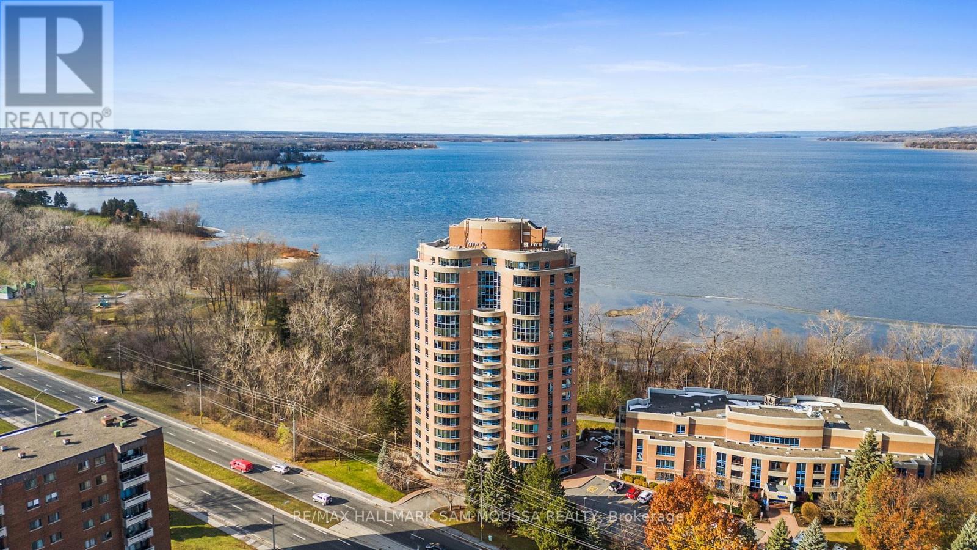363 Voyageur Place
Russell, Ontario
Location, location, location! If you have an active lifestyle & are looking for a home with no rear neighbours, then seize this rare opportunity. Corvinelli Homes offers an award-winning home in designs & energy efficiency, ranking in the top 2% across Canada for efficiency ensuring comfort for years to come. Backing onto the 10.2km nature trail, with a 5 min walk to many services, parks, splash pad and amenities! This home offers an open concept main level with engineered hardwood floors, a gourmet kitchen with cabinets to the ceiling & leading to your covered porch overlooking the trail. A hardwood staircase takes you to the second level with its 3 generously sized bedrooms, 3 washrooms, including a master Ensuite, & even a conveniently placed second level laundry room. The exterior walls of the basement are completed with dry wall & awaits your final touches. Please note that this home comes with triple glazed windows, a rarity in todays market. Lot on Block 4, unit B. *Please note that the pictures are from similar Models but from a different unit.* (id:48755)
RE/MAX Boardwalk Realty
361 Voyageur Place
Russell, Ontario
Location, location, location! If you have an active lifestyle & are looking for a home with no rear neighbours, then seize this rare opportunity. Corvinelli Homes offers an award-winning home in designs & energy efficiency, ranking in the top 2% across Canada for efficiency ensuring comfort for years to come. Backing onto the10.2km nature trail, with a 5 min walk to many services, parks, splash pad and amenities! This home offers an open concept main level with engineered hardwood floors, a gourmet kitchen with cabinets to the ceiling & leading to your covered porch overlooking the trail. A hardwood staircase takes you to the second level with its 3 generously sized bedrooms, 3 washrooms, including a master Ensuite, & even a conveniently placed second level laundry room. The exterior walls of the basement are completed with drywall & awaits your final touches. Please note that this home comes with triple glazed windows, a rarity in todays market. Lot on Block 4, unit C. *Please note that the pictures are from similar Models but from a different unit.* (id:48755)
RE/MAX Boardwalk Realty
4 Yade Road
Arnprior, Ontario
Welcome to this Amazing 2024 Semi-Detached 2-bedroom, 2-bathroom Bungalow in the sought-after west end of Arnprior. Bright, inviting, and beautifully designed, this home offers exceptional value. This home offers an open-concept layout with a spacious kitchen featuring stainless steel appliances that flows seamlessly into the dining and living areas, all enhanced by soaring ceilings. A patio door off the living room leads to a lovely deck-perfect for BBQing. The main floor also includes convenient laundry room and inside access to the garage. The generous Primary Bedroom features a private ensuite and large his-and-hers closets. The unfinished basement, complete with a bathroom rough-in, provides an excellent opportunity to expand your living space and add value. A very comfortable, well-designed home with plenty of potential, ready for its next owners to enjoy. Don't forget to checkout the 3D TOUR and FLOOR PLAN! Call your Realtor to book a showing today! (id:48755)
One Percent Realty Ltd.
1926 Hawker Private
Ottawa, Ontario
Quick occupancy! Be the first to live in this BRAND NEW Aquamarine B model LUXURY townhome by Mattino Developments (1816 sqft) in highly sought after Diamondview Estates. Fabulously deep lot approx 124 feet! Featuring over $50,000 in upgrades including engineered wide plan oak flooring at main floor hall, living and dining areas, upgraded cabinetry in kitchen and baths with soft close doors and drawers, enlarged basement window, smooth ceilings in all finished areas, and air conditioner rough-in. The main level boasts an inviting open-concept layout. The kitchen features ample cabinet/counter space and a convenient breakfast nook bathed in natural light. Primary bedroom offers a spa-like ensuite w/a walk-in shower, soaker tub & walk-in closet ensuring your utmost relaxation and convenience. Additional generously-sized bedrooms perfect for family members or guests. A full bath & a dedicated laundry room for added convenience. Lower level w/family room providing additional space for recreation or relaxation. Association fee covers: Common Area Maintenance/Management Fee. Images provided are to showcase builder finishes. Quick Occupancy available! (id:48755)
Exp Realty
353 Voyageur Place
Russell, Ontario
Homes offers an award-winning home in designs & energy efficiency, ranking in the top 2% across Canada for efficiency ensuring comfort for years to come. Backing onto the10.2km nature trail, with a 5 min walk to many services, parks, splash pad and amenities! This home offers an open concept main level with engineered hardwood floors, a gourmet kitchen with cabinets to the ceiling & leading to your covered porch overlooking the trail. A hardwood staircase takes you to the second level with its 3 generously sized bedrooms, 3 washrooms, including a master Ensuite, & even a conveniently placed second level laundry room. The exterior walls of the basement are completed with drywall & awaits your final touches. Please note that this home comes with triple glazed windows, a rarity in todays market. Lot on Block 3, Unit B. Middle unit. *Please note that the pictures are from similar Models but from a different unit.* (id:48755)
RE/MAX Boardwalk Realty
351 Voyageur Place
Russell, Ontario
Homes offers an award-winning home in designs & energy efficiency, ranking in the top 2% across Canada for efficiency ensuring comfort for years to come. Backing onto the10.2km nature trail, with a 5 min walk to many services, parks, splash pad and amenities! This home offers an open concept main level with engineered hardwood floors, a gourmet kitchen with cabinets to the ceiling & leading to your covered porch overlooking the trail. A hardwood staircase takes you to the second level with its 3 generously sized bedrooms, 3 washrooms, including a master Ensuite, & even a conveniently placed second level laundry room. The exterior walls of the basement are completed with drywall & awaits your final touches. Please note that this home comes with triple glazed windows, a rarity in todays market. Lot on Block 3, Unit C. Middle unit. *Please note that the pictures are from similar Models but from a different unit.* (id:48755)
RE/MAX Boardwalk Realty
520 Clothier Street W
North Grenville, Ontario
Walking into this home, you'll immediately notice the meticulous care and attention to detail that have gone into maintaining it. This gorgeous semi detached home features a 2+1 bedroom configuration with 2 bathrooms, offering plenty of space for comfortable living. The kitchen serves as the heart of the home, featuring sleek Quartz countertops and plenty of prep space for culinary enthusiasts. Its open-concept layout seamlessly connects the kitchen, living, and dining areas, creating a welcoming environment perfect for both entertaining and day-to-day living. Conveniently, the main floor also includes a laundry area, adding to the home's functional appeal. Whether you're hosting a dinner party or enjoying a quiet evening, this home caters to a modern lifestyle with ease and elegance. The spacious basement was designed for comfort and versatility. It boasts a generous family room adorned with large windows, providing an abundance of natural light that creates a welcoming and bright atmosphere, bedroom, full bathroom and large storage room equipped with a utility sink, offering practical solutions for organizing your belongings and pursuing various projects. Single car garage with storage loft. The yard was tastefully designed and offers a low maintenance no grass lifestyle and features a gazebo and deck great for bbqing. Includes a nearly new 14.4 kilowatt generator by Generac capable of providing complete power to the home in case of a power outage. Located close to schools, shopping, hospital. 45 minutes to Ottawa. (id:48755)
Royal LePage Team Realty
22 Hughes Circle
Casselman, Ontario
The Jade is a bright and stylish 2-bedroom semi-detached bungalow designed for comfort and low-maintenance living. With its 9-foot ceilings and open-concept plan, the home feels spacious and welcoming from the moment you step inside. A chef-inspired kitchen with full-height cabinetry, chimney hood fan, backsplash, and under-cabinet lighting flows into the dining and living areas. The space is anchored by a sleek fireplace and opens onto a generous rear deck through an impressive triple patio door, creating a seamless connection to the outdoors. The primary suite features a walk-in closet and private ensuite, while the second bedroom and full bathroom offer flexibility for guests or a home office. Built with a concrete party wall for superior soundproofing, the Jade delivers both privacy and peace of mind. Nestled in Domaine Prestige, Casselman's newest community, this home combines a natural setting with proximity to shops, schools and highway access - perfect for downsizers or first-time buyers alike. Municipal taxes have not yet been assessed. (id:48755)
Exp Realty
553 Burleigh Private
Ottawa, Ontario
Tucked away in a quiet, private enclave, this Domicile-built three-storey executive townhome offers a seamless blend of quality craftsmanship, modern style, and thoughtful design. Natural light fills every level of this bright and welcoming home. The main floor features a versatile space perfect for an office, gym or den along with a convenient powder room and direct access to a private backyard through sliding patio doors. The second level showcases an open-concept living and dining area with elegant hardwood floors, a cozy gas fireplace and access to a charming balcony overlooking the yard. The kitchen is both stylish and functional, complete with quartz countertops. Upstairs, the spacious primary bedroom includes a walk-in closet and an ensuite, while the second bedroom sits adjacent to a large main bathroom with updated ceramic flooring. Additional highlights include oak stairs to the second floor, a large unfinished basement offering ample storage and a private, gated entrance to Ken Steele Park, scenic walking trails and the Aviation Pathway. With close proximity to the LRT and just minutes from downtown, this beautifully maintained home combines the best of urban convenience with peaceful, park-like surroundings. Quartz countertop in the kitchen, Furnace, A/C and owned Hot Water Tank (2019), Oak stairs to 2nd floor (2020). Low $900 annual association fee for snow removal and road maintenance. Some photos have been virtually staged. (id:48755)
RE/MAX Hallmark Realty Group
17 Providence Place
Ottawa, Ontario
Step into this bright and welcoming three bedroom townhome tucked into one of Barrhaven's most friendly neighbourhoods. This warm and inviting home offers comfortable living spaces, plenty of natural light and a beautifully landscaped yard. The main floor features a bright kitchen with ample counter space, a dedicated dining area and a comfortable living room with a cozy fireplace. There is also a versatile open area beside the living and dining room that works well as a home office, reading nook or small sitting space. A convenient powder room completes this level. The backyard is private and beautifully landscaped with a deck, landscaping and mature plantings, creating a peaceful outdoor space perfect for relaxing or entertaining. Upstairs you will find three good sized bedrooms and a well kept full bathroom. The lower level offers a spacious recreation room with a second fireplace along with a large laundry and storage area. The home was freshly painted, giving it a welcoming feel throughout. The attached single car garage has access from both the front and the back. The back door opens directly into the yard, making it easy to bring tools, gardening supplies, bikes, sports gear or larger items through without going through the house. It also offers convenience for hobbyists, yard work, home projects and anyone who appreciates practical access and extra flexibility. The neighbourhood is quiet with low traffic and caring neighbours. It is close to parks, walking and running paths, transit, shopping and a wide range of everyday amenities. It is an established area known for convenience, friendliness and easy living. Important maintenance items have been completed including a new roof in 2023, driveway and new garage floor in 2024, landscaping front and back 2021, and basement carpet, tile and blinds in 2025.24 hour irrevocable on all offers please. (id:48755)
Royal LePage Team Realty
1753 Heron Road
Ottawa, Ontario
This Alta Vista lovely up-dated semi-detached home features side-door access providing a separate entrance to the basement which offers excellent potential for a secondary dwelling (basement apartment), in-law suite or potential to live in one unit while renting the basement as an apartment. Also, this could become a terrific rental property of two apartments creating strong cash flow in the future. Lovely hardwood floors throughout the main floor, modern windows, an updated kitchen with large island and a brand new gas stove. The open concept living room and dining room features an attractive stone wall with gas fireplace and a huge living room window. Full bathrooms on the main floor and the basement. The large finished basement with side door access, allows for many uses and is ideal for multi generational families. Just add a kitchen in basement to create a 2nd living space! Terrific location with all the amenities right across the street, including shopping, Goodlife fitness etc. Zoned R3A (buyer to verify allowances and conduct due diligence), this home provides great flexibility for future development. Featuring modern finishes, meticulous upkeep, and a prime location minutes to downtown, close to all amenities, public transit, and schools and parking for 4 cars. This is an ideal starter home or downsizing option or an investment property with tremendous potential. Easy access to public transit & minutes to downtown. Don't miss this great opportunity. Very easy to show. (id:48755)
First Choice Realty Ontario Ltd.
504 - 3105 Carling Avenue
Ottawa, Ontario
Welcome to 3105 Carling Avenue #504, a bright and spacious two-bedroom condo offering approximately 1,147 square feet in the sought-after Bayshore community. This well-maintained corner unit features an open-concept living and dining area, a functional kitchen with a large island, in-suite laundry, and a cozy gas fireplace. The generous primary bedroom includes a walk-in closet and a beautifully renovated ensuite bathroom completed in 2024, while the second bedroom is ideal for guests or a home office. Enjoy southwest exposure and a private balcony with views, plus the convenience of underground parking and an exclusive locker. Building amenities include an indoor pool, fitness centre, party room, car wash, and bike storage. Condo fees cover water, building insurance, and common elements. Located steps from transit, parks, the Ottawa River, and minutes to Bayshore Shopping Centre and Highway 417, this condo offers comfort, convenience, and an exceptional lifestyle. (id:48755)
RE/MAX Hallmark Sam Moussa Realty



