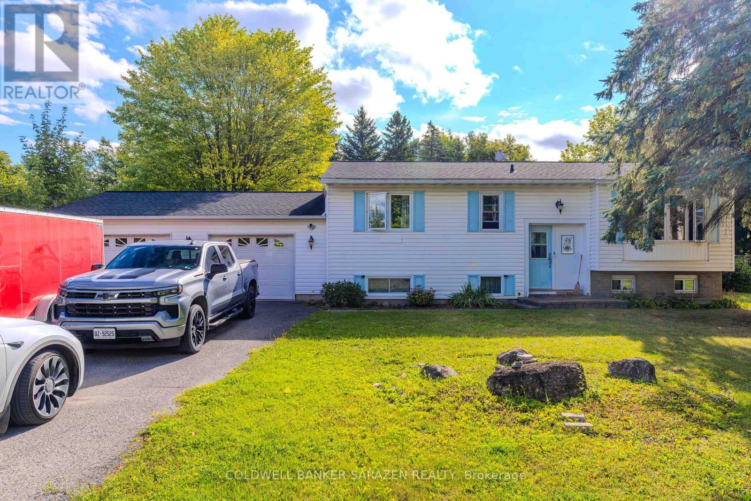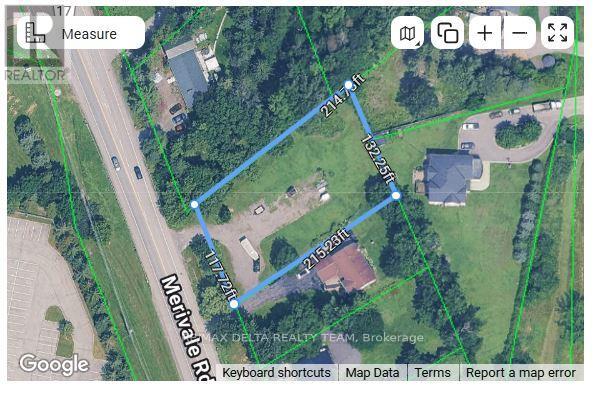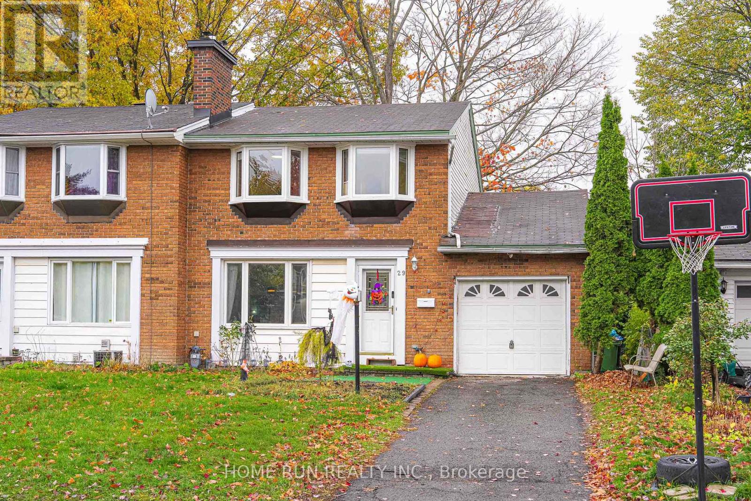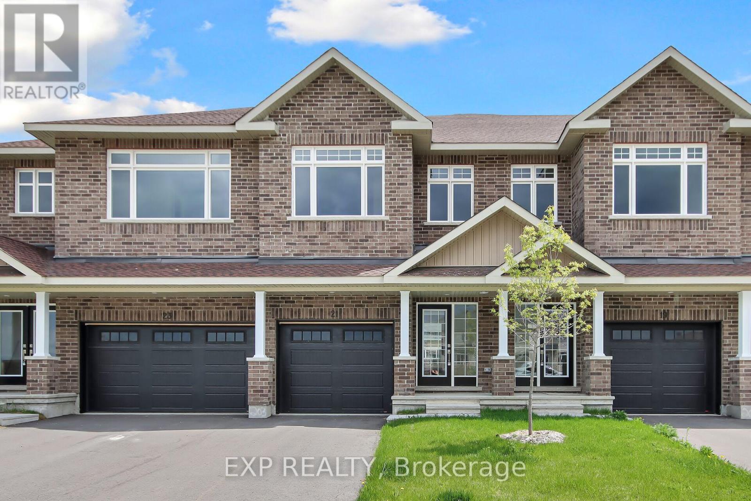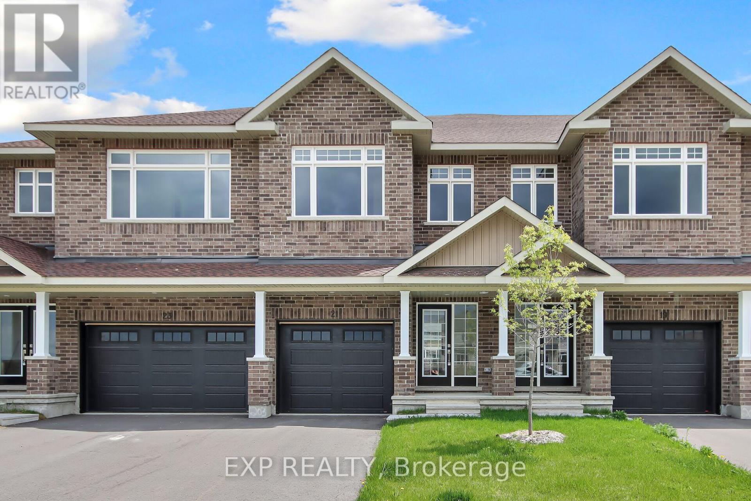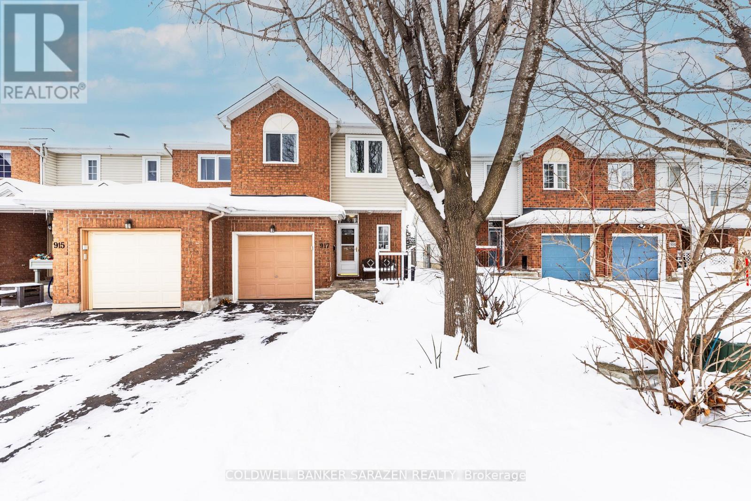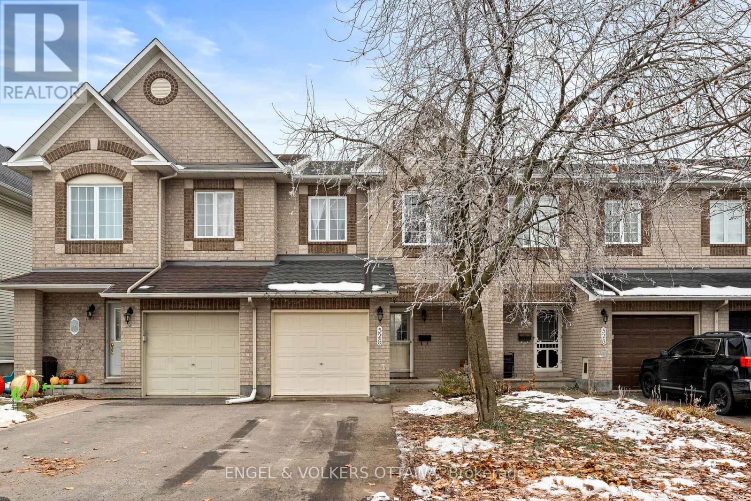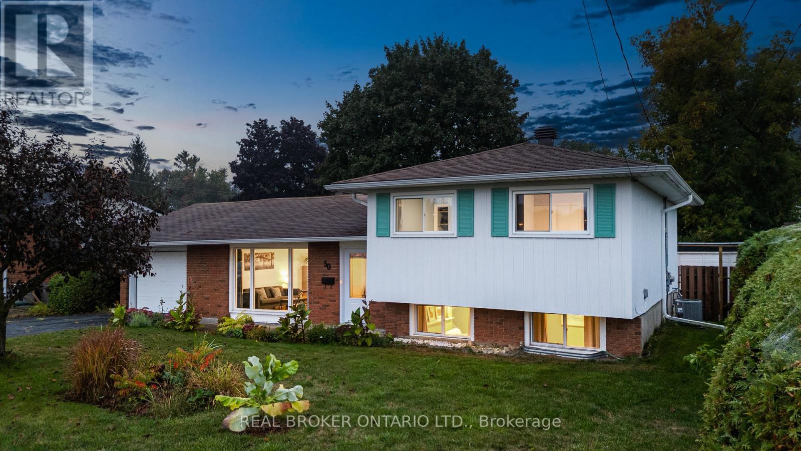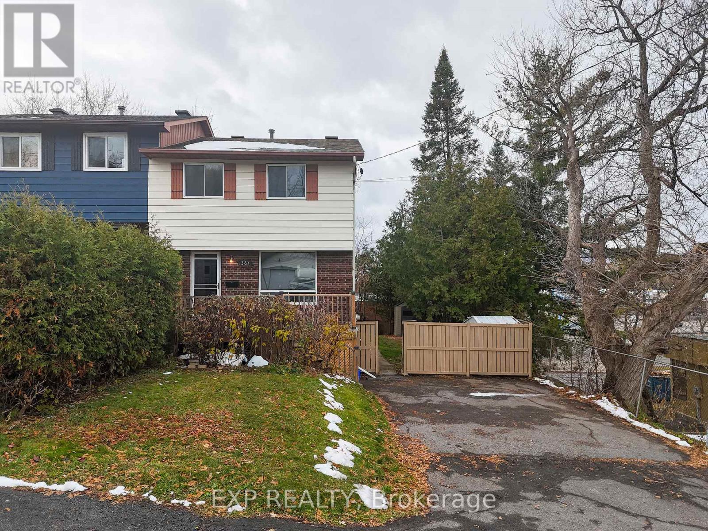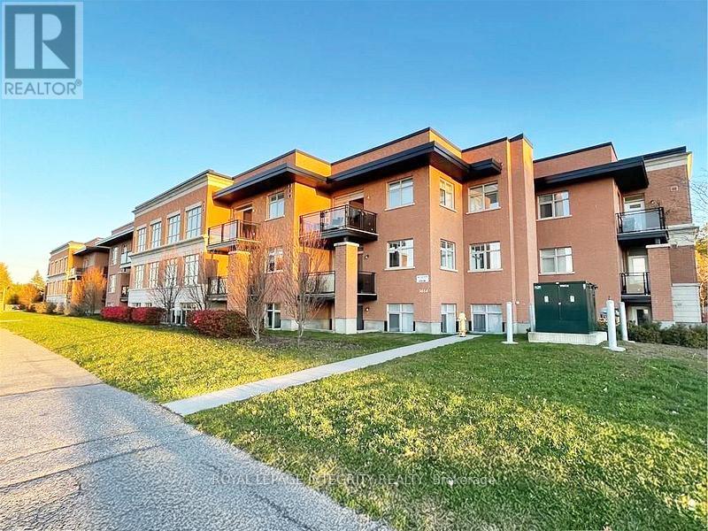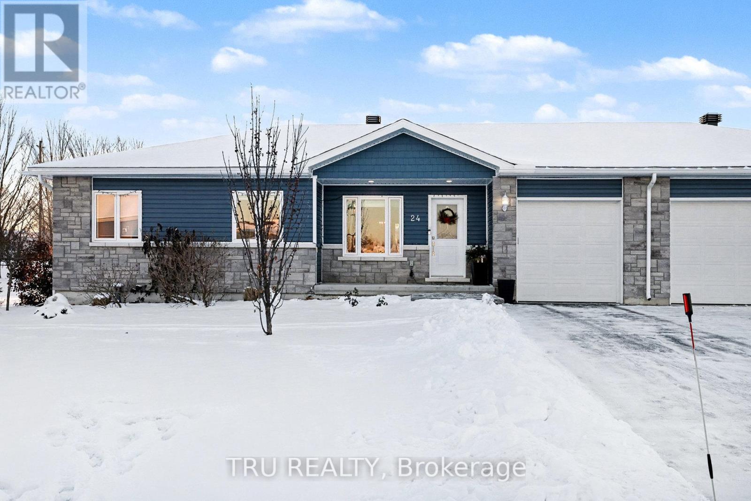6535 Rideau Valley Drive N
Ottawa, Ontario
Nestled near the Village of Manotick, Carleton Golf & Yacht Club, Manotick Marina, and highly regarded schools, this delightful family residence sits on a generous 100' x 163' lot. The main level presents three bedrooms, a full bathroom, and a sun-filled open-concept living and dining space. The kitchen, complete with an eat-in area, is ready for your personal touch and offers direct access to the expansive deck (2020)ideal for year-round barbecues and summer entertaining.The finished lower level showcases a warm family room with a wood stove, a 3-piece bathroom, and a refreshed bedroom (2020) with pot lights and durable vinyl flooring, perfectly suited as a guest suite or home office.Outdoors, enjoy the private backyard framed by mature trees. The oversized double garage (28' x 23') includes an additional rear garage door for easy access to the yardperfect for ride-on mowers and more. A convenient storage shed adds further functionality. (id:48755)
Coldwell Banker Sarazen Realty
2965 Merivale Road
Ottawa, Ontario
Don't wait - opportunities like this rarely come up within the city limits. It's time to build your dream home in the location you truly want to live in! This ready-to-build 0.6-acre flat lot is perfectly situated just 5 minutes from the Ottawa International Airport, Fallowfield VIA Rail Station, and all the conveniences of Barrhaven and Riverside South. A bonus - it's right across from the RCMP headquarters, New Buisiness park offering both prestige and security.Build your dream home with confidence using the city-approved building plans included in the sale, or take advantage of the provided tools and reports to design your own masterpiece. City sewer infrastructure runs along Merivale Road, ready for easy hookup. (id:48755)
RE/MAX Delta Realty Team
29 Cymbeline Drive
Ottawa, Ontario
A rare find! Nestled in the family-friendly community of Westcliffe Estates, this four-bedroom semi-detached home offers spacious layout. The open-concept kitchen and dining area lead to a large deck that extends into a fully fenced backyard. Both the kitchen and the upstairs bathroom with granite countertops. The home also includes a separate dining room and a bright living room with wood-burning fireplace, perfect for cozy winter evenings.Upstairs, you'll find four generous bedrooms and a full bathroom. The finished basement offers a family entertainment area with a wet bar, along with a laundry room and storage space. The single garage provides convenient inside entrance. Located in a prime area close to parks, shopping, restaurants, and schools, with easy access to Highways 416 and 417, and just minutes from the DND Carling Campus. Perfect for families and first-time home buyers. 24hr irrevocable on offers as per Form 244. (id:48755)
Home Run Realty Inc.
18 Reynolds Avenue
Carleton Place, Ontario
This contemporary 1697 sqft home has it all! Welcome to Olympia's Almonte model. Great use of space with foyer and powder room conveniently located next to the inside entry. The open concept main floor is bright and airy with potlights and tons of natural light. The modern kitchen features loads of cabinets and an island with seating all overlooking the living and dining area, the perfect place to entertain guests. Upper level boasts a seating area, making the perfect work from home set up or den, depending on your family's needs. Primary bedroom with walk-in closet and ensuite. Secondary bedrooms are a generous size and share a full bath. Laundry conveniently located on this level. Only minutes to amenities, shopping, schools and restaurants. Some photographs have been virtually staged. (id:48755)
Exp Realty
16 Reynolds Avenue
Carleton Place, Ontario
This contemporary 1697 sqft home has it all! Welcome to Olympia's Almonte model. Great use of space with foyer and powder room conveniently located next to the inside entry. The open concept main floor is bright and airy with potlights and tons of natural light. The modern kitchen features loads of cabinets and an island with seating all overlooking the living and dining area, the perfect place to entertain guests. Upper level boasts a seating area, making the perfect work from home set up or den, depending on your family's needs. Primary bedroom with walk-in closet and ensuite. Secondary bedrooms are a generous size and share a full bath. Laundry conveniently located on this level. Only minutes to amenities, shopping, schools and restaurants. Some photographs have been virtually staged. (id:48755)
Exp Realty
917 Markwick Crescent
Ottawa, Ontario
Welcome to this well-maintained 3-bedroom, 2-bath end-unit home, ideally located close to shopping, restaurants, and public transit. Hardwood flooring on the main level complements the bright combined living and dining room, featuring vaulted ceilings that create an open and airy feel. The eat-in kitchen is equipped with granite countertops and stainless-steel appliances, offering both style and functionality. Upstairs, enjoy the comfort of new carpet on the stairs leading to 3 generously sized, carpet-free bedrooms. The main bathroom features a relaxing soaker tub and separate shower, perfect for unwinding at the end of the day. Additional highlights include a finished basement ideal for a family room, home office, or recreation space, a storage room with rough-in for a future bathroom, central vacuum ready, an attached garage with inside entry, and a private deck for outdoor enjoyment. A rare end unit offering space, comfort and an unbeatable location-this home is a must-see. Windows - 2020, Roof - 2015, Furnace /AC 2013-2014. (id:48755)
Coldwell Banker Sarazen Realty
526 Meadowbreeze Drive
Ottawa, Ontario
Welcome to 526 Meadowbreeze Drive. Discover comfort and convenience in this bright and beautifully maintained 3-bed, 3-bath row townhouse. The inviting main floor features a sun-filled kitchen with a patio door leading to a spacious deck-perfect for morning coffee, summer dining, and extending your living space outdoors. Upstairs, you'll find three well-proportioned bedrooms, including a generous primary suite complete with a 3-piece ensuite and walk-in closet. The large finished basement offers high ceilings and endless possibilities-create a family room, home office, gym, or play space to suit your lifestyle. Ideally located close to schools, transit, shopping, and every amenity you need, this home offers the perfect blend of comfort, function, and accessibility. Freshly painted and new carpeting. 24 hours irrevocable on all offers. (id:48755)
Engel & Volkers Ottawa
199 West Devil Lake Lane
Frontenac (Frontenac South), Ontario
Welcome to this well-maintained classic cottage with desirable northeast exposure, tucked away off a private lane that is maintained year-round. Nestled in a peaceful bay, this inviting retreat offers privacy, natural beauty, and a true sense of escape .Sitting slightly elevated, the property features a gentle path leading down to the waters edge, where a cozy lakeside Bunkie provides extra sleeping space right beside the floating dock, perfect for guests or quiet afternoons by the water. Enjoy outdoor living on the large, newer deck thats ideal for morning coffee or evening gatherings. There's ample parking for visitors and a fantastic lakeside fire pit for roasting marshmallows under the stars. Devil Lake is known for its excellent fishing, boating, and stunning Canadian Shield landscape. With direct access to the miles of unspoiled shoreline bordering Frontenac Provincial Park, outdoor adventure and serene relaxation await. (id:48755)
Comfree
50 Neelin Street
Carleton Place, Ontario
Welcome to 50 Neelin Street in the heart of Carleton Place - a charming three-bedroom, one-and-a-half-bath split level home that perfectly blends comfort and convenience. Just across the street from the hospital and a short walk to downtown, this home offers the ideal small-town lifestyle. Inside, bright and welcoming spaces flow seamlessly, featuring a refreshed kitchen that's both fun and functional - perfect for everyday meals or entertaining. Upstairs, three cozy bedrooms provide plenty of flexibility for family, guests, or a home office. The recently finished basement is an inviting hangout for game nights or movie marathons, while the low maintenance backyard offers a sunny deck and garden-ready space for relaxing or entertaining outdoors. Thoughtful updates such as a fully renovated main bathroom, brand new roof (October 2025) and refinished hardwood floors with timeless charm make this home truly move-in ready. From here, you are just steps from the arena, Mississippi Riverwalk Trail, and the Hallmark movie-worthy downtown shops and restaurants. Whether you're starting a family or looking for a peaceful place to settle, 50 Neelin Street is the perfect spot to call home in Carleton Place. (id:48755)
Real Broker Ontario Ltd.
1364 St. Jean Street
Ottawa, Ontario
Welcome home to this beautifully updated semi-detached, 3-bedroom gem, freshly painted and brimming with modern upgrades! Step inside to find new flooring in the living and dining rooms, a renovated main bathroom (2025), and brand-new Berber carpet on the stairs and in the cozy lower-level family room. Bright new lighting fixtures add a stylish touch throughout.The finished basement offers even more living space, complete with a recreation room and a 3-piece bath - perfect for movie nights, a home gym, or guest space.Outside, you can pull up to an oversized driveway and enjoy a fully fenced yard with large seating area and plenty of privacy with large trees and fresh raspberries every summer. You'll find two outdoor sheds for extra storage and neighbours only on one side. Also included are 6 appliances for your convenience.Located in a fantastic area just 5 minutes to the new East end LRT, this home offers the perfect blend of style, comfort, and accessibility to all amenities. Fresh. Modern. Move-in Ready. Don't miss this one! (id:48755)
Exp Realty
213 - 3684 Fallowfield Road W
Ottawa, Ontario
Elegant Corner Condo Surrounded by Nature in OttawaWelcome to your serene urban retreat - the perfect balance of modern comfort and peaceful living. This stunning 2-bedroom, 1-bathroom corner condo offers all the benefits of city life without the noise or congestion of the downtown core. Flooded with natural light from its many windows, this bright and airy home features hardwood flooring throughout, beautiful granite countertops, and custom-built closets with professional organisers that make every inch of space functional and stylish. The open-concept living and dining areas flow seamlessly to a private balcony overlooking lush mature trees and landscaped gardens, creating a calming backdrop for your morning coffee or evening wind-down. Designed with comfort and convenience in mind, this home includes underground heated parking, in-unit laundry, and access to a private on-site fitness centre-all in a quiet, well-managed building. Perfect for professionals, downsizers, or couples seeking an affordable yet refined lifestyle, this property delivers exceptional value with its combination of quality finishes, peaceful surroundings, and easy access to Ottawa's key amenities. Enjoy the tranquillity of suburban living while remaining only minutes from restaurants, shopping, and transit .This is your chance to own a beautiful, move-in-ready home that offers both style and substance in one of Ottawa's most desirable and convenient locations. *Photos have been virtually altered to protect the privacy of the tenants. (id:48755)
Royal LePage Integrity Realty
24 Otteridge Avenue
Renfrew, Ontario
What a find! A superb 2020-built Bungalow Semi that's truly move-in ready! Step inside this bright and beautifully designed 3+1 bedroom, 2 bathroom gem with professionally landscaped gardens and fall in love instantly. The heart of the home is the gorgeous open-concept kitchen featuring sleek stainless steel appliances, handy pot drawers, and a large corner pantry - perfect for the inspired home chef. It flows effortlessly into the spacious dining area, handling any sized table, & bathed in afternoon sunshine from the rear windows. The primary suite is your private retreat with a walk-in closet, a 3-piece ensuite with a seated shower & laundry conveniently tucked just steps away in the hall. Two additional bedrooms & a full 4-piece bath complete the main level. Head downstairs and be wowed by the sizable lower level - a large family room (easily convertible to a 4th bedroom), plus an enormous storage area that lets you keep everything you love without the clutter. Downsizing has never felt this easy! Outside, the fun continues: relax or entertain on the sunny back deck, then spill out into the expansive side yard - one of the largest lots you'll find in the area. Room for a pool, play structure, gardens... the possibilities are endless! All of this in a quiet, friendly neighbourhood with a walking park just 2 mins away. Minutes to schools & the myriad of amenities that Renfrew has to offer. Don't miss the virtual tour! Now is your chance, put this property on your must see list! (id:48755)
Tru Realty

