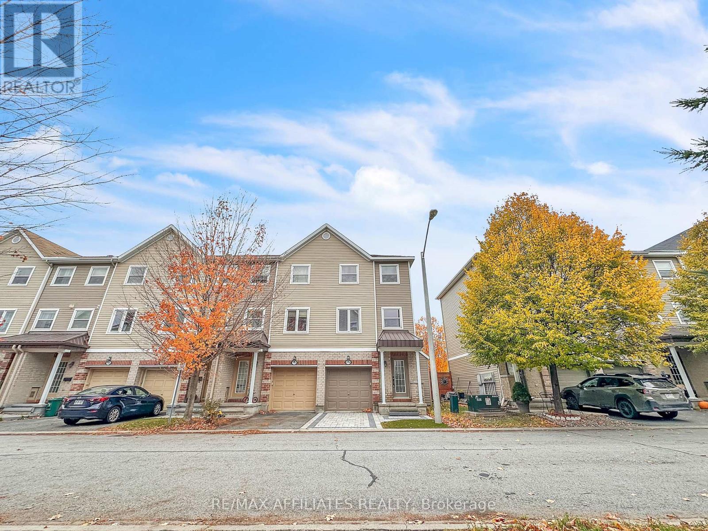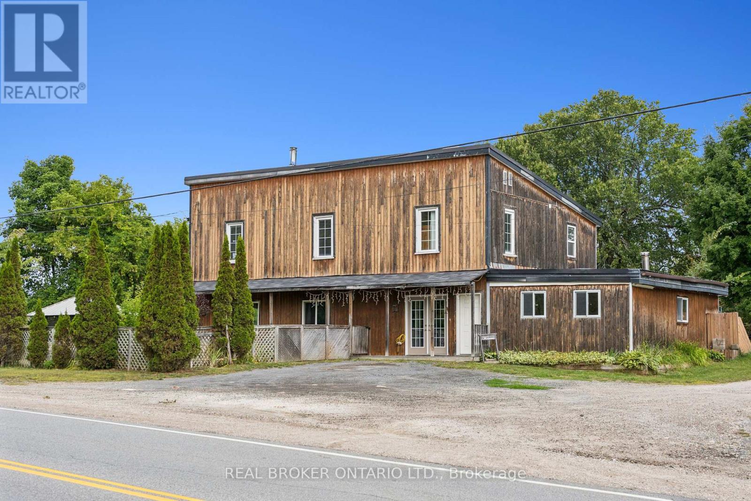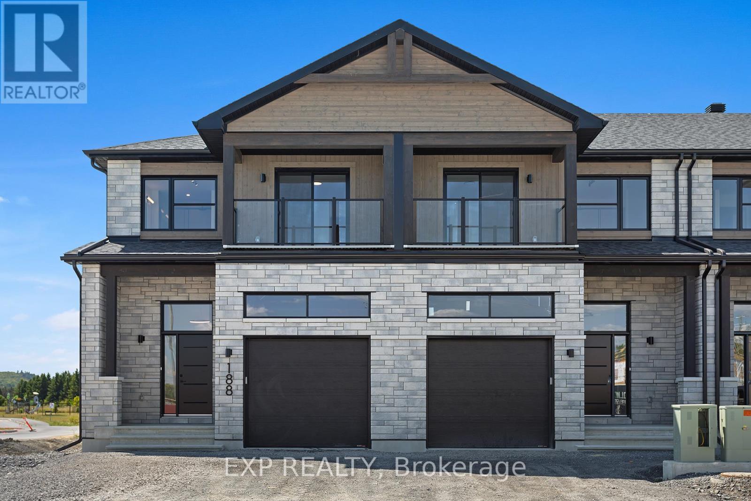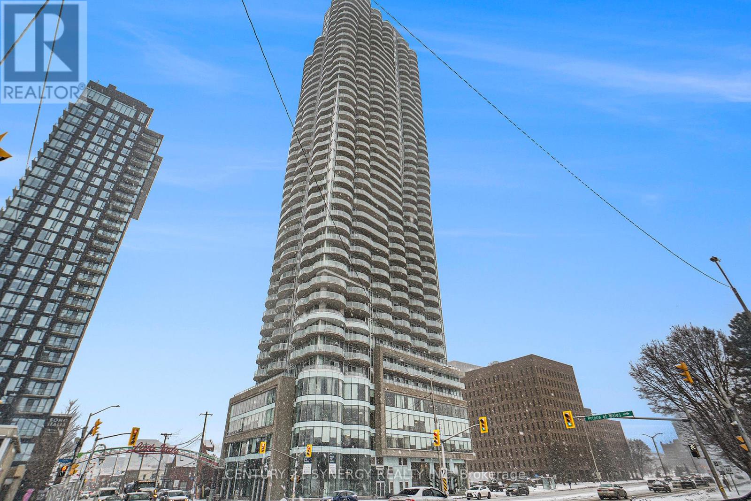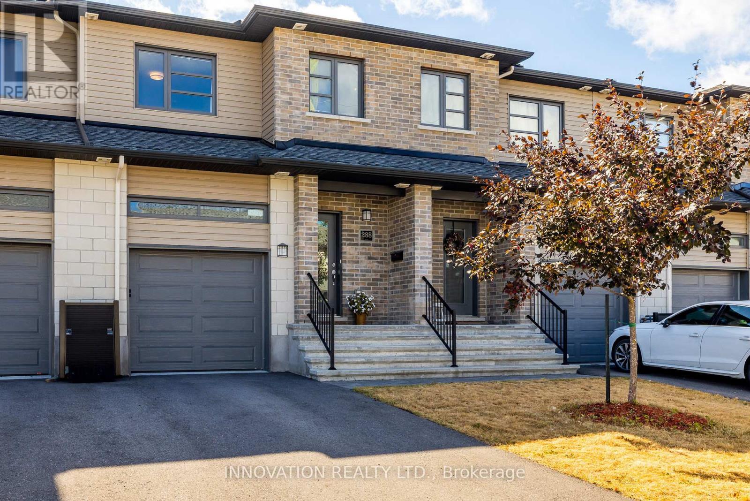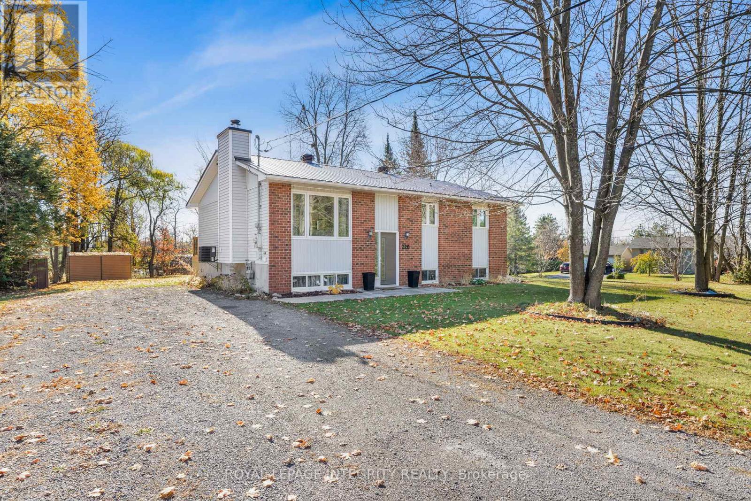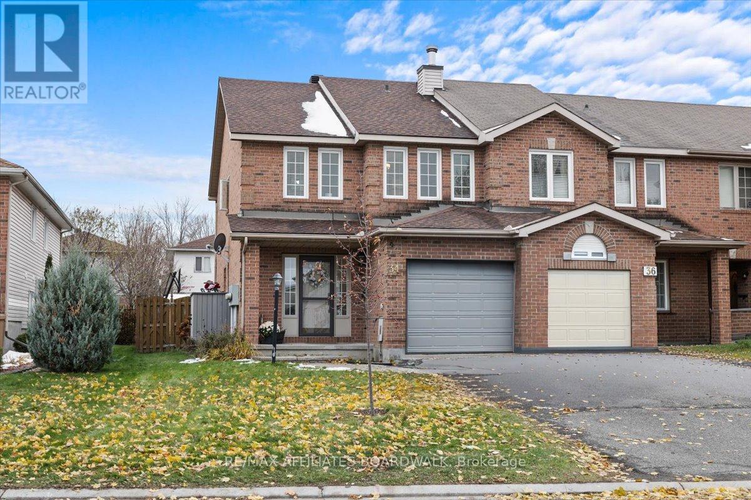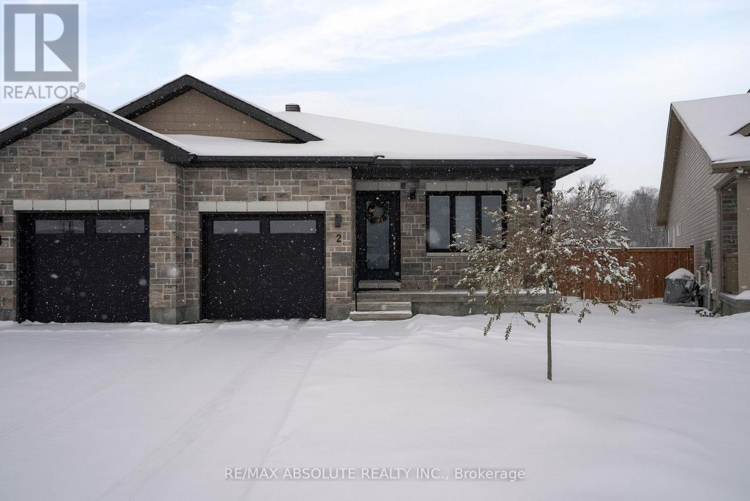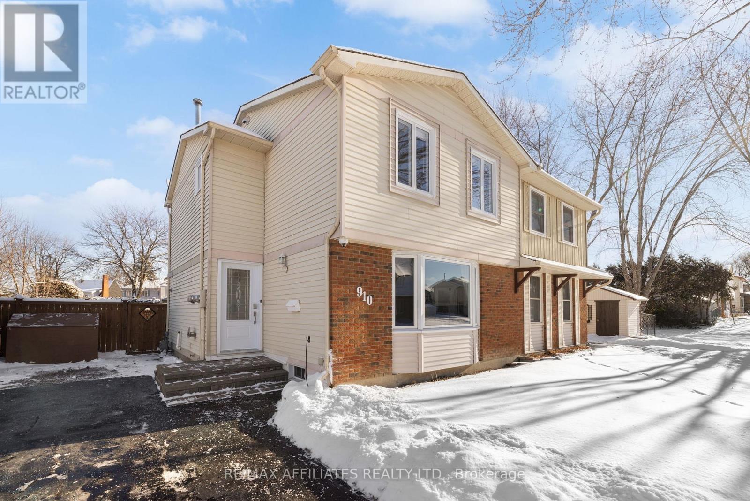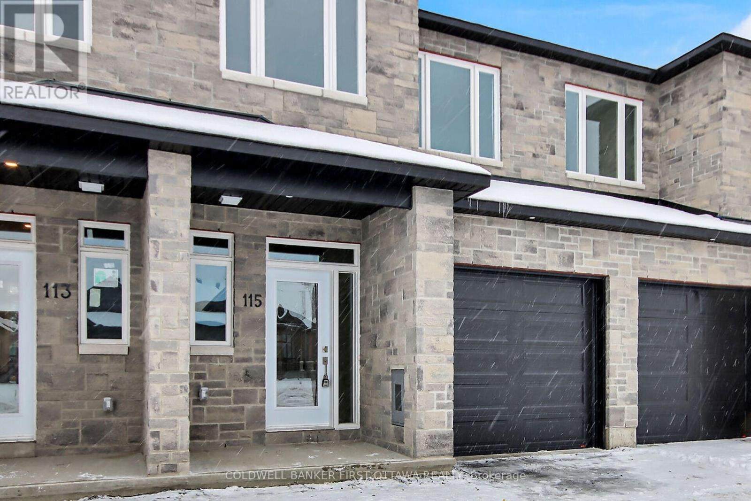714 Sanibel Private
Ottawa, Ontario
This beautifully renovated home is in pristine, model-home condition. It offers quality laminate flooring throughout, including the stairs, stylish ceramic tiles, and modern finishes. The welcoming foyer leads to a versatile main-floor den or office-perfect for today's work-from-home lifestyle. The second level features an impressive open-concept living space complete with a gourmet kitchen, quartz countertops, stainless steel appliances, an eat-in area, a spacious living room, a powder room, and convenient laundry. On the third floor, you'll find a luxurious primary suite with a walk-in closet and ensuite bathroom, along with two bright, comfortable bedrooms and a full 3-piece bathroom. Outside, the interlocked driveway and attached 1-car garage enhance both curb appeal and convenience. Ideally located near schools, shopping, transit, Jamia Omar, and just minutes from Kanata's high-tech sector, Highways 416 & 417, and downtown Ottawa, this home truly stands out. Book your private viewing today before it's gone! (id:48755)
RE/MAX Affiliates Realty
2880 Hwy 511
Lanark Highlands, Ontario
Welcome to 2880 Highway 511, just outside Lanark Village. This large multi-generational home boasts plenty of potential. Set on a country lot, this property offers space and versatility for families looking to live together or for those interested in rental or Airbnb opportunities. The main floor features an open concept kitchen, living, and dining area with rustic details such as an exposed wood beam, built-in hutch, crown moulding, and pot lights. A cozy wood stove anchors the living room, while the kitchen provides extensive cabinetry. This level also includes two bedrooms, an office and a large storage space. Upstairs, the second floor functions like a separate unit, with its own kitchen, dining, and living room. There are three additional bedrooms, including a primary with walk-in closet, plus a full bathroom, laundry and a huge second-storey balcony overlooking the backyard. Outside, the massive and fenced backyard is perfect for family use and is great for dogs. Convenient highway access with a country setting. (id:48755)
Real Broker Ontario Ltd.
27 Mayer Street
The Nation, Ontario
Welcome to "Le Cottage" the bungalow you've been dreaming of: bold, beautiful, and thoughtfully designed for modern living. This brand-new home offers a flawless blend of contemporary charm and everyday comfort. Step inside and feel the difference. The open-concept layout flows effortlessly, with natural light pouring through oversized windows, highlighting the clean lines and airy elegance of the interior. The sleek kitchen is the heart of the home bright, functional, and perfect for hosting or savoring a quiet morning coffee. Three spacious bedrooms offer flexibility for your lifestyle, whether its a peaceful retreat, guest room, or stylish home office. The thoughtfully designed bathroom feels like a spa escape, with elevated finishes and a calming atmosphere. Set in a prime location with future growth and community all around you, this home is more than just a smart investment its a fresh start, a stylish statement, and a space that feels just right. Don't just dream it live it. This is the bungalow that redefines what home should feel like. (id:48755)
Exit Realty Matrix
271 Carpe Street
Casselman, Ontario
Distinguished & Elegant Brand New Semi-Detached Home by Solico Homes (Tulipe Model)The perfect combination of modern design, functionality, and comfort, this 3 bedroom (Optional 4th bedroom available) 1608 sqft semi-detached home in Casselman offers stylish finishes throughout. Enjoy lifetime-warrantied shingles, energy-efficient construction, superior soundproofing, black-framed modern windows, air conditioning, recessed lighting, and a fully landscaped exterior with sodded lawn and paved driveway all included as standard. Inside, the open-concept layout is bright and inviting, featuring a 12-foot patio door that fills the space with natural light. The gourmet kitchen boasts an oversized island, ceiling-height cabinetry, and plenty of storage perfect for family living and entertaining. Sleek ceramic flooring adds a modern touch to the main level. Upstairs, the spacious second-floor laundry room adds everyday convenience. The luxurious main bathroom is a standout, offering a freestanding soaker tub, separate glass shower, and double-sink vanity creating a spa-like retreat. An integrated garage provides secure parking and extra storage. Buyers also have the rare opportunity to select custom finishes and truly personalize the home to suit their taste. Located close to schools, parks, shopping, and local amenities, this beautifully designed home delivers comfort, style, and long-term value. This home is to be built make it yours today and move into a space tailored just for you! (id:48755)
Exp Realty
1002 - 805 Carling Avenue
Ottawa, Ontario
Experience the perfect blend of modern luxury and everyday convenience in this beautifully appointed 2-bedroom condo, offering breathtaking views and an unbeatable location. Whether you're starting your day with sunrise views or winding down with a glass of wine on the balcony, this home provides the ideal setting for elevated urban living. Step inside to discover a thoughtfully designed space featuring soaring 9-foot ceilings and expansive windows that flood the unit with natural light. The newly upgraded kitchen is a showstopper, boasting a stunning quartz island that adds both elegance and functionality ideal for entertaining, meal prep, or casual dining. The open-concept layout seamlessly connects the kitchen to the living and dining areas, creating a welcoming and airy atmosphere. Both bedrooms are spacious and share access to a private balcony where you can enjoy your morning coffee or take in the peaceful ambiance of the cityscape. The sleek and modern bathroom offers spa-like comfort, with quality finishes and ample space for your daily routine. Enjoy outdoor adventures just moments away, kayak along Dows Lake, stroll through the Arboretum, or relax by the water on warm summer days. Located just steps from Ottawas lively Little Italy, you'll be immersed in the citys best dining, cafes, and vibrant culture. Commuting is effortless with a quick drive to downtown, proximity to the Ottawa Hospital, and excellent transit access. Additional perks include one underground parking spot and a secure storage locker, giving you all the space and convenience you need. Whether you're a professional, downsizer, or first-time buyer, this exceptional property checks every box for comfort, style, and location. Don't miss your chance to make this dream condo your new home! (id:48755)
Century 21 Synergy Realty Inc
288 Munro Street
Carleton Place, Ontario
Welcome to this modern and well-maintained townhome in the heart of Carleton Place, perfectly positioned to enjoy all the local charm, restaurants, shops, and scenic amenities the community has to offer. Just steps to the Mississippi River, you can launch your kayak or enjoy waterfront trails right from your neighborhood. Inside, the bright and inviting open-concept layout is designed for modern living, featuring a natural gas fireplace that adds warmth and style to the living space. The beautifully appointed kitchen boasts a central island, perfect for entertaining or family meals. Upstairs, the spacious primary suite includes a walk-in closet and a private ensuite. Two additional well-sized bedrooms, a full bathroom, and the convenience of second-floor laundry complete the upper level. The lower level offers a large basement, full of potential and just waiting for your finishing touches. Outside, the fenced yard provides a safe and private retreat. Thoughtful upgrades like an EV charger and high-efficiency heat pump add value and convenience. This home offers the perfect blend of lifestyle and location ideal for families, professionals, and outdoor enthusiasts alike. (id:48755)
Innovation Realty Ltd.
220 Agathe Street
Clarence-Rockland, Ontario
***The previous deal fell through due to financing. WOW! Welcome to 220 Agathe Street - a meticulously maintained high-ranch bungalow with an in-law suite, ideally located just minutes from the highway and all amenities. Sitting on nearly an acre of land surrounded by mature trees, this home offers a peaceful retreat with a bright open-concept layout featuring a chef's kitchen where you can cook while enjoying beautiful backyard views and gleaming hardwood floors. The lower level includes two bedrooms, a full bathroom, and a second kitchen-perfect for multi-generational living or generating rental income to help with your mortgage. Major updates include a metal roof for lifetime peace of mind, windows (2020 & 2025), hot water tank (2022), A/C (2021), and natural gas connection (2021). A perfect blend of comfort, privacy, and convenience-this home truly has it all! (id:48755)
Royal LePage Integrity Realty
34 Woodgate Way
Ottawa, Ontario
Welcome to this full brick, end-unit townhome in the heart of Longfields. This well-maintained property offers 3 bedrooms and 3 bathrooms, along with a newly renovated kitchen featuring modern finishes and a clean, updated look. The main floor provides a bright, comfortable layout that opens to a spacious, fully fenced backyard with an interlock patio. Upstairs, you'll find three inviting bedrooms and two full bathrooms, while the finished basement expands your living space with a warm and cozy wood-burning fireplace! With 1,362 sq ft above grade and a new roof (3 years old), this home sits in a sought-after Barrhaven location just minutes from Riocan, the Fallowfield Park & Ride, Movati, Farm Boy, parks, schools, and everyday conveniences. Truly a standout property in a location that continues to remain in high demand! (id:48755)
RE/MAX Affiliates Realty
RE/MAX Affiliates Boardwalk
2 Morgan Clouthier Way
Arnprior, Ontario
Welcome to this bright and inviting 2 bedroom, 2 bathroom, end unit bungalow in the charming Town of Arnprior! The open concept main level features a spacious living room with patio doors leading to a lovely outdoor patio space, ideal for relaxing and entertaining, a sun filled kitchen with plenty of cabinet and counter space and a new fridge making meal prep a breeze, a primary bedroom with updated vinyl plank flooring, which includes ensuite bathroom (new comfort height toilet) and a large closet, a second bedroom also with vinyl plank flooring, that is bright and spacious, and convenient main floor laundry to add to the homes functionality, main bath with new comfort height toilet. Only carpet in this home is on the stairs to the basement. The large unfinished basement (drywalled and spray foam insulated) with oversized windows and a rough in for a third bathroom provides endless possibilities- whether you envision a rec room, home office, gym, third bedroom, or additional living space, a second laundry hook-up adds extra flexibility. With the low maintenance layout and quiet location, this home is a perfect choice for downsizers, first-time home buyers, or anyone looking for comfortable one level living. Arnprior offers- hospital, schools (both French and English), library, museum, movie theatre, bowling alley, restaurants, shopping, churches, recreation centre, beaches, parks, nature trails and so much more, and a short 25 minute commute to Kanata. (id:48755)
RE/MAX Absolute Realty Inc.
910 Borland Drive
Ottawa, Ontario
Welcome to 910 Borland Drive, a beautifully updated 3-bedroom semi-detached freehold home in the heart of Orleans. Set on a premium, private backyard and featuring an extra-long driveway, this home stands out for both functionality and curb appeal. Step inside to a bright, well-designed layout with hardwood flooring (2021), an updated kitchen (2021) with modern appliances, and spacious living and dining areas perfect for family life and entertaining. The home has been thoughtfully upgraded, giving you peace of mind for years to come. Upstairs, you'll find three generous bedrooms with updated flooring (2021) and a stylish main bathroom remodelled in 2021. The fully finished basement adds valuable extra living space - ideal for a family room, home gym, or office setup. Outside, the premium backyard provides a rare sense of privacy and space, complete with a new deck and gazebo (2025), new fencing (2021), and natural gas BBQ hookups for easy outdoor cooking. This is a yard you'll love spending time in. With a long list of major upgrades - roof (2016), furnace (2015), A/C (2019), hot water tank (2015, owned), Verdun windows & doors (2021), attic insulation upgrade (2025) - the home has been meticulously maintained. Additional perks include front interlock steps (2023), alarm system, camera system & video doorbell, and all new appliances (2021). Move-in ready, modernized throughout, and located in a family-friendly neighbourhood close to parks, schools, shopping, and transit - this is the one you've been waiting for. (id:48755)
RE/MAX Boardwalk Realty
Block 64 Mcphail Road
Carleton Place, Ontario
COME & CREATE YOUR OWN OASIS! COLOUR CHOICES STILL AVAILABLE. Welcome to the charming yet vibrant town of Carleton Place. The town boasts award-winning restaurants, cosy bistros, delightful farmer's market & unique stores. For outdoor enthusiasts, there are plenty of trails, opportunities for boating on the Mississippi River & access to the OVT. The well constructed Grizzly built townhome is uniquely located in a bustling part of town. With large southern facing windows, the entire home is bathed in natural light creating a warm and welcoming environment. The modern open concept main floor features gleaming hardwood floors, quartz countertops & an abundance of cupboard & counter space. The private primary bedroom is tucked away in the rear of the home allowing for a maximum amount of privacy. With its blended comfort and style, this bedroom offers a luxurious retreat with a walk-in closet which is a dream for the fashion lover, while the spa-inspired ensuite offers a serene escape with a soaking tub, glass shower, and elegant finishes. 2nd floor laundry is a must in today's era. The finished lower level offers a large family room and storage space. PHOTOS ARE FOR REFERENCE PURPOSES ONLY. SIMILAR HOME TO BE BUILT. (id:48755)
Coldwell Banker First Ottawa Realty
615 Moffat Street
Pembroke, Ontario
Welcome to 615 Moffat St, this move in ready home sits on a large double lot on a cul de sac with no through traffic. This beautifully updated and well kept 3 storey home is a must see! With a large foyer which welcomes you into the warmth and charm of this 1945 built home. To add to the warmth there is a newer woodstove which can heat the whole home, a great secondary heating source! With it's tall ceilings, and 28 large windows, all with custom blinds, the home is flooded with natural light, giving the space an open and airy feel. Flooring is all pine softwood throughout the main level and the second storey. Original tall baseboards and window trim detail is something you just don't find in the newer built homes. There is a powder room off of the large country kitchen. The kitchen has a central island and plenty of counter space for any chef! Patio doors give access to the covered porch and the large fenced back yard with access to Muskrat River right from your own back yard! On the second storey you will find an updated full bath and 3 well sized bedrooms, the primary bedroom has been customized with rustic barn wood accents and has a great sized walk in closet. The second bedroom has the access to the 3rd level which is unfinished but has many potential uses, a hobby room, a games room, a home theatre room or just about anything you could imagine! The basement level has a separate finished laundry room with built in storage cupboards and the remainder of the basement is clean, dry (new weeping tiles) and currently is used as a metal workshop. The location is great for anyone who wants to be able to walk to the downtown for shopping, it is also close to the hospital and health care. It's a quick drive away from Algonquin Park and approximately 1 1/2 hour away from Ottawa and approximately 2 1/2 hours to North Bay. Come and visit, you may just want to stay for a lifetime! (id:48755)
Exit Excel Realty

