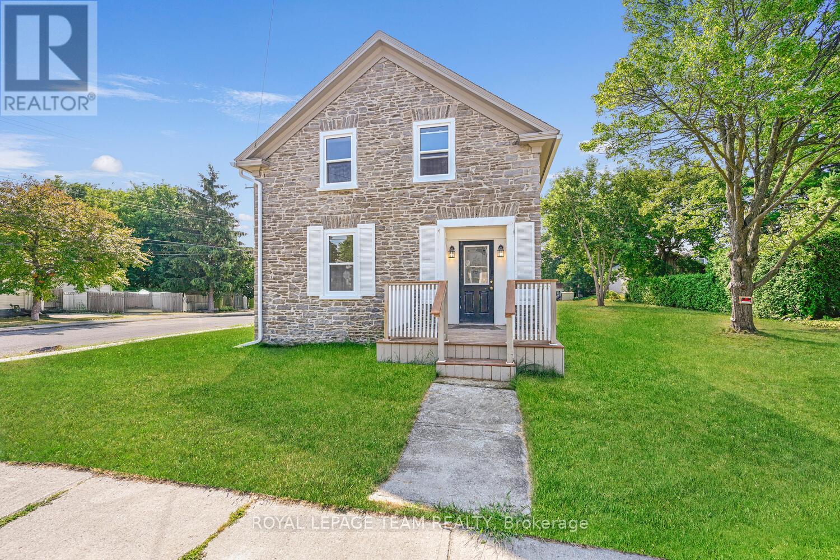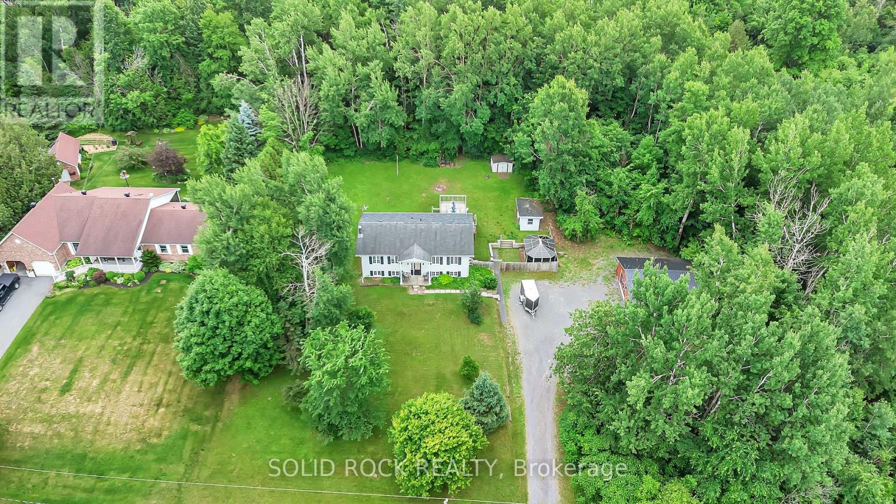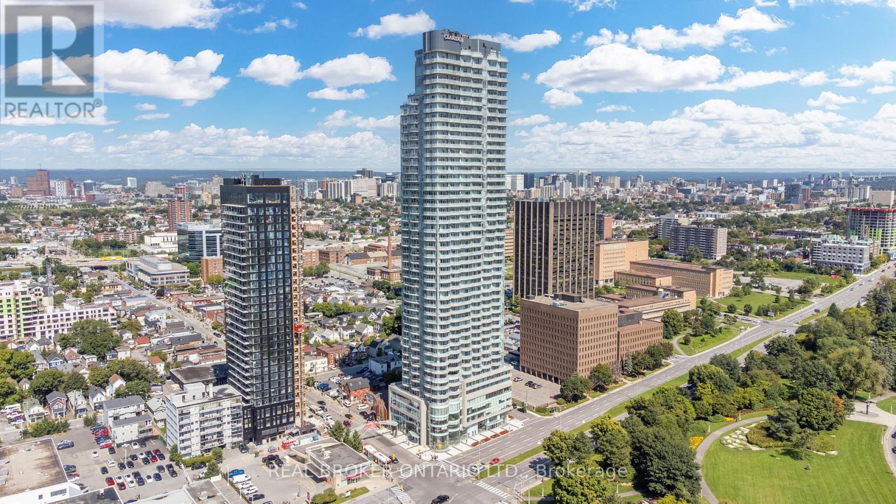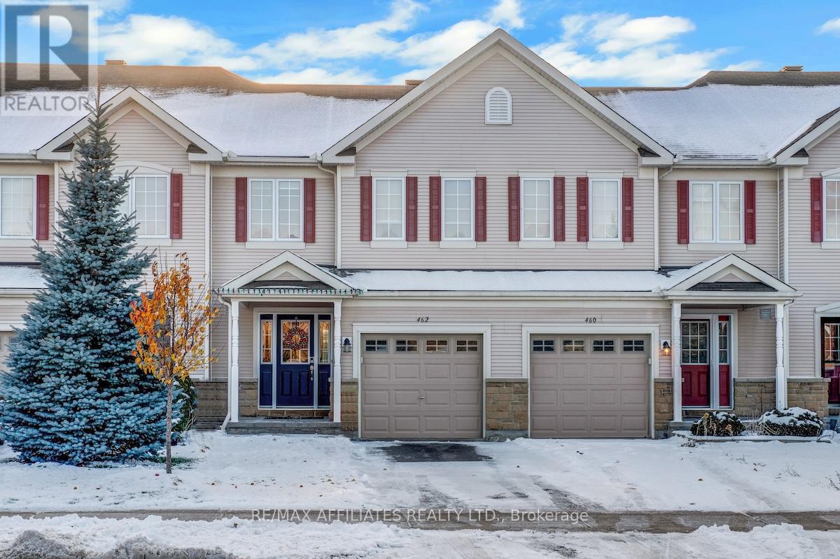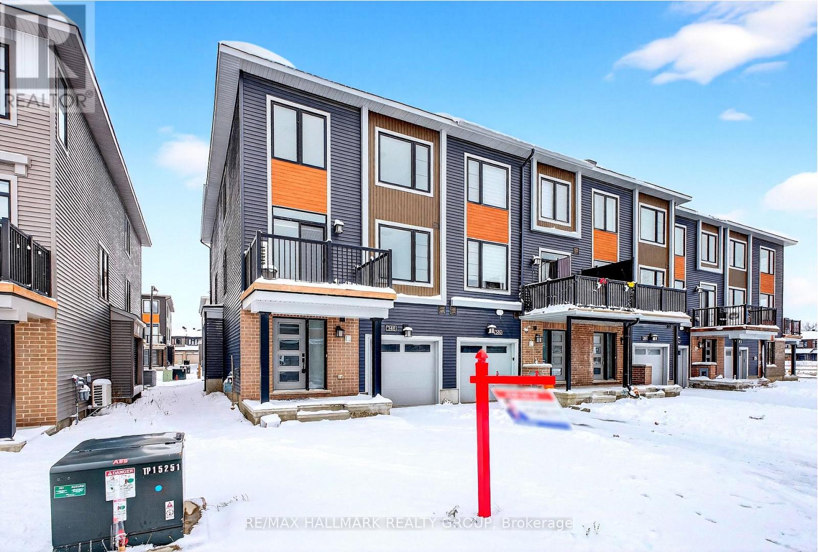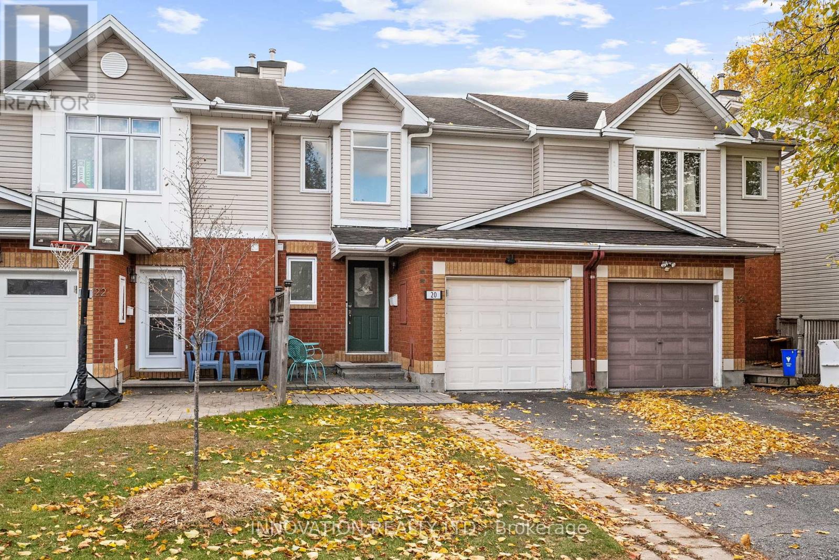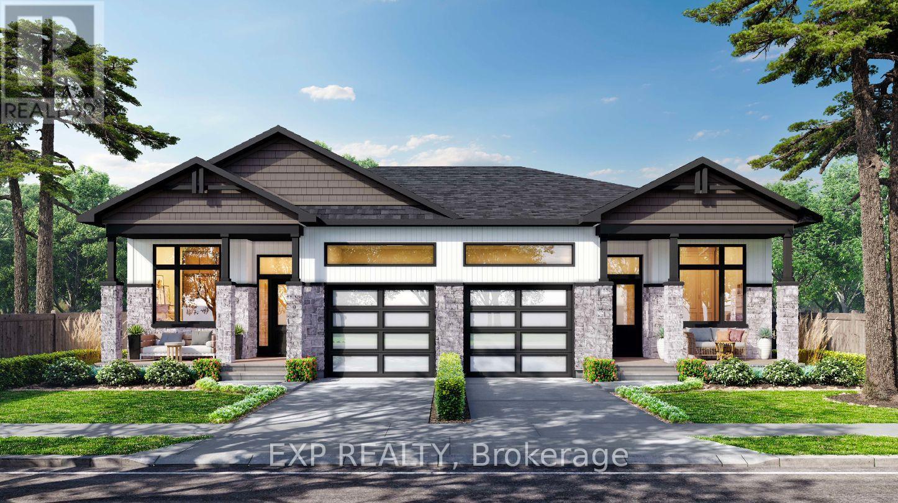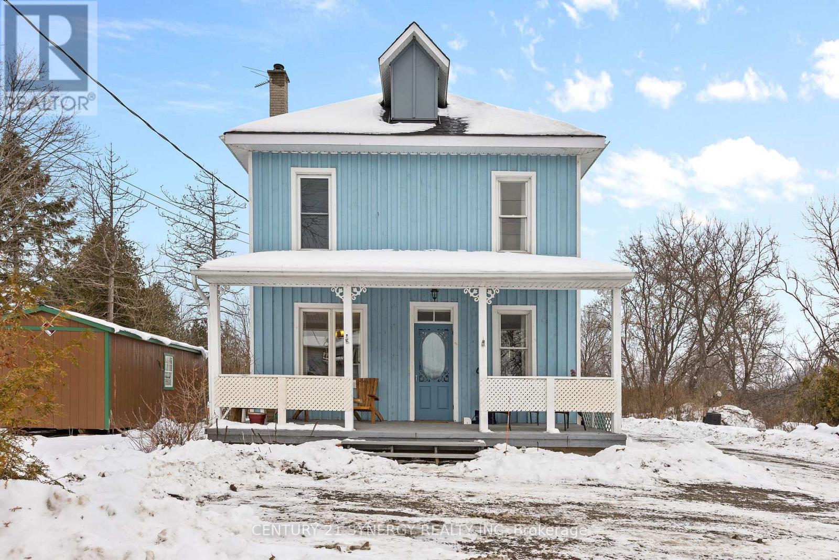297 Park Street E
Prescott, Ontario
OPPORTUNITY doesn't often come along in the form of a beautifully restored stone home. This lovely structure has been restored, and refreshed. The kitchen is a blank slate, leaving it available for the buyer to build and design as his own. Original Floors refinished. Railing reconstructed. Newer windows and roof. This stately home sits on a double corner town lot. It is close to all amenities including recreation, shopping, entertainment, schools and shopping. 3 Bedroom and new bath on second storey. Full attic. Full basement, dry. Stone foundation. Formal dining and living areas, and main floor laundry in Main Floor powder room. Small porches front, back and side doors. This is an amazing building in the Fort Town estimated circa 1840. No history on this building has been researched as of yet. Exterior stone repointed. DEEP windows. Exposed interior stone wall. Must be seen. Some photos are staged virtually. (id:48755)
Royal LePage Team Realty
17372 Cameron Road
South Stormont, Ontario
Discover this thoughtfully designed HI-RANCH BUNGALOW with an IN-LAW SUITE set on a beautifully private 1.2 ACRE LOT with mature trees, just minutes from Cornwall and an easy commute to Ottawa. This versatile homeoffers bright, open-concept living on the main level with two spacious bedrooms, a full bath and a welcoming kitchen, dining, and living area perfect for everyday family life. The fully finished walk-out basement features a cozy family room with fireplace, a second full bathroom and a bright, self-contained in-law suite with its own kitchen and private entrance ideal for multigenerational living or rental potential. Outdoor living is just as impressive with a detached double garage (2018) that includes a bar area, offering the perfect setup for a workshop, man cave or hobby space. Enjoy evenings around the firepit or relax in the enclosed gazebo and take advantage of the storage shed for all your storage needs. Tucked away on a quiet dead-end road and set back from the street, this property includes two PINs, offering room to grow and the peace of rural living with the convenience of nearby amenities. A rare opportunity for space, privacy and flexible living all in one. A rare blend of rural charm and modern comfort this is the perfect place to call home. (id:48755)
Royal LePage Integrity Realty
802 - 805 Carling Avenue
Ottawa, Ontario
Elevated on the 8th floor, this freshly painted exquisite 2-bedroom, 1-bath corner residence offers sweeping north-facing views of the Gatineau Hills and radiant west-facing sunsets. Enter inside to a seamless open-concept layout adorned with premium finishes. Timeless white cabinetry, gleaming quartz countertops, sleek stainless steel appliances, and expansive wall-to-wall white oak hardwood floors flow seamlessly throughout the space. Lofty 9-foot ceilings and floor-to-ceiling windows invite natural light to pour in, while a custom butcher block island becomes the heart and hub of the home. Thoughtfully designed with elegance and ease in mind, this condo boasts a private balcony, underground parking, and a dedicated storage locker. For added convenience, an in-unit washer and dryer are thoughtfully included. Live like you're on a permanent retreat with resort-caliber amenities: a fully equipped fitness centre, serene yoga studio, indoor pool and sauna, elegant indoor and outdoor party spaces, a landscaped terrace with barbecue facilities, 24-hour concierge service, and so much more. Nestled in the heart of Ottawas vibrant Little Italy, you're surrounded by award-winning dining, boutique shops, cafes and just steps away from Dows Lake and the Rideau Canal, your year-round playground for biking, skating, kayaking, festivals and waterfront strolls. Discover the art of turn key living, this is luxury redefined. (id:48755)
Real Broker Ontario Ltd.
462 Templeford Avenue
Ottawa, Ontario
Welcome to 462 Templeford Ave. This very well-maintained, by the original owner, Monarch Bliss 3 bed & 2.5 bath freehold row unit is ideally located in a family-friendly neighbourhood just steps from transportation, parks, splash pads, grocery stores, everyday essentials & top-ranking schools. The sunken foyer offers plenty of room for all the winter layers, access to the garage and powder room. Open concept Living & Dining rooms are flooded with natural light from the West facing oversized windows. The designated Kitchen & Eating area offer ample cupboard and counter space, with patio door. Enjoy sunsets in the fenced backyard, ideal for outdoor food and play. The second level offers a Primary suite with walk in closet & 4-piece ensuite. 2 additional well-balanced bedrooms and a full bath. Custom window treatments throughout. The unspoiled lower level is easily finished should you need the additional space. Laundry, utility, storage, and a roughed in bath. All of this and a laneway that actually fits 2 vehicles, what more could you need. (id:48755)
RE/MAX Boardwalk Realty
348 Raheen Court Ottawa Circuit
Ottawa, Ontario
Stylish and move-in ready, this newly painted 3-bedroom end-unit townhome in Barrhaven's sought-after Half Moon Bay community offers a bright, modern open-concept layout perfect for today's lifestyle. The main level features a welcoming foyer with convenient laundry and storage, while the second level boasts a sun-filled kitchen with a central island, open living and dining areas, a functional balcony, and a 2-piece bath. Upstairs, three comfortable bedrooms and a full bathroom provide ample space for family living. As an end unit, this home enjoys extra natural light, added privacy, and great curb appeal-all in a family-friendly neighborhood close to parks, schools, and amenities. (id:48755)
RE/MAX Hallmark Realty Group
20 Banchory Crescent
Ottawa, Ontario
Updated three bedroom townhome backing on McKinley Park in Kanata North, close to the Kanata Technology Research Park, and walking distance to shopping, restaurants! Updated kitchen with stainless steel appliances. Updated powder room and 4-piece bathroom, carpet free. Fully fenced yard. Just move in! Open concept Living/Dining room with large picture window to gorgeous extra deep, fully fenced rear yard with large patio, gazebo and storage shed. Head upstairs to three bedrooms with an updated four piece bathroom. Primary bedroom with walk-in closet and nook. Finished basement features vinyl flooring and secondary storage room. Central vac is roughed in. Furnace and tankless hot water (2020), rear patio (2023), kitchen reno (2020) (id:48755)
Innovation Realty Ltd.
6 Hughes Circle
Casselman, Ontario
Welcome to the CED model, currently under construction and set to be move-in ready this coming January - start the new year with the excitement of a brand-new home! Situated on an oversized lot with a wide scenic backdrop, this home is ideal for those looking to downsize without sacrificing breathing room or a sense of privacy. Inside, the thoughtfully designed bungalow layout highlights open-concept living at its best. Soaring 9-foot ceilings and oversized windows flood the main living areas with natural light. The gourmet kitchen is a showpiece, complete with ceiling-height cabinetry, modern tile backsplash, chimney hood fan, and under cabinet lighting that creates both function and style. The living area features a sleek fireplace - perfect for cozy winter evening - while the dining space flows seamlessly toward the backyard. The primary suite offers peaceful views, a walk-in closet, and a private ensuite. Secondary bedrooms add flexibility for guests or a home office. With a concrete party wall for soundproofing and a generous yard ready for your personal touch, the CED blends comfort and convenience in a beautiful natural setting - just minutes from Casselman. Municipal taxes have not yet been assessed. (id:48755)
Exp Realty
1220 Flycatcher Private
Ottawa, Ontario
Welcome to the 3-bedroom Jude by eQ Homes, in the desirable Pathways South community. This move-in ready back-to-back townhome, offering 1,378 sq.ft. of thoughtfully designed living space, is perfect for those seeking both style and comfort. Step into the bright kitchen, bathed in natural light from oversized windows, enjoy the included kitchen appliances and admire the open atmosphere created by 9' ceilings on the second floor. The Jude's showstopping features include a generous 10' x 7' balcony, ideal for entertaining or relaxing, and the home boasts luxury vinyl flooring throughout the main living areas, and plush carpet in the bedrooms for added comfort. The primary bedroom is a true retreat, featuring a large walk-in closet and a cheater ensuite that provides ample closet space and convenience. The additional bedrooms include oversized windows for natural light. Versatile den on the main level and a garage for parking. (id:48755)
Royal LePage Performance Realty
1104 County Road 16 Road
Merrickville-Wolford, Ontario
Discover the charm of country living in this character-filled 3-bedroom, 2-bath century home, beautifully set along the tranquil waterfront of Irish Creek. Rich in warmth and personality, this unique property offers a perfect balance of timeless charm and everyday comfort.The home features a functional layout suited to both relaxed living and entertaining, while large windows invite in natural light and showcase the surrounding natural beauty. Solar panels with battery storage help support an efficient and sustainable lifestyle, all while remaining fully connected to the hydro system. Outdoors, a large barn provides ample storage, and nature lovers will appreciate the sweet frog pond, mature trees, established garden beds, and a peaceful patio area. Spend your evenings on the inviting front porch watching sunsets over the water, or enjoy the rare sights of turtles nesting and carp spawning in your own backyard paradise.Ideally located just 11 minutes from Smiths Falls and 10 minutes from Merrickville, this one-of-a-kind waterfront retreat offers serenity, privacy, and a true connection to nature. (id:48755)
Century 21 Synergy Realty Inc
N/a (Part Lot 16, Con 2) County 17 Road
Alfred And Plantagenet, Ontario
Discover this 72-acre retreat by the Jessups Falls Conservation Area, where nature, privacy, and possibility come together. Spanning approximately 72 acres, this remarkable parcel of land offers a captivating blend of open meadows, winding trails, pond, and mature forest - an ideal setting for those dreaming of a private estate, hobby farm, or countryside retreat. With an approved zoning amendment allowing for a secondary rental cabin in addition to a primary residence, this property opens the door to lifestyle flexibility and income opportunities with a charming Airbnb, guesthouse, or personal getaway. Whether you envision morning walks along your own wooded trails, open fields for animals or gardens, or the creation of an estate surrounded by nature, the land invites imagination and long-term value. Located just minutes from the Jessups Falls Conservation Area, between Wendover and Plantagenet for everyday essentials, this is peaceful rural living without sacrificing convenience - only 20 minutes to Rockland and an easy commute to Ottawa. An up-to-date survey can be made available. Showings by appointment only; please do not walk the land without a confirmed showing. (id:48755)
Royal LePage Performance Realty
28 Barnhart Drive
South Stormont, Ontario
This all brick backsplit is so much more than it appears. The livable square footage of this home defies the outward appearance of this all brick home. The property design provides over 2000 square feet above ground living space over three levels (Upper, In Between & Lower Level) plus a further 524 square feet of functional basement level space. It features natural gas sourced heat and a 220 amp electrical service. For those with fur family the scratch resistant flooring throughout will be greatly appreciated. The recent renovations include upgraded bathrooms, new flooring, upgraded kitchen including a new fridge and stove. The home has also been painted throughout. The "Upper Level" of the home has a large primary bedroom with a very nice ensuite plus a walk in closet and two additional well sized bedrooms and a full bath. On the "Main Level" there is an open concept great room (Living room/Dining room) with open access to the updated kitchen allowing for convenient family meals. Als o the kitchen has direct access to the rear deck for those great family BBQs. The 19x19 heated garage will be appreciated by the car enthusiast in the family with its inside entry to the main level of the home. The "In Between" or lower level features a massive family room with a new efficient electric fireplace, a bright well sized bedroom and a full bath. The "Basement Level" provides space for a media room, a large foyer area suitable for a workout or study area, a storage area and a secluded office or a perhaps as a temporary guest space for unexpected visitors. The home is perfect for young families with a comfortable but separate living space for visiting parents. This home works for newly combined families with the ability to have younger siblings on the upper level with the parents and older teens occupying the "in between" level of the house. The neighbourhood reflects a great pride of ownership. No matter what your family configuration this may be the place for y (id:48755)
Royal LePage Team Realty
98 Grassy Plains Drive
Ottawa, Ontario
Minto Belvedere 3 bedrooms, 3 baths home. Freshly painted . Five appliances . Family room with fireplace in lower level. Many amenities nearby e.g. both French and English schools. Lots of shopping areas and much more . Large play park exactly across the street , along with city transit bus stop.Early occupancy will be attractive to the seller. Property being sold as estate sale and will be sold "as is". Property has Poly B (Polybutylene) plumbing. (id:48755)
Coldwell Banker Sarazen Realty

