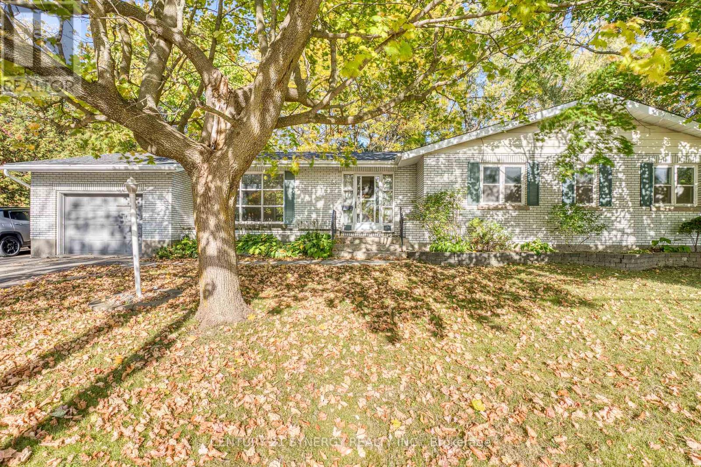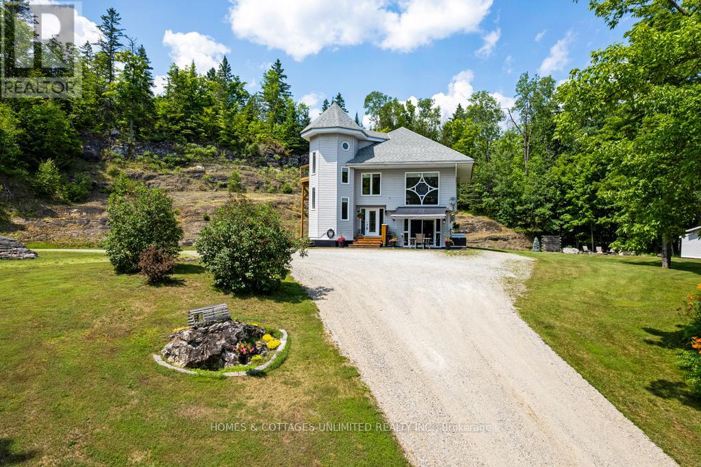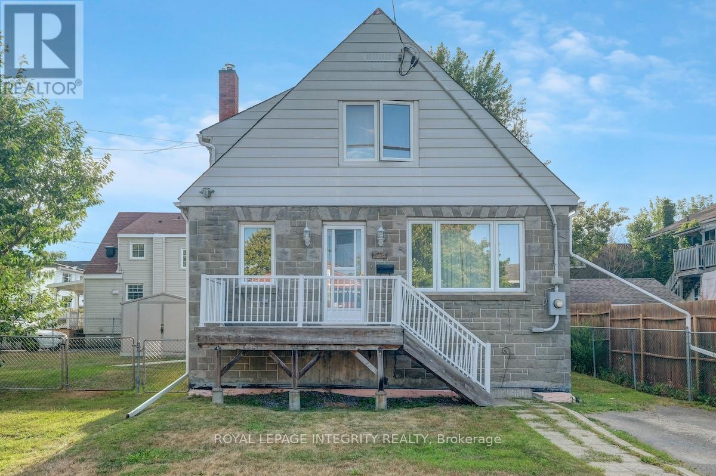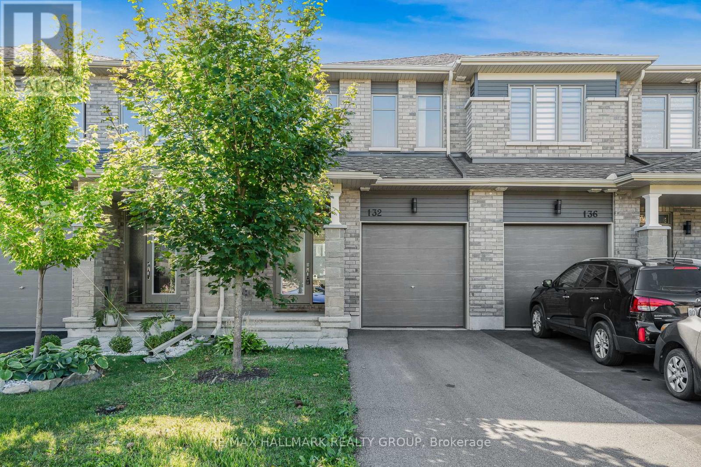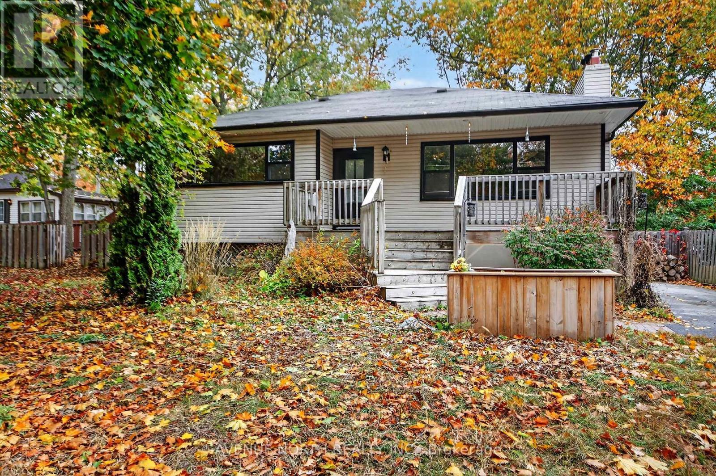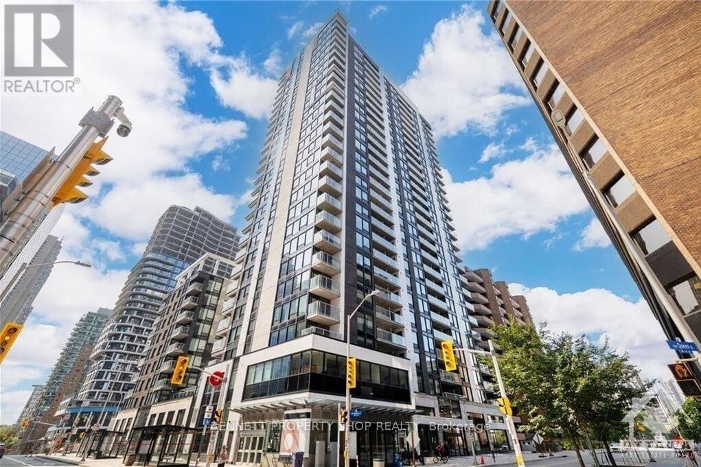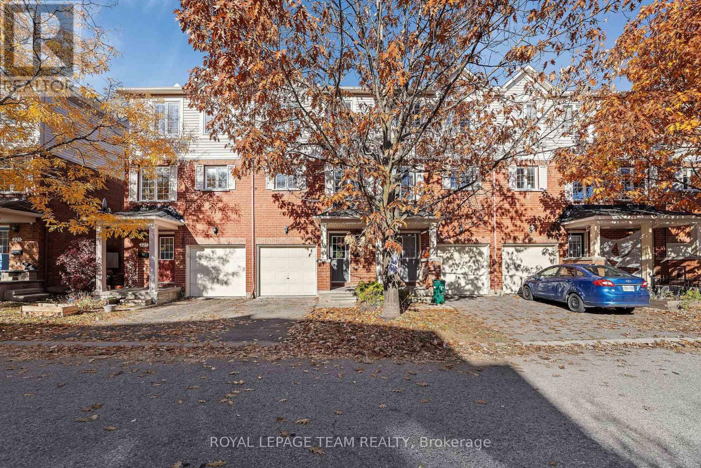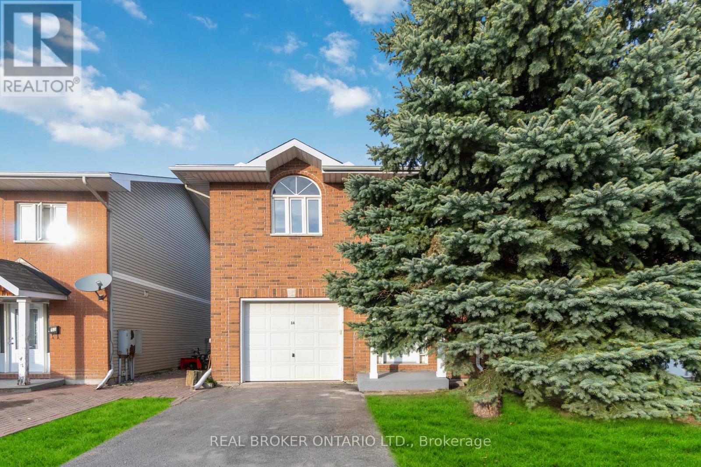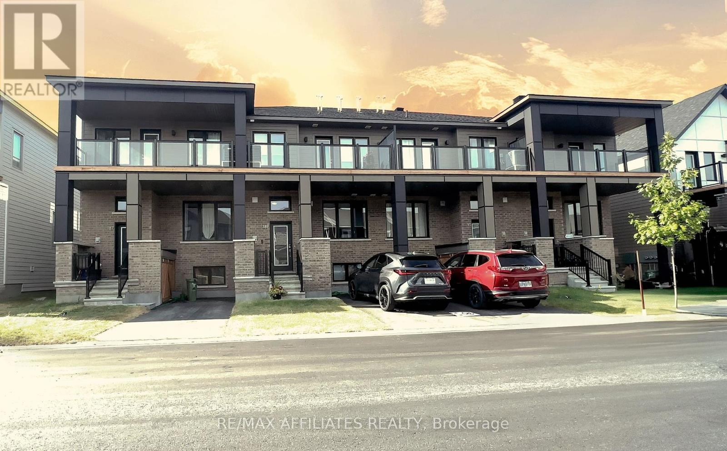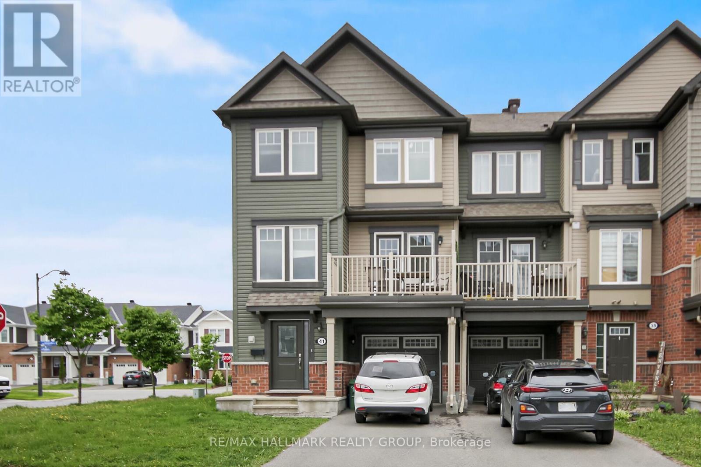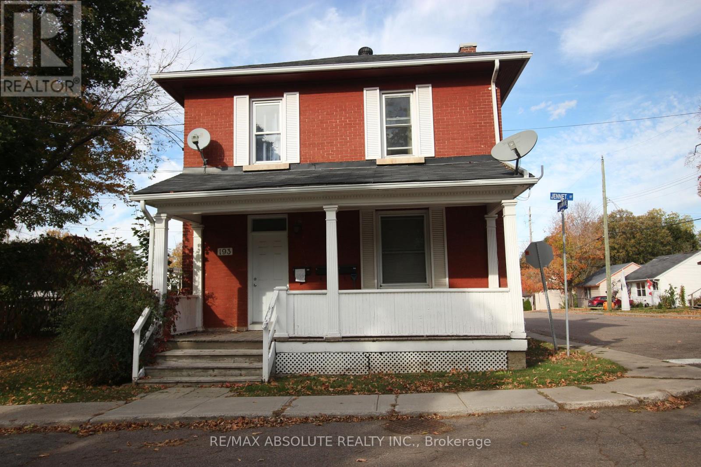55 Drummond Street W
Perth, Ontario
Welcome to this 3-bedroom, 3-bathroom bungalow located in the heart of Perth, just a short walk to shops, restaurants, parks, and all the amenities this charming town has to offer. With a practical layout and solid features throughout, this home is ready for someone to make it their own. The bright and spacious living room features a wood-burning fireplace, perfect for cozy evenings. A formal dining area and a generous front foyer provide a comfortable flow for everyday living or entertaining. The kitchen offers a gas range, dishwasher, and plenty of counter space, ready for your personal touch. The main floor includes three bedrooms, including a primary suite with walk-in closet and private 2-piece ensuite. A full main bathroom serves the additional bedrooms. New vinyl plank flooring runs throughout the main level, offering a fresh start and low-maintenance living. Outside, enjoy a fully fenced backyard, landscaped yard, and a garden shed for extra storage. The surfaced driveway and attached 1-car garage with automatic door opener offer convenience year-round. Downstairs, the high ceilings, full 3-piece bathroom, and laundry area present endless possibilities easily transformed into an in-law suite, rec room, or income-generating space. (id:48755)
Century 21 Synergy Realty Inc.
9537 509 Highway
North Frontenac, Ontario
Step into a home where every step is met with positive energy and charm. Inspired by castles and impeccably maintained, this light-filled haven offers a rare blend of whimsical design and contemporary comfort.The open-concept kitchen overlooks a cozy sunken living room, while a graceful circular staircase with granite-textured steps leads to a finished loft, ideal as a creative space or quiet retreat. Hardwood and laminate floors provide timeless appeal throughout.The walk-out lower level features a welcoming bar and generous storage, while the main floor bath conveniently doubles as a laundry space. A private backyard with a shed offers room to garden or unwind, and the raised balcony is perfect for evening sunsets and stargazing with a glass of wine in hand.Just a short stroll to the sandy shores of Palmerston Lake, and mere minutes to local conveniences including a hardware store, LCBO, market, and restaurant with the vibrant town of Perth only an hour away.A rare offering for those drawn to something magical, memorable, and entirely their own. (id:48755)
Homes & Cottages Unlimited Realty Inc.
598 Seyton Drive
Ottawa, Ontario
Welcome to this spacious, turnkey freehold townhomeno condo fees! Featuring 2 generous bedrooms, 1 full bathroom, and 1 powder room, this beautifully maintained home is move-in ready. Bright, clean, and inviting, it offers comfortable living in one of Ottawas most sought-after central neighbourhoods. Located just minutes from shopping, transit, schools, and parks, this home is the perfect balance of convenience, style, and value. Ideal for first-time buyers, downsizers, or investors looking for a low-maintenance, high-quality property in a prime location. (id:48755)
Innovation Realty Ltd.
348 Lafontaine Avenue
Ottawa, Ontario
Opportunity knocks with this lovely single family home on an oversized lot(80 foot frontage) close to the city centre. This property is zoned R4, allowing for some higher density development. Meticulously maintained home with hardwood and ceramic flooring. Unspoilt basement with bathroom rough-in awaiting your personal touches. Kitchen features high quality cabinetry, pots and pans drawers and ample counter space. 200 amp service. Proximity to shopping, transit, parks, schools and most amenities. See it today! (id:48755)
Royal LePage Integrity Realty
132 Turquoise Street
Clarence-Rockland, Ontario
Immaculate 3 bedroom, 2.5 bathroom 1,680 sqft Longwood Arbois townhome model located in the heart of Rockland in Morris Village! Open concept main floor features hardwood & ceramic throughout, beautiful gourmet kitchen with a convenient island, lots of counter tops, modern cabinets and stainless steel appliances. Upper level features 3 spacious bedrooms, full secondary bathroom, en-suite and a convenient laundry room. Fully finished basement with large recreational room & plenty of storage space; perfect to entertain family and friends. Featuring: single garage space, a/c & air exchanger. Walking distance to parks, schools and much more. This house is extremely well maintained! You won't be disappointed! Book your private showing today! (id:48755)
RE/MAX Hallmark Realty Group
116 Woods Road
Ottawa, Ontario
10 minutes from Kanata. Welcome to 116 Woods Road- Nestled on a generous lot surrounded by the scenic beauty of Constance Bay. 4 Bedroom 2 bathroom home with great potential. This homes sits on a good sized Lot on a quiet and picturesque road. Great for a small family. West Carleton Secondary School is a short 5 minute drive from the property. It is a short walk to the general store, beach & forest trails. Point Beach which can be considered the best beach in the Ottawa area is only 5 minutes away. (id:48755)
Avenue North Realty Inc.
1607 - 340 Queen Street
Ottawa, Ontario
Discover urban elegance in this stunning condo perfectly positioned in Ottawa's vibrant core. Floor to ceiling windows of this corner unit allow natural light to flood in and provide a chic urban setting that can also be appreciated from the spacious balcony. Enjoy in-suite laundry, a double storage locker, and exceptional amenities: fitness centre, indoor pool, theatre room, lounge, guest suite, business space, 24/7 concierge, and outdoor terrace with BBQs/seating - all supported by low condo fees that include heat and water. Convenience is at your doorstep being situated above the Lyon LRT station, with a grocery store on the main level, and access to the city's amenities, shops, restaurants, and trails along the Ottawa River. The location is ideal, and the condo is elevated in every way with numerous upgrades and custom blinds. Don't miss this prime opportunity to own a piece of the exciting and efficient downtown lifestyle. Schedule a viewing today! Some photos are digitally enhanced. (id:48755)
Bennett Property Shop Realty
229 - 90 Edenvale Drive
Ottawa, Ontario
Welcome home to 229-90 Edenvale Drive in the desirable Village Green community of Kanata! This freshly renovated, turnkey townhome offers bright, modern living in a sought-after location close to parks, schools, shopping, and transit. The main level features a spacious den or home office, a convenient two-piece bath, laundry area, and inside access to the garage. The second level offers a sun-filled living and dining area with hardwood flooring and a cozy gas fireplace. The large eat-in kitchen includes new appliances, ample cabinetry and counter space, and abundant natural light. Upstairs, you'll find a generous primary bedroom with wall-to-wall closets, a full bathroom with a soaker tub, and two bright secondary bedrooms. The low-maintenance exterior and family-friendly setting make this home an excellent choice for first-time buyers, professionals, or investors. Low monthly association fee of $155 covers snow removal and maintenance of common areas. (id:48755)
Royal LePage Team Realty
3 A Southpark Drive
Ottawa, Ontario
FREEHOLD END-UNIT TOWNHOUSE UNDER $550K! Perfect for families or investors looking for a great investment property! Welcome to this spectacular, fully refinished freehold end-unit townhouse-an outstanding value opportunity with NO CONDO FEES! Priced to sell, this home is truly move-in ready and features recent major updates for complete peace of mind, including a New Furnace and a New Roof (2022).The property is stunning inside and out. The exterior now boasts newly interlocked front steps and a new step with re-leveled patio stones in the backyard for easy entertaining. The interior features a freshly painted palette, new pot lights, and new luxury flooring throughout-refinished hardwood on the main level and new laminate upstairs. The kitchen and bathrooms impress with quartz countertops, under-mount sink, and porcelain marble tile. Its location is unbeatable for convenience: enjoy a highly walkable neighbourhood with essentials like Metro, Tim Hortons, and the public library just steps away. Commuting is simple with a 15-minute drive to Downtown and just 10 minutes to the Blair LRT Station. Plus, you're minutes from the beautiful trails of Ottawa's Greenbelt.This rare freehold opportunity combines modern updates, convenience, and low carrying costs for under $550,000. Don't miss this rare, low-risk freehold opportunity priced under $550,000. Book your showing today! (id:48755)
Real Broker Ontario Ltd.
189 Beebalm Crescent
Ottawa, Ontario
Step into elegance with this 2024 Caivan freehold back-to-back townhome in prestigious Barrhaven, designed with style and sophistication in mind. Offering 1475 sq.ft of refined living, this 3-bedroom, 4-bath home blends modern comfort with quality upgrades. The open concept layout features a chef-inspired kitchen with granite counters, glass-top stove, stainless steel appliances, and ceramic finishes. A welcoming foyer flows into a bright living/dining area, with quality laminate and chic powder room. Upstairs, indulge in a serene primary suite with ensuite and walk in closet, a spacious 2nd bedroom, full bath, laundry, and a sun-filled balcony retreat. The finished lower level includes a private 3rd bedroom with ensuite, storage, and utility space. With no backyard to maintain and single surfaced parking, this home is designed for stylish, low-maintenance living near premium amenities. Schedule your private viewing today. (id:48755)
RE/MAX Affiliates Realty
41 Maroma Street
Ottawa, Ontario
Welcome to this beautiful and bright end-unit townhome in the highly sought-after Summerside community of Orleans! This stylish 3 bed, 2 bath home boasts modern finishes and an impressive amount of living space. Step into a spacious and light-filled foyer featuring a convenient powder room, laundry area with a brand-new washer and dryer, interior garage access, and a bonus storage room. The second level offers a stunning open-concept layout that seamlessly blends the living, dining, and kitchen areas. Large windows flood the space with natural light, while a generous balcony provides the perfect spot to enjoy your afternoon coffee or unwind in the fresh air. Upstairs, youll find 3 well-sized bed, including a primary suite with a walk-in closet. The 2 bath is beautifully appointed with quality finishes, enhancing the overall charm and comfort of the home. Located close to top-rated schools, parks, shopping, public transit, and recreation facilities, this home offers both convenience and an exceptional lifestyle. (id:48755)
RE/MAX Hallmark Realty Group
193 Jennet Street
Renfrew, Ontario
TRIPLEX in a great Renfrew location. This solid brick triplex boasts 3 great units with 3 good tenants in place. UNIT 1 rents for $ 1,255.00 and offers 1 bedroom. UNIT 2 is a 2 bedroom unit renting at $ 1,255.00 and UNIT 3 boasts one bedroom plus den at $ 1,040.00. All tenants pay their own utilities. Come and see this great investment property. (id:48755)
RE/MAX Absolute Realty Inc.

