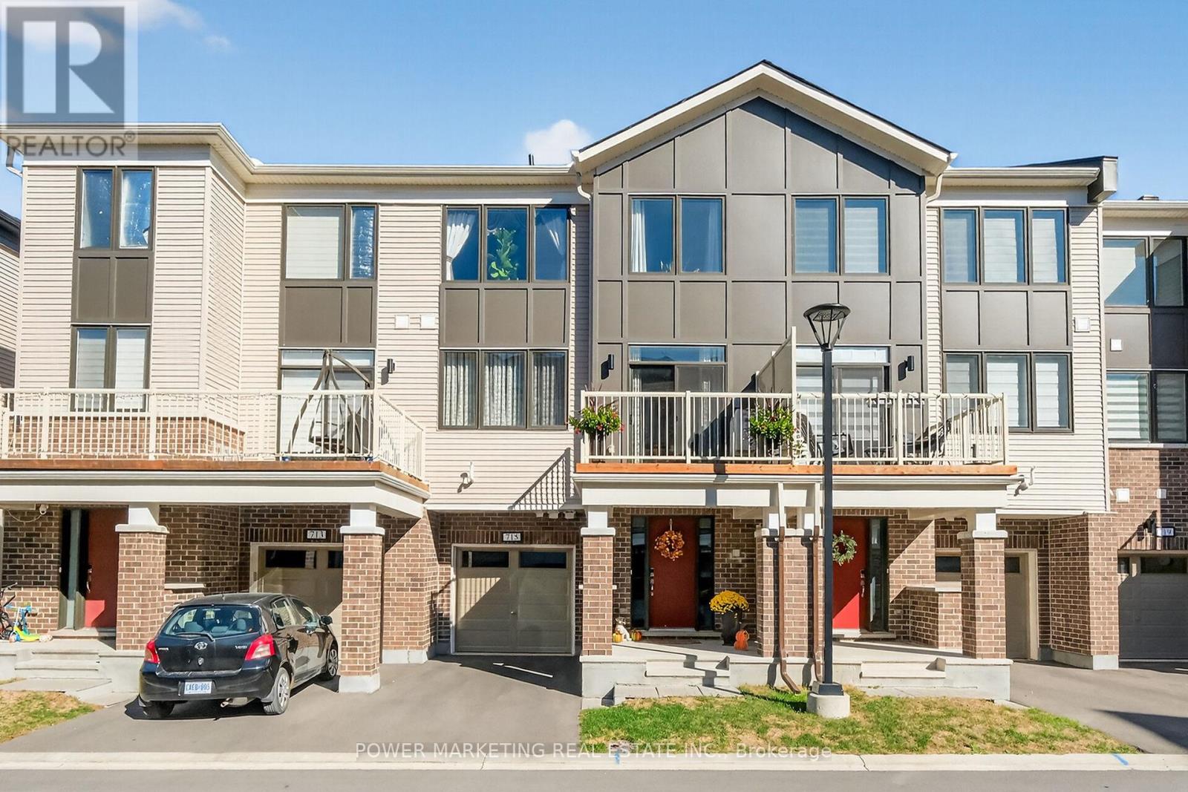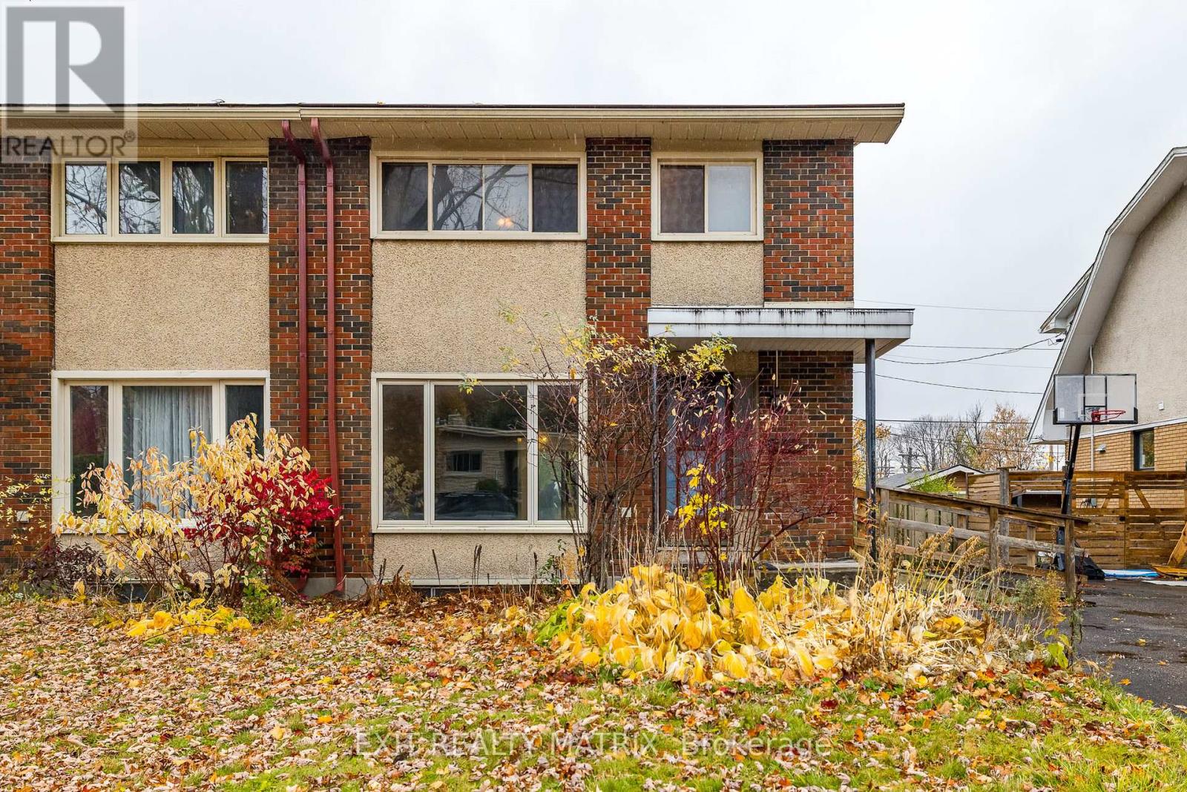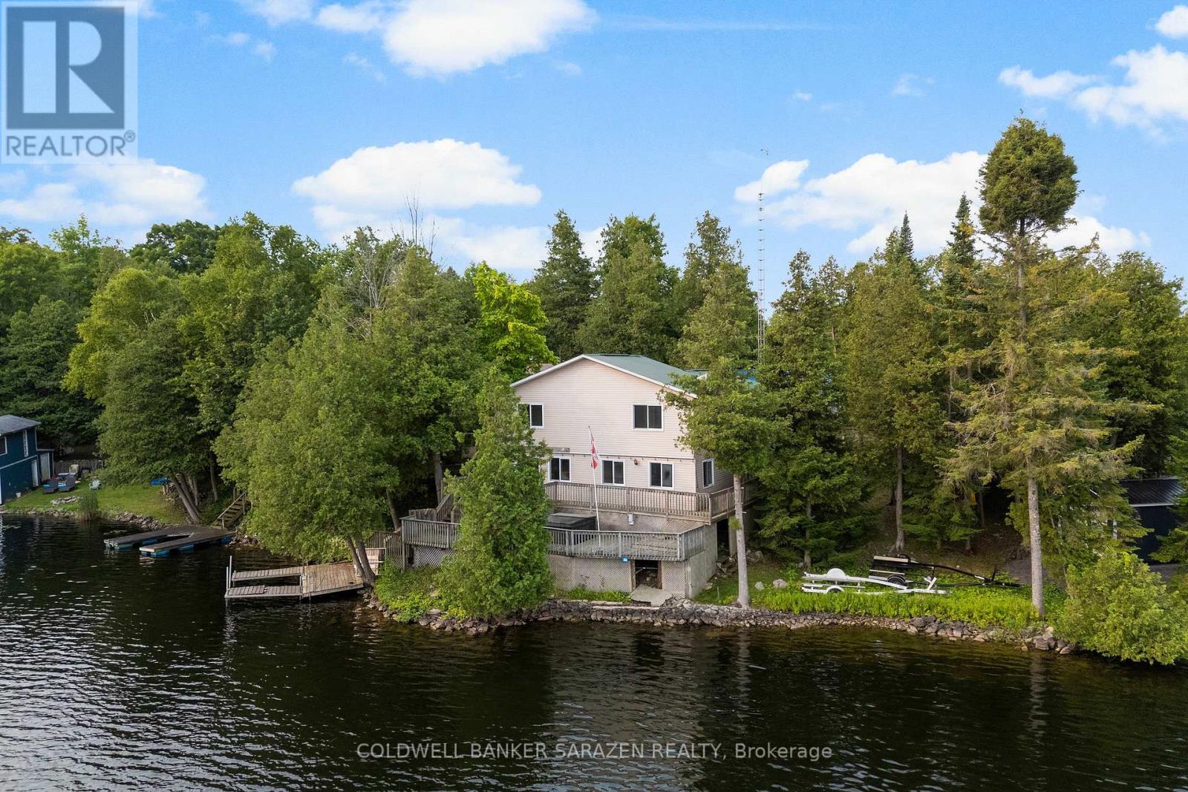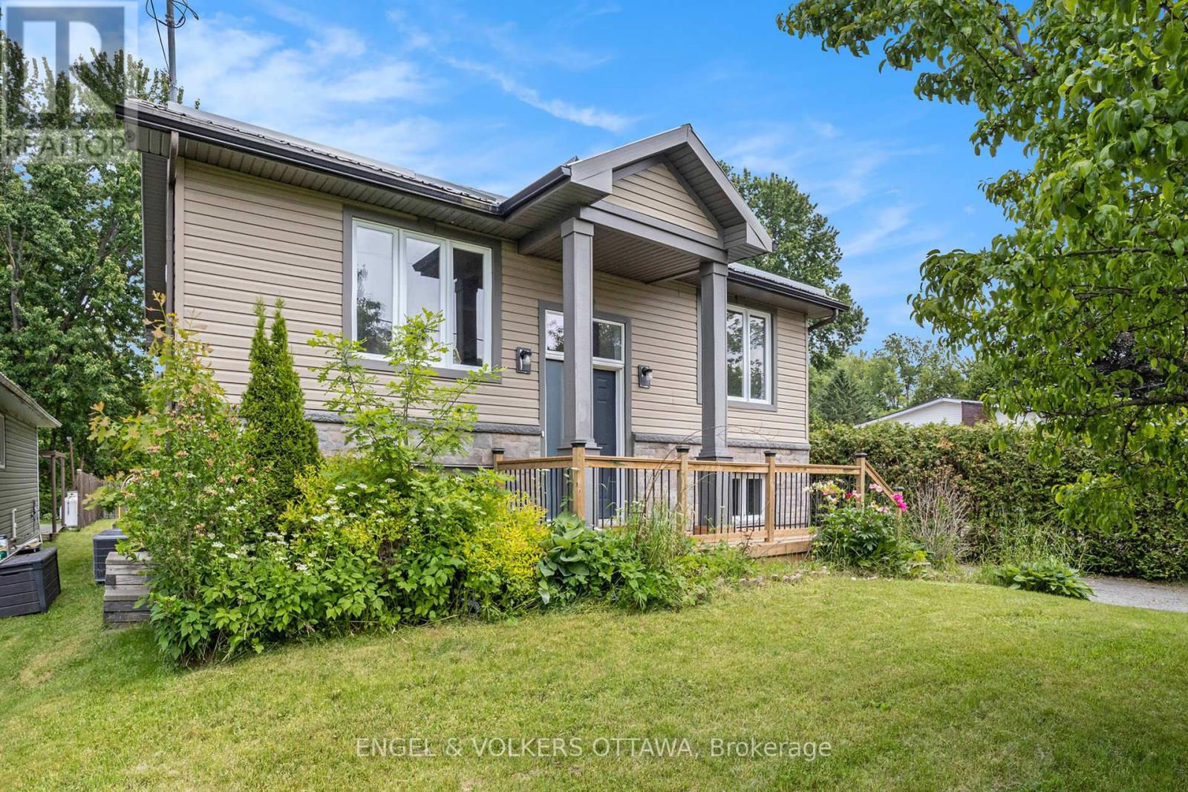2127 Lauzon Street
Ottawa, Ontario
Cozy 3 bed END unit townhouse in a growing neighbourhood. The doors open to a spacious foyer with tons of storage space for family or pets. During the day the living room is lit up full of natural lighting with the large windows while the night brings for a cool orange hue as the wood fireplace burns. The kitchen full of shelves and ample storage space leads into a bright porch, perfect for morning coffee, and a spacious yard with gardening or play structure potential. Three spacious bedrooms sit upstairs each with a unique style and a large recreation room in the basement perfect for a game room or theatre. Freshly painted! Only minutes away from local businesses and groceries! (id:48755)
Exp Realty
715 Hydrus Private
Ottawa, Ontario
Beautiful and spacious home in Half Moon Bay. Main floor features a beautiful front foyer and laundry room, Second level has open concept kitchen with large island, plenty of cupboard space and walk-in pantry, spacious living/dining room, and a balcony just off the living room. 3rd floor features large primary bedroom with spacious walk-in closet and en-suite bathroom, good size second bedroom and another full bathroom. Close to schools, shopping centers and all amenities call today! (id:48755)
Power Marketing Real Estate Inc.
83 Wrenwood Crescent
Ottawa, Ontario
Welcome to 83 Wrenwood Crescent. Elegantly maintained family home in the heart of sought-after Centrepointe. The main level features an open-concept living and dining area with expansive windows, quality laminate flooring throughout, and energy-efficient pot lights that create a warm, inviting ambiance. The upgraded kitchen boasts granite countertops and abundant cabinetry for storage. A west-facing backyard captures the afternoon sun-perfect for relaxing or entertaining. Upstairs offers three spacious bedrooms and two full baths, enhanced by a bright skylight that fills the level with natural light. The west-facing primary suite includes a stylish 3-piece ensuite and a generous closet. All bedroom closet sliding doors have been updated within the past five years, and modern blinds throughout the home add a fresh, cohesive touch. The fully finished basement extends the living space with a versatile recreation area, laundry room, ample storage, and durable vinyl flooring. Enjoy worry-free living with professional lawn care and private driveway snow removal included in the management. Recent upgrades include a new garage door (2024), a new Furnace (2025) and an interlock patio in the backyard. Superb location - steps to Centrepointe Park, Meridian Theatre, Baseline Transit Station, LRT, Algonquin College, College Square, and nearby hospitals, with quick access to HWY 417. (id:48755)
Keller Williams Icon Realty
609 - 101 Richmond Road
Ottawa, Ontario
Top floor unit offering a bright, open-concept layout with quality finishes throughout. The kitchen features granite-look countertops, a full-height stone tile backsplash, and white shaker cabinetry paired with modern brushed hardware. Appliances include a KitchenAid electric range with smooth glass cooktop, KitchenAid over-the-range microwave, KitchenAid built-in dishwasher, and a Whirlpool French door refrigerator with bottom freezer. The in-suite laundry closet is equipped with a Blomberg stacked front-load washer and dryer. Hardwood flooring flows through the main living areas, with tile in the bathrooms. Large windows provide plenty of natural light, and large private terrace with panoramic views of the Gatineau hills and space for dining and lounging. Move-in ready with a clean, modern style. Building amenities: fitness centre, party room, rooftop terrace, theatre room, car wash bay (id:48755)
Tru Realty
426 Apple Tree Lane
Ottawa, Ontario
426 Apple Tree Lane, Ottawa - Opportunity in a Prime Neighbourhood! The potential in this charming 3-bedroom, 1.5-bath semi-detached home nestled in one of Ottawa's most desirable, family-friendly communities. Perfectly located close to top-rated schools, shopping, parks, and transit, this home offers a rare chance to enter a sought-after neighbourhood at an affordable price.Step inside to find a bright, spacious layout with hardwood floors on both the main and upper levels and a large eat-in kitchen ready to be reimagined into your dream culinary space. Upstairs, you'll find three generous bedrooms, each filled with natural light-ideal for families or those looking for extra space.The private backyard with no rear neighbours is your canvas for creating an oasis in the city-whether it's a garden, outdoor entertaining area, or space for kids and pets to play. The unfinished basement with a side entrance, high ceilings and large front windows, offers incredible potential to create an in-law suite, secondary dwelling unit (SDU), perfect for generating rental income or accommodating extended family.Enjoy the best of both convenience and community living-minutes from major employers, shopping centres, cafés, and schools, yet tucked away on a peaceful tree-lined street.Whether you're a first-time homebuyer ready to build equity, an investor looking for a solid project, or simply seeking to put down roots in a great location, 426 Apple Tree Lane is full of promise and possibilities.24 hours irrevocable on all offers. (id:48755)
Exp Realty
356 Echo Point Road
Lanark Highlands, Ontario
YEAR ROUND LIVING ON SOUGHT AFTER WHITE LAKE. This waterfront home offers a two-tiered deck, and boat dock. Separate workshop with its own panel box . The home offers two levels of generous living space. Open concept great room ( living/ dining)on main level, 2 sets of patio doors offering access to laneway & decking, kitchen, laundry and a full bathroom complete main level. Three generous sized bedrooms a 3 piece bath, and a storage room are offered on the second level. Seller will not respond to offers before 09/22/2025.Allow 72 hours irrevocable . (id:48755)
Coldwell Banker Sarazen Realty
1095 Morin Road
Ottawa, Ontario
This stunning, fully updated home offers breathtaking views and access to the Ottawa River and is nestled in the prestigious Cumberland Estates. The open-concept main floor seamlessly blends the kitchen, dining, and living areas, creating a bright and inviting space. The kitchen features elegant white cabinetry, granite countertops, and a double-door pantry, perfect for any home chef. Hardwood flooring flows throughout, enhancing the abundance of natural light streaming in from large windows that showcase stunning river views. The main floor also boasts a primary bedroom with a Juliet balcony, offering a serene retreat, and direct access to a five-piece cheater ensuite, complete with a glass shower, soaker tub, and a double sink vanity. A second bedroom on the main level provides versatility as the perfect guest room, home office, or flex space. A convenient laundry room completes the main floor. On the lower level, you'll find two additional bedrooms with large, bright windows and hardwood floors, and a partially finished powder room and recreation room, just waiting for your personal touch. The community has private access to the River only 100m down Morin road making it an ideal home for outdoor enthusiasts and water sports lovers. With a lush private backyard, nature trails nearby and just a short drive from Orleans, it's truly the perfect location. Plus, the home has just been fully repainted, making it fresh and move-in ready! Don't miss this rare opportunity to own a true oasis! (id:48755)
Engel & Volkers Ottawa
34 William Street E
Smiths Falls, Ontario
Fully Approved 7-Unit Mixed-Use Development in the Heart of Downtown Smiths Falls. An exceptional opportunity for developers and investors alike-this fully approved mixed-use infill development site is ideally located in the vibrant downtown core of Smiths Falls. With a walk score of 89, this high-visibility location offers excellent accessibility to shops, services, and transit, making it highly desirable for both residents and commercial tenants.The property is vacant, fully serviced, and ready for construction. A demolition permit for the existing home and garage has already been granted by the municipality, allowing for immediate site preparation. The approved site plan features a three-storey low-rise building with a 2,400 sq. ft. footprint and six parking spaces located at the rear. The main floor is designed with two street-front retail or office units plus a two-bedroom residential apartment at the back. The second and third floors each include two spacious two-bedroom apartments, offering a total of five residential units and two commercial spaces. The basement is allocated for mechanical systems, tenant storage, and shared laundry facilities. With commercial space representing less than 30% of the total building area, the project qualifies for CMHC financing-enhancing long-term investment potential and ease of funding. This property represents a turnkey urban infill opportunity-ideal for a developer ready to build or an investor seeking a pre-approved, income-generating asset in one of Eastern Ontario's most progressive and walkable downtowns. (id:48755)
Royal LePage Integrity Realty
162 Lorie Street
The Nation, Ontario
OPEN HOUSE December 18th at 4:00pm - 6:00pm AT 63 Chateauguay Street, Embrun. Set on a rare 147 ft deep premium lot, this Modern Town Home offers the perfect blend of indoor comfort and outdoor space giving you room to relax, grow, and make the most of every season. Step inside this thoughtfully designed 2-storey home featuring 1,640 square feet of bright, functional living. With 3 bedrooms, 1.5 bathrooms, and a 1-car garage, this layout is ideal for first-time buyers, young families, or investors looking for low-maintenance, high-impact living. The open-concept main floor welcomes you with natural light and seamless flow between the kitchen, dining, and living areas perfect for everyday living and weekend entertaining. Upstairs, all three bedrooms are located together, offering comfort and convenience for busy households. The spacious primary bedroom includes a generous walk-in closet and easy access to a shared full bath. Constructed by Leclair Homes, a trusted family-owned builder known for exceeding Canadian Builders Standards. Specializing in custom homes, two-storeys, bungalows, semi-detached homes, and now fully legal secondary dwellings with rental potential in mind, Leclair Homes delivers detail-driven craftsmanship and long-term value in every build. (id:48755)
Exp Realty
172 Visor Private
Ottawa, Ontario
Available for immediate occupancy. Welcome to 172 Visor Private! Absolutely stunning, three story, EQ Luna Model City Townhome in sought after and popular Stittsville! Built in 2021, this 2 bedroom, 1.5 bath boasts a modern design and beautiful features, including an attached garage with garage door opener as well as a balcony of the living and dining area. The home is filled with natural light with north facing windows. The kitchen is tastefully designed with white cabinetry, white tile black splash, high-shine granite countertops, pot lights, and 9 foot ceilings. Large bedrooms with oversized windows, with the primary bedroom having a large walk-in closet. Washer and dryer are conveniently located on the third level off the bedrooms. Landscaping is maintenance free with river rock, perennial shrubs and ornamental grasses.Come live in this popular, family, friendly neighborhood, surrounded by nearby parks, schools, major shopping, Canadian Tire Centre, transit and much more! Freehold with association fee, which includes road maintenance.Flooring: Ceramic flooring on main level, hardwood on second level and carpeting on stairs and bedrooms.Including air conditioning, window blinds and eavestrough. Private road fee of $145.70/month for maintenance and garbage. (id:48755)
Grape Vine Realty Inc.
16 Livya Street
The Nation, Ontario
Welcome to this bright and stylish end-unit townhome in the growing community of Limoges! Step inside and be greeted by modern finishes and an open-concept layout that's perfect for todays lifestyle. The kitchen features stainless steel appliances, quartz countertops, and plenty of cabinet space ideal for cooking and entertaining. The living and dining areas are filled with natural light, making the home feel both warm and contemporary. Upstairs, convenience meets comfort with second-floor laundry and a spacious primary suite complete with a walk-in closet and private ensuite. Two additional bedrooms and a full bathroom provide plenty of space for family, guests, or a home office. The unfinished basement is a blank canvas, ready for your personal touch whether you're dreaming of a rec room, gym, or extra living space. Enjoy the perks of an end unit with extra windows, added privacy, and a larger yard. Located just 25 minutes from downtown Ottawa with easy highway access, this home is perfectly situated for commuters while still offering the charm of a welcoming small-town community. Don't miss your chance to own this move-in-ready home in Limoges! (id:48755)
Exit Realty Matrix
987 Katia Street
The Nation, Ontario
Welcome to beautiful Emerald by Benam Construction. A 2-bedroom, 2-bathroom semi-detached bungalow, offering a perfect blend of comfort, style, and convenience. Ideally suited for first-time buyers, downsizers, or anyone looking for low-maintenance living, this home features a bright and airy open-concept layout that's perfect for both everyday living and entertaining. Step into the spacious living room, seamlessly connected to the dining area and a modern kitchen equipped with ample cabinetry, sleek countertops, and quality appliances. Large windows fill the space with natural light, creating a warm and inviting atmosphere throughout. The primary bedroom boasts a private ensuite bathroom, while the second bedroom is generously sized and perfect for guests, a home office, or a hobby room. A second full bathroom adds flexibility and comfort. Outside, enjoy a manageable yard space ideal for relaxing, gardening, or summer barbecues. With single-level living, easy maintenance, and a functional layout, this bungalow is designed for convenience and modern living. Taxes not yet assessed. Pictures are from a previously built home and may include upgrades. (id:48755)
Exp Realty












