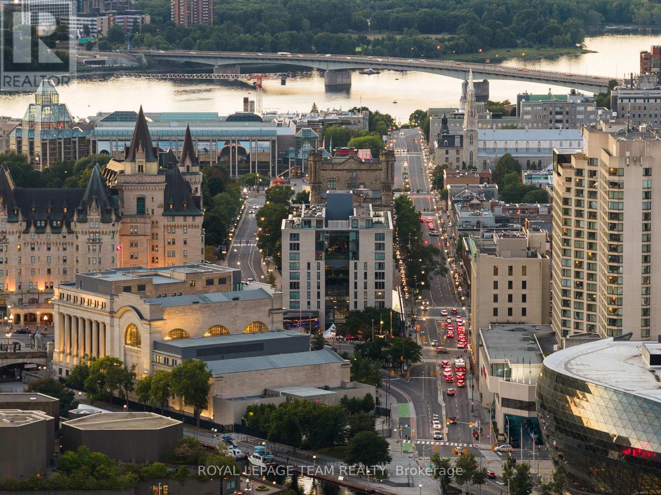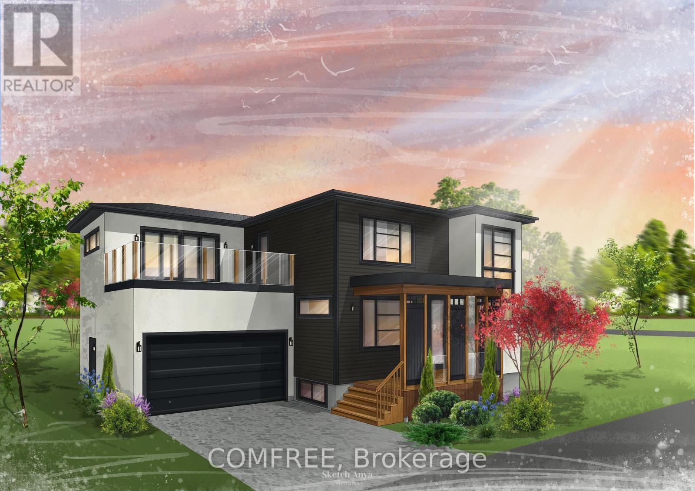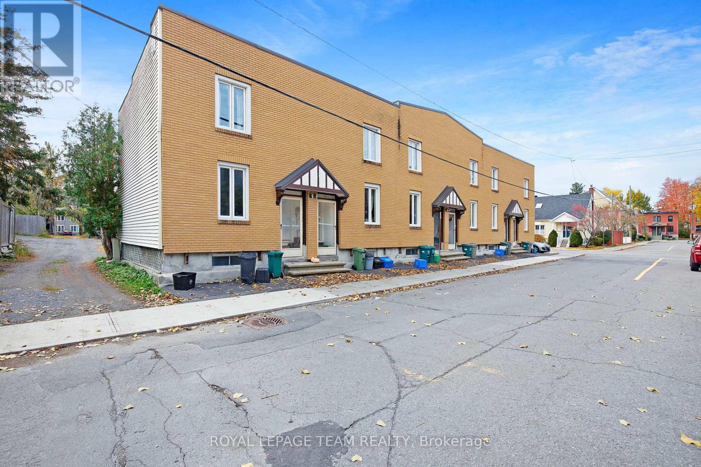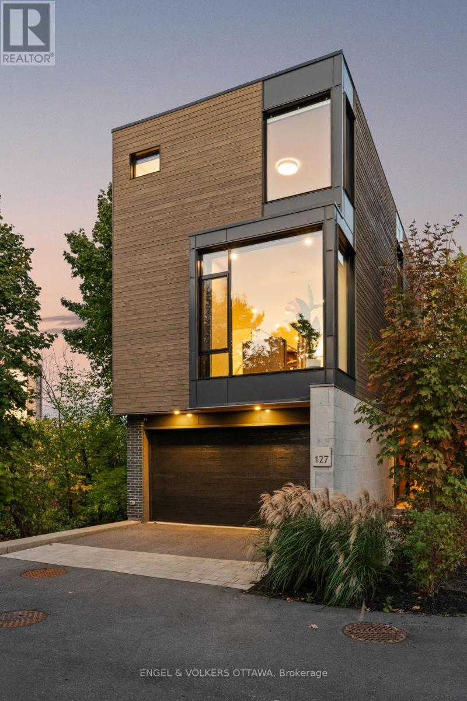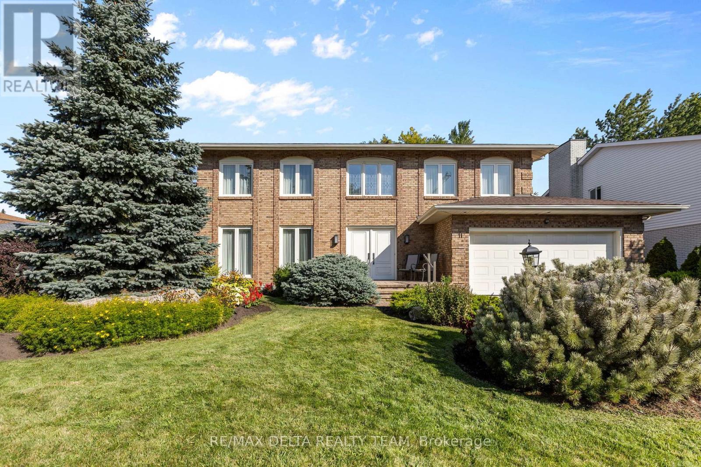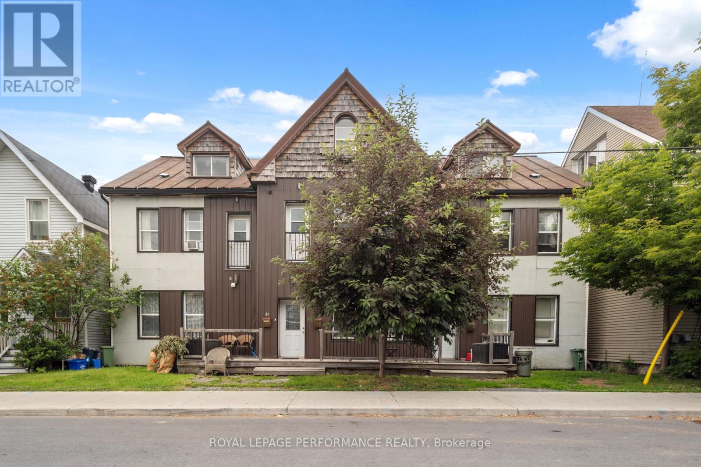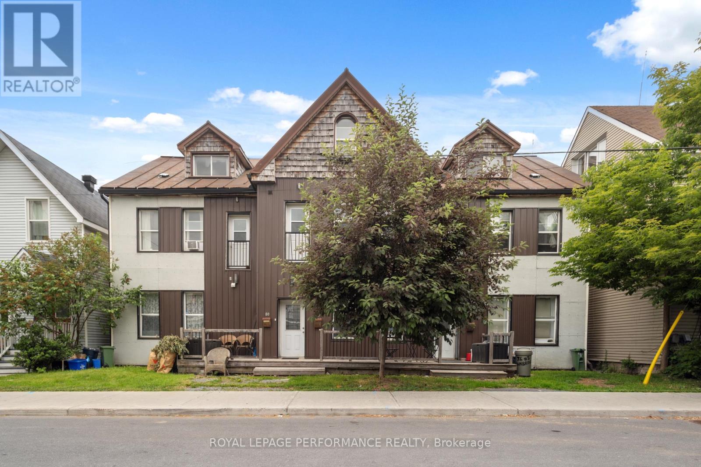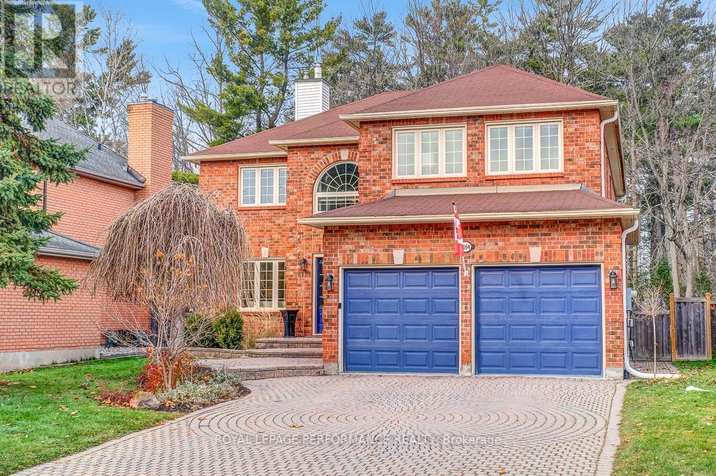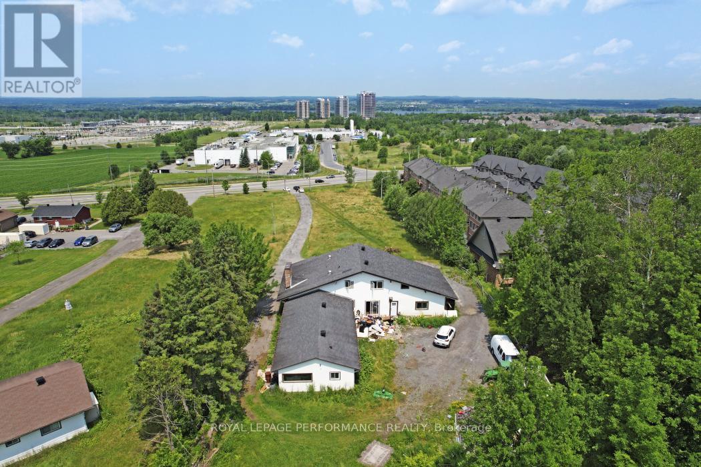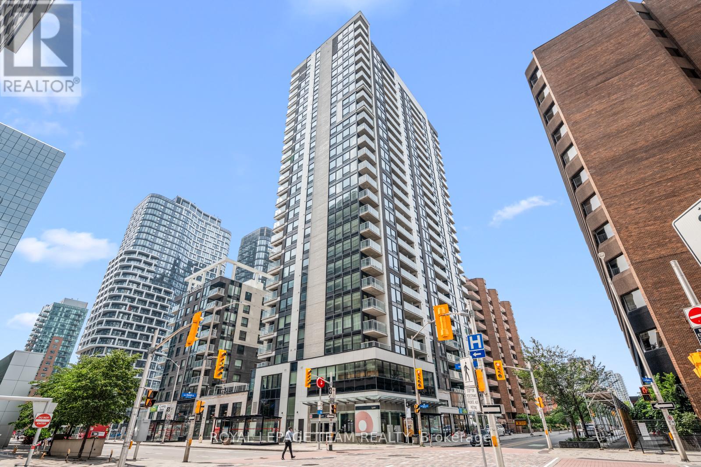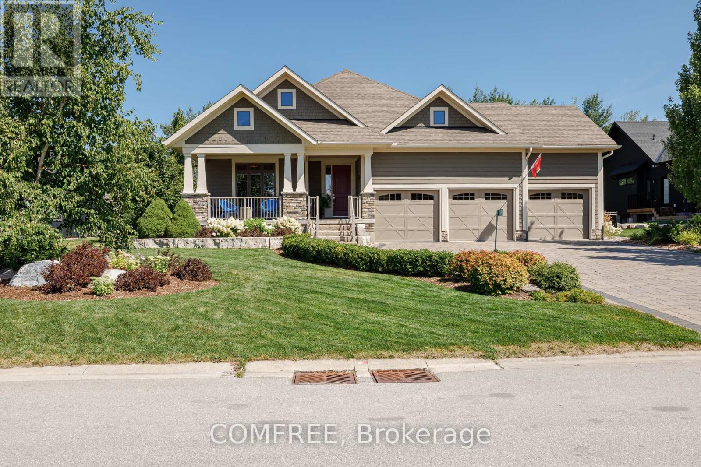G207 - 700 Sussex Drive
Ottawa, Ontario
Discover a residence of rare distinction in Ottawas most prestigious address, 700 Sussex Drive on the Garden Level, 9th Floor. This 2,320 sf, coveted south-west corner suite offers an exceptional combination of space, design, and location, tailored for the discerning urban buyer. Step inside this open concept layout, meticulously renovated in 2018, where sophisticated design meets modern functionality. Floor to ceiling windows frame unparalleled 180 degree views of Ottawas most iconic landmarks, the Chateau Laurier, War Memorial, Senate of Canada Building, and Rideau Canal, each illuminated brilliantly at night. Look closer and appreciate the artistry and detail of the Chateau's historic gargoyles, a view few can claim. With 2 bedrooms plus a DEN, 2 full bathrooms, and a highly coveted TWO-car PARKING, including an EV CHARGER, this home blends elegance with convenience. In a market where two parking spaces are a rarity, this feature alone sets this suite apart. One of the buildings most prized amenities is the elevated 8th floor garden, a beautifully landscaped retreat featuring comfortable lounge areas, a barbecue station, and manicured garden. Its the perfect setting to relax, entertain, or to simply enjoy a peaceful moment outside in the middle of the city. Positioned just steps from Parliament Hill and the boutique shops and fine dining of the ByWard Market, residents also enjoy easy access to the Rideau Centre, including Farm Boy, LCBO, O-train and world-class retailers. This exclusive building is the finest in urban living that Ottawa has to offer, with 24-hour security and concierge services, premium amenities, large storage locker, bike room, business meeting and conference centre, exceptional management and attentive staff. (id:48755)
Royal LePage Team Realty
2584 Woods Street
Clarence-Rockland, Ontario
Spacious & remarkable waterfront bungalow on 1.26 acres connected to municipal services! Discover a once-in-a-lifetime opportunity to own this rare and unique waterfront stone bungalow, perfectly nestled on a spectacular 1.26-acre lot with amazing landscaping. Thoughtfully designed to capture breathtaking water and sunset views, this beautifully appointed 2-bedroom, 2-bath home offers the ideal balance of comfort, elegance, and scale. Inside, soaring ceilings and a grand open-concept layout create an airy, light-filled space, where every detail celebrates the natural beauty just beyond your windows. The inviting study (office) easily converts into a third bedroom, offering flexible living options. Outdoor living is just as inspiring. Enjoy a screened-in porch for peaceful mornings, a covered terrace ideal for all fresco dining, a lower terrace with a sparkling saltwater pool and charming pool house, a hot tub and a Trex promontory for lounging by the shore. There's even a cozy cabin at the water's edge perfect for quiet retreats or summer naps. Car enthusiasts will appreciate the rare combination of a double attached garage plus a triple detached garage plenty of space for vehicles, hobbies, and storage. This is more than a home it's a lifestyle. Live your waterfront dream today. (id:48755)
RE/MAX Delta Realty
169 Second Street
Collingwood, Ontario
Welcome to Charming Collingwood Living. Where Luxury Meets Location! Discover the perfect blend of elegance, comfort, and convenience in this stunning new build located in the heart of Collingwood. Featuring 4 spacious bedrooms, 3.5 beautifully appointed bathrooms, and a thoughtfully designed layout, this home offers upscale living just steps from downtown shops, restaurants, the lake, and scenic trails. The main living area showcases oversized windows throughout, bathing the home in natural light. A gas fireplace creates a warm and inviting focal point, while the open-concept design seamlessly connects the kitchen, dining, and living spaces perfect for entertaining. Retreat upstairs to the luxurious primary suite, complete with spa-like bathroom features, a walk-in closet, and a private balcony to enjoy peaceful mornings or evening sunsets. The finished basement offers flexible living space for a media room, home office, or guest room, and features heated floors throughout for ultimate comfort. Additional heated flooring extends to the garage, gear area, and powder room, making every corner of this home warm and inviting. A functional mudroom off the garage entrance helps keep daily life organized ideal for active families and outdoor adventurers. Out back, enjoy the covered porch, perfect for year-round relaxation and entertaining. Located in-town and walking distance to everything Collingwood has to offer, this home is a rare opportunity to enjoy luxury living in a vibrant, walkable community. (id:48755)
Comfree
25-35 Bertrand Street
Ottawa, Ontario
An incomparable investment opportunity in one of Ottawa's most sought-after neighborhoods awaits savvy investors. In the heart of Lindenlea, 6 rental units await all the benefits of an advantageous address: minutes to amenities and specialty shops of Beechwood Village, Global Affairs and the Byward Market. Steps to transit for a swift commute downtown or out of the city. Surrounded by bike paths, parks and heritage homes, this opportunity is an optimal long term investment for the right portfolio. At approximately 1000 sq.ft each, these units boast generous spaces that are difficult to find in todays rental market. Each well maintained suite features 2 bedrooms, full bath, bright living spaces, laundry, and a private garden. With room for a BBQ or urban garden, the appeal and ease with which to attract tenants is ready-made. Some lower levels are finished, while others await customization. Take advantage of this project which offers excellent value to get in on the ground floor and reap the benefits. (id:48755)
Royal LePage Team Realty
127 Peridot Private
Ottawa, Ontario
An exceptional residence in an award-winning enclave of just seven luxury homes by Gemstone Developments. Just moments from Little Italy, Dows Lake, Civic Hospital, CarletonU, with walking and bike paths at your doorstep. As the only home in the community featuring an extended private driveway and back deck, as well as incredible additional custom windows, this home offers rare, unobstructed views of the Experimental Farm and the Rideau Canal. Winner of a GOHBA award for interior design, this 3-bedroom, 4-bathroom home showcases over 2,400 sq. ft. of thoughtfully curated living space. The main level is perfect for stylish entertaining, featuring a chef's kitchen with a waterfall quartz island, custom cabinetry, gas range, walk-in pantry with sink, and designer finishes. Two elegant living areas with upgraded gas fireplaces and a sleek powder room complete the space. Amazing views from every room and private balcony off the back living room. Upstairs, the serene primary suite impresses with expansive windows and a spa-inspired ensuite with a soaker tub, expanded two-person glass shower, double vanity, and bidet. Two additional bedrooms, a full bath, and a laundry closet with a sink and custom cabinetry provide flexibility for guests or a home office. Ground level features a spacious foyer and a versatile area currently used as a stylish home gym, easily adaptable as a family room or office, along with a convenient powder room. Upgraded stringer staircase with open glass panels adds a striking architectural element while preserving the homes airy, contemporary feel. An extended lower back deck provides direct access to a beautifully landscaped backyard - offering a peaceful retreat surrounded by nature. This exclusive community blends refined design, natural surroundings, and a prime central location. Visit the website for full list of upgrades. ***Offering an exclusive incentive: buy this home before December 20th and pay no property taxes for 2026!*** (id:48755)
Engel & Volkers Ottawa
11 Garand Place
Ottawa, Ontario
Making its market debut! Welcome to this well-maintained, custom-built home offering 5 bedrooms and 4 bathrooms, perfectly located just minutes from the Ottawa Hospital and CHEO. Situated on a quiet cul-de-sac street with a spacious double-car garage, this home is ideal for growing families or multi-generational living. Step inside the large, grand foyer that leads into a generously sized formal living and dining room-perfect for entertaining guests or hosting family gatherings. The heart of the home is the expansive kitchen featuring abundant counter space, stainless steel appliances, a separate walk-in pantry, and a bright breakfast nook with direct access to the backyard. Convenience meets function with main floor laundry and easy access to the fully fenced backyard, complete with a patio section and green space, ideal for outdoor entertaining or relaxing. Upstairs, you'll find four well-appointed bedrooms, including a spacious primary suite with a private ensuite bath, plus a full main bathroom to complete this level. The fully finished basement adds even more living space with a fifth bedroom, a large recreation room, ample storage, and utility space. Don't miss a chance to view this spectacular home! (id:48755)
RE/MAX Delta Realty Team
76-78-80 Cambridge Street N
Ottawa, Ontario
Exceptional Investment Opportunity in West Centre Town! This fully tenanted residential sixplex is an ideal addition to any investors portfolio, offering stable rental income and future potential in one of Ottawa's centrally located and in-demand neighbourhoods. The building features a desirable unit mix: two 1-bedroom, 1-bath units; two 2-bedroom, 1-bath units; one 2-bedroom, 2-bath unit; and one 3-bedroom unit with 1.5 baths, appealing to a wide range of tenants. An additional bachelor unit is available within the building, providing opportunity to increase rental revenue. It is currently being used as an on-site office space. The property also includes parking at the rear and a shed that will remain with the building, great for extra storage. Some recent upgrades have been completed, enhancing overall value and functionality. A rare opportunity to own a solid, income-generating property in a great area. (id:48755)
Royal LePage Performance Realty
76-78-80 Cambridge Street N
Ottawa, Ontario
Exceptional Investment Opportunity in West Centre Town! This fully tenanted residential sixplex is an ideal addition to any investors portfolio, offering stable rental income and future potential in one of Ottawa's centrally located and in-demand neighbourhoods. The building features a desirable unit mix: two 1-bedroom, 1-bath units; two 2-bedroom, 1-bath units; one 2-bedroom, 2-bath unit; and one 3-bedroom unit with 1.5 baths, appealing to a wide range of tenants. An additional bachelor unit is available within the building, providing opportunity to increase rental revenue. It is currently being used as an on-site office space. The property also includes parking at the rear and a shed that will remain with the building, great for extra storage. Some recent upgrades have been completed, enhancing overall value and functionality. A rare opportunity to own a solid, income-generating property in a great area. (id:48755)
Royal LePage Performance Realty
6164 Ravine Way
Ottawa, Ontario
Timelessly renovated 4+1 bedroom, 5 bathroom residence on a premium lot backing onto a treed ravine and just a five minute stroll to the Ottawa River. Over 3300 square feet + finished basement. The main level welcomes you with elegant coffered ceilings throughout the living room, formal dining room & family room, while a 2-sided gas fireplace unite the living and family room. The main floor laundry room adds everyday convenience and offices/dens on both the main and lower levels, allow versatile work-from-home options. The gourmet kitchen is a chef's dream-complete with island, marble backsplash, gas range, stainless steel appliances, wine fridge, and a casual eating area with access to the backyard deck. The second level boasts four generous bedrooms and three full bathrooms. The expansive primary suite includes a spacious walk-in closet & 5-piece spa-inspired ensuite with a free-standing soaker tub, open shower, and double sinks. A second bedroom offers its own 3-piece ensuite, and a third full bathroom serves the remaining rooms. The fully finished lower level offers a teen retreat or welcoming guest space with a large rec room, 3-piece bathroom, a versatile den/bedroom & an office/den. This turn-key ravine property is a rare offering where luxury, privacy, and proximity to the River come together in perfect harmony. (id:48755)
Royal LePage Performance Realty
1016 Old Montreal Road
Ottawa, Ontario
Opportunity alert for developers and investors, don't miss out on this lucrative prospect! A proposed 2x24 units.Discover this spacious 3 bedroom bungalow situated on a 1.411-acre lot (119.70' frontage x 528.59' depth) in the heart of Orléans on Old Montreal Road. Located on the south end of the desirable Spring Ridge neighbourhood, the property is just a short walk to the Light Rail Transit at Trim Road. It borders newer residential developments and sits directly across from planned commercial amenities including shops and restaurants. A fantastic opportunity for development in a thriving area. 24-hour irrevocable on all offers. (id:48755)
Royal LePage Performance Realty
2603 - 340 Queen Street
Ottawa, Ontario
Perched high above downtown Ottawa, this newly unveiled penthouse offers a refined take on urban living. Framed by sweeping views of the Ottawa River and historic skyline, the residence balances minimalist design with an effortless connection to nature. Expansive glass walls blur the line between indoors and out, flooding the open-plan living space with natural light. The kitchen is a modernists dream - featuring quartz countertops, custom cabinetry, and professional-grade appliances, creating a space as functional as it is beautiful. The bedrooms are tranquil havens, while the bathrooms and walk-in closets epitomize understated luxury. The outdoor terrace is truly an oasis in the heart of the city. Residents enjoy curated amenities, from a serene indoor pool for year-round enjoyment to a rooftop terrace for summer dinners under the stars. This is also Ottawa's first condo building with direct access to the LRT. Here, elevated living meets impeccable design. Every sunrise and sunset feels like a celebration of life in Ottawa's most innovative and sophisticated new address. NO CONDO FEE FOR 2 YEARS (id:48755)
Royal LePage Team Realty
106 High Bluff Lane
Blue Mountains, Ontario
106 High Bluff Lane is located on one of the most sought after streets in Thornbury. This 2+2 Bedroom Bungalow with a 3-Car Garage, and over 3600sqft of living space, is on a private, fully fenced, park-like, 1/4 acre lot backing onto greenspace and a ravine. It is a beautifully landscaped property with close to $200K spent on perennial gardens, mature trees, inground sprinkler system, low voltage landscape lighting, interlock driveway that can easily accommodate 5 cars, interlock patios, and a 12' x 14' pavilion. There is also a garden shed with separate electrical panel. The large front porch is a great place to sit and relax. The main floor consists of Engineered hardwood floors and has a large open plan chef's dream kitchen with Bosch Appliances - 5 Burner Gas Cooktop, Built-in Range &Microwave/Convection oven, French 3-door Fridge, Dishwasher and a Marvel Beverage fridge. There is a Cathedral ceiling in the dining room and great room with floor to ceiling stone gas fireplace and huge windows & sliding door looking out to the backyard. A large primary bedroom has an ensuite with heated floors and walk in closet. A front bedroom/office completes the main floor. The basement boasts 8.5' ceilings with large, upgraded windows and the ultimate man cave with custom bar and a gas wood stove that keeps the basement comfortable all year long. There is also huge craft studio that could easily become a games room or gym space. 2 more nice sized bedrooms and a bathroom with heated floor complete the basement area. All the closets have been custom designed for the ultimate in storage solutions. Custom built-ins in the garage and a Generac generator are just some of the extra features of this property. You will have a 2-minute walk to access the Georgian Trail, a 5-minute walk to Goldsmith's Farm Market, a 20-minute walk to Foodland & LCBO and a 30-minute walk to town to enjoy any of the many coffee shops and restaurants (id:48755)
Comfree

