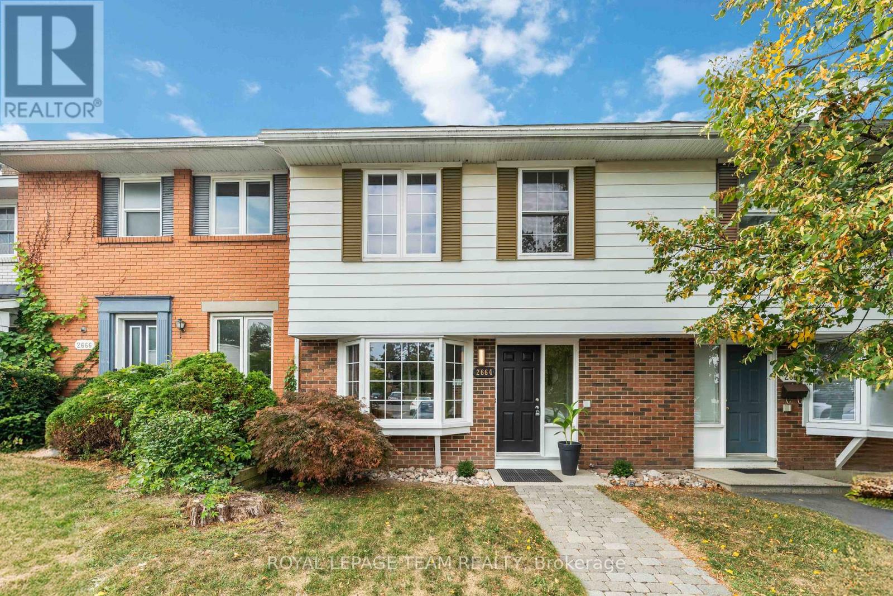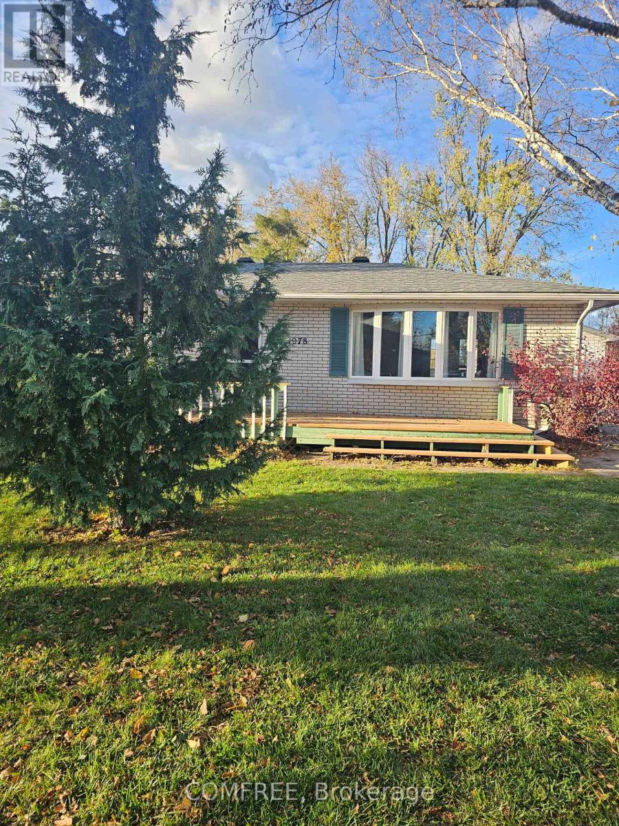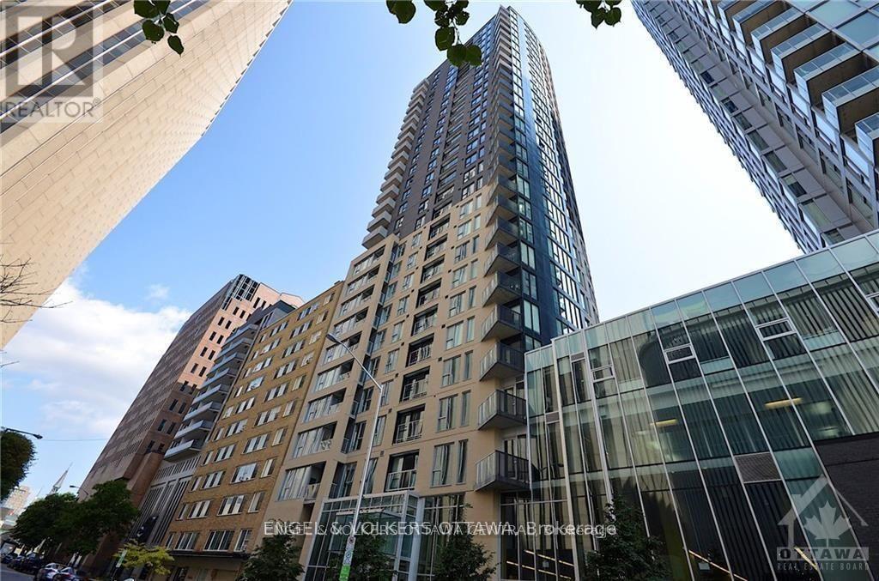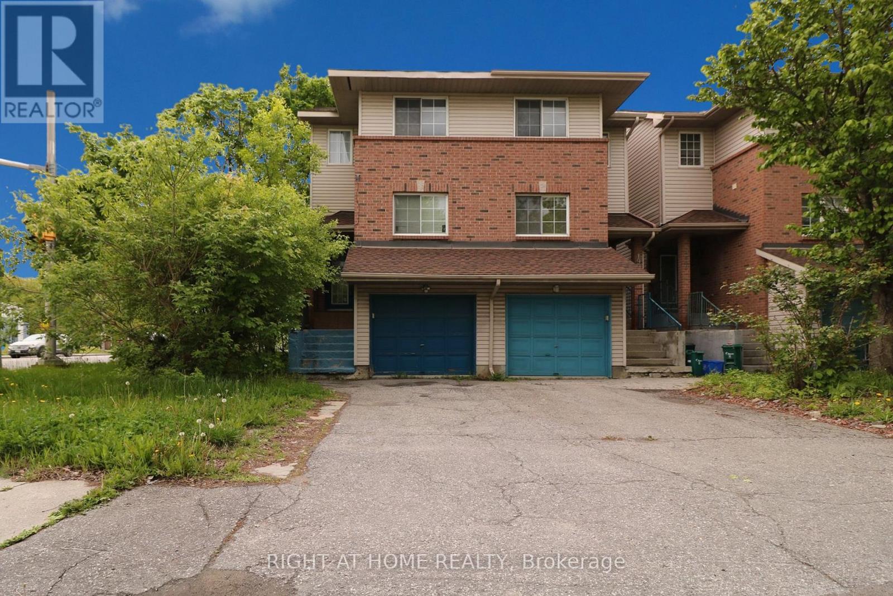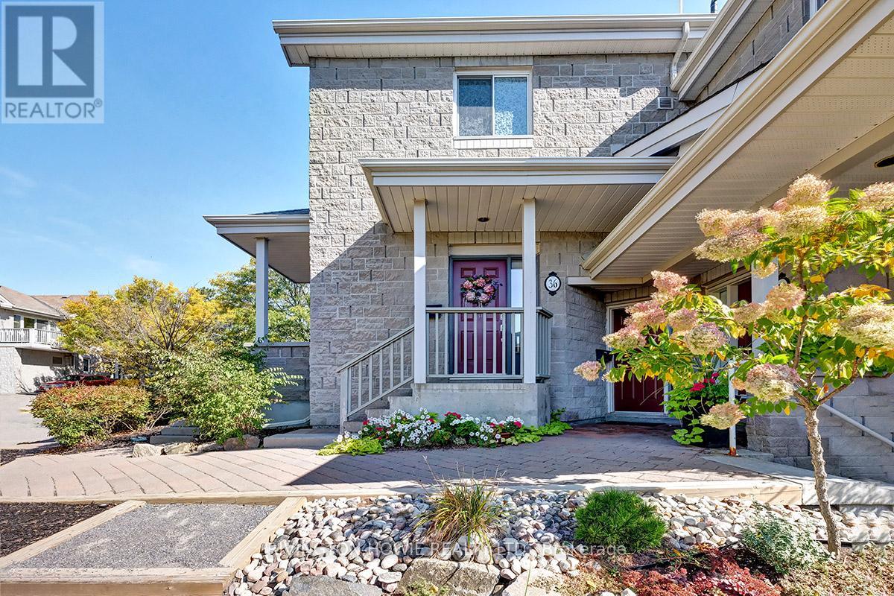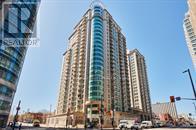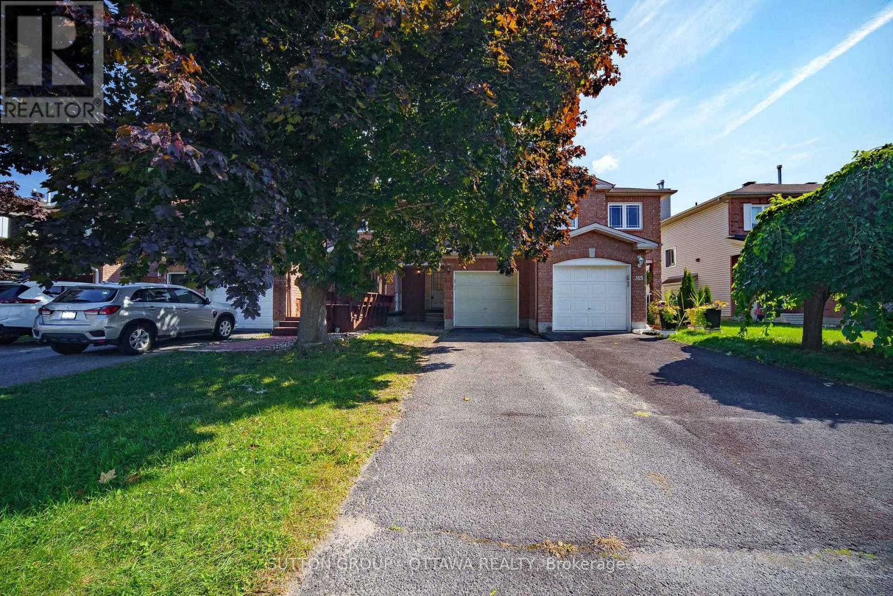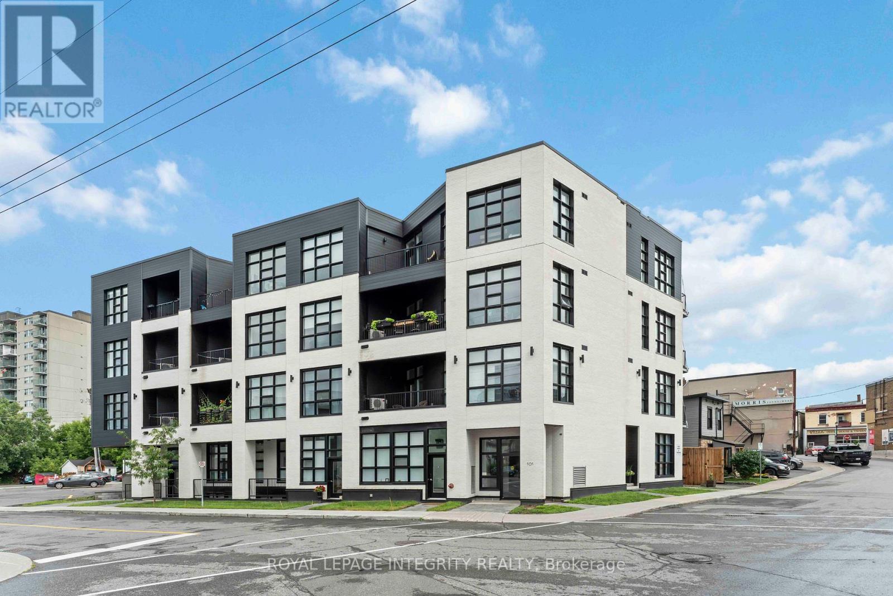2664 Draper Avenue
Ottawa, Ontario
Ideal for Investors, First-Time Home Buyers & Growing Families! Welcome to this rarely available, spacious 3-bedroom, 2-storey garden home in the highly sought-after, family-friendly community of Redwood Park. Freshly painted and meticulously clean, this charming home features a beautiful eat-in kitchen with elegant black granite countertops, ceramic flooring, and brand new stainless steel appliances - perfect for everyday living and entertaining. The bright and expansive living and dining areas boast gleaming hardwood floors and large picture windows that flood the space with natural light and allow for beautiful sunset views . Upstairs, you will find a generously sized primary bedroom plus two additional spacious bedrooms - all with beautiful hardwood flooring, and a well appointed and improved 4-piece bathroom. The ultra clean basement level is unspoiled and freshly painted. Offers large open space for your personal touch, laundry area, and plenty of storage - perfect for expanding your living space. Enjoy your private fenced backyard w/gate and low maintenance patio area , and take advantage of TWO exclusive-use parking spots #150 (located in front of the dwelling) and #51. Situated in a quiet, well-maintained community close to parks, top-ranked schools, shopping, and public transit. This home offers the perfect blend of comfort, location, and lifestyle. Just move in! Low association monthly fees ($185.50) covers snow removal and maintenance of common grounds. (id:48755)
Royal LePage Team Realty
1203 - 40 Nepean Street
Ottawa, Ontario
Imagine living in the heart of Ottawa's Centretown, where everything you need is just steps away. Tribeca East offers a convenient and comfortable lifestyle with its great location and amazing features. You'll be close to Ottawa's top spots like Parliament Hill, the Rideau Canal, Rideau Centre, Elgin Street, ByWard Market, City Hall, and easy public transportation.This beautiful 12th-floor condo is bright and spacious, with hardwood floors and floor-to-ceiling windows that fill the home with natural light. It includes 2 bedrooms and 2 full bathrooms, including a master ensuite. The kitchen has granite countertops, stainless steel appliances, and modern cabinets. The second bedroom has its own private balcony, perfect for fresh air and relaxation. This condo comes with 2 lockers and 1 under ground parking. The building offers everything for modern city living - 24-hour concierge and security, gym, indoor pool and sauna, rooftop patio with BBQ, party room, guest suites, and more.Don't miss this amazing opportunity! (id:48755)
Innovation Realty Ltd.
1978 Victoria Street
Innisfil (Stroud), Ontario
Great property and investment opportunity. Cozy all brick 2 bedroom bungalow situated on huge 65 x 182' lot, backing to the pond and ravine. Hardwood and ceramic garden door to rear yard and interlocking patio, 200 Amp service hot water heater is owned and replaced 5 years ago. Property is being sold in As-Is condition. Amazing all fenced backyard. (id:48755)
Comfree
503 - 40 Nepean Street
Ottawa, Ontario
Welcome to Tribeca South where downtown living meets modern style.This bright and spacious 2-bedroom, 2-bath condo has it all: underground parking, a storage locker, and a sun-soaked interior wrapped in floor-to-ceiling windows. Recently upgraded marble tile flooring flows through the main living areas, adding a sleek, luxurious feel, while the bedrooms keep their warm hardwood finishes for the perfect blend of style and comfort. Quartz countertops, stainless steel appliances, and custom blackout/privacy blinds complete the polished look. Step outside your door and enjoy resort-style amenities: a 24-hour concierge, 7,000 sq. ft. landscaped terrace, 4,500 sq. ft. recreation centre with a lap pool and cutting-edge fitness facility, plus rooftop access with jaw-dropping panoramic views of the city. Need groceries? Farm Boy is right downstairs. Want a night out? You're just steps from the ByWard Market, Rideau Canal, Parliament, Elgin Streets buzzing dining scene, and endless shopping and entertainment.Vacant and move-in ready, this is your chance to own a stylish downtown retreat in one of Ottawas most coveted addresses. Life at Tribeca South isn't just convenient it's connected, vibrant, and full of energy. Some photos from when previously tenanted. (id:48755)
Engel & Volkers Ottawa
1901 Hampstead Place
Ottawa, Ontario
Turnkey investment opportunity with great rate of return! This freehold semi-detached home across the street from Jim Durrell Recreation Centre. Ideally located just minutes from South Keys Shopping Centre, Greenboro Community Centre and Library, parks, schools, and the O-Train for easy access to Carleton University and downtown. This 3+1 bedroom, 3-bath home features hardwood flooring, an eat-in kitchen, a finished basement with large windows, and a fully fenced backyard. The house is rented for $2999 per month plus utilities until March 31, 2027. (id:48755)
Right At Home Realty
36 Robson Court
Ottawa, Ontario
Welcome to 36 Robson Court located in the heart of Kanata Lakes. This 2 bed, 2 bath condo has been extensively renovated with quality and elegance. Grand foyer greets you with a dazzling crystal chandelier, walk-in closet space and access to indoor parking. Custom chefs kitchen is well designed with chic white cabinetry, luxurious quartz counters, trendy backsplash, stainless steel appliances and large island. Relax in the cozy Livingroom with stone facade gas fireplace and soaring cathedral ceilings. Generous primary bedroom offers dual closets with California style closets and lavish 4-piece ensuite bathroom with glass shower and oversized soaker tub. Additionally you will find a well-sized 2nd bedroom, large dining room/den/office, 4-piece main bath and in-suite laundry. Spacious and private south facing deck with impressive views offering a secluded slice of outdoor serenity. This condo is smart home-ready offering modern sophistication. A perfect place to call HOME! (id:48755)
Rivington-Howie Realty Ltd.
1704 - 234 Rideau Street
Ottawa, Ontario
Beautiful 17TH Floor, North Facing Condo, with Panoramic windows. This condo is 925 sq ft. Primary bedroom has ensuite 4 piece bathroom. In unit laundry, storage locker in front of parking 4-6. Refrigerator, stove, dishwasher, microwave with hood fan. Amenities include: indoor pool, gym, party room, outdoor patio with BBQ, theatre. Walk to Rideau Centre, Metro grocery, banks, pharmacies. Ottawa Transit nearby. (id:48755)
Royal LePage Team Realty
304 - 1035 Bank Street
Ottawa, Ontario
Welcome to your bright, open and modern 1 Bedroom + 1 Bathroom condo at The Rideau in the heart of Glebe / Lansdowne. Nine ft. floor to ceiling windows light up the open concept living room and kitchen which is fully equipped with granite counters and ample storage. The new washer and dryer provides in-unit laundry. Hardwood floors, extended countertop makes the condo a space for easy entertainment. Step onto the large oversized (approx. 200 sq. ft.) private balcony with gas BBQ and water hookups. Living on the 3rd floor gives you easy access to the 3rd floor Canal Terrace which can cater to family / friend get togethers; both an indoor and outdoor space with numerous gas BBQs, patio lounge seating, dining tables, and gas fireplace overlooking the Rideau Canal. The 3rd floor condo also provides easy access to your 2nd floor storage locker and fitness gym. The Rideau provides: 12-hour concierge service, a fitness center and a guest suite for visitors. Entertain in style with the three party rooms (Stadium Sports Box, Dining Room & Kitchen, Lounge) all overlooking TD Place stadium watch the Ottawa Red Blacks and Atlético Ottawa or walk over to watch the Ottawa 67s, and Ottawa Charge hockey! Enjoy all the notable restaurants, farmers markets, festivals, shops, walking the Rideau Canal, VIP Cineplex etc. Explore all the walkways and bike paths all at your doorstep. Parking is available for purchase separately. (id:48755)
Grape Vine Realty Inc.
313 Stoneway Drive
Ottawa, Ontario
Amazing RENOVATED 3-BEDROOM FREEHOLD townhome in Barrhaven East! You'll love the family-friendly location in the sought-after Adrienne Clarkson Elementary School catchment, with quick access to Prince of Wales and Woodroffe for easy commuting. The extended driveway has plenty of room for everyone's cars so no more juggling spots. Inside, recent upgrades shine with fresh flooring, a stylish kitchen, updated baths, and modern lighting throughout. The main floor features a bright open-concept living and dining space, while the kitchen shows off sleek new cabinets, counters, and stainless steel appliances. Upstairs, you'll find three spacious bedrooms and a contemporary full bath with an extra vanity that makes busy mornings easier. The finished lower level gives you even more room to spread out with a cozy nook that works perfectly as a home office or play area. When its time to relax, the private low-maintenance backyard with a large deck is ready for summer barbecues and family hangouts. (id:48755)
Sutton Group - Ottawa Realty
Exp Realty
127 Royal Gala Drive
Brighton, Ontario
Welcome to The Galas - Applewood Meadows Semi-Detached collection. Beautifully designed featuring main-floor living, generous layouts,and unmatched flexibility. Whether you're downsizing, retiring, or simply looking for a more accessible way to live, these homes are designed to grow with you. A spacious main-level means 1,345 sq. ft. of thoughtfully designed space for main-level living. With a primary suite, guest bedroom, 2 full bathrooms, and laundry all on the main floor, this home is built for comfort and ease. The Galas also come with a future-ready lower level, with 1,338 sqft. of unfinished basement, you have room to grow its the perfect space for a rec room, guest suite, gym, or home office with smart mechanical placement to keep your layout options wide open. (id:48755)
Grape Vine Realty Inc.
302 - 101 Pinhey Street
Ottawa, Ontario
Welcome to urban living at its finest in one of Ottawas most vibrant and sought-after neighbourhoods, Hintonburg. This open concept 2 bedroom, 2 bathroom condo features 10 foot ceilings and a bright, modern space. The kitchen boasts quartz countertops, a large island perfect for entertaining, and stainless steel appliances. The living room flows seamlessly to a private balcony ideal for your morning coffee or evening unwind. The spacious primary bedroom includes a full ensuite and a large closet, while the second bedroom provides flexibility as a guest room, home office, or creative space. Enjoy the convenience of in-unit laundry and the added bonus of an underground parking space. The building also has bicycle storage, a pet wash station and a rooftop patio! Located just steps away to trendy cafés, local shops, parks, and the LRT, you will love calling this building and neighbourhood home. (id:48755)
Royal LePage Integrity Realty
1875 Maple Grove Road
Ottawa, Ontario
Bright and spacious 2-bedroom, 1.5-bathroom avenue-end unit townhome in the sought-after Fairwinds community of Stittsville. This Mattamy Thornbury End model offers an open-concept layout that perfectly blends modern comfort with low-maintenance living. Walking in, you're greeted with a well-appointed foyer, powder room and laundry room. The second level features hardwood floors and a large kitchen with a functional island, granite countertops, stainless steel appliances and plenty of counter and cupboard space. Enjoy sunny and quiet days on your large balcony, perfect for BBQs and relaxing. Upstairs (third level), you'll find 2 bedrooms, each with walk-in closets, including a primary bedroom retreat with a full semi-ensuite bathroom, also with access from the hallway. As an end unit, you'll enjoy extra windows, enhanced privacy and a more spacious feel. Southeast sun exposure allows plenty of sunlight throughout the home. Great location with easy access to highway 417 and the rest of the city. Close to parks, several schools, shopping, restaurants, groceries and a quick commute to the Tanger Outlets, Canadian Tire Center and more! Offers approx. 1400 SQFT of living space. No direct front neighbours and a private driveway is a bonus! Ideal property for first-time home buyers or investors. Minimum 24-hour irrevocable on all offers as per form 244, Schedule B (handling of deposit) to be included with offers. (id:48755)
RE/MAX Hallmark Realty Group

