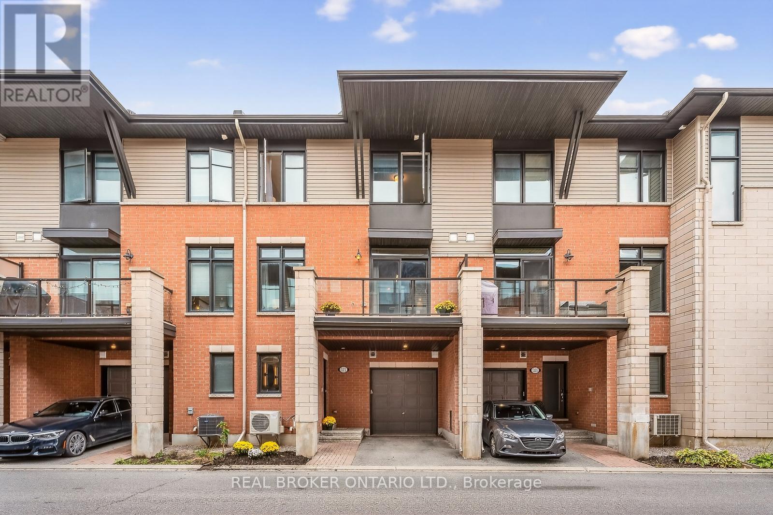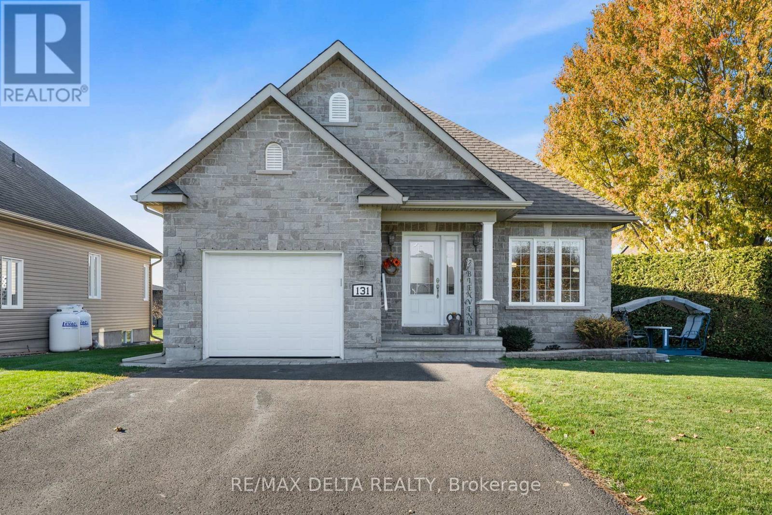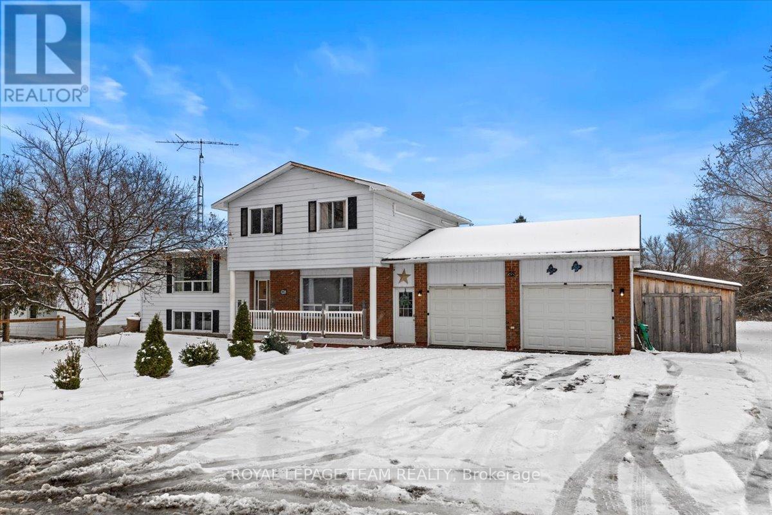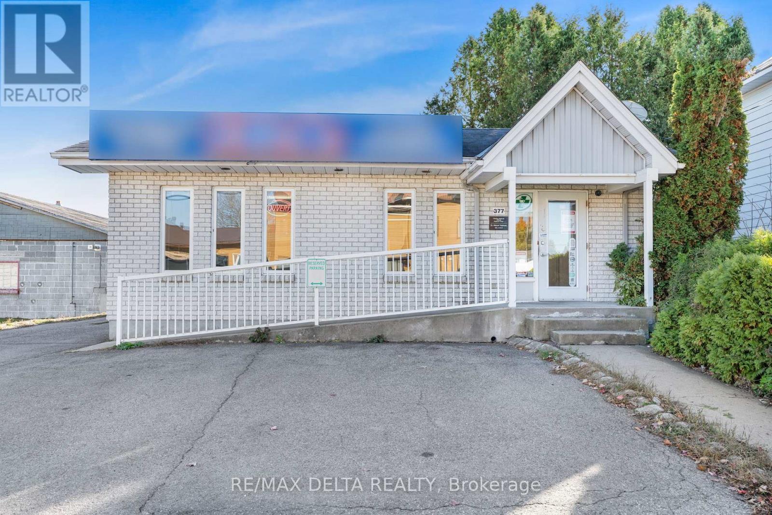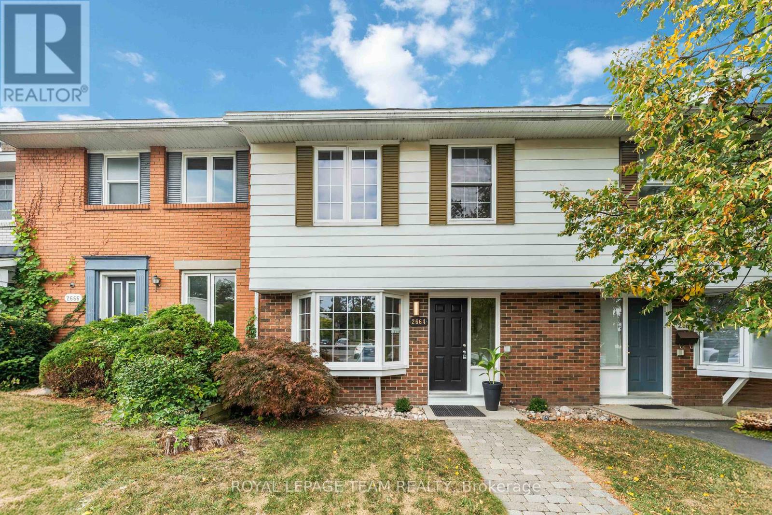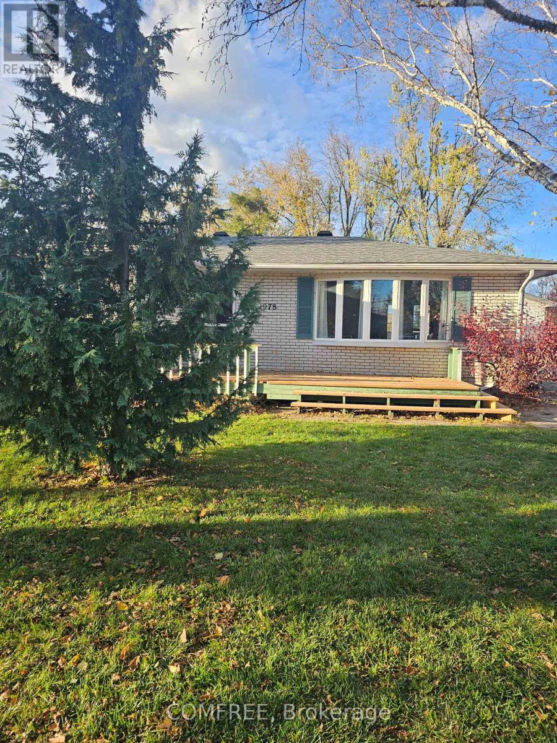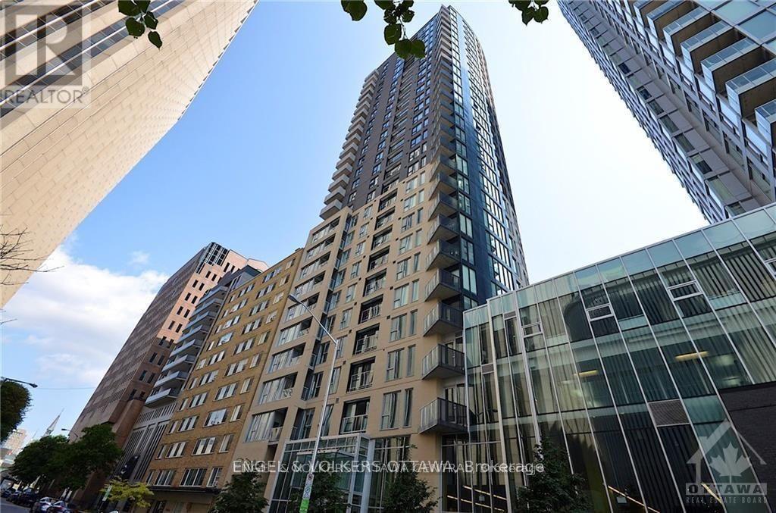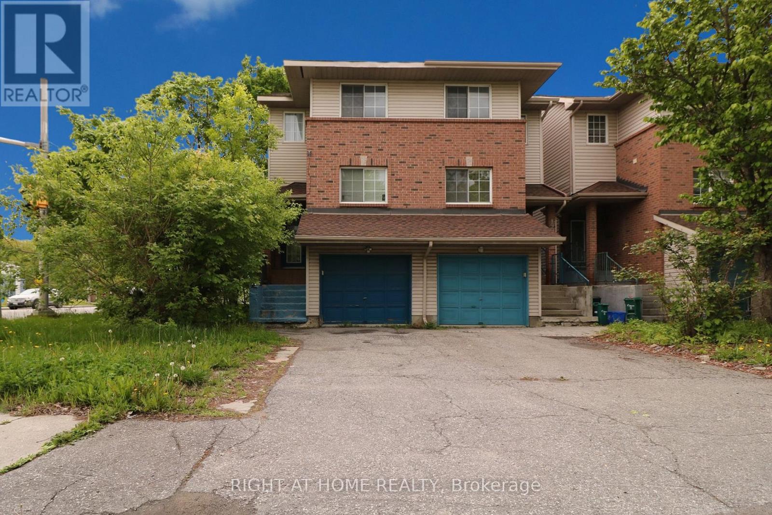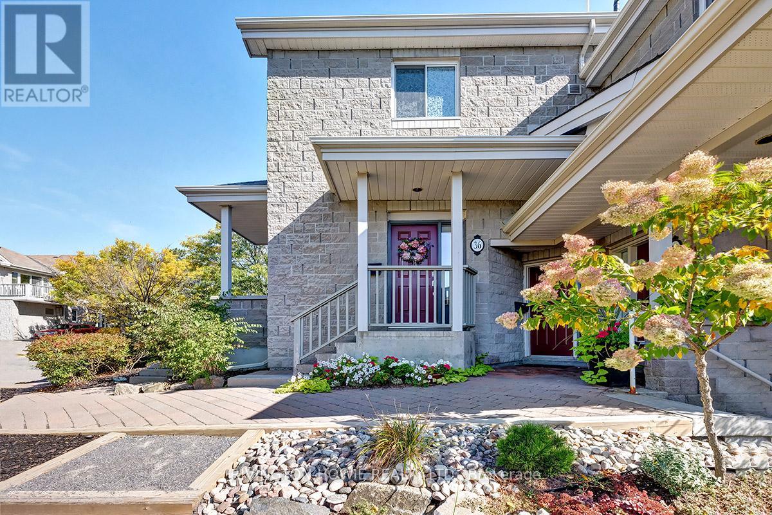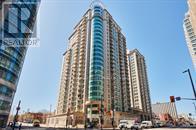521 Chaperal Private
Ottawa, Ontario
Welcome to this beautiful home tucked away in the quiet enclave of Chaperal Private, ideally located next to the Orleans Health Hub. The ground floor features a spacious foyer, a bright den - perfect for a home office - and direct access to the garage.Upstairs, the open-concept second level is ideal for entertaining, offering a modern kitchen, dining area, and living room filled with natural light. A convenient powder room and a balcony with a natural gas hookup for your BBQ complete this level. The kitchen offers a walk-in pantry, ample cabinet space, a stylish tile backsplash, and stainless-steel appliances and luxurious granite counter tops. On the third floor, you'll find two generously sized bedrooms, including a primary suite with a walk-in closet and a 4-piece ensuite. An additional 4-piece bathroom, a conveniently located laundry area, and a large linen closet complete this floor.The unfinished basement provides excellent potential for future customization or additional storage. Located within walking distance of parks and just minutes from schools, public transit, shopping, and restaurants - this home offers the perfect blend of comfort, style, and convenience!Current Monthly Association Fee for road, sidewalk, and snow maintenance is $102.12/month. (id:48755)
Real Broker Ontario Ltd.
131 Caledonia Road
The Nation, Ontario
Welcome to this charming 2 bedroom, 2 bathroom bungalow in the heart of St. Isidore, offering comfort, functionality, and inviting living spaces. Step inside to a bright open concept layout featuring a spacious living room that flows seamlessly into the dining area and kitchen. The kitchen provides plenty of storage and counter space, along with direct access to the backyard, perfect for barbecuing or relaxing outdoors. Down the hall, you'll find a 4 piece bathroom and two bedrooms, including a primary suite with its own 4-pcs ensuite bath. The main floor features beautiful hardwood and tile flooring throughout. The partially finished basement offers a great family room area and ample storage space, providing flexibility for your lifestyle needs. Situated on a pie shaped lot, the property includes a large side yard, a backyard with a garden shed, and a cedar hedge that ensures privacy while maintaining a low maintenance outdoor space ideal for gardening or leisure. The property is equipped with a Generac generator 14kwh and electric awning on rear deck. Completing this lovely home is an attached single garage and a convenient location close to the local medical clinic, pharmacy, and park, making it perfect for first time buyers, downsizers, or anyone seeking a peaceful place to call home in St. Isidore. (id:48755)
RE/MAX Delta Realty
9161 County Rd 6 North
Augusta, Ontario
This beautifully maintained split-level home offers the perfect blend of comfort, function, and modern updates. Featuring 3 spacious bedrooms and 2 full bathrooms, this move-in-ready property has been freshly painted throughout and is ready for its new owners. The primary bedroom boasts a renovated ensuite complete with a luxurious soaker tub-a perfect retreat after a long day. The main floor showcases a beautifully updated kitchen, living and dining areas, and plenty of natural light. The split-level layout provides a practical flow for everyday living: enjoy a guest bedroom, home office, and rec room on the lower level, with convenient access to a mudroom, laundry room, and full bathroom off the double car garage. Situated on a large lot, this property offers space to relax, play, or entertain outdoors. With its functional layout, tasteful updates, and ideal location, this home truly has it all- just move in and enjoy! (id:48755)
Royal LePage Team Realty
377 St Philippe Street
Alfred And Plantagenet, Ontario
Excellent opportunity in the heart of Alfred! This well-maintained commercial building, currently home to a local pharmacy and formerly the town's doctor's office, offers versatile office or retail space with great visibility right on the main street. Featuring a functional layout and welcoming storefront, this property is ideal for a variety of professional or medical uses. The current tenant is willing to stay, providing an excellent investment opportunity with steady income potential. This building previously housed a well-established family medical practice and would be ideal for a physician looking to take over an existing client base of more than 1,000 patients. Don't miss your chance to own a prime commercial property in a high-traffic location in the vibrant community of Alfred. (id:48755)
RE/MAX Delta Realty
2664 Draper Avenue
Ottawa, Ontario
Ideal for Investors, First-Time Home Buyers & Growing Families! Welcome to this rarely available, spacious 3-bedroom, 2-storey garden home in the highly sought-after, family-friendly community of Redwood Park. Freshly painted and meticulously clean, this charming home features a beautiful eat-in kitchen with elegant black granite countertops, ceramic flooring, and brand new stainless steel appliances - perfect for everyday living and entertaining. The bright and expansive living and dining areas boast gleaming hardwood floors and large picture windows that flood the space with natural light and allow for beautiful sunset views . Upstairs, you will find a generously sized primary bedroom plus two additional spacious bedrooms - all with beautiful hardwood flooring, and a well appointed and improved 4-piece bathroom. The ultra clean basement level is unspoiled and freshly painted. Offers large open space for your personal touch, laundry area, and plenty of storage - perfect for expanding your living space. Enjoy your private fenced backyard w/gate and low maintenance patio area , and take advantage of TWO exclusive-use parking spots #150 (located in front of the dwelling) and #51. Situated in a quiet, well-maintained community close to parks, top-ranked schools, shopping, and public transit. This home offers the perfect blend of comfort, location, and lifestyle. Just move in! Low association monthly fees ($185.50) covers snow removal and maintenance of common grounds. (id:48755)
Royal LePage Team Realty
1203 - 40 Nepean Street
Ottawa, Ontario
Imagine living in the heart of Ottawa's Centretown, where everything you need is just steps away. Tribeca East offers a convenient and comfortable lifestyle with its great location and amazing features. You'll be close to Ottawa's top spots like Parliament Hill, the Rideau Canal, Rideau Centre, Elgin Street, ByWard Market, City Hall, and easy public transportation.This beautiful 12th-floor condo is bright and spacious, with hardwood floors and floor-to-ceiling windows that fill the home with natural light. It includes 2 bedrooms and 2 full bathrooms, including a master ensuite. The kitchen has granite countertops, stainless steel appliances, and modern cabinets. The second bedroom has its own private balcony, perfect for fresh air and relaxation. This condo comes with 2 lockers and 1 under ground parking. The building offers everything for modern city living - 24-hour concierge and security, gym, indoor pool and sauna, rooftop patio with BBQ, party room, guest suites, and more.Don't miss this amazing opportunity! (id:48755)
Innovation Realty Ltd.
1978 Victoria Street
Innisfil (Stroud), Ontario
Great property and investment opportunity. Cozy all brick 2 bedroom bungalow situated on huge 65 x 182' lot, backing to the pond and ravine. Hardwood and ceramic garden door to rear yard and interlocking patio, 200 Amp service hot water heater is owned and replaced 5 years ago. Property is being sold in As-Is condition. Amazing all fenced backyard. (id:48755)
Comfree
503 - 40 Nepean Street
Ottawa, Ontario
Welcome to Tribeca South where downtown living meets modern style.This bright and spacious 2-bedroom, 2-bath condo has it all: underground parking, a storage locker, and a sun-soaked interior wrapped in floor-to-ceiling windows. Recently upgraded marble tile flooring flows through the main living areas, adding a sleek, luxurious feel, while the bedrooms keep their warm hardwood finishes for the perfect blend of style and comfort. Quartz countertops, stainless steel appliances, and custom blackout/privacy blinds complete the polished look. Step outside your door and enjoy resort-style amenities: a 24-hour concierge, 7,000 sq. ft. landscaped terrace, 4,500 sq. ft. recreation centre with a lap pool and cutting-edge fitness facility, plus rooftop access with jaw-dropping panoramic views of the city. Need groceries? Farm Boy is right downstairs. Want a night out? You're just steps from the ByWard Market, Rideau Canal, Parliament, Elgin Streets buzzing dining scene, and endless shopping and entertainment.Vacant and move-in ready, this is your chance to own a stylish downtown retreat in one of Ottawas most coveted addresses. Life at Tribeca South isn't just convenient it's connected, vibrant, and full of energy. Some photos from when previously tenanted. (id:48755)
Engel & Volkers Ottawa
1901 Hampstead Place
Ottawa, Ontario
Turnkey investment opportunity with great rate of return! This freehold semi-detached home across the street from Jim Durrell Recreation Centre. Ideally located just minutes from South Keys Shopping Centre, Greenboro Community Centre and Library, parks, schools, and the O-Train for easy access to Carleton University and downtown. This 3+1 bedroom, 3-bath home features hardwood flooring, an eat-in kitchen, a finished basement with large windows, and a fully fenced backyard. The house is rented for $2999 per month plus utilities until March 31, 2027. (id:48755)
Right At Home Realty
36 Robson Court
Ottawa, Ontario
Welcome to 36 Robson Court located in the heart of Kanata Lakes. This 2 bed, 2 bath condo has been extensively renovated with quality and elegance. Grand foyer greets you with a dazzling crystal chandelier, walk-in closet space and access to indoor parking. Custom chefs kitchen is well designed with chic white cabinetry, luxurious quartz counters, trendy backsplash, stainless steel appliances and large island. Relax in the cozy Livingroom with stone facade gas fireplace and soaring cathedral ceilings. Generous primary bedroom offers dual closets with California style closets and lavish 4-piece ensuite bathroom with glass shower and oversized soaker tub. Additionally you will find a well-sized 2nd bedroom, large dining room/den/office, 4-piece main bath and in-suite laundry. Spacious and private south facing deck with impressive views offering a secluded slice of outdoor serenity. This condo is smart home-ready offering modern sophistication. A perfect place to call HOME! (id:48755)
Rivington-Howie Realty Ltd.
1704 - 234 Rideau Street
Ottawa, Ontario
Beautiful 17TH Floor, North Facing Condo, with Panoramic windows. This condo is 925 sq ft. Primary bedroom has ensuite 4 piece bathroom. In unit laundry, storage locker in front of parking 4-6. Refrigerator, stove, dishwasher, microwave with hood fan. Amenities include: indoor pool, gym, party room, outdoor patio with BBQ, theatre. Walk to Rideau Centre, Metro grocery, banks, pharmacies. Ottawa Transit nearby. (id:48755)
Royal LePage Team Realty
304 - 1035 Bank Street
Ottawa, Ontario
Welcome to your bright, open and modern 1 Bedroom + 1 Bathroom condo at The Rideau in the heart of Glebe / Lansdowne. Nine ft. floor to ceiling windows light up the open concept living room and kitchen which is fully equipped with granite counters and ample storage. The new washer and dryer provides in-unit laundry. Hardwood floors, extended countertop makes the condo a space for easy entertainment. Step onto the large oversized (approx. 200 sq. ft.) private balcony with gas BBQ and water hookups. Living on the 3rd floor gives you easy access to the 3rd floor Canal Terrace which can cater to family / friend get togethers; both an indoor and outdoor space with numerous gas BBQs, patio lounge seating, dining tables, and gas fireplace overlooking the Rideau Canal. The 3rd floor condo also provides easy access to your 2nd floor storage locker and fitness gym. The Rideau provides: 12-hour concierge service, a fitness center and a guest suite for visitors. Entertain in style with the three party rooms (Stadium Sports Box, Dining Room & Kitchen, Lounge) all overlooking TD Place stadium watch the Ottawa Red Blacks and Atlético Ottawa or walk over to watch the Ottawa 67s, and Ottawa Charge hockey! Enjoy all the notable restaurants, farmers markets, festivals, shops, walking the Rideau Canal, VIP Cineplex etc. Explore all the walkways and bike paths all at your doorstep. Parking is available for purchase separately. (id:48755)
Grape Vine Realty Inc.

