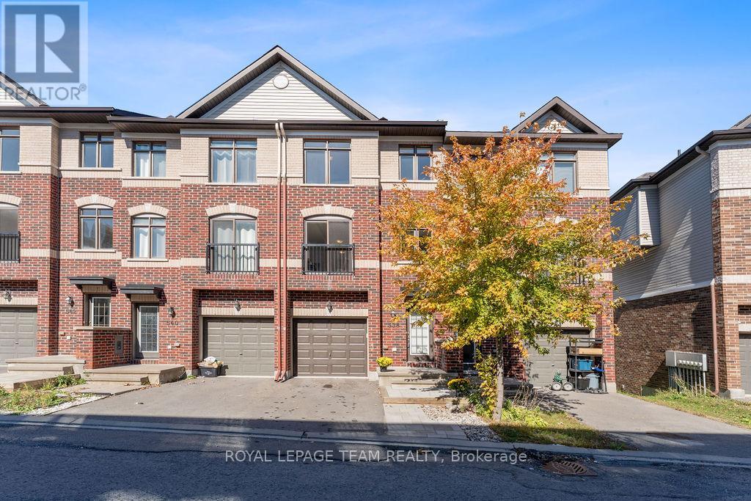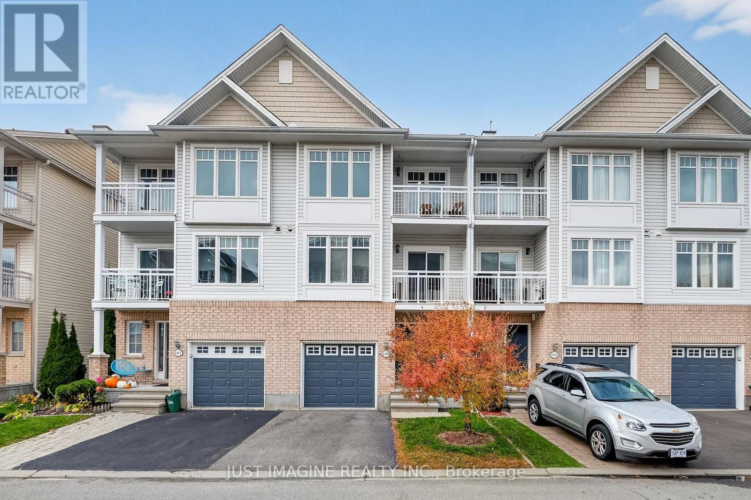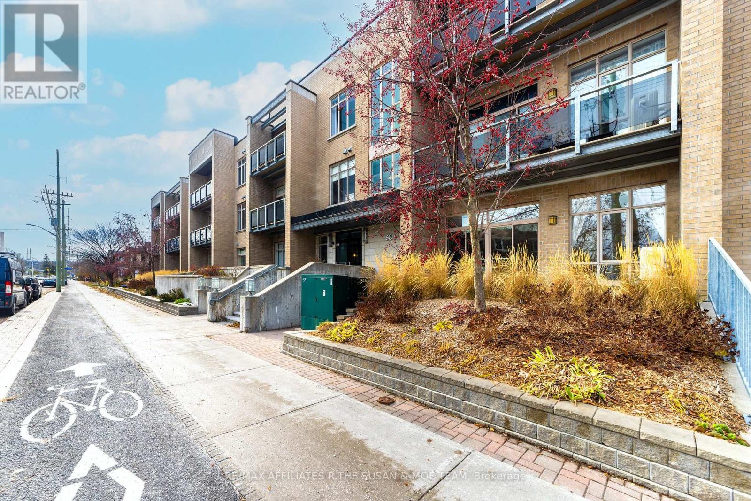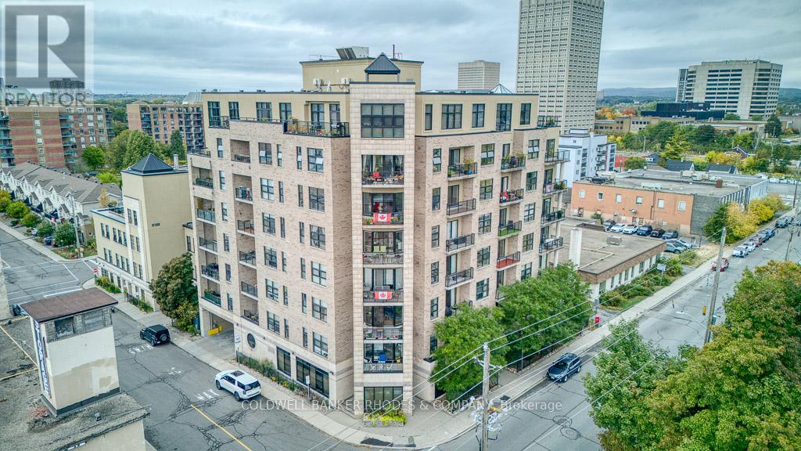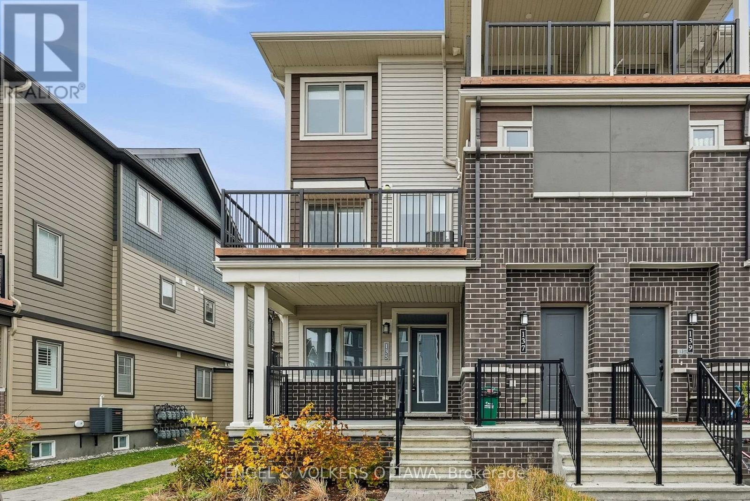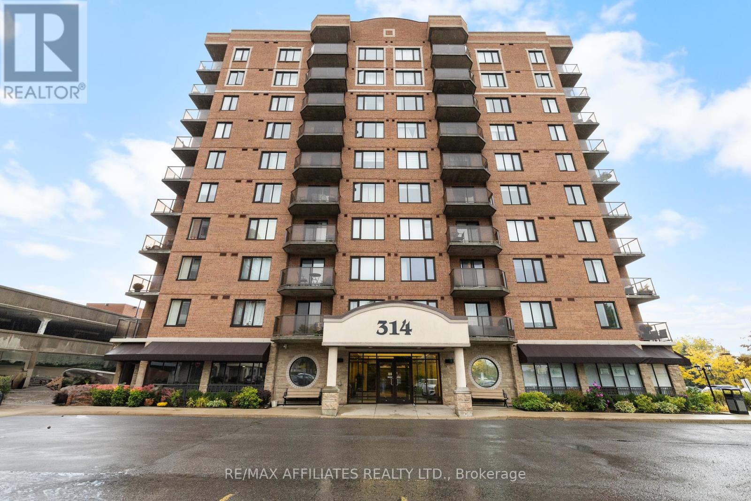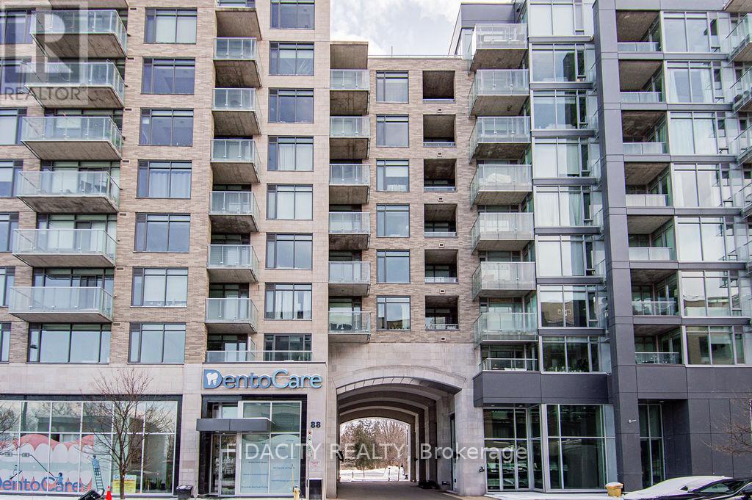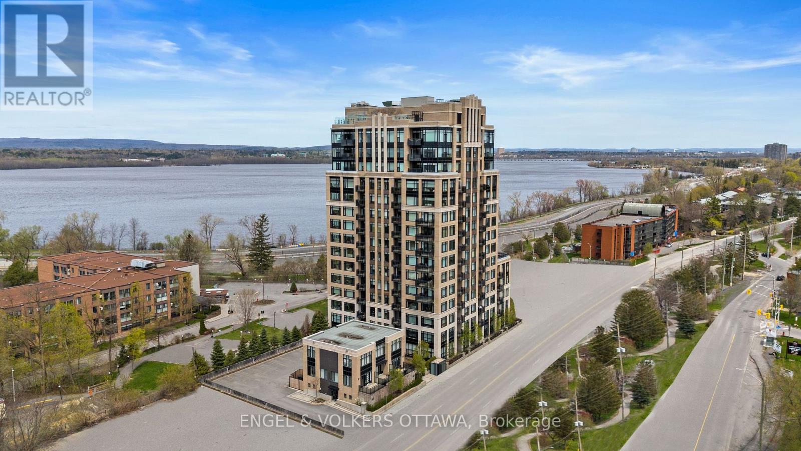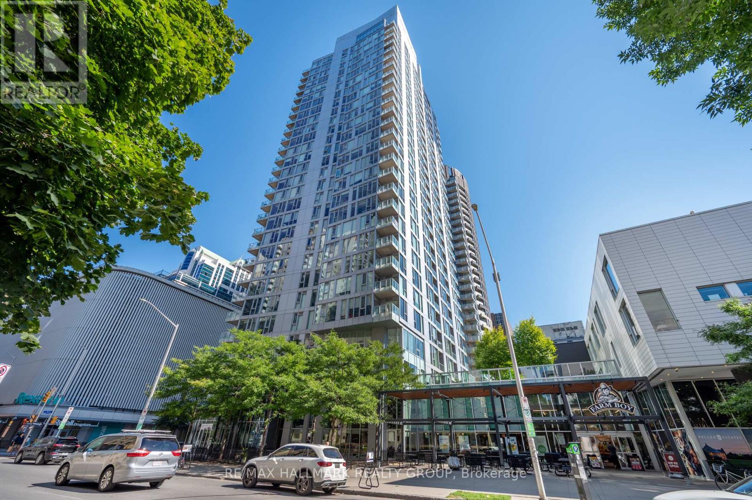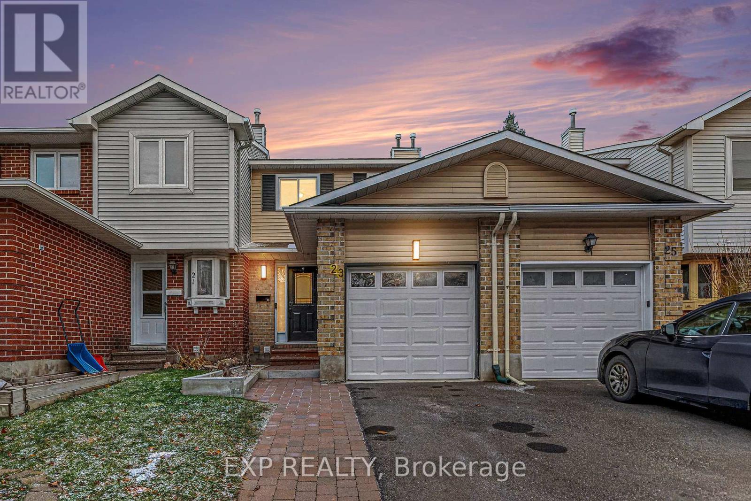538 Recolte Private
Ottawa, Ontario
Discover Hillside Vista - The Hottest Location East of Ottawa! Perfectly nestled between the vibrant Place d'Orleans Shopping Centre and the serene beauty of Petrie Island, Hillside Vista enclave offers the ultimate blend of urban convenience and natural charm. This sought-after community is ideal for the modern homeowner who values both lifestyle and location. With Orleans' Shopping Centre and Centrum Boulevards trendy boutiques, shops, restaurants, businesses, and entertainment just minutes away, you'll always have something to explore. Enjoy live performances at the Shenkman Arts Centre or stay active at the YMCAs top-tier fitness facilities. Commuting is effortless with easy access to Light Rail Transit (LRT) and Highway 174, making downtown Ottawa and beyond just a short ride away. This inspired Georgian 3-storey townhome (1,582 sq.ft. of total living space - including walkout basement) is stylish, well-maintained, and thoughtfully designed for modern living. The main level offers convenient garage access and a spacious family room with a charming Juliette balcony, perfect for relaxation. On the 2nd level, you'll find a sun-drenched and airy open-concept living, dining, and kitchen combination, ideal for entertaining and every day life. A powder room and in-unit laundry add to the homes functionality and ease of living. The upper level, the primary suite provides a private ensuite bathroom and walk-in closet, creating a peaceful retreat. Two additional bedrooms and a full bath complete the 3rd level, offering ample space for family or guests. For added flexibility, a bonus finished WALK-OUT basement provides a cozy area that can be used as a home office or recreation room. Hillside Vista where city life meets the serenity of nature. Common element fee includes : Road repairs and maintenance, insurance and management. INCENTIVE : Enjoy 1 year of free maintenance fees - the owner will cover the first year's fees! (id:48755)
Royal LePage Team Realty
105 Caithness Private
Ottawa, Ontario
Nestled in a peaceful enclave of Chapel Hill South, this immaculate 3-storey townhome offers 2 bedrooms, 2 bathrooms, an attached 1-car garage, and driveway parking for a second vehicle. The main level features a versatile bonus room perfect for a home office, studio, or fitness space-alongside a powder room, double coat closet, and convenient inside access to the garage. Upstairs, oversized windows flood the space with natural light. The kitchen boasts stainless steel appliances, generous cabinetry, a sleek glass backsplash, and a tiered breakfast bar overlooking the open-concept living room. Patio doors in the dining area lead to a charming east-facing balcony, ideal for morning coffee or evening relaxation. The spacious primary bedroom includes a walk-in closet and its own private balcony. A second bedroom and a 4-piece bathroom with a Roman tub and walk-in shower complete the top floor. The basement offers a large laundry room and ample storage options. Located within walking distance to parks, trails, and schools, this home is perfect for those with an active lifestyle. Public transit and Park & Ride are nearby, and all Orleans amenities are just minutes away. Quick access to Hwy 417 via Innes Road makes commuting a breeze. Freshly cleaned and painted, this move-in-ready home is part of a vibrant community known for its excellent schools, scenic trails, and welcoming neighbours! (id:48755)
Just Imagine Realty Inc.
25 - 665 Hochelaga Street
Ottawa, Ontario
This well-maintained home offers a functional layout and comfortable living spaces throughout. The classic brick exterior provides great curb appeal, and the front entry flows into an open-concept living and dining area with large windows that bring in plenty of natural light. The kitchen features the original two-tone cabinetry, quartz countertops, and tile backsplash, offering a clean and practical workspace. Laminate flooring runs through the main and second levels, with carpet found only on the staircase for added comfort. Upstairs, you'll find three good-sized bedrooms and a full bathroom with a subway-tile tub surround. The finished lower level provides additional living space suitable for a family room, office, or recreation area. The home offers a private backyard, and is conveniently located within walking distance to essential amenities. Monthly association fee of $135 covers common area maintenance. A solid home in a highly accessible location-ready for its next owners. (id:48755)
Avenue North Realty Inc.
106 - 682 Churchill Avenue N
Ottawa, Ontario
Elevate your lifestyle in this stunning 2-bedroom, 2-full-bath Westboro condo. Enjoy abundant natural light, serene privacy, and an airy sense of space thanks to the soaring 10-foot ceilings and expansive floor-to-ceiling windows.This beautifully appointed home is move-in ready, featuring fresh white walls, warm hardwood floors, and drapes throughout. The heart of the home is the stylish kitchen, complete with granite countertops and stainless steel appliances, all centered around a fabulous eat-at island.The open-concept living area flows seamlessly to the west-facing backyard patio, perfect for savoring summer dinners and entertaining. The thoughtful floor plan includes two private bedroom zones, each with sliding door access. The primary bedroom is a retreat, can accommodate a king-sized bed with ease and featuring double closets with a 4-piece ensuite with double vanity. The second bedroom is versatile, suitable for a games room, office, or formal dining area. Additional features include:In-unit laundry with storage, Underground heated parking, Storage locker, Fitness room (bookable for private sessions) and underground visitor parking. Welcome Home! (id:48755)
RE/MAX Affiliates R.the Susan & Moe Team
405 - 320 Parkdale Avenue
Ottawa, Ontario
Welcome to the award-winning Parkdale Market Lofts just one block from the historic Parkdale Market and a short walk to Wellington Streets top restaurants, shops, and cafes. Also nearby are the Ottawa River pathways, perfect for walking, running, or cycling. This building offers contemporary urban loft-style living in one of the most sought after neighbourhoods. This spacious 1-bedroom + den unit is filled with natural light and features amazing 12ft ceilings, curved walls, exposed concrete and ductwork creating true loft character! Freshly painted with neutral-toned hardwood throughout. The kitchen includes granite counters, stainless steel appliances, and ample cabinetry. The den offers great flexibility as a home office or guest space. A large barn-style door opens into the primary bedroom with balcony access and a walk-through closet to the 4-piece bath. Building amenities include a fitness room with sauna, party room, and two rooftop terraces with BBQs and city views. The building offers a custodian who cares for the buildings needs. Secure underground parking spot has an EV charger, perfect way to shelter from Ottawa winters. Freshly painted (Sept. 2025), New Washer& Dryer (Sept. 2025) New toilet (2024) Refrigerator (2021) New HVAC system(2020), New EV Charger at parking spot (2023). Parking spot is included in the listing however unit can also be purchased with no parking spot with an adjusted price; please speak to Stacey Gibbs for more details. (id:48755)
Coldwell Banker Rhodes & Company
135 Anthracite Private
Ottawa, Ontario
Welcome to 135 Anthracite Private - the highly sought-after Poppy model by Mattamy Homes, built in 2022 and offering over 1,500 sq. ft. of beautifully designed living space.This rarely offered and extremely popular layout features a bright, south-facing open-concept main level filled with natural sunlight. The heart of the home is a stylish kitchen with an eat-in island, seamlessly connected to a welcoming living and dining area - perfect for relaxing or entertaining. A den provides versatile space ideal for a home office or reading nook. The main floor includes two spacious bedrooms, with the primary suite offering a walk-in closet for exceptional storage and comfort. Downstairs, the finished basement provides incredible additional living space - complete with a modern three-piece bathroom, ample storage, and a large family/recreation room that can easily accommodate an extra bedroom if desired. Step outside to enjoy a private rear porch, offering peaceful outdoor living, and benefit from a smart thermostat, durable finishes throughout, and one assigned parking space (#15).Located in a friendly, well-connected community close to parks, schools, shopping, and transit, this sold-out Poppy model combines modern comfort, flexibility, and timeless appeal at an very attractive price - a rare opportunity in one of Ottawa's most desirable family oriented communities. 24 hour irrevocable on all offers. (id:48755)
Engel & Volkers Ottawa
1004 - 314 Central Park Drive
Ottawa, Ontario
This stunning corner penthouse offers an abundance of natural light and breathtaking sunset views of the Gatineau Hills, Central Experimental Farm, Celebration Parks ponds, and the city skyline. From your private, oversized balcony, you'll even enjoy a front-row seat to the Canada Day fireworks. Right outside your door, the charm of the Central Experimental Farm connects you to an extensive network of recreational paths and bike trails. Within a short walk, you'll find Celebration Park - home to ponds, a splash pad, soccer pitch, tennis courts, skating rink, and playgrounds - perfect for an active lifestyle. Everyday amenities are also just steps away, including Loblaws, Walmart, Food Basics, Maryam Super Market, Tim Hortons, and a variety of restaurants. Convenient transit options are nearby with two OC Transpo routes at your doorstep.Inside, the unit features soaring 10-foot ceilings and expansive windows that create an airy, sun-filled atmosphere. The bright eat-in kitchen with breakfast bar boasts granite countertops and stainless steel appliances. Hardwood floors run throughout, and the primary suite offers a generous walk-in closet and a spa-like ensuite. The versatile den makes an ideal home office or guest room, while in-suite laundry adds convenience. Building amenities include a free car wash bay and EV charging station (for a small fee), a beautiful fitness room, and a party room! Neutral, lovingly maintained décor ensures this home is move-in ready. Whether entertaining on your private balcony or enjoying quiet evenings with incredible sunsets, this penthouse blends comfort, convenience, and lifestyle in one perfect package. (id:48755)
RE/MAX Boardwalk Realty
513 - 88 Richmond Road
Ottawa, Ontario
Welcome to 88 Richmond!! This modern 2 Bed + 2 Bath condo you've been waiting for at the ever popular QWest in Westboro. Featuring an open concept living space, stunning kitchen and hardwood flooring throughout. This unit includes two good sized bedrooms with a 3 piece ensuite w/ glass shower and a second 3 piece bathroom . Floor-to-ceiling windows offer plenty of sunlight, and large east-facing balcony adds outdoor living space with a great view! Enjoy the Westboro lifestyle and walk to everything - restaurants, shops, public transit and more! QWest's amenities include a massive rooftop terrace with BBQs and hot tubs, exercise room, party room & theatre room. Also storage lockers are suite level lockers! (id:48755)
Fidacity Realty
230 Kinghaven Crescent
Ottawa, Ontario
This stunning 3-storey condo combines style, comfort, and functionality in one exceptional package. The open concept main floor is perfect for modern living, featuring a well appointed kitchen that seamlessly flows into the bright and airy living space with soaring vaulted ceilings. Large windows flood the area with natural light, while a private terrace extends your living space outdoors, ideal for morning coffee or evening relaxation. This level also includes a spacious bedroom, a full bathroom, a convenient laundry room, and has been freshly painted throughout, creating a crisp and inviting atmosphere. The upper level offers a versatile loft, perfect for a home office, reading nook, or additional lounge area. Completing this level is the generous primary suite, featuring a private Juliette balcony, a 4-piece ensuite, and ample closet space, offering your own retreat for rest and rejuvenation. An attached garage with direct interior access provides convenience and security, while the condo's location offers the best of both worlds: a peaceful setting in a highly desired neighbourhood, yet just minutes from shopping, restaurants, parks, schools, and public transit. This property delivers comfort, elegance, and practicality in one remarkable home, perfect for professionals, downsizers, or anyone seeking a low maintenance lifestyle without sacrificing style or space. Some photos have been virtually staged. (id:48755)
Paul Rushforth Real Estate Inc.
102 - 75 Cleary Avenue
Ottawa, Ontario
Welcome to The Continental by Charlesfort, a highly sought-after building in one of Ottawa's premier locations along the river and steps to transit, pathways, cafés, and Westboro amenities. This spacious one-bedroom, one-bath condo offers approximately 800 sq. ft. of stylish living space, highlighted by soaring ceilings and floor-to-ceiling windows that fill the suite with natural light. The open-concept design features hardwood flooring, a striking stone feature wall with electric fireplace, and a beautifully updated kitchen with granite countertops, newer stainless steel appliances, and excellent storage. Recently refreshed with new paint, this home feels elevated and move-in ready. The generously sized bedroom offers ample closet space, and the renovated bathroom adds a spa-like touch. A rare bonus- a private ground-level terrace, providing your own outdoor space for morning coffee or evening relaxation. Additional conveniences include in-unit laundry, owned underground parking equipped with an EV charger, and an owned storage locker. Residents enjoy exceptional amenities such as an exercise room, a rooftop patio with stunning Ottawa River views, and a stylish games/party room. Offering design, comfort, lifestyle, and an unbeatable location! (id:48755)
Engel & Volkers Ottawa
1904 - 179 Metcalfe Street
Ottawa, Ontario
Welcome to The Surrey at Tribeca East! This beautifully maintained 1 Bedroom + Den condo offers 753 sq. ft. of bright, open-concept living space on the 19th floor, showcasing spectacular city views and a smart, functional layout. Freshly painted throughout, the unit features a spacious primary bedroom, a versatile den/home office, and a modern kitchen/living/dining area ideal for entertaining. The sleek kitchen includes granite countertops, stainless steel appliances, and an island. Step out onto your private balcony and enjoy the downtown skyline. This unit comes complete with in-unit laundry and central A/C. Residents enjoy access to exceptional building amenities including a fitness centre, party room, rooftop terrace, indoor pool, and concierge service. Unbeatable downtown location! Farm Boy is right next door, with Parliament Hill, the Rideau Canal, LRT stations, shopping and dining all within walking distance, you may not need the one underground parking spot included! Perfect for professionals, downsizers, or investors seeking the best of urban living in one of Ottawas most prestigious addresses. Don't miss this opportunity! CONDO FEES INCLUDE: HEAT, WATER, A/C, Building Insurance, Garbage Removal, Reserve Fund Allocation, Building Maintenance. (id:48755)
RE/MAX Hallmark Realty Group
23 Mccurdy Drive
Ottawa, Ontario
Step into this beautifully refreshed home and instantly feel the modern upgrades throughout. The main level features upgraded flooring and a bright, open layout perfect for everyday living and entertaining. Natural light pours in through large windows and is enhanced by the home's fresh 2025 paint, giving the space a clean, updated look. The upgraded kitchen shines with refreshed cabinetry, modern finishes, pot lights and a bright, functional design ideal for cooking and hosting. As you head upstairs, a stunning skylight fills the stairway with warm sunlight, offering a unique view down to the main level and creating an airy, open feel. The second floor offers comfortable, well-lit bedrooms with plenty of space for family, guests, or a home office. The bathroom includes new toilets installed in 2021, adding to the home's thoughtful updates. Continue to the fully finished basement (2023)-a versatile area perfect for a media room, gym, teen retreat, or workspace. This level provides valuable extra living space that easily adapts to your lifestyle. Step outside to the fully interlocked backyard, an ideal low-maintenance space for relaxing, barbecuing, or entertaining. The smooth transition from the main level to the yard makes indoor/outdoor living effortless. Major mechanical upgrades offer peace of mind, including a new furnace (2021) and new A/C (2021), ensuring comfort and efficiency year-round. Roof, windows, (2014) doors, garage door redone (2020). Located in a fantastic family-friendly neighborhood close to schools, parks, shopping, restaurants, and transit, this home delivers convenience, style, and true move-in readiness. Condo Fees include water, building insurance, snow removal common areas, front yard lawn cutting. Book your showing today! (id:48755)
Exp Realty

