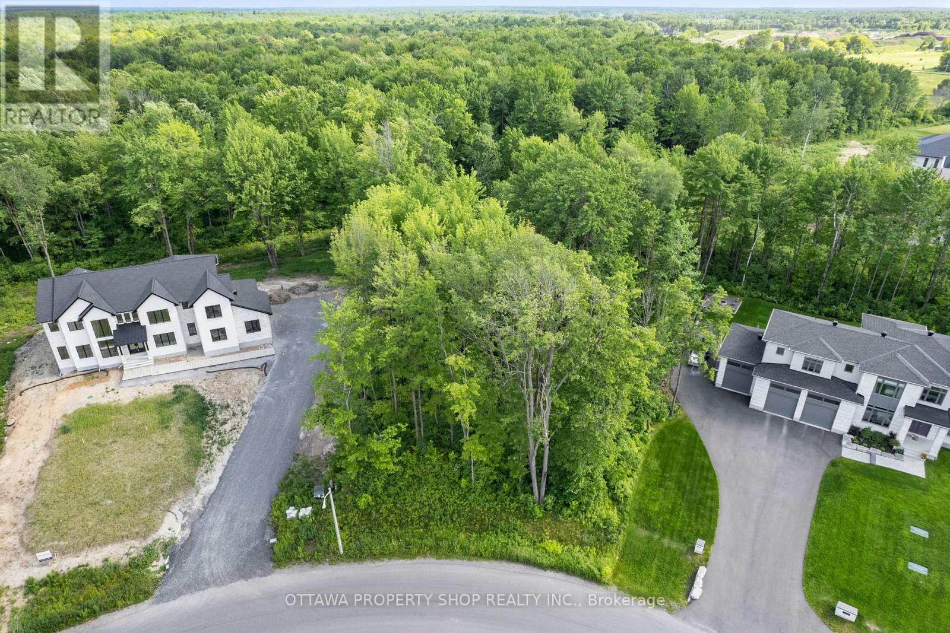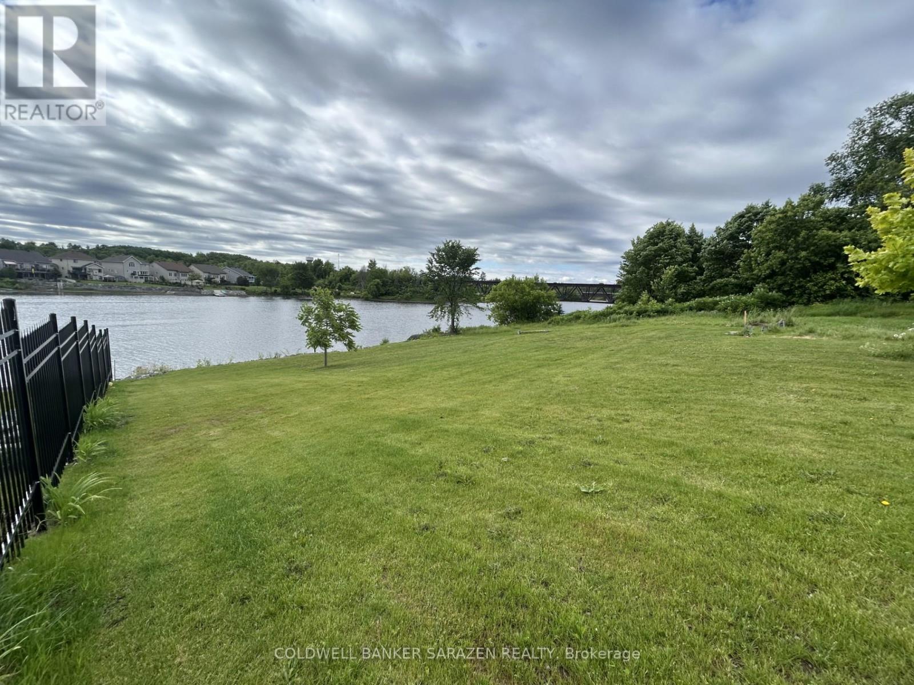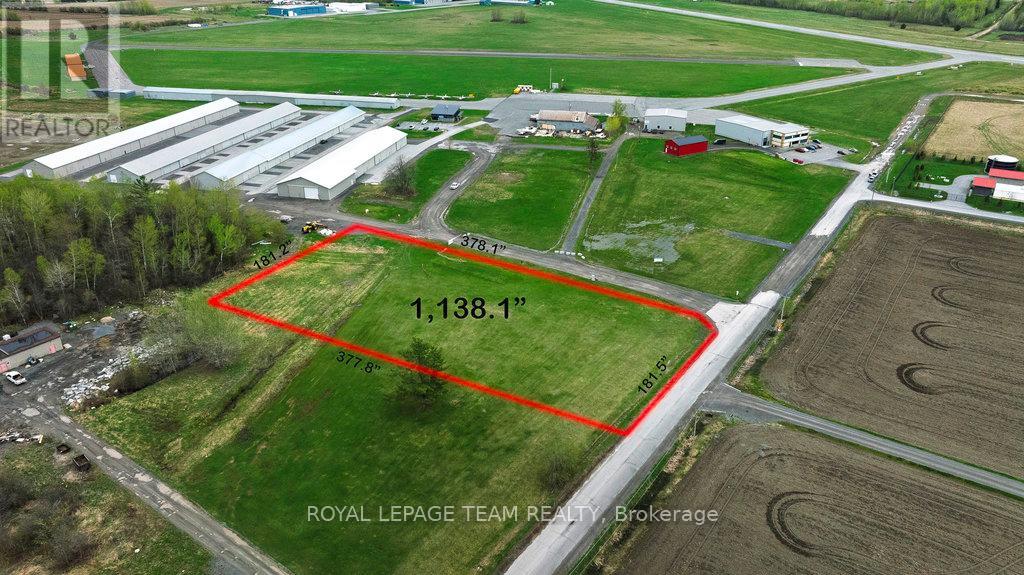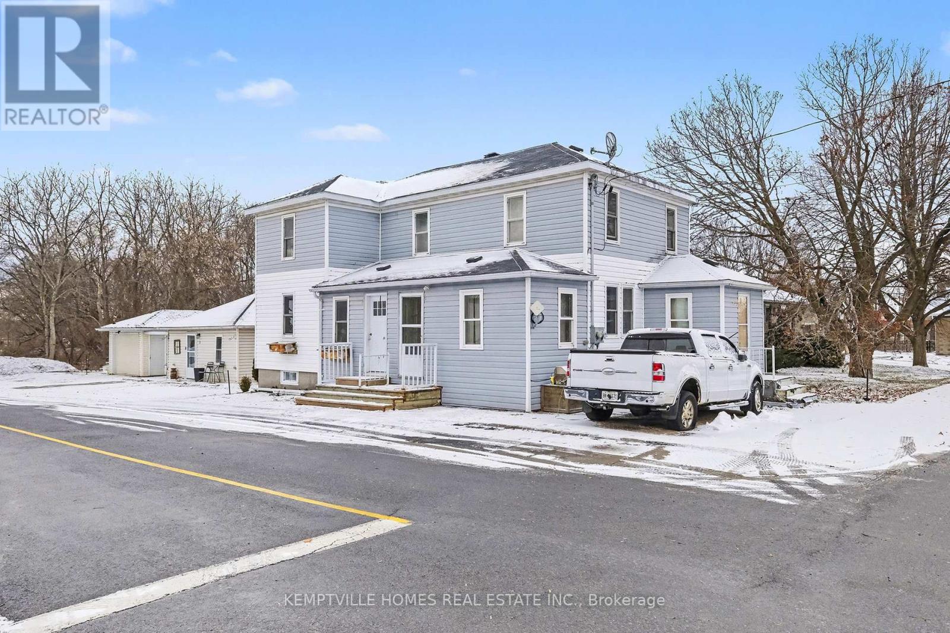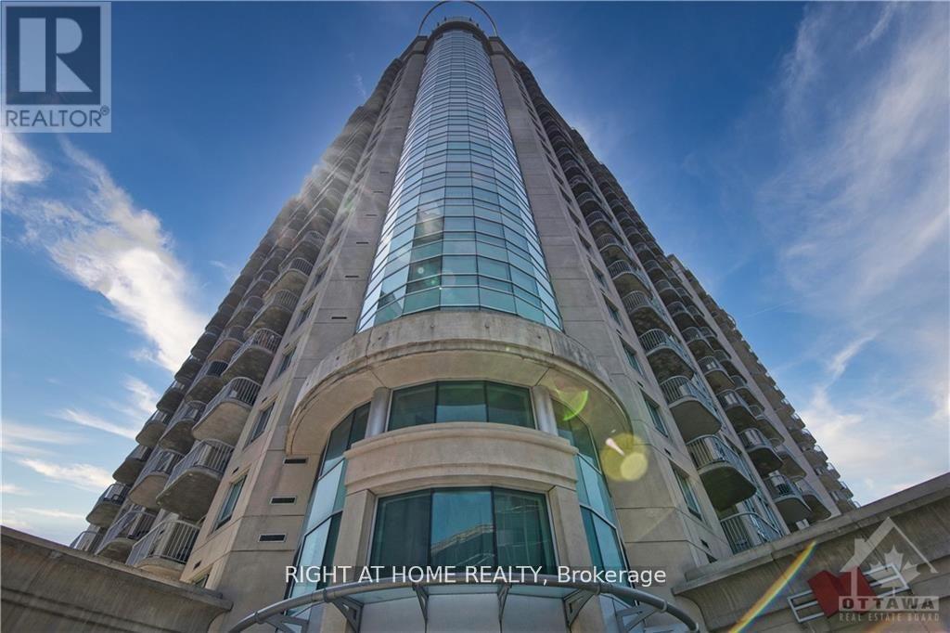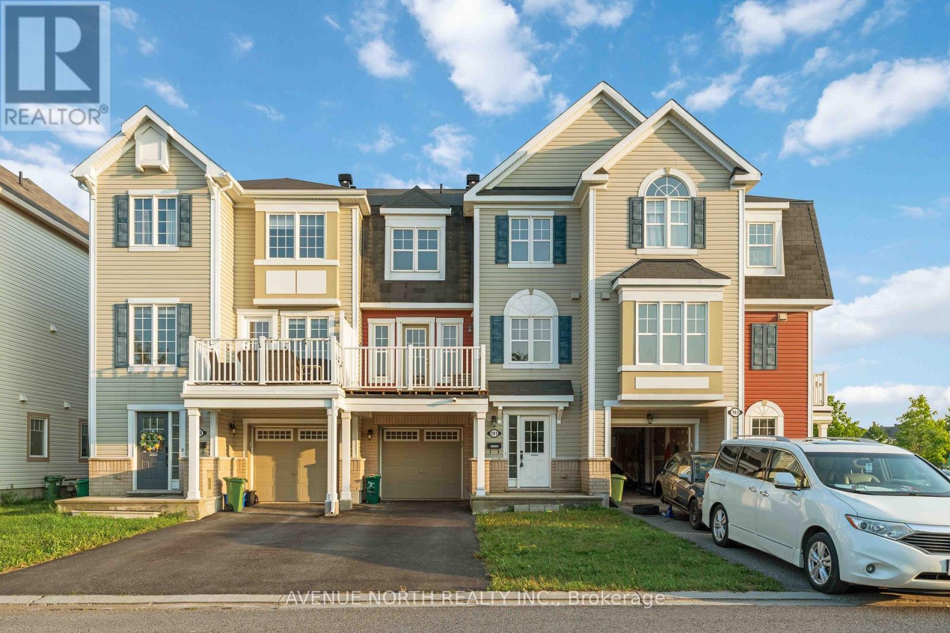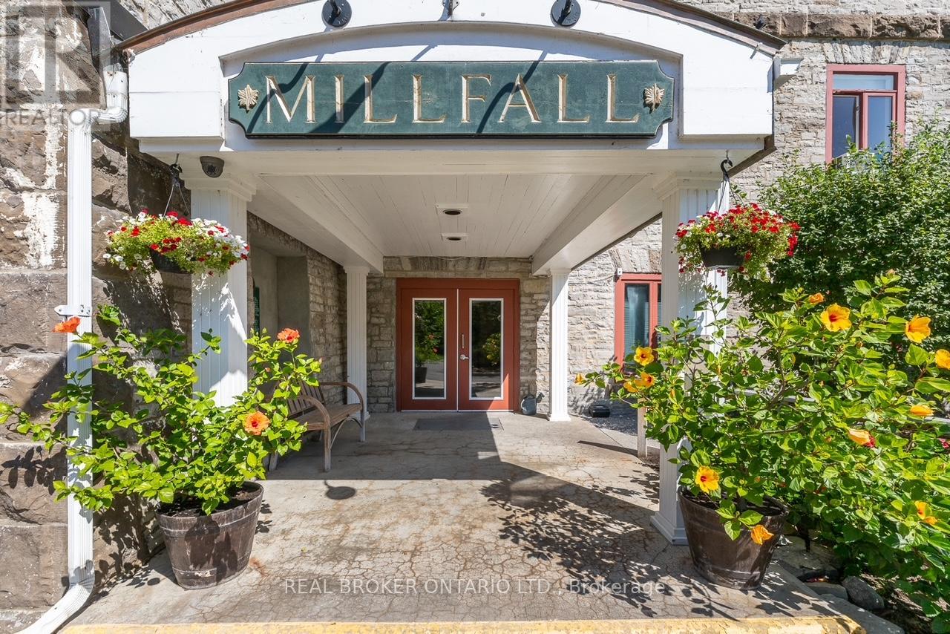583 Shoreway Drive
Ottawa, Ontario
Build your dream home on this 0.885-acre Pie shaped lot with no rear neighbours, located in the prestigious and growing Lakewood Trails community in Greely. Enjoy natures privacy while surrounded by luxury homes and outstanding amenities: Two lakes & scenic nature trails Residents Club with private community building & outdoor pool (exclusive to residents) Fitness area, beach, shaded seating, dock, paddle boating & winter skating all for just $350/year! Live minutes from shopping, dining, golf, and top-rated schools where tranquility meets convenience (id:48755)
Ottawa Property Shop Realty Inc.
91 Claude Street
Arnprior, Ontario
Unique waterfront located on the Madawaska River. Lovely sloped waterfront building lot with a great area for swimming. This lot is located within walking distance to all downtown amenities, bistros, clubs, stores, and much more. Arnprior is referred to the Town where the Two rivers meet. The lot is an L shaped property with approximately 98 feet of water frontage. Call today to view. (id:48755)
Coldwell Banker Sarazen Realty
Block 6 Thomas Argue Road
Ottawa, Ontario
Prime commercial lot! Highly sought after green field land with approximately 1.6 acres. The T1B zoning has many light industrial uses including warehouse, trucking terminal, storage, heavy equipment vehicle sales and service, office, restaurant, retail (factory outlet) and many more. Ideal location, only 2.5 kms from the 417 and 10 minutes to the Kanata North technology hub. The site is flat, dry, clear and ready for your development. Come and join the 300+ businesses in Ottawa's largest and fastest growing light industrial park - The Carp Road Corridor. This property is subject to an Airport Maintenance Charge (AMC), a fee paid by all users at the airport, including land owners and tenants. The fee is calculated annually and would be approximately $214 per month for this property for 2025. (id:48755)
Royal LePage Team Realty
1235 El Camino Street
Ottawa, Ontario
BUY AND HOLD OR START DIGGING IN THIS MILLION DOLLAR NEIGHBORHOOD!! One of the last opportunities to secure a lot in this fabulous enclave of high end homes with trails, lakes and parks at your doorstep. Enjoy the cozy, country feel of Greely while being just minutes to the the new Hard Rock, 15kms to the airport and 25kms to downtown. Stunning estate style homes in every direction, this is a fabulous community to call home. (id:48755)
Coldwell Banker First Ottawa Realty
170 Lorie Street
The Nation, Ontario
OPEN HOUSE December 18th at 4:00pm - 6:00pm AT 63 Chateauguay Street, Embrun. Premium lot alert! Set on a sought-after 147 ft deep lot, the Modern Town Home offers not only smart design and comfortable living but also the rare advantage of extra outdoor space for your family, entertaining, or future landscaping dreams. This beautifully crafted 2-storey home features 1,313 square feet of functional, stylish living space with 3 bedrooms, 2.5 bathrooms, and a 1-car garage. The bright and airy open-concept main floor provides a seamless flow between kitchen, dining, and living areas perfect for modern living and entertaining. Upstairs, all three bedrooms are thoughtfully tucked away for privacy. The spacious primary suite includes its own private ensuite and a generous walk-in closet, creating a comfortable retreat at the end of the day. Constructed by Leclair Homes, a trusted family-owned builder known for exceeding Canadian Builders Standards. Specializing in custom homes, two-storeys, bungalows, semi-detached, and now offering fully legal secondary dwellings with rental potential in mind, Leclair Homes brings detail-driven craftsmanship and long-term value to every project. (id:48755)
Exp Realty
803 St Lawrence Street
Prescott, Ontario
Well-maintained three-unit investment property offering immediate income with value-add potential. The property includes a detached one-bedroom one-bathroom bungalow and a duplex comprised of a two-bedroom, 1.5-bath unit and a one-bedroom one-bathroom unit. Independent laundry facilities are available in all units. Unit 2 has been kept vacant by-design to facilitate showings but could be easily rented, offering flexibility for a buyer to either establish market rent or occupy the unit personally while generating income from the remaining apartments. Recent improvements include (Unit 3) a new gas furnace (2025) flooring and appliances, (Unit 2) washer/dryer, and (Unit 3) washer/dryer. A detached garage provides valuable storage, enhancing tenant and investor appeal. Located in Prescott's waterfront community, the property benefits from affordable entry pricing, consistent residential rental demand, and convenient access to Highway 401-supporting stable income and long-term value. An ideal opportunity for investors or owner-occupiers seeking a reliable, low-turnover residential tenancy property with lots of parking and walking distance to everything, in an established Eastern Ontario setting. Financial information available upon request. Open House: This Sunday Dec 28 from 2:00-4:00 PM to view Unit 2. (id:48755)
Kemptville Homes Real Estate Inc.
6467 Natalie Way
Ottawa, Ontario
This beautiful 3-bedroom, 2.5-bathroom end-unit townhome is perfectly positioned on a quiet, family-friendly street directly across from Barrington Park in sunny Orleans.This home offers comfort, style, and move-in readiness.Step inside to find new laminate flooring in the entryway, powder room, kitchen, upstairs hallway, main bathroom, ensuite, all three bedrooms, and the fully finished recreation room in the basement. Both staircases feature new, high-quality wall-to-wall carpeting, adding warmth and comfort. Additional flooring throughout includes vinyl, carpet (W/W & mixed), and laminate for durability and style.The spacious primary bedroom boasts a walk-in closet and a convenient 2-piece ensuite. The lower level offers a generous recreation room-perfect for a home theatre or play area-and an oversized storage/laundry space.Major updates provide peace of mind, including a new furnace (2023) and new A/C (2024). A single-car garage with inside entry completes this wonderful home.With parks, schools, shopping, and transit just steps away, this is the ideal location for families and first-time buyers alike. Simply move in and enjoy! (id:48755)
Avenue North Realty Inc.
1431 Lynx Crescent
Ottawa, Ontario
Welcome home to charm and possibility in Fallingbrook. Past the mature trees and inviting porch, step inside to a bright living room and a spacious family room, joined by a two-way fireplace: a natural gathering point for everyday living and evenings with friends. The heart of the home is its generous kitchen-open, practical, and ready for family life-spilling into a sunny breakfast nook with views of the fenced backyard. Imagine summer evenings spent on tiled or decked sitting areas, surrounded by perennials and trees. Upstairs, a spacious primary bedroom with full wall of closets connects to a Jack-and-Jill bath. Two more bedrooms invite versatility an ample space. Downstairs, the high-ceilinged lower level offers a blank canvas-think sprawling gym, lively rec room, or creative studio. Close to trails, parks, schools, and shops, this is a home ready to hold your everyday rhythms and your brightest dreams! (id:48755)
Royal LePage Team Realty
12009 Highway 15
Montague, Ontario
Just north of Smiths Falls, enjoy this beautiful property with it's extra deep lot featuring mature trees and brand new 36'x16' deck to relax and enjoy down time. Enjoy walks in the evenings in the expansive rear yard or create your dream yard space with your acreage! The home features numerous upgrades, including brand new stove, fridge, and dishwasher, new flooring, all new ceilings in bedrooms and living room, 16" Pro Pink insulation in attic, all new insulated bathroom using blue drywall with overhead moonlight, new risers on septic, 7' extension on well, brand new natural gas furnace & hot water tank, & more! With ample parking, drive under garage, multiple out buildings, you'll be set to enjoy tranquility and creativity with your acreage. Book a showing today to appreciate this upgraded bungalow! (id:48755)
Century 21 Synergy Realty Inc.
1901 - 234 Rideau Street
Ottawa, Ontario
Welcome to Claridge Plaza II at 234 Rideau Street - a spacious and well-designed 2-bedroom, full 2-bathroom condominium offering approximately 1,013 sq. ft. of comfortable urban living in the heart of downtown Ottawa.This bright unit features an open-concept living and dining area with large windows and direct access to a private balcony, perfect for relaxing or entertaining. The functional kitchen offers ample cabinetry and counter space, seamlessly connecting to the main living area.The primary bedroom includes a walk-in closet and a private ensuite bathroom, while the second bedroom is generously sized and ideal for guests, a home office, or additional living flexibility. A full main bathroom, in-unit laundry, and a welcoming foyer complete the layout. Located just steps from Rideau Centre, University of Ottawa, LRT, shopping, dining, ByWard Market, Rideau Centre, Parliament Hill and everyday amenities, this well-managed building offers unbeatable convenience for professionals, students, and investors alike. Ideal for owner-occupiers or investors seeking a prime downtown location with excellent rental potential. The building itself is known for its outstanding amenities, including an indoor pool, fitness centre, sauna, party room, theatre, outdoor terrace for BBQ, and 24-hour concierge service, offering comfort, security, and convenience. New Fridge, Stove & Microwave-hood-fan. (id:48755)
Right At Home Realty
191 Soleil Avenue
Ottawa, Ontario
This bright and modern 3-storey back-to-back townhome offers 2 bedrooms, 1.5 bathrooms, and approx. 1,100 sq. ft. of stylish living space in a quiet, family-friendly neighbourhood. Featuring light maple hardwood floors, an open-concept living/dining area, a private balcony, and a sleek white kitchen with quartz countertops and stainless steel appliances, this home blends comfort and function. The ground level includes a laundry room, interior garage access, and a 2-car driveway, while the upper level provides two carpeted bedrooms including a primary with ensuite. Located steps from parks, schools, and the community centre, this home combines modern finishes with everyday convenience. (id:48755)
Avenue North Realty Inc.
106 - 1 Rosamond Street E
Mississippi Mills, Ontario
Welcome to Millfall, a beautifully restored 1800s woollen mill set directly on the banks of the Mississippi River, with a stunning waterfall running alongside the building. This iconic landmark blends heritage stonework and industrial character with boutique condominium living, creating one of the most unique residential settings in Almonte.This spacious one bedroom plus den condo is one of the building's most desirable offerings. Freshly painted and filled with natural light, the home features exposed brick and stone that highlight its rich mill history. The updated kitchen includes stainless steel appliances, stone countertops, and a functional layout that opens into the main living space. Large windows frame peaceful views of the Mississippi River, offering a calming backdrop from both the living room and bedroom.What truly sets this residence apart is the private main floor walkout patio. Only a small number of suites in Millfall enjoy direct patio access overlooking the river, creating an effortless indoor outdoor connection rarely available in the building. Lovingly maintained by its original owner since the building's conversion, this is the first time the unit has been offered for sale. The combination of character, natural light, and thoughtful updates makes this home stand out among the most special offerings in Millfall.Residents enjoy exceptional amenities including a rentable guest suite, kayak storage, outdoor gazebo by the water, common and recreation rooms, a fitness area, library, workshop, and additional storage. The community is known for its quiet atmosphere, well kept grounds, and appreciation for the building's heritage. Steps from Almonte's vibrant downtown, this residence offers an elevated lifestyle in one of the town's most cherished buildings. (id:48755)
Real Broker Ontario Ltd.

