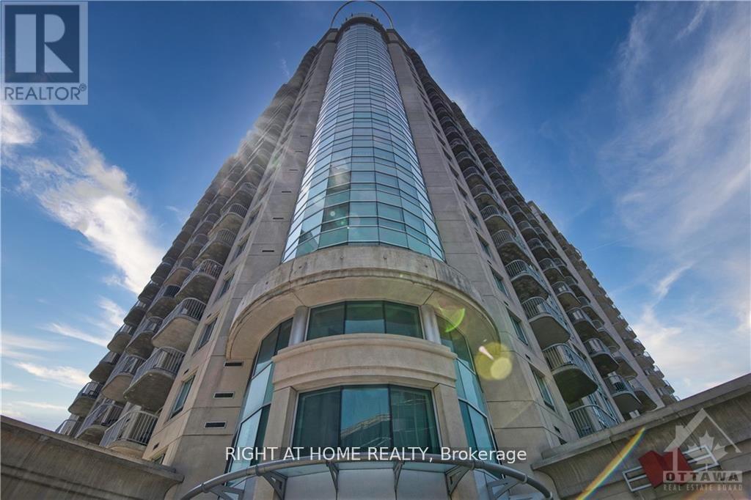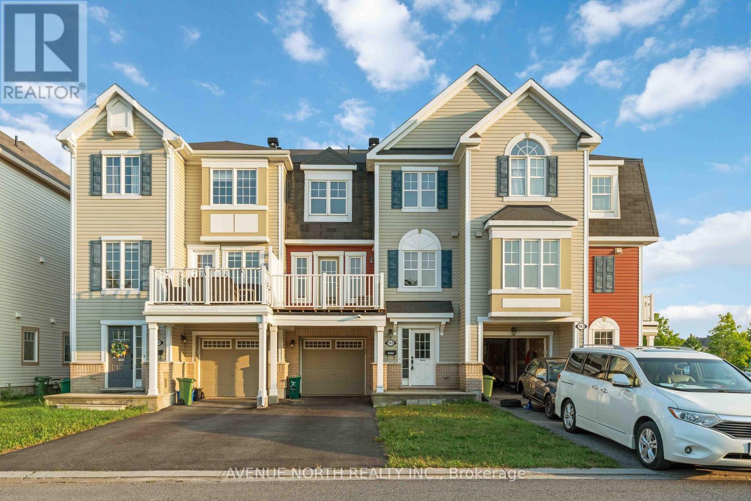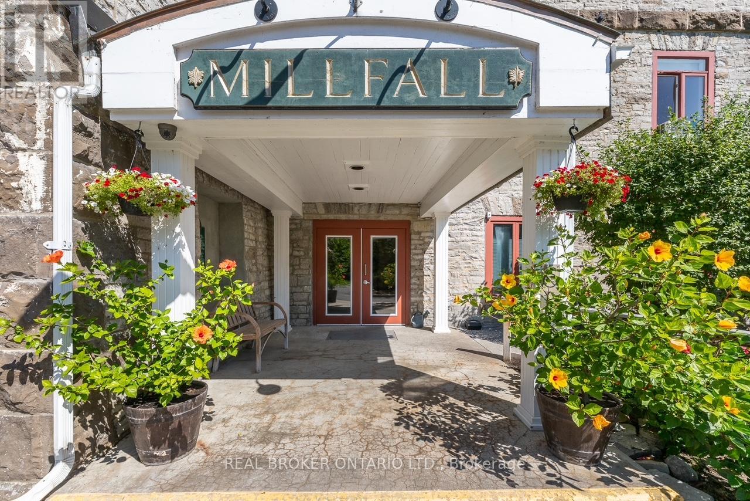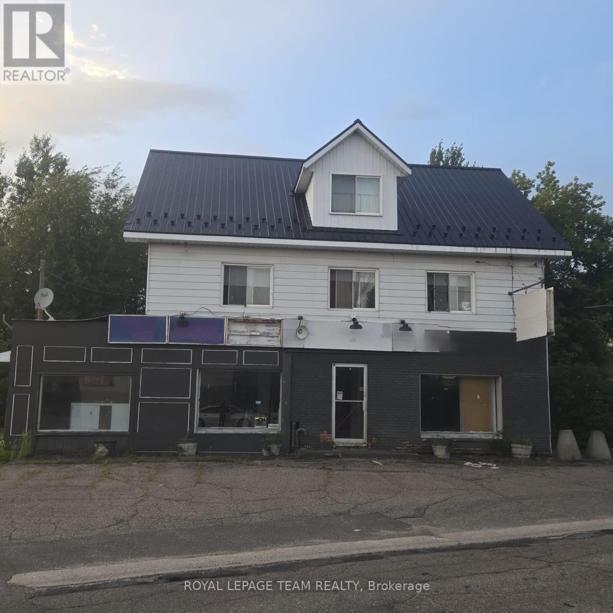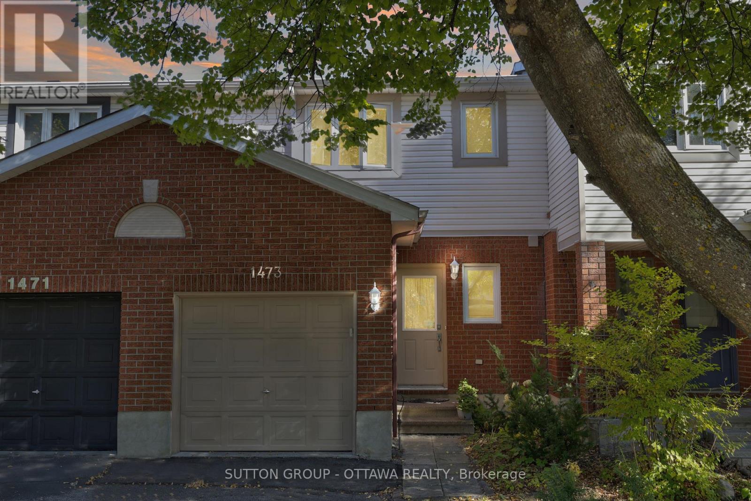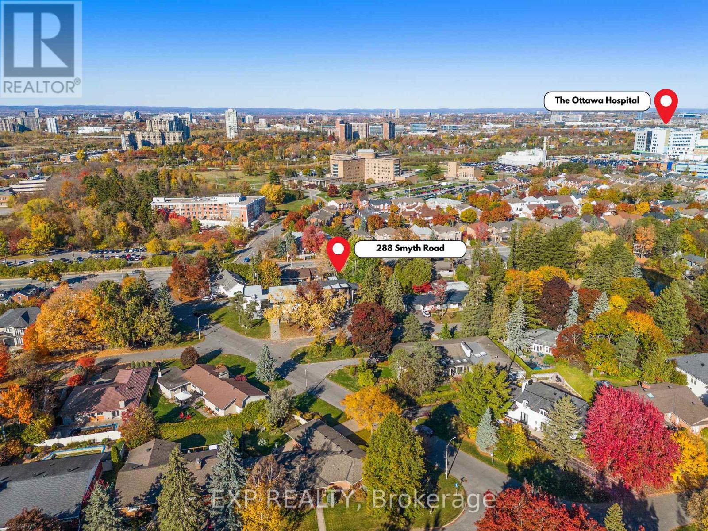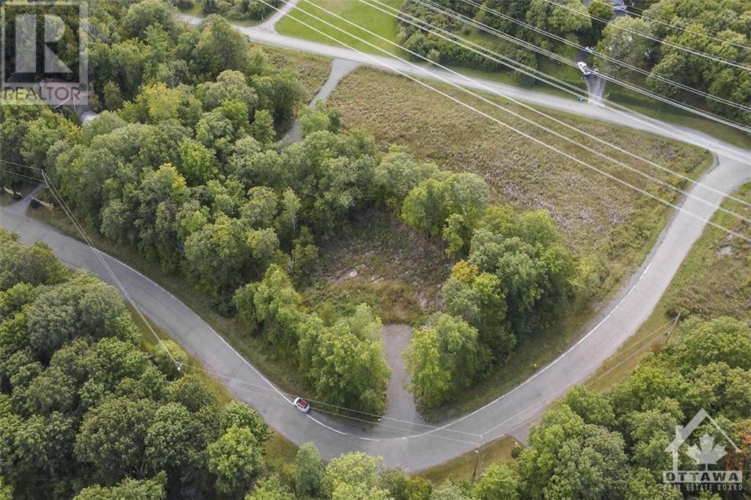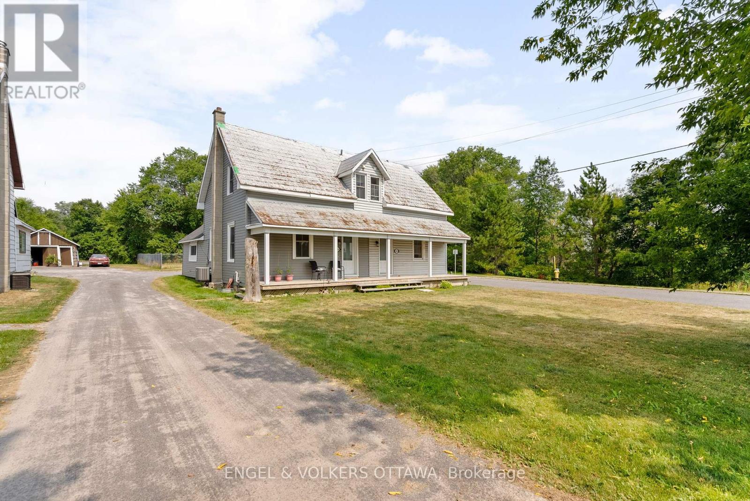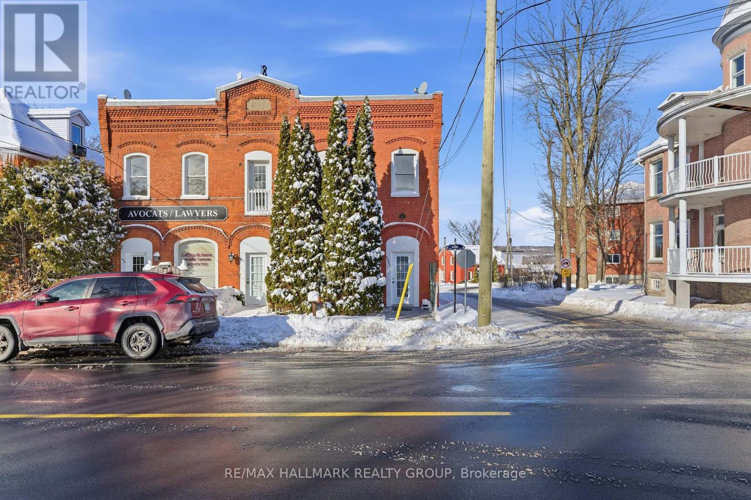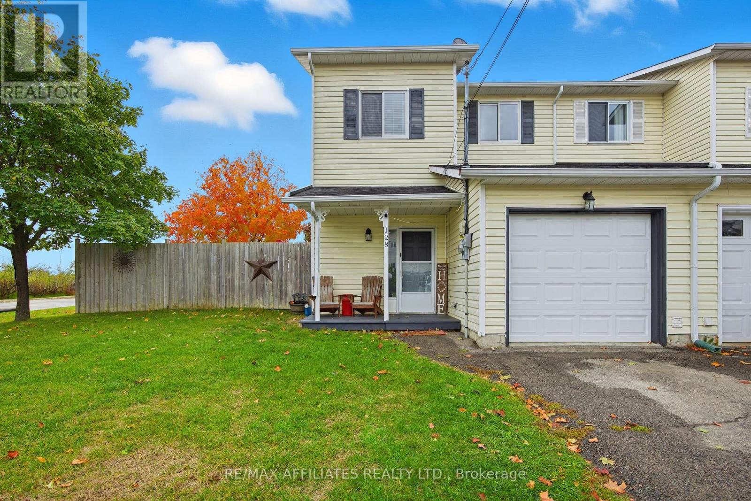1431 Lynx Crescent
Ottawa, Ontario
Welcome home to charm and possibility in Fallingbrook. Past the mature trees and inviting porch, step inside to a bright living room and a spacious family room, joined by a two-way fireplace: a natural gathering point for everyday living and evenings with friends. The heart of the home is its generous kitchen-open, practical, and ready for family life-spilling into a sunny breakfast nook with views of the fenced backyard. Imagine summer evenings spent on tiled or decked sitting areas, surrounded by perennials and trees. Upstairs, a spacious primary bedroom with full wall of closets connects to a Jack-and-Jill bath. Two more bedrooms invite versatility an ample space. Downstairs, the high-ceilinged lower level offers a blank canvas-think sprawling gym, lively rec room, or creative studio. Close to trails, parks, schools, and shops, this is a home ready to hold your everyday rhythms and your brightest dreams! (id:48755)
Royal LePage Team Realty
12009 Highway 15
Montague, Ontario
Just north of Smiths Falls, enjoy this beautiful property with it's extra deep lot featuring mature trees and brand new 36'x16' deck to relax and enjoy down time. Enjoy walks in the evenings in the expansive rear yard or create your dream yard space with your acreage! The home features numerous upgrades, including brand new stove, fridge, and dishwasher, new flooring, all new ceilings in bedrooms and living room, 16" Pro Pink insulation in attic, all new insulated bathroom using blue drywall with overhead moonlight, new risers on septic, 7' extension on well, brand new natural gas furnace & hot water tank, & more! With ample parking, drive under garage, multiple out buildings, you'll be set to enjoy tranquility and creativity with your acreage. Book a showing today to appreciate this upgraded bungalow! (id:48755)
Century 21 Synergy Realty Inc.
1901 - 234 Rideau Street
Ottawa, Ontario
Welcome to Claridge Plaza II at 234 Rideau Street - a spacious and well-designed 2-bedroom, full 2-bathroom condominium offering approximately 1,013 sq. ft. of comfortable urban living in the heart of downtown Ottawa.This bright unit features an open-concept living and dining area with large windows and direct access to a private balcony, perfect for relaxing or entertaining. The functional kitchen offers ample cabinetry and counter space, seamlessly connecting to the main living area.The primary bedroom includes a walk-in closet and a private ensuite bathroom, while the second bedroom is generously sized and ideal for guests, a home office, or additional living flexibility. A full main bathroom, in-unit laundry, and a welcoming foyer complete the layout. Located just steps from Rideau Centre, University of Ottawa, LRT, shopping, dining, ByWard Market, Rideau Centre, Parliament Hill and everyday amenities, this well-managed building offers unbeatable convenience for professionals, students, and investors alike. Ideal for owner-occupiers or investors seeking a prime downtown location with excellent rental potential. The building itself is known for its outstanding amenities, including an indoor pool, fitness centre, sauna, party room, theatre, outdoor terrace for BBQ, and 24-hour concierge service, offering comfort, security, and convenience. New Fridge, Stove & Microwave-hood-fan. (id:48755)
Right At Home Realty
191 Soleil Avenue
Ottawa, Ontario
This bright and modern 3-storey back-to-back townhome offers 2 bedrooms, 1.5 bathrooms, and approx. 1,100 sq. ft. of stylish living space in a quiet, family-friendly neighbourhood. Featuring light maple hardwood floors, an open-concept living/dining area, a private balcony, and a sleek white kitchen with quartz countertops and stainless steel appliances, this home blends comfort and function. The ground level includes a laundry room, interior garage access, and a 2-car driveway, while the upper level provides two carpeted bedrooms including a primary with ensuite. Located steps from parks, schools, and the community centre, this home combines modern finishes with everyday convenience. (id:48755)
Avenue North Realty Inc.
106 - 1 Rosamond Street E
Mississippi Mills, Ontario
Welcome to Millfall, a beautifully restored 1800s woollen mill set directly on the banks of the Mississippi River, with a stunning waterfall running alongside the building. This iconic landmark blends heritage stonework and industrial character with boutique condominium living, creating one of the most unique residential settings in Almonte.This spacious one bedroom plus den condo is one of the building's most desirable offerings. Freshly painted and filled with natural light, the home features exposed brick and stone that highlight its rich mill history. The updated kitchen includes stainless steel appliances, stone countertops, and a functional layout that opens into the main living space. Large windows frame peaceful views of the Mississippi River, offering a calming backdrop from both the living room and bedroom.What truly sets this residence apart is the private main floor walkout patio. Only a small number of suites in Millfall enjoy direct patio access overlooking the river, creating an effortless indoor outdoor connection rarely available in the building. Lovingly maintained by its original owner since the building's conversion, this is the first time the unit has been offered for sale. The combination of character, natural light, and thoughtful updates makes this home stand out among the most special offerings in Millfall.Residents enjoy exceptional amenities including a rentable guest suite, kayak storage, outdoor gazebo by the water, common and recreation rooms, a fitness area, library, workshop, and additional storage. The community is known for its quiet atmosphere, well kept grounds, and appreciation for the building's heritage. Steps from Almonte's vibrant downtown, this residence offers an elevated lifestyle in one of the town's most cherished buildings. (id:48755)
Real Broker Ontario Ltd.
2 Mohns Avenue
Petawawa, Ontario
Don't miss this exceptional chance to own a mixed-use building with land in one of Petawawa's most sought-after locations. This property features established retail/office space on the main level and residential apartment above-providing immediate income and impressive future potential. Whether you're an investor, business owner, or developer, this versatile property offers endless possibilities, from expanding the existing structure to undertaking a full redevelopment. Enjoy excellent visibility, consistent foot traffic, and the benefits of a rapidly growing community. Opportunities like this are rare, act fast to secure long-term value in a high-demand area! (id:48755)
Royal LePage Team Realty
1473 Launay Avenue
Ottawa, Ontario
NO REAR NEIGHBOURS! Welcome to 1473 Launay Avenue, a bright and inviting freehold townhome located in the sought after Fallingbrook community. This 3 bedroom, 2 bath home offers a comfortable and practical layout with generous living space, a finished basement for added versatility, and a fully fenced backyard, perfect for relaxing or entertaining. Enjoy the convenience of three parking spaces, including an attached garage. Situated in a quiet, family friendly area just minutes from schools, parks, shopping, and the future Trim LRT station, this home combines comfort, value, and location. Be sure to have a look at the virtual tour to get a better feel for the space. (id:48755)
Sutton Group - Ottawa Realty
288 Smyth Road
Ottawa, Ontario
An exceptional opportunity in Ottawa's premier medical corridor-Alta Vista/Faircrest Heights. Surrounded by five major hospitals including the General and CHEO, 288 Smyth Road is perfectly positioned for a high-demand rental or mixed-use project.With pending MS1 zoning, the property will support a modern mixed-use building up to 20m in height, combining ground-floor commercial with multiple residential units-ideal for medical professionals seeking proximity to work. A 12-unit boutique concept has been explored, offering excellent returns and efficient development, with faster approvals and lower build costs.At roughly $42K per potential unit, this lot presents extraordinary value in one of Ottawa's most established and connected neighbourhoods. Easy access to Hwy 417, Trainyards shopping, and key health institutions. Concept plans, survey, and RND Construction build options available upon request. (id:48755)
Exp Realty
1310 Cumberland Ridge Drive
Ottawa, Ontario
Do not miss this opportunity - Rare to find, nestled in the heart of Cumberland, 1310 CUMBERLAND RIDGE is a partly cleared 2.47 acres estate lot that is awaiting your creativity! House plans are negotiable and upon request we can lend access to a builder that can build your dream home. What makes this location so unique is the fact that it offers the tranquility of the country while still being just a short drive to all Orleans amenities (only 8 mins from Trim Road Park and Ride). The shape and orientation of the lot will allow for homes of all sizes and frontage can be on either Quigley Road or Cumberland Ridge! (2 culverts have been installed giving access to the property from both roads) Property has been marked but please do not visit the lot without an appointment. A survey reflecting the property stakes is also available upon request. (id:48755)
Royal LePage Performance Realty
3698 Carp Road
Ottawa, Ontario
Discover a hidden gem in the heart of a charming small town, where simple living meets comfort! This semi-detached home is just steps away from the village, offering the perfect blend of convenience and tranquility. With a beautiful lot that invites outdoor gatherings, this property is ideal for entertaining friends and family or providing a safe space for little ones to play.The home features two cozy bedrooms on the second level, complemented by a full bath for your convenience. On the main level, you'll find a traditional living room that exudes warmth, a formal dining space perfect for intimate dinners, a convenient powder room and a brand new kitchen that will inspire your culinary adventures. The kitchen boasts stunning quartz countertops and a sleek steel island, making meal prep a joy.This property is perfect for first-time homebuyers looking for a welcoming community or those looking to downsize without sacrificing quality. With several recent upgrades, including a new furnace, all kitchen appliances, and a washer and dryer, new owned hot water tank, weatherproof siding and new vinyl + more! This home is move-in ready. Don't miss out on this unique opportunity schedule your viewing today! (id:48755)
Engel & Volkers Ottawa
1042 King Street
Champlain, Ontario
Enjoy the view from your two level balcony of the stuning sunsets and the river. This Duplex with its main appartment presently owner occupied features 3 levels with 3 bedrooms. The owner is renting rooms to 2 tenants at 1750$/mth. The main floor 1 bedroom appartment is rented at 785$/mth to a great tenant. Location is ideal being a walk away from parks, the elementary school, the beach, the marina, convenience store and post office. Either for your big family as you could use the front appartment on main floor as the parents appartment or for the investor looking for good revenues, call your realtor for a look (id:48755)
RE/MAX Hallmark Realty Group
128 Dunham Street
Carleton Place, Ontario
Nestled in the heart of Carleton Place, this charming semi-detached home is perfectly located within walking distance to schools, parks, downtown shops, and all the amenities the town has to offer. Situated on a desirable corner lot, the property boasts an oversized, fully fenced yard - a rare find and ideal for families, pets, or entertaining. Inside, you'll find a updated kitchen with an eat-in dining area and double sliding doors that open to your private backyard oasis. With three spacious bedrooms and a finished basement, this home is truly move-in ready. Come and discover why this could be the perfect place for your next chapter - fall in love with your new home in Carleton Place! (id:48755)
RE/MAX Boardwalk Realty



