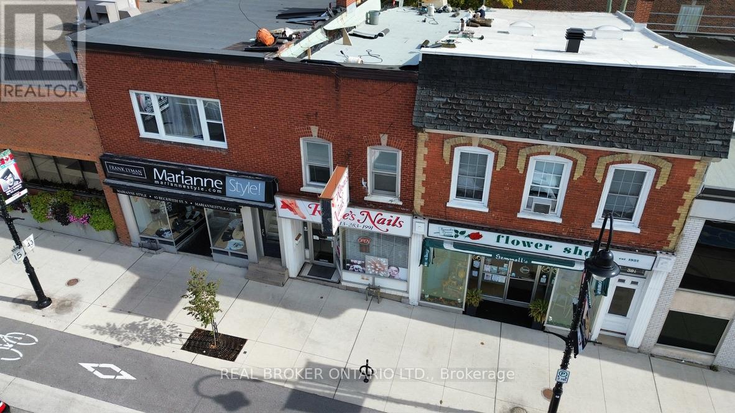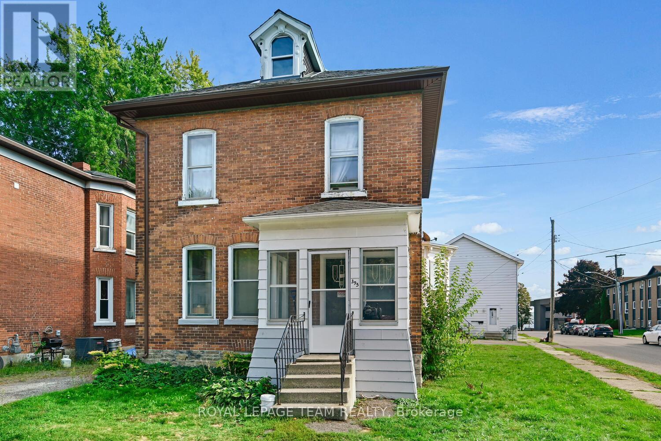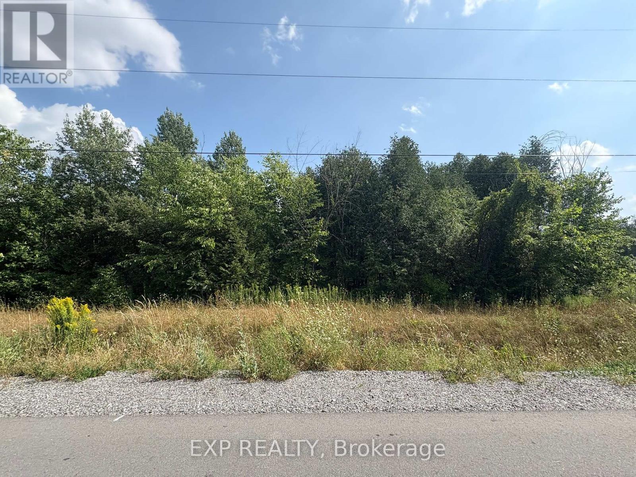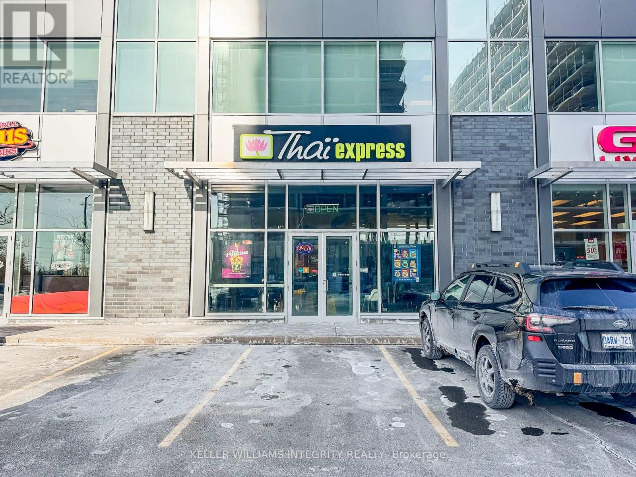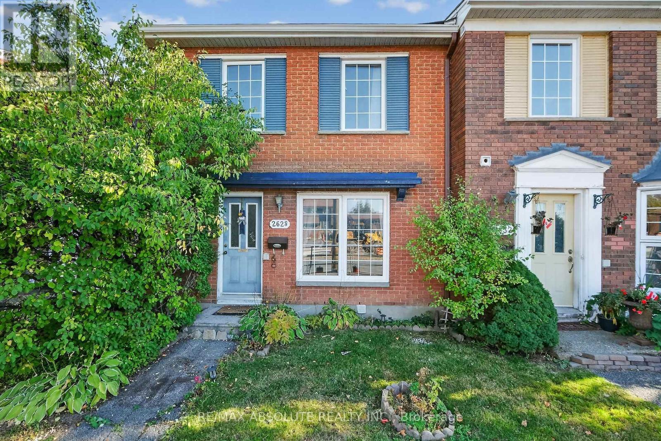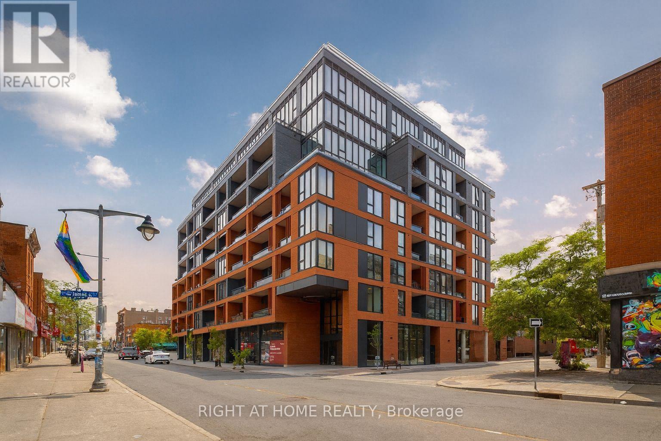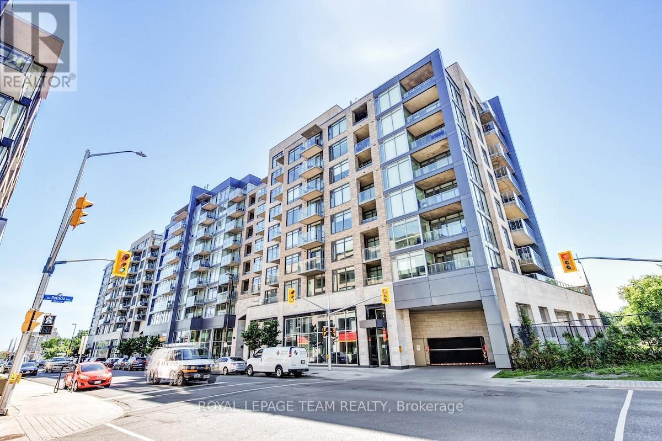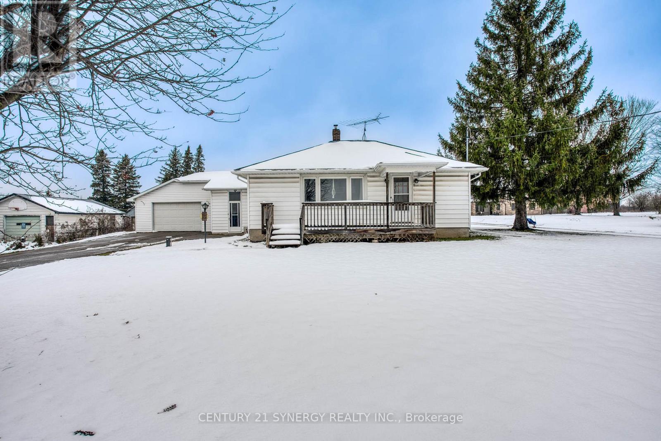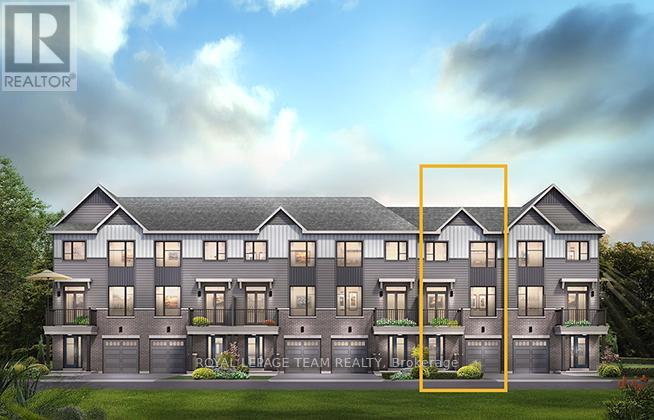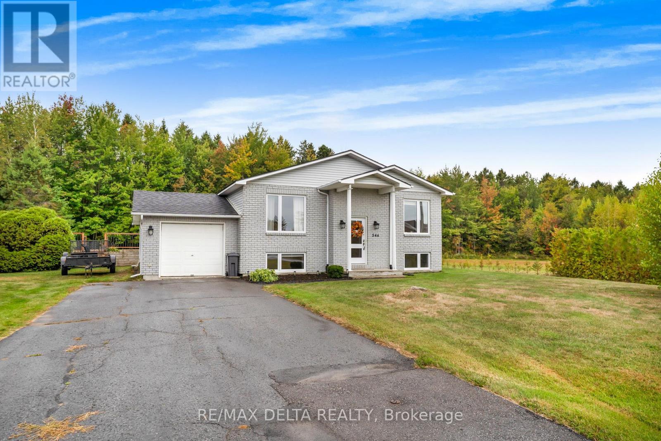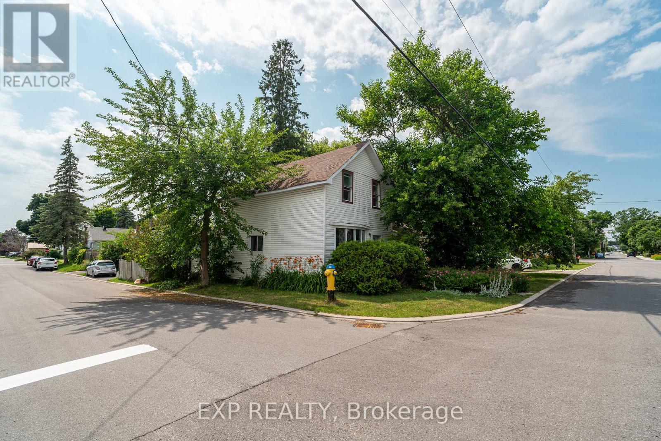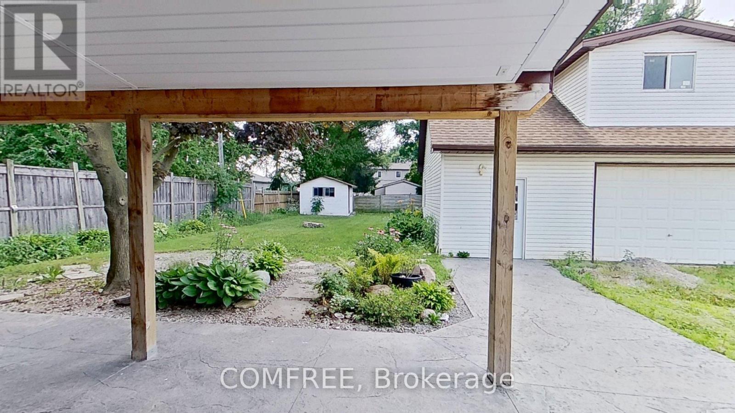43 Beckwith Street
Smiths Falls, Ontario
Prime mixed-use income property in the heart of downtown Smiths Falls on the newly revitalized Beckwith Street! Featuring a fully leased 900 sq ft street-level commercial unit (bringing in $1,700 + HST per month, with rent increasing by $50 annually until 2029) and two vacant residential suites above and behind: A bright 1-bedroom apartment (previously rented for $1,650/month) and a private bachelor with separate entrance. Opportunity to chose your tenants and set price yourself. Recent upgrades include a new roof membrane with 3" insulation (2025, $30K), two new hot water tanks (2024), and natural gas forced-air heating. Ideal setup for investors or owner-occupiers seeking steady rental income.Projected gross income over $54,000 annually with a strong 9% cap rate and potential to increase. Municipal water & sewer, both street and read parking and amazing visibility on a beautiful upscale street. A rare opportunity to own a solid cash flowing property with strong value-add potential in the heart of downtown Smiths Falls. (id:48755)
Real Broker Ontario Ltd.
395 Henry Street W
Prescott, Ontario
2 LEVEL DUPLEX. TENANTED. LOVELY OLDER CENTURY HOME ON A LARGE CORNER LOT. BRICK EXTERIOR, 2 ENCLOSED PORCHES. ONLY A SHORT WALK TO DOWNTOWN, BEACHES, SHOPS, TRANSPORTATION, CHURCHES AND SCHOOLS. COULD BE REVERTED BACK TO SINGLE HOME. TOP LEVEL ELECTRIC HEAT, 2 BEDROOMS, BATH, LIVING AND KITCHEN. LOWER UNIT 3 BEDROOMS, BATH, LIVING AND KITCHEN. GARAGE REFUNCTIONED TO ACT AS STORAGE. FULL ATTIC AND BASEMENT. LOWER LEVEL HEAT IS HOT WATER. ALL UTILITIES ARE AS ONE BILLING. TENANTS ARE ALL INCLUDED. BOTH DECKS HAVE BEEN REBUILT. SOME PLUMBING UPDATES. Furnace/ Boiler leased. 2nd floor is baseboard heat. No washer and dryer on premises. Garage has 2 private storage areas. (id:48755)
Royal LePage Team Realty
6248 Nick Adams Road
Ottawa, Ontario
Build Your Dream Home in the Prestigious Nick Adams Estates! Welcome to a rare opportunity in one of the areas most sought-after communities perfectly situated minutes from Manotick and Greely. This premium 2.235 acre lot boasts a generous 147.5 ft frontage and an impressive depth of over 660 ft, providing endless design possibilities for your future home. Surrounded by mature trees with no rear neighbors, enjoy peace, privacy, and the natural beauty of the countryside while remaining close to schools, golf courses, and recreation. The lot is well positioned for construction, well drilled and tested, septic approved, grading complete, with services accessible and infrastructure partially in place. Don't miss your chance to secure this exceptional property and make your dream home a reality! (id:48755)
Exp Realty
102 - 1331 Clyde Avenue
Ottawa, Ontario
*Business for Sale Only* Step into a thriving business opportunity with a high-performing Thai Express franchise located in a prime, high-traffic shopping plaza, situated in the heart of a dynamic commercial and residential area. This restaurant benefits from a diverse customer base including affluent neighborhoods, busy corporate and government offices, schools, grocery stores, and near to major public transit hubs. A strong takeout business day and night, it has a bright dining room, beautifully laid out for 34 seats, and is newly renovated with a fresh look. This is all supported by a stable lease. The company has recently approved an opportunity to add a Poke/Sushi franchise under the MTY group, inside the restaurant to create a combination store. This addition will diversify the menu and increase revenue streams. This is optional and does not apply to all Thai Express. Furthermore, city-backed improvements such as road widening projects and the potential addition of a new LRT transit station enhance accessibility and support future expansion. Its strategic location at a bustling street corner ensures excellent exposure and visibility. The business offers immediate positive cash flow and strong profitability. For serious inquiries only qualified buyers, upon signing a Confidentiality Agreement, will receive detailed financial and lease information. Purchaser approval by the franchisor and landlord is required, and all inquiries and showings must be arranged exclusively through the listing agent. Please respect business protocols and refrain from contacting staff directly. (id:48755)
Royal LePage Integrity Realty
2628 Baseline Road
Ottawa, Ontario
Location, lifestyle, and convenience come together at 2628 Baseline Road! This charming 3-bedroom, 1.5-bathroom freehold townhome is ideally located steps from amenities, transit, parks, and a quick commute to Downtown Ottawa. The bright and functional main level offers a spacious dining area off the kitchen with a large window for plenty of natural light, a white kitchen with ample cabinetry and counter space, a convenient powder room, and a large living room at the back of the home with oversized windows and direct access to the backyard. Upstairs features three well-sized bedrooms with ample closet space and a full bathroom. The unfinished lower level awaits your finishing touches, providing excellent potential for added living space. Rear parking with backyard access and a unique front exposure onto Baseline Road complete this fantastic opportunity for first-time buyers, young families, or investors. 24 hrs irrevocable on all offers. Exclusive Use Parking Space #50 (id:48755)
RE/MAX Absolute Realty Inc.
603 - 10 James Street
Ottawa, Ontario
Skyline Luxury in the Heart of Ottawa. Experience elevated living in this boutique-style 2-bedroom, 1-bath luxury condo overlooking downtown Ottawa's breathtaking skyline. This bright and sophisticated residence blends modern design with refined comfort - featuring an open-concept layout, floor-to-ceiling windows, and a chef-inspired kitchen complete with high-end built-in appliances and sleek quartz counter tops.The primary bedroom offers generous closet space, while the second bedroom serves perfectly as a guest room or executive home office. Step onto your private balcony and take in the serene city views that come alive at night. Residents enjoy resort-style amenities, including an exclusive rooftop pool with panoramic skyline views, a state-of-the-art fitness and yoga center, fashionable business and meeting lounge, and a secure underground parking. Perfectly situated just steps from Ottawa's finest restaurants, boutiques, entertainment, and cultural landmarks - this home defines downtown sophistication. (Photos Digitally Staged) (id:48755)
Right At Home Realty
309 - 108 Richmond Road
Ottawa, Ontario
Exceptional Westboro condo nestled within one of the area's most desirable buildings, where the city's trendiest conveniences await just outside your door. Highly regarded neighbourhood known for its welcoming and energetic atmosphere, with endless cafés, restaurants, and boutiques, as well as a strong connection to nature-just minutes from the Trans-Canada Trail and the newly revitalized Westboro Beach. Unit boasts bright contemporary style and is well upgraded from top to bottom. Light engineered hardwood floors, fresh white paint, modern lighting, and minimalist window coverings create a perfectly timeless design. An open-concept layout stretches along a long, airy floorplan anchored by huge windows that flood the home with natural light. The beautiful white kitchen features a centre island with casual seating, quartz countertops, under-cabinet lighting, extended flat-panel cabinetry to the ceiling, sleek stainless-steel appliances, and a polished backsplash. Flowing into a cozy dining area and then to a sunlit living room with access to a covered balcony. Rounding out the main area are a convenient powder room and discreetly tucked-away in-unit laundry. Private primary suite where floor-to-ceiling windows create an inviting retreat complete with a large double-sided walk-in closet featuring a custom organization system, and a full ensuite bathroom with an oversized glass-panelled shower. Unit includes a heated underground parking space B3 and adjacent storage locker B156. The building itself offers an impressive array of amenities: a fitness centre, theatre room, meeting and games room, pet wash station, bike lockers, and a stunning rooftop terrace with dining areas, lounge seating, BBQs, and a hot tub. A strong, friendly in-house community hosts regular social events, adding to the warm, connected lifestyle this building is known for. Commuting is effortless with nearby transit, the future LRT stop, and proximity to Tunney's Pasture. (id:48755)
Royal LePage Team Realty
18160 7 Highway
Tay Valley, Ontario
Welcome to this warm and inviting 3-bedroom, 1.5-bath home located just 5 minutes from historic Perth. Offering the perfect blend of comfort, charm, and convenience, this property is ideal for families, downsizers, or anyone looking for a close to town amenities. Step inside to a bright, welcoming front entry that flows into a cozy living room-an ideal spot to relax after a long day. The heart of the home is the spacious, open eat-in kitchen, featuring plenty of room for meal prep, family gatherings, and everyday living. A central office space makes working from home easy, while the main floor laundry adds practicality and convenience. Upstairs, you'll find three generously sized bedrooms, each offering comfort and natural light. A breezeway connects the house to the attached garage, providing sheltered access year-round. Outdoors, enjoy a lovely backyard complete with garden areas-perfect for growing vegetables, flowers, or simply unwinding in nature. This charming property delivers space, functionality, and an inviting atmosphere-all within minutes of Perth's shops, restaurants, and services. Come see why this could be the perfect place to call home! (id:48755)
Century 21 Synergy Realty Inc.
657 Moonglade Crescent
Ottawa, Ontario
The Alder gives you everything you need with an inviting foyer, and a spacious kitchen overlooking the living/dining room. Relax on the Third Floor with 2 bedrooms, and plenty of closet space including a walk-in closet in the Primary Bedroom. All Avenue Townhomes feature a single car garage, 9' Ceilings on the Second Floor, and an exterior balcony on the Second Floor to provide you with a beautiful view of your new community. Find your new home in Riversbend at Harmony, Barrhaven. August 18th 2026 occupancy! (id:48755)
Royal LePage Team Realty
546 Devista Boulevard
Alfred And Plantagenet, Ontario
Calling all retirees and first-time buyers... this is the opportunity you've been waiting for! From the moment you walk in, the beautiful staircase sets the tone for this inviting property.This gorgeous home features an informal open-plan layout that includes the kitchen, dining, and living areas, making entertaining an absolute pleasure. The modern kitchen is highlighted by sleek quartz countertops, adding both style and durability to your culinary space. A highlight of the main floor is the spacious primary bedroom, featuring elegant double doors and a modern bathroom, offering a private and relaxing retreat.This cozy home also offers an addtional half bathroom combined with laundry and utilities plus an extra family room in the basement, which could easily be converted into a third bedroom if needed. In the private backyard, a comfortable and spacious deck offers the perfect spot for any occasion whether you're entertaining guests, reading a book, or sipping on cocktails. Call for an appointment to view this little gem. ***Updates: Furnace 2019; Roof 2020; All windows and Doors 2023; Hot Water Tank 2023; Central AC 2025; Kitchen, Floors and Stairs 2023; and much more. Hydro: $1457/year; Natural Gas: $758/year; Water: $400/year (id:48755)
RE/MAX Delta Realty
294 Moffatt Street
Carleton Place, Ontario
Perfect for Investors AND First Time Home Buyers! Charming Century Home on a Corner Lot in Carleton Place, located just a short stroll from the vibrant and picturesque Bridge Street in Carleton Place, this charming 3-bedroom, 2 full bathroom home blends historic character with everyday comfort. Built in 1900, it sits on a generously sized lot surrounded by mature trees, offering both privacy and space to unwind. Inside, you'll find a warm and inviting layout perfect for family living, while outside, the large backyard is a true highlight, complete with a spacious deck ideal for summer barbecues, morning coffees, or relaxing under the trees. Whether you're looking to enjoy the local shops and cafes, explore nearby parks, or simply settle into a peaceful and established neighbourhood, this home offers a unique opportunity to experience the best of Carleton Place living. (id:48755)
Exp Realty
155 North Street
Southwest Middlesex (Glencoe), Ontario
Welcome to this charming 1 1/2 storey 1187 square foot home offering a blend of comfort and functionality. The bright kitchen features a central island, perfect for daily living and entertaining. This carpet-free home includes beautiful hardwood and tile flooring throughout. With 4+1 bedrooms, there's plenty of space for a growing family, guests, or a home office. The landscaped yard provides a peaceful outdoor setting complete with a garden shed, while the detached garage adds convenience and extra storage. Sold as is to the listing, and many updates including new central air, new water heater, and all new bathroom (2025). (id:48755)
Comfree

