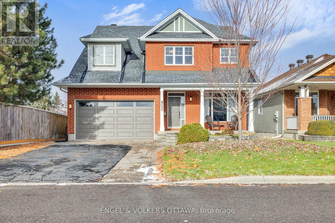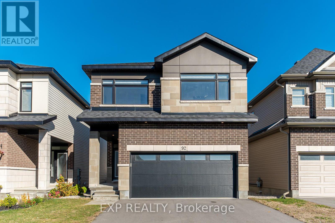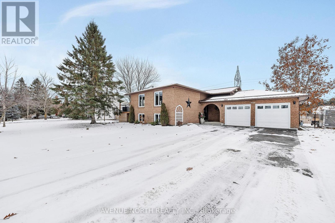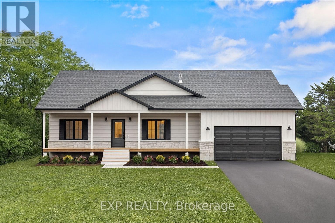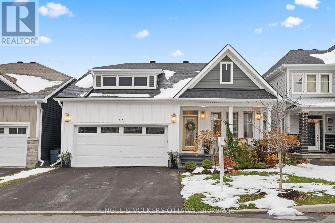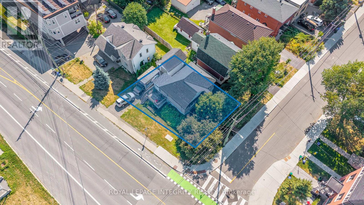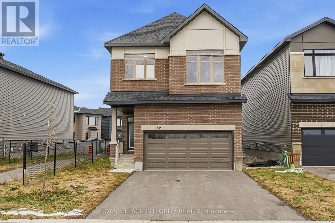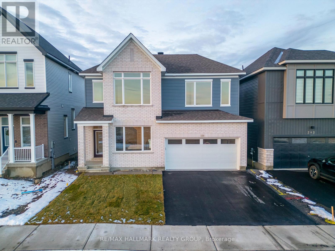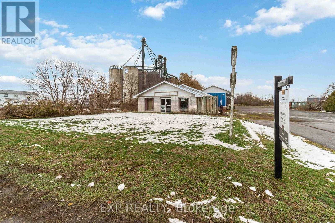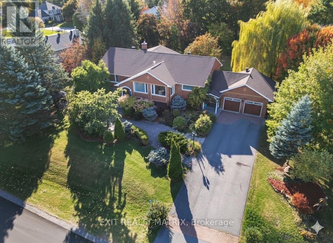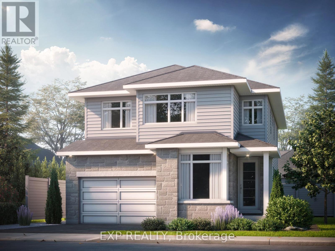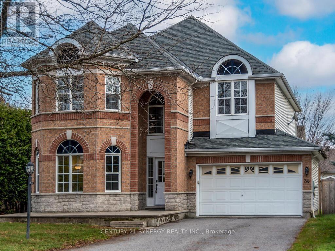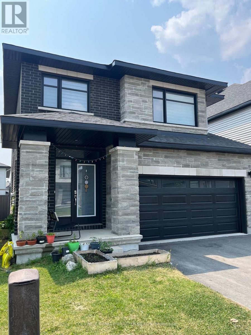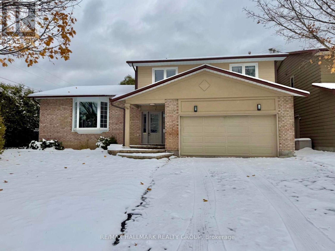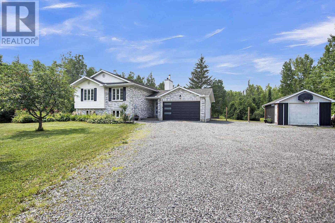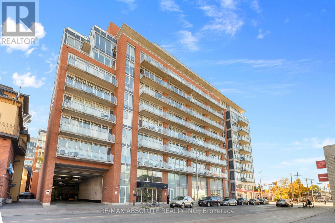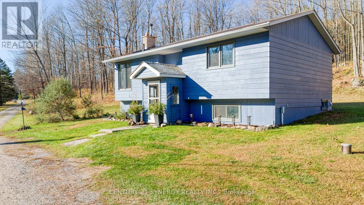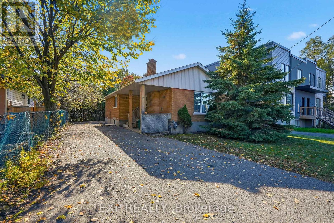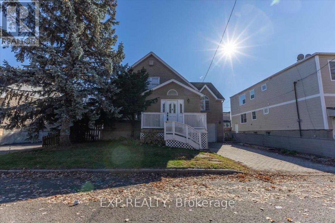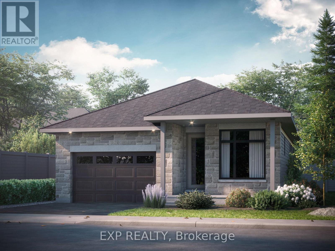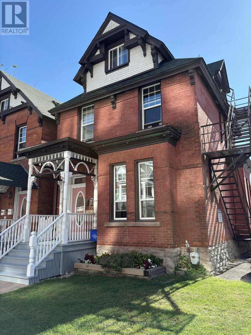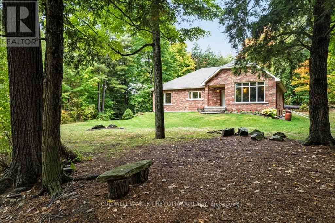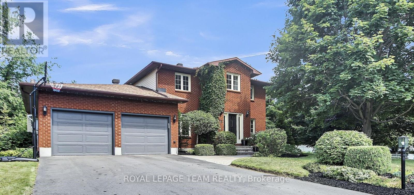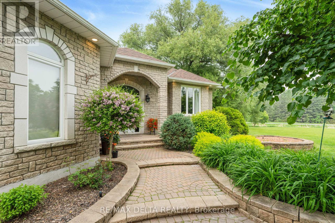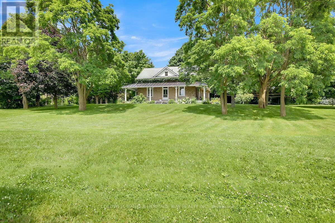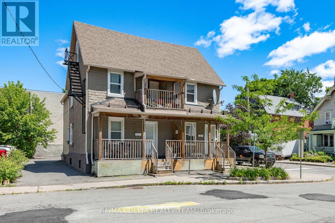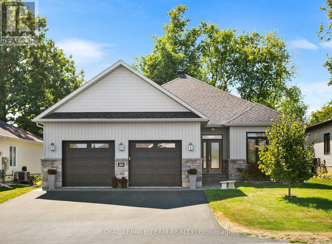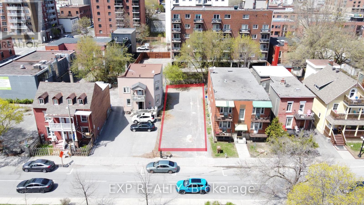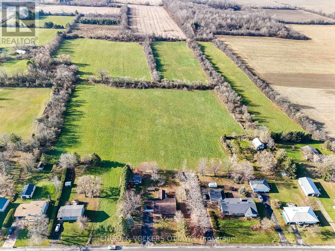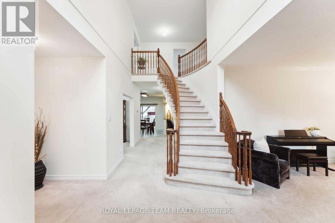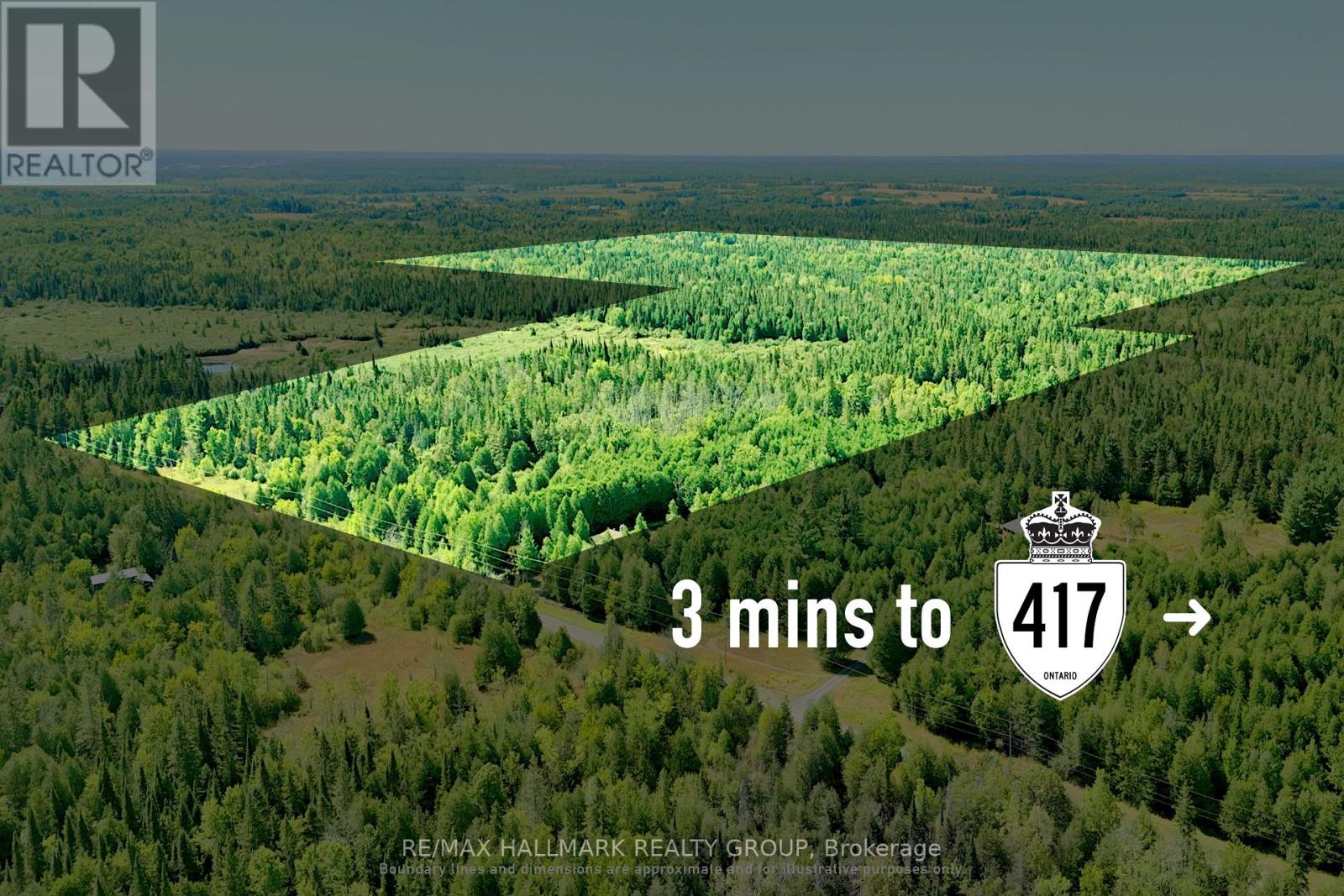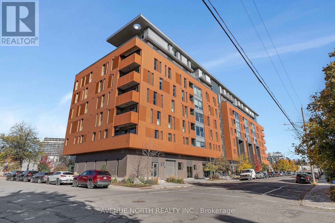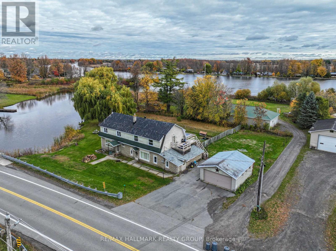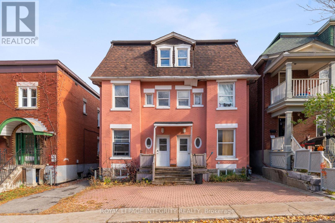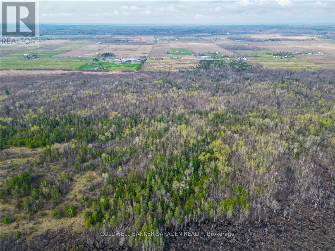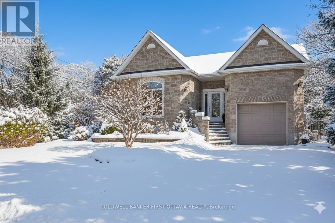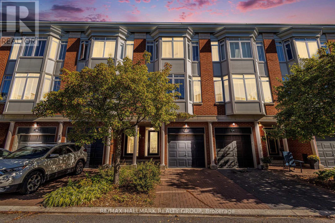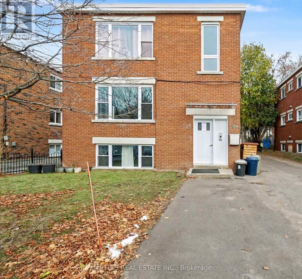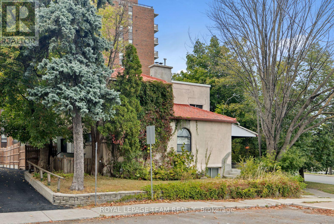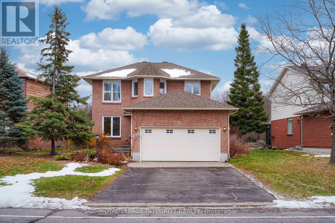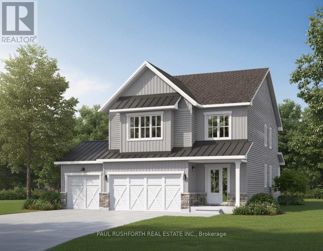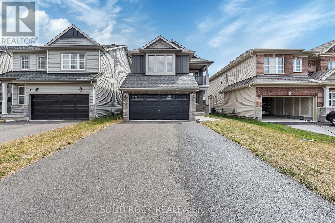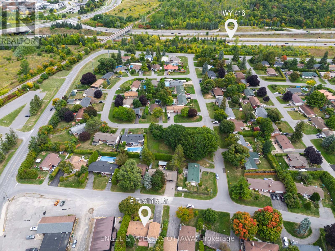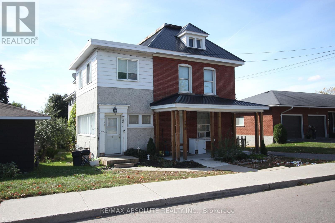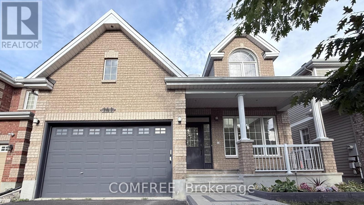823 Scala Avenue
Ottawa, Ontario
Discover this elegant single-detached residence ideally located in the heart of Orléans. With timeless curb appeal and a spacious double car garage, this home offers a refined blend of comfort and sophistication.The main floor features a harmonious mix of hardwood and ceramic flooring, setting the tone for warm and inviting living spaces. Toward the rear of the home, the living room impresses with its striking cathedral ceiling, flooding the space with natural light and creating an exceptional setting for relaxing or entertaining.The upper level hosts four generously sized bedrooms, including a serene primary suite. Two full bathrooms-one of them an ensuite-ensure comfort and convenience for the entire household, while a stylish main-floor powder room completes the thoughtful layout.Beautifully maintained and perfectly situated, this residence is an exceptional opportunity for discerning buyers seeking space, elegance, and lifestyle in one of Orléans' most desirable neighbourhoods. (id:48755)
Engel & Volkers Ottawa
92 Big Dipper Street
Ottawa, Ontario
Welcome to 92 Big Dipper, where comfort and convenience meet in Riverside South's vibrant community. With top-rated schools, parks, trails, shopping, and the new Limebank LRT station nearby, this is the perfect place to call home. This stunning model offers over 3,000 sq. ft. (as per builder plan) of upgraded living space designed for modern family living. The main floor features elegant oak hardwood flooring and an open-concept layout with a stylish kitchen boasting quartz countertops and quality cabinetry, flowing into a bright dining area and a cozy living room with a gas fireplace. Upstairs offers upgraded carpeting, four spacious bedrooms, 2 full bathrooms, and a convenient laundry room. The primary suite includes a spa-inspired 5-piece ensuite with honeycomb tiles, a soaker tub, and a walk-in closet, while the second bedroom also features its own walk-in. The finished lower level provides a large recreation room with a 3-piece washroom rough-in and plenty of storage. Enjoy a fully fenced backyard perfect for family fun and entertaining. (id:48755)
Exp Realty
7028 Shadow Ridge Drive
Ottawa, Ontario
Discover this beautifully renovated 3-bedroom, 2-bath raised bungalow set on a generous half-acre lot in the desirable community of Greely. Updated from top to bottom, this home offers bright, open living spaces and modern finishes throughout. The main level features a sun-filled open-concept layout with large windows and a brand-new kitchen complete with stylish cabinetry, quality countertops, stainless steel appliances, and updated lighting. New flooring and a fully renovated bathroom add to the home's fresh, contemporary feel. All three bedrooms are bright and inviting, while the lower level offers exceptional versatility with large windows, a renovated bathroom, and a spacious family or recreation area-perfect for a home office, gym, or guest space. Outside, enjoy the privacy and possibilities of the expansive half-acre backyard, featuring a new deck, attractive pergola, custom raised garden beds, and a large shed for storage or hobby use. The space is ideal for entertaining, gardening, or future additions such as a pool or workshop. Located in a sought-after neighborhood known for its peaceful setting and community feel, this home offers turnkey living with too many upgrades to list. (id:48755)
Avenue North Realty Inc.
1710 County Road 18 Road
North Grenville, Ontario
Immediate or late 2025 occupancy available! FABULOUS WALKOUT LOWER LEVEL, BACKING ON KEMPTVILLE CREEK. This brand-new Archstone Homes masterpiece in the peaceful community of Oxford Mills-just minutes from Kemptville-offers a perfect blend of luxury, comfort, and natural beauty. This thoughtfully designed 3-bedroom, 2-bath home backs onto the serene Kemptville Creek and comes fully covered by a Tarion Warranty. Ideally located within walking distance to Oxford on Rideau Public School, Brigadoon Restaurant, and the picturesque Oxford Mills Dam, it provides both convenience and charm. Inside, premium upgrades include luxury vinyl tile throughout the main living areas, ceramic tile in wet spaces, and an upgraded kitchen featuring a large island, quartz countertops, range hood cover in kitchen and a spacious pantry, all flowing into an inviting living room with a cozy propane fireplace. The exterior offers a welcoming front porch and an expansive back deck with gorgeous, private creek views-perfect for relaxing or entertaining. Additional highlights include a two-car garage and a bright walkout lower level with a roughed-in bathroom, offering excellent potential for customized future living space. A portion of every sale also supports the Beth Donavan Hospice. (id:48755)
Exp Realty
23 Pacing Walk
Ottawa, Ontario
Welcome to 23 Pacing Walk! This fabulous bungalow located in the sought after community of Richmond is sure to please! Cheery and bright, this home welcomes you with a stunning exterior complete with an expansive front porch. The entry welcomes you with wide plank white oak hardwood, which expands throughout the main floor. The dining space is spacious and bright, and greets you as you walk in the door, perfect for hosting any family holiday! The piece de resistance is the gourmet kitchen, complete with dual waterfall countertops, gas range, custom hood fan, and coffee bar. A few steps further you'll find the perfect living room complete with a gas fireplace, remote control blinds, and custom drapes. At the back of the home you'll find the perfect primary bedroom, with an expansive walk-in-closet, hardwood throughout and a show-stopper of a five-piece ensuite. The hotel inspired ensuite features a five-foot walk in shower, and soaker, tub, and is the epitome of everyday luxury with a heated bidet! Continue to be impressed by the finished basement, complete with two additional bedrooms, each with a walk-in closet and a full bathroom. The rec room is luxurious, with built-in book shelves, hardwood floors and features two windows giving plenty of nature light. The backyard is cozy and cared for, with a beautiful garden, fenced yard, interlock and a gas line, perfect for your barbecuing needs. 24 hour irrevocable on all offers. (id:48755)
Engel & Volkers Ottawa
1 Caroline Avenue
Ottawa, Ontario
Calling all investors and developers. 1 Caroline Ave is your chance to plant a flag in one of Ottawas most coveted, high-demand pockets. Steps to Wellington St. W and a 4-minute walk to Tunneys Pasture O-Train (Line 1), this prime Wellington West infill/development opportunity offers true transit access, a high walkability score, and steady demand from nearby employment nodes. Daily errands are effortless with groceries, pharmacies, banks, gyms, cafés, and restaurants right around the corner. The Parkdale Market and the Wellington West food scene make fresh produce and great dining part of the routine; and the Ottawa River pathways and neighbourhood parks add easy outdoor time and bikeable commutes. Buy, build, and hold or take a polished multi-unit to market in a neighbourhood where quality product is always in short supply. (id:48755)
Royal LePage Integrity Realty
352 Monticello Avenue
Ottawa, Ontario
Beautifully built by Claridge, this 4 bedroom, 3.5 bathroom detached home offers exceptional value in West Ottawa. Situated on a premium lot beside a walking path and backing onto a park with no rear neighbours, this property combines privacy, convenience, and an unbeatable location. Step into a bright, inviting foyer featuring a generous front hall closet and a stylish mudroom complete with a built-in bench and walk-in closet-perfect for busy families. The open-concept living, dining, and kitchen area is filled with natural light, showcasing gleaming hardwood floors and a spacious layout ideal for both everyday living and entertaining. The chef's kitchen is a showstopper, boasting stainless steel appliances, quartz countertops, and upgraded white cabinetry designed with both beauty and function in mind. Upstairs, you'll find 4 spacious bedrooms and 2 bathrooms. The primary retreat features a luxurious five-piece ensuite with a double vanity, soaker tub, and glass stand-up shower, plus an oversized walk-in closet.3 additional well-sized bedrooms share a modern four-piece main bathroom. A convenient second-floor laundry room completes the upper level. The fully finished basement adds even more living space with an open workspace or recreation area and another full four-piece bathroom- perfect for guests or teens. Outside, enjoy parking for four vehicles, including a double car driveway. Located just off Terry Fox Road with quick access to Highways 417 and 416, this home is steps from parks, pathways, and only a five-minute walk to Walmart and the full suite of amenities in Kanata South. This incredible opportunity won't last-reach out today to book your private viewing! (id:48755)
Royal LePage Integrity Realty
258 Sapling Grove
Ottawa, Ontario
This newly built, never-lived-in 4 bedroom, 4 bathroom home offers over $100K in premium upgrades and is truly move-in ready. Featuring a bright open-concept layout, a designer kitchen with high-end finishes, spacious living and dining areas, and a beautifully finished basement, this property combines luxury and comfort throughout. The second floor includes generous bedrooms, a stunning primary suite, and upgraded bathrooms. With modern selections, quality craftsmanship, and quick possession available, this home is the perfect opportunity for buyers seeking a turnkey property in a growing community. (id:48755)
RE/MAX Hallmark Realty Group
685 St Lawrence Street
North Dundas, Ontario
Incredible opportunity to own a versatile 4,900 sq. ft. industrial property with M1 zoning in growing Winchester, just 35 minutes south of Ottawa. This solid, well-maintained building features a 1,680 sq. ft. retail storefront with hanging electric heaters, two 2-piece bathrooms, and 8-10 ft ceilings-ideal for a showroom, office, or customer-facing space. Further back are two large storage areas, including an 80' x 30' addition (built ~2013) with 15 ft ceilings, two 12 ft garage doors, and durable cement floors. All sections of the building have a metal roof for long-term durability and low maintenance. The site offers plenty of space for parking, storage, or future expansion, with the rear portion of the lot currently open for potential development. Recent improvements include an acre of cleared and prepped land, three secure shipping containers, soil testing, and preliminary development drawings approved by the Township. Zoned M1 - Industrial, the property supports a wide range of permitted uses including light manufacturing, warehousing, and contractor operations. Conveniently located minutes from Highway 31 and Highway 43, the site provides excellent accessibility and exposure in a growing commercial corridor. Supporting documents are available, including a Phase I Environmental Site Assessment and a Geotechnical Investigation Report. Total lot size just under 3.8 acres (buyer to verify). (id:48755)
Exp Realty
1100 Moffatt Drive
Ottawa, Ontario
Welcome to Cumberland Estates, a highly sought-after neighbourhood where this magnificent red brick residence stands as the extraordinary foundation for your legacy. Featuring four bedrooms and three bathrooms, the home's expansive, light-filled main level immediately sets a tone of functional sophistication, anchored by a designer gourmet kitchen fitted with striking granite countertops and seamlessly integrated appliances. Architectural elegance define the common areas: two voluminous sitting rooms bask in light from vast windows and center around a majestic fireplace, complemented by a substantial dining room and a dedicated home office space. Beyond the central space, a true sanctuary awaits: the generous primary bedroom suite boasts private patio access, a walk-in closet, and a dedicated ensuite complete with a restorative 2-person jacuzzi tub. This private oasis extends outdoors to a large, sun-filled back porch featuring a hot tub, perfect for relaxing evenings or hosting amazing gatherings and gourmet barbecues. The lower level is an entertainer's delight, providing a sprawling family room vast enough for any family fun, alongside three additional spacious bedrooms and abundant storage. Sited on one of the subdivision's most enviable, mature lots, framed by large, towering trees and boasting an oversized two-car garage, this community offers a peaceful retreat just moments from city amenities and a short, desirable commute to downtown. This highly upgraded canvas, constructed with quality materials - from rich hardwood and granite to sleek tiling welcomes your personal touches to effortlessly transform into your DREAM million-dollar estate. Virtually modified pictures have been included to vividly illustrate the breathtaking potential and design versatility of this bright and spacious home. Don't miss out, book your private showing today! (id:48755)
Exit Realty Matrix
267 O'donovan Drive
Carleton Place, Ontario
Be the first to live in this brand new Patten Homes' Inverness model on a premium, corner lot. This 4 bedroom + den 2 storey home in the desirable community of Mississippi Shores will be completed in February 2026! Steps from the Mississippi River and nearby parks, this home offers a quiet lifestyle with excellent walkability and modern conveniences. Features include an efficient open layout, second-floor laundry, gas fireplace, central air, garage door opener, and central vac rough-in. A full unfinished basement provides great future potential. Located in a peaceful pocket of Carleton Place, close to shops, restaurants, schools, healthcare, and minutes to major highway access for easy commuting. Enjoy small-town charm with modern comfort in a thoughtfully designed neighbourhood perfect for low-maintenance living. (id:48755)
Exp Realty
34 Eliza Crescent
Ottawa, Ontario
Nestled on a picturesque street, this beautiful home exudes warmth, comfort, and style. Surrounded by scenic trails, parks, and convenient amenities, it offers the perfect blend of nature and neighbourhood living. Step inside and be greeted by a soaring 18-foot ceiling in the main-floor family room - a stunning architectural feature that fills the space with natural light and creates an inviting gathering place for family and friends. Also featuring a lovely gas fireplace. The versatile floor plan includes a main-floor living room, ideal as a formal sitting area or home office. The bright, updated kitchen features gorgeous new quartz countertops, abundant cabinetry, and a patio door leading to the generous 59-foot lot, complete with new fencing (2023) - ready for your landscaping dreams. Upstairs, you'll find three spacious bedrooms, second-floor laundry, and a charming balcony overlooking the family room, adding even more light and openness to the second level. Fresh new carpeting adds comfort and style throughout.The primary bedroom suite is a peaceful retreat, complete with a walk-in closet and a lovely 4-piece ensuite featuring a soaker tub, standalone shower, and elegant new quartz vanity top. Notable updates include a new roof (2019), new fencing (2023), new quartz counters, sinks, and taps in the kitchen and two bathrooms (2025), fresh paint throughout, and new carpeting on the second floor (2025)- providing peace of mind for years to come.While the unfinished basement offers excellent storage, it's also an ideal space for a home gym, play area, or future finishing potential. Discover why homes on Eliza Crescent are so magnificent - a wonderful community where pride of ownership and thoughtful design meet. (id:48755)
Century 21 Synergy Realty Inc.
248 Dagenham Street
Ottawa, Ontario
Nestled on a prestigious Westwood neighborhood of Sittsville. This home offers luxury living, high ceilings, mud room, 4 spacious bed rooms, open concept kitchen with an island to entertain the guests. This large sun filled home has loads of space for your growing or extended family especially, one being the bonus room or loft on the second floor. The gas fireplace as well as a breakfast area and then good sized dining room or flex space. The wider Hardwood staircase takes you to the second floor where the primary suite includes 5pc bath and custom walk-in closet/dressing room. Close to new elementary and High schools, shopping, public transportation and recreation facilities. Double car 18 x 20 garage with inside entry. All name brand appliances are bonus. Larger windows and lots of sun light., Flooring: Hardwood, tile, Carpet Over & Wood. (id:48755)
Coldwell Banker Sarazen Realty
30 Lillico Drive
Ottawa, Ontario
Nestled on a quiet family friend street, this beautifully upgraded 4+1 bedroom, 4 bathroom home offers three levels of living space with tasteful updates throughout. The exterior offers mature cedar hedges, sprawling lawns, rear patio deck for entertainment, decorative interlock hardscaping, and parking for 4 in the surfaced laneway plus double car garage. The foyer greets you with immediate access to closets, a convenient powder room, and the double car garage. The formal living and dining rooms are spacious, filled with natural light, and offer hardwood flooring and overhead pot lights. Updated kitchen boasts granite counters, tiled backsplash, abundance of cabinetry and drawers, centre island, includes the stainless steel appliances, and offers a secondary eating area. Off the kitchen, the open concept family room is sizeable and has custom built in shelves and cubbies anchoring the fireplace. A main-floor laundry/mudroom adds to the everyday convenience. Upstairs, the primary suite is a true retreat with both a walk-in and double closet plus a luxurious 3-piece ensuite complete with glass walk-in shower. Three additional bedrooms, all with premium hardwood flooring, are served by an updated 4-piece bathroom. The lower level is bright and airy with soaring ceilings and laminate floors. A large recreation room, games area with wet bar, additional den/home office, and a huge storage/utility room provide exceptional versatility. Located in Hunt Club in close proximity to parks, shopping, and transit! Some photos virtually staged. 24 hours irrevocable. (id:48755)
RE/MAX Hallmark Realty Group
3377 Paden Road
Ottawa, Ontario
Stunning 4.23-Acre Renovated Home 10 Min from Kemptville! This fully upgraded 3+1 bed, 3 bath home is ready for you NOW.New kitchen, bathrooms, flooring, lighting, windows, doors, heat pump, insulation, you name it, it's done. Over $250K spent, so you don't have to. Huge stamped concrete patios, 27-foot pool, workshop, storage shed, and a brand-new cement pad with power. Rear pond with a clearing ready for you to turn into a glamping AirBnB.Privacy + space + modern comfort all in one. Kemptville is booming, with a new traffic-light-free road widening easy, fast access and all amenities just minutes away. The seller needs to move. Offer before Sept 25 and get property taxes paid through 2025.No waiting. No hassle. Book your private showing TODAY or miss out.Watch the video then come see it yourself. (id:48755)
Royal LePage Integrity Realty
906 - 354 Gladstone Avenue
Ottawa, Ontario
PENTHOUSE living at CENTRAL 1! Central is known as one of the safest & best run condo buildings in the City of Ottawa! Soaring above Centretown where one short elevator ride provides access to an incredible urban lifestyle, experience all our beautiful City has to offer right at your fingertips! Once inside the unit you will feel total comfort! NON obstructed views from inside the home & from the wrap around terrace that is over 300 square feet! This condo faces direct WEST, the sunset pictures are pictures that were taken from the balcony (not virtually staged), the sun set is a PERFECT backdrop for this gorgeous unit. This home is just over 1100 square feet & has been FULLY customized to allow for maximum organization, VERY well thought out updates! The kitchen & closet organizers in BOTH bedrooms & front entry were designed by Award winning Laurysen Kitchens! NO expensed spared in the 3 year old kitchen, that offers a high end Liebherr fridge, Porter & Charles induction stove & Fisher & Paykel dish drawer, quartz countertop & backsplash, FULL height uppers & so much more! The wall of windows is breathtaking in the main living area, the floor plan allows for different furniture configurations. The master is a great size & offers a custom closet with loads of organizers. The 4- piece ensuite has a tub & shower combo along with dual sinks & quartz countertop. The 2nd bedroom currently has gorgeous glass doors as it's being used as a 2nd sitting area. A step in shower with glass door can be found in the main bath! In-suite laundry, underground parking & a locker is included! (id:48755)
RE/MAX Absolute Realty Inc.
1534 Ardoch Road
Frontenac (Frontenac Centre), Ontario
Welcome to your private 414-acre sanctuary - a rare and extraordinary property offering boundless opportunity for outdoor enthusiasts, nature lovers, and those seeking a self-sustaining lifestyle. Once containing a working gravel pit that has since been decommissioned. A hunter's dream, deer, moose, and bear have all been spotted roaming freely across the rolling terrain. Meandering trails wind through open fields, ponds, and wetlands, creating an ideal setting for exploring on foot, ATV, or snowmobile - with a private snowmobile trail right on the property. For the gardener, herbalist, or homesteader, this property is a living apothecary and orchard in one. Enjoy a remarkable array of fruit and nut trees including apple, pear, plum, chum, and plumcot, as well as elderberry, mulberry, and persimmon. Walnut, hazelnut, chestnut, and edible pine nut trees dot the landscape, alongside sugar maples for syrup tapping. The grounds overflow with medicinal, culinary, and tea herbs, complemented by an abundance of wild and cultivated mushrooms - a forager's paradise. At the heart of the property sits a beautifully modernized, light-filled 3-bedroom, 2-bathroom home blending rustic charm with contemporary comfort. The inviting kitchen features oversized windows overlooking the gardens, a range and a charming wood cookstove, perfect for cozy country living. The open-concept dining and living area flows seamlessly to the back patio, ideal for entertaining or enjoying tranquil evenings under the stars. The main floor offers two comfortable bedrooms, while the lower level hosts a third bedroom, second bathroom, large storage area, and laundry room. Outside, you'll find a detached garage with carport, a garden shed, and a deck overlooking your private oasis. A long gravel driveway ensures privacy and a grand entrance. Whether you're looking for a hunting retreat, an eco-friendly homestead, or your own slice of paradise - this exceptional property delivers it all. (id:48755)
Century 21 Synergy Realty Inc.
1554 Baseline Road
Ottawa, Ontario
Incredible Investment Opportunity! All brick bungalow with legal secondary unit in prime rental location! Amazing cashflow grossing over $6,200/M! 3 Bed 1 bath upper unit and unique 3 bed 3 bath lower unit. Upper unit features 3 spacious bedrooms, a large living room, updated kitchen and 4pc bath. The lower level apartment is uniquely designed with a common full kitchen & 3 spacious bedrooms each with a wet bar and full ensuite bath bringing in nearly $3,800/M in rental income. Bus service at your doorstep, minutes walk to Algonquin and all the amenities of College Square & Merivale Rd. Great access to the highway for easy commuting by car, bus or bike! Amazing future development potential on this 50ft x 98ft lot. New proposed zoning of MS2 (Mainstreet Zone 2) allowing for a large multi unit mixed use building. Turn key investment property- enjoy great cashflow while watching your land value soar in the years to come! (id:48755)
Exp Realty
320 Joffre-Belanger Way
Ottawa, Ontario
Do not miss this opportunity for all buyers, investors and developers. This beautiful home is not only move-in ready but includes a site plan assessment for it's best use for redevelopment. This spectacular family home sits on a 4682sqft - R4UA zoned lot allowing for a 10 to 12 unit development. This home is a 3 bedroom, 3 bathroom detached dwelling with attached over sized single garage, large backyard and fully finished basement. The upgraded kitchen includes quartz counter-tops, stainless steel appliances and plenty of cupboard space. Live-in or rent out as you set out to re-develop this beautiful lot that has been assessed with a site plan from one of Ottawa's top architect firms - RJH Architecture! Don't miss out on this rare opportunity! Showings begin Sunday November 2nd during the Open House between 2-4pm. (id:48755)
Exp Realty
731 Ploughman Place
Ottawa, Ontario
Brand-New Bungalow in Shea Village - Ready January 2026! Be the first to live in this beautiful, Patten Homes designed 1+den (or 2-bedroom), 2-bath detached bungalow featuring 9-foot ceilings, an electric fireplace, central air, and central vac rough in. The oversized single-car garage adds convenience and storage space. Located in sought-after Shea Village, where thoughtful design meets modern living. Enjoy a walkable community next to the Cardel Recreation Complex, close to schools, shopping, parks, and Stittsville's vibrant downtown. Experience small-town charm with easy access to Kanata's tech hub and major highways.A perfect opportunity to own a brand-new home in a growing, connected neighbourhood! (id:48755)
Exp Realty
360 Gilmour Street
Ottawa, Ontario
360 Gilmour Street - Charming Century Duplex with Income & Parking Revenue in Centretown. This beautifully maintained 2-storey charming century duplex offers the perfect blend of heritage character, modern upgrades, and strong rental income-just one block from Bank Street. With two spacious units and rare on-site parking revenue, 360 Gilmour is a turnkey opportunity in one of Ottawa's most walkable neighbourhoods. Main Unit: 1 bedroom, 1.5 bathrooms Rented at $1,589.53/month (includes 1 parking space) and an enclosed backyard porch. Upper Unit: 3 bedrooms, 2 bathrooms Spans the 2nd and 3rd floors. Rented at $2,454.88/month (includes 1 parking space).Renovations and upgrades include : New windows (2023); Stacks replaced; Roof (2013); Boiler (2024); R12 foam insulation in basement (2017); Ongoing unit improvements over the years. Parking : 9 total parking spaces: 2 included with residential units; 6 currently rented on month-to-month contracts. Current parking income: $595/month. Total monthly rental income (units + parking): $4,639.41+. Strong cash flow with low-maintenance capital upgrades completed. Ideal for investors or owner-occupiers seeking income support. Also available is 356 Gilmour Street. (id:48755)
RE/MAX Hallmark Realty Group
139 Sheil Drive
Drummond/north Elmsley, Ontario
Private country haven, just 5 mins from downtown Perth. On 2.5 picturesque acres, you have solid brick bungalow with a pleasing and distinctive architectural style. Meandering thru the property is Jebbs Creek, for kayaking to the Tay River. Built with integrity, the 2+1 bed, 3 full bath home offers upgraded features that add extra comfort and bright spaces for the family. The home's superior ICF construction, from foundation to attic, creates unmatched durability and warm energy efficiencies. High ceilings and flooring of upscale laminate plank, luxury vinyl plank and ceramic tile. Radiant in-floor heating thru-out, on both main and lower levels. Front foyer has double closet and attractive 4" wide oak trim. Living room large windows with deep sill due to the ICF walls. Impressive fireplace includes woodstove insert that has blower fan distributing heat thru ducts to main and lower level. Dining room open to living room & kitchen, with huge windows overlooking the tranquil outdoors. Wonderful wrap-around kitchen has rich cherry cabinets with easy-access doors on upper cupboards; new 2024-25 wall oven, stovetop and dishwasher. Fully functioning laundry room wrap-about cabinets, counters for folding, sink & window. Primary suite high-end laminate flooring and walk-in closet with wrap-about clothing rod; the 3-pc ensuite has granite vanity & deep soaker tub. Second bedroom with two big double closets. Three-piece bathroom granite vanity and large shower. Lower level family room vinyl plank flooring and large windows overlooking yard. Plus, rec room, or gym/office. Lower level third bedroom, 3 pc bathroom, storage room and workshop with workbench. Oversized attached double garage has loft for projects or studio and, inside entry to both main level and lower level. New 2022 architectural roof shingles. Hookup for generator. High speed and cell service. On private road with four other residents; approx 500' on private road to township road and then, quick drive to Perth. (id:48755)
Coldwell Banker First Ottawa Realty
7117 Quinnfield Way
Ottawa, Ontario
Backing onto Andy Shields Park this wonderfully updated 4 bedroom, 3 bath 2 storey has no rear neighbours, and is surrounded by green space, sports fields, family parks, an off-leash dog park, trails and Shields Creek. The updated Dining Room, Kitchen, Breakfast area, and Family Rooms all overlook the park-like backyard. This extensively treed yard has Southern exposure, a multi-level cedar deck, Koi pond, multiple gardens, a fire-pit and a large storage shed. The Main floor also has a living room, mud room, 2 pc bathroom and a bright office complete with custom built-ins. The 2nd floor has hardwood throughout There is a sun-filled primary bedroom with custom closets and a fully renovated ensuite, 3 family bedrooms and a renovated family bath.New (March 2024) Lennox High effiicency furnance, heat pump and smart thermostat. Please see the list of extensive upgades in the attachments. (id:48755)
Royal LePage Team Realty
1819 Baseline Road
Clarence-Rockland, Ontario
Welcome to this stunning bungalow, nestled on a sprawling 3.6-acre lot in Clarence-Rockland. This property offers a perfect blend of peaceful country living and modern amenities, featuring lush greenery, mature trees, and a tranquil pond. Whether you're relaxing in the serene surroundings or enjoying the expansive outdoor space, this home is an oasis of comfort and convenience. The home boasts an oversized, double detached garage (8.1m x 11.9m), ideal for storing vehicles, tools, or equipment. You'll also appreciate the beautifully landscaped grounds, perfect for outdoor enthusiasts and those who love to entertain. As you step inside, you'll be greeted by a spacious foyer that flows seamlessly into the main living areas. The large living room is perfect for gatherings, while the newly renovated kitchen is a chefs dream, featuring modern finishes and plenty of storage. Adjacent to the kitchen, the bright dining room provides an inviting space for family meals. The main floor is home to two generous bedrooms, including the primary suite. The primary bedroom features a large walk-in closet and a beautifully updated ensuite bath, creating a perfect retreat. Additionally, there are two powder rooms conveniently located on the main floor. For those seeking a work-from-home solution, a large office with its own outside access provides the ideal space to run your business or pursue your passions from the comfort of home. The fully finished walk-out basement is a highlight, offering a spacious family room for relaxation or entertainment, two more bedrooms, a full bathroom, and a dedicated laundry room. With ample storage space, this lower level adds significant value and functionality to the home. This is truly a must-see property with endless possibilities, combining the best of rural tranquility and modern living. Dont miss out on this incredible opportunity to own your dream home at 1819 Baseline Rd! (id:48755)
RE/MAX Delta Realty
120 Kilmarnock Road
Montague, Ontario
Step back in time without sacrificing comfort in this beautifully preserved circa 1830 stone residence, set on a serene and picturesque lot. Modern updates have been thoughtfully integrated to enhance functionality while preserving the home's historical integrity offering the best of both worlds where history and comfort meet in perfect harmony complementing the home's vintage charm. The formal living room with centrally appointed fireplace provides an elegant space for entertaining, complete with classic detailing and cozy ambiance. The heart of the home is the open-concept kitchen, thoughtfully updated and featuring a central island perfect for gathering, cooking, and casual dining. Lovingly cared for over the years, this special home blends original details with thoughtful updates, creating a unique and inviting space ready for its next chapter. This character-filled residence offers three spacious bedrooms, two baths, a formal living room, an open-concept kitchen with large island, plenty of cabinetry and adjacent dining room as well as a spacious family room and main floor laundry/mudroom ideal for both everyday living and entertaining. As an added bonus, the detached building houses a single car garage and full basement making it ideal for a workshop, studio or could easily be converted into a guest house. Set amid lush, beautifully landscaped grounds, the home enjoys an exceptionally private and tranquil setting. Lovely waterfront has a small sliver of land owned by Parks Canada yet this luxurious property has the rare privilege of using the waterfront exclusively. Enjoy those beautiful sunsets on the 83 ft of waterfront, close to Smiths Falls and Merrickville and just around the corner from the Kilmarnock Locks. Welcome Home! (id:48755)
Coldwell Banker Heritage Way Realty Inc.
437-439 Booth Street
Ottawa, Ontario
Investors and Developers take note! Prime investment opportunity on a 40.17' x 71.90' corner lot in the HEART of West Centre Town. Walk to Little Italy where you'll enjoy countless restaurants and cafes. Steps from Dow's Lake, Chinatown, LeBreton Flats, LRT & Transit, the Glebe, parks, schools, Carleton U, Civic Hospital & Heart Institute, highway 417 and much more. Multi unit offering the flexibility of immediate rental income until you are ready to develop. According to the City of Ottawa - this lot could potentially allow for low rise apartments, up to 8 units. Further, it may allow for commercial on the main level with residential on top.**All zoning and development options are subject to approvals by the City of Ottawa. Buyer to verify** Maintained by the same owners for almost 40yrs and only 15 minutes to the Byward Market, U of O, Parliament Hill and the Downtown Core only adds to its appeal. If you are looking to invest in a vibrant, desirable and culture rich neighborhood, this one is for you! (id:48755)
RE/MAX Delta Realty Team
20 Eleanor Drive
South Stormont, Ontario
Welcome to this stunning custom-built bungalow in the prestigious Chase Meadows community! Situated on a premium lot in one of the area's most desirable neighborhoods, this impeccably maintained home offers exceptional quality construction, upscale finishes, and thoughtful design throughout. Owned and cared for by the original owner, this spacious residence combines elegance, comfort, and modern convenience. Key features include: 3+1 Bedrooms, 3 full bathrooms, open concept layout, bright, spacious living areas perfect for everyday living and entertaining. The gourmet kitchen features a large island with granite countertops, high-end Wolf gas stove, ample cabinetry and drawers and abundance of prep space. Ideal for the home chef! Primary suite retreat has a generously sized bedroom with a spa-like ensuite and an expansive walk-in closet. Main floor laundry is convenient and efficient layout. Fully finished lower level includes radiant in-floor heating, a large bedroom, full bathroom, spacious family room, and a recreation area perfect for guests or extended family. Step outside to the beautifully landscaped yard, where you'll find a spacious deck designed for entertaining, along with a relaxing swing to enjoy peaceful moments outdoors. Located just minutes from the St. Lawrence River and nearby parks, this home offers the perfect blend of tranquility and accessibility. (id:48755)
Royal LePage Team Realty
185 York Street
Ottawa, Ontario
Prime development site in Ottawa's ByWard Market! 185 York Street offers exceptional zoning flexibility with current R5S S77 designation and future N6B S77 under Ottawas New Zoning By-law. Permitted uses include low-rise, mid-rise, and high-rise apartment dwellings - a rare opportunity to build up to 6 storeys (21.4m height) by-right. Previously approved minor variances (lot width and area) streamline development without the need for public consultation. The property measures approximately 33 x 99 (3,209 sq ft) and features a 2.44m right-of-way along the east side for enhanced site access. Positioned steps to Rideau Centre, the University of Ottawa, Parliament Hill, O-Train station, and the ByWard Market, this location is ideal for boutique urban residential projects, purpose-built rentals, or luxury multi-unit builds. Ground-floor commercial uses are also permitted, including retail, office, or café-style activation, making it ideal for mixed-use development. Situated on York Street -soon to be transformed into a pedestrian-priority shared promenade (2025 - 2027) as part of Ottawa's ByWard Market Public Realm Plan - this site offers rare exposure and long-term upside. No demolition needed - immediate time and cost savings for developers. Buyers are responsible for their own due diligence regarding development options, building code compliance, and site planning. Rare chance to secure a premium lot in Ottawa's most vibrant downtown node! (id:48755)
Exp Realty
0 Gregoire Rd Con 11 Pt Lot 44
Ottawa, Ontario
Visualize the potential of this rare, 21-acre vacant parcel of land ideally situated in the heart of the charming and growing village of Marionville. Featuring direct frontage and access from one of the towns main roads, this expansive property offers tremendous upside for future development. Currently zoned DR - Development Reserve Zone. A secondary road allowance on the site presents a unique opportunity for subdivision, with the potential for 1-acre lots. The land is designated Village Residential in the Citys Secondary Plan for Marionville, which may support minimum 1-acre (0.4 ha) parcels, subject to certain key requirements.Whether you're a builder, investor, or end-user envisioning a private country estate with long-term upside, this is a rare opportunity to secure a significant footprint in a welcoming rural community just 35 minutes from downtown Ottawa. An excellent long-term hold in a setting where growth is already underway. (id:48755)
Engel & Volkers Ottawa
176 Solera Circle
Ottawa, Ontario
Welcome to this stunning 2 + 1 bedroom Beaujolais II model by Larco Homes in the exclusive Solera adult community in Hunt Club Park. This adult-style residence offers an impressive 2,670 sq ft of thoughtfully designed living space, with a beautifully finished lower level. Two cars can easily fit in the tandem-style garage. Enter through a welcoming stained glass front door to the foyer with room for a bench and double closet. Discover gleaming oak hardwood floors that sweep through the main level. A dream kitchen with Deslaurier cabinets, large pantry, quartz countertops, 36 six-burner dual range gas stove, curved island with breakfast bar, wine rack, and glass cabinetry. Paneled Jenn-Air counter depth fridge, and an Electrolux dishwasher. The ample, open-concept living and dining area has a stone gas fireplace with a distressed wood mantle. Hidden off the main floor kitchen is a stacked washer and dryer, second fridge and additional cabinets. The generous primary suite features a walk-in closet, wood composite blinds, and a spa-inspired ensuite with limestone flooring, granite counter with double vanity, walk-in shower, all with Moen Kingley wrought iron faucets. The second main-level bedroom offers versatility as a guest room, den, or office, with access to a full bath complete with quartz counter and slate tiles. Downstairs, youll find an expansive family room space with a massive third bedroom, full bathroom, and a large storage/workshop area. Put your feet up and settle in for movie night in the cozy and inviting theatre sized rec room. Step outside through a stained glass back door into a meticulously landscaped yard with perennial gardens, cedar fencing, tall cedars, pergola, Permacon pavers, river rock, and a full front and back yard irrigation system. Whether hosting friends, enjoying a quiet morning coffee, or dinner in this very private outdoor space, this low-maintenance outdoor haven offers beauty in every season. Empty nesting is now your reality. (id:48755)
Comfree
39 Vermont Avenue
Ottawa, Ontario
Welcome to this stunning 6 bedroom, 4-bathroom and a office room in ground floor, home with over 4,000 sq ft of living space and 9 ft ceilings, located in the desirable Barrhaven East neighbourhood. Step into a dramatic two-story foyer with natural light from oversized windows, this grand entryway features soaring 18 ft ceilings, elegant lighting, and a winding staircase. The modern kitchen offers new quartz counter tops, a breakfast nook, and new flooring that blends style with durability. A separate living and dining room in the front and a formal family room at the back connects to the kitchen, which includes ample storage, shelving, and an eating area. The family room features a cozy gas fireplace and opens to a spacious covered deck perfect for entertaining.The main floor also includes a powder room, laundry, and a versatile room ideal as a bedroom, study, or office space.Upstairs, the spacious primary bedroom includes a walk-in closet and a luxurious 4-piece en-suite with a freestanding tub, glass walk-in shower, and stylish vanity. Three more bedrooms and a main 3-piece bathroom complete the second level.The fully finished basement offers a large family room, a generous bedroom, an additional flex room perfect for a home gym, office, or playroom, and a dedicated home theatre. Furnace (2018), A/C (2018), Roof (2015), Windows(2020), Dryer (2020), Washer (2020), Gas Stove. Spacious deck with roof. Gas connections available for dryer and BBQ. Home theatre setup (Screen, Speakers, Projector and receiver) includes in sale. The house has been under the same ownership since beginning. This family-friendly community features top-rated schools, a sports complex, trails, parks, transit(Bus stop number #1119 is at a very short distance through the park), and all essentials within walking distance. (id:48755)
Royal LePage Team Realty
2485 Marshwood Road
Ottawa, Ontario
Located just 3 minutes from Highway 417 and 14 minutes from Kanata, this expansive 161-acre parcel on Marshwood Rd in Carp offers a rare blend of seclusion, natural character, and long-term potential. The property features mature forest, established UTV trails, marshland, and open clearings, making it well-suited for the development of a private country residence, recreational use, and hunting. An old log home on site now gutted presents an opportunity to rebuild as a hunt camp or off-grid retreat. Zoned RU (Rural Countryside), the land supports a variety of rural uses and is surrounded by the rugged terrain and ecological richness of the Carp Hills, just minutes from trails, local amenities, and the charm of Carp Village. This is a rare opportunity to secure large-scale rural land with excellent access, privacy, and flexibility in one of Ottawa's most naturally beautiful corridors. Brochure link can be found under Property Summary. (id:48755)
RE/MAX Hallmark Realty Group
101 - 135 Barrette Street
Ottawa, Ontario
NEW PRICE - POWER OF SALE - Exceptional Urban Lifestyle in Ottawa's Historic St. Charles Market! Experience the perfect blend of luxury, design, and convenience in this stunning two-level apartment townhome at 135 Barrette Street. Featuring 7" Belgian white oak farmhouse hardwood floors across both levels, upgraded lighting, electrical, and interior doors, this home exudes refined modern living. The main floor impresses with dramatic floor-to-ceiling windows that fill the space with natural light and open directly onto a private outdoor terrace-ideal for morning coffee or quiet relaxation. The inviting living area features a sleek electric fireplace with a custom-built media wall, creating a warm and sophisticated atmosphere. The gourmet kitchen showcases Caesarstone rugged concrete countertops, Irpinia millwork cabinetry, upgraded hardware, and premium Fisher & Paykel appliances, including a 36" dual-fuel range with six burners, built-in coffee maker, 36" refrigerator with bottom freezer, 24" wine fridge, and matching hood fan. The oversized island with breakfast nook offers the perfect spot for casual dining or entertaining. Upstairs, the spacious primary suite includes a luxurious ensuite featuring a freestanding soaker tub, glass shower with bench, and the same designer finishes found throughout. Every detail has been thoughtfully upgraded to deliver comfort and style. Includes one owned parking space and a storage locker. Enjoy the best of urban living with Beechwood Village shops, restaurants, and the Rideau River pathways just steps away. Home is being sold as-is, where-is. (id:48755)
Avenue North Realty Inc.
6763 Rideau Valley Drive S
Ottawa, Ontario
Set on 1.6 wooded acres with 166 feet of Rideau River frontage with breathtaking views almost from every window, this rare triplex in Kars delivers privacy, versatility, and exceptional value! Live almost mortgage-free on the Rideau! This rare TRIPLEX lets you enjoy the spacious three-bedroom main unit while the two additional self-contained suites generate steady rental income-enough to cover most, if not all, of your mortgage. Nestled on 1.6 private, treed acres with 166 feet of riverfront, the property combines lifestyle, income, and exceptional value. Separate utilities for each unit, a detached two-car garage, and generous outdoor space make management simple, while quick access to Ottawa keeps commuting easy. Recent upgrades include a furnace approximately five years old, with the majority of windows replaced about three years ago. The hot water tanks were replaced within the last three years, and the pressure tank was updated around two years ago. The septic system was replaced roughly five years ago. The in-ground pool is an as-is condition (without a liner), though all equipment was in working order when the liner was removed about two years ago.Whether you're an investor, a multi-generational family, or someone seeking a waterfront lifestyle with income potential, this is a rare opportunity to live, earn, and thrive on one of Ontario's most picturesque rivers.Don't wait until it's sold-make the call today! (id:48755)
RE/MAX Hallmark Realty Group
73-75 Lower Charlotte Street
Ottawa, Ontario
A rare opportunity to own in one of Ottawas most dynamic neighbourhoods. Whether you're an investor or a future homeowner looking for income potential, the location speaks for itself. Situated just minutes from the downtown core, this property puts you steps from the University of Ottawa, Rideau Centre, National Arts Centre, and the iconic Parliament buildings. The area is alive with energy enjoy artisan coffee shops, unique local boutiques, diverse dining options, and year-round community events and festivals.Green spaces and riverside paths are nearby, perfect for weekend strolls or evening unwinds. Excellent rental potential in a high-demand area with great walkability and access to transit, parks, cafés, and cultural attractions. Location is excellent having access to public transit, commuting across the city is simple and efficient. A standout feature in both lifestyle and location, this triplex combines historic charm with the buzz of urban living ideal for tenants and owners alike. (id:48755)
Royal LePage Integrity Realty
3110 Dunrobin Road
Ottawa, Ontario
AMAZING 100 ACRES, the property is ZONED RU & EP3, GREAT POTENTIAL TO SEVER ONE PARCEL OF 10 ACRES. 50 FEET DEEP GRAVEL ROAD FROM THE ENTRANCE. Located near schools & the popular Bill Mason Centre, approximately 20 minutes to Kanata, 30 minutes to central Ottawa. Golf, lakes & the Ottawa River within a few minutes drive. Vendor may take back a first mortgage.lot size 229.15x508x323x4223x1001x4539x512x209 (id:48755)
Coldwell Banker Sarazen Realty
456 Pine Grove Road
Lanark Highlands, Ontario
With eloquence on 2.7 acres, new 2023 bungalow is perfectly sited on knoll for sweeping panoramic views of the gentle countryside and magnificent sunrises. This energy-efficient ICF home also has attached double heated garage. Built by quality builder Hollington Homes, 3bed, 2 full bath home offers a sophisticated style with premium extras. Exterior CanExel siding accented by attractive brick and stucco. Impressive front door framed by side glass panels and decorative transom creates light airy entry into foyer with convenient double closet. Luxury vinyl plank floors with radiant heating flow thru-out the home. Sun-filled living room has windows flanking modern Napoleon electric fireplace with log mantle; on other wall under large window is custom sitting bench with storage. Dining room patio doors open to expansive screened sunroom with ceramic floor and views of amazing vistas. Sparkling white bright kitchen has Cristallo quartz counters, textured subway backsplash, crown moulding and under cabinet lighting; the complementary two toned island-breakfast bar sits five comfortably. Mudroom has laundry centre with closet. Restful primary suite features patio doors to private covered patio with pot lights & ceramic floor, private retreat for quiet times. Primary suite also has walk-in combined closet-dressing room with wrap-about shelves and quartz make-up table. Ensuite consists of room with two vanities then, separate room for rain head shower with porcelain tile plus, a linen closet. Two more large bedrooms and 4-pc main bathroom with crystal reflection lighting. Home has heat pump for heating & cooling. Hot water on demand. Architectural roof shingles. Attached insulated double garage finished with drywall, pot lights and radiant wall heater. Lovely landscaped perennial gardens and mature apple grove. Home under Tarion warranty. Hi speed. Cell service. On paved township maintained road with mail delivery & school bus pickup. 20 mins Perth or 12 mins Carleton Place. (id:48755)
Coldwell Banker First Ottawa Realty
475 Moffatt Street
Carleton Place, Ontario
Opportunity knocks! Exquisite stone-faced bungalow with private in-law suite/apartment ideal for intergenerational living, retirees wishing to share their home with other retirees, young families starting out and those seeking investment opportunities. Situated on a lovely large landscaped lot in a newer area of Carleton Place, this home is close to schools, churches, shops, walking trails and even a nearby dog park. The home features both an attached garage plus a detached stone-faced garage with workshop area with lots of parking - perfect for hobbyists and car enthusiasts. The lower-level in-law suite/apartment has private entrance, is bright and inviting with large windows and garden views, granite kitchen counters and island, spacious living/dining area, large bedroom, full bathroom with shower, and has its own heating & cooling system. The light filled main-level is equally inviting with its impressive glass entry, arched open concept living and dining room and modern galley-style kitchen with quartz counters and built-ins where patio doors open to a private garden encircled deck ideal for entertaining and evenings under the stars. Primary bedroom has large walk-in closet and linen closet while the second bedroom provides space for guests or home office. The luxury bathroom has quartz vanity, large soaker tub and oversized shower with two shower heads. This home has many upgrades in recent years (full list of upgrades attached to this MLS) including all new exterior doors and triple glazed low-E argon windows, newer appliances throughout, radiant in floor heating in lower level bedroom and laundry room, upgraded smoke/fire protections, a filtration system to remove chlorine taste from town water, and a smart WIFI programmable irrigation system for the yard. Move in ready, offering you flexibility with quality comforts (id:48755)
Coldwell Banker First Ottawa Realty
56 Kings Landing Private
Ottawa, Ontario
Experience refined living along the Rideau Canal in this executive townhouse. Step into the inviting foyer, where a bright office/den opens through sliding doors to a landscaped yard with a composite patio, perfect for work or relaxation.The open-concept living and dining area features a cozy gas fireplace and a large west-facing picture window, offering natural light and views of the Canal. Oak hardwood floors, elegant oak staircase, and soaring 9-ft ceilings throughout create an airy, sophisticated ambiance.The updated kitchen boasts high-end stainless steel appliances, granite countertops, a center island with seating, and a spacious pantry for added storage. Upstairs, hardwood floors continue alongside a skylight and a conveniently located laundry area. Generously sized bedrooms provide peaceful retreats, including the primary suite with a walk-in closet and updated ensuite. Unique to this home are the architecturally designed walled deck and the second-level glass-walled balcony off the kitchen. An attached single-car garage offers added convenience. Just steps from the multi-use path, the University of Ottawa, shops, and restaurants, this beautifully maintained gem combines elegance, comfort, and an unbeatable location - all enhanced by the stunning views of the Rideau Canal. (id:48755)
RE/MAX Hallmark Realty Group
109 Lavergne Street
Ottawa, Ontario
Calling all investors & savvy owner-occupiers! Outstanding investment opportunity in a sought-after, walkable and village-like location steps to Beechwood Village where cafés, bakeries, restaurants, specialty grocers, pharmacies, salons, shops and everyday conveniences create an exceptional urban lifestyle. Enjoy proximity to parks, schools, green spaces & the scenic Rideau River Eastern Pathway for cycling, running and relaxing walks, plus quick access to Stanley Park & the peaceful paths of Beechwood Cemetery. Commuting is unbeatable with well-connected transit along Beechwood Ave, pedestrian-friendly routes, designated cycling lanes & fast access to downtown Ottawa in under 10 min by car or bus. This solid brick triplex with FOUR self-contained aparts is fully rented to happy, reliable long-term tenants generating $60,624/yr, or choose to live in 1 unit & rent the others to accelerate your financial goals through smart income-producing ownership in a prime location. Layout includes 2 spacious 3-bedrm units + 2 well-designed aparts created from the 2nd floor (2022): a bright 1-bedrm in 2A & a 2-bedrm in 2B, all with laundry facilities. Features: 4 hydro meters (tenants pay own hydro except 2A & 2B), 4 fridges, 4 stoves, 3 washers, 1 washer-dryer combo, 2 dryers & 1 freezer, with mostly hardwood & ceramic floors (some lino). Owner invested over 110K in improvements: 3 new intercom systems, exterior auto-lighting, vents, updated/added baths & kitchen(s), entire ceiling in Apt 3 redone; natural gas, 3 owned HWT, hot water boiler pressure tank & pump (2011) serviced 2025; electrical upgrades in 2012 (circuit breakers all levels) & 2022; roof 2001 (tar & gravel w/white membrane) inspected & caulked 2013 & 2017; PVC windows & front/side doors replaced 2022 (except 2-3). Double detached garage (20 x 23) could provide additionnal rental potential + 2 sheds. Survey 2022. All invoices for upgrades, N1's, survey 2022, income & expenses avail upon request. Easy to show. (id:48755)
Martels Real Estate Inc.
334 Queen Elizabeth Drive
Ottawa, Ontario
A distinguished duplex with a white stucco façade and red-tiled roof, this residence reflects the refined elegance of Spanish-inspired Georgian architecture. Set along the serene waters of the Rideau Canal, it offers a rare connection to Ottawa's rich history and natural beauty. Perfectly positioned in the heart of the Glebe, just steps from downtown. It balances urban vibrancy with peaceful surroundings. While the home requires significant renovation, its solid structure and timeless character present an exceptional opportunity to restore and reimagine a true architectural gem. Whether enjoying walks along the canal, browsing nearby shops, or taking in local culture, this property offers a blend of heritage and potential that is rarely found in today's market. Priced to sell. (id:48755)
Royal LePage Team Realty
234 Walden Drive
Ottawa, Ontario
Rare opportunity in Kanata Lakes-this beautifully maintained 4-bed, 3-bath home sits on a 57 ft by 114 ft premium lot with no rear neighbours and mature trees creating exceptional privacy, all just one minute from Beaver Ponds, Kanata's only natural pond system, and a beloved walking destination. The location is truly central, offering quick access to Kanata Golf Club (5 min), Kanata Centrum (6 min), Tanger Outlets (11 min), and top schools such as WEJ, Stephen Leacock, All Saints, and EOM within 3-6 minutes. The exterior features a 4-car driveway, a deep front setback that places you comfortably away from the front neighbour, and a private interlock patio perfect for outdoor living. Inside, the home is bright and inviting with maple hardwood floors on both levels, a solid wood staircase with iron spindles, and an impressive three-sided wood-burning fireplace. The living and dining rooms offer large, separate, and highly functional spaces, enhanced by a huge side window that fills the dining room with natural light. The 360 breakfast room provides panoramic views of the private yard, and the kitchen features ceiling-height cabinetry, granite countertops, and classic black-and-white tiles, with main-floor laundry adding everyday convenience. The second floor includes four well-proportioned bedrooms; the primary suite offers a walk-in closet and an upgraded ensuite with a walk-in shower and granite countertop, while one of the secondary bedrooms enjoys two-sided windows for exceptional light. The lower level is wide, open, and unfinished, offering excellent potential for a gym, theatre, office, or recreation room, with multiple storage shelves already installed. Major updates include Roof 2024, A/C 2020, Furnace 2010, Windows 2011, Maple hardwood 2012, and Granite kitchen countertops 2012, making this home a rare combination of premium lot, prime location, and timeless comfort in one of Kanata Lakes' most desirable pockets. (id:48755)
Royal LePage Integrity Realty
123 Chandelle Private
Ottawa, Ontario
This stunning to-be-built 4 bedroom Melbourne model offers luxury and functionality designed to impress. As the future homeowner, you'll personalize this home with design selections and semi-custom upgrades to reflect your unique style. Upon entry, a grand 2-storey light-filled foyer creates a breathtaking first impression. The main level showcases a chef's dream kitchen with a generous walk-in pantry, convenient mudroom, and striking 3-sided gas fireplace. The spacious third car garage bay provides ample room for vehicles and storage. The upper level features 4 bedrooms and a luxurious primary bedroom with walk-in closet and spa-like 4-piece ensuite with soaker tub. The lower level offers 525 square feet of finished recreation space, perfect for entertaining or family time, with a 3-piece bathroom rough-in ready for future expansion. Don't miss this opportunity to build your perfect home with personalized finishes tailored to your taste! The interior photos displayed in this listing are of a model home and are provided for illustrative purposes only to showcase potential upgrades, quality, and design aesthetics. The actual home being offered for sale features a 4-bedroom second floor, which is different than the model home pictured. (id:48755)
Paul Rushforth Real Estate Inc.
149 Minikan Street
Ottawa, Ontario
Welcome to 149 Minikan Street, a beautiful 4-bedroom, 5-bathroom detached home in the highly sought-after community of Findlay Creek. Built in 2021, this home offers over 2,300 sq. ft. of above-grade living space with a modern open-concept layout and stylish finishes throughout. The main level features hardwood flooring, a spacious living and dining area with patio doors to the backyard, and a bright family room complete with a natural gas fireplace. The chef-inspired kitchen is designed with a built-in range and oven, stainless steel appliances, an oversized island with a breakfast bar, and plenty of storage. Upstairs, each bedroom enjoys its own connected bathroom, including the primary suite with a generous layout, walk-in closet, and private ensuite. The convenience of second-floor laundry adds to the thoughtful design. The fully finished lower level provides a large recreation room, an additional bathroom, and an oversized storage room, perfect for families needing extra space. With an attached 2-car garage offering inside entry and a private double driveway, there is parking for up to six vehicles. Located close to schools, shopping, parks, and transit, this home combines comfort and convenience in one of Ottawas most popular neighbourhoods. (id:48755)
Solid Rock Realty
21 - 212 Terbol Court
Ottawa, Ontario
Welcome to a unique opportunity in one of Kanata's most exclusive estate neighbourhoods. This incredible 2.511 acre lot, situated at the end of a quiet cul de sac, offers a rare chance to build your dream home. Conveniently positioned in the Cedar Hills subdivision, this stunning lot provides a balance of accessibility and privacy. Within minutes of Kanata North Technology Park, essential amenities, excellent schools, and recreation, yet tucked away from the hustle and bustle, it offers a tranquil retreat without sacrificing convenience. Don't miss your chance to secure this prime piece of real estate and turn your vision into a reality. (id:48755)
Engel & Volkers Ottawa
6 Foothills Drive
Ottawa, Ontario
Prime opportunity in a highly sought-after location offering exceptional versatility. This meticulously maintained and fully renovated professional office is currently operating as a psychology clinic, yet the zoning allows for a wide variety of permitted usesincluding medical facility, daycare, or instructional centre, just to name a few.Thoughtfully renovated in 2020 with functionality in mind, the space features a welcoming waiting area, four private offices, three bathrooms, a kitchen area, and a lower-level conference room, meeting room, and storage area. The attached garage provides further flexibility, easily converted into an additional office with its own separate exterior entrance.Set amongst both residential and commercial properties, this location is second to none, offering close proximity to Highways 416 and 417, neighbouring green space, endless amenities, ample parking for clients, and convenient access from all parts of the city. Finding a turnkey office in this type of residential setting is an exceptional rarity. (id:48755)
Engel & Volkers Ottawa
278 Elgin Street W
Arnprior, Ontario
Welcome to 278 Elgin Street West Arnprior! This 5 unit multi family building is ideally located within walking distance of downtown Arnprior. A century home in the front houses 2 large units and a purpose built addition on the back offers 3 more units. Tenants share a common coin operated laundry in the lower level. UNIT 1 in the front section boasts 2 bedrooms, original hardwood floors, large windows and a sun room ($ 1,070.00 per month).UNIT 2 (id:48755)
RE/MAX Absolute Realty Inc.
141 Stedman Street
Ottawa, Ontario
Welcome to this beautifully maintained Valecraft "Rusa" bungaloft (bungalow with loft), a stunning open-concept home thoughtfully designed for effortless and accessible living. Natural sunlight floods the home, accentuating the vaulted ceilings and natural oak hardwood in the formal living room, dining room and hallway, while brand-new luxury vinyl planks (2025) flow throughout the kitchen, family room, bedrooms and bathrooms. This home offers ultimate convenience with three spacious bedrooms, each with its own walk-in closet, three full bathrooms, and a main floor laundry room. Perfectly suited for those with mobility considerations, the design incorporates a built-in ramp in an oversized garage, a flush porch landing for seamless entry, two luxurious Jacuzzi walk-in showers (2023), two smart toilets (2023), and modern floating vanities in the two fully renovated spa-inspired bathrooms on the main floor (2023) and a fully renovated 4-piece bathroom with quartz vanity on the second floor loft (2025).The chef's kitchen is a culinary dream, featuring a customized two-tiered quartz island for meal prep and dining, a breakfast bar, a double pantry, and pot lighting (2025). Relax or entertain in the low-maintenance, cedar fenced backyard, complete with new interlock (2025), river stone, natural wood deck, and natural gas line for barbecue. Enjoy complete peace of mind with numerous recent upgrades, including a new roof (2021), a high-efficiency Lennox heat pump and furnace (2023), a tankless hot water heater (2023), Leaf Filter gutter guards (2024), a freshly sealed driveway (2025), OTR microwave and exhaust fan (2025), and Bell Fibre High-Speed internet centrally located in the house (2023). This exceptional home, with five intercom stations plus alarm system hardware installed, is the perfect blend of style, comfort, and convenience. Total above ground living space is 2,182 sq.ft. (main floor 1,570 sq.ft. + loft 612 sq.ft.) (id:48755)
Comfree

