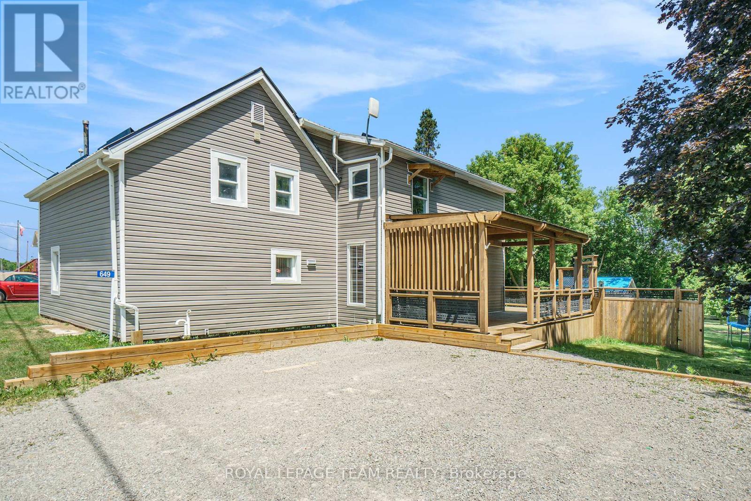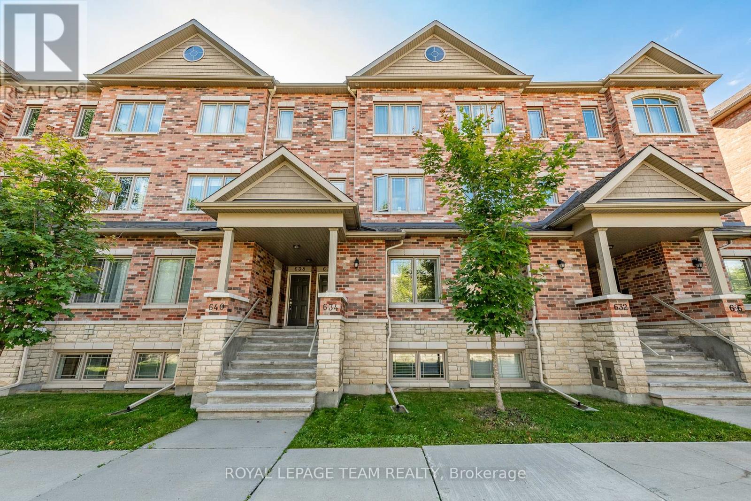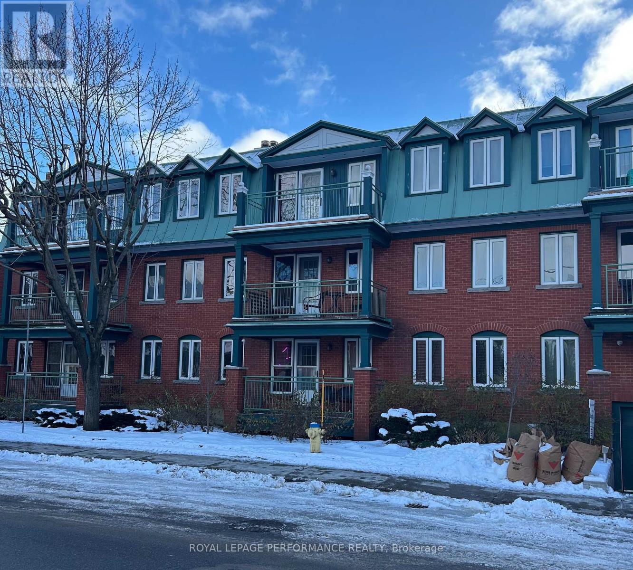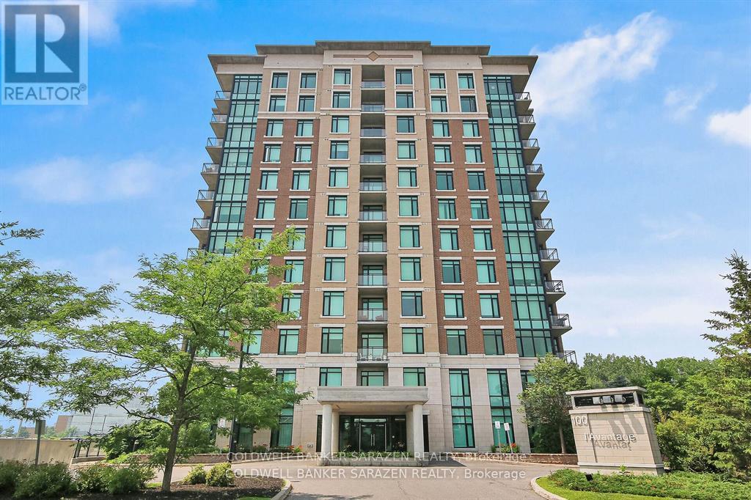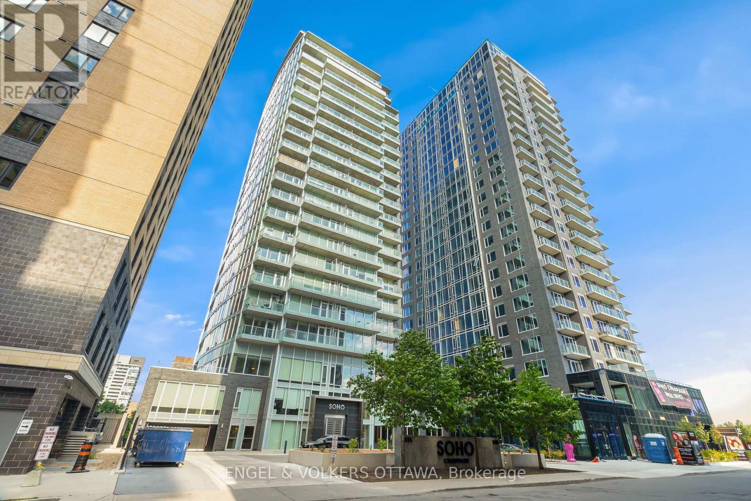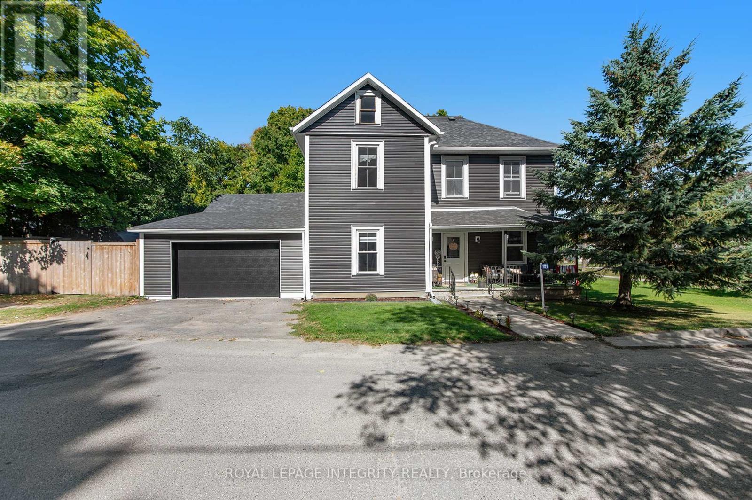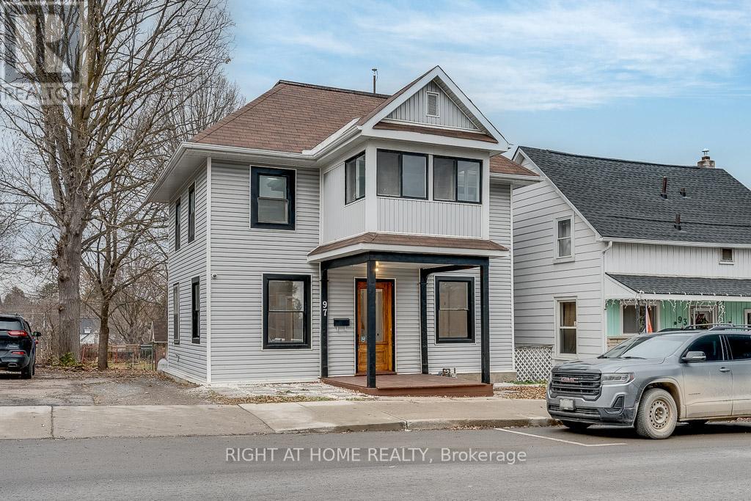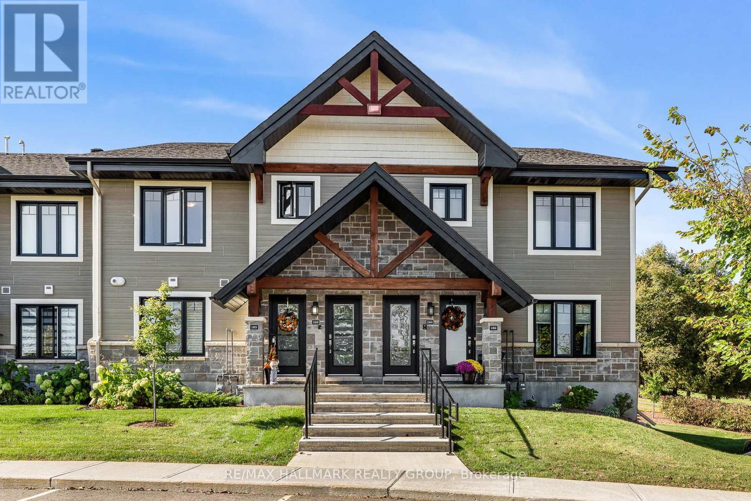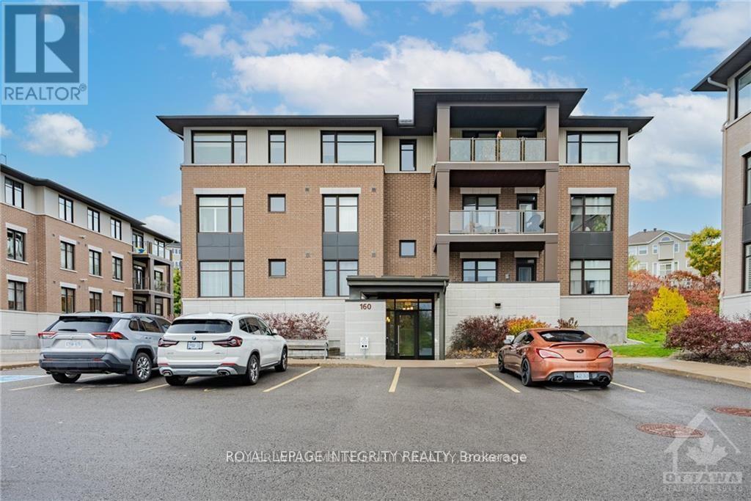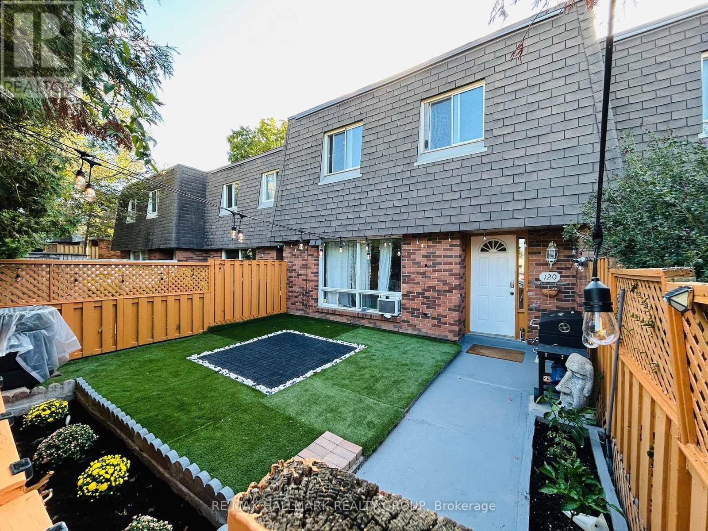649 County Rd 29 Road
Elizabethtown-Kitley, Ontario
Welcome to this beautifully maintained two-storey home offering over 2,400 square feet of spacious and comfortable living that has been thoughtfully designed for family life. The bright and inviting living room offers seamless access to a large private back deck, making it the perfect spot for outdoor dining, entertaining, or simply relaxing in the sun. A charming side porch also leads directly to the deck, adding to the home's functionality and outdoor appeal. The large eat-in kitchen provides plenty of counter space and storage, making meal prep and family gatherings a breeze. A convenient main floor powder room provides ample space for a growing family or guests. Upstairs, you'll find four bedrooms , including a generously sized primary with luxurious five-piece ensuite, as well as a full bathroom and conveniently located laundry area--no more hauling baskets up and down the stairs. Step outside to enjoy the peace and privacy of a fully fenced backyard with no rear neighbours. This expansive outdoor space is perfect for kids, pets, or simply enjoying quiet evenings under the stars. Important updates have already been taken care of, including a new furnace installed in 2019, central air conditioning added in 2021, and a durable metal roof in 2019.This home combines space, privacy, and practicality in a lovely rural setting, just 15 mins from all the amenities of Smiths Falls. Sellers are motivated. (id:48755)
Royal LePage Team Realty
634 Danaca Private
Ottawa, Ontario
Modern, two-storey stacked condo townhouse with two bedrooms, three bathrooms, and a dedicated den/office space. The main level features an open-concept layout combining the kitchen, dining, and living rooms. This property has been occupied by the original owner for less than 8 years. On a private setting at the end of a quiet lane (Danaca Pvt.), the two-level design provides superior separation between the living and sleeping quarters compared to a traditional apartment. The unit is perfectly situated near essential amenities, including the Montfort Hospital, Cité Collégiale, CMHC, and the Blair O-Train station. Direct access to schools, parks, and significant shopping areas like Costco and Farm Boy. This unit represents a great investment opportunity. Schedule your private viewing today to see for yourself how exceptional this property is. *Some photos have been virtually staged.* 24 hrs irrevocable on offers. (id:48755)
Royal LePage Team Realty
304 - 100 Bruyere Street
Ottawa, Ontario
Welcome to this bright and spacious 3-bedroom condo nestled in a charming full brick building. This top-floor end unit is bathed in natural light thanks to twin skylights and expansive architectural windows with wide ledges - perfect for plants, decor or simply to enjoy the serene outlook. The open-concept living and dining area is designed for comfort and style, featuring a cozy wood-burning fireplace and direct access to a large private balcony that overlooks the peaceful end of Bruyere Street. The fabulously updated kitchen offers beautiful quartz counters, stainless steel appliances, ample cabinetry and modern finishes that will delight any home chef. The primary bedroom is a true retreat, highlighted by oversized windows with deep sills that not only enhance the airy feel of the room but also provide a charming space for decorative accents. A full bathroom with a double-sink vanity sits conveniently nearby. Two additional bedrooms offer flexibility for children's rooms, guests or a home office, ensuring plenty of space without compromise. Practicality meets convenience with in-unit laundry, one underground parking space and a private storage locker. Residents also enjoy access to a shared outdoor patio with seating and the use of a barbeque - creating the perfect setting for entertaining or unwinding with friends. Whether you're seeking a smart investment property or a family-friendly home with room to grow, this home delivers exceptional value. Ideally located within walking distance to cafés, artisan bakeries, numerous restaurants, shops along Sussex Drive, the Royal Canadian Mint, Embassies, the National Art Gallery and the ByWard Market. The lifestyle open to you here is unmatched. Some photos have been virtually staged (id:48755)
Royal LePage Performance Realty
903 - 100 Roger Guindon Avenue
Ottawa, Ontario
Welcome to L'Avantage Suites, where location meets lifestyle! This spacious Balsam model offers 958 square feet of bright, well-designed living space in one of the most sought-after locations for medical professionals, students, and savvy investors alike. Just steps from the General Hospital, CHEO, and the Ottawa Medical School, this is city living made easy... whether you're walking to your shift, heading to class, or looking to invest in a stress-free rental opportunity.The unit features a smart and functional layout with two bedrooms and two full bathrooms, including a walk-in shower in the primary ensuite. The open-concept living and dining area is flooded with natural light thanks to the unit's elevated position and large windows... perfect for cozy mornings or catching the evening sun! The kitchen is modern and practical with all appliances included, and the in-unit laundry, private balcony, and underground parking tick all the must-have boxes. With a layout that maximizes space and comfort, this condo offers both style and functionality. Whether you're planning to move in or rent out, this is a turnkey opportunity in a quiet, secure building with unbeatable convenience... plus access to the UOttawa shuttle, parks, shopping at Trainyards, and transit just minutes away. This is the easy choice for your next move. Call today... you'll be glad you did! (id:48755)
Coldwell Banker Sarazen Realty
807 - 111 Champagne Avenue S
Ottawa, Ontario
Welcome to Suite 807, a sleek and modern 2 bedroom, 2 bathroom corner suite offering 986 sq.ft. of thoughtfully designed living space in the heart of Ottawa's vibrant Little Italy. This sun-filled suite features floor-to-ceiling windows and two southeast-facing balconies, one off the open concept living and dining area and another off the spacious primary bedroom, perfect for enjoying morning light and sweeping views. The kitchen is both functional and stylish, with built-in appliances including an integrated fridge and freezer and a large island ideal for cooking, dining or entertaining. Both bedrooms are generously sized, and the suite includes two full 4-piece bathrooms, each featuring a 2-piece shower. Living here means being just steps away from vibrant Preston Street, known for its fantastic selection of Italian restaurants, cafes, bakeries, and specialty shops. Enjoy the charm of Little Italy's lively atmosphere, along with easy access to nearby parks, scenic Dows Lake, and excellent public transit options, including the O-Train. The building offers a range of premium amenities, including a fully-equipped gym, pool, hot tub, a movie room for private screenings, a conference room, and an entertainment space with a kitchen, perfect for hosting events or casual gatherings. With modern finishes throughout, this home combines comfort, convenience, and urban living at its best. A floor plan of the suite is attached for your convenience. (id:48755)
Engel & Volkers Ottawa
101 Paul Drive
Lanark Highlands, Ontario
This country chic home is located in the welcoming village of Lanark and is within walking distance to the downtown core of the village as well as the local elementary school. The spectacular corner lot offers plenty of out door space with a fenced in rear yard, giving you privacy for enjoying family fun. There is additional parking adjacent to the fence by the 2 car garage. Why not take in your surroundings from the inviting front verandah, kick back and enjoy your morning coffee. This wonderful 1800 sq ft home provides you with loads of space for your growing family. The main level is home to the large dinning room, oversized living room and family room/flex space as well as the generously sized kitchen with access to the 4pc bath. The second level has 4 spacious bedrooms as well as a 2 pc bath and in addition there is an expansive attic area that could be utilized for extra storage. There have been a number of updates to this fantastic home over recent years which include: Windows have been updated over the years. Insulated garage door 2024 yr appx. Propane furnace appx 8 yrs. Propane hot water tank owned appx 2023 yr. All plumbing replaced appx 2024 yr. Fence and Vinyl siding appx 2024 yr. Roof shingles 10 yrs approx. Please note that natural gas will be coming to this area soon. (id:48755)
Royal LePage Integrity Realty
Penthouse 804 - 360 Mcleod Street
Ottawa, Ontario
Rarely Available Penthouse with Stunning Terrace in the Heart of Downtown Ottawa Welcome to this impeccably maintained 1-bedroom + den penthouse in the highly sought-after Central Condominiums. Offering a sleek, modern loft-inspired design, this exceptional suite boasts 694 sq. ft. of thoughtfully designed interior space and an expansive 149 sq. ft. west-facing terrace perfect for enjoying breathtaking sunset views or creating your own urban garden with a hose bib and electrical outlet already in place. Inside, you'll find 10-foot ceilings, rich hardwood flooring throughout, upgraded window coverings, and ample custom storage. The open-concept kitchen is both stylish and functional, ideal for entertaining or quiet evenings at home. The spacious primary bedroom features generous closet space, while the versatile den serves perfectly as a home office or cozy lounge area. Residents of this well-managed building enjoy luxury amenities that rival the best in the city, including: Two fitness centers (including a yoga room) Outdoor pool with sun deck and two-sided fireplace One of Ottawa's nicest common lounges, complete with a billiards area Two BBQ terraces Private movie theatre Two elegant party rooms Full-time concierge service Heated underground parking with visitor parking Located just steps from Bank Street, Elgin, Lansdowne Park, and the Rideau Canal, with Starbucks, Shoppers Drug Mart, and LCBO right downstairs, this is urban living at its finest. Pets are welcome (with a few restrictions), and the unit includes one indoor parking space and a convenient storage locker. Furniture is available for purchase directly from the seller. (id:48755)
RE/MAX Hallmark Realty Group
32 - 301 Glenroy Gilbert Drive
Ottawa, Ontario
Welcome to this brand new, never-lived-in 2-bedroom condo located in a highly desirable, central neighborhood. Thoughtfully designed with an abundance of upgrades throughout, this pristine home offers modern finishes and an efficient layout ideal for today's lifestyle. The upgraded kitchen flows seamlessly into the bright open-concept living and dining areas, perfect for both everyday living and entertaining. Two well-proportioned bedrooms provide comfort and flexibility for owners, guests, or a home office. Enjoy the convenience of in-suite laundry, along with the peace of mind that comes with brand new construction and Tarion warranty. An owned parking space valued at $30,000 is included-an exceptional bonus in this sought-after area. Ideally situated close to shopping, restaurants, transit, parks, and all essential amenities, this condo offers a truly turnkey opportunity for first-time buyers, professionals, or investors alike. (id:48755)
Innovation Realty Ltd.
97 Madawaska Street
Arnprior, Ontario
Fantastic opportunity in the heart of downtown Arnprior! Welcome to 97 Madawaska Street, a fully renovated, move-in-ready 3-bed, 2-bath detached home directly facing Arnprior Town Hall. Featuring high-end modern finishes and zoning that permits certain commercial uses, this versatile property is ideal for buyers seeking a stylish residence with the option to run a home-based, client-service business right where they live. Step inside to a bright and inviting main level with three separate living spaces, offering endless possibilities for a home office, consulting room, playroom, studio, bedroom, or formal dining area. The updated 3-piece bathroom adds convenience, while the brand-new eat-in kitchen showcases stainless steel appliances, modern finishes, and a side-door entrance - perfect for pets, deliveries, or unloading groceries with ease. Upstairs, the thoughtful layout shines with a spacious family room, two comfortable bedrooms, and a second new 3-piece bathroom with stacked laundry. The south-facing sunroom is a standout feature - warm, bright, and ideal for morning coffee, hobbies, reading, or a sunny work-from-home nook. The exterior offers a manageable lot with room for parking, gardening, outdoor dining, or a future deck, plus a charming covered front porch that enhances curb appeal and permits year-round outdoor enjoyment. A full-height unfinished basement offers excellent storage space or workshop potential. Set in an unbeatable downtown location, this home is just steps to shops, restaurants, parks, schools, local services, and the Ottawa and Madawaska Rivers, giving it exceptional walkability and small-town charm. With all major updates already completed, this property delivers incredible value for buyers seeking polished turnkey living with built-in flexibility. Move in, set up, and enjoy - schedule your showing today! (id:48755)
Right At Home Realty
285 - 306 Masters Lane
Clarence-Rockland, Ontario
Welcome to Unit 285 - 306 Masters Lane. Built in 2020, this stunning 2 bedroom, 2 parking UPPER UNIT condo is located in an ideal location, backing onto the golf course in a quiet and highly desirable neighbourhood. Only approx. 20 minutes from Ottawa. LOW CONDO FEES: $394/month ONLY. Featuring an open concept layout with modern finishes, cathedral ceilings, laminate & ceramic floors throughout, modern kitchen with plenty of white PVC cabinetry & well maintained appliances, RADIANT FLOORING throughout, spacious balcony & plenty of storage space. The full bathroom features a pocket door to the laundry/utility area, which includes in-suite laundry. Very solid unit with concrete slab and foam blocks with concrete inside for superior sound/fire proofing. 2 Assigned Parking conveniently located #30 & #36. Minutes to Ottawa River, Groceries, Banks, Shopping, Restaurants, Transit & HWY17. BOOK YOUR PRIVATE SHOWING TODAY!!! (id:48755)
RE/MAX Hallmark Realty Group
103 - 160 Guelph Private
Ottawa, Ontario
Flooring: Tile, Call for the frst time home buyers and downsizers! Step into luxury living with this exquisite 2 bedroom, 2 bath + den condo inKanata lakes. Facing the Carp River Conservation Area. RARELY OFFERED CORNER UNIT W/ NO BACKYARD NEIGHBOURS, beautiful picture likeviews all year along! Open concept living/dining with 9 FEET CEILINGS. Upgraded chef's kitchen offers ample storage, SS appliances & sleekcounters. Primary bedroom has a spacious closet and a 3pc en-suite bath. Full gym and rec room at the Club House. Heated undergroundparking, storage locker and elevator to all foors. Easy access to trails, HWY 417 and Kanata Centrum, surrounded by shops, restaurants &entertainment. Only minutes to Kanata's High Tech Campus & DND HQ. Spacious Balcony offers lovely views. owned heated undergroundparking space & 1 storage locker. Close to shopping, transit, trails, & recreation. Condo fees (530.81/m) includes rec facilities, management,landscaping, water. New AC 2024., Flooring: Hardwood, Flooring: Carpet Wall To Wall (id:48755)
Royal LePage Integrity Realty
120 Royalton Private
Ottawa, Ontario
Beautifully renovated 3-bedroom freehold townhome with 2 baths and 2 parking spaces in a quiet, family-friendly neighborhood beside a large park and community centre. Walking trails, transit, and shopping are all nearby for ultimate convenience. Inside, enjoy hardwood flooring on the main, staircase, and upper levels, plus a finished basement with ceramic tile. Recent updates include: fresh paint (2022), roof (2021), renovated upper bath (2020), modern kitchen with appliances (2019), and a newly landscaped front yard (2025). Association fee of $195.75/month covers snow removal, private road repairs, and lawn maintenance. A rare opportunity to own a freehold home at an affordable price.move-in ready and waiting for you! (id:48755)
RE/MAX Hallmark Realty Group

