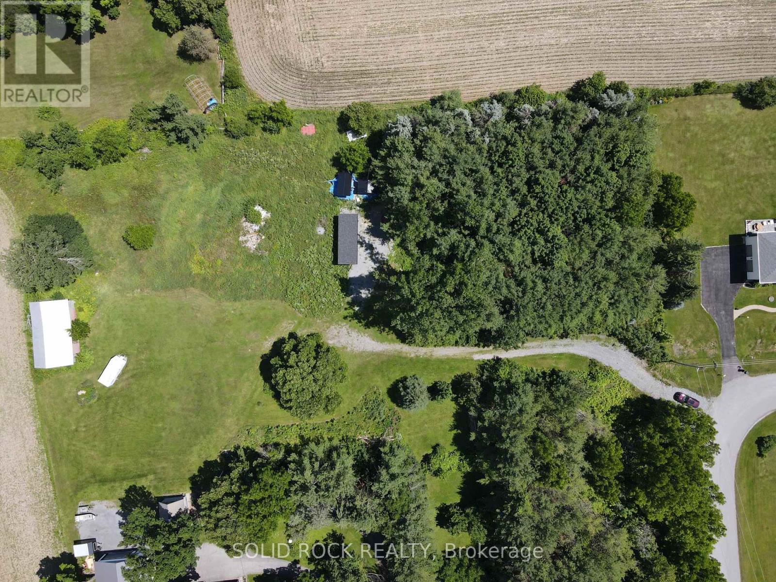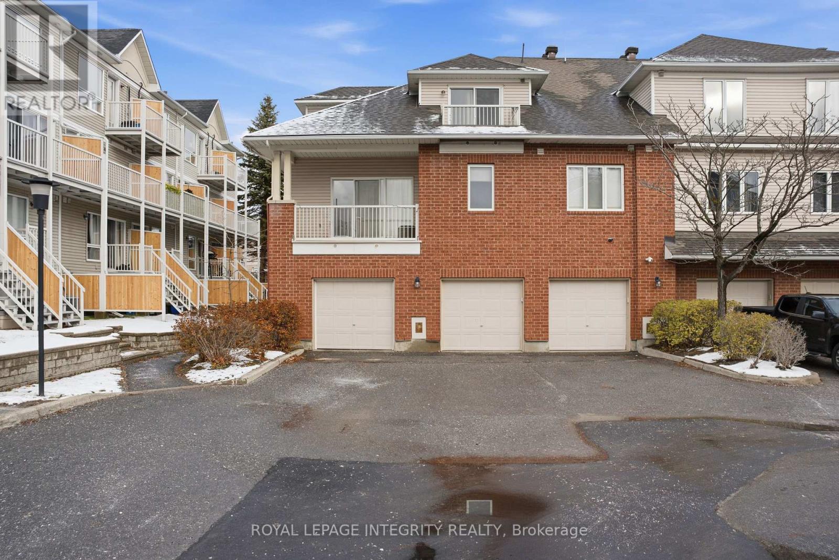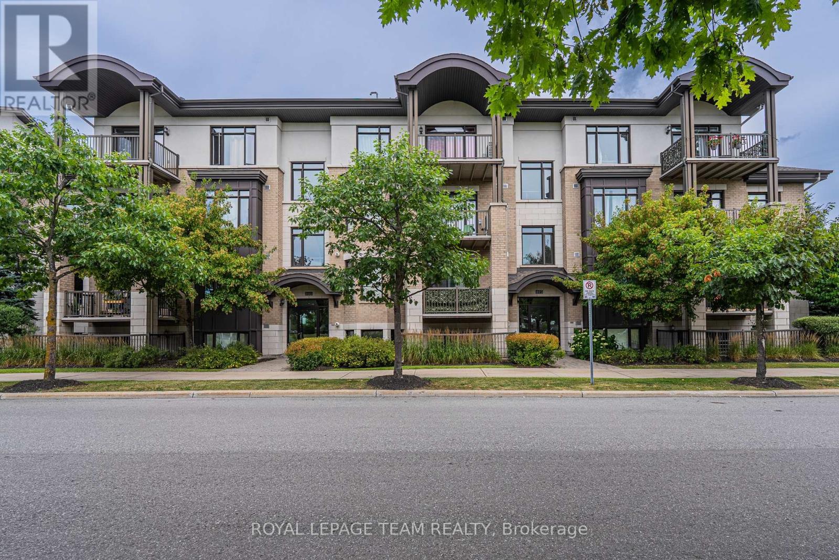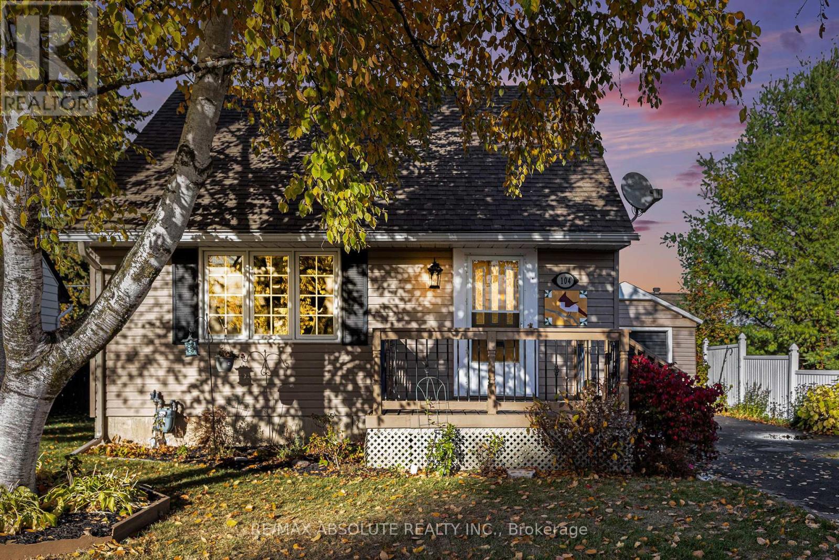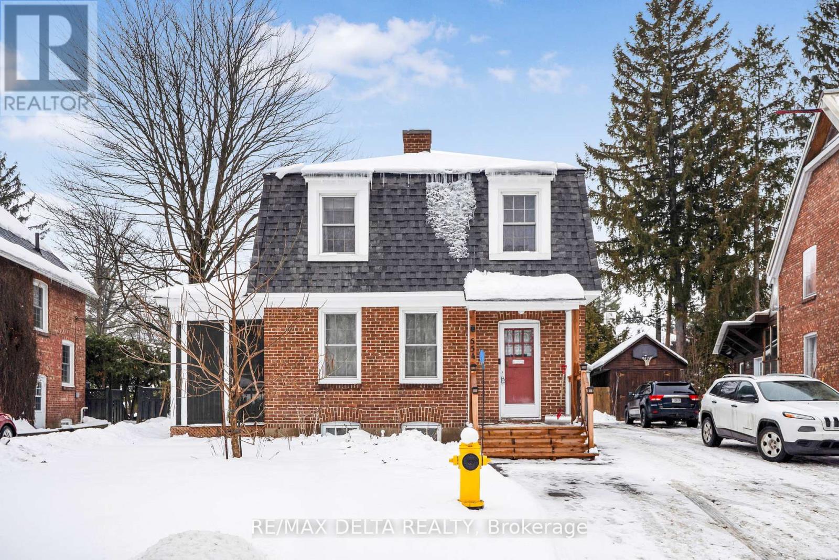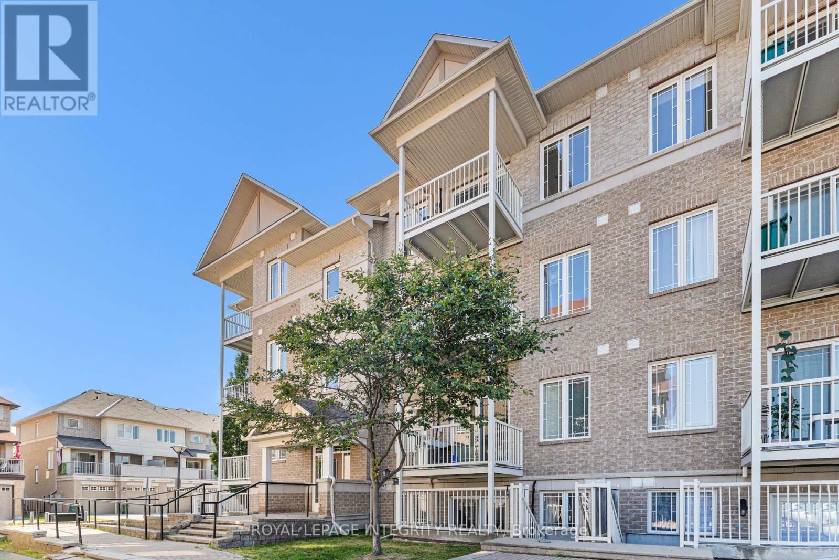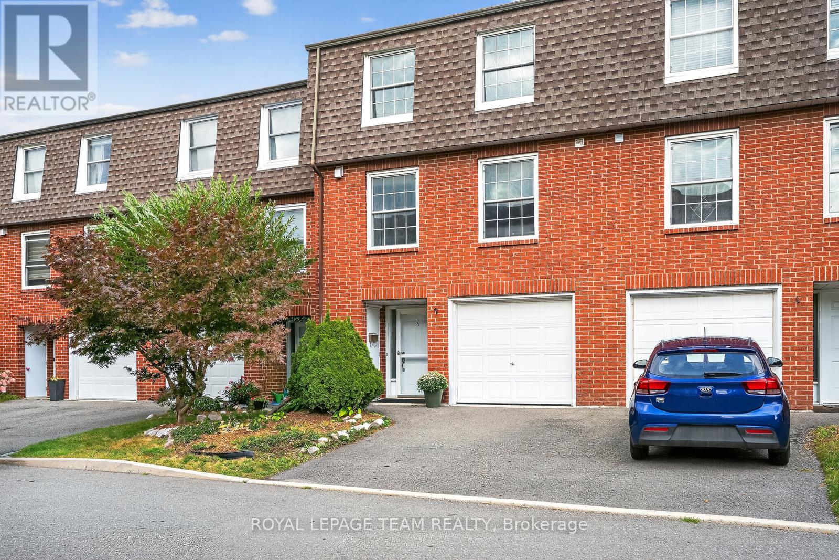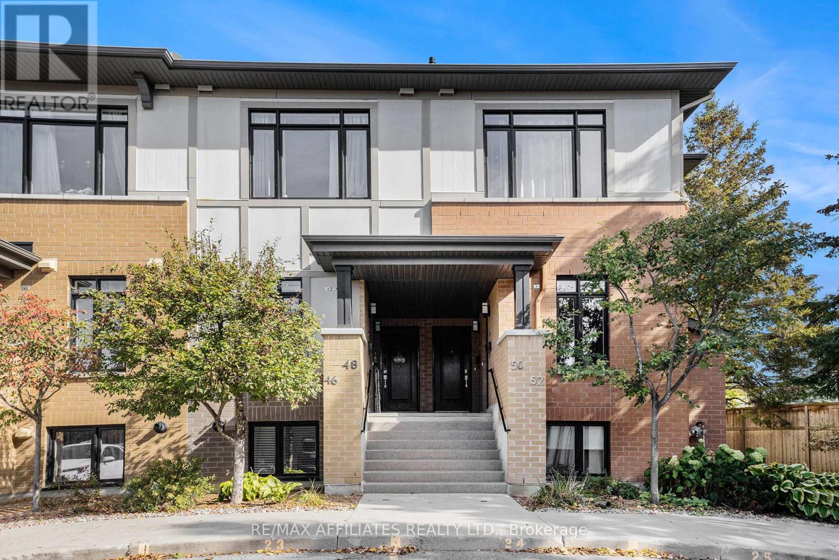202 Highfield Crescent
Beckwith, Ontario
Amazing property to build your dream home on. High and dry, partially treed, flat, huge private lot almost 3 acres, on top of a hill looking north to enjoy the most beautiful sunsets. Huge clearing to build on and fully treed entrance for added privacy. Build on a quiet existing serviced crescent. Conveniently located minutes to Hwy 7 just east of Carleton Place, 10 minutes into Ottawa or Almonte. Seller paid to have hydro lines buried along the property lines, and there is an out-building fully serviced with hydro and water. Two other buildings are currently on the property and are for sale separately, an Amish built insulated lofted shed and a partially completed tiny home on wheels. Low development fees! Buyer to verify zoning and any restrictions. (id:48755)
Solid Rock Realty
B - 10 Daybreak Street
Ottawa, Ontario
Exceptionally spacious and affordable 1,784 sq. ft. end-unit townhome in a prime Barrhaven location steps from the Rideau River. Offering more square footage than many types of homes at this price point, this bright 2-bedroom + loft layout provides the flexibility of a potential 3rd bedroom, along with 2 full baths and a 1-car garage-ideal for first-time buyers, growing families, or anyone needing extra space without the premium price tag.The main floor features an eat-in kitchen with classic white cabinetry, a cozy living room with gas fireplace, and a private balcony overlooking mature trees. The generous primary bedroom includes a walk-in closet, while the loft offers excellent potential as a home office, studio, or future bedroom. The second bedroom-with its own balcony and a 3-piece bath-creates a perfect guest or teen retreat. Enjoy low-maintenance living close to parks, schools, shopping, transit, and recreational amenities. Rarely does a home in this location offer this much space, versatility, and value at this price. (id:48755)
Royal LePage Integrity Realty
304 - 805 Beauparc Private
Ottawa, Ontario
Welcome to this beautifully maintained 2-bedroom, 2-bath corner unit in the highly sought-after Beauparc Private!Boasting 9ft ceilings and expansive windows that frame unobstructed ravine and tree-line views, this bright and airy home perfectly blends comfort with modern convenience.The open-concept living and dining areas are bathed in natural sunlight the dining room features floor-to-ceiling windows with direct access to the balcony, creating a seamless indoor-outdoor flow. The living room offers a large picture window overlooking mature trees and greenery, bringing nature right into your everyday living space.Gleaming hardwood floors run through the main living areas and kitchen, while the bedrooms offer cozy Berber carpet and the bathrooms feature elegant tile finishes. The upgraded kitchen includes stainless steel appliances and ample counter space, ideal for cooking and entertaining. The spacious primary bedroom features a walk-in closet and a full ensuite.Enjoy your morning coffee or a peaceful evening on your private balcony overlooking the tranquil ravine. Additional features include in-unit laundry, central heating/AC, a storage locker, and one surface parking spot.Just steps to Cyrville LRT Station and minutes to shopping, dining, parks, and downtown this is urban living with a serene, nature-filled twist.(Surface Parking Number: 4C; Locker: 4th on the left side) (id:48755)
Royal LePage Team Realty
105 - 300 Montee Outaouais Street
Clarence-Rockland, Ontario
This upcoming 2-bedroom, 2-bathroom condominium is a stunning lower level middle unit home that provides privacy and is surrounded by amazing views. The modern and luxurious design features high-end finishes with attention to detail throughout the house. You will love the comfort and warmth provided by the radiant heat floors during the colder months. The concrete construction of the house ensures a peaceful and quiet living experience with minimal outside noise. Backing onto the Rockland Golf Course provides a tranquil and picturesque backdrop to your daily life. This home comes with all the modern amenities you could ask for, including in-suite laundry, parking, and ample storage space. The location is prime, in a growing community with easy access to major highways, shopping, dining, and entertainment. Photos have been virtually staged., Flooring: Ceramic, Laminate (id:48755)
Paul Rushforth Real Estate Inc.
106 - 300 Montee Outaouais Street
Clarence-Rockland, Ontario
This upcoming 2-bedroom, 2-bathroom condominium is a stunning upper level middle unit home that provides privacy and is surrounded by amazing views. The modern and luxurious design features high-end finishes with attention to detail throughout the house. You will love the comfort and warmth provided by the radiant heat floors during the colder months. The concrete construction of the house ensures a peaceful and quiet living experience with minimal outside noise. Backing onto the Rockland Golf Course provides a tranquil and picturesque backdrop to your daily life. This home comes with all the modern amenities you could ask for, including in-suite laundry, parking, and ample storage space. The location is prime, in a growing community with easy access to major highways, shopping, dining, and entertainment. Photos are from a similar model and have been virtually staged. Buyer to choose upgrades/ finishes. Occupancy approx November 2026, Flooring: Ceramic, Laminate (id:48755)
Paul Rushforth Real Estate Inc.
1432 Leigh Crescent
Ottawa, Ontario
On a quiet street in desirable Carson Grove, this semi-detached freehold home is your opportunity to own in a neighbourhood that is close to everything- without condo fees! Located just minutes to amenities such as Costco, Gloucester Mall, CSIS,CMHC, NRC and walking distance to the LRT. Large eat-in kitchen on the main floor with a large Living Room that opens out to a private yard.Main floor kitchen has granite counters and newer appliances. Taxes estimated, Sold Under Power of Sale, Sold as is Where is. Seller does not warranty any aspects of Property, including to and not limited to: sizes, taxes, or condition. (id:48755)
Solid Rock Realty
104 Third Avenue N
Arnprior, Ontario
Nestled in the heart of Arnprior and surrounded by mature trees, this charming 1-storey home offers the perfect blend of comfort and convenience. Featuring 2 + 1 bedrooms, an updated kitchen, and beautiful original hardwood floors, it's ideal for first-time buyers, downsizers, or anyone seeking a quiet lifestyle close to all amenities. The finished basement includes a large rec room, bedroom, and laundry room. Enjoy your morning coffee on the front balcony or relax on the back deck overlooking the garden. Additional features include a detached garage, small shed, direct gas line for the BBQ, and rough-in for central vacuum. Arnprior offers small-town charm, scenic views of the Ottawa and Madawaska Rivers, vibrant local shops, excellent recreation, top-rated schools, and an easy commute to Ottawa making it perfect for families, professionals, and retirees alike. Book your Showing Today! ** This is a linked property.** (id:48755)
RE/MAX Absolute Realty Inc.
554 Allan Street
Hawkesbury, Ontario
Built in 1919, this well-maintained 2-storey home offers timeless character paired with thoughtful modern updates. The home features 3+1 bedrooms and 2 complete bathrooms, providing flexible living space for families or guests. The exterior showcases brick and vinyl siding, with a finished basement accessible via a new exterior door. Major upgrades include a roof replaced in 2018, a membrane installed on the cement foundation with a balance of warranty, added insulation (2018), a new patio door (2022), a new 4-piece bathroom on the main floor (2024), an owned gas hot water tank (2020), and an updated electrical panel (2023).Enjoy outdoor living in the partially fenced, private backyard, complete with a garden shed equipped with hydro and a hot tub (as is). The front of the property faces a peaceful creek with no front neighbours, offering added privacy and scenic views. Located on a quiet dead-end road surrounded by mature trees, this property provides a tranquil setting while still offering everyday convenience. (id:48755)
RE/MAX Delta Realty
28 Jackpine Street
Madawaska Valley, Ontario
Classic and rare 4 bedroom bungalow with large double garage (32' by 28') on a spacious flat lot in desireable Sandhill Subdivision. Garage roof 2025, house roof 2017. Hot water tank owned. Water source is good dug WELL but town water runs in front of home. All appliances included. 100 AMP hydro. Multiple internet providers in town. Close to Sherwood Public School,St John Bosco Separate School and Madawaska Valley District High School. Walk to Tim Horton's!! (id:48755)
Right At Home Realty
8 - 188 Paseo Private
Ottawa, Ontario
RARELY OFFERED CENTREPOINTE TOP-FLOOR GEM! Welcome to this impeccably maintained 2-bedroom, 1.5 bathroom top-floor condo in the sought-after and tight-knit community of Centrepointe. Imagine sipping your morning coffee on your private sunlit balcony, basking in the bright natural light that fills this beautiful home. Experience the peace and quiet that comes with top-floor living no noisy footsteps above, ever! Enjoy a bright, open-concept layout featuring luxury vinyl flooring throughout and an abundance of sunlight. The modern, fully-equipped kitchen boasts ample storage and counter space, seamlessly connecting to the spacious living and dining areas, ideal for both everyday living and entertaining guests. Both bedrooms are generously sized with excellent closet space. Additional highlights include a full bathroom, a convenient powder room for guests, in-unit full-size laundry, and plenty of storage. One parking space (#277) is included right at the entrance, with ample visitor parking available. Take advantage of unbeatable access to shops, restaurants, grocery stores, and public transit. Commuting is easy with HWY 417 just minutes away. Outdoor enthusiasts will appreciate nearby parks, and green spaces such as Ben Franklin Place Park and Centrepointe Park, with expansive green space spanning over 34 acres, extensive walking and biking trails winding through natural scenery including a pond. Well-equipped playgrounds, sports facilities including tennis courts, basketball courts, and soccer fields. Enjoy Centrepointe Theatre, a modern, well-equipped venue known for high-quality programming, just a short walk away. Experience the perfect blend of comfort, convenience, and community in this exceptional home! Available immediately with very low condo fees of $253.24 and approximate monthly utilities: water $42, gas $41, hydro $72. (Some photos virtually staged) (id:48755)
Royal LePage Integrity Realty
9 Moorside Private
Ottawa, Ontario
Tucked along the Rideau River near Mooneys Bay, this beautifully updated 3-bed, 3-bath condo townhouse offers serene living in a hidden enclave. Ideal for families, professionals, or retirees, the functional layout begins with a versatile main-floor den or office that opens to a private garden. Enjoy cherry, apple, and lilac trees blooming in the lush common green space just out back. The sun-filled second level features a spacious living/dining area with large west-facing windows, freshly painted walls in designer white and new lighting. The refreshed kitchen includes brand-new stainless steel appliances and updated laundry closet doors. Upstairs, find a large primary bedroom with ensuite, two further generously sized bedrooms with ample closets, and a second full bath with tub. All new oatmeal Berber carpet on the stairs and third floor. Park two cars; one in the attached garage and one on the driveway. Enjoy community amenities like a saltwater pool, clubhouse, and playground, all minutes from transit, shopping, recreation, excellent primary and secondary schools, and Carleton University. It is no wonder this area is adored by so many. (id:48755)
Royal LePage Team Realty
52 Bergeron Private
Ottawa, Ontario
Gorgeous 3 bedroom Domicile lower end unit terrace home with modern touches in desirable Chapel Hill! Welcoming foyer with plenty of custom storage space. Luxurious, oversized open concept living/dining/kitchen area with hardwood floors. Cozy electric fireplace feature wall. A dream space for entertaining guests or curling up with a good book. You'll love the ample cabinet space in the kitchen, quartz countertops and stainless steel appliances. Lower level features primary bedroom with 4 piece ensuite, built in TV and custom walk in closet with wall to wall Ikea cupboards! 2 secondary bedrooms, family bath and laundry complete this level that includes updated luxury vinyl floors. Enjoy time outside on your balcony and interlock patio below. There is 1 parking space included with the unit as well as a storage locker. This unit is a must see!! (id:48755)
RE/MAX Affiliates Realty Ltd.

