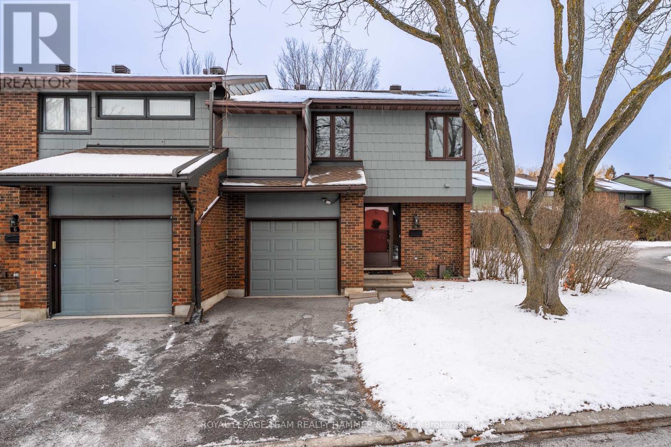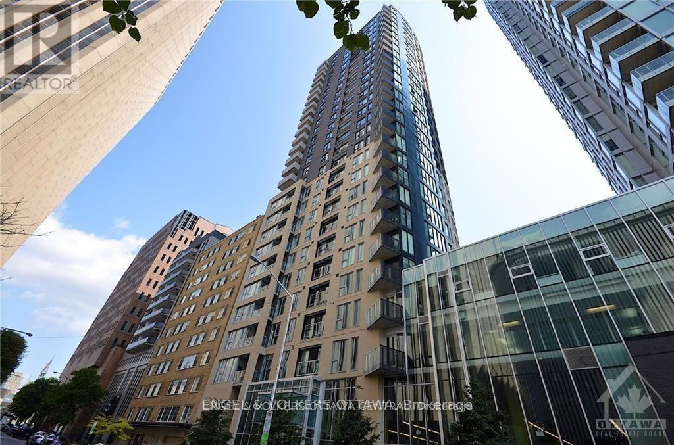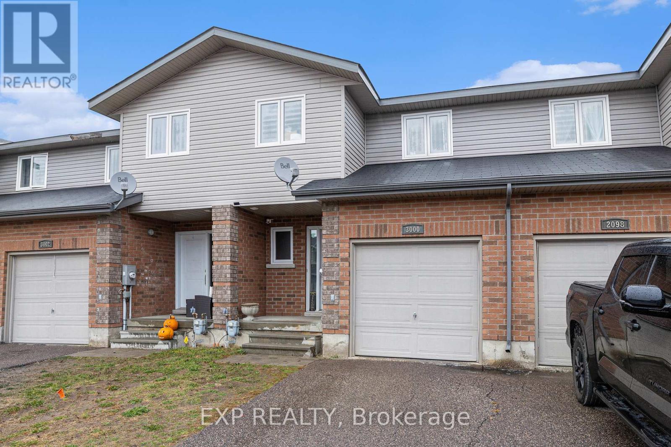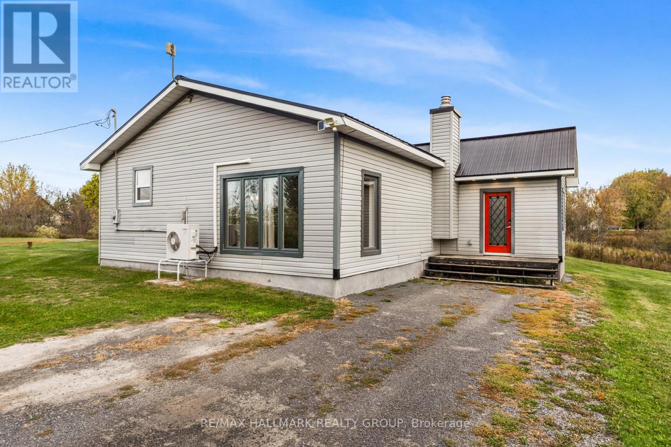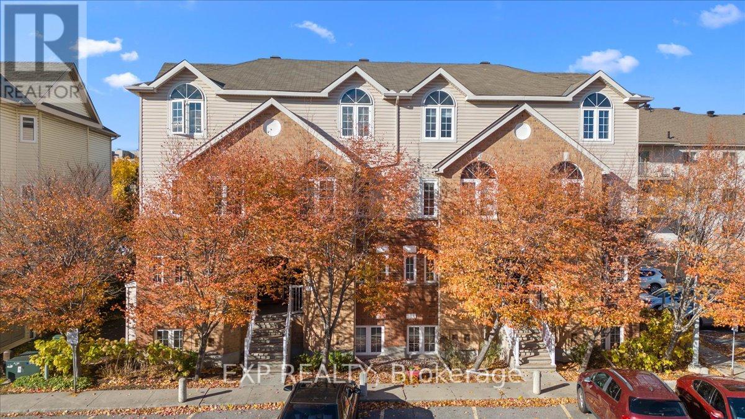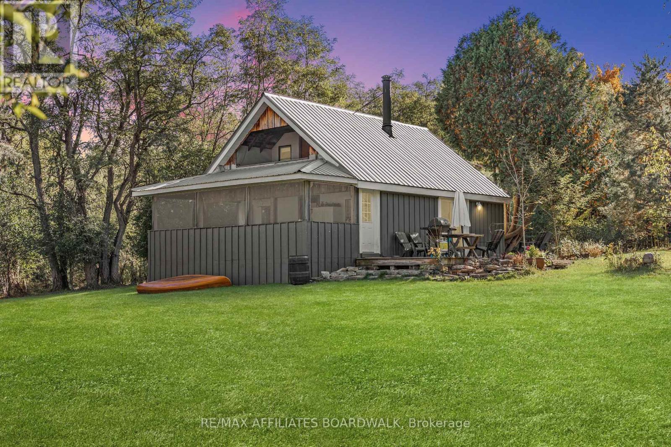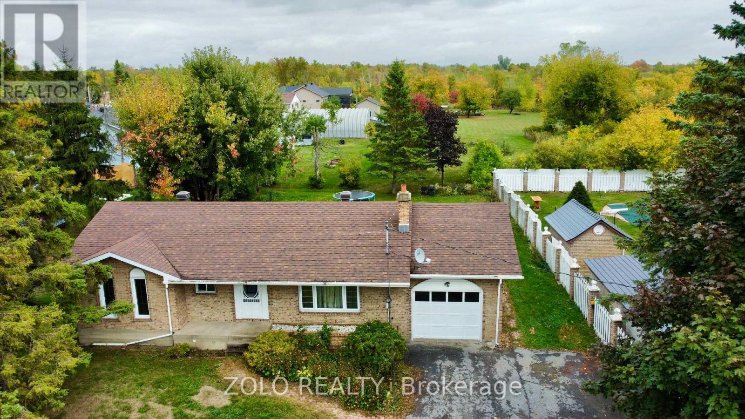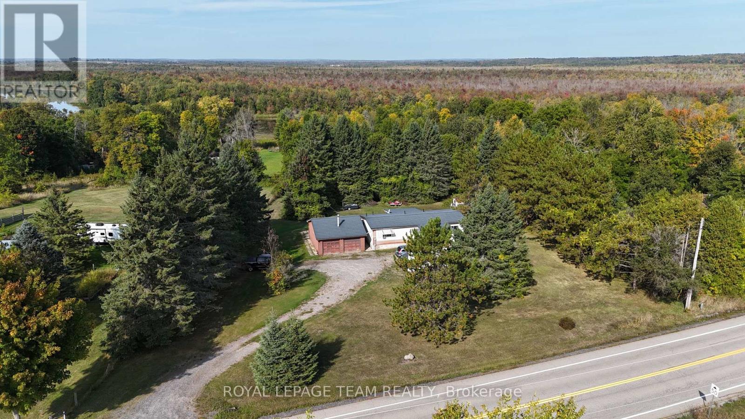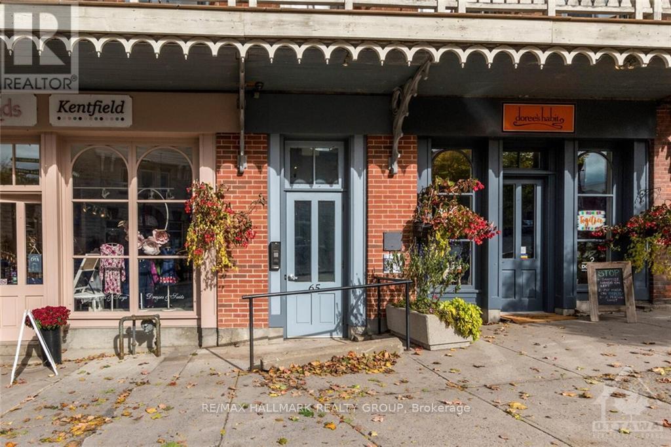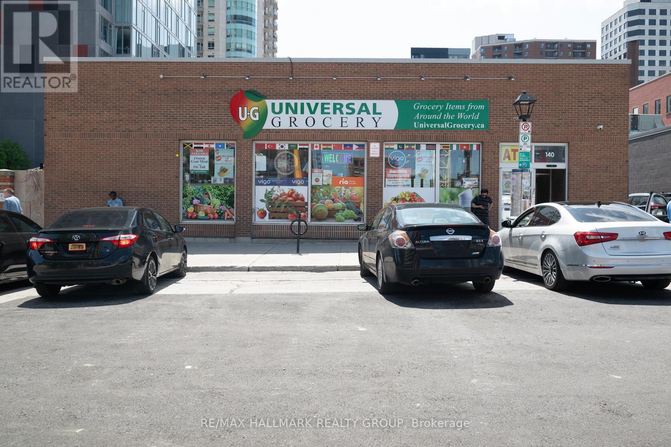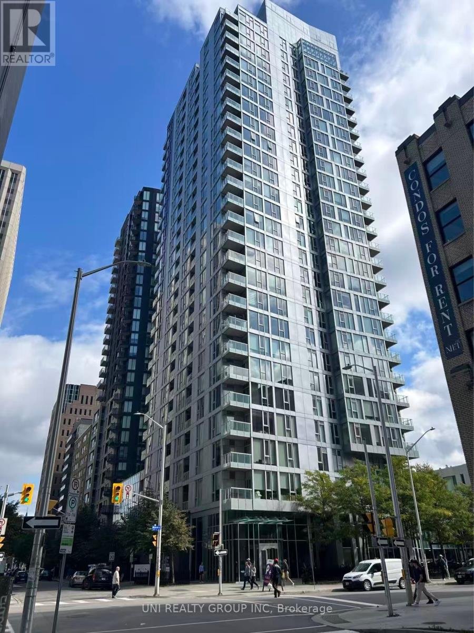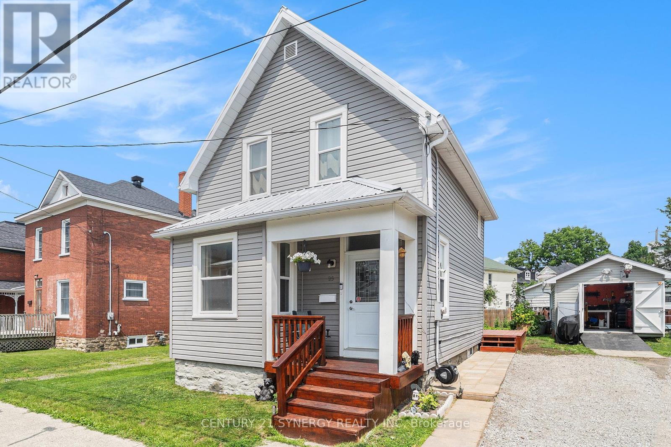8 Chisholm Court
Ottawa, Ontario
8 Chisholm Court, a beautifully updated and move-in-ready 4-bedroom, 3-bath end-unit townhome on a desirable corner lot in the heart of Beaverbrook, Kanata. Bright, spacious, and thoughtfully redesigned, this home offers a smart layout with stylish updates throughout.The main floor features a wide foyer leading to a stunning renovated kitchen with melamine countertops, sleek cabinetry, and abundant natural light. The open-concept living and dining areas provide the perfect flow for everyday living and entertaining, enhanced by brand-new luxury vinyl FLOORING (2025), fresh PAINT (2025), updated POT LIGHTS (2025), and a modern powder bath. A major highlight of this home is the conversion from baseboard heating to forced air, a rare and highly valued upgrade in this community, offering enhanced comfort and efficiency. Upstairs, the spacious primary suite boasts a walk-in closet and private 3-piece ensuite. Three additional generously sized bedrooms each include ample closet space and share a beautifully updated full bathroom, offering comfort and convenience for the whole family.The finished lower level extends the living space with a large recreation room, laundry area, and excellent storage. Step outside to your private backyard oasis with no rear neighbours, creating the ideal setting for summer BBQs, playtime, or relaxing in the sun with full privacy.Located in the sought-after Beaverbrook/Kanata North area, this home offers unmatched access to countless parks, playgrounds, and walking/biking trails, including the Trans Canada Trail. Minutes from Kanata Centrum and Hazeldean Mall with shops, restaurants, cinemas, and groceries close by. Pets are welcome - this condo has no pet restrictions, adding flexibility and peace of mind for animal lovers. With its rare forced-air upgrade, stylish renovations, and prime location, 8 Chisholm Court delivers comfort, convenience, and a move-in-ready lifestyle you'll love coming home to. (id:48755)
Royal LePage Team Realty Hammer & Assoc.
501 - 40 Nepean Street
Ottawa, Ontario
This bright and stylish 1-bedroom + den condo offers the ultimate urban lifestylejust steps from Parliament Hill, the ByWard Market, Rideau Canal, National Gallery, top-rated restaurants, clubs, and shopping.Featuring gleaming hardwood floors, ceramic tile in wet areas, granite countertops, and six included appliances, this unit offers both comfort and convenience. The spacious den is perfect for a home office or guest space.Enjoy premium amenities at The Tribeca Club, including a 4,500 sq. ft. private recreation centre and a beautifully landscaped 7,000 sq. ft. terrace. Need groceries? Walk to Sobeys in your slippers it's located right in the building! Perfectly suited for young professionals, this well-managed building has a dynamic, social vibe. Includes underground parking and a storage locker. Don't miss this opportunity to live where the city comes alive! Some photos from when previously tenanted. (id:48755)
Engel & Volkers Ottawa
3000 Sandstone Crescent
Petawawa, Ontario
Welcome to Limestone Trail! Located in the sought-after Limestone Trail subdivision-just steps away from two schools, Petawawa Terrace Park, local restaurants, and more-this home offers both comfort and convenience. The main level features a spacious foyer with a two-piece powder room and inside access to the attached garage. The functional kitchen boasts a breakfast island, ample storage. The open-concept living and dining areas are filled with natural light, and provide direct access to the deck and backyard-perfect for relaxing or entertaining. Upstairs, you'll find three generous bedrooms, a full bath, and excellent closet space throughout. The primary bedroom is exceptionally spacious. The lower level is fully finished with a large family room and a laundry/utility area that offers additional storage. Whether you're a first-time home buyer or looking for a solid investment opportunity, this property is a fantastic choice. Please note: 36 hours' notice is required for all showings to accommodate the tenant. Pictures are from another unit with the same layout (id:48755)
Exp Realty
2015 Adanac Road
The Nation, Ontario
Welcome to 2015 Adanac Road; this immaculate 2 bedroom, 1 bathroom custom bungalow is located on 2.7 of an acre of privacy while being located ONLY 45 min away from Ottawa. Exterior featuring a quality & prestigious black metal roof & a convenient detach garage. This property features a spacious open concept eat in kitchen with plenty of cabinets, a convenient island breakfast bar and stainless steel appliances. Beautiful & bright patio doors in the dining area that leads to a side deck/interlock gazebo area. Bright, south facing living room with air tight wood stove using 8-10 cords of wood per winter. 2 good sized bedrooms, laundry area combined with full bathroom. BOOK YOUR PRIVATE SHOWING TODAY!!! (id:48755)
RE/MAX Hallmark Realty Group
69 Steele Park Private
Ottawa, Ontario
Bright Upper-End Unit in a Prime Location! Flooded with natural light, this upper-end unit offers an inviting blend of comfort and convenience. Featuring two generous bedrooms, including a primary suite with its own private balcony - perfect for morning coffee or evening relaxation. The sun-filled kitchen showcases stainless steel appliances, a breakfast bar, and ample counter space. The main floor offers a spacious, open-concept living and dining area with large windows and direct access to a second private balcony - ideal for entertaining or unwinding after a long day. Located just steps from St. Laurent Mall, public transit, recreation, and schools, this home delivers exceptional accessibility in a highly sought-after neighborhood. Enjoy modern living in a bright, stylish space designed to suit your lifestyle. New A/C (2024). (id:48755)
Exp Realty
402 Mp4 Road
Rideau Lakes, Ontario
Nestled in the heart of Rideau Lakes, this charming cottage retreat sits on just over 7 acres of beautifully manicured land surrounded by towering maples and pines. Steps from pristine boat launches, conservation areas, and endless nature, the property offers the best of outdoor living. Trails have been thoughtfully cleared, lawns are well maintained, and an established apple orchard adds to the country charm. The property would be ideal for a future sugarbush or hobby farm. The cottage exudes Canadiana warmth with its metal roof, cozy loft bedrooms, functional kitchen, and an expansive screened-in sunroom thats perfect for watching deer at dusk or gathering with friends and family. With immense frontage and development potential, this turnkey property (sold furnished) would make an excellent rental or private retreat. Easy access off Briton Houghton Bay Road make getting here a breeze. Set up for three seasons (electric baseboard heating throughout) and only a few tweaks away from being a true four-season getaway, this property is beautiful, versatile and enchanting. Schedule a showing today and enjoy the colours of autumn amidst Big Rideau. (id:48755)
RE/MAX Affiliates Realty Ltd.
5547 138 Highway
South Stormont, Ontario
Well-Maintained All-Brick 3-Bedroom Bungalow with attached garage, located just north of Cornwall and within walking distance to St. Lucies School. Step inside to find a warm and inviting main floor featuring mostly gleaming natural hardwood, a spacious country kitchen with breakfast nook and dining area, plus direct access to a private covered patio perfect for summer relaxing or entertaining. Three bright bedrooms with ample closet space and an updated 4-piece bath complete the main level. The fully finished basement offers a generous family/rec room, a dedicated laundry area, and plenty of extra storage. Additional highlights include municipal water, efficient forced-air natural gas heating, and high-speed internet. Property is vacant and easy to show book your viewing today! (id:48755)
Zolo Realty
1482 Ferguson Falls Road
Drummond/north Elmsley, Ontario
Welcome to this peaceful modular bungalow, nestled on 1.7 private acres among towering pines. With 3 bedrooms and 2 bathrooms, including a primary suite with its own ensuite this home blends everyday comfort with the calming beauty of nature. One of the bedrooms even features a sliding patio door that opens onto a quiet deck, where you can listen to the birds, feel the breeze drift through the trees, and soak in the warm sun. A cheater door connects directly to the 3-piece bath for added convenience. Inside, two inviting sunrooms offer the perfect perch to watch the seasons change, while the walkout basement with oversized 9.5-ft doors provides ample storage for recreational toys and equipment. A two-car garage/workshop with 250-amp service (600 volts total for whole property) is a dream for hobbyists or those who need workspace and storage. Practical updates include a high-grade steel roof installed in 2010 with a 50-year warranty for long-lasting peace of mind. Outdoor enthusiasts will love the deeded right of way to the Mississippi River, plus the quick access to Temple's Sugar Bush and Ferguson Falls Community Centre with boat launch just a minute away. With Carleton Place only 15 minutes, Perth 20 minutes, and Ottawa just 35 minutes, you're tucked into quiet tranquility while still connected to everything. Whether you're seeking a peaceful retreat, recreational lifestyle, or space to create, this property offers it all. Come experience the calm for yourself. (id:48755)
Royal LePage Team Realty
206 - 65 Mill Street
Mississippi Mills, Ontario
700 sq. ft. suite in renovated building. Hardwood floors. Unique and modern one bedroom appt in the central area of downtown Almonte. 5 appliances. Heat pump (thus air conditioning). Walk to shops, post office, bakery, deli store, banking, butcher, restaurants, pubs, LCBO, the Beer store, library. Heritage brick walls, private 240 sq. ft. deck (to be installed) with view of Mississippi River and Riverwalk. Elevator being installed. Schedule B must accompany all offers. Currently tenanted, thus require 24 hours for all showings. Pets allowed. All appts thru listing realtor. (id:48755)
RE/MAX Hallmark Realty Group
140 George Street
Ottawa, Ontario
LOCATION,LOCATION. Approx. 5,200 SQF. Grocery Business in Prime Downtown Ottawa! This spacious and fully equipped grocery store, including a 2,500 SQF (APPROX) basement, is located in the heart of downtown Ottawa surrounded by high-rise buildings, established communities, and exciting new developments. The area enjoys high foot traffic, excellent visibility, and plenty of customer parking. The store features 8 large commercial fridges and 6 well-organized aisles offering a wide range of groceries from A to Z. The basement provides additional space thats ideal for launching a bakery or other complementary venture. Huge potential to double the income by adding lottery sales, a cigarette license, and/or securing a liquor license to serve growing demand in the area. Dont miss this rare opportunity to own a well-located and high-traffic grocery business in one of Ottawas most vibrant neighborhoods. Call today for more information! (id:48755)
RE/MAX Hallmark Realty Group
1008 - 179 Metcalfe Street
Ottawa, Ontario
Bright & Beautifully Updated Downtown Unit! ONE-bedroom condo in the heart of downtown Ottawa. This stylish unit boasts a spacious open-concept layout with a generous living room, dining area, and built-in kitchen that flow seamlessly together for easy everyday living.Enjoy the comfort of ensuite laundry, a full bathroom, and an abundance of natural light, enhanced by fresh paint, brand new refinished hardwood flooring, The building offers exceptional amenities, including a fitness center, pool & sauna, rooftop patio, and conference room access. One underground parking space and locker are included for your convenience. Unbeatable location: steps to public transit, shops, cafes, and restaurants. Farm Boy is directly connected to the building, and you're just one block from vibrant Elgin Street, offering the best of Ottawa's dining, nightlife, and lifestyle. Urban living at its finest! Some photos are virtually staged. (id:48755)
Uni Realty Group Inc
25 Kensington Avenue
Smiths Falls, Ontario
Welcome to this beautifully updated home situated in the heart of Smiths Falls, offering the perfect blend of charm, comfort, and modern convenience. Set on an exceptional in-town lot, this property boasts extensive upgrades throughout, giving you complete peace of mind and a truly move-in ready experience. Inside, you'll find a bright and spacious layout filled with natural light. The large eat-in kitchen is the heart of the home perfect for gathering with family and friends, also was tastefully updated in 2017 along with the bathroom. The main floor also features generous living and dining spaces, ideal for both everyday living and entertaining. Upstairs, you'll appreciate three nicely sized bedrooms and the added convenience of second-floor laundry. This home has been meticulously cared for, with many major updates completed over the past several years, including a new metal roof in 2025, a high-efficiency furnace and central air conditioning system in 2024, a hot water tank in 2021, and all-new electrical wiring in 2018. Windows and siding were replaced in 2017, adding to the homes curb appeal and energy efficiency. The exterior is just as impressive, featuring a separate entrance to the basement, a garden shed, a garage shed, and a beautifully maintained, expansive garden ideal for anyone who enjoys outdoor living or cultivating their own green space. The lot offers plenty of room to relax, play, or entertain. With its prime location, thoughtful updates, and welcoming feel, this home is a rare find in Smiths Falls. Don't miss your opportunity to own this exceptional property in a well-established neighbourhood close to restaurants, schools, parks, shops, and more. (id:48755)
Century 21 Synergy Realty Inc

