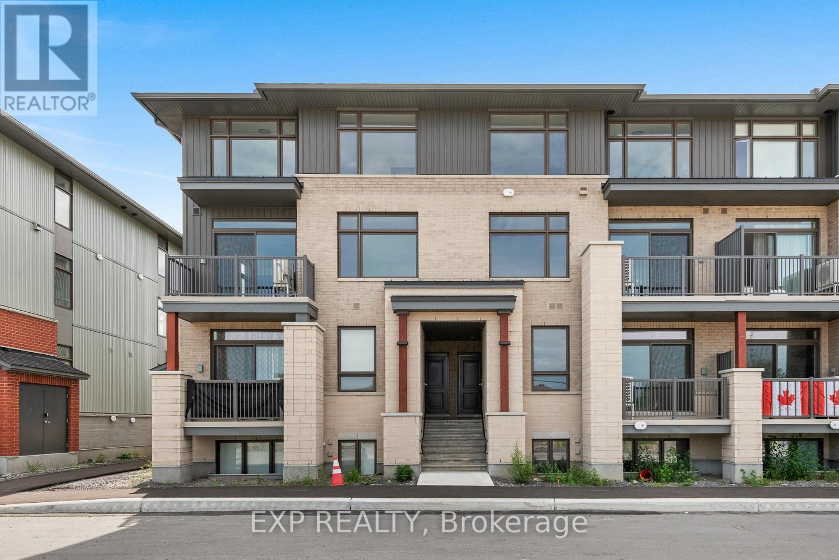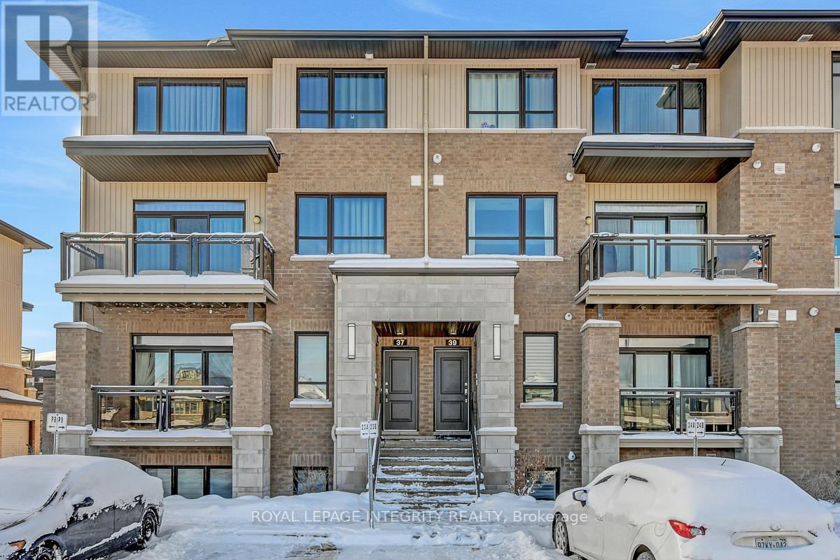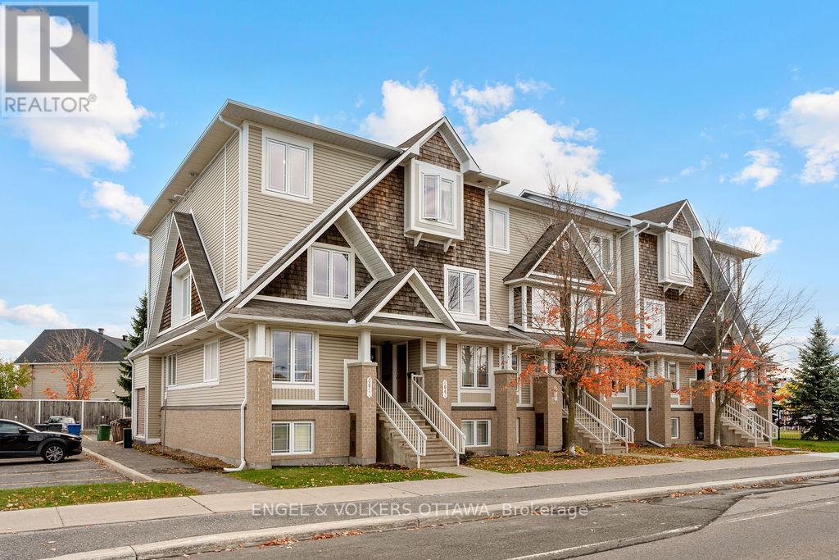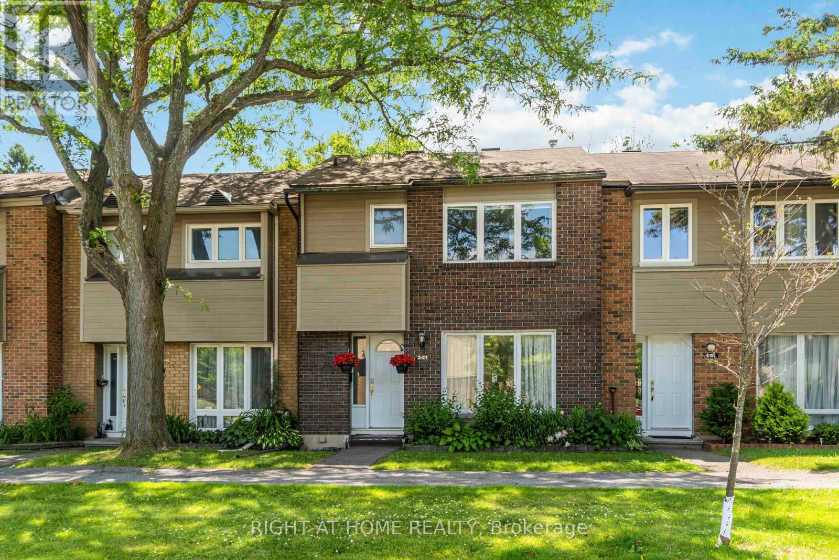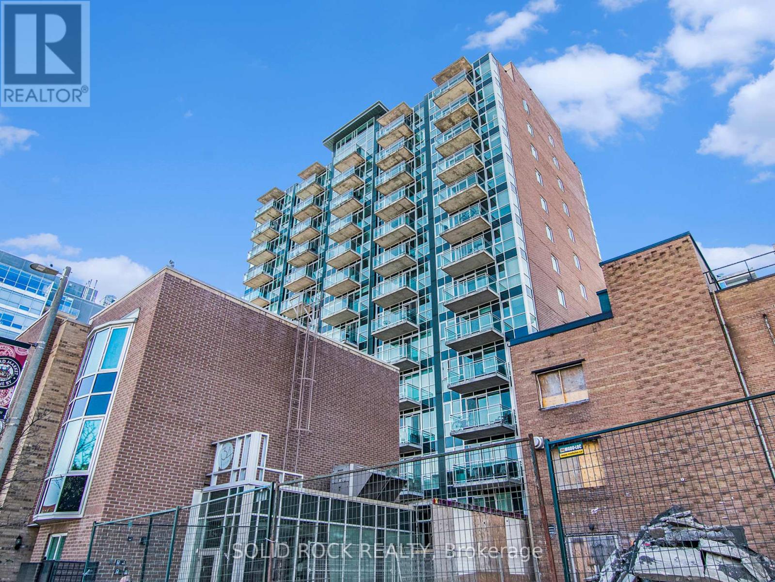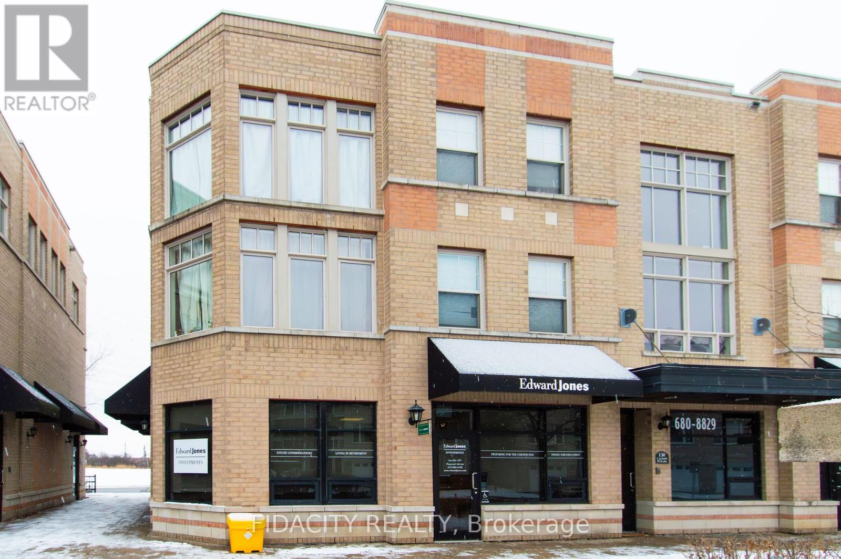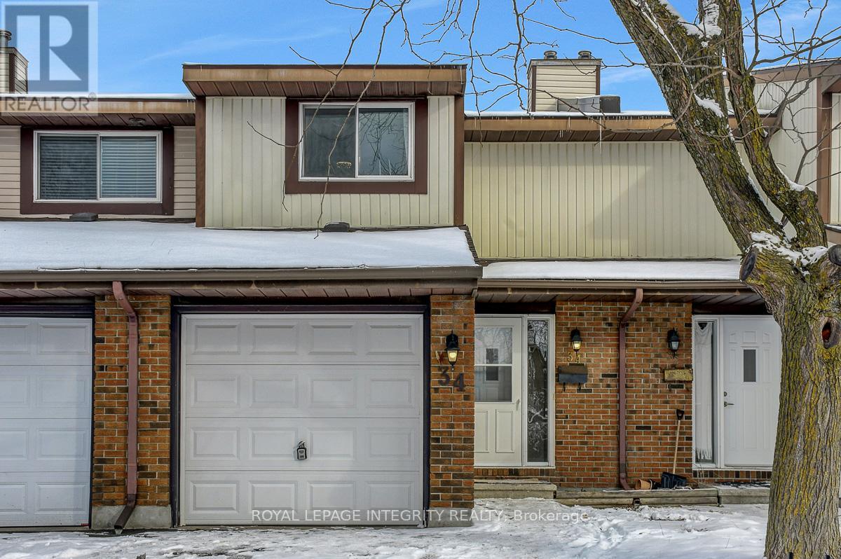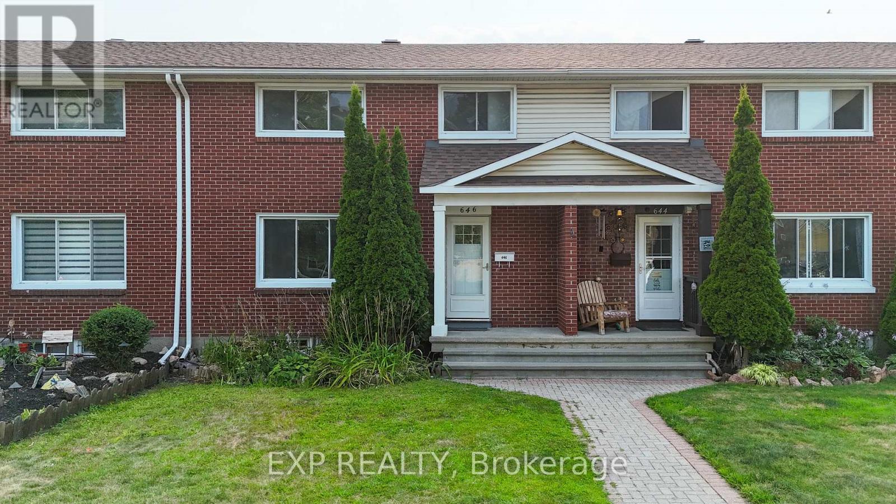502 - 242 Rideau Street
Ottawa, Ontario
Experience the best of downtown living in this stylish 2-bedroom + den condo, perfectly located in one of Ottawas most vibrant neighbourhoods. Freshly painted and move-in ready, this thoughtfully designed unit features elegant hardwood floors, a gourmet kitchen with granite countertops, stainless steel appliances, and sleek cabinetry ideal for both everyday living and entertaining.The spacious primary suite offers a walk-in closet and a luxurious ensuite, while the versatile den provides the perfect space for a home office or reading nook. Floor-to-ceiling windows fill the space with natural light, and a private balcony showcases sweeping city views.This sought-after building offers premium amenities including 24/7 security, an indoor pool, a party room, a fully equipped fitness centre, and a 3,000+ sq. ft. rooftop terrace. The unit also includes one underground parking space and a storage locker for added convenience.Just steps to grocery stores, the University of Ottawa, NAC, Parliament Hill, the LRT, shops, restaurants, and more, this home combines comfort, style, and unbeatable convenience. Don't miss your chance to own this modern, move-in-ready condo in the heart of the city. Book your private showing today! (id:48755)
Solid Rock Realty
1005 Silhouette Private
Ottawa, Ontario
This home is generously sized to accommodate an open-concept living space with private walk-out balcony, dining room, modern kitchen plus island, main floor powder room and a practical nook/tech station perfect for homework or WFH days!You can easily imagine yourself enjoying slow mornings on your balcony, sipping on a warm cup of coffee or tea, curled up with a book.(or endlessly scrolling your social feeds). Enjoy a quick bite to eat while sitting at your kitchen island before starting your day and host weekend gatherings with family and friends in a functional layout designed for entertaining! The upper-level features 2 spacious bedrooms, 2 full bathrooms, and second floor laundry! Conveniently located minutes from shopping, retail and the 416. (id:48755)
Exp Realty
3 Fringewood Drive
Ottawa, Ontario
This is a super property, located close to many amenities. This 3 bedroom, 2 bathroom bungalow offers a great opportunity to own your first home. The living room/dining room offer a wonderful entertaining area for family and friends. The spacious kitchen has the opportunity to eat in or expand cabinetry and prep space for the chef in the family. The large outdoor area is available for bbqing, family events or just private enjoyment. This home is located across the street from the neighborhood park. Walking distance to some of your favorite stores, restaurants and public transit. Snow removal for the driveway has been paid for the season and is transferable. Property sold in 'as is' 'where is' condition. TLC to make this home your own. (id:48755)
Royal LePage Team Realty
13 - 2 Bertona Street
Ottawa, Ontario
Welcome home to your own 4 bedroom 3 bath end unit condo townhouse situated in a private cul-de-sac. Centrally located close to Woodroffe and Algonquin College, and close access to the 417. The spacious kitchen provides a breakfast area and room for an island. There is a separate dining room, open to the lower living room, perfect for dinner parties or family gatherings. Easy access to the back patio through the large sliding doors off the living room, filling the space with natural light. The 2nd level hosts the primary bedroom with walk in closet and 3 piece ensuite. The 2nd level is completed with 3 additional bedrooms and a 4 piece bathroom. The basement rec room is perfect for a TV room or a place for the kids to play. The basement also has the laundry room and utility room, providing additional storage. An attached garage completes the amazing details of this great home. Vacant and easy to show. This could be your new home before the holidays. (id:48755)
Royal LePage Team Realty
227 Ireland Road
Merrickville-Wolford, Ontario
Check out this raised bungalow with walkout basement huge double car garage just 10 minutes from the town of Merrickville. This lot is absolutely beautiful, mature trees act as a stunning backdrop to the back deck and side and backyard area. Very private and nicely manicured landscaping. The house has three bedrooms upstairs and one downstairs, two bathrooms with a family room that walks out to the back lawn area The newer two car garage could be accessed from the inside lower level. The house needs a little updating and somebody with a vision could make this home amazing. This house has tons of possibilities and one of the nicest lots around. (id:48755)
Royal LePage Team Realty
35 Carabiner Private
Ottawa, Ontario
Welcome to this stunning stacked town condo in the peaceful Trailsedge neighborhood of Orleans. This meticulously maintained home offers 2 spacious bedrooms and 2.5 elegantly designed bathrooms, blending comfort and style.The open concept living space features modern high-end finishes and is bathed in natural light, creating a bright and inviting atmosphere. Custom cabinetry, shelving, and ample storage throughout add both style and functionality. The contemporary kitchen, with sleek countertops and premium appliances, seamlessly flows into the dining and living areas, perfect for entertaining. Upstairs, the generous bedrooms provide a peaceful retreat. The master suite includes an ensuite bathroom and large closets with custom shelving, while the second bedroom offers ample closet space and easy access to the second full bathroom. Additional features include two dedicated parking spaces for added convenience. The condo is ideally located close to parks and trails, perfect for nature lovers and active individuals. Experience the perfect combination of luxury, comfort, and practicality in this exceptional Trailsedge condo. (id:48755)
Royal LePage Integrity Realty
662b Chapman Mills Drive
Ottawa, Ontario
Meticulously maintained owner occupied 2 bedroom, 2.5 bathroom UPPER UNIT for sale by the original owners. This CORNER suite offers TWO BALCONIES and direct Southern exposure that brings in tons of natural light on the main and top floor throughout the day. As you step onto the main level you are greeted with an open concept floor plan allowing for a seamless flow from living to dining. The kitchen has been freshly updated with luxury vinyl tiles (2025), a new Stove and Microwave (2025), and offers ample cabinetry and countertop space for those who love to cook. Off of the kitchen is additional space for pantry storage, a banquette or dining, along with access to a private balcony. The open concept kitchen and living room offer lots of potential and space for entertaining and everyday relaxation. Upstairs, you will find 2 additional storage closets along with your Washer & Ventless Whirlpool Dryer (2018). Both of the bedrooms are sizeable with their own 3-piece en-suite making it easy to use either one as the Primary. The backside bedroom offers a second balcony. Parking is located directly behind (1 Outdoor - Parking #11). Lots of visitor parking located directly beside your unit!!! LOW MONTHLY MAINTENANCE FEE: $254/Month. House Fully Repainted (2025). Fantastic purchase for a first time homebuyer or an investor with strong rentability and low carrying costs. (id:48755)
Engel & Volkers Ottawa
3 - 21 Midland Crescent
Ottawa, Ontario
Beautifully updated 3-bedroom, 2-bathroom condo townhome nestled in the heart of family-friendly Arlington Woods a vibrant community surrounded by parks, trails, and top-rated schools. This modern home offers exceptional value and space for growing families, first-time buyers, or investors. Step into a bright and spacious living and dining area. The renovated kitchen features stainless steel appliances, ample cabinet space, and a sunny breakfast area with access to your private, fully fenced backyard. Upstairs, three generously sized bedrooms and a beautifully updated full family bathroom. The fully finished lower level includes an additional bedroom and a second full bathroom. Enjoy being just a short walk to public transit, shopping, schools, and recreation. Explore nearby walking trails, a dog park, and bike paths. This move-in-ready home combines comfort, location, and lifestyle. (id:48755)
Right At Home Realty
202 - 134 York Street
Ottawa, Ontario
Nestled in the heart of the Byward Market, this condo offers a rare 2 BEDROOMS + DEN and 2 FULL BATHROOMS! This thoughtfully designed unit boasts an open-concept kitchen complete with stainless steel appliances and ample cabinetry with floor-to-ceiling windows flooding the living space with natural light. The primary bedroom offers a generous double closet and a 3-piece ensuite. The second bedroom includes a murphy bed adding to the functionality of this condo. Additional conveniences include in-unit laundry, underground parking, and a private storage locker. Enjoy the buildings amenities, including a fully equipped gym, a stylish party room with a kitchen, and a landscaped outdoor space with barbecues. Positioned in the heart of downtown, this condo places you just steps away from an array of dining, entertainment, and cultural hotspots. Enjoy everything from trendy restaurants and cafes to galleries, theaters, and public parks. With excellent public transportation links, commuting is a breeze, and the city's best attractions are within easy reach. (id:48755)
Solid Rock Realty
G - 75 Colonnade Road
Ottawa, Ontario
ATTN INVESTORS!! Welcome to 75 Colonnade Road, Unit G - A Prime Commercial Opportunity in Ottawa's South End! Discover this spacious 1,223 sq ft commercial condo unit, currently tenant-occupied by Edward Jones, located in the vibrant CitiPlace community. This modern space offers excellent visibility and accessibility in a thriving neighborhood that has quickly become one of Ottawa's most sought-after destinations. Situated in a newer, well-maintained development, Unit G provides an ideal location for professional services, retail, or office use. CitiPlace is renowned for attracting young professionals and growing families, making it a dynamic environment for business growth and community engagement. Don't miss your chance to own a piece of CitiPlace's bustling commercial landscape with a A+ tenant for a steady income stream! (id:48755)
Fidacity Realty
34 Stokes Crescent
Ottawa, Ontario
Welcome to this bright and inviting two-storey townhome offering exceptional value with no front or rear neighbours and outstanding backyard privacy. The main floor features an open-concept layout filled with natural light, creating a warm and functional space for everyday living and entertaining. The second level includes generously sized bedrooms, a primary suite with a spacious walk-in closet, and a modernized full bathroom (2021). The newly finished basement (2025) provides additional living space with a comfortable family room, along with an unfinished area ideal for laundry, storage, and a workshop. The private backyard backs onto a school and features mature hedging, a mix of patio stone and grass, and a new fence (2025). This freshly painted, move-in ready home includes several major updates: shingles (2020), furnace and A/C (2023), washer and dryer (2024), and dishwasher (2025). Located in a family-friendly neighbourhood close to parks, schools, shopping, groceries, and quick highway access, this property offers an excellent opportunity to join a welcoming community you'll be proud to call home. (id:48755)
Royal LePage Integrity Realty
646 Borthwick Avenue
Ottawa, Ontario
Attention first-time homebuyers and downsizers! This well maintained 3-bedroom, 1.5-bathroom FREEHOLD townhome is a freehold townhome with NO CONDO FEES!!! Step into the inviting foyer leading to the bright living room, dining area, and kitchen boasting ample cabinet space. Upstairs features a spacious hallway closet, a full 4-piece bathroom, and three versatile bedrooms. Finished basement offers a cozy family room and a separate laundry room. Outside, the expansive backyard with a sizeable deck is perfect for entertaining guests. Ideally situated within walking distance to St. Laurent Shopping Centre, grocery stores, recreation centers, and parks. Convenient access to the Parkway, Montfort Hospital, NRC, CSIS/CSEC, and NCC Pathway. (id:48755)
Exp Realty


