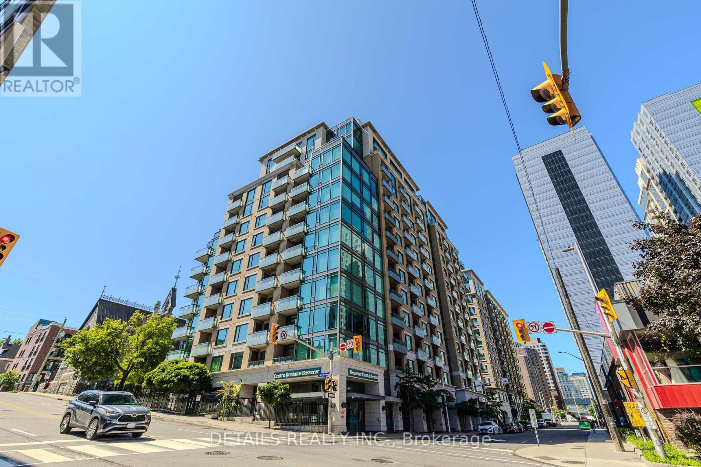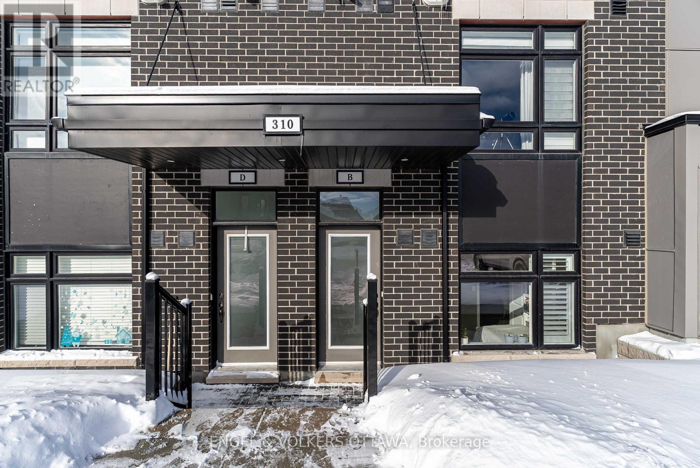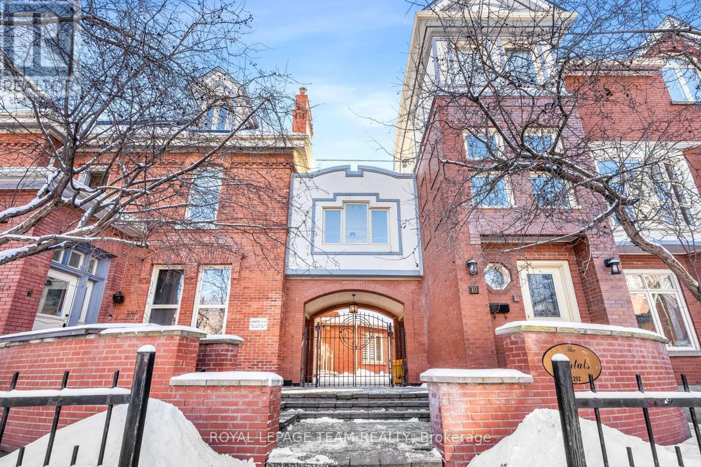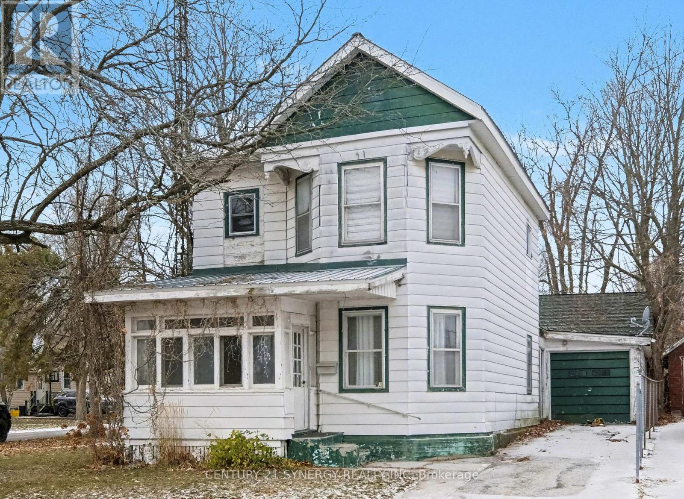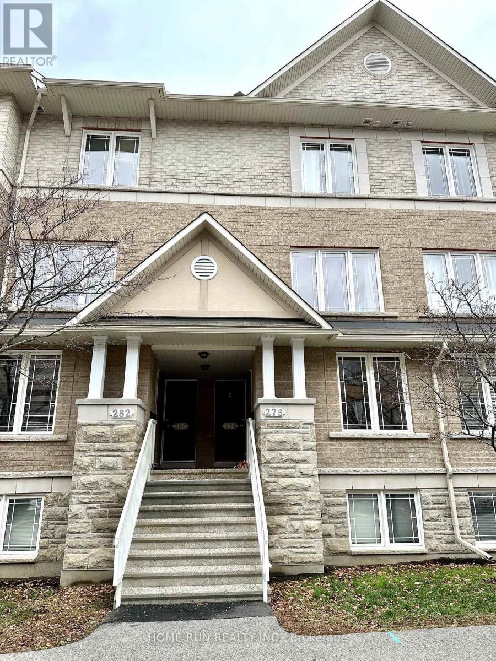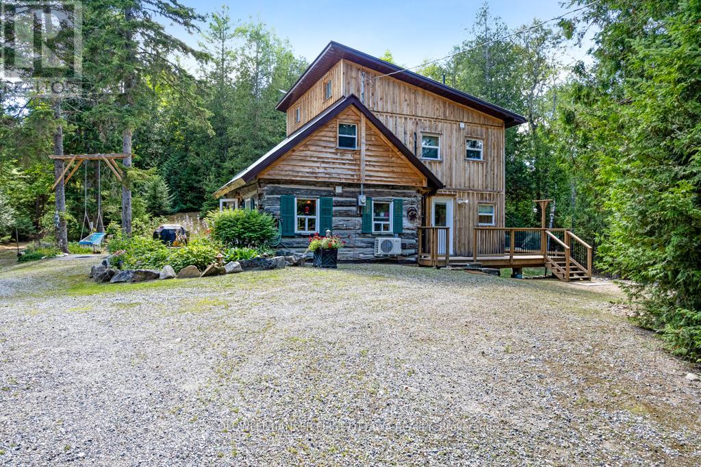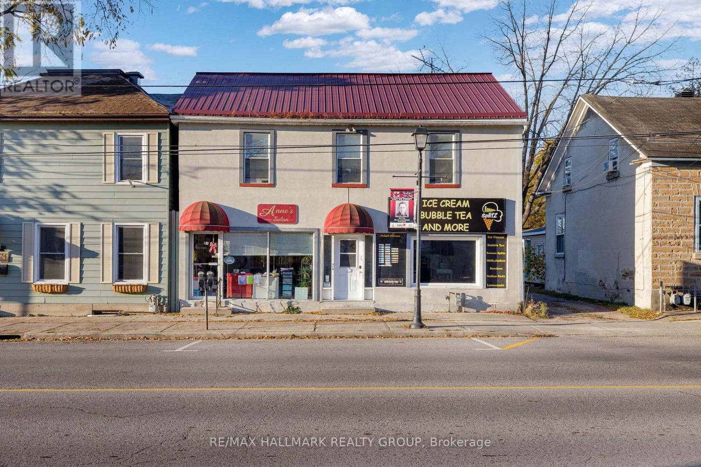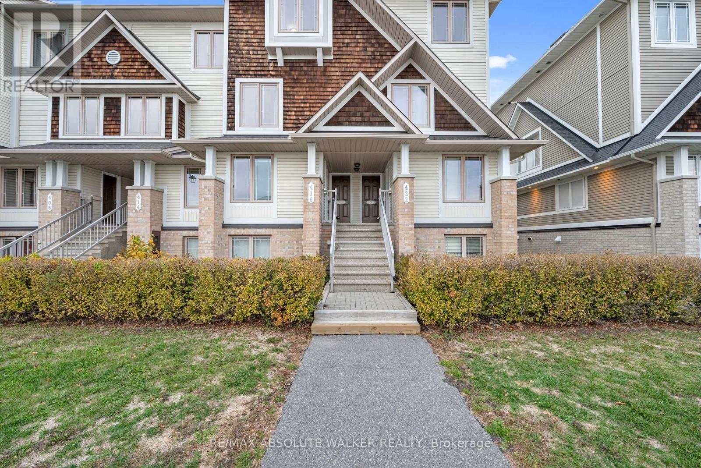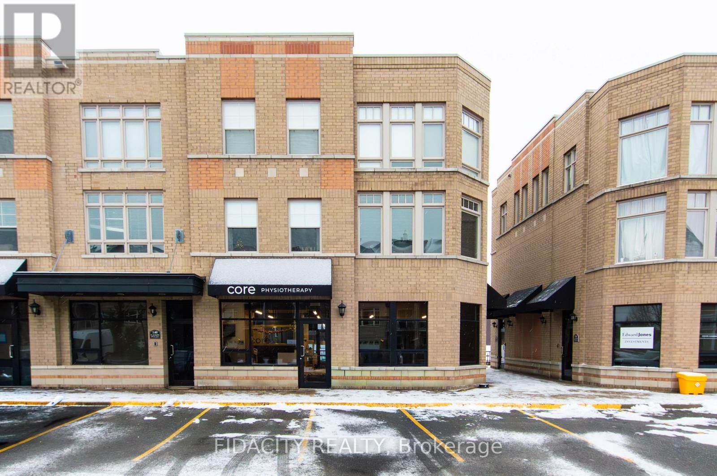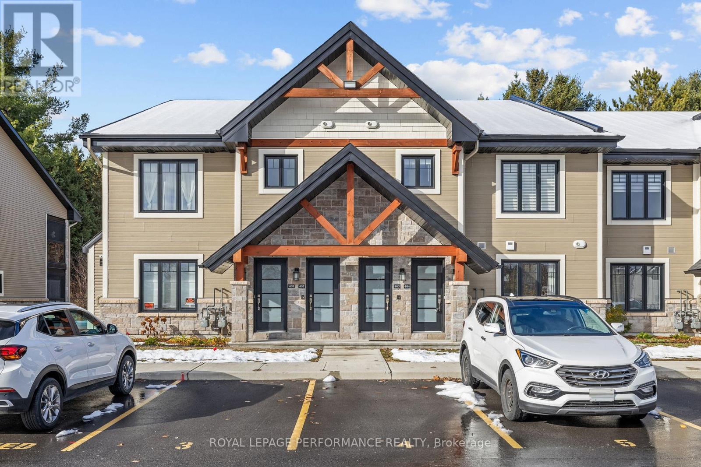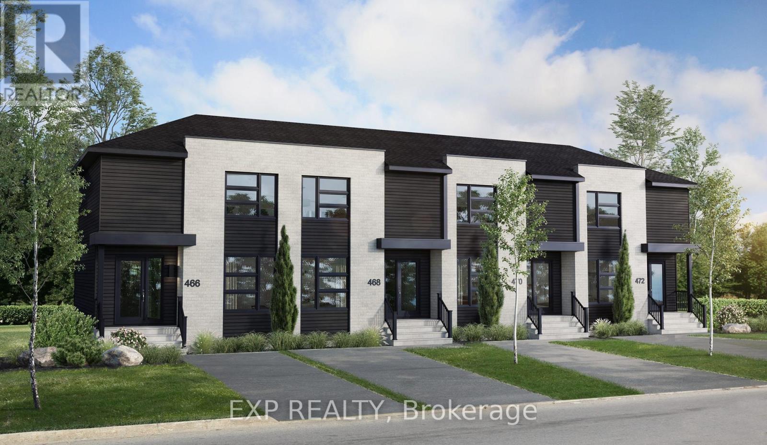717 - 238 Besserer Street
Ottawa, Ontario
Freshly painted throughout, this beautifully maintained and bright 2-bedroom and 2-bathroom condo is truly move-in ready, offering the best of downtown living. The open-concept living and dining area features floor-to-ceiling windows with electric blinds, flooding the space with natural light. A sleek modern kitchen is equipped with high-end Bosch appliances, quartz countertops, under-cabinet lighting, and a convenient breakfast bar island.Highlight features include: hardwood and tile flooring throughout; primary bedroom with 3- piece ensuite; spacious 2nd bedroom; full bathroom; private balcony and laundry in the unit. The Building amenities include an exercise center, an indoor pool with sauna, party room with kitchen, and BBQ patio. Steps away from the University of Ottawa, Byward Market, Parliament, Rideau Centre, LRT & Bus station, Restaurants and so much more. Don't miss out on the chance to live an urban lifestyle. (id:48755)
Details Realty Inc.
B - 310 Tulum Crescent
Ottawa, Ontario
Welcome home to Zen Urban Flats, a modern and thoughtfully designed condo community in the heart of Kanata, offering low condo fees of $258.57 per month. This smart and functional unit features 2 bedrooms, 1.5 bathrooms, and a private terrace ideal for outdoor living. The open concept layout is perfect for both everyday living and entertaining, highlighted by quartz countertops, stainless steel appliances including a brand new Bosch dishwasher, pot lights, and custom California shutters throughout. Upon entry, you are welcomed by high ceilings and a convenient front hall closet. The kitchen features an oversized island that seamlessly overlooks the living and dining areas, creating a bright and inviting space.Step through the sliding doors to your private exterior terrace, perfect for relaxing with an evening glass of wine or hosting guests. Parking is included, along with visitor parking for added convenience. First occupied in 2024, the home includes approximately five years remaining on the Tarion warranty. Ideally located close to public transit, trails, parks, shopping, and excellent schools, this home offers an exceptional balance of comfort, style, and lifestyle. (id:48755)
Engel & Volkers Ottawa
9 - 292 Laurier Avenue
Ottawa, Ontario
Welcome home to "The Portals" located in the heart of Sandy Hill, perfect for those seeking both charm and convenience. This classic downtown home is filled with natural light, preserving its historic character while integrating modern updates. Step inside to find spacious living and dining areas, with a cozy fireplace, that add warmth and ambiance. The large, fully-equipped kitchen boasts ample counter space and modern appliances, making it ideal for cooking and entertaining. Step outside to your private patio off the eating area. In-unit laundry adds to the convenience of daily living. Upstairs the primary bedroom is exceptionally spacious, offering plenty of closet space. A great sized second bedroom with ample storage. The property includes one secure underground parking spot and locker for your convenience. (id:48755)
Royal LePage Team Realty
82 Abel Street
Smiths Falls, Ontario
Nestled in the very heart of Smiths Falls, just steps from the tranquil Rideau Canal, this remarkable 1887 residence stands as a living testament to history, family, and enduring love. Passed down through five generations, this home has been cherished from the moment it was built-a place where stories were shared, memories were made, and the warmth of family life filled every room. From the moment you step inside, the character of this timeless home embraces you. The expansive living room and spacious dining room were designed for gathering-spaces where laughter lingers long after meals end and where holidays, milestones, and everyday moments have been celebrated for well over a century. Every corner speaks of care and charm, offering the perfect blend of historical grace and inviting functionality equipped with a forced air furnace and central air-conditioning. Outside, the property continues to impress with a metal roof and situated on a rare, oversized in-town corner lot. The massive backyard is ideal for gardening, entertaining, or simply enjoying peaceful afternoons under the open sky. With two driveways and an impressive three-car garage (with upper loft), there is ample space for vehicles, hobbies, and storage-an uncommon luxury in such a central location. And then, of course, there is Smiths Falls itself: a welcoming community known for its small-town warmth, stunning waterway views, thriving local shops, and walkable streets. Living here means being just moments from scenic canal paths, cozy cafés, parks, schools, and all the charm this growing town has to offer. It is a place where neighbours still wave, where history meets modern convenience, and where life moves at a pace that invites you to breathe a little deeper. This is more than a house-it is a legacy, a sanctuary, and a rare opportunity to own a piece of Smiths Falls' history. Now, it's ready to welcome its next chapter and the new family who will fill it with love for generations to come. (id:48755)
Century 21 Synergy Realty Inc
280 Paseo Private
Ottawa, Ontario
Beautiful upper level stacked home with 2 bedroom & 2.5 bath in desirable Centrepointe community and close to all amenities. Main level offers a spacious open-concept design with large kitchen & ample cupboard space. Open & bright living room/dining room. Upstairs with 2 bedrooms and 2 private en-suite bathrooms. In unit laundry. One parking space is included. Direct access to the Centrepointe Park, walking distance to the library, Alghonquin College, bus station, College square. A fantastic opportunity for first-time buyers, downsizers, or investors, don't miss out on this wonderful home! (id:48755)
Home Run Realty Inc.
1169 Mosque Lake Road
Frontenac (Frontenac North), Ontario
Set on over four acres of mature forest, this charming log home offers a rare blend of heritage and comfort just minutes from the sparkling waters of Palmerston and Mosque Lakes. What began as a traditional log cabin has evolved over the years into a warm, welcoming retreat, where each renovation has honoured the home's rustic soul while bringing it gently into the present. Since 2018, the home has seen extensive renovations including new ceilings, floors, bathrooms, siding, a metal roof, and updated upstairs windows, all enhancing comfort while honouring its heritage. Three bedrooms and 1.5 bathrooms provide ample space, while propane forced air heating and a mini-split heat pump keep the home efficient in every season. The living room opens onto a large deck that gazes out over perennial gardens and into the forest beyond, where deer pass by and the seasons unfold in rich, quiet beauty. For those drawn to the outdoors, this is a gateway to boundless adventure. Thousands of acres of nearby crown land invite exploration, hunting, and the freedom of ATV and snowmobile trails that stretch beyond the horizon. Both the Palmerston Lake and Mosque Lake boat launches are less than five minutes away, offering easy access to pristine waters ideal for fishing, paddling, or simply drifting beneath the sun. Despite the sense of deep seclusion, the property remains within easy reach of the city, with both Ottawa and Kingston under 90 minutes away. Whether you seek a permanent residence with soul or a seasonal refuge with all the comforts of home, this forested haven promises a life lived closer to nature and filled with quiet joy. (id:48755)
Coldwell Banker First Ottawa Realty
26 Wilson Street W
Perth, Ontario
MIXED USE BUILDING IN HIGH TRAFFIC LOCATION ON WILSON STREET IN PERTH. 3 COMMERCIAL UNITS & ONE 2 BDRM APT, 200 AMP SERVICE, NEWER PEX & ABS & COPPER PLUMBING, STEEL ROOF, SPRAY FOAM INSULATED BASEMENT, FORCED AIR NATURAL GAS FURNACE, DEEP 210 FOOT LOT, COMMERCIAL TENANTS ARE A HAIR SALON and a ICE CREAM PARLOUR. VERY REASONABLE PROPERTY TAXES AT $4,270 FOR YEAR 2024, OVER 40% OF THE POPULATION OF THE TOWN OF PERTH ARE RETIRED and MORE and MORE RETIREES ARE MOVING TO PERTH. THESE RETIREES MAKE EXCELLENT TENANTS. THIS IS AN EXCELLENT RENTAL MARKET, 25% OF THE PERTH WORKFORCE WORK IN OTTAWA. PERTH HAS (1)BEAUTIFUL STEWART PARK W/MULTITUDE OF YEARLY FESTIVALS (2)THE 'LINKS O TAY' GOLF COURSE WHICH IS THE OLDEST GOLF COURSE IN CANADA (3) THE TAY RIVER WHICH FLOWS IN TO THE 'WORLD HERITAGE SITE RIDEAU CANAL'. POST WAR 1812 PERTH WAS THE LARGEST BRITISH MILITARY STATION WITHTHE MOST SOLDIERS AND WAR EQUIPMENT. THE HIGH STANDING BRITISH MILITARY OFFICIALS RETIRED IN THE BANKING CENTRE OF PERTH. (id:48755)
RE/MAX Hallmark Realty Group
53 - 418 Harvest Valley Avenue
Ottawa, Ontario
Stylish and move-in-ready upper-unit terrace home in the heart of Avalon. This beautifully maintained 2-bedroom, 2.5-bathroom condo comes with parking and offers modern style and comfort. The open-concept main level features a bright living and dining area, ideal for everyday living or entertaining. A contemporary kitchen with rich dark cabinetry and a generous eating area can double as a home office with access to a spacious balcony with no rear neighbours, offering plenty of privacy. Upstairs, you will find two large bedrooms, each with a private ensuite bathroom. The primary bedroom boasts a full wall of closet space and a second private balcony.Ideally located close to transit, parks, schools, shopping, and recreation. (id:48755)
RE/MAX Absolute Walker Realty
B - 77 Colonnade Road
Ottawa, Ontario
ATTN INVESTORS!! Welcome to 77 Colonnade Road, Unit B - A Prime Commercial Opportunity in Ottawa's South End! Discover this spacious 1,223 sq ft commercial condo unit, currently tenant-occupied by Core Physiotherapy, located in the vibrant CitiPlace community. This modern space offers excellent visibility and accessibility in a thriving neighborhood that has quickly become one of Ottawa's most sought-after destinations. Situated in a newer, well-maintained development, Unit B provides an ideal location for professional services, retail, or office use. CitiPlace is renowned for attracting young professionals and growing families, making it a dynamic environment for business growth and community engagement. Don't miss your chance to own a piece of CitiPlace's bustling commercial landscape with a A+ tenant for a steady income stream! (id:48755)
Fidacity Realty
404 - 99 St Moritz Trail
Russell, Ontario
Welcome to 99 St-Moritz, unit #404 - an incredible 2023-built, spacious 1,050 sq ft, 2-bedroom, 1-bathroom main-floor condo unit! This home offers the perfect blend of modern comfort and a peaceful, nature-filled setting (backing directly onto a forest). The bright, open-concept layout is beautifully designed with quality finishes throughout. The kitchen, living, and dining areas flow effortlessly together, creating a space that feels both spacious and inviting-ideal for relaxing at home or hosting family and friends. Radiant heated floors add a cozy touch during the colder months, and the solid concrete construction ensures exceptional soundproofing for quiet, comfortable living. Enjoy the window-enclosed balcony, perfect for relaxing with a beautiful view in nature. With generous storage and year-round forest views, it's truly a serene retreat-perfect for morning coffee, reading, or simply enjoying the changing seasons. You'll also appreciate the in-unit laundry, and the convenience of a dedicated parking space located directly in front of the unit. Situated in the heart of Embrun, this location offers the best of both worlds: peaceful natural surroundings with easy access to convenient amenities. Enjoy nearby walking trails, parks, reputable schools, the sports complex, great restaurants, Embrun's famous bike path, and a quick drive to the 417-highway. Move-in ready, thoughtfully finished, and surrounded by nature - book your showing today! (id:48755)
Royal LePage Performance Realty
83 Carpe Street
Casselman, Ontario
Bright & Modern Corner Townhome by Solico Homes (Bonsai Model) The perfect balance of modern comfort and functional design, this 2 bedroom, 1,008 sq. ft. corner unit townhome offers thoughtfully planned living spaces ideal for couples or small families. Enjoy lifetime-warrantied shingles, energy-efficient construction, superior soundproofing, black-framed modern windows, air conditioning, recessed lighting, and a fully landscaped exterior with sodded lawn and paved driveway all included as standard. Step inside to a bright, open-concept layout featuring a modern kitchen with ample cabinetry and generous storage space, perfect for everyday living and entertaining. The contemporary bathroom includes a 2-in-1 bath and shower with a ceramic wall, designed for both style and practicality. Built with refined finishes and lasting quality, the Bonsai offers buyers the opportunity to personalize interior selections through Solico's design service. Located close to schools, parks, shopping, and local amenities, this beautifully designed home delivers comfort, style, and long-term value. This home is to be built. Make it yours today and move into a space tailored just for you! (id:48755)
Exp Realty
112 Paseo Private
Ottawa, Ontario
A turn-key, mint condition, upper-level stacked condo townhome offering approximately 1,200 sq. ft. of modern, low-maintenance living in one of Ottawa's most convenient locations. This bright 2-bedroom, 3-bathroom home features an open-concept layout and two private ensuites, creating an ideal setup for professionals, small families, or investors seeking a move-in-ready property. The main living area impresses with its spacious flow, abundant natural light, and functional design that's perfect for everyday living and entertaining. The kitchen, dining, and living spaces blend seamlessly, leading to a comfortable balcony retreat. Situated in the heart of Centrepointe, you're steps from Centrepointe Park, minutes from Algonquin College, and surrounded by excellent shopping, restaurants, and daily conveniences at College Square Plaza. Commuters will appreciate quick access to Highway 417 and an abundance of nearby public transit options, including future LRT connectivity. A well-maintained, turnkey home in a prime location - ready for its next owner anytime. One surfaced parking spot included (id:48755)
Coldwell Banker First Ottawa Realty

