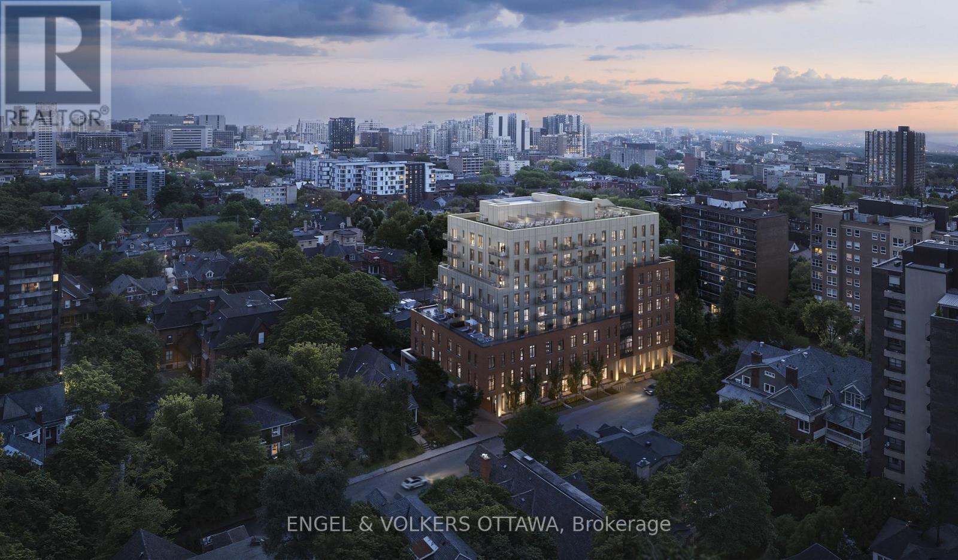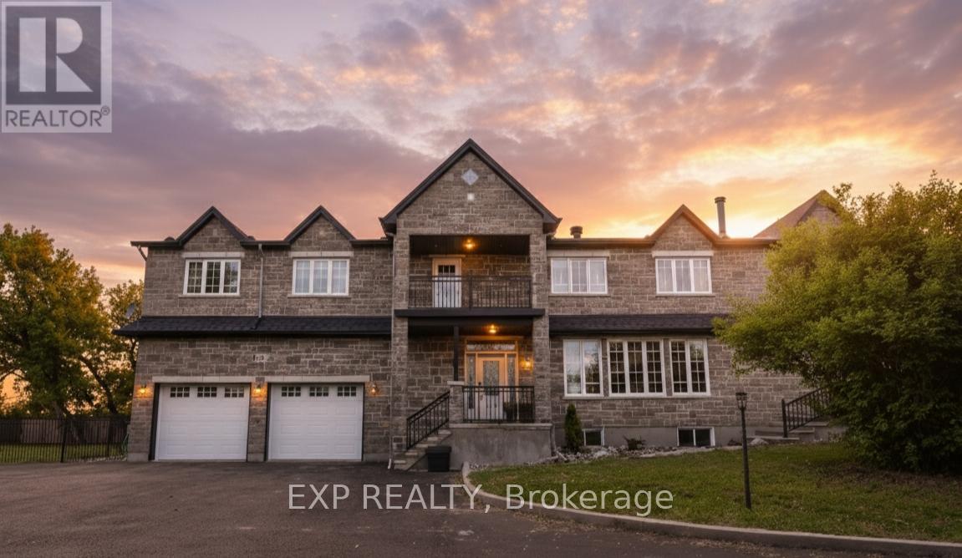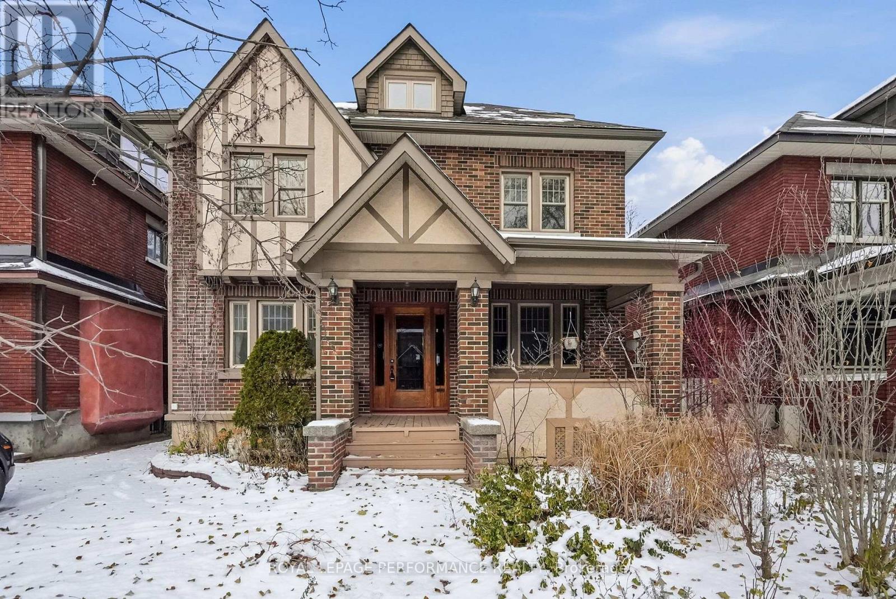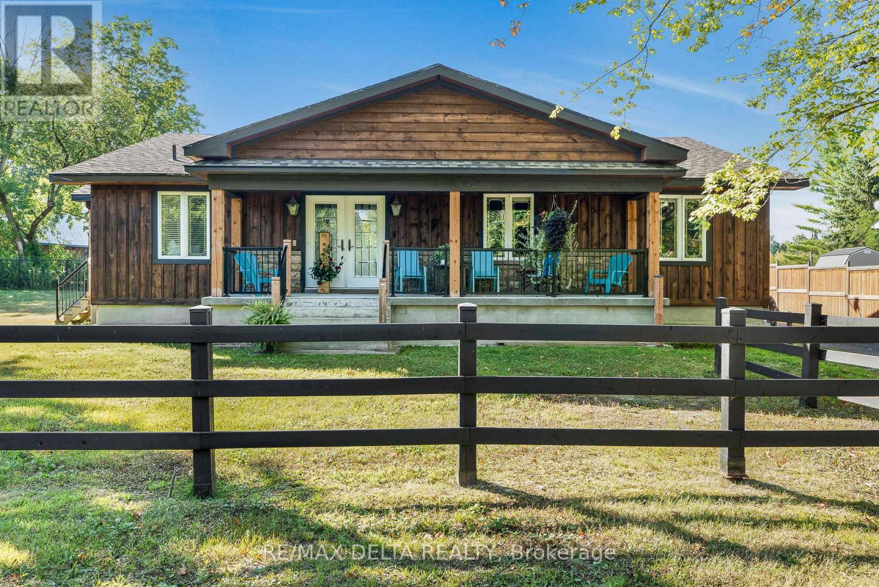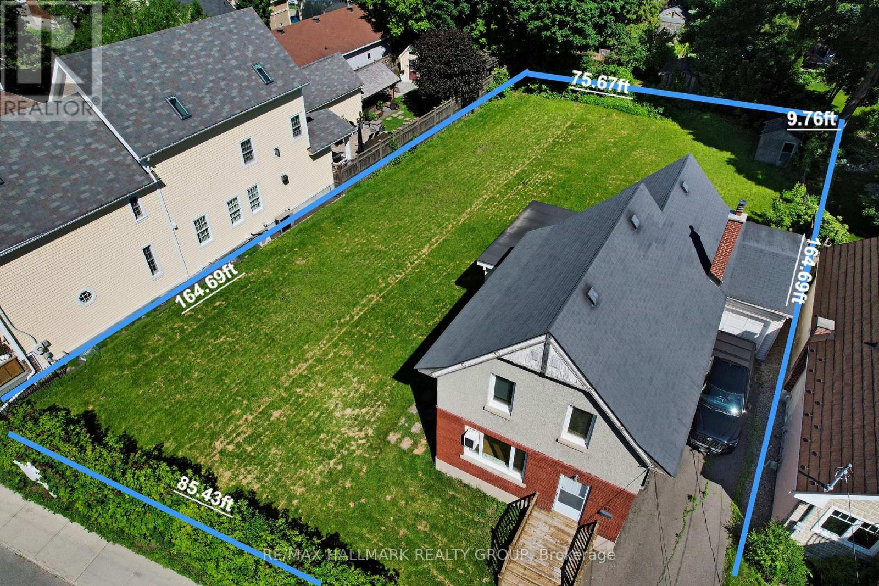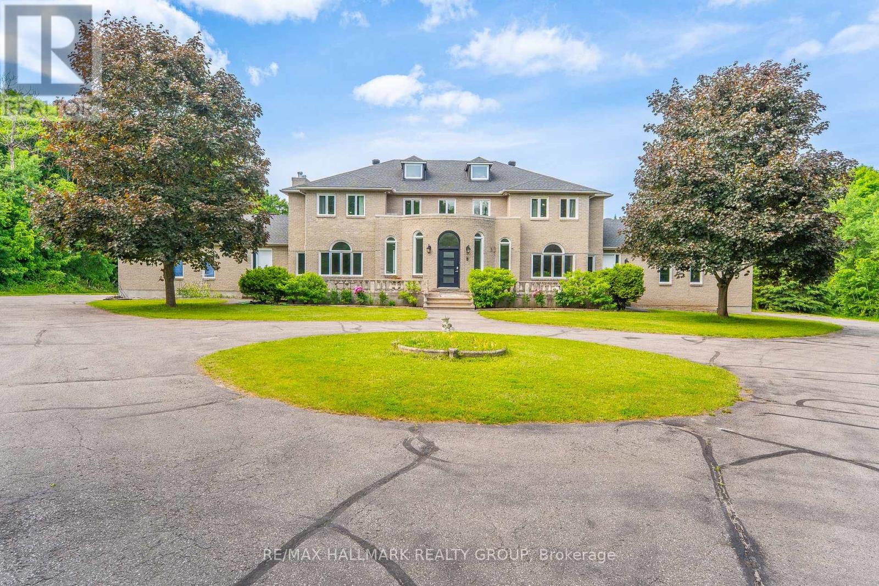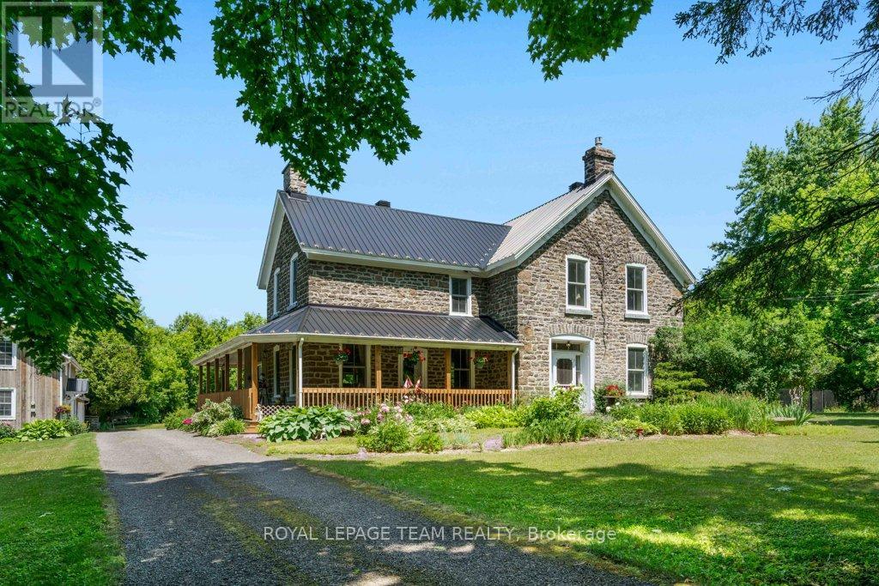602 - 8 Blackburn Avenue
Ottawa, Ontario
Welcome to The Evergreen on Blackburn Condominiums by Windmill Developments. With estimated completion of Spring 2028, this 9-story condominium was thoughtfully designed by Linebox, with layouts ranging from studios to sprawling three bedroom PHs, and everything in between. This is a NW corner 1,499 sq ft suite, with 9'9" ceilings. The Evergreen offers refined, sustainable living in the heart of Sandy Hill - Ottawa's most vibrant urban community. Located moments to Strathcona Park, Rideau River, uOttawa, Rideau Center, Parliament Hill, Byward Market, NAC, Working Title Kitchen and many other popular restaurants, cafes, shops. Beautiful building amenities include concierge service, stunning lobby, lounge with co-working spaces, a fitness centre, yoga room, rooftop terrace and party room, and visitor parking. Storage lockers, underground parking and private rooftop terraces are available for purchase with select units. Floorplan for this unit in attachments. ***Current incentives include: No Condo Fees for 6 Months and Right To Assign Before Completion!*** (id:48755)
Engel & Volkers Ottawa
2754 Eagleson Road
Ottawa, Ontario
OPEN HOUSE NOV 16th 1PM - 3PM. Stop searching. The answer is 2754 Eagleson Road, a rare 5,700 sq. ft. legacy estate offering an unmatched lifestyle, just 12 minutes from Kanata's tech hub. This isn't just a home; it's two homes in one. The brilliant design includes a completely private, self-contained residence perfect for parents, in-laws, or an au pair, featuring its own full kitchen, laundry, and bathroom. This is multigenerational living without compromise.The main residence is an entertainer's dream, centred around a stunning chef's kitchen with a massive marble island and premium Miele appliances. Retreat to the expansive primary suite, your personal sanctuary with a five-star, spa-like ensuite. Outside, your private resort awaits with an above-ground pool, hot tub, and a cozy fire pit for year-round enjoyment. With a backup generator, you have total peace of mind, ensuring you're always in control. Key Features:6 Bedrooms | 4 Bathrooms5,700 sq. ft. of expertly designed space Fully independent second residence for ultimate flexibility Unbeatable 12-minute drive to Kanata Centrum & Tech Park Private backyard oasis with pool, hot tub & fire pit Dedicated main-floor office for modern work-life balance.This unique combination of scale, luxury, and dual-living functionality is an opportunity that won't last. It's more than a home; it's the future for your family. Book your private showing today. (id:48755)
Exp Realty
1345 Potter Drive
Ottawa, Ontario
This dreamy Manotick Estates home offers stunning curb appeal with its white brick timeless beauty. Mature trees adorn this special lot, featuring an inground pool and an abundance of lush landscaping; offering natural privacy, relaxation and plenty of outdoor adventure. Upon entering, note the thoughtful design to welcome in natural light and architectural grace throughout. The circular foyer emphasizes its grandness, showcasing a curved staircase and provides a sneak peak to the surrounding rooms. The dining, living and sunken family room spaces all feature French doors, each with its own fireplace. Spacious kitchen with walk-in pantry, outdoor access and a short-cut to the dining room. Private home office and bonus sunroom with outdoor access, surrounded by windows and skylights. Snuggle into the 2nd floor reading nook/loft, bordered by 5 bedrooms, 3 ensuites and a full main bath. Furniture layouts are endless in the large primary retreat featuring 2 walk-in closets; or combine them for one divine dressing room. Lower level with recreation/living spaces, full bathroom, storage areas and handy 2nd staircase to garage, mudroom, laundry and powder room. Enjoy the company of friendly neighbours & all Manotick has to offer while exploring nearby parks, with one just 3 houses away. 48 hr irrev. (id:48755)
Royal LePage Team Realty
120 Strathcona Avenue S
Ottawa, Ontario
Nestled in one of Ottawa's most desirable neighbourhoods, this exceptional property presents a rare investment opportunity in the heart of the Glebe. From its impressive street presence to its thoughtfully maintained interiors, every aspect of this building exudes quality and charm. With lot frontage on Strathcona, O'Connor and Patterson, this property offers a unique blend of historic charm and modern convenience, making it an ideal investment opportunity while having a perfect place to call home in the main floor unit. Boasting stable rental income and long-term growth potential, this is an ideal addition to any real estate portfolio. With solid tenancy in place and future development potential, this is a turn-key opportunity in one of Ottawa's most sought-after neighborhoods.120 Strathcona is an updated 5 unit (4+1 legal non-conforming) building boasting an unbeatable location, spacious sun-filled units, thoughtfully maintained throughout with strong rental appeal; five parking spaces (six if tandem at front); on-site lockers/laundry facilities for tenant convenience and so much more. Fire Retrofit Certification 2019. Residents enjoy easy access to a wide range of amenities, including trendy shops, cafes, restaurants, parks, the Canal, Lansdowne, the NAC, Parliament Hill and everything special that this Nation's Capital has to offer. (id:48755)
RE/MAX Hallmark Realty Group
345 Third Avenue
Ottawa, Ontario
Rarely offered and rich in character, this beautifully maintained 5+2 bedroom, 4 bathroom home is located in one of the Glebe's most prestigious enclaves. With its classic centre-hall layout, this expansive residence is distinguished by timeless architectural details, elegant proportions, and a thoughtfully updated interior ideal for modern family living. The main floor welcomes you with sun-drenched principal rooms featuring sparkling hardwood floors (2023), a formal living room with elegant fireplace, and a charming dining room accented by oak wainscoting. The spacious eat-in kitchen flows seamlessly into a bright breakfast nook, offering direct access to a rear deck and garden - perfect for casual dining or outdoor entertaining. A convenient main floor powder room adds functionality. Upstairs, the second level offers four generous bedrooms plus a versatile office or den, ideal for remote work or study. The third floor features a private primary retreat, complete with a walk-in closet and a 5-piece ensuite bathroom, making it a true sanctuary within the home. The fully finished and recently renovated basement adds excellent versatility, offering a large recreation room, two additional bedrooms, and another full bathroom - ideal for guests, teens, or potential in-law accommodations. This home sits on a beautifully landscaped lot with impressive hardscaping, a lovely garden, and an oversized private driveway. The detached double garage has been converted into a spacious storage shed or workshop, adding even more utility. With its classic Tudor-style facade, inviting front porch, and bright, beautifully scaled interiors, this is a truly special offering just steps from the Rideau Canal, Lansdowne Park, top-rated schools, cafes, parks, and all the charm of the Glebe. Some photos virtually staged. 48 hours irrevocable on all offers. (id:48755)
Royal LePage Performance Realty
RE/MAX Hallmark Realty Group
6443 Martin Street
Mississippi Mills, Ontario
A one of a kind rolling laneway guides you to your completely private WATERFRONT farm with approx 81 acres including approx 53 acres tillable which can be leased out to a local farmer. a. A beautifully maintained 3 bedroom 2 bathroom bungalow. A large welcoming foyer leads you to your sun filled kitchen loaded with solid maple kitchen cupboards + a center island. The kitchen is open to a spacious dining room + a living room with a wood burning fireplace. Three well sized bedrooms + a full bathroom. Off of the foyer you have a mudroom/ laundry area, a powder room and inside access to a generous double garage. The lower level features a family room + a den/guest bedroom + an office + loads of storage. You will love both the sunrise from the front deck and the sun set form the back deck!! The outbuildings include a heated workshop with power+ two huge machine sheds + the former dairy barn with a milk house + a calf barn + heifer barn +++ A beautifully maintained property with a gorgeous rolling waterfront setting, a special unique property!! Loaded with several different options. Have you dreamed of Wedding Venue, Ag tourism? Barn Meeting Venue? Petting farm? Market Gardens? Pumpkin patch? Recreational business on the river? Small Business venture? Kayak/canoe rentals? storage for boats, campers, cars+++ Check out the drone video!! (id:48755)
Royal LePage Team Realty
6443 Martin Street
Mississippi Mills, Ontario
A one of a kind rolling laneway guides you to your completely private WATERFRONT farm with approx 81 acres total and approx 53 acres tillable which can be leased out to a local farmer. A beautifully maintained 3 bedroom 2 bathroom bungalow. A large welcoming foyer leads you to your sun filled kitchen loaded with solid maple kitchen cupboards + a center island. The kitchen is open to a spacious dining room + a living room with a wood burning fireplace. Three well sized bedrooms + a full bathroom. Off of the foyer you have a mudroom/ laundry area, a powder room and inside access to a generous double garage. The lower level features a family room + a den/guest bedroom + an office + loads of storage. You will love both the sunrise from the front deck and the sun set form the back deck!! The outbuildings include a heated workshop with power+ two huge machine sheds + the former dairy barn with a milk house + a calf barn + heifer barn +++ A beautifully maintained property with a gorgeous rolling waterfront setting, a special unique property!! Loaded with several different options. Have you dreamed of Wedding Venue, Ag tourism? Barn Meeting Venue? Petting farm? Market Gardens? Pumpkin patch? Recreational business on the river? Small Business venture? Kayak/canoe rentals? storage for boats, campers, cars++++ Check out the drone video!! (id:48755)
Royal LePage Team Realty
455 Front Road W
Champlain, Ontario
Unique property that has it all! Includes 439 & 455 Front Rd with 485 Front all serviced by municipal water and sewer. The charming 1,900+ sq.ft. home at 455 Front offers open-concept loft-style living with 2 bedrooms, remodeled kitchen (2019), spacious family room with gas fireplace, and basement side entrance with in-law or rental potential. At 439 Front, enjoy a full equestrian set-up featuring a 2-storey living space (2 bedrooms, 2 baths, kitchen & living room) attached to a heated stable with 8 stalls, 3 grooming stalls, tack room area and hay loft. This property also has an indoor arena with upgraded lighting and gas space heater, outdoor sand ring, and multiple paddocks. 485 Front, a vacant lot with potential for a new entrance, additional home, semi-detached, or multi-unit rental. Ideally located just 45 minutes to Orléans and Vaudreuil, this rare package blends comfortable living with professional equestrian amenities in a peaceful rural setting. Book your private showing today! (id:48755)
RE/MAX Delta Realty
67 Springhurst Avenue
Ottawa, Ontario
Exceptional Development Opportunity in Ottawa East You won't find a better location for your next project. This prime 14,124+ sq. ft. lot offers an impressive 85 frontage and 165 depth just steps from the Rideau River, the Rideau Canal, and the new Main Street Promenade. Enjoy unbeatable walkability with shops, dining, schools, and leisure pathways right at your doorstep. Zoning allows for a variety of building options, including Singles bungalows, towns, duplexes, or triplexes (56 potential units) Stacked towns front-to-back semi-detached designs (space for up to 8 units) multi-family configurations flexible layouts to suit demand All services are located at the front of the property: natural gas, hydro, water, and sewer. The lot fronts onto a paved, one-way street, providing convenient access. A small minor variance could unlock the property's full potential. The existing brick 2-storey dwelling offers income potential while development plans are being processed. With a bit of TLC, it can serve as modest accommodation until redevelopment begins. The seller is also willing to assist with financing and applications on an acceptable offer with a solid development plan. Attachments include Clear soil test results, plans for optional designs, Aerial drone views (links provided). A rare offering in one of Ottawa's most desirable neighbourhoods ideal for builders, developers, and visionaries alike. (id:48755)
RE/MAX Hallmark Realty Group
10 Beechgrove Gardens
Ottawa, Ontario
Nestled on one of Stittsville's most coveted streets, this distinguished estate home showcases timeless elegance and unmatched curb appeal. Featuring meticulously landscaped gardens, striking stone, and a rare triple-car garage, this 5-bedroom, 3-bathroom residence elevates family living. Set on a premium lot, this home boasts what is undeniably one of the most spectacular backyards in the entire neighbourhood. Thoughtfully designed for year-round enjoyment and luxurious outdoor living, this private oasis features an oversized inground saltwater pool surrounded by lush gardens and mature trees, creating a resort-like atmosphere. An expansive deck and inviting 3-season sunroom offer the perfect space for relaxing or entertaining. For added fun, enjoy your very own beach volleyball court in the summer, transformed into a magical ice rink in the winter; making this backyard truly one-of-a-kind! Inside, the home is equally impressive. The beautifully updated chefs kitchen is a dream, complete with a large island, granite countertops, stainless steel appliances, and abundant cabinetry. A butlers pantry connects to the elegant formal dining room, perfect for hosting. The main floor also features a dedicated home office, ideal for remote work. Upstairs, the luxurious primary suite offers a peaceful retreat with a cozy fireplace, a walk-in closet, and a newly renovated spa-inspired 5-piece ensuite. The second level also includes a convenient laundry room, fully renovated 4-piece bathroom and 3 additional bedrooms. The finished basement adds even more versatility, featuring a spacious bedroom, a massive recreation area, and a stylish bar, perfect for movie nights, game days, and family gatherings. Walk to Main Streets cafes, shops, restaurants, schools, library & more. A rare retreat offering elegance, space, and lifestyle in the heart of the community! (id:48755)
Royal LePage Team Realty
5749 Knights Drive
Ottawa, Ontario
Welcome home to your modern oasis in the heart of Rideau Forest! Nestled between the trees, this prestigious neighbourhood offers unparalleled luxury living with a perfect blend of design, privacy and convenient living. Plus, experience pure sophistication with a rare find 6-car garage - perfect for families and car enthusiasts alike! Step inside to discover a grand entrance with a vaulted ceiling leading to an inviting floor plan that seamlessly integrates functionality with style. The spacious main level boasts a formal dining room (perfect for entertaining!), a cozy fireplace, main level den/bedroom, chic kitchen with stainless steel appliances, ample cabinetry, island and a bright and sunny breakfast nook creating a warm and inviting atmosphere throughout. Large windows flood the space with natural light, emphasizing the high ceilings and accentuating the grandeur throughout. On the second level, you will find four generously sized bedrooms, each offering ample space for rest and relaxation PLUS each with their OWN ensuite bathroom. The oversized Primary Bedroom is truly an escape of its own - boasting a spa-like 5-piece ensuite with marble finishes, separate seating nook retreat with panoramic windows to let the sunshine in (great spot for a book and coffee!) and a spacious walk-in closet. What more could you ask for! The finished lower level adds a large recreation room for your entire family to enjoy (or even your in-laws!) along with a media room, full bathroom, extra storage and more. Truly anything you could need in this versatile space! Live amongst the trees in your roughly 2 acre lot featuring an inground pool with elegant wrought iron fencing - perfect to enjoy this Summer! Truly a one of a kind home in one of the most prestigious sought after neighbourhoods in the city. Its more than a home its a lifestyle. You wont want to miss this one, come fall in love today! (id:48755)
RE/MAX Hallmark Realty Group
10095 Shaw Road
North Dundas, Ontario
Timeless Stone Estate on 74 Acres of Pure Charm. This property includes a 3 Bedroom, 2.5 bath main home and a 3 Bedroom, 2 bath Guest house. Step back in time without giving up a single modern luxury in this stunning stone home originally built in 1876, beautifully preserved and thoughtfully upgraded to blend historical character with todays conveniences. This property also has a 3 Bedroom/2 Full Bath Guest House with it's own Furnace and Electrical. Nestled on 74 private acres with meticulously cleared trails (approx 5km worth!), this breathtaking estate is truly one-of-a-kind. From the moment you step inside, you'll be greeted by original pine floors, old time character and a warm, inviting atmosphere. The main floor boasts a cozy living room with a wood-burning stove, perfect for crisp evenings, and a powder room cleverly tucked beneath the stairs. The former summer kitchen has been fully insulated and transformed into a chefs dream complete with granite countertops, reverse osmosis system, and a classic gas AGA stove offering additional heat and featuring two burners and FOUR ovens, ready to handle anything from Sunday roasts to holiday feasts. The kitchen entrance also has heated flooring. Upstairs, you'll find three bedrooms, including a private primary suite with its own staircase, a tranquil ensuite bath with heated floors, and thoughtful details throughout. The second level also features a 4-piece bathroom, plus a unique Jack and Jill bathroom offering smart storage and a hidden washer/dryer for added convenience. The exterior is just as dreamy, featuring a newly built porch and railing, 20 x 40 in-ground pool with new stonework, liner, and diving board, surrounded by a relaxing gazebo and tranquil pond. There is a pool heater but not connected or installed (though never used by the sellers), making it easy to extend swim season if desired. (id:48755)
Royal LePage Team Realty

