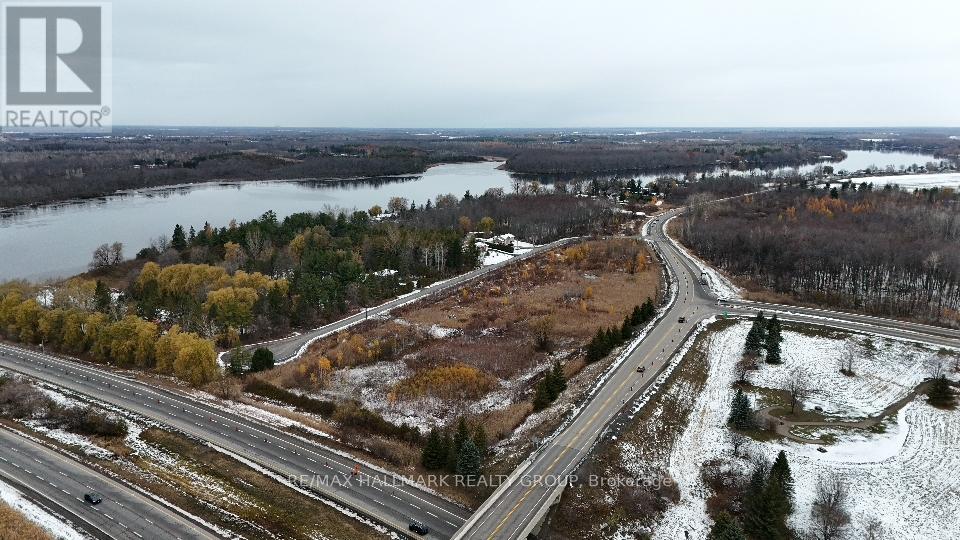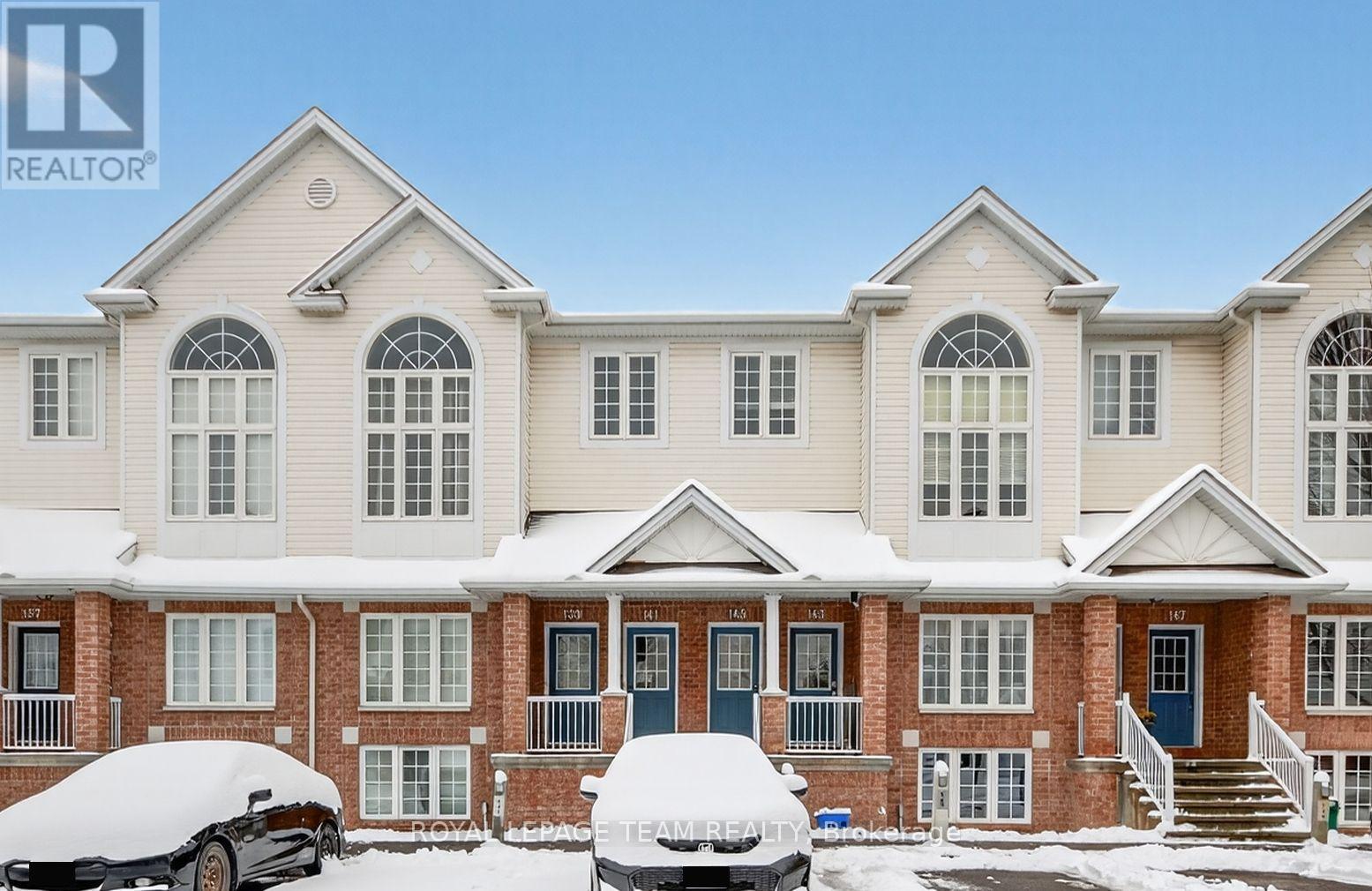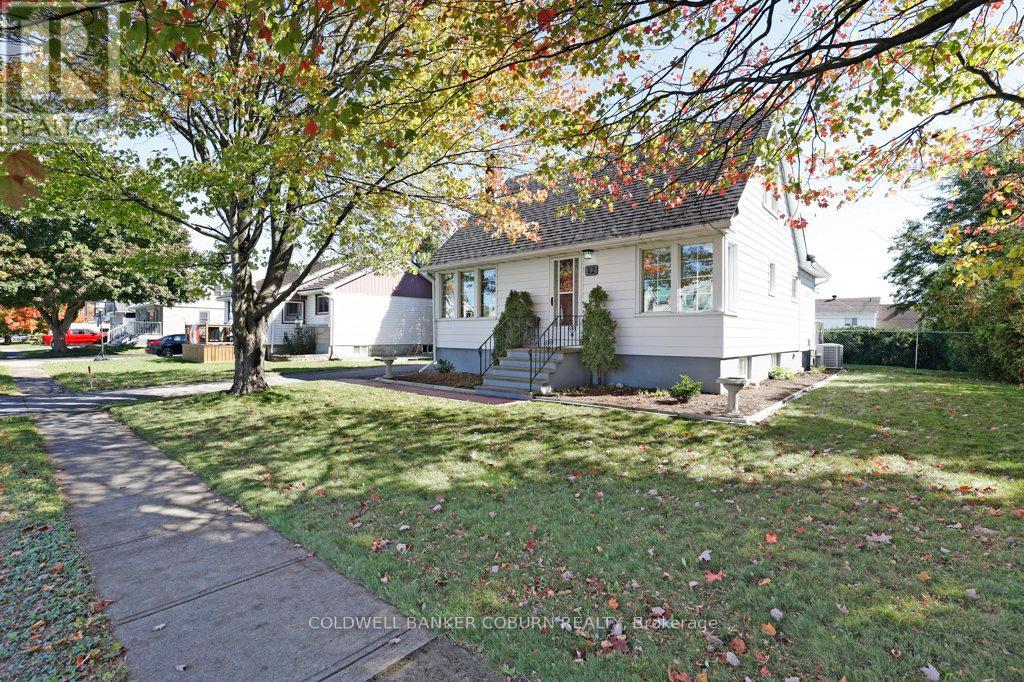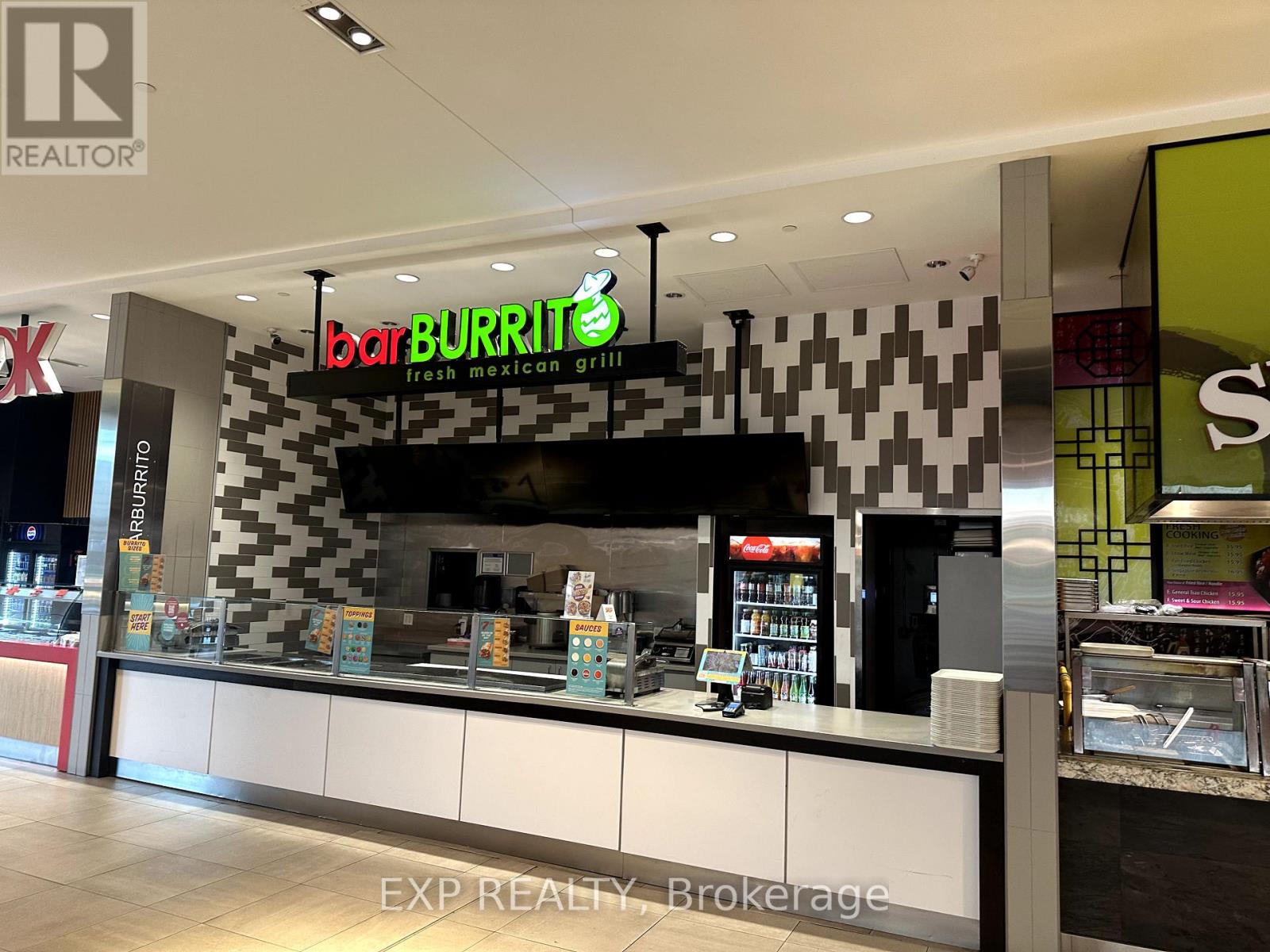4002 Rideau River Road
North Grenville, Ontario
Borders on the 416 highway... touching on its left side - only a couple hundred meters from the Rideau River... this is a rare find and for someone who has vision to create a possible lucrative future development. 3 acres of land... on a main road. Prime rural location. LAND INVESTMENT or LAND BANKING at a affordable price. Incredible location only 33 min from Downtown Ottawa, and 10 min from growing Kemptville, Ontario. They can build anymore land! Own a piece of the future today. (4000 Rideau River Rd for sale as well) (id:48755)
RE/MAX Hallmark Realty Group
145 Wharhol Private
Ottawa, Ontario
145 Wharhol Private. Convenient Bells Corners location near amenities nearby and access to both 416 and 417. Close to DND headquarters on Moodie Drive and LRT. Upper unit 2 bedroom plus loft, 1.5 bathrooms. Main bathroom a soaker tub and access to the primary bedroom offering a walk-in closet and a balcony. Bright and spacious open-concept design with a 2 storey ceiling in the living room. Large eat-in kitchen with lots of cabinetry, storage closet and a balcony. Engineered floor on the main level. 5 appliances included. 1 parking space. Tenant occupied. *** (SHOWINGS: TUESDAY, THURSDAY OR SATURDAYS) *** (id:48755)
Royal LePage Team Realty
12 Maple Avenue
South Dundas, Ontario
Welcome to 12 Maple Avenue, Iroquois, one of the prettiest villages in the Seaway Valley! This charming 3-bedroom, 1-storey home offers great curb appeal, a well-maintained exterior, and a wonderful backyard with a spacious deck easily accessible right from the kitchen, perfect for entertaining or relaxing outdoors. Primary bedroom on the main floor. Ideally located, youre just a short walk from the elementary and high schools, public beach, golf course, the St. Lawrence River, and the Seaway locks. Also nearby are the local aerodrome, public library, and a shopping centre with all the essential amenities.This home has been well cared for and thoughtfully updated, featuring an upgraded electrical panel, furnace, air conditioner, and air filtration system. LeafFilter gutter protection and new back steps keep maintenance low, while a Honeywell security system with an external strobe light and siren provides added peace of mind and can be monitored by a service provider of your choice. Also a security camera on the garage. The insulated garage, complete with a natural gas heater, offers convenience year-round. Located just minutes from Highway 401, this property sits in a fantastic neighbourhood and provides easy access to Brockville, Cornwall, and Ottawa via both Highway 401 and Highway 416. Be sure to explore the virtual tour and review the additional photos and floor plans to fully appreciate all this property has to offer. (id:48755)
Coldwell Banker Coburn Realty
Fh3 - 100 Bayshore Drive
Ottawa, Ontario
Rare opportunity to own a thriving BarBurrito franchise in the high-traffic Bayshore Shopping Centre, one of Ottawas busiest retail hubs. This turnkey location is ideally positioned in the food court with exceptional visibility and constant foot traffic from shoppers, office workers, and commuters. Fully equipped with modern finishes, updated equipment, and a streamlined layout, the business offers a seamless takeover for an owner-operator or investor. BarBurrito is one of Canadas fastest-growing fast-casual franchises, offering strong brand recognition, comprehensive training, and ongoing corporate support. This location benefits from a proven track record of solid sales, a loyal customer base, and efficient operations already in place. Low overhead, high footfall, and strong mall anchors contribute to stable revenue and future growth potential. With rising demand for quality, quick-service food options, this is an excellent opportunity to step into a profitable business in a premium location. Financials available for qualified buyers. Dont miss outstart your journey with one of the countrys top-performing franchises today. DO NOT APPROACH STAFF AND DO NOT GO DIRECTLY. Contact brokerage direct for more information. (id:48755)
Exp Realty




