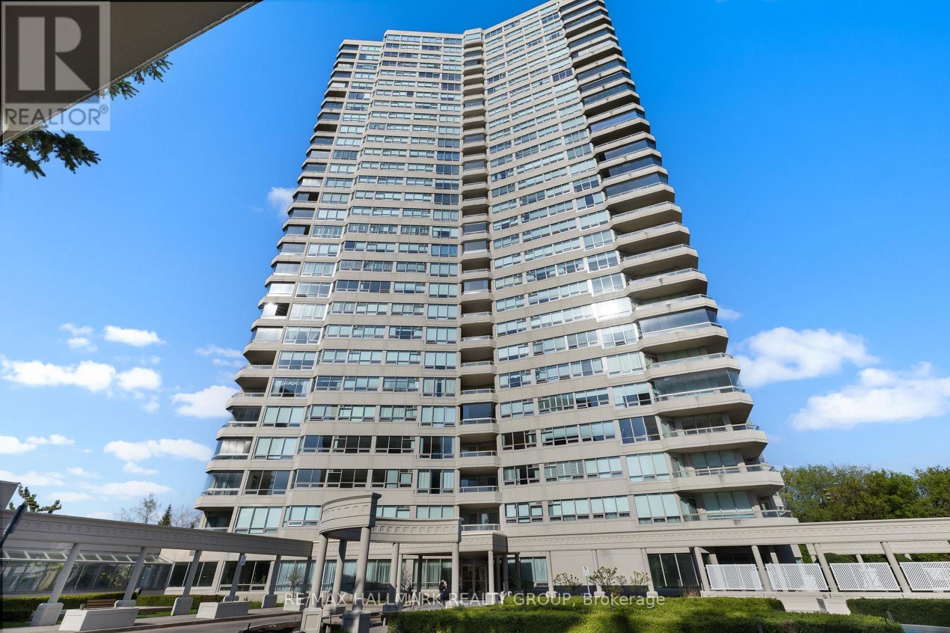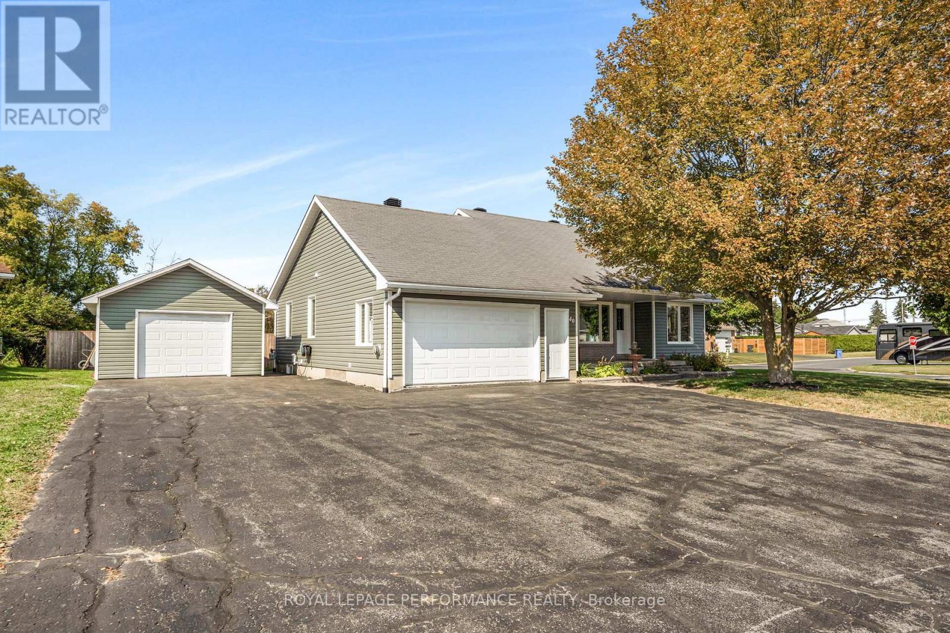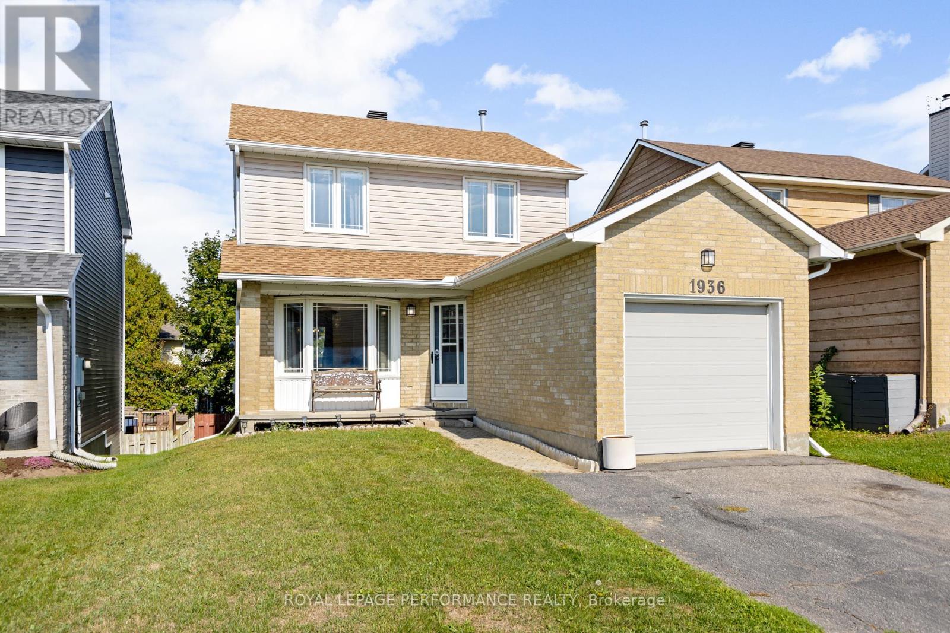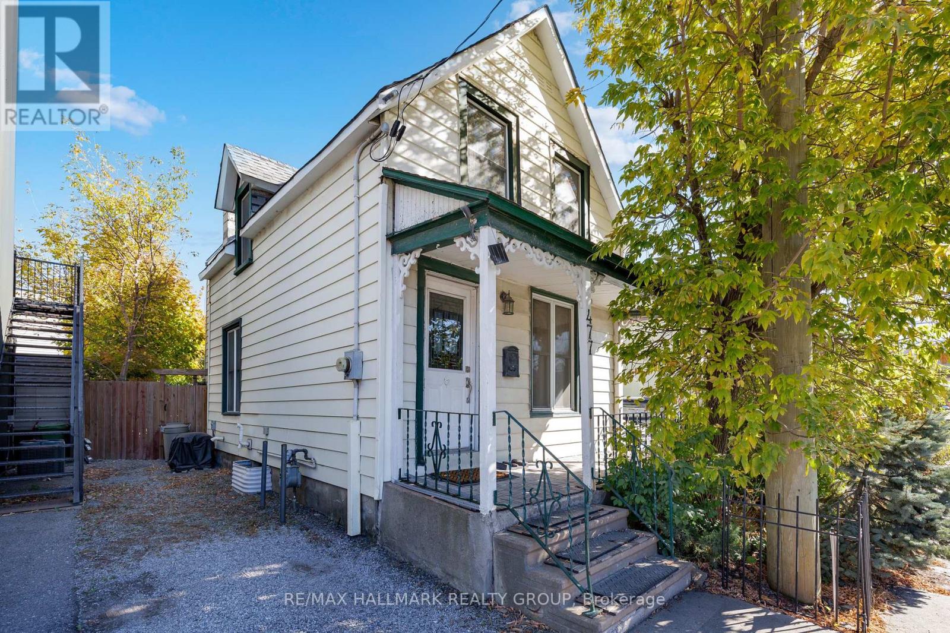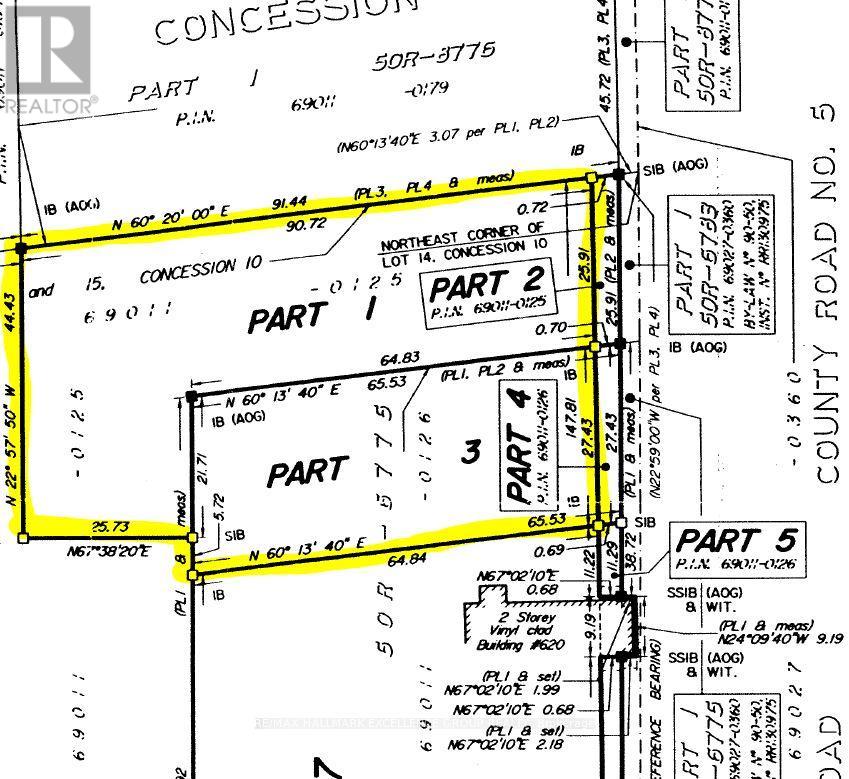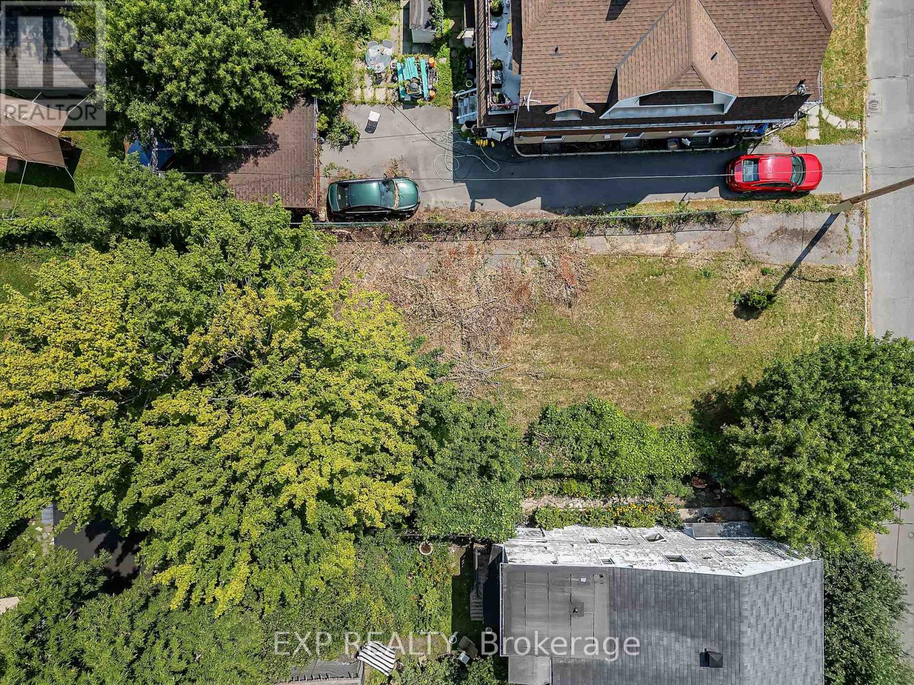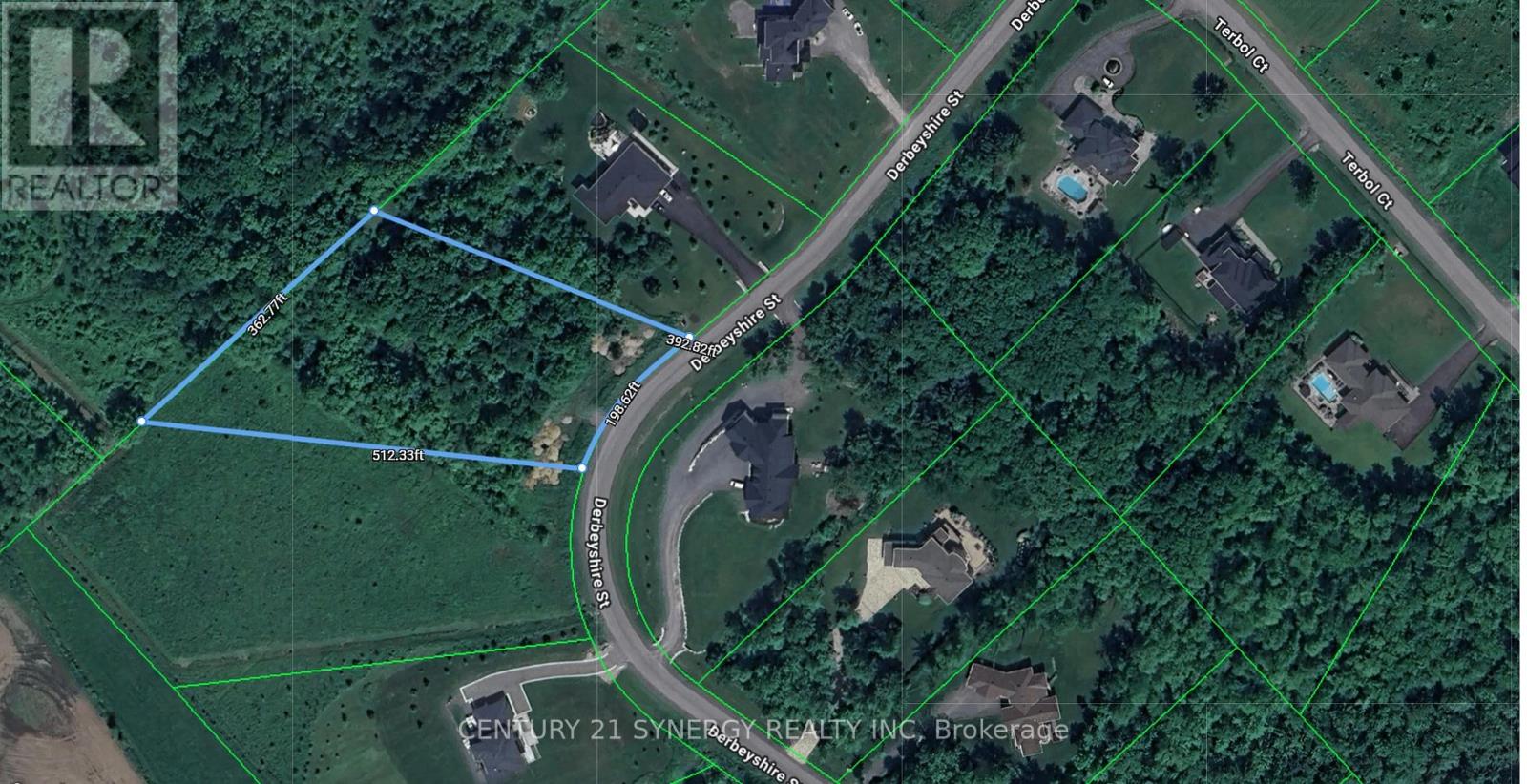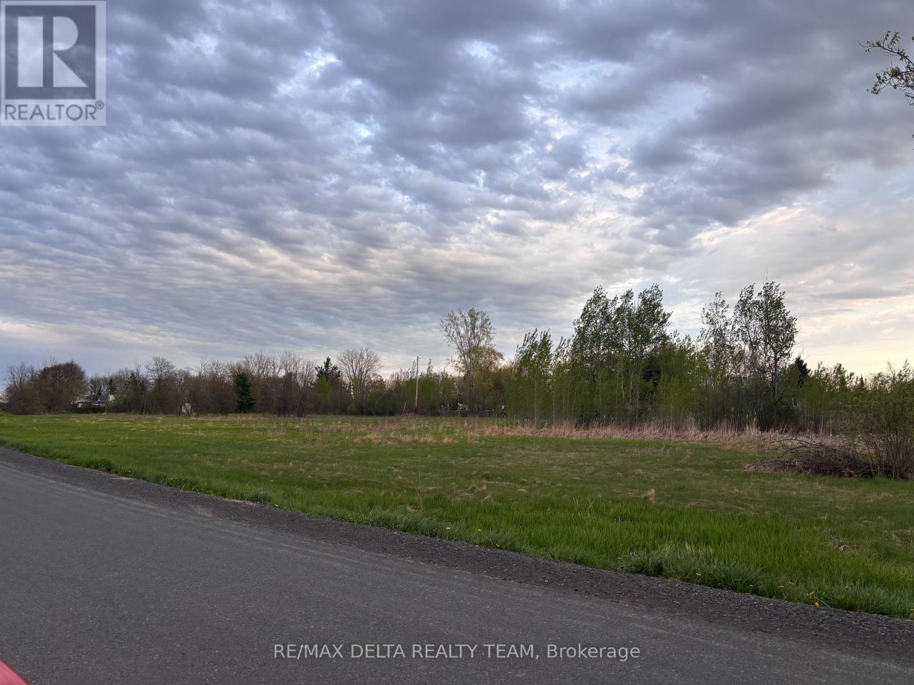2403 - 1480 Riverside Drive
Ottawa, Ontario
Welcome to Unit 2403 at 1480 Riverside Drive - an expansive 2-bed, 2-bath condo with 1,488 sq. ft. in The Classics at Riviera, one of Ottawas most prestigious gated communities. This elegant residence features a grand marble foyer, formal living and dining areas flooded with natural light, and a kitchen with updated cabinets and granite countertops and a charming breakfast nook perfect for your morning coffee with the east-facing sunrise view. The oversized primary suite includes a spa-like marble ensuite with a soaker tub, separate shower, and walk-through closets. Additional highlights include a washer-dryer, full walk-in pantry, generous floor plan, and excellent in-unit storage. Unit 2403 also has underground parking near the elevators and a storage locker. Enjoy resort-style amenities including indoor/outdoor pools, a fitness centre, squash courts, tennis/pickleball courts, library, hobby rooms, BBQ patio, and 24/7 security, just steps to the LRT, hospitals, and the Rideau River trail system. (id:48755)
RE/MAX Hallmark Realty Group
40 Faucher Boulevard
Casselman, Ontario
Casselman Gem on Corner Lot 3+1 Bedrooms with Garage Space Galore! Welcome to this pride-of-ownership home perfectly located on a desirable corner lot in the heart of Casselman. Offering an open-concept layout filled with natural light, this home features a cute and functional kitchen that flows seamlessly into the dining and living spaces perfect for family living and entertaining. The finished basement adds even more space to enjoy, complete with a cozy natural gas fireplace. Upstairs, the primary bedroom features its own ensuite, giving you a private retreat. Car lovers and hobbyists will be delighted with the garage space: an oversized attached garage (17 x 13) plus a separate detached garage (15 x 23 with electricity) ideal for storing toys, equipment, or creating your own craft/workshop space. Enjoy your mornings or evenings on the covered front porch, sipping coffee or a glass of wine, while overlooking this family-friendly neighborhood. With ample parking, you'll have room for everyone. The location couldn't be better: right beside the outdoor rink and kids park, within walking distance to two schools, groceries, banks, and just 1 minute from Highway 417 for an easy commute. This home truly has it all and opportunities like this don't last long in Casselman. Act fast! (id:48755)
Royal LePage Performance Realty
677 Mathieu Way
Ottawa, Ontario
This single-family home boasts great bones, making it an ideal choice for families or investors. Featuring 3 spacious bedrooms and 3bathrooms, the layout is both functional and inviting. The primary bedroom offers a 4-piece ensuite and a walk-in closet, while the other two bedrooms provide plenty of space for family or guests. The main level showcases an open-concept living and dining area, complemented by a functional kitchen that's ready to meet your culinary needs. The partially finished basement adds extra versatility, perfect for a playroom, office, or additional storage. Step outside to enjoy the interlock features at the front and back, creating a polished outdoor space for relaxation or entertainment. Recent updates include new windows and a roof within the last 6 years, ensuring peace of mind for years to come. (id:48755)
RE/MAX Absolute Realty Inc.
262 St Jacques Street
Ottawa, Ontario
Turnkey Duplex in the Heart of Vanier perfect for Investors or Owner-Occupants! Opportunity knocks with this solid, completely rebuilt duplex in sought-after Vanier. Reconstructed from the foundation up in 2004, this spacious bungalow sits on a generous 44' x 95' lot (R4U zoning) and features a 2-bedroom main level unit (used to be 3 bedrooms but primary bedroom enlarged) and a 1-bedroom lower-level suite, offering excellent flexibility and income potential. Whether you're an investor looking for a low-maintenance property or a buyer searching for a home with future built-in rental income, this property fits the bill. Key features include: professionally waterproofed foundation (2024), newer roof (2021), retaining wall (2016) and attached garage. Solid construction with updated systems throughout. Ideal layout for owner occupancy or full rental. All this in a rapidly developing neighbourhood, just minutes to downtown, public transit, parks, shops, and more. A rare find in Vanier, book your showing today! (id:48755)
Royal LePage Team Realty
1936 Longman Crescent
Ottawa, Ontario
Original owner! This lovingly maintained 3 bedroom home is located on an elevated lot in one of the most convenient locations in Orleans. A long driveway leads you to your attached garage with inside entry. Stepping in, you will note that the home has been freshly painted in a neutral tone throughout. The large, tiled foyer is family friendly and easily flows into the open concept living & dining room. The bay window allows plenty of sun to fill the space with its southern exposure. The kitchen offers plenty of cabinetry and direct access through a patio door onto the back balcony. Upstairs, you will find a spacious primary bedroom with its own double wall closet as well as a full ensuite bathroom with expanded walk in shower. The two secondary bedrooms also benefit from southern exposure & have access to the second full bathroom which has been thoroughly updated as well. Heading down to the walkout basement, you will find a fully finished rec room with a great size, lending itself to a variety of uses. The mechanical room offers a good amount of space for storage as needed. The backyard offers plenty of greenspace and a garden shed | Located just steps away from schools, parks, groceries, shopping, gym, movie theatre, restaurants & more | Easy to show! *Some photos virtually staged (id:48755)
Royal LePage Performance Realty
477 Booth Street
Ottawa, Ontario
Calling all investors, builders, infill contractors, and first-time buyers! Charming downtown home in a prime location. In the heart of downtown, this 3-bedroom, 1-bathroom single-family home offers the perfect blend of urban convenience and cozy comfort. Just steps from Preston Street's vibrant restaurants, boutique shopping, and entertainment, this prime location is ideal for those who love city living. Enjoy a scenic bike ride along the Rideau Canal or take in the breathtaking tulips at Dows Lake, just minutes from your doorstep! Inside, a spacious open-concept living and dining area creates a warm and inviting atmosphere, perfect for entertaining or relaxing. The bright and airy kitchen features a cozy eat-in space ideal for enjoying your morning coffee or casual meals. Step outside to your private, fenced-in backyard oasis, where mature trees and shrubs provide a serene retreat. This beautifully landscaped space includes a tranquil patio area, a barbecue zone, and a charming pond, offering the perfect setting for outdoor enjoyment. Additional features include a large, dry basement with ample storage and a dedicated laundry area. This home also boasts a legal uncovered parking spot with space for additional vehicles. Recent updates include a new furnace and air conditioning (2021). Located just a short walk to Dows Lake and Little Italy, this property is a fantastic opportunity whether as a primary residence or an investment. Don't miss out on this rare gem of urban living! (id:48755)
RE/MAX Hallmark Realty Group
444 Gilles Street
Clarence-Rockland, Ontario
Welcome to 444 Gilles Street. This true pride of ownership homes has it all. First, as you walk in, you will find a large cozy living room, a kitchen with side entry and access to the lower level, white cabinets and loads of counter space (natural gas available for stove) and beautiful view of the backyard. 3 good size bedrooms (primary bedroom with cheater ensuite PLUS powder room) PLUS 1 bedroom in lower level (currently used as a gym). The lower level is perfect for entertaining friends and family with the large open area to sit and watch a movie or sports event or simply cozy up in front of the wood burning stove (professionally done with fireproofing drywall). Laundry room w/stainless steel wash tub. The backyard is perfect with a stunning 3 season 12 ft X 12 ft cedar gazebo with screens and windows, cable for a TV, a concrete pad which is ready for a hot tub; Nat. Gas BBQ hookup; large shed and an oversize 24ft X 19ft garage perfect for the hobbyist in the family. Very efficient heating with forced air natural gas + heat pump. Short walk to parks, schools and a short drive to coffee shops, shopping, etc. UPGRADES: In 2025: Black & grey shed; 2023: Siding (Prodigy with 5 % additional insulation rating); back fence; heat pump/thermostat; Soffit. In 2022: New eaves & fascia on house + garage; Roof (50 yr. Shingles w/transferrable warranty). In 2019: New windows (on main floor); Gazebo. A total of over $74,000. Hurry!! Book your showing before it is too late. Visit URL link for a video of this beautiful home. (id:48755)
RE/MAX Delta Realty
714 Tailslide Private
Ottawa, Ontario
FALL SPECIAL: $10,000 DESIGN CENTRE BONUS & SMOOTH CEILINGS Included for a limited time! Executive town radiating curb appeal & exquisite design, on an extra deep lot. Their high-end, standard features set them apart. Exterior: Genuine wood siding on front exterior w/ metal roof accent, wood inspired garage door, arched entryway, 10' x 8' deck off rear + eavesthroughing! Inside: Finished recroom incl. in price along w/ 9' ceilings & high-end textured vinyl floors on main, designer kitchen w/ huge centre island, extended height cabinetry, backsplash & quartz counters, pot lights & soft-close cabinetry throughout! The 2nd floor laundry adds convenience, while the large primary walk-in closet delights. Rare community amenities incl. walking trails, 1st class community center w/ sport courts (pickleball & basketball), playground, covered picnic area & washrooms! Lower property taxes & water bills make this locale even more appealing. Experience community, comfort & rural charm mere minutes from the quaint village of Carp & HWY for easy access to Ottawa's urban areas. Whether for yourself or as an investment, Sheldon Creek Homes in Diamondview Estates offers a truly exceptional opportunity! Don't miss out - Sheldon Creek Homes, the newest addition to Diamondview Estates! With 20 years of residential experience in Orangeville, ON, their presence in Carp marks an exciting new chapter of modern living in rural Ottawa. Sales Centre @ Carp Airport Terminal by appointment - on Thomas Argue Rd, off March Rd. WOW - AMAZING VALUE! Act Now! (id:48755)
Royal LePage Team Realty
00 Limoges Road
The Nation, Ontario
Prime commercial opportunity in the heart of Limoges! This 1.15 acre lot is ideally located across from the Nation Health Centre and surrounded by growing residential neighborhoods and subdivisions. it is zoned C-52-H and it offers exceptional visibility for a business that serves the most vibrant and expanding local community. Whether for office, retail, restaurant or recreational/sports facilities and space. 24 Hours Irrevocable on all offers. (id:48755)
RE/MAX Hallmark Excellence Group Realty
29 Marquette Avenue
Ottawa, Ontario
40 x 100 foot building lot in sought-after Kingsview Park - ideally positioned just steps from vibrant Beechwood Avenue and directly facing Optimist Park. Zoned R4UA, offering a variety of low-rise residential development options. This prime location presents a rare opportunity to build your dream home or investment property in a peaceful, established neighbourhood while enjoying quick access to shops, cafes, restaurants, schools, and transit. Easy commute to downtown and minutes to the Rideau River pathways. (id:48755)
Exp Realty
124 Derbeyshire Street
Ottawa, Ontario
Rarely offered estate lot in one of Kanata North's most coveted locations. Cedar Hills subdivision is conveniently positioned with access from March road and Dunrobin road, minutes from shopping, schools and amenities. This premium lot cant get any better, full tree coverage, privacy, evening sun and has hydro and natural gas services at the lot line. With a Topographical survey on hand, just bring your plans and be ready to build your dream home this coming spring/summer! (id:48755)
Century 21 Synergy Realty Inc
2775 Chartrand Road
Champlain, Ontario
Are you looking for your next development opportunity? Look no further! A 45 minute drive East of Ottawa lies 5.9 acres of land nestled right by the Ottawa River, between Alfred and L'Orignal. This parcel of land would be perfect for a handful of new homes, cottages or a campground. This could become THE next location for buyers! Don't miss this fantastic opportunity to develop this gorgeous area! (id:48755)
RE/MAX Delta Realty Team

