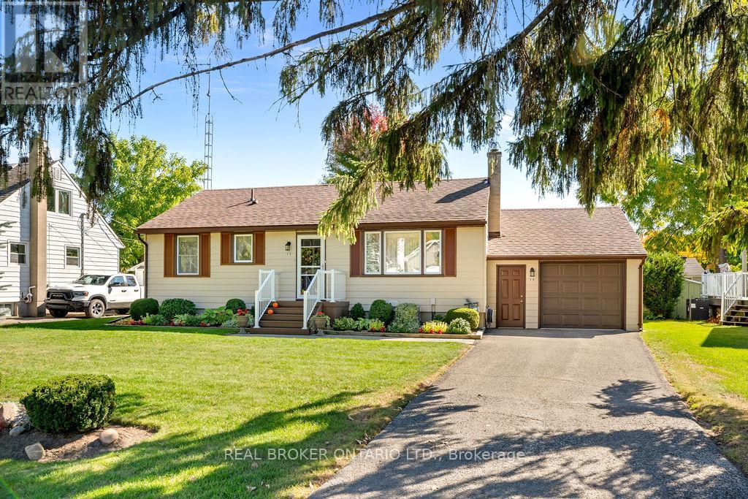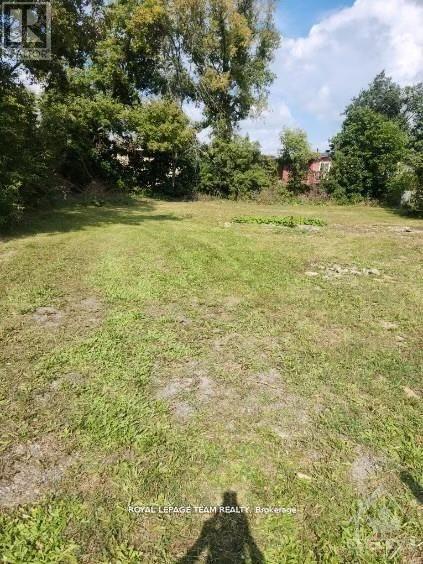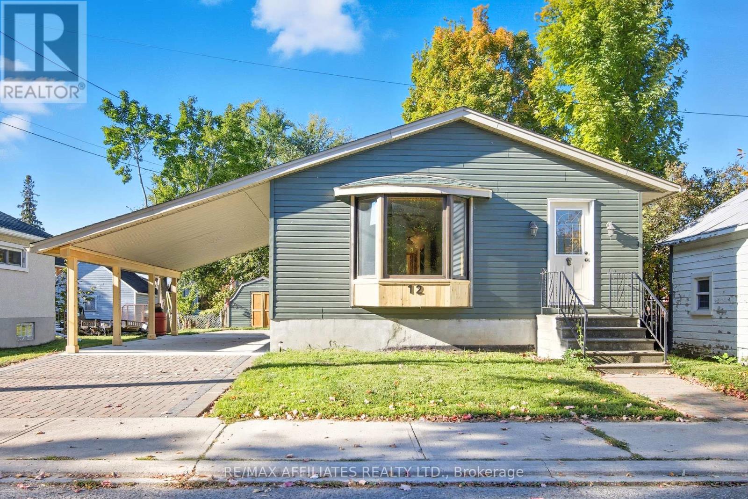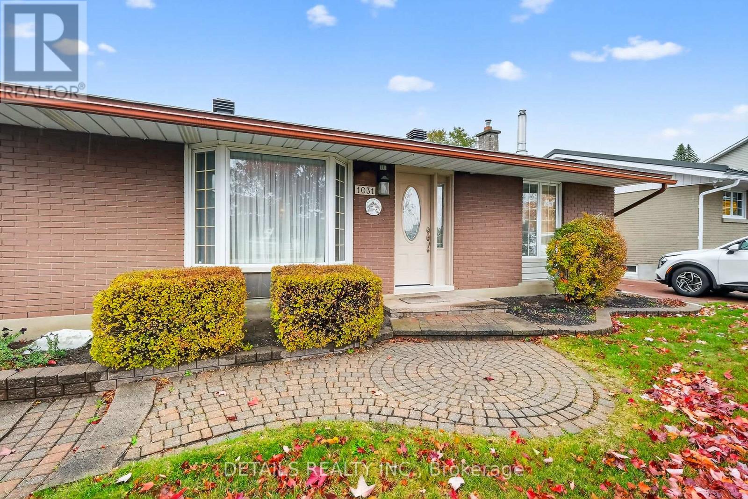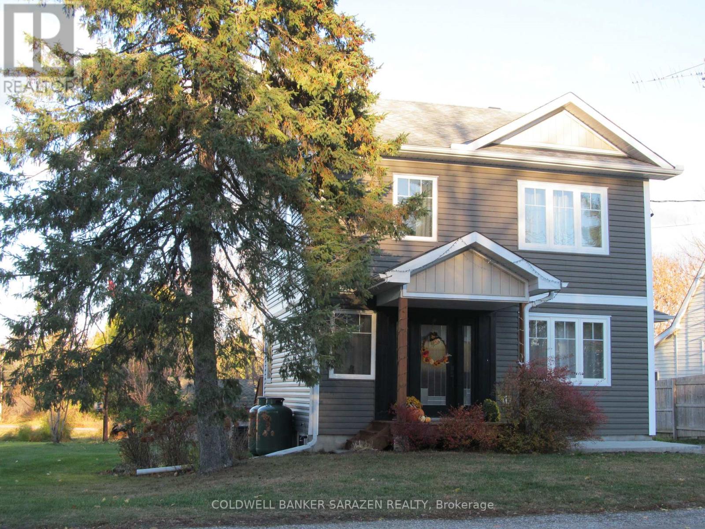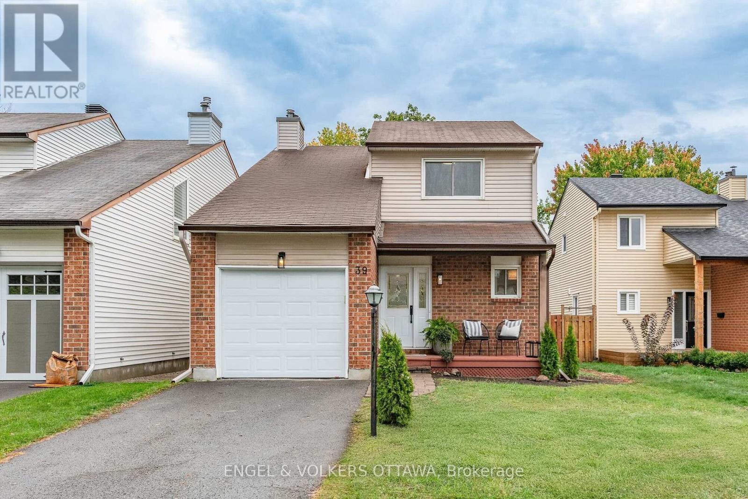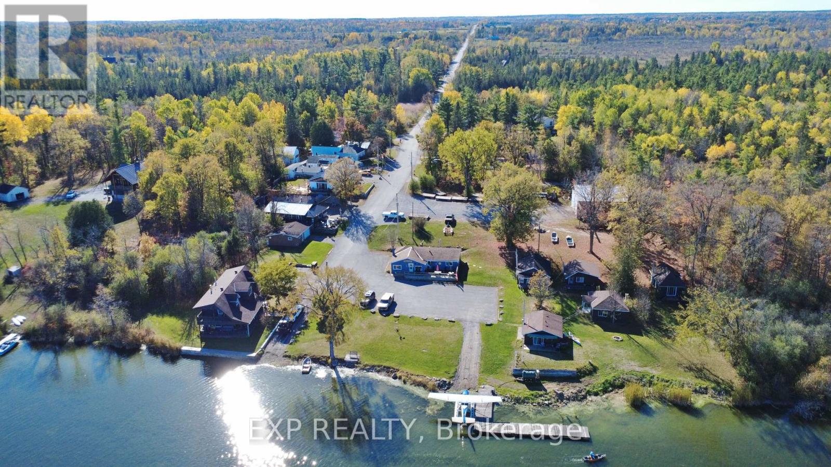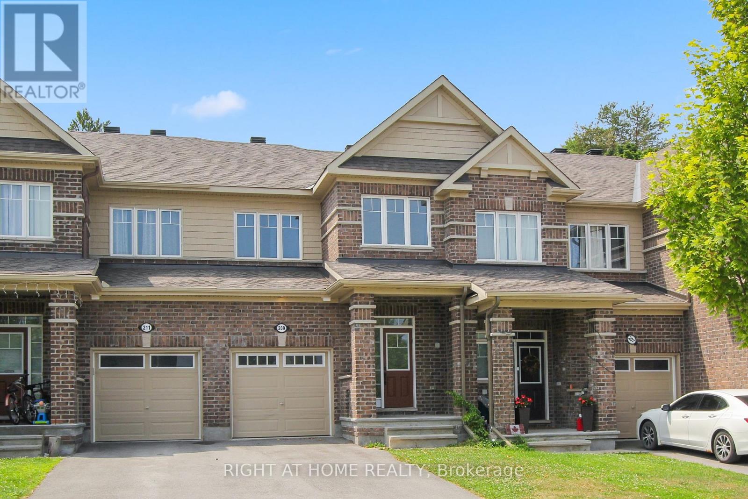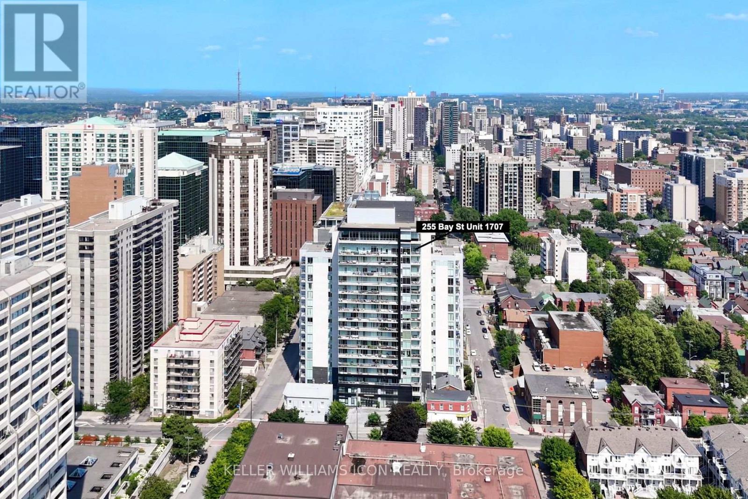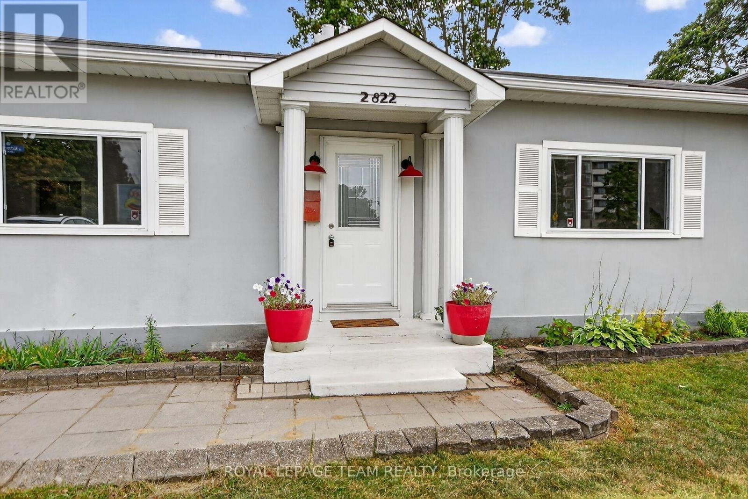510 Oxford Street E
North Grenville, Ontario
If you're seeking space, peace & comfort to enjoy the finer things in life, this lovingly maintained bungalow is the perfect fit. Nestled on a generous sized lot surrounded by mature trees and open skies, it offers the freedom and tranquility that only small town living can provide. Over the years every inch of the home has been meticulously cared for, creating a warm, inviting & secure atmosphere that's truly move-in ready. Beneath the carpeting, timeless oak hardwood floors are waiting to be uncovered adding charm and character to every room. The kitchen was beautifully renovated in 2019, blending modern style with everyday functionality, the perfect space for creating lasting family memories. The main floor features a comfortable primary bedroom, an updated bathroom & dedicated office. Downstairs, you'll find a spacious lower level designed for creative living featuring a workshop, sewing space with generous amounts of storage. With a full bathroom, laundry room, and extra bedroom, it's ideal for hobbies, guests, or organizing all the extras. This property is a true 10/10 for anyone seeking space to pursue their passions. A large attached garage with both front and rear access doors makes working on projects a breeze. A patio stone parking pad (11'x 21') , located at the rear of the backyard, with a neighbourhood easement gives you ample room to park your RV, boat, trailer & toys. Enjoy outdoor living on the spacious two tiered rear deck (12'x15' & 10'x16'), complete with low-maintenance composite decking & a canopy for shade, perfect for relaxing, entertaining, or taking in the peaceful surroundings. A generously sized shed provides convenient storage for tools & equipment, making it easy to maintain the mature gardens and expansive yard. Whether you're a hobbyist, collector, or simply seeking more space & a slower pace of life, this property offers the freedom to live the way you want only minutes from the heart of town. Small town living never looked so good! (id:48755)
Real Broker Ontario Ltd.
31 Townline Road
Carleton Place, Ontario
Development opportunity on Townline road in sought after Carleton Place. 107 x 117 foot lot (0.3 acre). This site was previously Development Permit Approved to build a 3-story low rise apartment building. The development included 14 rental apartment units and 21 parking spaces. Many possible development opportunities. Buyers must do their own due diligence with the township for future development potential. Walking distance to downtown core, stores & restaurants. (id:48755)
Royal LePage Team Realty
971 Katia Street
The Nation, Ontario
OPEN HOUSE November 9th 2-4PM AT 63 Chateauguay Street, Embrun. The Tanya is a stylish and spacious semi-detached home offering 1,739 square feet of well-designed living space over two levels. Featuring 4 bedrooms, a cheater ensuite, and a powder room on the main level, this layout is perfect for growing families or those needing extra space for a home office or guest room. The main floor offers an open-concept layout that flows seamlessly between the kitchen, dining, and living areas ideal for everyday living and weekend entertaining. A main-level powder room adds convenience for both residents and guests. Upstairs, all four bedrooms are thoughtfully arranged to provide privacy and comfort. The primary bedroom includes direct access to the full bathroom through a cheater ensuite layout. Constructed by Leclair Homes, a trusted family-owned builder known for exceeding Canadian Builders Standards. Specializing in custom homes, two-storeys, bungalows, semi-detached homes, and now fully legal secondary dwellings with rental potential in mind, Leclair Homes delivers detail-driven craftsmanship and long-term value in every build. (id:48755)
Exp Realty
12 Prince Street
Carleton Place, Ontario
Welcome to this beautifully maintained split-level home located in one of Carleton Place's most desirable neighborhoods. Offering 3 spacious bedrooms and 1 full bathroom, this property is perfect for families, first-time buyers, or anyone looking to enjoy small-town living with modern comforts. Step inside to discover a thoughtfully designed custom kitchen with high-end finishes, ample cabinet space, and stylish countertops ideal for both everyday living and entertaining. The open and airy layout provides a warm and welcoming atmosphere, with natural light flowing throughout the main living spaces. Upstairs, you'll find generously sized bedrooms with plenty of closet space, while the finished, lower level offers flexible living space perfect plus 2 extra bedrooms. Outside, enjoy a lovely yard with mature trees and space for gardening, play, or relaxation. The home's location is a true standout, just a short walk to Carleton Place's vibrant downtown, where you'll find restaurants, shops, parks, schools, and all the amenities you need. (id:48755)
RE/MAX Affiliates Realty Ltd.
1031 Connaught Avenue
Ottawa, Ontario
Welcome to this well-cared-for Campeau brick bungalow, proudly owned by the same family since 1962. This 2-bedroom, 1-bathroom home has been thoughtfully maintained and updated throughout the years, offering a solid and comfortable living space with classic charm. Notable improvements include a spacious bathroom with a jacuzzi-style tub, an upgraded kitchen with granite countertops, vinyl windows, and a bright dining room with direct access to a raised deck and gazebo-perfect for enjoying the private backyard. Situated in a desirable, established neighbourhood, residents will appreciate the proximity to schools, shopping, parks, and essential services. A wonderful opportunity to own a quality home in a fantastic community. (id:48755)
Details Realty Inc.
20 Burnstown Road W
Mcnab/braeside, Ontario
Love grows best in this home, with fewer walls to separate, where you can't help but communicate. Here is a gem of a home located in the village of White Lake functionally designed for retirement living or that minimalist couple. Totally impeccably renovated top to bottom, open concept main floor living from the front foyer to the rear door, ample living area to the kitchen featuring unique cabinetry plus a sizeable quartz finished island. The main floor is fully finished with maple flooring, a two piece bathroom with ceramic flooring, coat closet and a rear door leading out to the spacious deck overlooking the lovely perennial gardens. A stairway leads up to a small sitting area and front to back hallway drenched in natural light. Your bedroom has ample room plus lighted his and her closets. Luxuriate after a day working in the garden in the free standing bathtub or enjoy your morning shower in a spacious shower stall and, bonus, put in a load of laundry as the stackable washer/dryer are located here as well. Cozy up with a good book downstairs in the family room, tackle your paperwork on your computer or finish the latest project. Lots of storage is available in the utility room where you have a sink for washing those dirty paint brushes. Life in a village is simple, away from the hustle and bustle of cities. A few minutes walk takes you to the General Store, church, cafe, park with a public beach on White Lake or launch your boat at the Waba Museum. Local amenities include golf courses, downhill and cross-country skiing and charming restaurants and artisan stores in Burnstown. Arnprior and HWY 417 interchange is 15 minutes drive. Take a leisurely drive on the myriad of country roads. A world of simplicity and tranquility awaits you! (id:48755)
Coldwell Banker Sarazen Realty
39 Benlark Road
Ottawa, Ontario
Beautifully updated detached 2-storey home located on a quiet, tree-lined street in the heart of Barrhaven. This 3-bedroom, 2-bathroom home offers modern upgrades and functional living in a family-friendly neighbourhood. The main floor features a bright, open-concept living and dining area with direct access to the spacious backyard perfect for entertaining. The updated kitchen includes modern finishes, and the convenient main-floor powder room has also been refreshed. Upstairs, youll find three generously sized bedrooms and a renovated full bathroom. The fully finished basement adds extra living space for a family room, office, or recreation area. Cozy wood-burning fireplace in the living room. Spacious backyard with mature trees for added privacy. Attached 1-car garage with inside entry + additional laneway parking. Located close to parks, schools, shopping, amenities, and public transit. Move-in ready and ideal for families or first-time buyers. A great opportunity in one of Barrhavens most desirable communities! - Some pictures have been virtually staged. (id:48755)
Engel & Volkers Ottawa
96 Constance Lake Road
Ottawa, Ontario
This impressive home offers nearly 3,000 square feet of living space, blending comfort, versatility, and natural beauty. The open-concept main level features a bright eat-in kitchen, dining room, and a spacious family room ideal for both gatherings and relaxed everyday living. You'll also find 3 good-sized bedrooms, 1 full bathroom, and a main floor laundry room providing ample space for the whole family. The walk-out lower level adds even more flexibility, featuring a large family room, 2 additional bedrooms ,kitchen area, and laundry facilities perfect for an in-law suite, guest accommodations, rental unit, home based business or multi-generational living. Average heat and hydro $305 monthly. Outdoors, enjoy the peaceful lakeside setting from your large front porch, ideal for morning coffee or evening sunsets. The rear interlock patio and deck provide wonderful spaces for entertaining or simply relaxing in nature. A workshop-sized shed offers plenty of room for storage, hobbies, or creative projects. Next to Constance Lake, a boat lauch ,restaurant and lodge this home delivers a rare mix of serenity and accessibility just minutes from the Kanata North Tech Park and with easy access to Highway 417. A special property offering spacious lakeside living with modern convenience in a sought-after location. (id:48755)
Exp Realty
209 Hartsmere Drive
Ottawa, Ontario
Welcome to 209 Hartsmere! This 3-bedroom, 2.5-bathroom home is a true gem, perfectly located in one of Ottawas most sought-after neighbourhoods. With top-rated schools, recreation, shops, and more just minutes away. This amazing 3bed, 2.5 bath townhouse has an open-concept living space on the main floor. Spacious gourmet kitchen with pantry and stainless steel. Second floor offer master bedroom with 3 piece en-suite and walk-in closet, 2 good size bedrooms with closets, and full 3 piece bathroom. The finished basement adds even more versatile living space ideal for a big screen, gym, or playroom. Walking distance to schools and park. This home is move-in ready and waiting for you. Book your showing today! (id:48755)
Right At Home Realty
1707 - 255 Bay Street
Ottawa, Ontario
This exceptional penthouse-level corner residence offers bright, functional, and luxurious living space with breathtaking views of Ottawa's skyline.Spanning over 800 sq. ft. of refined living area (781 sq. ft. interior plus a 52 sq. ft. balcony), the home is bathed in natural light through expansive windows and two south-facing bedrooms.The gourmet kitchen is a chef's delight, showcasing premium European appliances, sleek modern cabinetry, a stylish tiled accent wall, and wide-plank oak flooring that enhances the unit's timeless contemporary appeal.Located in one of Ottawa's most prestigious condominium buildings, residents enjoy resort-style rooftop amenities, including:An indoor swimming pool and saunaA state-of-the-art fitness center with panoramic skyline viewsOne of the city's most elegant condo loungesPerfectly positioned just steps from Lyon LRT Station, yet nestled in a quiet and charming neighborhood, this home combines urban convenience with peaceful living.Additional features include premium underground parking and a secure storage locker, providing both comfort and peace of mind. (id:48755)
Keller Williams Icon Realty
2822 Richmond Road
Ottawa, Ontario
R2G Zoning allows for a duplex or severable double to be built. Close to all amenities. Walk to Britannia Beach. Current 2 + 1 bedroom bungalow is livable and easily rented until your project is ready. Property is also for sale as a bungalow (see MLS# X12417680). Property taxes from City of Ottawa tax estimator. This site falls within the Mainstreet Corridor designation of Richmond Road. With the New Zoning By-Law implementation in early 2026, it will be zoned as Mainstreet Zone 2 (MS2). (id:48755)
Royal LePage Team Realty
807 - 1500 Riverside Drive
Ottawa, Ontario
Welcome to the sought-after St. Tropez! This 1,279 sq. ft. suite (per builders plan) is perched just above the treetops, offering both north-west and east-facing views that flood the space with natural light. Featuring gleaming hardwood floors throughout and timeless tile accents, this home combines style and comfort. The updated eat-in kitchen is perfect for everyday living, while the spacious L-shaped living and dining room is ideal for entertaining or relaxing in style. Residents enjoy year-round recreation facilities - Club Riviera, a 24/7 gatehouse security for peace of mind, and an unbeatable location close to major transit routes, the train station, LRT, and shopping. This is more than a condo it's a lifestyle. Once you visit, you'll want to call it home. Be sure to admire the most picturesque landscaping. NOTE: One blind in the kitchen is not functioning. (id:48755)
Coldwell Banker First Ottawa Realty

