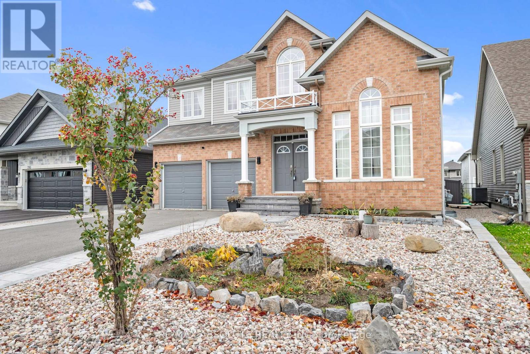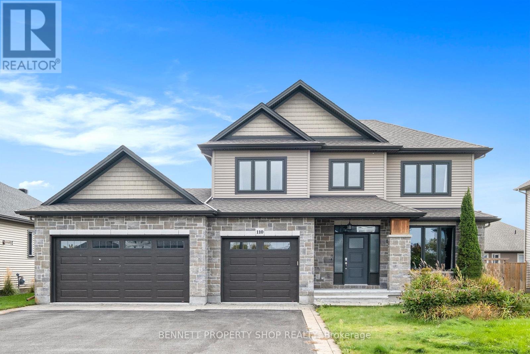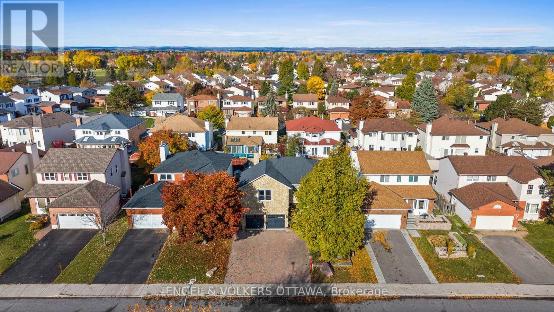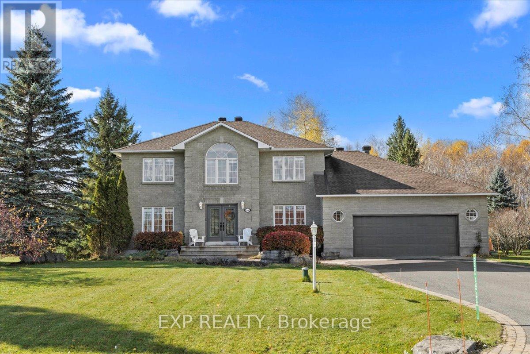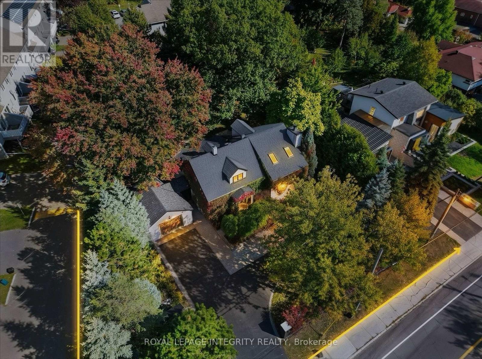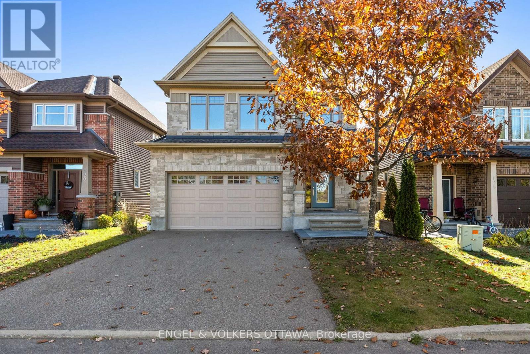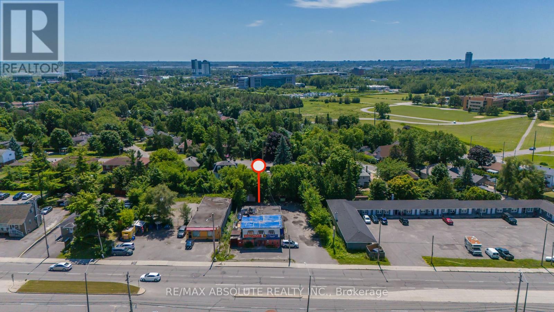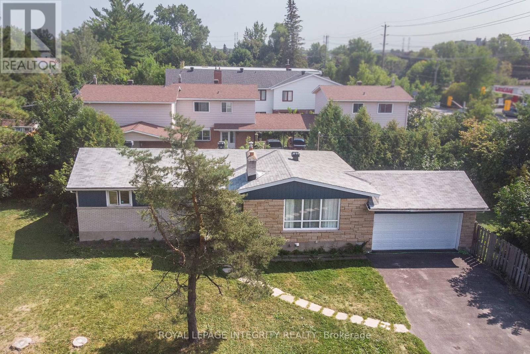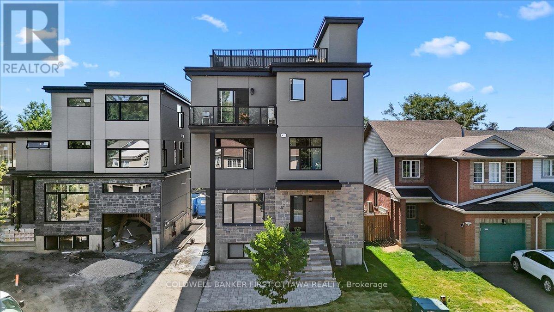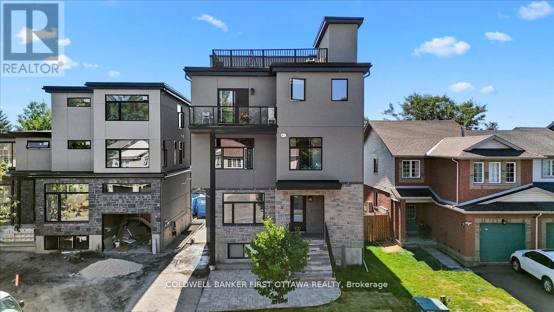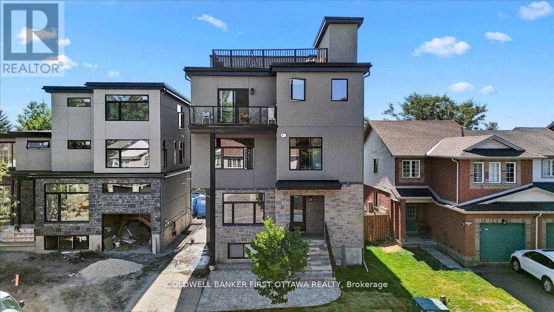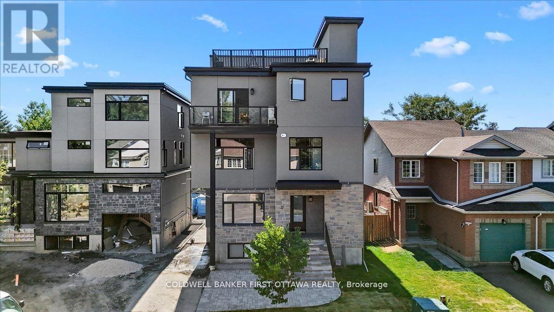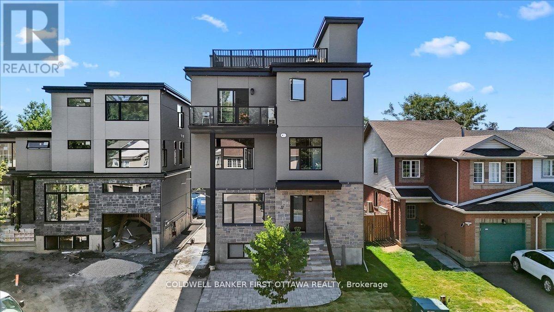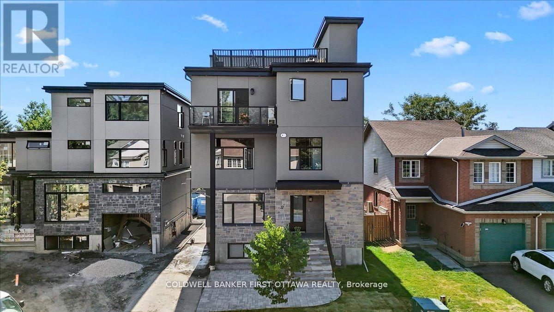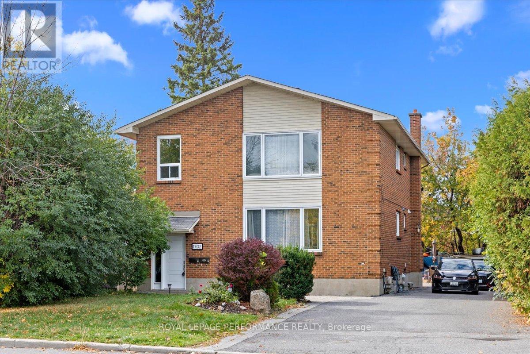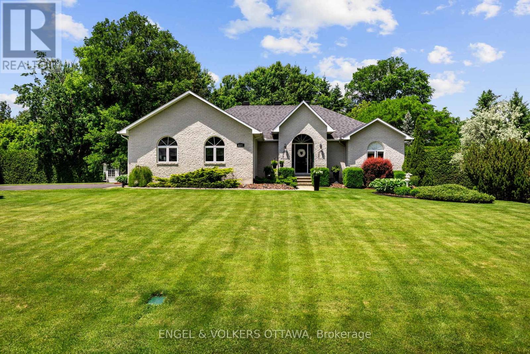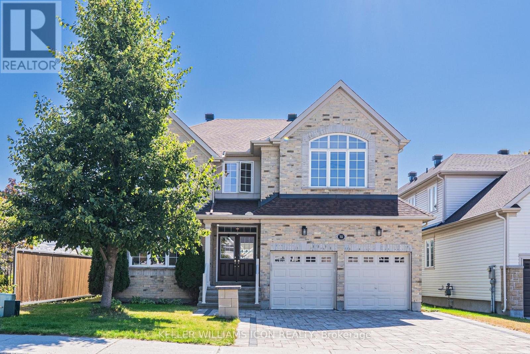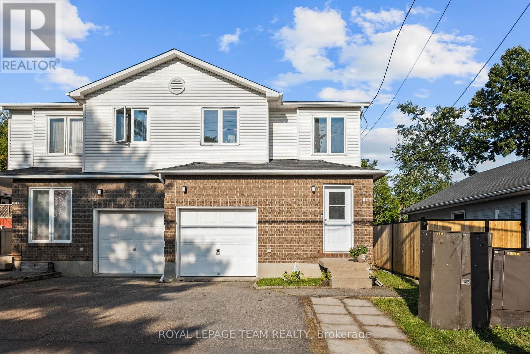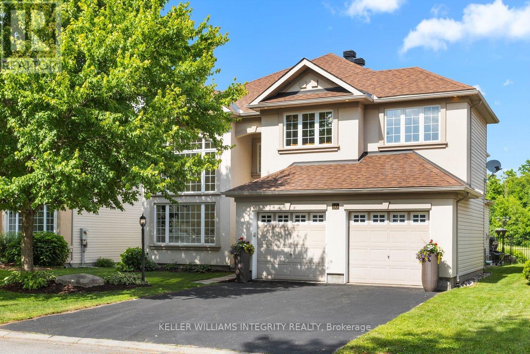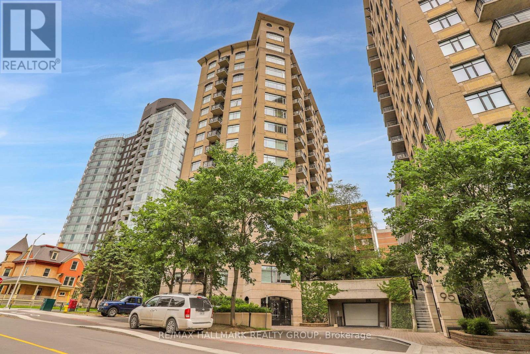208 Rover Street
Ottawa, Ontario
This beautifully upgraded detached home offers over 5,000 square feet of exceptional living space, designed for both comfortable family living and elegant entertaining. With four spacious bedrooms and five bathrooms, the layout is functional, refined, and filled with natural light.The grand foyer welcomes you with a striking oak staircase and soaring ceilings. Just off the entrance, a bright office with 15-foot floor-to-ceiling windows creates an inspiring space to work or relax.To the right of the foyer, a separate living room flows into the formal dining area with elegant views and tasteful lighting, ideal for hosting. Throughout the home, quality finishes, thoughtful updates, and custom details showcase pride of ownership.The chefs kitchen features granite countertops, upgraded cabinetry, a large island, and stainless steel appliances. It opens to a sun-filled eat-in area with oversized patio doors and continues into a warm, inviting family room with a cozy fireplace, perfect for everyday living and entertaining.Upstairs, the spacious bedrooms include two with private ensuites and two that share a Jack and Jill bath. The primary suite is a true retreat with separate his-and-hers walk-in closets, a sitting area, and a spa-like ensuite with a soaker tub, glass shower, and double vanity.The fully finished basement adds incredible value with nine-foot ceilings, a custom wet bar, a tiered home theatre, a games area, and a comfortable lounge for relaxing or entertaining.Located in a quiet and sought-after neighbourhood close to parks, top-rated schools, public transit, and scenic trails, this is a rare opportunity to own a move-in ready home offering space, comfort, and timeless style. (id:48755)
RE/MAX Affiliates Realty
110 Talos Circle
Ottawa, Ontario
GROWING FAMILIES REJOICE! Discover unparalleled elegance and practicality in this 5-bedroom, 4-bathroom masterpiece by award-winning Talos Homes, spanning over 3,300 sq.ft. on a serene, family-friendly Richmond street. This executive residence blends design with functional sophistication, featuring rich hardwood floors, expansive windows, and a dramatic illuminated solid-wood winding staircase leading to an open-concept layout with a chef's kitchen boasting granite countertops, custom cabinetry, stainless steel appliances, a central island, and a walk-in butler's pantry, flowing into a sophisticated dining room and a cozy living area with a stone gas fireplace. The luxurious primary suite offers a walk-in closet and spa-like ensuite with dual vanities, a soaker tub, and glass shower, while a finished basement provides a 5th bedroom, full bath, and versatile family room. A heated, insulated triple-car garage with EV charging is perfect for enthusiasts, complemented by a fully fenced, irrigated backyard with an automatic sprinkler system with a covered porch and space for a future pool, all steps from parks, top schools with bus pickup, and amenities - 110 Talos Circle is a lifestyle of sophistication; book your private tour today! 4 bedrooms above grade and 1 below grade. Some photos are digitally enhanced. (id:48755)
Bennett Property Shop Realty
563 Merkley Drive
Ottawa, Ontario
Welcome to 563 Merkley Drive - a truly one-of-a-kind stone home where pride of ownership shines through every detail. Built by MacDonald Homes and lovingly maintained by the same owners for 29 years, this residence blends timeless craftsmanship with thoughtful updates throughout. From the moment you arrive, you'll be impressed by the full stone exterior and hardscaped flat-stone front patio that create a striking first impression. Inside, fresh paint and meticulous care showcase the home's inviting warmth and quality. The large primary suite offers an ideal retreat, while the finished basement features a new drop ceiling with pot lights - perfect for relaxing or entertaining. Step outside to the beautifully landscaped backyard, complete with flat-stone hardscaping and a tranquil pond, creating your own private oasis. The freshly epoxied and drywalled garage adds both style and functionality. Every aspect of this home reflects a commitment to excellence and an exceptional attention to detail. Nestled in a family-friendly neighbourhood known for its excellent schools, nearby amenities, and strong sense of community, this home offers an unmatched combination of charm, comfort, and quality. 563 Merkley Drive is more than a home - it's a legacy of care and craftsmanship that must be seen in person to be truly appreciated. (id:48755)
Engel & Volkers Ottawa
1346 Fox Valley Road
Ottawa, Ontario
Classic charm meets modern comfort in this timeless 5-bedroom, 4-bathroom family home located on a private 0.63-acre lot in one of Greely's most sought-after neighbourhoods. Thoughtfully designed by John Gerard, this residence showcases a beautiful center hall layout, sweeping staircase, elegant built-ins, and signature rounded corners for a refined architectural touch. The main floor features separate formal living and dining rooms, a dedicated home office, and a generous kitchen with gas stove and stainless steel appliances, open to the inviting family room with a cozy gas fireplace. Upstairs, the spacious primary suite offers a luxurious ensuite and walk-in closet, accompanied by three large secondary bedrooms and sculpted Berber carpeting throughout. The newly finished lower level adds a bright additional bedroom, full bathroom, and versatile recreation space. Outside, enjoy professionally landscaped grounds with interlock walkway, driveway accents, and a private rear patio surrounded by mature trees. Additional highlights include an upgraded 200-amp electrical panel, brand new generator, underground sprinkler system, and an oversized double garage perfect for the hobbyist or car enthusiast. A beautifully maintained property offering exceptional value and comfort in a premier Greely setting. (id:48755)
Exp Realty
3565 Albion Road
Ottawa, Ontario
There are houses, and then there are homes that feel like they've been waiting for you. 3565 Albion Rd is just that kind of place. Set on a sprawling corner double lot shaded by mature trees, the property is alive with character and history. Inside, you'll discover antique-like finishes and touches of charm that speak to the care poured into every detail. To the left, a wing of the house has been transformed into a spa-like retreat, perfect for unwinding, reflecting, or hosting guests in style.The layout itself makes the home ideal for multigenerational living, or for someone ready to restore its original beauty. The property also offers excellent potential for extended family, Airbnb income, or a fully private guest or rental suite - providing additional flexibility for a variety of living or investment needs. Step outside and it feels like you've left the city behind - yet in moments you can be at the airport, downtown Ottawa, South Keys Shopping Centre, shops, restaurants, theatres, and parks. At the rear of the property sits a detached garage structure, adding further versatility to the lot.Its a sanctuary with all the convenience of the city at your doorstep. This is not just another listing its a chance to own something rare, something memorable, something that feels like home the moment you arrive. (id:48755)
Royal LePage Integrity Realty
3565 Albion Road
Ottawa, Ontario
3565 Albion Rd is a rare find in Ottawa a double lot spanning nearly half an acre (111 x 200) with mature trees, generous frontage, and remarkable depth, all inside the Greenbelt. Properties of this size and scale, in such a central and connected location, are becoming increasingly scarce. What makes this offering especially exciting is the timing. With the recent zoning change to N4B-2293, the property benefits from Ottawa's push to encourage growth and flexibility in established neighbourhoods. The new framework opens the door to more units per lot, allows for detached accessory dwellings such as coach houses or in-law suites, and reduces parking requirements near transit, creating additional buildable space. For a parcel with this much frontage and depth, the potential to expand the existing structure, create a multigenerational estate, or introduce new density is uniquely attainable. The location strengthens the case further. Just minutes from Ottawa International Airport, South Keys Shopping Centre, downtown Ottawa, schools, parks, and major transit connections, this site offers both convenience and long-term value. Whether your vision is to add a coach house, expand the structure, or redevelop into a building up to 14.5 m high, take full advantage of the city's evolving zoning landscape, 3565 Albion Rd represents a rare opportunity to combine land, location, and future upside in one compelling package. (id:48755)
Royal LePage Integrity Realty
122 Helen Rapp Way
Ottawa, Ontario
Welcome to this stunning 5-bedroom, 3.5-bathroom Tartan model home nestled in the desirable, family-oriented community of Findlay Creek! This beautifully upgraded residence - boasting over $250,000 in premium upgrades - offers a modern open-concept layout designed for both style and functionality. The grand kitchen showcases new cabinetry, an eating area with vaulted ceilings, and views overlooking the backyard - perfect for everyday living and entertaining. The kitchen flows seamlessly into the bright and spacious family room featuring large windows and a cozy gas fireplace. The main floor also offers a dedicated home office and a formal dining area, ideal for family gatherings or remote work.Upstairs, discover four generously sized bedrooms, including a luxurious primary suite complete with a walk-in closet and a 4-piece ensuite featuring dual vanity sinks, a soaking tub, and a walk-in shower. The fully finished basement adds incredible versatility, offering a fifth bedroom, a full bathroom, and a large recreation area for added living or entertaining space. Additional highlights include a freshly epoxied garage floor, a brand-new fenced backyard, no front neighbours with peaceful greenery views, and extra space between homes - a rare 10' gap instead of the standard 5' in the newer phase - providing enhanced privacy and comfort.Located close to top-rated schools, parks, shopping, restaurants, walking trails, and public transit, this home truly embodies the best of Findlay Creek living. (id:48755)
Engel & Volkers Ottawa
1690 Montreal Road
Ottawa, Ontario
Land opportunity in prime city location! Welcome to a rare opportunity to own a piece of land in the heart of the city, where convenience meets potential. Whether you're an investor, developer, or a visionary entrepreneur, this property is your gateway to endless possibilities. Situated in a rapidly growing urban area, this land offers immediate access to key amenities schools, hospitals, shopping, public transportation, and major roadways. The surrounding neighbourhood is bustling with residential and commercial growth, making it an ideal spot for mixed-use development, residences, office space, or retail. (id:48755)
RE/MAX Absolute Realty Inc.
907 - 1035 Bank Street
Ottawa, Ontario
Welcome to 1035 Bank Street, Unit 907! Rarely available, this premium south/east-facing corner suite offers uninterrupted, front-row views of the stadium field and the historic Rideau Canal. This 2-bedroom residence is richly appointed with numerous upgrades and places you in the heart of The Glebe, with all the energy and excitement of Lansdowne Park just beyond your windows. Inside, you'll find stylish designer touches, including a custom whisky/wine cabinet, and a bright, open-concept living space framed by floor-to-ceiling windows. The primary bedroom boasts a private balcony overlooking the field with unmatched stadium views, while a second balcony also overlooking the field extends from the living room, creating the perfect setting for gatherings. From either balcony, you can take in an ever-changing backdrop of sports, concerts, and community events, all from the comfort of home. The building offers resort-style amenities, including a stadium sports box, concierge service, fitness center, and guest suite. Step outside and explore The Glebes acclaimed shops and dining, or stroll along the scenic canal pathways. This is a rare opportunity to own one of Ottawa's most unique suites, where the stadium truly is your front yard. (id:48755)
Royal LePage Performance Realty
1152 Tawney Road
Ottawa, Ontario
Welcome to 1152 Tawney Road, a fully rented, high performing income property that delivers both strong cash flow and long term potential. This impressive 10 bedroom Rooming house sits proudly on a large corner lot in a sought after Ottawa neighbourhood, offering investors a rare blend of stability, performance, and future opportunity with AM10 zoning which allows for the construction of a large multi unit building. Currently generating $7,975/month ($91,872/year) in gross rental income, the property operates at full occupancy with professional management in place. Well maintained and thoughtfully updated, it's a true turnkey investment with an estimated net operating income of approximately $62,900/year. Enjoy reliable returns and peace of mind from day one. Inside, the home features a modern kitchen with stainless steel appliances, spacious common areas, and bright, comfortable rooms throughout. The flexible layout and favorable zoning also open doors for future redevelopment or expansion with possibility to add 2 additional units inside double garage, making it an ideal choice for investors focused on both immediate and long term growth. Situated close to parks, schools, and public transit, including the St. Laurent/Tawney bus stop, Weston Park, and Hawthorne Public School. This property offers excellent convenience for tenants and strong appeal for professionals. Whether you're expanding your portfolio or securing your next solid investment, 1152 Tawney Road stands out as a smart, well positioned, and profitable opportunity for any investor looking for immediate cashflow with upside. (id:48755)
Royal LePage Integrity Realty
3968 Elphin Maberly Road
Frontenac (Frontenac North), Ontario
Welcome to your private Highlands Oasis! This unique package includes a custom 5-bed, 5-bath home, a 3-bed, 1-bath cottage, and a 40' x 80' commercial workshop, offering the perfect live-work-play setup. Main House (2018): Built with comfort and efficiency in mind, featuring R30 walls, R60 ceiling, a curved staircase, 9' ceilings, and a 21' cathedral ceiling in the great room. The layout includes a formal dining room and an open-concept chef's kitchen with SS appliances, a walk-in pantry, and a mud/laundry room with a high-efficiency propane dryer. Primary Suite: A two-storey retreat with deck access and a 2-piece ensuite on the main level. A private staircase leads to a spa-style second ensuite with a jetted stone-accent Jacuzzi, 5' x 7' shower with 5 sprayers, granite counters, and vanity area. Upper Level: Mezzanine to two bedrooms and a full bath. One bedroom accesses a hidden studio above the insulated, gas-heated double garage. Lower Level: Walkout basement with wet bar, two bedrooms (one with dual 2-piece ensuite), and a walk-in wine cellar. Cottage: On the 5-acre parcel with the main home. A 3-bed, 1-bath cottage with new septic, electrical, and re-leveling. Shares the well with the main house. Commercial Workshop (separate 1-acre parcel): 40' x 80', 14' ceilings, two 12' x 12' doors, R30 walls, R50 ceiling, steel roof, 400-amp service, propane heating. Includes multiple rooms, kitchen/lunch room, 3-piece bath, open area, and mezzanine. Expanded description with more details in attachments. Call for more details on this exceptional offering. (id:48755)
Paul Rushforth Real Estate Inc.
578 Devonwood Circle
Ottawa, Ontario
Welcome to 578 Devonwood Circle, a stunning Tamarack-built "Gainsborough" model offering nearly 3,000sqft of well-designed living space on a premium 60 x 100 ft lot, plus a finished basement adding approximately 980sqft. This 4 plus 1 bed, 4 bath home blends elegance, modern upgrades, & family-friendly design for truly comfortable living. The main floor features gleaming hardwood, pot lights, crown moulding in the living, dining, & family rooms, a gas fireplace, & a versatile den or office. Hardwood flooring was added to the second level & staircase in 2012. The chef-inspired kitchen, renovated in 2021 w/about $80,000 in upgrades, offers quartz counters, a large island, stainless steel appliances, & a walk-in pantry perfect for cooking & entertaining. Upstairs, four spacious bedrooms & a loft provide room for the whole family. The primary suite includes a sitting area, two walk-in closets, & a spa-like ensuite w/double sinks. The finished basement adds a fifth bedroom, family room, bar area with high top counter, & a half bath, ideal for guests, a home gym, or teen retreat. Additional conveniences include custom retractable window coverings, UV & heat-reducing window film, a new air conditioner installed in 2020, & a 15,000-watt Firman generator with Generlink connection added in 2023. Step outside to a private backyard oasis with a 21 x 36 in-ground pool with liner replaced in 2021, interlock patio, shed, & Gemstone LED lighting on the front & back of the home. Major updates include a roof with 50-year shingles installed in 2015, a new furnace in 2023, & an owned hot water tank installed in 2024. An assumable alarm system, indoor pool timer, & upgraded exterior brickwork add further value. Located in a highly sought-after, family-friendly neighbourhood close to parks, schools, shopping, &recreation, this move-in-ready home combines space, style, & exceptional upgrades, making it a truly special place to call home. 24hrs irrev. Some photos are digitally enhanced. (id:48755)
Bennett Property Shop Realty
A/b - 22 Inverkip Avenue
Ottawa, Ontario
Nestled in the prestigious and well-established Hunt Club neighborhood at 22 Inverkip Avenue, this newly constructed, semi-detached executivetownhome represents a premier opportunity for both luxurious owner-occupancy and strategic investment. The property features two elegantlyappointed, self-contained units, each with private entrances, each with two private parking spots, in-suite laundry, and separate mechanicalsystems, ensuring privacy and ease of management while generating significant rental income to offset carrying costs. Residents will enjoybreathtaking vistas from a 500 sq. ft rooftop terrace, spacious interiors with ensuite bathrooms, walk-in closets, and an open-concept designadorned with high-end finishes and cabinetry. Its unparalleled location offers immediate access to major employment hubs including the OttawaInternational Airport and Uplands Business Park, effortless commuting via Highway 417; and proximity to premier amenities such as Hunt ClubPlaza, recreational facilities, and scenic green spaces, making it an exceptional choice for discerning buyers seeking opulence and astuteinvestment in a high-demand rental market (id:48755)
Coldwell Banker First Ottawa Realty
A/b - 22 Inverkip Avenue
Ottawa, Ontario
Nestled in the prestigious and well-established Hunt Club neighborhood at 22 Inverkip Avenue, this newly constructed, semi-detached executivetownhome represents a premier opportunity for both luxurious owner-occupancy and strategic investment. The property features two elegantlyappointed, self-contained units, each with private entrances, each with two private parking spots, in-suite laundry, and separate mechanicalsystems, ensuring privacy and ease of management while generating significant rental income to offset carrying costs. Residents will enjoybreathtaking vistas from a 500 sq. ft rooftop terrace, spacious interiors with ensuite bathrooms, walk-in closets, and an open-concept designadorned with high-end finishes and cabinetry. Its unparalleled location offers immediate access to major employment hubs including the OttawaInternational Airport and Uplands Business Park, effortless commuting via Highway 417; and proximity to premier amenities such as Hunt ClubPlaza, recreational facilities, and scenic green spaces, making it an exceptional choice for discerning buyers seeking opulence and astuteinvestment in a high-demand rental market. (id:48755)
Coldwell Banker First Ottawa Realty
A/b - 22 Inverkip Avenue
Ottawa, Ontario
Nestled in the prestigious and well-established Hunt Club neighborhood at 22 Inverkip Avenue, this newly constructed, semi-detached executivetownhome represents a premier opportunity for both luxurious owner-occupancy and strategic investment. The property features two elegantlyappointed, self-contained units, each with private entrances, each with two private parking spots, in-suite laundry, and separate mechanicalsystems, ensuring privacy and ease of management while generating significant rental income to offset carrying costs. Residents will enjoybreathtaking vistas from a 500 sq. ft rooftop terrace, spacious interiors with ensuite bathrooms, walk-in closets, and an open-concept designadorned with high-end finishes and cabinetry. Its unparalleled location offers immediate access to major employment hubs including the OttawaInternational Airport and Uplands Business Park, effortless commuting via Highway 417; and proximity to premier amenities such as Hunt ClubPlaza, recreational facilities, and scenic green spaces, making it an exceptional choice for discerning buyers seeking opulence and astuteinvestment in a high-demand rental market. (id:48755)
Coldwell Banker First Ottawa Realty
A & B - 25 Pennard Way
Ottawa, Ontario
Nestled in the prestigious and well-established Hunt Club neighbourhood at 25 Pennard way, this newly constructed, semi-detached executivetownhome represents a premier opportunity for both luxurious owner-occupancy and strategic investment. The property features two elegantlyappointed, self-contained units, each with private entrances, each with two private parking spots, in-suite laundry, and separate mechanicalsystems, ensuring privacy and ease of management while generating significant rental income to offset carrying costs. Residents will enjoybreathtaking vistas from a 500 sq.ft rooftop terrace, spacious interiors with ensuite bathrooms, walk-in closets, and an open-concept designadorned with high-end finishes and cabinetry. Its unparalleled location offers immediate access to major employment hubs, including the OttawaInternational Airport and Uplands Business Park, effortless commuting via Highway 417, and proximity to premier amenities such as Hunt ClubPlaza, recreational facilities, and scenic green spaces, making it an exceptional choice for discerning buyers seeking opulence and astuteinvestment in a high-demand rental market (id:48755)
Coldwell Banker First Ottawa Realty
A & B - 25 Pennard Way
Ottawa, Ontario
Nestled in the prestigious and well-established Hunt Club neighbourhood at 25 Pennard way, this newly constructed, semi-detached executivetownhome represents a premier opportunity for both luxurious owner-occupancy and strategic investment. The property features two elegantlyappointed, self-contained units, each with private entrances, each with two private parking spots, in-suite laundry, and separate mechanicalsystems, ensuring privacy and ease of management while generating significant rental income to offset carrying costs. Residents will enjoybreathtaking vistas from a 500 sq.ft rooftop terrace, spacious interiors with ensuite bathrooms, walk-in closets, and an open-concept designadorned with high-end finishes and cabinetry. Its unparalleled location offers immediate access to major employment hubs, including the OttawaInternational Airport and Uplands Business Park, effortless commuting via Highway 417, and proximity to premier amenities such as Hunt ClubPlaza, recreational facilities, and scenic green spaces, making it an exceptional choice for discerning buyers seeking opulence and astuteinvestment in a high-demand rental market (id:48755)
Coldwell Banker First Ottawa Realty
A & B - 25 Pennard Way
Ottawa, Ontario
Nestled in the prestigious and well-established Hunt Club neighbourhood at 25 Pennard way, this newly constructed, semi-detached executive townhome represents a premier opportunity for both luxurious owner-occupancy and strategic investment. The property features two elegantly appointed, self-contained units, each with private entrances, each with two private parking spots, in-suite laundry, and separate mechanical systems, ensuring privacy and ease of management while generating significant rental income to offset carrying costs. Residents will enjoy breathtaking vistas from a 500 sq. ft. rooftop terrace, spacious interiors with ensuite bathrooms, walk-in closets, and an open-concept design adorned with high-end finishes and cabinetry. Its unparalleled location offers immediate access to major employment hubs, including the International Airport and Uplands Business Park; effortless commuting via Highway 417; and proximity to premier amenities such as Hunt Plaza, recreational facilities, and scenic green spaces, making it an exceptional choice for discerning buyers seeking opulence and astute investment in a high-demand rental market (id:48755)
Coldwell Banker First Ottawa Realty
1702 Russell Road
Ottawa, Ontario
Purpose-Built Brick Triplex in a Prime Location! A property you can easily envision calling home while generating income. This well-maintained triplex offers two spacious 3-bedroom units (over 1000 sqft each) and one bright 2-bedroom basement (865 sqft) apartment with walkout. Renovations completed in 2023- Apts 1 and 2 include - IKEA kitchens including sink, faucets, countertop and backsplash tile, vinyl flooring in hallways, living/dining room, newer appliances and vanity in bathroom; Apt B - bathroom vanity. Tenants pay their own hydro, keeping operating costs low. The basement and second-floor apartments share a common laundry room, while Apartment 2 features a convenient in-unit stackable washer and dryer in the bathroom. Each unit is well divided, bright, and generously sized ideal for tenants or owner-occupiers alike. The 3 apartments feature eat-in kitchens, plus Apt #1 and #2 have option of a large living room area or combined living/diningrm. Apt#1 and #2 have similar layouts. All three units are currently tenanted on month to month. Ideal for multi-generational home. Roof 2005 with 25 year shingles. Newer windows. Large backyard 52' x 110' with interlock patio. An investment opportunity live in one unit and collect income from the others, or add a strong, low-maintenance property to your portfolio. Located within walking distance to Elmvale Acres Shopping Mall, and close to The Perley, CHEO, The Ottawa General Hospital, schools, and Trainyards, this property offers unmatched convenience and appeal for both investors and residents. 24 hour notice for showings. (id:48755)
Royal LePage Performance Realty
1591 Stephanie Anne Drive
Ottawa, Ontario
1591 Stephanie Anne Drive invites you to enjoy luxurious living on a peaceful, treed corner lot surrounded by manicured 20-foot hedges for privacy and set back from the road in one of Greely's most established and coveted communities. The main floor opens with a grand foyer boasting vaulted ceilings, ceramic tile and gleaming hardwood floors. Anchored by a gas fireplace with soaring 13-foot ceilings, the living room exudes warmth and grandeur, while the separate dining room sets the stage for memorable gatherings. The spacious designer kitchen is perfect for hosting and features quartz counters, stainless steel appliances, and a large central island with seating. A bright adjoining eating area with oversized windows extends to a private backyard and two-level hardscape patios, perfect for morning coffee or evening relaxation. The primary suite offers a walk-in closet, additional wardrobes, and a luxurious 5-piece ensuite. A spacious secondary bedroom and beautifully finished full bath with striking shower tile complete the main level. (3 bathrooms include quartz counters). A striking circular staircase leads to the lower level, where the soundproof theatre takes centre stage with two level seating and cinematic scale. Complementing this is an expansive recreation room with a center gas fireplace, an additional bedroom (currently being used as a gym) with wall-to-wall closet, a home office, a sleek full bath, and a laundry room. This custom home crafted with enduring steel construction, sweeping circular 21 vehicle driveway to the oversized two car garage, and underground irrigation system impress across the manicured property, while the large custom storage shed offers unmatched convenience. Successful inspection reports completed July 2025 (home, well and septic) available upon request. Minutes from schools, parks, shops, and nature trails. This home delivers Greely's tranquility with modern luxury and unforgettable entertainment at home with family and friends. (id:48755)
Engel & Volkers Ottawa
763 Kilbirnie Drive
Ottawa, Ontario
Welcome to the premier golf course community of Stonebridge and this exquisite Monarch-built Spruce model, offering over 3,500 sq. ft. of luxurious living on a sun-soaked, south-facing lot measuring approximately 50' x 110'. From the moment you enter, you'll be captivated by the grand, open-concept design, with soaring cathedral ceilings, gleaming hardwood floors, and oversized windows that bathe the home in natural light. The gourmet kitchen will delight any chef, featuring granite countertops, a gas stove, stainless steel appliances (2021-2022), and abundant cabinetry, seamlessly flowing into the inviting family room. A private main-floor office, an elegant formal dining room, and a bright living room complete this sophisticated main level. Upstairs offers four spacious bedrooms and three full baths, including a serene primary retreat with a spa-inspired ensuite and walk-in closet, a Jack-and-Jill bath, and convenient second-floor laundry. Meticulously maintained and upgraded with over $100K in recent improvements - including ROOF (2024), FRONT AND BACK INTERLOCK (2023), HEAT PUMP (2024), CENTRAL HUMIDIFIER (2024), UPDATED LIGHTING (2025), ALL APPLIANCES (including washer and dryer) (2021-2022), and OWNED HOT WATER TANK (2022) - this home is truly move-in ready. The unfinished basement, with four large windows and a bathroom rough-in, offers endless potential. Enjoy peaceful sunsets in your private backyard with no direct rear neighbours, just steps from parks, the Minto Recreation Centre, top-ranked schools, and minutes from shopping and dining. Move up to Stonebridge - where elegance meets exceptional community living! (id:48755)
Keller Williams Icon Realty
1991 Banff Avenue
Ottawa, Ontario
Exceptional Investment Opportunity - Live In One Unit, Rent the Other! Discover the perfect blend of functionality, comfort, and opportunity in this rarely offered duplex, ideally located in a central neighbourhood just minutes from the LRT, schools, shopping, dining, and all major amenities. Whether you're looking for a smart investment or a multi-generational living solution, this property checks all the boxes. Each unit in this well-maintained duplex is thoughtfully designed with separate heat and hydro meters for added convenience and financial independence. Step inside each unit to find a welcoming foyer with a convenient powder room, leading to a spacious and bright living area that flows seamlessly into the dining room. From here, walk out to your own private backyard oasis - both units boast fully fenced yards with brand-new fencing, perfect for relaxing or entertaining, and each one backs directly onto a peaceful park for added privacy and greenery. The kitchens in both units offer ample space for meal prep and storage, while upstairs, you'll find three generously sized bedrooms and a full bathroom featuring cheater en-suite access to the primary bedroom, a layout thats both functional and family-friendly, while also offering potential for future upgrades. Downstairs, each unit includes a partially finished basement with a versatile bonus family room, offering even more living space for kids, guests, or a home office. Additional highlights include two separate garages, recently updated furnaces and AC units - giving you peace of mind for years to come. Live in one unit and rent out the other for extra income or add this solid, centrally located property to your investment portfolio. Opportunities like this don't come often! (id:48755)
Royal LePage Team Realty
16 Blackshire Circle
Ottawa, Ontario
Open House Sat Oct 4, 2025. Welcome to this stunning 4+1 bedroom executive home in the prestigious Stonebridge golf course community, perfectly positioned to back onto the fairways with breathtaking golf course and ravine views. Step inside to a grand layout featuring soaring 2-storey ceilings in both the great room and formal living room, with walls of windows that flood the space with natural light and showcase the picturesque scenery. The open-concept kitchen and bright eating area also overlook the golf course, creating a serene setting for everyday living and entertaining. Enjoy formal occasions in the elegant dining room, and appreciate the convenience of a main floor powder room, laundry room, and den - ideal for working from home. Upstairs, the generous primary suite offers a tranquil retreat with spectacular views of the fairways, along with a 5 piece ensuite and walk-in closet. Three additional bedrooms and a main bath complete the upper level. The professionally finished basement features 9-foot ceilings with a media room, and rec room with pool table and bar for family nights at home. In addition, a new modern 3-piece bath with oversized glass shower, and a 5th bedroom area ideal for guests or extended family. All just minutes from shops, transit, parks, and Stonebridge trails along the scenic Jock River-this is golf course living at its finest. Updates include: Basement Bath 2025, Carpet 2025, HRV 2025, Many Rooms Painted 2025, HWT owned 2019, Furnace 2017, Roof 2016. Utilities: Hydro: approx 210/mth, Gas: Approx 109/mth , Water: Approx 90/mth. 24 hour irrevocable on all offers as per Form 244. Allow 2 hours for showings. (id:48755)
Royal LePage Integrity Realty
1003 - 85 Bronson Avenue
Ottawa, Ontario
Experience luxury and space in this rare 3-bedroom (or 2-bedroom plus den) unit perched high above Ottawa's vibrant Centretown with stunning north-west views of the Ottawa River and the Gatineau Hills and balconies on both the north and south sides. Designed with an open-concept layout, the home is bathed in natural light, highlighting the rich hardwood flooring and elegant finishes and is ideal for entertaining. The gourmet kitchen boasts granite countertops, stainless steel appliances, and a rare double pantry. The primary suite features a spacious 5-piece ensuite, providing a serene retreat, walk-in closet with custom built-ins and balcony. The versatile layout makes for an ideal work from home space. Additional conveniences include in-unit laundry, two storage lockers combined, two underground parking spaces (with potential for third spot not included). Building amenities include the peaceful Gardens, gym, party room and underground guest parking. Steps to the Ottawa River Parkway walking and biking paths, Lyon Street O-train, Lebreton Flats and the new library as well as all Centretown has to offer. Vacant, quick closing available. Parking PB 33 & 34. Locker PB 13 & 14. (id:48755)
RE/MAX Hallmark Realty Group

