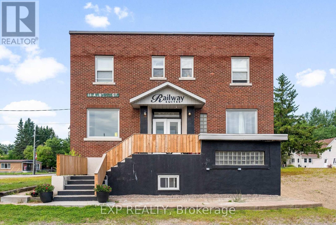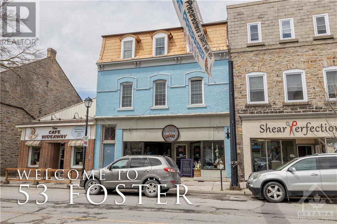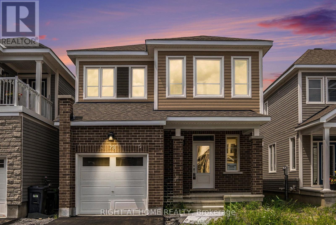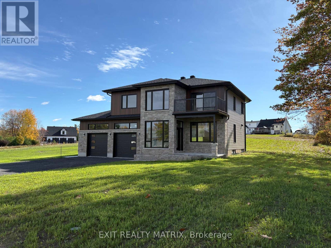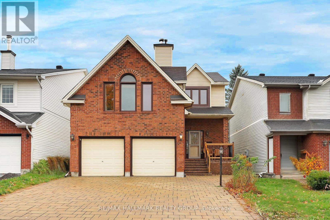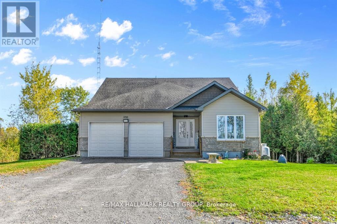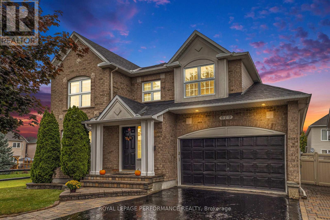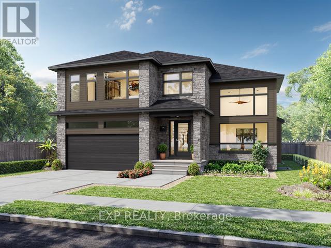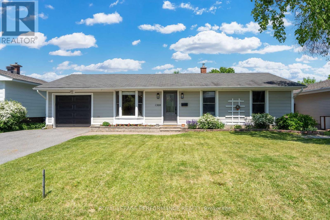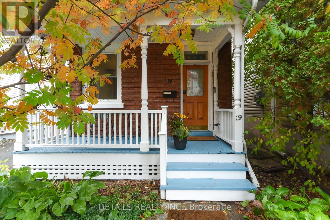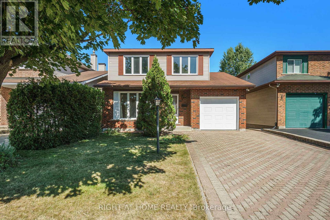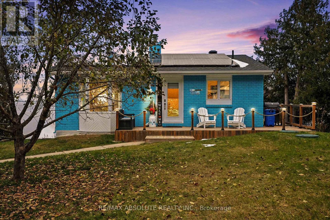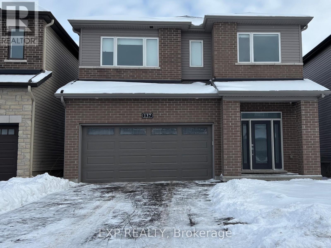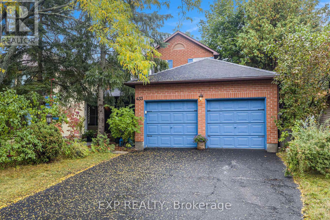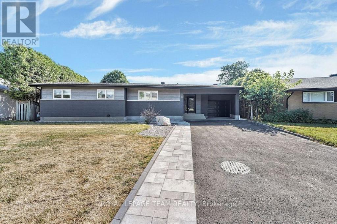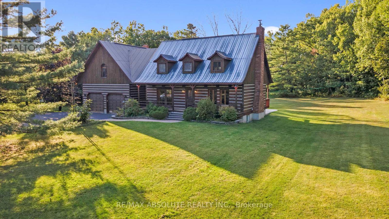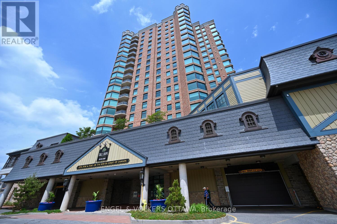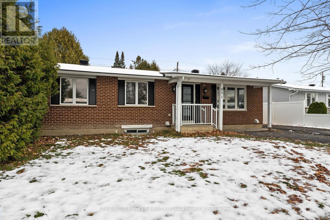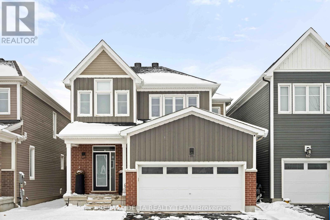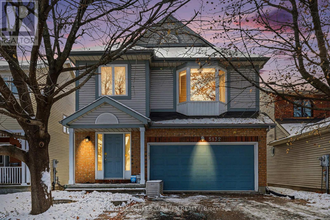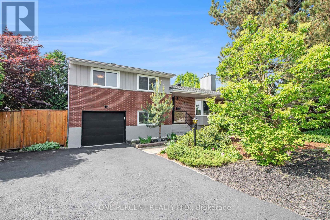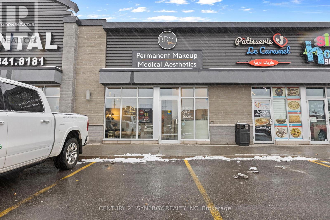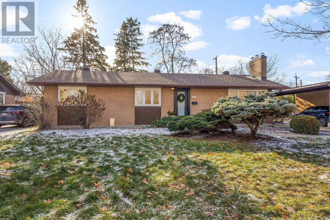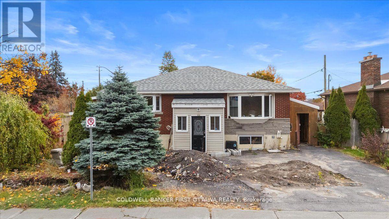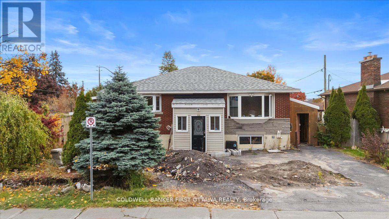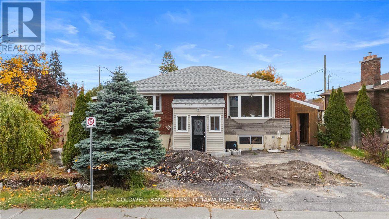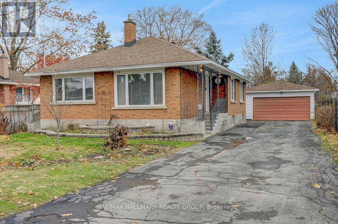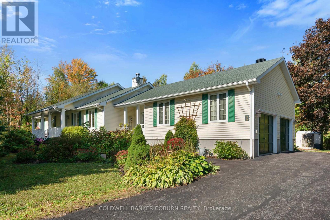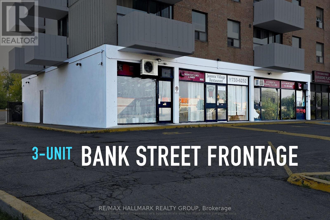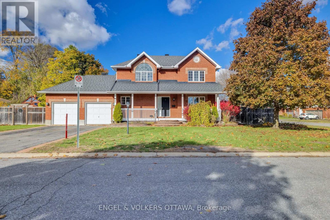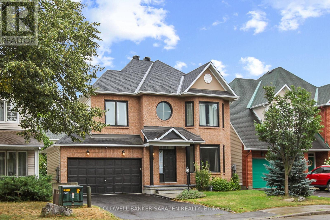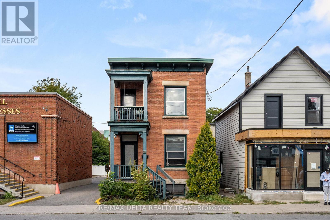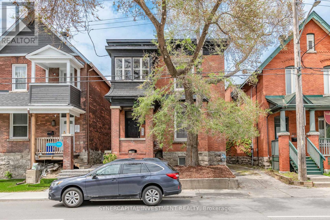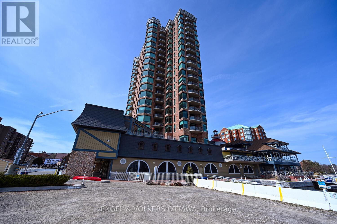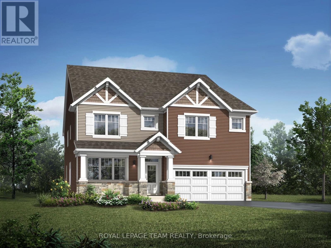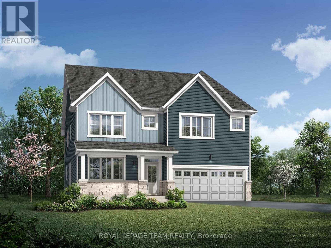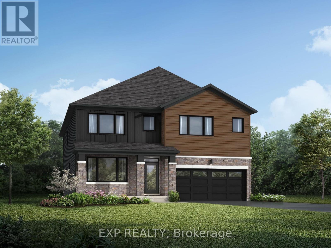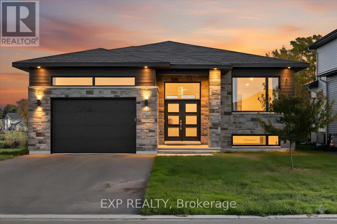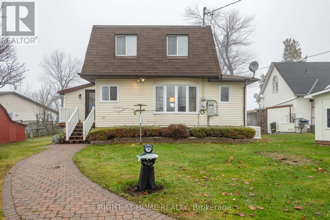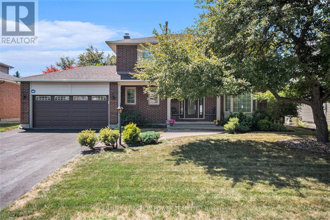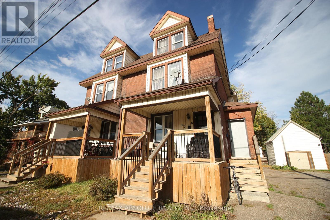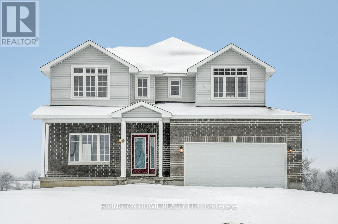11 Albert Street
Laurentian Hills, Ontario
Featuring six self-contained residential units, this building has been carefully maintained both inside and out, offering peace of mind and long-term value. All units are currently fully tenanted, providing a consistent and reliable cash flow from day one. 6 Residential Units, 100% Occupancy, Strong Rental History, Low Maintenance, Excellent Income Generator. Located in a quiet, residential area with convenient access to local amenities, this property is a rare find in a growing rental market. Whether you're a seasoned investor or just starting to build your portfolio, this is an asset worth serious consideration. Financials available upon request. Listing agent is a part owner. 48 hrs notice for showings. (id:48755)
Exp Realty
53 Foster Street
Perth, Ontario
Attention Investors! This 4 apartment, 1 Retail building with great net operating income is an investor's dream. 3 one bedroom units (with den), 1 two bedroom unit, and a retail unit at street level. Located in the heart of downtown heritage Perth, Great foot traffic, walk to everything Perth offers. Building is well kept and perfect to add to your investment portfolio. Clean quiet building with long term tenants. Turn Key investment opportunity. Interior pics available. (id:48755)
Exit Realty Axis
73 Hackamore Crescent
Ottawa, Ontario
Welcome to 73 Hackamore! the beautiful detached home in the heart of Richmond! Conveniently located within walking distance to Meynell Parkand pond, it's perfect for walking and jogging with your family and friends. The entrance is wide and bright welcoming you with upgraded railings that flow seamlessly into the open-concept living, dining, kitchen, and eating areas. Upstairs, you will find four spacious and bright bedrooms and two full bathrooms. The fully finished lower level boasts a gigantic living area, a full washroom and ample storage space. The property is available for immediate occupancy. Tank less water heater, water softener etc. This home is a MUST see. Book your showing Today!! (id:48755)
Right At Home Realty
170 Gascon Street E
Alfred And Plantagenet, Ontario
The master bedroom balcony view you been looking for is here! Located 1.9km away from the Lefaivre marina, this stunning custom-built residence, completed in 2024, offers sweeping views of the Ottawa River and an exceptional blend of elegance and functionality. Every detail has been carefully considered to deliver a luxurious, comfortable, and stylish living experience. Step into a bright and airy open-concept main floor featuring high ceilings, modern pot lighting, and a sleek kitchen with quartz countertops-ideal for both entertaining and everyday life. The spacious laundry room is conveniently located on the main level for added ease. The oversized double garage provides plenty of space for vehicles and extra storage, enhancing the home's practicality. Upstairs, you'll find three generously sized bedrooms, including a remarkable primary suite with a private river-view balcony, a walk-in closet, and a lavish 6-piece ensuite complete with a soaker tub, double vanity, and large glass shower. From the breathtaking views to the high-end finishes, this one-of-a-kind home is move-in ready and waiting to impress its new owners. (200 amp service, new septic, on city water). Please note same owner has the lot right beside the home for sale, see MLS#X12582590 (id:48755)
Exit Realty Matrix
6 Robina Avenue
Ottawa, Ontario
Spacious 5-bedroom, 4-bathroom detached home in the heart of Bells Corners, offering plenty of room for large and growing families. The main floor features a formal living and dining area, ideal for family gatherings and entertaining, along with a bright eat-in kitchen overlooking the backyard. Just a few steps up, a large family room provides the perfect space for movie nights or a kids' play area. Upstairs, you'll find four generous bedrooms, including a primary suite with a walk-in closet and ensuite bathroom. The finished basement adds even more living space, featuring a fifth bedroom, a full bathroom, and a flexible area perfect for a home office, gym, or recreation room. Outside, enjoy a double car garage and an oversized interlock driveway that can accommodate up to four vehicles. The private fenced backyard offers space for outdoor activities and family gatherings. Located in a quiet, family-friendly neighbourhood just steps from NCC Trail 24, parks, schools, and local amenities - this home is an excellent choice for move-up buyers looking for more space in a great location. (id:48755)
RE/MAX Hallmark Realty Group
3710 Paden Road
Ottawa, Ontario
MOTIVATED SELLERS ~ PARK-LIKE OASIS + LUXURIOUS HOME + CONVENIENT LOCATION ~ MINS TO Kemptville, picturesque North Gower & Manotick, 20 MINS TO Kanata and easy HWY ACCESS. This NEWER BUILD is larger than it looks and offers 6 bedrooms, 4 spa-like bathrooms, main floor office, custom kitchen, media room and heated garage (currently being used as a man cave). High-end features ~ vaulted ceilings, custom feature wall, professional landscaping and oversized windows that flood the home in natural light and offer serene views. Driving up to the property, you will see a picture-perfect home situated on 2 ACRES of sprawling lawns, enveloped in mature trees. Convenient office/ den right off the front door. The OPEN-CONCEPT floor plan is perfect for gathering with friends and family. Custom kitchen with quartz countertops, new backsplash and sunny eating area. Gorgeous great room with soaring ceiling and stunning fireplace. 2 bedrooms on the main floor including the primary with EN-SUITE bathroom and custom closet. Main flr laundry. Upstairs, you have 2 more bedrooms and LOFT with a balcony overlooking the great room. The exquisite lower level may end up being your favorite place in the home ~ gorgeous home theater room with a 2nd fireplace, dramatic paint colors to set the mood and pot-lighting, the most amazing full SPA BATHROOM w/ soaker tub, separate shower & heated floors, two more bedrooms and tons of storage. This space gives older kids their own entire living space and could easily be turned into an in-law suite. TONS OF UPGRADES (see attachment for recent upgrades) including top of the line water system, insulated and heated garage, fencing with double gate & more. BACKYARD OASIS is enveloped in trees and offers complete privacy and multiple sitting areas, deck, interlock patio, custom gazebo, hot tub and firepit area. CHECK OUT the multi-media tour. Call today to see this special property that has it all- luxury and comfort + private 2 acre lot + great location. (id:48755)
RE/MAX Hallmark Realty Group
619 Chardonnay Drive
Ottawa, Ontario
Welcome to 619 Chardonnay Drive! A stunning 4 bedroom, 4 bathroom detached Sonoma Model by Minto, thoughtfully designed for both comfort and style. Originally built as a three-bathroom layout, this home now boasts a fourth full bathroom in the finished basement, providing even more flexibility for family living or guest accommodations. Situated on a premium lot with no immediate neighbour on the west side of the home, this home offers added privacy while being located near parks, schools, grocery stores, restaurants, and walking paths. The main floor showcases maple hardwood and ceramic flooring throughout, accented by elegant crown moulding, with a beautiful kitchen and plenty of cupboard space. Upstairs, the laundry room with washer and dryer provides everyday convenience at your fingertips, right by the four generously sized bedrooms. The finished lower level extends your living space, perfect for a family room, home office, play area, or a combination of all three, and can be easily changed to suit your needs. Major updates to the mechanical side already done, including a new A/C (2023), new furnace (2024) and new water heater (2025). For the backyard enthusiasts, enjoy the big open space and patio stones, as well as newer fences and shed (2022), which will be amazing for entertaining guests and / or to host a family barbeque, or just to simply relax in privacy. With no rental items, a spacious layout, and thoughtful upgrades throughout, this home is truly move-in ready. Don't miss your chance to own this exceptional property. Book your private showing today and experience all that 619 Chardonnay Drive has to offer! (id:48755)
Royal LePage Performance Realty
306 Turquoise Street
Clarence-Rockland, Ontario
This beautiful model is one of our top sellers and not for no reason! Upon entering you'll notice the high cathedral ceiling and spacious, open concept living room and dining room full of natural lighting from the abundance of windows. The kitchen features an island with a quartz countertop & a large walk-in kitchen pantry. Upstairs hosts 3 spacious bedrooms while still being able to onlook the main floor. Each bedroom is equipped with their own beautiful windows. Not only does a beautiful 4pc ensuite accompany the main bedroom, but it even comes with a large walk-in closet. Along the side of the second floor, attached to the third bedroom, is a spacious Loft perfect for a teenager needing their own space or even for potential rental income! Enjoy the beautiful views and township of Clarence-Rockland while only a short drive away from two major cities. (id:48755)
Exp Realty
1369 Fontenay Crescent
Ottawa, Ontario
Welcome to 1369 Fontenay Crescent! This rare 4 bedroom, 3 bathroom renovated bungalow with backyard oasis and inground pool is located on a quiet street. Step inside to find gorgeous hardwood floors, chef's Kitchen with granite island & top end appliances including a wall oven & Bosch induction cooktop. The primary bedroom retreat features a cozy stone surround gas fireplace & ensuite bath with heated floors. French doors lead to the deck from both the primary bedroom & dining areas, creating a seamless indoor-outdoor flow. The professionally finished lower level offers even more space with a large family room, office & a convenient third bathroom with walk-in glass shower. Enjoy the private, fenced backyard & composite deck with glass rails, BBQ gas hookup, pergola & a 32' x 16' inground pool! Additional space in the yard is separated by a wrought iron fence. Located steps away from parks, trails, shopping, the O-Train & loads of amenities! (id:48755)
Engel & Volkers Ottawa
19 Gould Street
Ottawa, Ontario
Welcome to this charming home in the heart of sought-after Wellington Village - the perfect blend of urban convenience and peaceful living! Just steps to Metro, popular restaurants, cafés, and bike paths, with easy access to Westboro, downtown, Tunney's Pasture, and the LRT. The first floor features a living room with a wood stove, an adjacent bedroom, and a completely renovated kitchen with new stainless steel appliances, granite countertops and a bathroom. The second floor features a kitchen and two bedrooms, offering excellent flexibility - ideal for extended family, guests, or a potential rental/income suite. The private backyard is a true retreat, perfect for relaxing or entertaining. Major updates provide peace of mind: owned hot water tank (2022), furnace (2023), roof (2020), A/C (2019), plus brand-new fridge, stove, washer, dryer, and dishwasher. The second floor was used as an Airbnb rental, and one of the bedrooms was converted into a kitchen. The space can be readily restored to its original layout upon the buyer's request. A rare opportunity to own a versatile, move-in ready home in one of Ottawa's most desirable neighbourhoods! (id:48755)
Details Realty Inc.
82 Nestow Drive
Ottawa, Ontario
Welcome to this stunning detached house located in a highly sought-after community. Just minutes away from Costco, Nepean Sportsplex, top-rated schools, public transit, parks, and tons of amenities! This well maintained 4 bedroom, 2.5 bathrooms single-family home offers a spacious and functional layout, perfect for growing families. The main level features recently installed elegant hardwood flooring and ceramic flooring, a spacious and inviting adjoined living and dining room, and a bright eat-in kitchen with ample cabinetry, a cozy family room with a charming fireplace perfect for relaxing evenings. The 2nd floor features a large primary bedroom with its own private ensuite bathroom (massage bathtub) designed for your comfort and convenience, 3 additional generously sized bedrooms with a shared 4 pieces main bathroom. The oversized backyard is fenced with no rear neighbours, offering added privacy! Do not miss this opportunity to call this home yours. Hardwood floor (2025), Kitchen tiles (2025), Fresh painted wall (2025), Range hood (2025), Hot water tank (Owned)(2020), Fridge (2020), Furnace (2018), AC (2018). (id:48755)
Right At Home Realty
110 Scenic Lane
Ottawa, Ontario
Experience breathtaking Ottawa River views from this beautifully updated waterfront bungalow, offering exceptional privacy and year-round enjoyment. This charming three-bedroom home features one bedroom on the main level and two additional bedrooms on the walk-out lower level, along with a cozy wood stove that warms the bright, open-concept living space. The modern 2021 kitchen boasts sleek cabinetry, updated countertops, and newer appliances. Extensive 2021 updates include the roof, furnace, hot water tank, air conditioning, solar panels, windows and doors, water filtration system, and central vacuum-ensuring comfort, efficiency, and peace of mind. Step outside to a clean, rocky shoreline ideal for swimming and boating, complete with a private dock. The property also offers a large storage shed and a smaller powered shed perfect for a workshop or potential bunkie. Extending from the shoreline all the way to Northwoods Drive, this beautifully treed lot provides exceptional space, privacy, and an unparalleled waterfront lifestyle on the Ottawa River. Your chance to wake up to these spectacular views start now, don't wait. (id:48755)
RE/MAX Absolute Realty Inc.
137 Maynooth Court
Ottawa, Ontario
Welcome to 137 Maynooth Court, this stunning 4-bedroom, 2.5-bath single-family home offering over 2,200 sq. ft. of carpet-free living space! Featuring 9' smooth ceilings on the main floor, hardwood flooring throughout, and quartz countertops in the kitchen and bathrooms, this home blends elegance with everyday comfort.The open-concept layout flows seamlessly from the kitchen to the great room and dining area. The chef's kitchen boasts a large centre island with breakfast bar, and the great room features a natural gas fireplace with a floor-to-ceiling polished tile surround.Upstairs, the spacious primary suite offers a walk-in closet and a luxurious 4-piece ensuite. The three additional bedrooms on the second floor are also generously sized, providing comfortable space for family members, guests, or a home office. A convenient second-floor laundry area adds extra ease to daily living.The lookout basement with oversized upgraded windows provides plenty of natural light and potential for future living space. Enjoy a fenced backyard, double garage, and quiet, family-friendly neighbourhood, stay away from the main road, offering both privacy and peace of mind. Located just 5 minutes from Minto Recreation Complex, 10 minutes from Barrhaven Centre, and 13 minutes from Costco, this home combines modern style, comfort, and an unbeatable location. Book your showing today! (id:48755)
Exp Realty
433 Pickford Drive
Ottawa, Ontario
Step Into This Beautifully Maintained 3+1 Bedroom, 4 Bathroom Home Where Pride Of Ownership Is Evident At Every Turn. Thoughtful Upgrades And Charming Touches Combine To Create A Welcoming, Move-In Ready Space Your Family Will Love. The Manicured Front Landscaping Sets The Tone, Leading To A Stunning Covered Porch That Doubles As A Sunroom, Ideal For Morning Coffee, Reading, Or Simply Unwinding. Inside, A Large Tiled Foyer Greets You, Flowing Seamlessly Into A Sun-Filled Living Room Thanks To A Generously Sized Front Window. The Kitchen Is A Standout With Timeless Extended White Cabinetry, Stainless Steel Appliances, Granite Countertops, Pot & Pan Drawers, Subway Tile Backsplash, And Ample Storage. A Cozy Breakfast Or Reading Nook Invites Quiet Moments, While The Open-Style Picture Window Overlooking The Dining And Family Room Makes Entertaining Effortless. The Dining Area Features A Charming Bay Window, And The Family Room Offers Direct Access To The Backyard Oasis Complete With A Private Deck And Mature Trees Providing Natural Serenity. A Beautiful Winding Staircase With Elegant Wrought Iron Spindles Leads To The Second Floor Where You Will Find The Spacious Primary Suite Featuring Double Closets And A Luxurious 4-Piece Ensuite With A Glass-Enclosed Shower And Separate Jacuzzi Tub. Two Additional Bedrooms And A Shared 4-Piece Bathroom Complete The Upper Level. The Fully Finished Lower Level Adds Versatility With An Additional Bedroom, Bathroom, And Plenty Of Space For Guests Or Extended Family Along With A Large Projector Screen And Home Theatre System. A Dedicated Laundry Room Adds Everyday Convenience. Quick Access To The 417 And Easy Walking Distance To Katimavik And Castlefrank Elementary, Wave Pool, Kanata Town Center, Kanata Centrum, And Kakulu Medical Center. Perfect For Growing Families, This Remarkable Home Sits In The Earl Of March Secondary School District, Recognized As One Of The Best Public High Schools In Ottawa And Across Ontario. (id:48755)
Exp Realty
12 Largo Crescent
Ottawa, Ontario
Welcome to this beautifully updated 2-bedroom bungalow nestled on a peaceful crescent, offering the perfect blend of modern comfort and timeless charm. The main floor was entirely updated in 2024. Step inside to discover a spacious, contemporary kitchen with sleek finishes and ample counter space, ideal for home chefs and entertaining alike. Main level highlights include, a large, modern kitchen with updated cabinetry and appliances, two renovated bathrooms, including a stylish ensuite, convenient main-level laundry, and expansive dining room perfect for hosting family dinners, and a cozy living room featuring a stunning stone fireplace. The flooring is an exceptional combination of tile in the kitchen and dining room, and gorgeous laminate in the bedrooms. Enjoy summer evenings on the beautiful backyard patio, surrounded by mature landscaping and privacy. The oversized single garage provides plenty of room for parking and storage. Finished basement retreat: The fully finished basement offers a generous family room and rec room, plus a 3-piece bathroom, an ideal setup for teenagers, guests, or extended family. Prime Location: Close to shopping, schools, and everyday amenities, this home combines tranquility with convenience. Whether you're starting out, downsizing, or looking for multigenerational living, this bungalow checks all the boxes. Ready to move in and enjoy! New roof shingles, all new appliances, new garage door. (id:48755)
Royal LePage Team Realty
188 Burns Drive
Mcnab/braeside, Ontario
Charming log home on 1.99 acres in Braeside offering 3 bedrooms, 2.5 bathrooms, a versatile bonus room above the garage, a large barn, and a lean-to, with a balance of mature trees and cleared space; enter through a foyer with coat closet leading to a spacious living room with wood-burning stove, newly updated kitchen with ample cabinetry, quartz counters, large island with bar seating for four, pot and pan drawers, undermount sink at window, and adjoining dining room with space for family table and buffet; main floor powder room; upstairs features a primary bedroom with ample closet space and ensuite with vanity, toilet, and tub/shower with ceramic surround plus additional closet space; two secondary bedrooms with ample closets share a full bathroom with tub/shower, ceramic surround and toilet, which also connects to a laundry room with utility sink and storage; the bonus room above the garage provides flexibility for a family room, home office, hobby space or extra bedroom with inside access to the garage; finished basement includes a large family room with wood stove, bar area, and storage/utility room; wood heat throughout creates a cozy ambiance; outside enjoy the barn, lean-to, and generous acreage offering privacy and endless possibilities. 24hrs irrevocable on all offers. (id:48755)
RE/MAX Absolute Realty Inc.
1355 Fribourg Street
Russell, Ontario
**Please note that some photos are virtually staged** Step into pure modern elegance with this breathtaking 2-storey showpiece a home where style, comfort, and function meet in perfect harmony. From the moment you walk through the door, you're greeted by a sun-drenched, open-concept layout that instantly feels warm and welcoming. The designer kitchen is nothing short of spectacular, boasting expansive counters, a sleek, chef-inspired design, and a coveted walk-in pantry perfect for keeping your space organized and ready for both everyday meals and hosting unforgettable gatherings. The dining area flows effortlessly to the backyard through patio doors, revealing a private oasis with a back deck, no rear neighbours, and serene forest views the ultimate backdrop for relaxation or entertaining. The living room, anchored by a cozy natural gas fireplace, invites you to curl up and truly unwind. A stylish 2-piece bathroom adds convenience for both family and guests. Upstairs, your primary suite retreat awaits, complete with a walk-in closet and a spa-like 3-piece ensuite for those moments of indulgence. Two additional spacious bedrooms, a second full bath, and the ultimate convenience of upstairs laundry complete this perfect upper level. The unfinished lower level is your blank canvas, already equipped with a rough-in for a bathroom whether you dream of a home theatre, private gym, or stylish lounge, the possibilities are endless. This isn't just a home its your next chapter, your everyday escape, and the lifestyle upgrade you've been searching for. (id:48755)
Exit Realty Matrix
1702 - 15 St Andrew Street
Brockville, Ontario
Upon entering you are immediately drawn to the most remarkable view and the magic of the Thousand Islands! Enjoy the endless wonder of ships from faraway places, majestic cruise ships and private yachts plying the waters of the St. Lawrence River! This west facing T'Gallant suite boasts approximately 1622 sq. ft. of superbly designed luxury living plus 110 sq. ft. balcony. Open concept great room style combines a high quality custom kitchen with huge centre island, high end appliances, quartz countertops and great task lighting. This flows seamlessly to a spacious dining area and to an octagonal living room. The subtle stone work surrounding the gas fireplace adds a classic touch to an already extraordinary living space. And all this as well as both bedrooms and hallways are anchored by rich hardwood flooring. The primary bedroom easily accommodates a king size bed plus tonnes of space for bedside tables, armoires, etc. The ensuite bath separate shower, bath, double sinks, lots of storage and ceramic flooring. The second bedroom is easily used as a den, office and for occasional overnight stays. A second full bath completes the suite. Impeccably maintained throughout. Tall Ships offers amazing amenities indoor pool, sauna, indoor and outdoor hot tubs, meeting rooms, catering kitchen. Indoor parking for one car is included. (id:48755)
Engel & Volkers Ottawa
351 Amiens Street
Ottawa, Ontario
Looking for a bungalow with a LEGAL secondary unit? Live in one unit and help pay your mortgage with the other, or rent out both and enjoy the monthly cash flow! The upper unit offers 3 bedrooms, quartz countertops, SS appliances, in-unit stacked laundry and NO carpet to be found. The lower unit also offers quartz counters, in-unit stacked laundry and NO carpet. There's also an ensuite bath and walk-in closet for one of the 3 bedrooms, and a second full bath as well. SDU conversion completed in 2021 with 2 hydro meters, plumbing/electrical and HVAC updates. Sitting on a large 60 x 90 lot, the location is fantastic surrounded by schools and parks, and situated conveniently close to Place d'Orleans, transit/future LRT stop, highway access and all the amenities of Tenth line and Innes. Previous rents were $2600 and $2450/month with an annual NOI of $49,800 and 5.96% CAP rate. Both units are currently vacant so you can easily move in to either unit or set your own rents. A fantastic opportunity for whatever your plans are!! (id:48755)
Coldwell Banker First Ottawa Realty
58 Hackamore Crescent
Ottawa, Ontario
Better than new! Welcome to 58 Hackamore Crescent - a beautifully upgraded Caivan-built 3-bed, 4 bath home in Richmond's highly sought-after Fox Run community. Bright and open with hardwood floors, a designer kitchen with a gas range, and thoughtful upgrades throughout. Upstairs offers a spacious primary suite with spa-inspired ensuite & walk-in closet, two additional bedrooms, full bath, and second-floor laundry. The finished lower level adds a family room, modern full bathroom, and a convenient 4th bedroom. Outside, enjoy your custom brand new 3-tier deck with pergola, lighting & river-wash stone landscaping - perfect for entertaining or relaxing. Situated in a safe, friendly neighbourhood with parks, schools, shops, and recreation nearby - all within Ottawa's fastest-growing community. Simply move in and enjoy! (id:48755)
RE/MAX Delta Realty Team
5132 Lerner Way
Ottawa, Ontario
Well maintained 3-bedroom, 3-bathroom single detached home in the highly sought after neighbourhood of Beacon Hill South. The interior has been refreshed with a new coat of paint and refinished hardwood floors. The family room, with access to the backyard, features a gas fireplace, serviced annually. The kitchen offers refaced cabinetry, new countertops, and includes newer appliances (stove and dishwasher). The primary bedroom features a private ensuite, walk-in closet and a bay window that provides lots of natural light. The second floor laundry room adds convenience. All three bathrooms feature updated vanities. Recent mechanical updates include Furnace (2019), A/C (2019), and HWT (2019, rental). The property includes a double garage with a new door opener and total parking for four vehicles. Enjoy a private rear yard featuring no rear neighbours, backing directly onto a park with direct gate access. The exterior includes a two tier deck with updated railings and stairs, and an 8' x 10' storage shed (2 years old). The prime location of this home offers accessibility and walking distance to many elementary and secondary schools including Ottawa's Highly ranked Colonel By Secondary School which offers an IB program . You are also minutes from the new LRT station, Highway 417, Costco, NRC, CSIS, and Montfort Hospital and many more amenities. (id:48755)
Coldwell Banker Sarazen Realty
1042 Harkness Avenue
Ottawa, Ontario
Step into a lifestyle where every day feels like a getaway. This designer-renovated 3+1 bedroom home blends privacy, natural light, and modern comfort on a quiet, no-through street in Riverside Park. Set on an oversized, south-facing lot, the property enjoys over 10 hours of sunlight daily. Behind soaring cedar hedges lies your own backyard paradise featuring a sparkling pool, glass railings (2024), a custom cedar cabana (2021), and multiple outdoor zones for lounging, dining, and entertaining.Inside, the home has been completely reimagined by a renowned local designer. The welcoming foyer (2020) opens to a spacious living room with a wood-burning fireplace. The kitchen offers a gas range, Bosch dishwasher, stainless steel appliances, and floor-to-ceiling sliders framing peaceful backyard views. Step out directly to the deck and pool for seamless indoor-outdoor living. Recent updates include a rejuvenated primary suite (2024), custom built-ins and closets (2024), main-floor bedroom (2023), renovated laundry (2024), and a spa-inspired main bathroom (2025). Fresh interior paint (2025), a glass-railed front porch (2025), and a custom front fence (2020) enhance curb appeal. The lower level offers a flexible layout with an additional bedroom, full bathroom, and generous storage-ideal for guests, teens, or a home office. Key updates: windows (2015), 30-year shingles (2017), furnace (2013).Enjoy the best of city living without the bustle. Riverside Park is known for its park-centric design, no cut-through traffic, and quiet streets-steps to schools, Walkley LRT, and easy access downtown via Bronson or out of the city in any direction. A must see! (id:48755)
One Percent Realty Ltd.
725 Odyssey Way
Ottawa, Ontario
Welcome to this beautifully appointed modern home located in one of Findlay Creek's most sought after neighbourhoods. Set on a premium lot with extra frontage, this property offers both impressive curb appeal and additional outdoor space rarely found in the area. Inside, you're greeted with sleek hardwood floors throughout the main level and up the staircase, creating seamless and stylish flow. Large windows fill the home with natural light, complimenting the modern finishes and open concept layout-perfect for both everyday living and entertaining. The finished lower-level recreation room provides valuable additional living space, ideal for a family room, home theatre, gym or play area. This exceptional home is surrounded by top-tier amenities. Enjoy close proximity to shopping, excellent schools, public transit, the Ottawa Airport, golf courses, walking trails, and so much more. Findlay Creek is known for its family-friendly environment, parks, and vibrant community atmosphere. Whether you're a growing family, or a buyer looking for stylish, modern comfort in a prime location, this home checks every box. Vacant and easy to show (id:48755)
Ottawa Property Shop Realty Inc.
9/10 - 200 Vanguard Drive
Ottawa, Ontario
Discover an exceptional opportunity to establish your business in the heart of Ottawa's thriving and rapidly growing retail corridor. These highly sought-after storefront condominiums offer an impressive blend of visibility, functionality, and professional appeal-providing the ideal foundation for your business to grow and flourish. Perfectly suited for retail or office use, the space offers remarkable versatility to accommodate a wide range of business models. Its strategic placement allows for quick and convenient entry from both Innes Road and Tenth Line, ensuring steady traffic flow and effortless access for clients, customers, and employees alike. This location places your business in the centre of a bustling hub surrounded by established retailers, residential communities, and ongoing growth.Inside, the unit features a spacious and welcoming front entrance that opens into a generous lobby area complete with a dedicated reception zone. High ceilings enhance the sense of openness and create an inviting first impression. From the lobby, a convenient public bathroom is easily accessible for guests and clients.The interior layout is thoughtfully designed to support productivity, collaboration, and comfort. A large, well-appointed boardroom provides the perfect setting for meetings and presentations, while five private offices offer quiet and functional workspaces. The unit also includes a practical kitchen area and utility room, along with a private bathroom located toward the rear of the space-ideal for staff use and daily convenience.This is more than just a property-it's an opportunity to invest in your business's long-term success. Take control of your future, build equity instead of paying rent, and shape a space that reflects your brand and vision. Elevate your entrepreneurial journey and become your own landlord in a location designed to support growth, visibility, and lasting success. (id:48755)
Century 21 Synergy Realty Inc
942 Elsett Drive
Ottawa, Ontario
Welcome to this FULLY renovated bungalow, perfectly situated on a generous 67 x 100 ft lot in one of Ottawa's most desirable neighborhoods. From the moment you arrive, the home impresses with striking curb appeal, a stone walkway (2020), and a professionally landscaped front yard. Exterior upgrades, including new windows (2025) and roof (2024), provide both beauty and peace of mind. Step inside to discover a thoughtfully designed interior where timeless charm meets modern convenience. The open-concept living and dining room is bathed in natural light from oversized windows, while a wood-burning brick fireplace adds warmth and character. The two-tone kitchen is a true centerpiece, featuring quartz countertops, stylish cabinetry, and quality flooring.The primary bedroom offers a private, spa-like ensuite and his-and-hers closets. Additional bedrooms and renovated bathrooms-showcasing quartz counters, modern fixtures, and elegant finishes-provide comfort for family or guests. The fully finished basement, with a separate entry from the backyard, significantly expands your living space. This level features a gas fireplace, an additional office, an exercise room, and ample storage, offering potential as a teenage retreat or in-law suite.Step outside to appreciate the beautifully designed outdoor spaces, featuring an interlock patio, a fenced yard, a gazebo, and a shed-the perfect setting for entertaining or quiet evenings.This property reflects meticulous care with several recent upgrades, including air conditioning (2020), a furnace (2016), and a hot water tank (2023), ensuring year-round comfort and efficiency. Positioned close to hospitals, top-rated schools, shopping options, and major transit routes, 942 Elsett Drive offers unmatched convenience. 942 Elsett Drive is more than just a house; it's a place to call home. Embrace the lifestyle you deserve in this timeless, yet modern oasis where every detail has been thoughtfully considered. Some photos virtually staged. (id:48755)
RE/MAX Hallmark Realty Group
450 Tremblay Road
Ottawa, Ontario
Permit ready and ready to build! A rare corner lot offering exceptional potential in a highly sought-after location. With severance already in place to build legal semi-detachedduplexes, this property presents an outstanding opportunity for builders, developers, or investors looking to capitalize on Ottawa's growing urbanmarket.This property is ideally situated steps from the Train Yards, offering access to a wide array of retail shops, restaurants, and services.Commuters will appreciate being within walking distance to the LRT, St Laurent shopping center, and just a short drive to downtown Ottawa,Costco, and Ottawa University, ensuring convenience and connectivity to all parts of the city.Included with the listing are survey, grading plan,and floorplans, providing a head start on your next project. The corner lot location enhances design flexibility, offering multiple frontages andexcellent exposure.Whether you're looking to build for resale, rental income, or long-term investment, 450 Tremblay Road delivers the ideal blendof location, infrastructure, and development readiness.Don't miss this rare opportunity in one of Ottawa's most accessible and amenity-rich neighbourhoods! R3 U Zoning. (id:48755)
Coldwell Banker First Ottawa Realty
450 Tremblay Road
Ottawa, Ontario
Permit ready and ready to build! A rare corner lot offering exceptional potential in a highly sought-after location. With severance already in place to build legal semi-detachedduplexes, this property presents an outstanding opportunity for builders, developers, or investors looking to capitalize on Ottawa's growing urbanmarket.This property is ideally situated steps from the Train Yards, offering access to a wide array of retail shops, restaurants, and services.Commuters will appreciate being within walking distance to the LRT, St Laurent shopping center, and just a short drive to downtown Ottawa,Costco, and Ottawa University, ensuring convenience and connectivity to all parts of the city.Included with the listing are survey, grading plan,and floorplans, providing a head start on your next project. The corner lot location enhances design flexibility, offering multiple frontages andexcellent exposure.Whether you're looking to build for resale, rental income, or long-term investment, 450 Tremblay Road delivers the ideal blendof location, infrastructure, and development readiness.Don't miss this rare opportunity in one of Ottawa's most accessible and amenity-rich neighbourhoods! R3 U Zoning. (id:48755)
Coldwell Banker First Ottawa Realty
450 Tremblay Road
Ottawa, Ontario
Permit ready and ready to build! A rare corner lot offering exceptional potential in a highly sought-after location. With severance already in place to build legal semi-detached duplexes, this property presents an outstanding opportunity for builders, developers, or investors looking to capitalize on Ottawa's growing urban market.This property is ideally situated steps from the Train Yards, offering access to a wide array of retail shops, restaurants, and services. Commuters will appreciate being within walking distance to the LRT, St Laurent shopping center, and just a short drive to downtown Ottawa, Costco, and Ottawa University, ensuring convenience and connectivity to all parts of the city.Included with the listing are survey, grading plan, and floorplans, providing a head start on your next project. The corner lot location enhances design flexibility, offering multiple frontages and excellent exposure.Whether you're looking to build for resale, rental income, or long-term investment, 450 Tremblay Road delivers the ideal blend of location, infrastructure, and development readiness.Don't miss this rare opportunity in one of Ottawa's most accessible and amenity-rich neighbourhoods! R3 U Zoning. (id:48755)
Coldwell Banker First Ottawa Realty
13 Dunham Street
Ottawa, Ontario
First time on offer! Fantastic opportunity to purchase a 4bed/2bath updated bungalow on a family-friendly, desirable street in Cardinal Heights. Situated on an extra deep 60'x 180' lot, perfect for your gardening pleasure. Detached double-garage with workshop provides additional space; a must for the hobbyist. The home features hardwood floors throughout the living room, dining area, hallway and both main level bedrooms. Loads of natural light permeates through the home. Kitchen has plenty of cabinetry, peninsula island with stove, pot lights and skylight; new luxury vinyl plank (LVP) flooring. Addition off the kitchen offers a den/sitting area and access to the rear yard. Main bathroom with heated floors; renovated for a modern look. Extra-large primary bedroom with good closet space, and a second bedroom completes the main level. Staircase completely redone. Basement has been fully renovated including LVP flooring, pot lights, new drywall ceiling. Features large rec room with cozy gas fireplace, additional den area, two additional bedrooms, and 3pc bathroom. Plenty of storage in the utility/laundry room (new window and new sump pump). Additional storage underneath the addition. Large backyard with deck and patio. Lots of green space including shed and enclosed gardening gazebo-style space. This home will not disappoint. Updates throughout include electrical retrofit including all plugs/switches, and light fixtures (ESA Certificate on file). All new trim/baseboards, interior doors + hardware. Freshly painted. Furnace and FP recently serviced. Close to all amenities including shopping - Shoppers City East (Costco), transit (Blair LRT Station). Easy access to highway 174. Minutes to CSIS/CSEC. The home awaits its next potential generational owner. Call today! (id:48755)
RE/MAX Hallmark Realty Group
2 Sugar Maple Way
North Grenville, Ontario
Come home to 2 Sugar Maple Way in a quiet established well treed subdivision; 1 acre lot with tons of greenspace; private backyard sheltered from neighbouring homes; double paved driveway with space for RV parking; charming walking trail through rear woods. 5 min to Hwy 416 for ease of commuting to Ottawa or Brockville. The house is an expansive bungalow with 3 bedrooms on the main floor and 2 in the basement and finished space measuring over 2760 sq ft. There are 3 1/2 baths including a powder room just off the side foyer and a full bath in the basement. The layout is traditional with principal rooms spacious and open. Gleaming hardwood floors are throughout the main level with tile in the foyer and baths. The kitchen is a baker's delight, with enough counterspace for those busy baking days and a full wall of pantry cupboards for efficient storage. How about a dining room that will easily fit a larger 10-12-person table plus a buffet or hutch. Escape to the peace of the front living room and warm up next to the cozy wood burning fireplace. The primary bedroom will accommodate a king size suite with space to spare and has a 3 pc ensuite bath with walk in shower. Two other bedrooms on this level are both a good size. This home has large entry closets and numerous storage areas. Downstairs is a large 4th bedroom, full bath and family room. The 5th bedroom is perfect as a home office or craft room. Upgrades include a new fiberglass shingle roof in 2023 with a transferrable warranty, Generac automatic natural gas generator, dishwasher 2024, water softener and treatment system (owned) 2023. Fibre optic highspeed has been brought into the home so working from home is problem free. North Grenville/Kemptville has a hospital, choice of schools, shopping, restaurants and a trail system second to none. (id:48755)
Coldwell Banker Coburn Realty
101-103 - 2019 Bank Street
Ottawa, Ontario
Corner retail investment on Ottawa's Bank Street: three connected ground-floor commercial condo units totaling 1,416 sq. ft. with prominent corner exposure, open retail floorplan, broad storefront glazing, and dedicated sign boxes above each unit; on-site customer parking and a professionally managed condo setting support efficient operations and predictable carrying costs. Minutes to South Keys Shopping Centre and the Heron Bank retail corridor high-traffic destinations anchored by national brands (Walmart/Best Buy; Home Depot/Canadian Tire)with steady demand from Greenboro, Blossom Park, South Keys and Alta Vista, plus commuter flows via Hunt Club Road and Airport Parkway and established transit along Bank Street. The property is leased, generating stable annual income of approximately $47,500 net, with a two-year renewal option positioning this asset for durable cash flow today and sensible upside at rollover. (id:48755)
RE/MAX Hallmark Realty Group
26 Carleton Cathcart Street
Ottawa, Ontario
Modern comfort meets timeless design in this substantially updated, bright, family-friendly home set on a prime corner lot in Stittsville. The main level is bright and inviting, with a gas fireplace anchoring the living room and rich hardwood flooring adding warmth to the dining area. The spacious eat-in kitchen offers ample cabinetry and patio doors that fill the space with natural light. Upstairs, a sunlit hallway framed by an elegant arched window leads to three generous bedrooms, including a primary retreat with a walk-in closet and 5-piece ensuite. A 4-piece main bathroom completes the upper level.The finished lower level extends the living space with a large family room, laundry area, and abundant storage. Outdoors, a private, fully fenced yard invites both relaxation and play, complete with an interlock patio, gazebo, and play structure-a perfect backdrop for family living and entertaining. The home's timeless brick exterior and oversized double garage add to its classic curb appeal, all within close reach of parks, schools, and Stittsville's many amenities. (id:48755)
Engel & Volkers Ottawa
399 Stoneway Drive
Ottawa, Ontario
Priced to Sell. Beautiful 4 Bedroom, 3 Bath Minto Riviera Model in the Davidson Heights Barrhaven Neighborhood! House is fully upgraded top to bottom having new hardwood floors throughout. Main Floor Features Gorgeous Upgraded Tile Foyer leading to Open Concept Living & Dining Room with Elegant Bay Window for Plenty of Natural Light. Bright Spacious Kitchen features Granite Countertops, Tiled Backsplash, Centre Island w/Breakfast Bar and Spacious Eating Area Overlooking Family Room having Gas Fireplace. Magnificent Curved Hardwood Staircase w/Wrought Iron Rails lead up to 2nd level featuring Primary Bedroom w/Large Bay Windows, Walk-In Closet and Renovated 4pc Ensuite! 3 Additional Good Sized Bedrooms & Renovated Full Bath Complete Upper level. Lower level features fully finished basement, Huge Recreation Room, Laundry & Storage Room. All measurements are appx. Great Location - Close to Shopping, Great Schools, Transit, nepean sports complex, Parks & More! Call to book showing. (id:48755)
Coldwell Banker Sarazen Realty
397 Gladstone Avenue
Ottawa, Ontario
Attention Investors! Prime Centre Town Opportunity Discover this detached 2-storey single-family home located in the heart of Centre Town, offering exceptional investment potential. This unique property features two fully separate rental units: Unit 1: 2 bedrooms Unit 2: 3 bedrooms. Highlights include: Two private balconies Abundant natural light through large windows Character-filled lower level with striking stone walls Flexible layout ideal for owner-occupiers, multi-generational living, or maximizing rental income Whether you're looking to expand your portfolio or live in one unit while renting the other, this property combines charm, location, and strong income potential. Steps from shops, transit, and downtown amenities this is a rare find in one of the city's most desirable neighborhoods! New Roof 2024, Hot Water Boiler 2025 (id:48755)
RE/MAX Delta Realty Team
323 Catherine Street W
Ottawa, Ontario
Turnkey Triplex Duplex in the Heart of Centretown, one of Ottawa's most convenient and vibrant neighborhoods, this well maintained full-brick triplex offers an opportunity for both investors and owner-occupiers. Walking distance to many local and downtown attractions, restaurants, shops. Easy 417 access. Easy to lease, manage and operate. Major capital improvement completed in the past 10yrs including boiler, roof, driveway, electrical meters, updated common areas and unit interiors. Lots of future development in the area over the coming years. GM3 zoning supports a wide range of commercial and residential uses, both currently and for future redevelopment. One large ground floor 2-bed unit, and two second floor 1-bed units, upgraded units, parking at rear of building. (id:48755)
Synercapital Investment Realty
1504 - 15 St Andrew Street
Brockville, Ontario
Rarely offered for sale this northwest facing Tops'l Suite offers outstanding views of the Brockville portion of the 1000 Islands as well as the Brockville skyline. You and your guests will never tire of the views which change seasonally. This suite offers a beautifully portioned great room style anchored by a gas fireplace. The tailored kitchen cabinetry is in classic white with granite countertops. The huge window over the sink lets you keep an eye on the comings and goings of the city below. The spacious primary suite accommodates a king size suite with adjacent 5 piece ensuite and huge walk in closet. The secondary bedroom on the opposite side of the condo provides total privacy for visiting family or guests or makes an excellent office. Wide plank hardwood flooring throughout adds to the sense of space ceramic flooring in the baths, of course. The building amenities are second to none .... huge indoor pool, indoor and outdoor hot tubs, nicely equipped gym, reception rooms, games room, catering kitchen. One indoor parking space is equipped with an EV charger. A must see!!! (id:48755)
Engel & Volkers Ottawa
219 Parsnip Mews
Ottawa, Ontario
Fall in love with your future home - Welcome to 219 Parsnip Mews, nestled in the heart of family-friendly Richmond Meadows! This brand new 3,233 sq. ft. Mattamy Walnut model (Contemporary C Elevation) offers 5 spacious bedrooms, 4 full baths, a powder room, and a beautifully finished basement with move-in scheduled for April 2026. From the moment you walk in, you'll appreciate the 9 ceilings and engineered hardwood flooring that give the main level a fresh, upscale feel. A mudroom with walk-in closet, 2-piece bath, and direct access to the double car garage help keep daily life running smoothly and clutter-free. The open-concept layout is perfect for modern living with a bright living/dining space and an inviting great room with oversized windows that flood the home with natural light. The chef inspired kitchen checks every box w/quartz countertops, breakfast bar, island, backsplash, hood fan, pantry, and sliding patio doors to the backyard, making entertaining effortless and enjoyable. Upstairs, you'll find hardwood stairs, an airy loft space, and a smart layout designed for growing families or guests. The primary suite features two walk-in closets and a spa-like ensuite with a shower enclosure, soaker tub, and an extended vanity. Three more generous bedrooms complete the second level one with its own private 3-piece ensuite, and two sharing a Jack & Jill bath with extended vanity. The convenient second-floor laundry room with walk-in closet storage keeps things practical and efficient. Downstairs, the finished lower level includes a 5th bedroom, 3 pcs bathroom and large family room with three windows the perfect spot for movie nights, a playroom, or a home office. Additional upgrades include: 200 Amp Electrical Service; Tankless Hot Water System; Heat Recovery Ventilato. This home is now Colour and structure spec'd. Photos shown are of the model home and for illustrative purposes only features and finishes may vary. Home is currently under construction. (id:48755)
Royal LePage Team Realty
1038 Charolais Place
Ottawa, Ontario
Welcome to 1038 Charolais Place in the heart of family-friendly Richmond Meadows! This brand-new 3,233 sq.ft. Mattamy's Walnut model (Farmhouse Elevation) is thoughtfully designed for modern family life, featuring 5 spacious bedrooms, 4 full bathrooms, main floor powder room and a beautifully finished basement. Move-in is scheduled for late April 2026, giving you time to plan and personalize your finishes with $40,000 in Design Studio Credits! Step inside and you'll immediately appreciate the 9' ceilings & engineered hardwood flooring that give the main level a bright and upscale feel. A mudroom with a walk-in closet, powder room, and direct access to the double car garage to make daily living organized and practical. Enjoy a bright, open-concept layout with a welcoming living/dining space and a sun-filled Great Room w/ oversized windows. The chef-inspired kitchen features quartz countertops, island with breakfast bar, backsplash, hood fan, pantry, cold water line rough in & patio doors that lead to the backyard perfect for hosting and everyday life. Upstairs, hardwood stairs w/oak railings lead to a functional loft space, plus a second-floor full-size laundry room w/walk-in linen close keeps things running smoothly. A well-designed layout ideal for families or guests. The primary bedroom retreat boasts two large walk-in closets & a spa-like ensuite w/separate glass shower, soaker tub, and extended vanity. One bedroom enjoys a private 3-piece ensuite; two others share a Jack & Jill bath w/large vanity. Downstairs, the finished lower level offers a large Finished Rec Room, additional Bedroom, 3pcs Bath & three windows, perfect for movie nights, a playroom, home office, gym or guests. Additional upgrades: 200 Amp Electrical Panel; Air Conditioning; Tankless Hot Water System; Heat Recovery Ventilator. Photos are of a model home and virtually staged for illustration only, features & finishes may vary. 1038 Charolais Place is UNDER CONSTRUCTION (id:48755)
Royal LePage Team Realty
1020 Charolais Place
Ottawa, Ontario
Welcome to this stunning Mattamy Home's Walnut model, offering 3233 sqft of beautifully designed living space. This spacious 5-bedroom, 5-bath home also includes an additional 825 sq. ft. of professionally finished basement, providing ample room for comfortable family living and effortless entertaining. Included is a $40,000 design center bonus, giving you the opportunity to personalize finishes and make this home truly your own. The home comes equipped with a number of high-quality builder-standard features, including hardwood flooring on the main level, a solid oak staircase with upgraded railings, and 9' ceilings on the main floor. The kitchen includes quartz countertops, a ceramic backsplash, a fridge water line, and sleek cabinetry. Smart home features include an electronic front door lock, smart front light switch, and Ecobee thermostat. Additional functional upgrades include a 200 AMP electrical service, central air conditioning, and an owned hot water tank. The main level offers a bright, open-concept layout with spacious living and dining areas, along with a mudroom featuring a walk-in closet, a powder room, and direct garage access. Upstairs, you'll find four generously sized bedrooms, including a luxurious primary suite with two walk-in closets and ensuite with glass shower. Bedroom two has its own private ensuite, and the second-floor laundry room adds convenience to everyday living. The lower level offers a large recreation room, an additional bedroom, and a full bathroom perfect for guests, extended family, or a home gym. This home is a perfect blend of modern design, quality builder (id:48755)
Exp Realty
508 Barrage Street
Casselman, Ontario
Step into this stunning 2023-built waterfront home, where contemporary elegance meets the peaceful charm of nature. Designed for both comfort and style, this 3-bedroom, 2-bathroom residence features high-end finishes, bright and spacious living areas, and an open-concept layout perfect for family living and entertaining. Thoughtfully with $20,000 of upgrades since purchased for new appliances, a reverse osmosis water filtration system, water softener system, tree clearing in the backyard, grass in the backyard, and window coverings. This home offers a modern kitchen with a walk-in pantry, a luxurious primary suite with a spacious walk-in closet, and elegant design details throughout. Enjoy breathtaking views of the South Nation River from your expansive rear deck, the perfect spot to relax, entertain, or soak in the beauty of your surroundings. The spacious backyard offers direct access to the water, making it ideal for outdoor enthusiasts. The expansive unfinished basement offers limitless potential, already roughed-in for 3 additional bedrooms, a full bathroom, and a second kitchen. Whether you choose to create a private in-law suite, a high-income rental unit, or a custom extension of your dream home, the possibilities are endless. Offering the perfect mix of natural beauty and modern convenience, this is a rare opportunity to own a waterfront retreat designed for both relaxation and future potential. (id:48755)
Exp Realty
3442 9th Line
Beckwith, Ontario
This stunning lakefront property on the Mississippi River on highly sought after Coleman's Shore, just minutes from Carleton Place, offers a perfect blend of comfort, style, and waterfront living. The main level features hardwood floors, elegant crown molding, and an open-concept layout highlighted by a sunken family room with a beautiful fireplace. The recently updated kitchen includes granite countertops and great workspace, making it ideal for cooking and entertaining. Enjoy crystal-clear, weed-free water with a sandy and rocky bottom-perfect for swimming, boating, and fishing-along with incredible sunset views over the lake. The main floor also includes an office and a full bathroom with a shower. Step outside to a large deck with modern glass railings, providing an ideal space to relax and take in the peaceful surroundings. Upstairs, spacious bedrooms offer comfort for family or guests. A good sized guest cabin adds versatility, featuring a sliding patio door that leads to a private deck for two overlooking the water. Two storage sheds and an aluminum dock add convenience and functionality, while a propane Generac system provides reliable whole-home backup power. This property offers an exceptional year-round lifestyle with unbeatable waterfront access and natural beauty. (id:48755)
Right At Home Realty
2202 - 160 George Street
Ottawa, Ontario
Rarely Offered 2 Bedroom, 3 Bathroom Condo at The St. George. Welcome to this spacious DOUBLE ensuite bedroom and sun-filled condo in the heart of the city, offering over 2,000 sqft of modern living. Beautiful hardwood floors throughout and expansive west and south facing windows, natural light pours into every corner of this home. The kitchen features granite countertops, stainless steel appliances, abundant pot lighting, a large pantry, and a convenient coffee nook. Step onto the open sizable balcony to enjoy stunning views of Ottawa. The oversized primary bedroom boasts full-length, UPGRADED SOUNDPROOFING windows, greatly reducing the outdoor disturbances, a walk-through walk-in closet, offering a large soaker tub with double sink vanity. The second bedroom includes its own full ensuite and access to the ENCLOSED balcony which was an additional and expensive improvement paid by the owner. The balcony can be finished as an additional interior room. This unit features top-tier amenities including 24-hour security, an underground parking with a PRIVATE storage room, guest suite, fitness centre, indoor pool, saunas, and a landscaped 3rd-floor patio with gas BBQ and covered dining area. (Some pictures virtually staged) (id:48755)
Century 21 Synergy Realty Inc
1358 Turner Crescent
Ottawa, Ontario
Welcome to 1358 Turner, an immaculate 4-bedroom, 3-bathroom single detached home situated in a sought-after, mature Queenswood Heights neighbourhood of Orleans. Set on a larger lot with established trees, this property features a fully PVC-fenced backyard, ideal for families and pets, complete with a gazebo for outdoor entertaining and a large practical storage shed. The backyard is perfect for entertaining and bbqs. The second floor offers four spacious bedrooms, including a newly carpeted and painted primary bedroom, with a 5 piece ensuite bathroom and walk-in closet. The functional kitchen, offers a view of the backyard, lots of counter and storage space. The 200 amp panel is almost ready for your electric vehicle. The 2 car garage also offers a plastic flooring to avoid salt build up during the winter months. The unfinished basement lets you design and finish as you would you like. Offering comfort and convenience for busy households. The home has been meticulously maintained and is turn-key ready, reflecting pride of ownership throughout. Enjoy the tranquility of suburban living with convenient access to schools, parks, shopping, and near public transit. Perfect for those seeking extra space, comfort, and a welcoming community. (id:48755)
Century 21 Action Power Team Ltd.
47 - 51 Raglan Street N
Renfrew, Ontario
6 UNIT Building for sale. Great opportunity for investors....this 6 unit building is in a great location within walking distance of downtown Renfrew. 2 two bedroom units + 4 one bedroom units. No vacancy. Coin operated laundry in the basement. Gross yearly income of $63,840. Income break down and expenses are available. 24 hours notice for showings. (id:48755)
RE/MAX Absolute Realty Inc.
21 Isobel Mcewan Road
Mcnab/braeside, Ontario
Welcome to 21 Isobel McEwan Street. This beautiful 5 bed, 3 full bath, 2-storey family home built by McEwan Homes is perfectly situated on a premium pie-shaped lot in the sought-after Glen Meadows Estates. Set in a quiet, family-friendly community, this home offers the ideal blend of space, comfort, and serenity. Designed with versatility in mind, this spacious layout is perfect for families at every stage. The upper level features 4 generously sized bedrooms, creating a private and comfortable retreat and main-floor 5th bedroom or office, paired with an adjacent 3-piece full bathroom, provides an ideal setup for guests, in-laws, or remote work, or multigenerational living. The main floor showcases 9-foot ceilings, rich hardwood flooring, and bright sun-filled living and formal dining areas. The well-appointed kitchen features upgraded white cabinetry, pot and pan drawers, granite countertops, pot lighting, a large island with breakfast bar, reverse osmosis tap, additional pantry cabinetry, and brand-new appliances. The open-concept design flows seamlessly into the inviting family room, highlighted by a stylish gas fireplace. Upstairs, the generous primary suite offers a vaulted ceiling, walk-in closet, and a 5-piece ensuite complete with a relaxing soaker tub. 3 additional well-sized bedrooms and a 4-piece main bath complete the upper level. The unfinished lower level offers large windows, a 3-piece bathroom rough-in, and plenty of space for future living areas. Set on a spacious estate lot with a peaceful country feel, this home remains just a 2 min drive to downtown Arnprior and with easy Highway 417 access - only a 25 min drive to Kanata. Historic Arnprior is a growing Ottawa Valley community that blends small-town charm with modern conveniences, including excellent schools, Arnprior Regional Health Care & Hospital, scenic Robert Simpson Park, shopping, local golf courses and more. This is truly the perfect place to call HOME. Some photos virtually staged. (id:48755)
Rivington-Howie Realty Ltd.
306 - 29 Main Street
Ottawa, Ontario
Live Above the Canal: Exquisite Two-Storey Penthouse-Style Condo at The Glassworks - A True One-of-a-Kind Gem! Luxury with Space to Breathe! Step into a condo that feels more like a private home. This open-concept residence combines soaring ceilings, dramatic two-storey high windows, and unparalleled natural light to create a living experience that's truly exceptional. Featuring 2 bedrooms and 2 bathrooms, this home also a home office , and a fully-equipped home gym-all included with the unit. Whether it's family time, creative pursuits, or fitness, these versatile spaces redefine what a condo can offer. Hardwood floors flow throughout both levels, with the upper level updated in 2023, while a new owned hot water tank (2025) ensures modern convenience and peace of mind. The kitchen impresses with stainless steel appliances, dramatic granite countertops, and designer lighting, perfectly balancing style and function. Designed by the renowned Hobin/Charlesfort team, every detail reflects intentional elegance. Ample storage, thoughtful upgrades, and a flowing, airy layout make this home feel expansive and timeless-it doesn't feel like a condo at all. Enjoy canal-side living just steps from pathways and parks, or take in the views from the rooftop terrace, watching Ottawa's seasons unfold from above. This is a home of light, space, and lifestyle, waiting to inspire its next owner. (Adding a truly unique touch, a beautiful art piece from the Ottawa Art Gallery is also available and can be negotiated as part of the sale). 24 hours irrevocable on all offers. (id:48755)
Royal LePage Team Realty
2335 Harding Road
Ottawa, Ontario
Perfect for investors or families - this home includes a self-contained secondary unit with a separate entrance and hydro meter, rented for $1,900/month. An exceptional opportunity to own a legal Secondary Dwelling Unit (SDU) in the highly desirable Elmdale Acres area of Alta Vista!This beautifully maintained bungalow offers two separate units (A & B). The main unit (A) features three spacious bedrooms, an updated bathroom, hardwood and tile flooring, and an open-concept kitchen and eating area highlighted by a cozy double-sided fireplace. Mid-century modern architectural details, including studio ceilings with exposed beams and cantilevered rooflines, add warmth and character throughout.The lower-level unit (B) was fully renovated in 2017 and offers two bedrooms, a modern open-concept kitchen, a full bathroom, and a large solarium that creates a bright, spacious living area. It's currently rented for $1,900/month plus hydro and water to excellent tenants who would like to move into the upper unit at $2,150/month. The upper unit is currently vacant, making this a fantastic live-in or investment opportunity.Recent updates include: basement renovation (2017), new furnace (2022), AC (2016), roof (2008), foundation repair with transferable 10-year warranty (2017), sump pump with battery backup (2017), hot water heater (2017), and eavestrough repairs (2017).Located on a beautiful lot close to the Ottawa Hospital, shopping malls, public transit, parks, and top-rated schools, this property combines comfort, income potential, and location. Separate hydro meters for each unit. 24 hours' notice required for showings. All legal documents are available upon request. (id:48755)
Housesigma Inc
312 Ramage Road
Clarence-Rockland, Ontario
35 minutes east of Ottawa and just 5 minutes East of Rockland this home offers a stone facade and brick all around which is a bonus for sound proofing. The home offers 3 bedroom bungalow, 1 1/2 bathroom and a recently renovated fully finish basement, and a gas fireplace . There is lots of space. Also the property includes a 21ft X 20ft storage garage on slab, additionall 15ft X 20 Ft addition on grade, a 20ft X 10 ft Tempo (as is ). Also Included a Commercial Automotive Garage Business (Garage Labreche)that as been in businees for 50 + years , which includes a 3 bay garages, Equipments , Financial Books( with a Conditional Offer) Contact Listing Agent for further info . (id:48755)
Right At Home Realty

