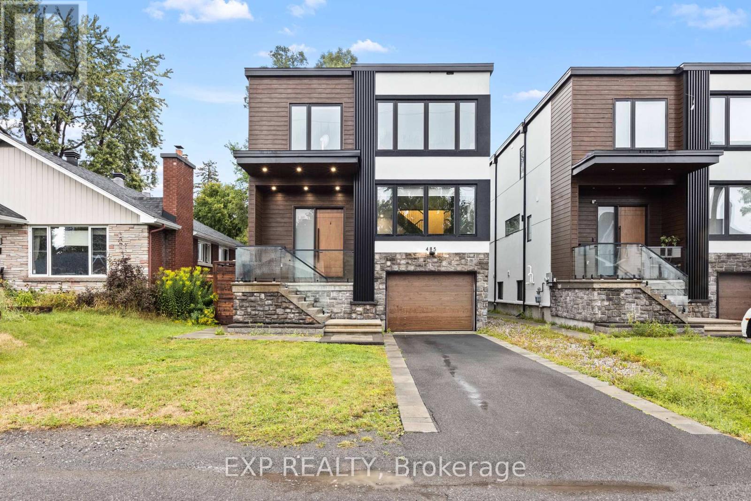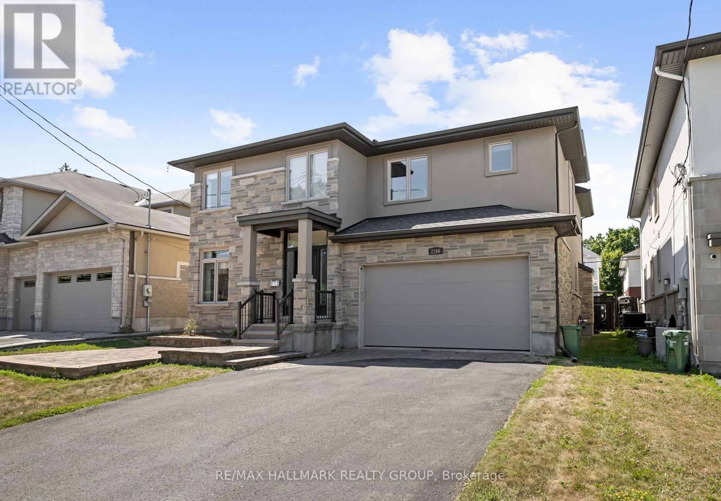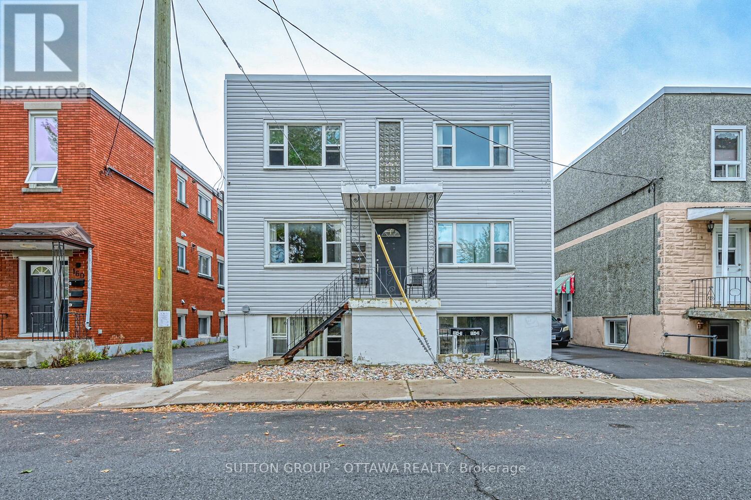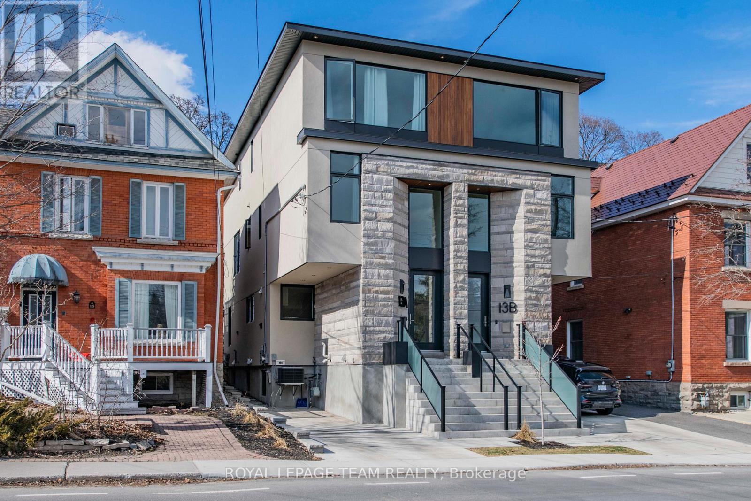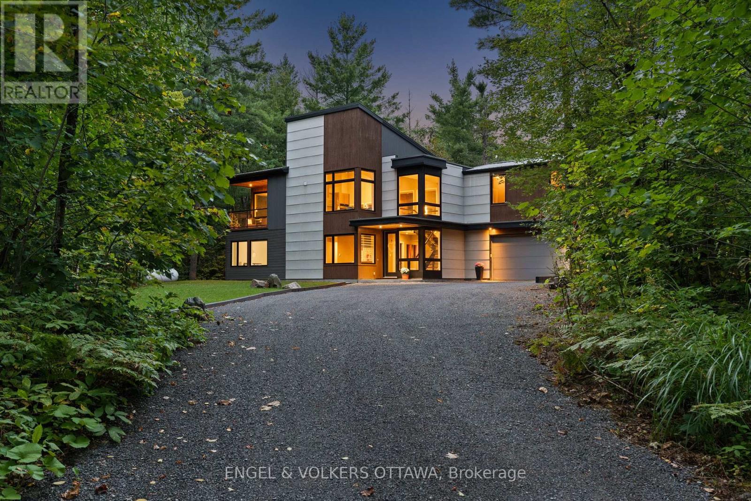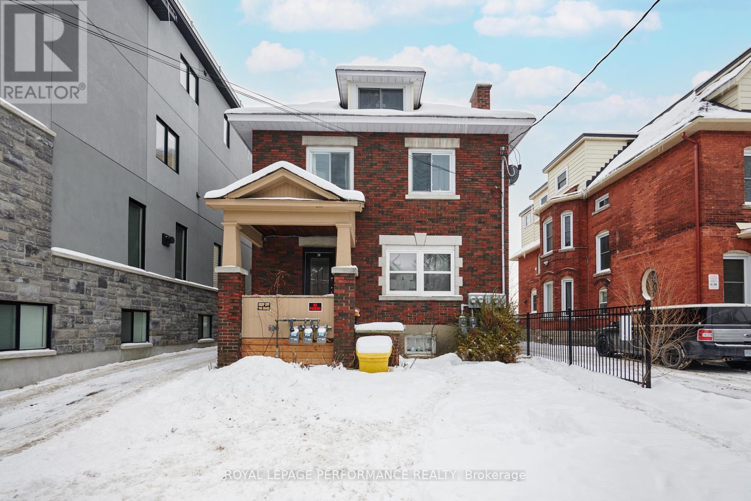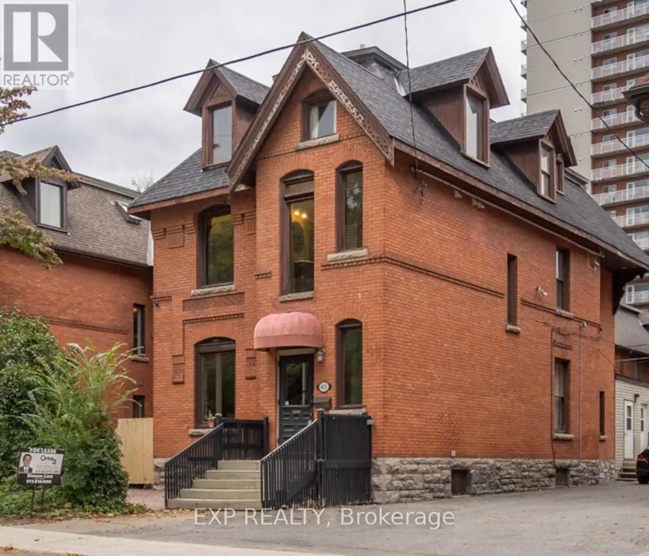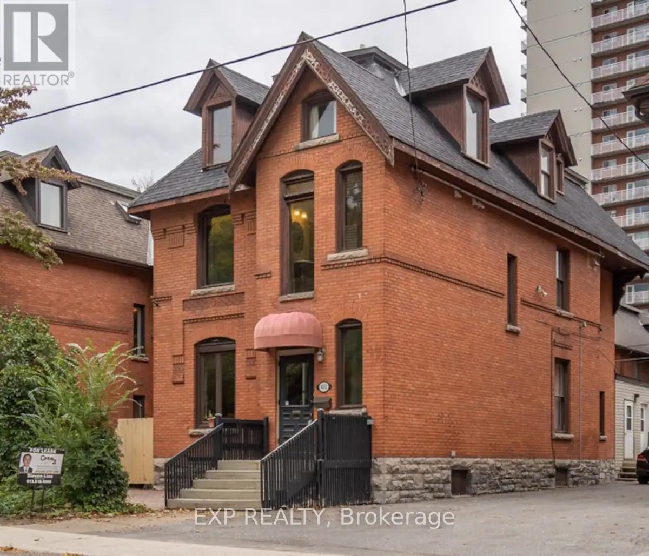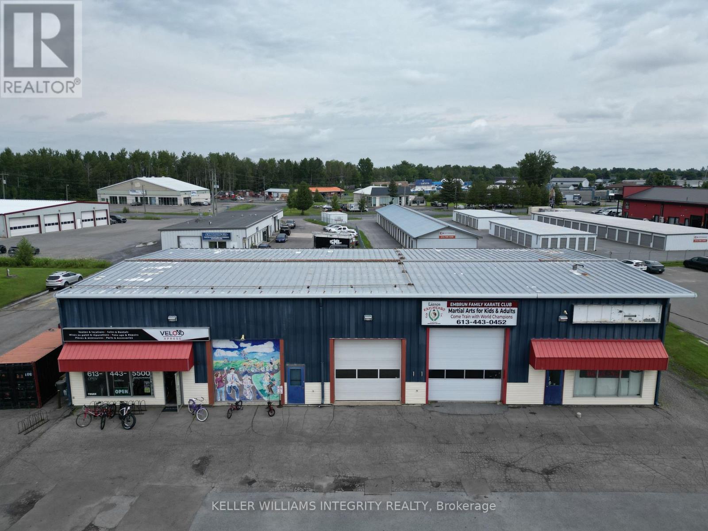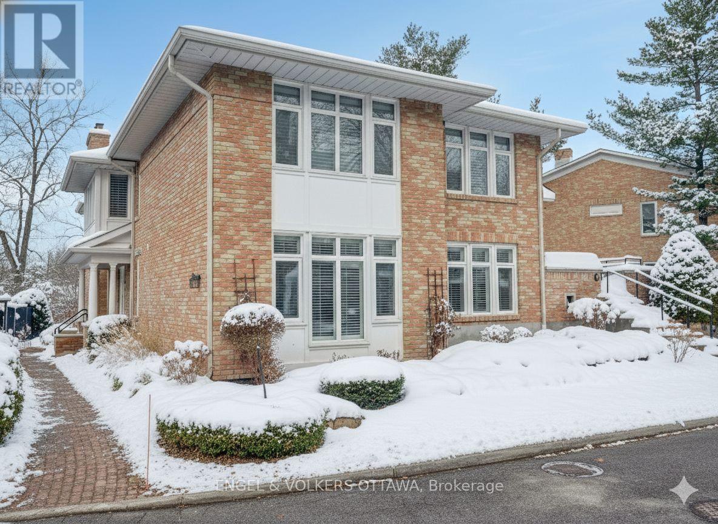485 Hartleigh Avenue
Ottawa, Ontario
Welcome to this modern, custom-designed 5 Bedroom, 4 Bath Detached home offering over 3,000 sq. ft. of luxury living in a quiet, family-friendly neighbourhood. Thoughtfully designed with high-end finishes throughout, this residence combines style, function, and comfort. The main level is bright and inviting, featuring hardwood floors, natural stone accents, pot lights, and an oversized living and dining area anchored by a striking gas fireplace perfect for entertaining. The gourmet kitchen impresses with full-height cabinetry, quartz countertops, a large center island, pot filler, high-end appliances, and a central vacuum toe kick for convenience. Upstairs, the primary suite is a true retreat with a private balcony, custom walk-in closet, and spa-inspired ensuite with double vanity, glass walk-in shower, and soaker tub framed by floor-to-ceiling tile. Three additional spacious bedrooms, a beautifully appointed main bath, and a dedicated laundry room complete this level. The fully finished walk-out lower level is filled with natural light and offers a 5th bedroom, full bath, and versatile flex space ideal for a media room, home office, or gym. Outside, enjoy a private fenced yard with a patio and porch, perfect for family living and entertaining. An attached oversized garage completes this stunning property. A rare opportunity to own a contemporary dream home designed to impress from top to bottom! (id:48755)
Exp Realty
2266 Prospect Avenue
Ottawa, Ontario
Luxury, Location, and Lifestyle Welcome to Alta Vista! Experience the perfect blend of luxury, functionality, and location at 2266 Prospect Avenue. Nestled in the highly sought-after Alta Vista neighbourhood, this elegant 4-bedroom home offers over 4,000 sq. ft. of beautifully finished living space, perfect for families, professionals, or multi-generational living, just minutes from The Ottawa Hospital campuses, CHEO, and Riverside Hospital, as well as top-rated schools and parks. The main level showcases smooth, flat ceilings with a modern finish throughout, hardwood and tile flooring, and an impressive chefs kitchen with a massive granite island, high-end stainless steel appliances, abundant cabinetry, and a seamless flow into the spacious main living area with pot lights, creating an ideal space for gatherings and entertaining. A cozy family room with a gas fireplace, a formal dining room, and a versatile home office/den complete this level. Upstairs, the primary suite is a private retreat with double walk-in closets and a spa-like 5-piece ensuite, complemented by three additional spacious bedrooms, a full bath, and a large laundry room for ultimate convenience. The professionally finished lower level is a SHOWSTOPPER, offering a full kitchen, a generous recreation room, and a flexible bonus room ideal as a gym, playroom, or theatre, perfect for extended family, guests, or entertaining. Enjoy the beautifully landscaped front and back yards, enhanced with interlocking stone patios, perfect for summer gatherings or quiet evenings. Live the Alta Vista lifestyle, with tree-lined streets, a strong sense of community, and unmatched convenience with quick access to downtown, public transit, and the airport. This home is quality and luxury throughout, ready to impress even the most discerning buyers. Designer furnishings have been curated for this home and may be purchased separately. Contact the listing agent for details (id:48755)
RE/MAX Hallmark Realty Group
154-156 Dagmar Avenue
Ottawa, Ontario
Prime Investment Opportunity: 6-Unit Multi-Residential Building. Located just a few blocks from vibrant Beechwood Avenue, this well-maintained 6-unit property presents a strong investment opportunity. Each unit offers one bedroom and one bathroom, with consistent updates and maintenance carried out over the years. Key features include: master key system for efficient access (no need for multiple keys), smart thermostat control, allowing for remote management via mobile app, long-time property manager in place if you wish to continue with them. Roof (2011), windows (2012), HWT (2016). Financial highlights: Gross rental income: $115,320, Operating expenses: $22,649, Net Operating Income (NOI): $92,671. Utilities: tenants pay their own hydro; landlord covers heat, water, and common area electricity. This property offers excellent cash flow with upside potential. Full investor package is available. (id:48755)
Sutton Group - Ottawa Realty
B - 13 Fifth Avenue
Ottawa, Ontario
Experience refined living in this exceptional three-storey semi, crafted with meticulous attention to detail and an emphasis on quiet, modern luxury. Every level has been thoughtfully designed to blend comfort, sophistication, and functionality, creating a home that feels both elevated and inviting.The main floor showcases a beautifully appointed designer kitchen featuring premium finishes, ample storage, and an elegant layout that flows seamlessly into the dining and family areas. These spaces offer the perfect setting for both relaxed daily living and effortless entertaining. A spacious foyer with a generous closet and a discreet powder room enhances the sense of ease and welcome upon entry.The second level features two expansive bedrooms filled with natural light, a well-designed laundry room, and a stylish full bathroom. An open loft area provides a versatile additional space, ideal for a home office, reading nook, or peaceful retreat.Ascend to the third level to discover a luxurious primary suite. This private haven is complete with his and her walk-in closets and a spa-inspired ensuite showcasing exceptional craftsmanship. A second bedroom on this floor, equipped with its own ensuite, offers privacy and comfort for guests or family members seeking their own serene space.The fully finished lower level adds valuable flexibility with a recreation room, a full kitchen, and an additional bedroom, making it an excellent option for extended family, a nanny suite, or an independent guest space.Situated moments from the tranquil Rideau Canal and the vibrant amenities of Lansdowne Park, this home offers an unmatched lifestyle in one of Ottawa's most desirable neighbourhoods. (id:48755)
Royal LePage Team Realty
108 Edith Margaret Place
Ottawa, Ontario
Welcome to Saddlebrook Estates, where modern sophistication meets rural tranquillity in this awardwinning, Brian Saumure-designed and Maple Leaf Custom Homesbuilt residence (2014). Nestled on a private, treed 3.33acre lot backing onto 500+ acres of Crown land with resident maintained hiking, snowshoeing, and cross country ski trails and guaranteed unobstructed views this reverse concept home offers 2,775sqft of refined living space (1,650sqft main level; 1,125sqft lower level) plus a 175sqft, three walled covered outdoor entertaining area. Inside, radiant in-floor heating warms the lower level with an architectural steel and glass staircase leading to soaring sloped ceilings on the upper level, and abundant interior and exterior lighting creates an open, airy ambiance. The great room, anchored by a Napoleon fireplace with built-in speakers, flows seamlessly into a chef's kitchen featuring Elite appliances, a walk-in pantry, electronic pushbutton cupboards, a dining area, and a powder room roughed in for a future bath or shower. Upstairs, the primary suite boasts a dressing area and spa-style ensuite, and the bright office opens to a private balcony and upper level yard walkout. The lower level includes a media room, three additional bedrooms, a full bath, mudroom, storage/gym area, mechanical room, and direct access to the full two car garage. Built for style and durability, the exterior combines cedar accents with concrete board siding and metal cladding. Mechanical systems include a 2019 furnace, water conditioner, on-demand boiler, 200amp electrical service, and a 500gal propane tank, with average hydro costs of $140/month. Tucked at the end of a quiet cul-de-sac just minutes to Carp Village and central Kanata, this is a rare opportunity to enjoy upscale, efficient living surrounded by nature. (id:48755)
Engel & Volkers Ottawa
240 Ferland Street
Ottawa, Ontario
READY TO BUILD! Exceptional development opportunity in a high-demand, desirable neighborhood! This premium corner lot comes with approved plans to build 10 modern stacked townhomes, each designed with 2 bedrooms & perfect for today's buyers or tenants. All architectural drawings, development charges, site fees, and permits have been fully paid and are included in the purchase price, allowing you to start construction immediately. Whether you're looking to build and sell or retain for long-term rental income, this turnkey project offers outstanding potential and value. Don't miss this rare, shovel-ready investment opportunity! (id:48755)
Metro Ottawa-Carleton Real Estate Ltd.
26 Aylmer Avenue
Ottawa, Ontario
Incredible investment opportunity in Old Ottawa South! Large multi-unit on expansive 30' x 161' lot newer 3,000 sqft addition containing 3 additional apartments plus main front house. All 4 apartments tenanted. One 3-Bedroom unit, two 2-Bedroom units and one 1 Bedroom unit. The older front of home unit has been updated with hardwood floors, granite countertops and newer cabinetry and updated bathroom - it has it's own Furnace (2020), A/C (2017) and Hot Water Tank (Rental). New addition completed in 2017 with 2 Furnaces and 2 Central Air units. 3 Hydro meters, 3 gas meters and 1 water meter. All units have in-unit laundry. Sump pump 2017, Roof 2017. City of Ottawa has suggested plan of a 5-plex for potential income increase. Building is legal as it stands. Current total gross monthly rental income is $11,349.31. Annual gross income: $131,055.00. Annual expenses: $24,288.30. Annual net income: $106,766.70. Motivated vendor. (id:48755)
Royal LePage Performance Realty
26 Aylmer Avenue
Ottawa, Ontario
Incredible investment opportunity in Old Ottawa South! Large multi-unit on expansive 30' x 161' lot newer 3,000 sqft addition containing 3 additional apartments plus main front house. All 4 apartments tenanted. One 3-Bedroom unit, two 2-Bedroom units and one 1 Bedroom unit. The older front of home unit has been updated with hardwood floors, granite countertops and newer cabinetry and updated bathroom - it has it's own Furnace (2020), A/C (2017) and Hot Water Tank (Rental). New addition completed in 2017 with 2 Furnaces and 2 Central Air units. 3 Hydro meters, 3 gas meters and 1 water meter. All units have in-unit laundry. Sump pump 2017, Roof 2017. City of Ottawa has suggested plan of a 5-plex for potential income increase. Building is legal as it stands. Current total gross monthly rental income is $11,349.31. Motivated vendor (id:48755)
Royal LePage Performance Realty
431 Gilmour Street
Ottawa, Ontario
An elegant 3 Story Victorian fully furnished building in a prime location. This stunning newer renovated residence combines historic charm with modern elegance, approx 4300Sqft, lots of newer update has been done. The main floor has spacious living room and dining room and a new kitchen, and a one bedroom unit with a large kitchen and laundry at the back with separate entrance could be owner occupied. Classic Victorian features, Ornate Banisters, cove and molding through out, hardwood and ceramic flooring. The second floor has 4 good size bedrooms all with own ensuits plus a extra 2pc bath and laundry. The 3rd floor has 3 bedrooms and 3 full baths, one has it's own ensuit. The property is currently operating very successful Airbnb business(5 stars), generating great income for the owner. Ideal for a large extended family or the buyer takeover the already thriving Airbnb business. 2 staircases allow for a variety of potential layouts. (id:48755)
Exp Realty
431 Gilmour Street
Ottawa, Ontario
An elegant 3 Story Victorian fully furnished building in a prime location. This stunning newer renovated residence combines historic charm with modern elegance, approx 4300Sqft, lots of newer update has been done. The main floor has spacious living room and dining room and a new kitchen, and a one bedroom unit with a large kitchen and laundry at the back with separate entrance could be owner occupied. Classic Victorian features, Ornate Banisters, cove and molding through out, hardwood and ceramic flooring. The second floor has 4 good size bedrooms all with own ensuits plus a extra 2pc bath and laundry. The 3rd floor has 3 bedrooms and 3 full baths, one has own ensuit. The property is currently operating very successful Airbnb business(5 stars), generating great income for the owner. Ideal for a large extended family or the buyer takeover the already thriving Airbnb business. 2 staircases allow for a variety of potential layouts. (id:48755)
Exp Realty
671 Notre Dame Street
Russell, Ontario
Prime industrial, retail, and residential property located on the main corridor at the entrance to the town of Embrun. The building is 5,000 square feet at street level plus a single one-bedroom residential apartment on the second floor. Vacant possession of 3,000 SF of the retail industrial portion of the building will be available on April 1, 2025, as one of the leases expires. The second unit on the ground floor is 2,000 square feet and will become vacant on August 1, 2026. This building offers a fantastic opportunity for an investor to acquire a strategic asset and operate their business on the main retail strip in the rapidly growing town of Embrun. Open your business within the 3,000 SF unit starting April 1, 2025, and expand your company into the remaining 2,000 SF when the lease expires. Nearly one acre of land with lots of parking and a large grassy backyard can be paved if desired. Continue renting the property for revenue, or use the building for your business. (id:48755)
Royal LePage Integrity Realty
25 Bittern Court
Ottawa, Ontario
Set in an idyllic enclave overlooking the Pond, this spacious McKay Lake Estates property offers approximately 2500 square feet of beautifully designed living space across two levels. Built in 1988, this condo features a gracious living room with a fireplace, an elegant dining room, and a bright kitchen with a breakfast nook. Step out onto the private balcony, unwind, and enjoy the peaceful park-like surroundings. The main floor also includes a cozy den and a generous primary suite complete with a renovated ensuite, adding convenient laundry, and walk-in closet, plus a second bedroom and full bath. Hardwood floors through the principal rooms create a timeless feel. The lower level provides exceptional additional living space: a large family room with fireplace and walk-out access to the patio, a third bedroom, 3-piece bath, and a roomy laundry/storage area with access to the shared garage. Tandem parking for two cars and a handy garage dumbwaiter adds to the comfort of everyday living. A wonderful opportunity to enjoy peaceful, low maintenance living in the heart of Rockcliffe on the Lake. 24 hour irrevocable please. (id:48755)
Engel & Volkers Ottawa

