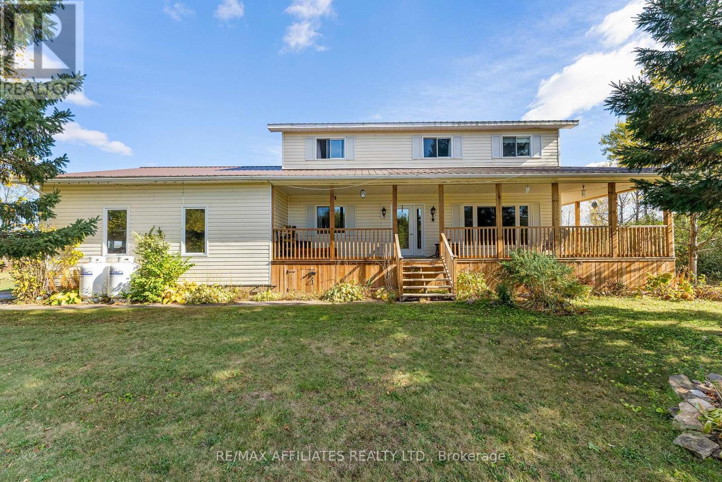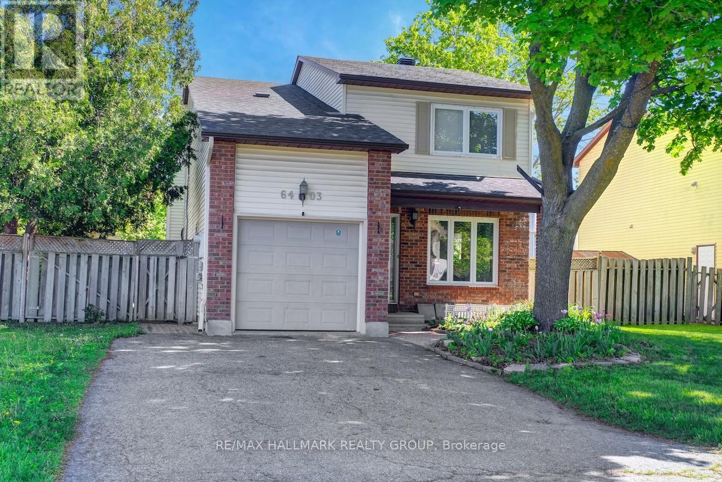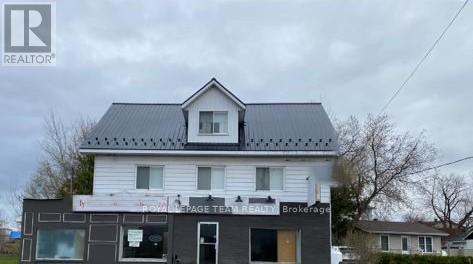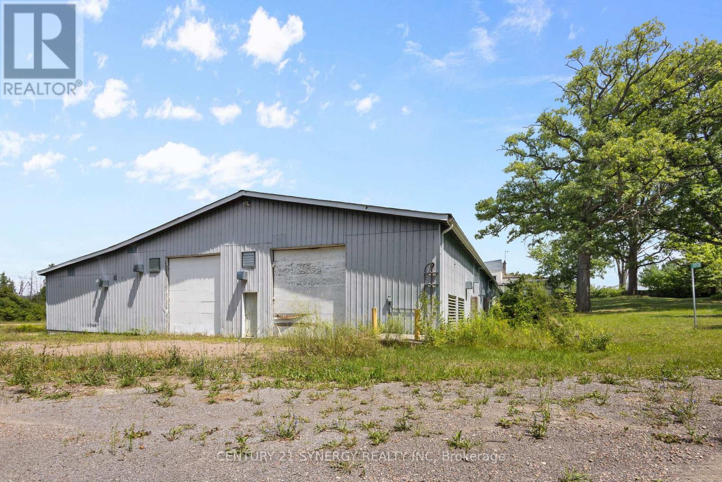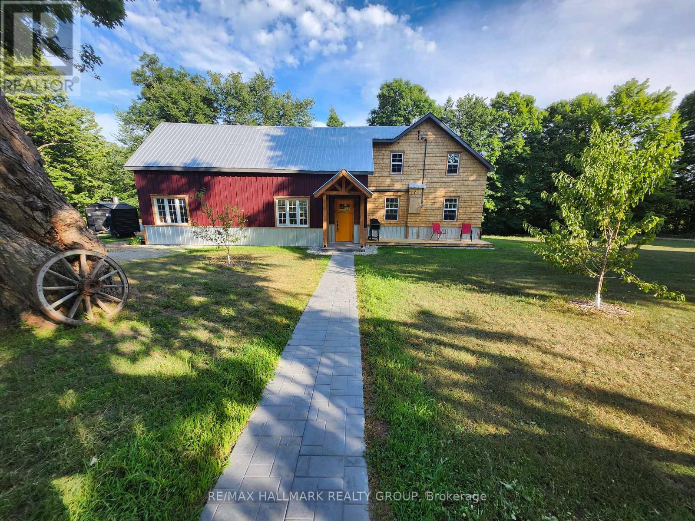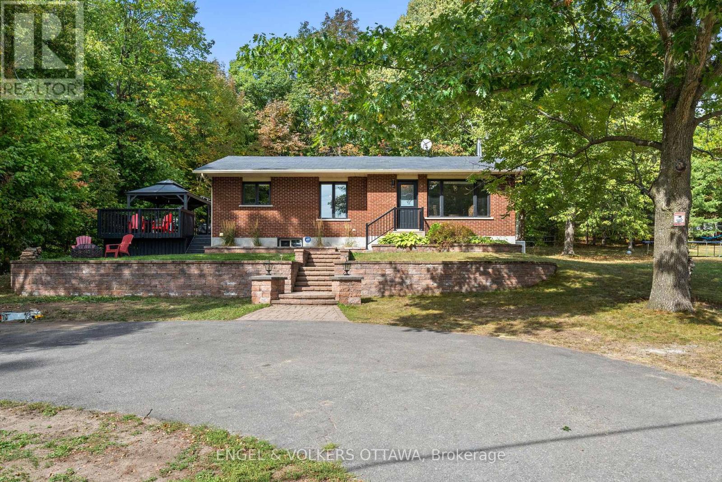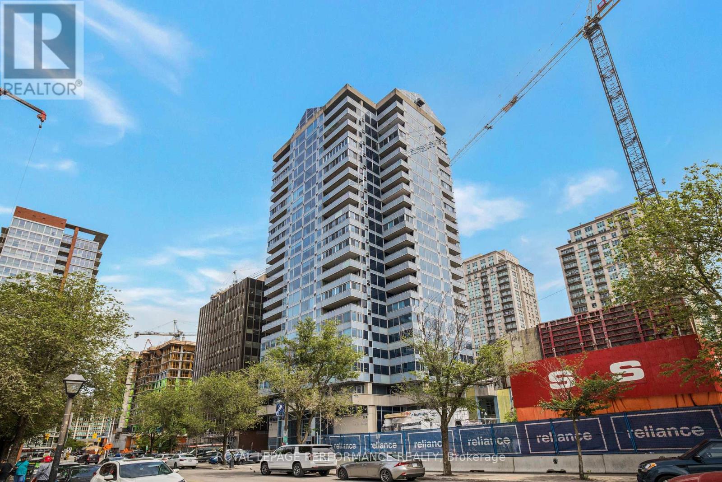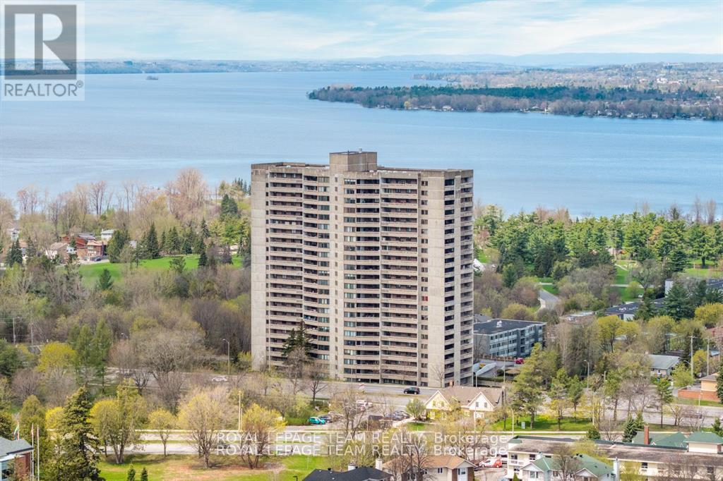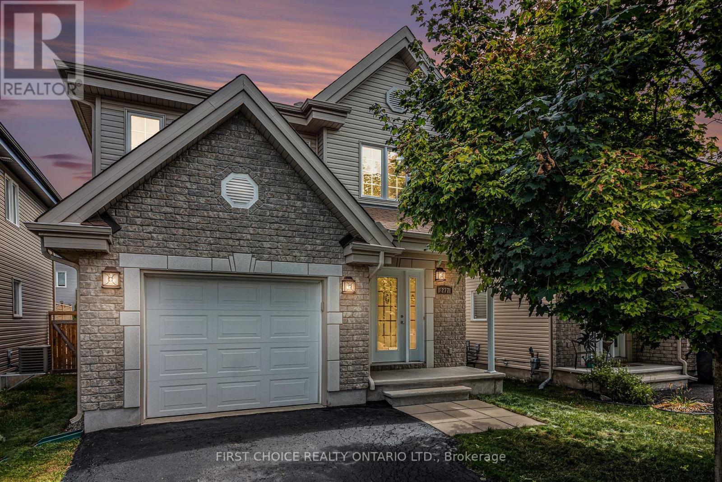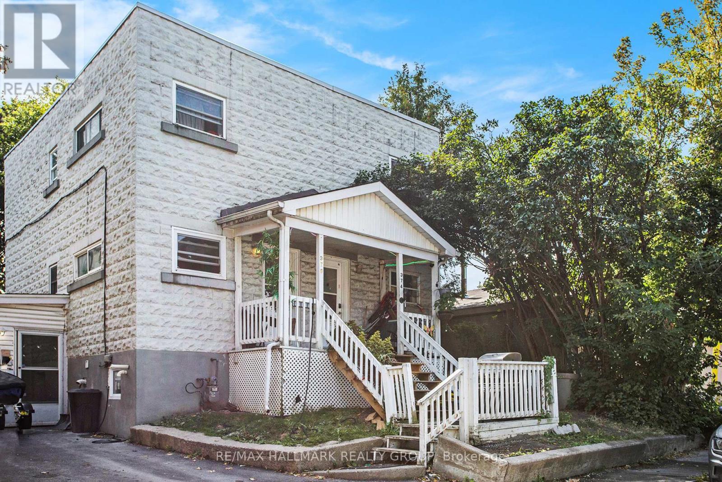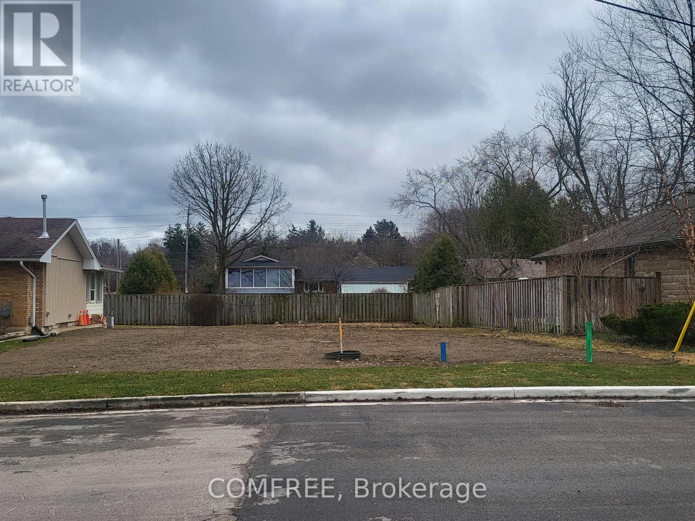817 Code Drive
Montague, Ontario
Welcome to a place where the world slows down, worries melt away, and everyday moments become lasting memories. Nestled in a picture-perfect country setting, this stunning two-storey home is everything you've been dreaming of and more. From the moment you arrive, the newer wrap-around deck captures your heart - spacious, inviting, and straight out of a country postcard. It's the perfect spot for morning coffees, sunset chats, or gathering with friends on warm summer evenings. Step inside and feel the warmth of a home that's been lovingly cared for and thoughtfully maintained, ready to welcome its next chapter. The bright, open kitchen is the heartbeat of the house, with generous counter space, a large pantry, and a movable kitchen island on wheels, so you can easily make room for more loved ones to gather, laugh, and create unforgettable memories. The kitchen flows seamlessly into the large dining room and cozy living area, making entertaining effortless - and family life feel natural. A dedicated office offers flexibility for work or study, and the large mud room/entry way off the side of the house makes coming and going a breeze. Upstairs, the primary suite provides a peaceful retreat, complete with a 4-piece ensuite. Three additional comfortable bedrooms and a full bath ensure everyone has their own cozy corner to call their own. Outside, the magic continues, as this property invites you to live outdoors as much as in. Spend sunny days around the onground pool, host family BBQs on the deck with views of the gorgeous stone garden, or simply soak in the serenity of the countryside. There's space to roam, garden, and grow - both inside and out. 817 Code Drive isn't just a house. It's a country haven, a place to unwind, recharge, and truly live. The lifestyle you've been waiting for in a home with charm that has been maintained for the next owner to move in an enjoy, not spend the little spare time you have catching up on missed projects. (id:48755)
RE/MAX Affiliates Realty Ltd.
6403 Viseneau Drive
Ottawa, Ontario
Welcome to 6403 Viseneau Drive, a 3-bedroom, 3-bathroom detached home located on a quiet street in the heart of Orleans. Whether you're looking for a personal residence or a smart investment opportunity, this property offers flexibility and value in a family-friendly neighbourhood. The main floor features hardwood flooring, a bright and open living and dining area, and a kitchen with granite countertops and ample cabinet space. You'll also find a main-floor laundry room, partial bathroom, inside access to the single car garage, and efficient electric heat pumps for year-round comfort. Upstairs, the spacious primary bedroom includes a walk-through closet that leads to a private 3-piece ensuite, while the 2 additional bedrooms are generously sized and served by a full main bathroom. The lower level includes 3 distinctive flex areas, separated by double glass French doors, perfect for a home office, gym, or additional living space, along with ample storage. The fully fenced backyard features a stone patio, rock pond, and storage shed - a peaceful space to unwind or entertain. Close to parks, schools, shopping, and transit, this home presents an excellent opportunity for both homeowners and investors alike. (id:48755)
RE/MAX Hallmark Realty Group
2 Mohns Avenue
Petawawa, Ontario
Don't miss this prime location and incredible opportunity to own a mixed-use building with land in the heart of Petawawa. This property features retail/shops on the main level and residential apartments above, offering immediate income potential and endless possibilities for redevelopment or expansion. Whether you're an investor, entrepreneur, or developer, this versatile property is a must-see. High visibility, strong foot traffic, and a growing community make this location perfect for long-term value and growth. Act fast opportunities like this don't come often! (id:48755)
Royal LePage Team Realty
1197 Hwy 132 Road
Admaston/bromley, Ontario
Strategically Located Industrial Opportunity. Just Minutes from Downtown Renfrew and Highway Access. This affordable and versatile warehouse property is ideally situated only 5 minutes from the heart of Renfrew and offers a prime location for logistics, storage, or light manufacturing operations. With easy access to Highway 17, you're closer to Ottawa than ever, just 8 minutes to No Frills, and 10 minutes to Walmart, Canadian Tire, and other major amenities. Set on a generous 4.21-acre lot, the site includes over 20,000 square feet of warehouse space, featuring 5 loading docks and 2 convenient drive-in doors to accommodate various shipping and receiving needs. The property has undergone substantial upgrades, with approximately $200,000 invested in enhancing the power service and gas line infrastructure, ensuring it meets the demands of modern industrial use. Zoned General Industrial (GI), this property offers excellent flexibility and includes permitted uses such as Accessory Dwelling Units, making it suitable for live-work scenarios or employee accommodations. On-site, you'll also find two spacious 4-bedroom residential condo units located above the warehouse perfect for staff housing, rental income, or owner-occupancy. Whether you're expanding your business, seeking investment potential, or looking to generate steady passive income, this property delivers. With strong potential for immediate cash flow, and room to scale, this is a rare opportunity to own a large industrial parcel close to key markets. All measurements and zoning details to be independently verified by the buyer. (id:48755)
Century 21 Synergy Realty Inc
187 Kitley Bastard Road
Elizabethtown-Kitley, Ontario
Welcome to this charming country retreat, nestled on over 6 acres of beautifully treed land just 5 minutes from Bellamy Lake. Pull into the circular driveway and discover a recently updated 3-bedroom, 1-bath home offering both comfort and character. The main floor features a spacious eat-in kitchen, a cozy living room, and a versatile laundry room. One of the standout features is the attached oversized workshop, an ideal space for projects, hobbies, or creative pursuits. The 6 acres include a 2-acre open field, perfect for farming, horses, or other agricultural pursuits, with a pond already dug in one corner for added functionality or enjoyment. The property also features 27 fruit trees of varying kinds, offering the joys of your own seasonal harvest. Step outside and enjoy the tranquility of a well-maintained garden, a hobbit-style outhouse for convenience, and a large barn currently home to chickens, which can be included with the sale if desired. Front and back decks provide ideal spots to relax and take in the peaceful surroundings, whether you're enjoying your morning coffee or watching the sunset. Whether you're dreaming of fresh eggs, growing your own food, or simply embracing a laid-back country lifestyle, this property offers the space, charm, and versatility to make it all possible. (id:48755)
RE/MAX Hallmark Realty Group
3054 Thunder Bay Road
Fort Erie (Ridgeway), Ontario
New Price: Incredible Value at $599,000! Don't miss this fantastic opportunity, now listed at an unbeatable price of $599,000! This home offers exceptional value in a sought-after neighbourhood, combining comfort, functionality, and location. Perfect for first-time buyers, downsizers, or investors. Steps to the beach, style in every detail, and a lifestyle you'll love. Welcome to 3054 Thunder Bay Road, where modern comfort meets Ridgeway charm, just a 2-minute walk to the beach. This fully renovated 2-story home offers 1,536 sq ft of refined living space, blending timeless character with upscale finishes. Inside, you'll find an open-concept layout featuring hardwood floors, high ceilings, and large windows that flood the space with natural light. The chef-inspired kitchen boasts granite countertops, a gas range, a functional island, and sleek stainless steel appliances, perfect for entertaining or cozy family dinners. A gas fireplace adds warmth and ambiance to the living area, making it a welcoming retreat year-round. Enjoy three generous bedrooms and two full bathrooms, including a spa-like 5-piece and a modern 4-piece. The primary bedroom opens to a private balcony, the perfect place for morning coffee or evening sunsets with lake breezes in the air. Step outside to covered front and back porches, or take in the backyard oasis complete with a 200 sq ft coach house that is ideal as a guest space, studio, or home office. The home is R-rated foam insulated throughout for energy efficiency and year-round comfort. Nestled in the heart of Ridgeway, you're within walking distance of charming cafés, local boutiques, parks, and trails and just 5 minutes from Crystal Beach. Whether you're looking for a forever home, weekend getaway, or income property, this one checks all the boxes. Live the lake lifestyle you've always wanted. Book your showing today! (id:48755)
Exp Realty
329 Kennedy Road
Greater Madawaska, Ontario
Well-built 3+1 bedroom, 2-bath all-brick home in Calabogie offers a rare combination of timeless construction, modern finishes, and a lifestyle surrounded by recreation and natural beauty. Nestled among mature trees with sweeping views overlooking the water, the property is just an hour from Ottawa and minutes from skiing, golf, and endless year-round activities. Inside, hardwood flooring flows through the main level, where a cozy fireplace in the living room creates a welcoming focal point. The kitchen is beautifully appointed with plenty of counter space, cabinetry & stainless appliances, making it both stylish and functional. A fully finished basement adds versatile living space, perfect for guests, a family room, or a home office. Outdoors, you"ll find a huge deck, gazebo, interlock walkways, and a firepit-ideal for entertaining or relaxing under the stars. Offered fully furnished, this move-in ready home is perfect as a full-time residence, a family getaway, or a pied-à-terre for weekends and holidays, or a fully furnished rental property. With its solid construction, thoughtful upgrades, and unbeatable location, this is a rare opportunity to enjoy the very best of Calabogie living. (id:48755)
Engel & Volkers Ottawa
1905 - 160 George Street
Ottawa, Ontario
Experience elevated living at 160 George Street, a prestigious address in Ottawas vibrant ByWard Market! Perfectly situated just steps from the University of Ottawa, Rideau Centre, Parliament Hill, and countless shops and cafés, this bright and spacious 2-bedroom, 2-bathroom residence offers over 1,600 square feet of fully renovated luxury. The custom kitchen is a true show-piece, complete with sleek lacquer cabinetry, marble countertops, stainless steel appliances, an island, and a built-in wine fridge-designed for both everyday living and entertaining. The serene primary suite features a walk-in closet and a sleek ensuite bathroom, while the second bedroom offers versatility as a guest room or spacious home office. Both modern bathrooms are beautifully finished with high-end details, providing a spa-like retreat at home. Residents of The St. George enjoy outstanding amenities, all conveniently located on the third floor of the building, including a heated indoor pool, fitness centre, sauna, guest suite, 24-hour security, and a beautifully maintained terrace with BBQs. This unit also includes one underground parking space and an exclusive-use storage locker. Don't miss your chance to call 160 George Street, Unit 1905 home. Visit NickFundytus.ca for more details. (id:48755)
Royal LePage Performance Realty
2004 - 415 Greenview Avenue
Ottawa, Ontario
Perched high above the city, this stunning condo at The Britannia offers breathtaking views, modern upgrades, and effortless luxury. This rarely available, beautifully appointed unit features a bright, open layout with a gleaming quartz countered kitchen, smart touch-latch cabinetry, induction stove, hands-free faucet. Sunlight floods through triple-glazed Low-E windows, highlighting the spacious sunken living room a expansive private balcony w panoramic views of Britannia Park a Ottawa's skyline. The serene primary suite boasts three closets, balcony access, and a spa-like ensuite with a deep walk-in shower. A second bedroom, plus a flexible third room perfect for a home office or guest space, adds versatility. Thoughtful upgrades include sound proof doors, premium lighting, and in-unit laundry. Enjoy resort-style amenities: indoor pool, fitness centre, sauna, racquet courts, and more. Steps from Britannia Beach, parks, shopping, and transit an unbeatable location for effortless city living! (id:48755)
Royal LePage Team Realty
277 Mica Crescent
Clarence-Rockland, Ontario
Pristine 3-Bedroom, 3-Bath Detached Home in Move-In Ready condition! This immaculate single-family home is ideally located close to countless amenities and offers everything a modern family could want. Step into a spacious foyer with access to a fully insulated garage and convenient powder room. The gorgeous kitchen features solid birch cabinetry, loads of counter space, ample storage, and a large pantry. The bright and open-concept living room offers gleaming hardwood floors, a cozy gas fireplace, and direct access to your backyard BBQ area and sun-filled, fully fenced PVC yard. Upstairs, you will find a spacious primary bedroom with a generous walk-in closet, two additional bedrooms, and a full main bath complete with soaker tub and shower. The finished lower level offers a large family/rec room with laminate flooring, plus a full bathroom with a walk-in shower perfect for guests or teens! This is a spotless, well-maintained home that truly shows pride of ownership. Close to parks, schools, and much more. (id:48755)
First Choice Realty Ontario Ltd.
374-378 Montfort Street
Ottawa, Ontario
Great starter investment property with upside. Legal Triplex in generally good condition. Fairly long term tenants in upper two units. Lower level has just been completely renovated and awaits a new tenant. Main floor tenants have use of half the yard. There are convenient storage lockers for each unit for bikes etc. in the rear. Both upper units have a bonus "solarium " room that serves as great flex space. See attached Floor plans to see layouts. Full income and expense statement will be attached to the listing. NOI ( before debt service) is $28804.00. Rents are extremely reasonable: Main floor ( 374) $1158, Second floor ( 376) $1742 and Lower Level ( 378) estimate at $1200 ( same rental rate as prior to the renovation). Landlord currently paying for Hydro but it is separately metered and could be split out on tenancy renewal. (id:48755)
RE/MAX Hallmark Realty Group
10 Lynwood Avenue
Guelph (Dovercliffe Park/old University), Ontario
52 x 100 City serviced Lot ready for your development. Build your dream home or an investment property close to the U of G and downtown in the heart of Guelph. (id:48755)
Comfree

