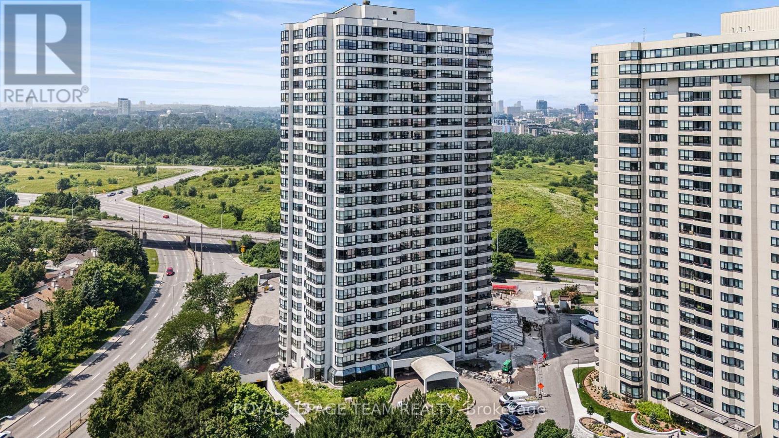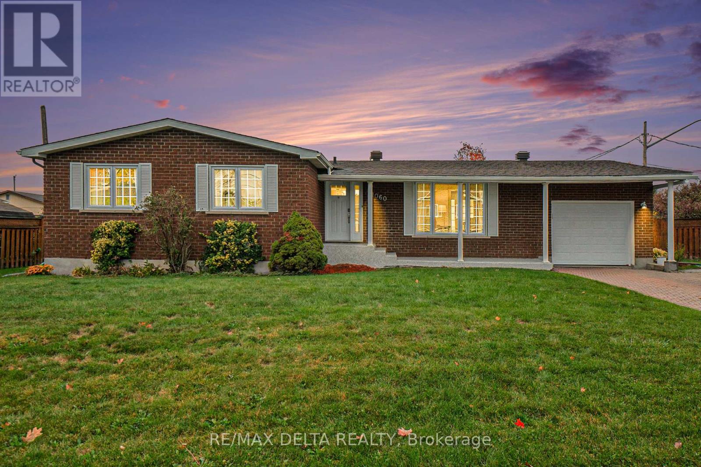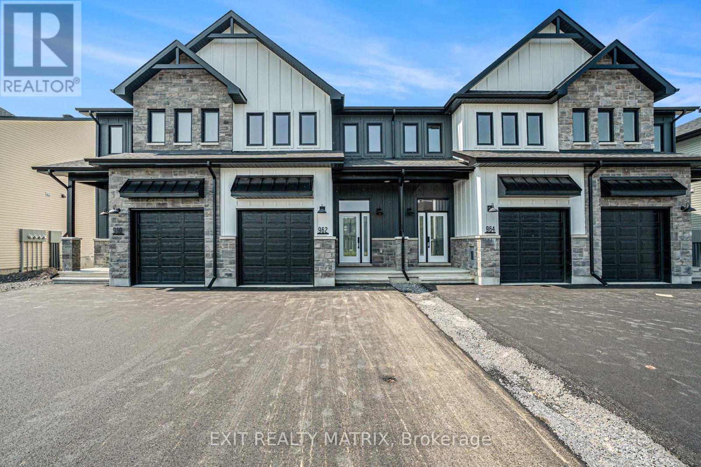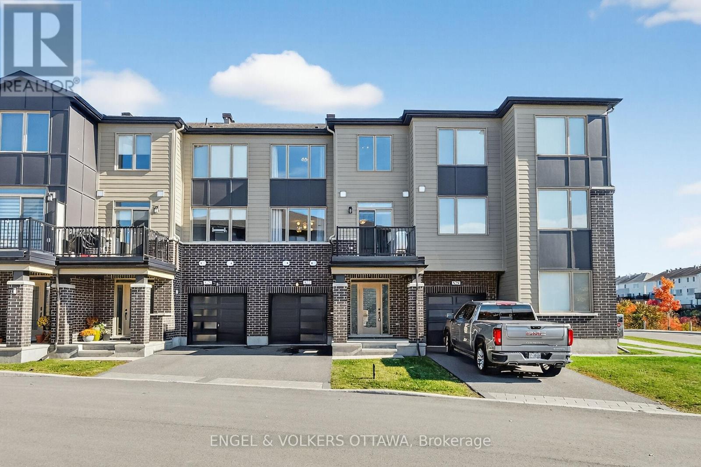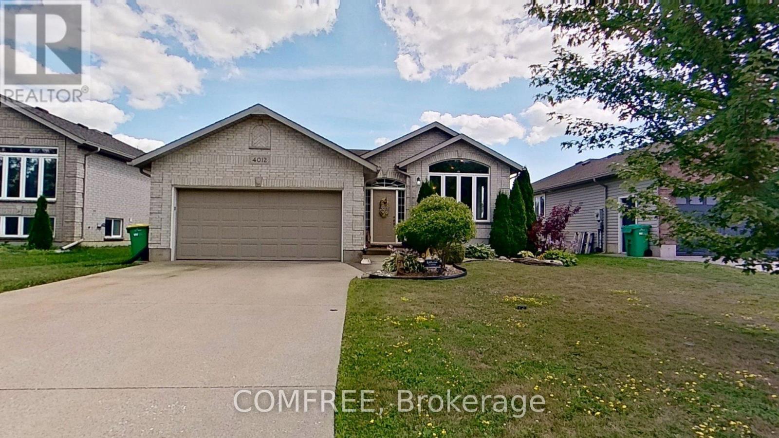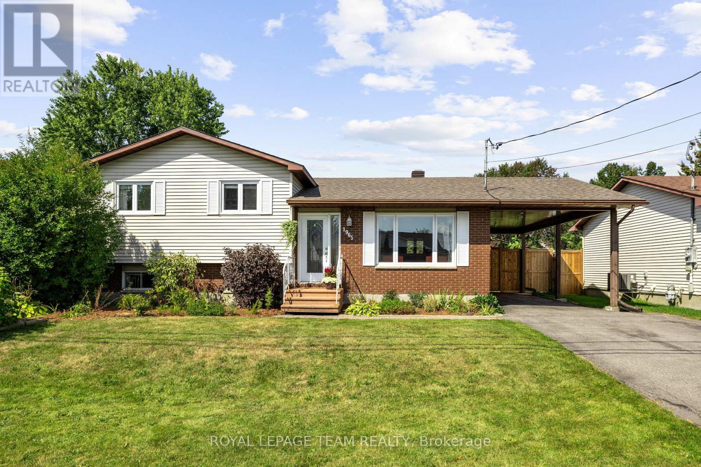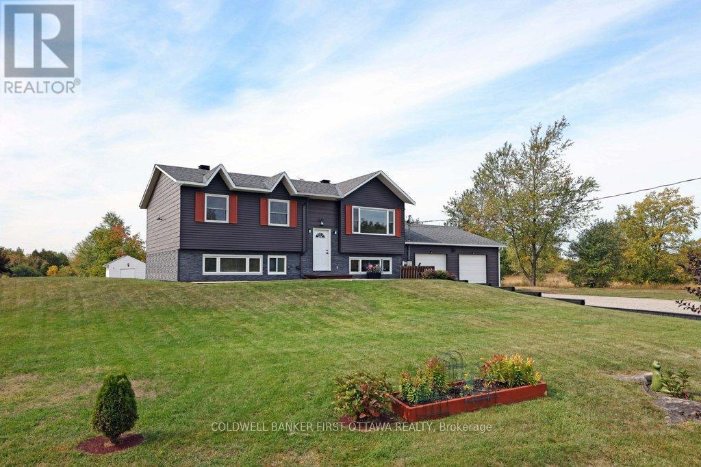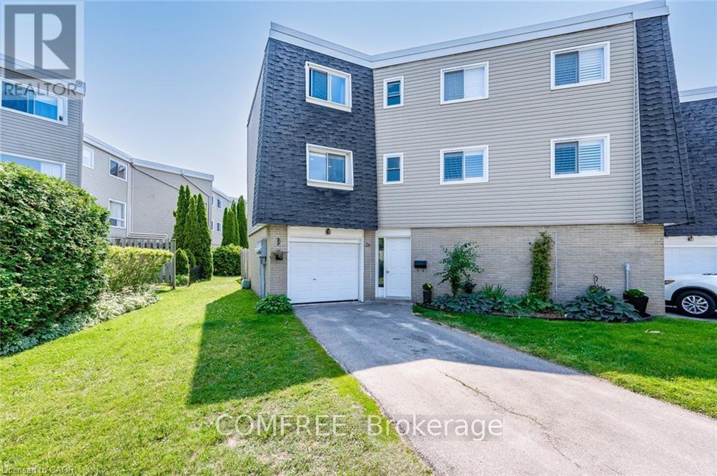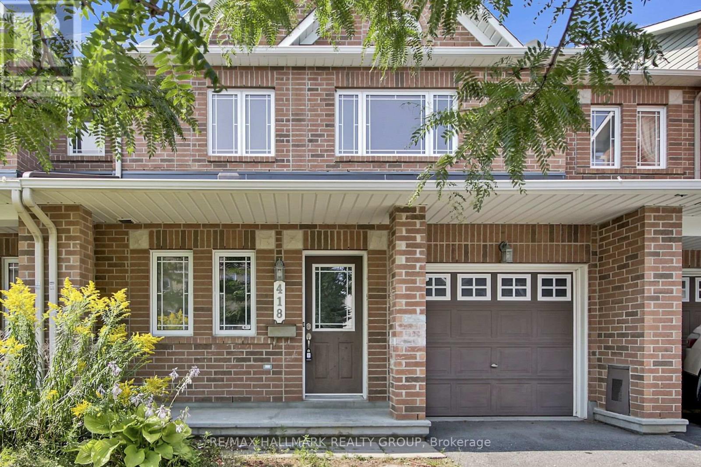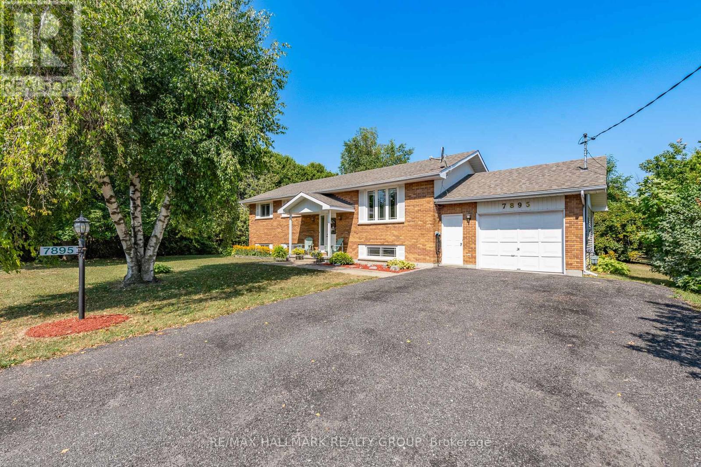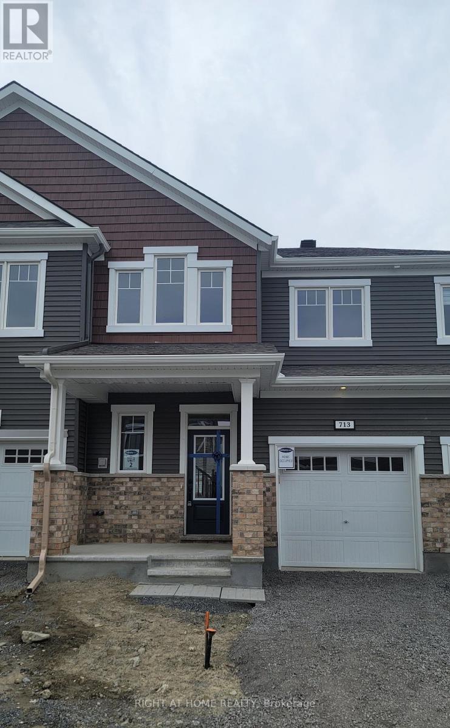401 - 1510 Riverside Drive
Ottawa, Ontario
Welcome to the Riviera. A Premier Gated Community with 24-Hour Security. Step into luxury with this beautifully renovated (2022-2025), two-bedroom, two-bathroom condo, located in the sought-after Riviera community. Thoughtfully updated over the past three years, this home offers a perfect blend of style, comfort, and modern convenience. Highlights include: fully renovated kitchen with custom cabinetry, island and new appliances. Updated guest and primary bathrooms with modern finishes and a spacious den/second bedroom with built-in Murphy bed. Newer air conditioning unit (2023) and EV charger installed at your parking space. Enjoy the stylish electric fireplace for a cozy ambiance. Convenient laundry sink and cabinetry for convenience. Enjoy resort-style living with access to the Indoor and outdoor swimming pools, fitness center, library and social/party room, outdoor BBQ areas, beautifully maintained grounds and walking paths. Condo fees include water and unlimited high-speed internet, exceptional value and peace of mind. This property is in a prime location which includes a 5-minute walk to Hurdman Station (OC Transpo),10-minute drive to Train Yards Shopping Centre, 10-minute drive to the Via Rail Station and a 15-minute drive to the Ottawa International Airport. Whether you're commuting, traveling, or simply enjoying the nearby shops and restaurants, this location offers unmatched convenience and connectivity. (Taxes to be verified) (id:48755)
Royal LePage Team Realty
1060 St Jacques Street
Clarence-Rockland, Ontario
Stunning 3-Bedroom, 2.5-Bath Bungalow on a Corner Lot in the Heart of Rockland. Beautifully maintained brick bungalow with numerous upgrades throughout, offering the perfect blend of comfort and style. The large, bright kitchen features solid oak cabinets and built-in appliances, flowing seamlessly into a spacious living room. The master bedroom includes a convenient 2-piece ensuite. The fully finished basement provides extra living space with a gas fireplace, abundant storage, and a newly renovated bathroom completed in 2024. Bedrooms feature new flooring installed in 2025. Enjoy a generous, fully fenced backyard with a pool, perfect for summer entertaining, and a corner lot that offers privacy. Additional updates include a 200amp electrical panel, owned on-demand hot water heater installed in 2023, air conditioning from 2009, and a roof replaced in 2014. Front windows and the front door have also been updated. All this, just a short walk to the village, parks, and local amenities. Move-in ready, with charm, upgrades, and a fantastic location-truly a must-see! (id:48755)
RE/MAX Delta Realty
207 - 90 Landry Street
Ottawa, Ontario
Step into this beautifully upgraded 2-bedroom, 2-bathroom condo at La Tiffani, offering style, comfort, and everyday convenience. Once a model suite, this condo suite showcases elegant Maple hardwood flooring, an open-concept layout, and a bright, contemporary design. Designed for both comfort and style, the generous living and dining areas open to a private balcony, shared with the primary bedroom, creating a wonderful indoor-outdoor flow. The sleek kitchen, appointed with granite countertops, stainless steel appliances, and convenient bar seating, overlooks the warm and welcoming living space. The primary bedroom provides a tranquil retreat with a 4-piece ensuite featuring a jet tub, a walk-in closet while a second bedroom is equally spacious and bright and is complemented by a stylish second bathroom with an upgraded glass shower. Enjoy added convenience with in-suite laundry and an extra deep underground parking space large enough to accommodate both a car and a motorcycle and ideally positioned away from other vehicles for added peace of mind. Residents of La Tiffani enjoy a range of amenities, including an indoor pool, fitness centre, and party room. Conveniently located within walking distance of grocery stores, pharmacies, coffee shops, banks, eateries, parks, trails, and just minutes from Downtown Ottawa. This condo offers a vibrant urban lifestyle. (id:48755)
RE/MAX Absolute Walker Realty
962 Cologne Street
Russell, Ontario
**PLEASE NOTE, SOME PHOTOS HAVE BEEN VIRTUALLY STAGED** This exceptional farmhouse-style 3-bedroom lookout townhome backs onto a serene ravine, offering peaceful, private living with no rear neighbours. Nestled in a highly desirable, family-friendly community, this home blends timeless charm with modern comfort. Step inside to find a bright and spacious open-concept layout! The heart of the home is the stylish kitchen, featuring abundant cabinetry, a large walk-in pantry, and a functional eat-at island, perfect for both busy mornings and entertaining guests. The adjacent dining area is framed by expansive patio doors with a direct lookout to the ravine, creating a seamless connection between indoor comfort and outdoor beauty. Upstairs, you'll find three generously sized bedrooms, a full bathroom, and a convenient laundry room. The tranquil primary suite offers a walk-in closet and a private 3-piece ensuite. The unfinished basement offers an incredible opportunity to create your dream space. This beautifully maintained home offers charm, space, and unbeatable tranquility in one perfect package. (id:48755)
Exit Realty Matrix
827 Kiniw Private Se
Ottawa, Ontario
Wow! Move in ready, flexible/immediate possession and modern living in one of Ottawa's newest neighbourhoods Wateridge Village. There is so much to discover in this amazing area. Walk to tennis courts, pike baths, skating rink, soccer fields and much, much more. Easy commute to Montreal Road and St. Laurent and the Ottawa River. Rich hardwood flooring stairs lead to the 2nd level with open concept kitchen with quartz counters, Stainless Steel appliances including gas stove, dining and living room and hardwood floors. Hardwood floors leading to the Primary Bedroom with walk-in closet and another spacious bedroom. Take the time to view this wonderful unit, you won't be disappointment. Note: $175.00/month Association Fee. (id:48755)
Engel & Volkers Ottawa
4012 Edward Street
Petrolia, Ontario
Spacious 2 story, nestled in the heart of a wonderful Petrolia neighborhood. Ideally situated, this property offers a lifestyle of convenience with its close proximity to Petrolia Fairgrounds, Arena, Bluewater hospital, Top-rated schools, & all the fantastic amenities that the charming town of Petrolia has to offer. 3 + 3 bedrooms provide ample space for both living & entertaining. This well designed layout includes 2 bathrooms, one of which doubles as a convenient cheater ensure! In the lower level, the high ceilings & cozy gas fireplace create an ideal space for relaxation & gatherings, or a family movie night. Step outside to your south-facing back yard complete with an above ground 11x24 pool & newer deck surround, perfect for those warm summer days/ nights. The double car garage & double wide concrete driveway ensure that parking will never be a concern. With all these features, this Petrolia gem is ready to become your family haven. (id:48755)
Comfree
1965 Patricia Street
Clarence-Rockland, Ontario
Beautifully renovated high-ranch in a quiet, established neighbourhood with no rear neighbours, backing onto Patricia Charron park. Rare grandfathered access to the park and community garden through a private access door. Bright open-concept layout with a newly renovated kitchen featuring a large island, stainless steel appliances, and hardwood flooring throughout. Spacious primary bedroom with cheater ensuite plus 2 additional bedrooms. Fully finished basement offers a family room with gas fireplace, kitchenette/bar-area, den/home-office or 4th bedroom, full bath, and large laundry/utility room with plenty of space for storage. Outside, enjoy your private backyard oasis complete with an 18ft above-ground pool (2022), new deck (2023), new fence (2024), and beautifully landscaped gardens with mature plants, trees, and flowers. Carport, shed, and plenty of space to entertain. Close to schools, shopping, transit, and all amenities. You will love living here! (id:48755)
Royal LePage Team Realty
1181 Holbrook Road
Montague, Ontario
Awesome country quiet 3 + 2 bedroom 2 bath. Hi Ranch bungalow. This could be your country retreat. Enjoy the four season Sunroom, or stretch out in large lower level recrm. Play your favourite summer lawn sports in the spacious, cleared yard. Snowshoe or Xc ski this winter from your front door. So much to offer. Freshly painted, spacious rooms, landscaped and fresh gravel driveway. Access the lower level from the oversized 26x30 garage. Shingles 2019; some windows 2022; heat pump with AC as well as electric furnace, two sheds, sunroom, newer pressure tank, all newer ceiling light fixtures, electrical switched and plug upgraded and more. Laundry currently in small bedrm 3 on main flr, Starlink may be available. Call today! (id:48755)
Coldwell Banker First Ottawa Realty
26 - 60 Elmsdale Drive
Kitchener, Ontario
Welcome to 60 Elmsdale Drive, Unit #26, a beautifully maintained carpet-free 3-bedroom end-unit condo townhouse in Kitchener, Main floor bed room or can be used as family room, perfect for first-time buyers or families. Ideally located within walking distance to McLennan Park and close to transit, shopping, dining, and schools, this bright home features a spacious living and dining area, a convenient powder room, and a modern kitchen with stainless steel appliances (2021) and ample cabinet space. The lower level offers a large family room with a walk-out to a private deck backing onto a common area with a playground and pool, while the upper level includes three generous bedrooms and a 4-piece bath. Additional highlights include updated flooring(within the last two years), gas forced air heating, central air conditioning, in-unit laundry, a single-car garage, and two driveway parking spaces-everything you need for comfortable, low-maintenance living in a family-friendly community. (id:48755)
Comfree
418 Temiskaming Crescent
Ottawa, Ontario
Welcome to 418 Temiskaming Cres! Step into this delightful townhouse, where modern elegance meets cozy comfort. As you enter, you're greeted by the living and dining rooms, a charming space offering a versatile environment suitable for intimate dinners and cozy after meal chats. Next, transition into the heart of the home, the kitchen with adjacent family room with fireplace. Equipped with all the appliances you need and it's ready for your culinary adventures. The clean, sleek design and large breakfast area makes this space as functional as it is beautiful, perfect for both daily meals and entertaining guests. Beautiful hardwood flooring throughout. Upstairs, discover the three generously sized bedrooms, each providing a personal sanctuary for rest and relaxation; the primary bedroom is your private retreat, complete with an ensuite bathroom for ultimate convenience. The additional two bathrooms ensure enough space for family or visitors, blending style and functionality seamlessly. Finished lower level offers various possibilities from a theatre room, children's play area, or even a hobby room that suits your lifestyle needs. Fully fenced yard. (id:48755)
RE/MAX Hallmark Realty Group
7895 Popham Street
Ottawa, Ontario
Welcome to your dream home! This stunning 3+1 bedroom high ranch property sits on a generous lot of nearly half an acre, offering the perfect blend of comfort and privacy. As you step inside, you are greeted by an inviting foyer that leads into a spacious living room, adorned with large windows. The beautiful hardwood floors extend throughout the main and second levels,creating a warm and cohesive atmosphere.The open-concept layout flows seamlessly into the dining room, which overlooks the updated kitchen featuring stainless steel appliances, ample cupboard and counter space making it ideal for both everyday meals and entertaining. The convenient access to the garage from the kitchen adds to the home's functionality. Venture outside to discover your private backyard oasis. The expansive outdoor space is perfect for relaxation or entertaining, with an oversized deck that's ideal for summer barbecues. Surrounded by mature hedges, this backyard provides complete privacy, making it a serene escape from the hustle and bustle of daily life. The main level also boasts three generously sized bedrooms with hardwood floors. The upgraded five-piece bathroom is a luxurious touch, featuring modern fixtures and finishes. The massive primary bedroom is a true highlight, complete with its own three-piece ensuite for added convenience. The finished basement is a versatile space offering a gigantic family room, additional oversized bedroom, perfect for guests or a growing family. This level also offers plenty of storage options, ensuring that your home remains organized and clutter-free. This incredible home has everything you've been searching for, all while being just a short distance from Ottawa. Experience the best of both worlds with convenient access to urban amenities and the tranquility of country living. The home also features many updated items, including the roof (2019), windows(2012-2014), furnace (2013), AC (2016), and pressure tank and well pump (2024) and so much more. (id:48755)
RE/MAX Hallmark Realty Group
713 Perseus Avenue
Ottawa, Ontario
Priced to Sell. Fantistic and Popular 3 BEDROOM, 2.5 Bath Lilac model Townhome now available for sale in the popular Half Moon Bay community. A large foyer with a walk-in closet as you enter. Open-concept main floor with great room and dining area. Large & Beautiful U-shaped white eat-in kitchen with stainless steel appliances, modern cabinets, beautiful countertop, white backsplash & convenient breakfast bar, and a cozy breakfast nook with bright patio doors lining the back wall. The 2nd level features 3 bedrooms including an oversized Primary Bedroom with a walk-in closet PLUS additional storage space, ensuite with glass walk-in shower. Convenient laundry room in upper level plus two additional spacious bedrooms and not to miss the Computer ACLOVE that can be set up as a home office. Finished lower-level space + attached garage! Steps away from parks, trails, shops, and public transportation in this family-friendly neighbourhood! Vacant. Not to be missed. (id:48755)
Right At Home Realty

