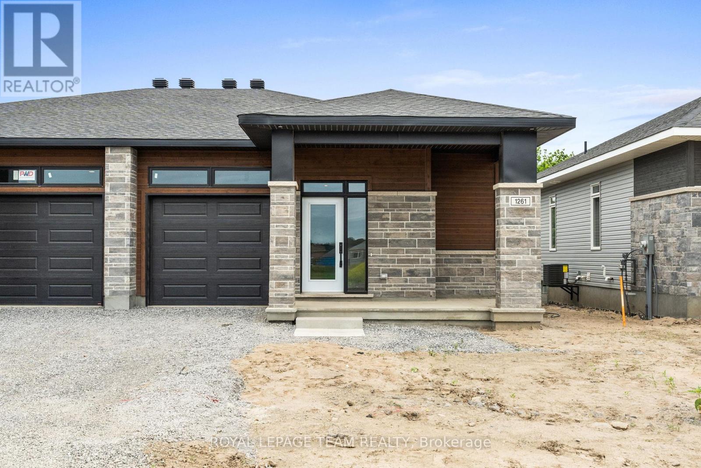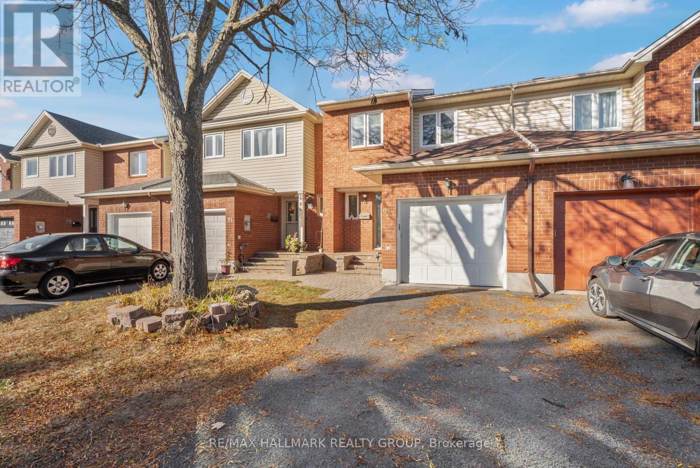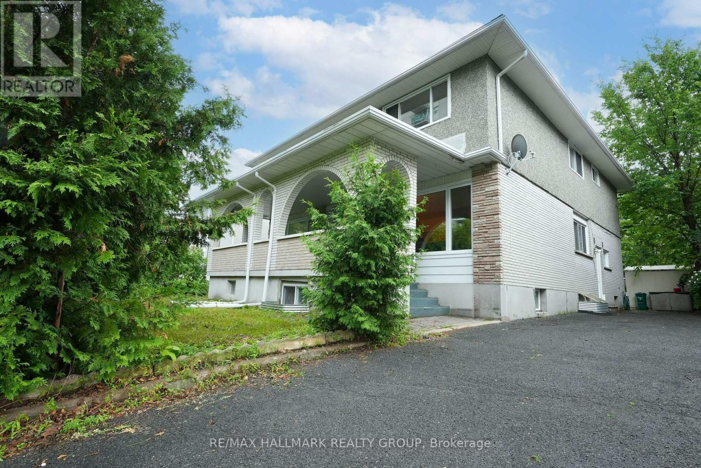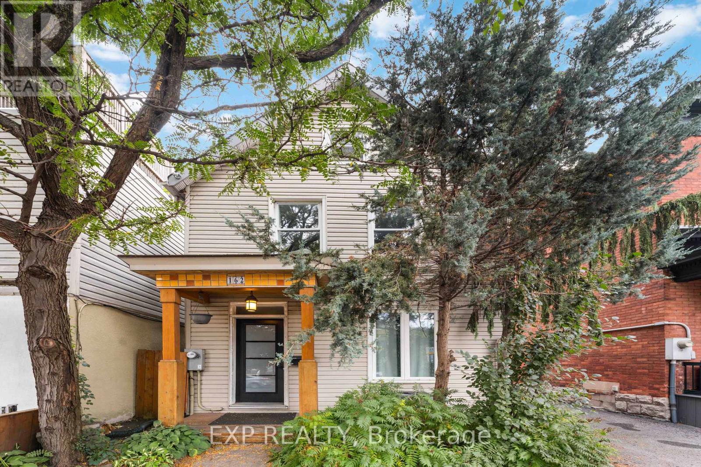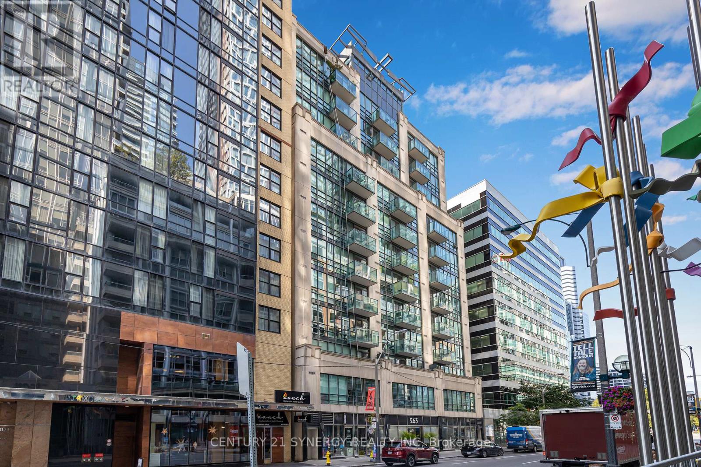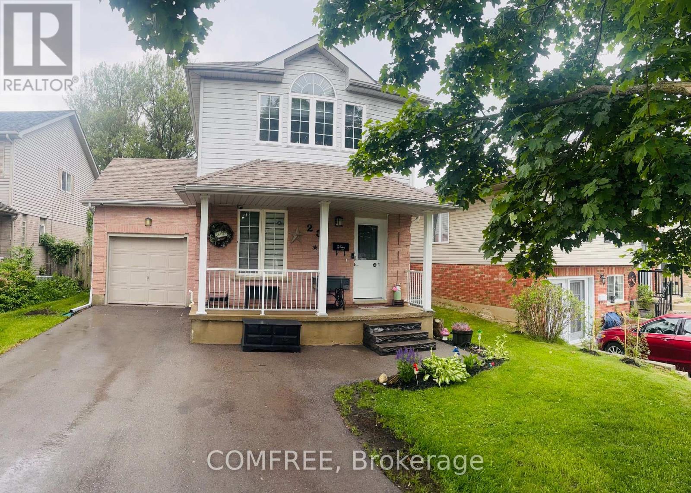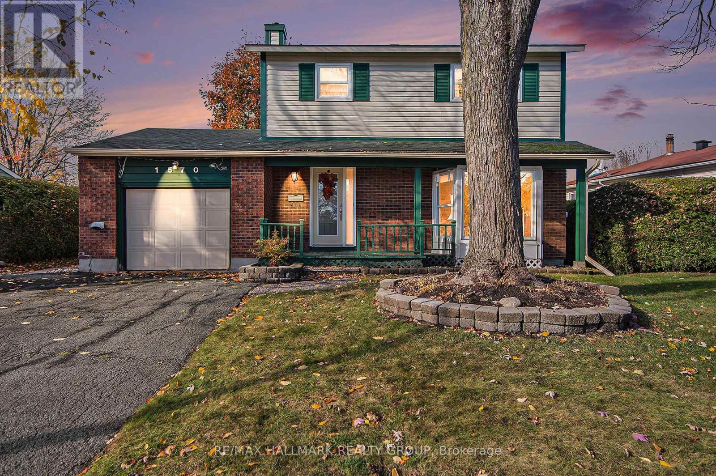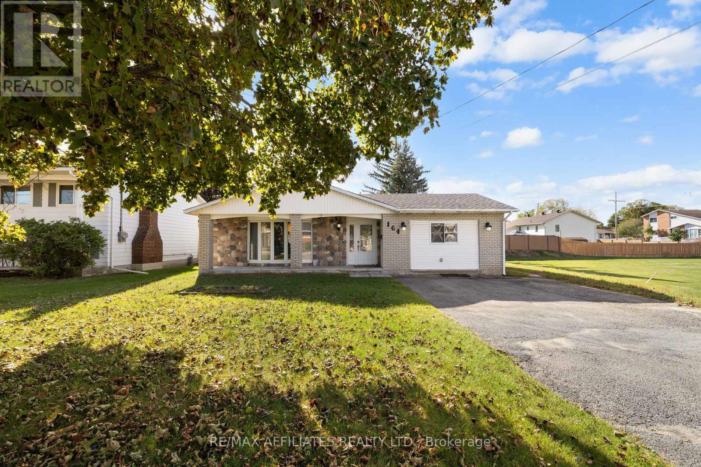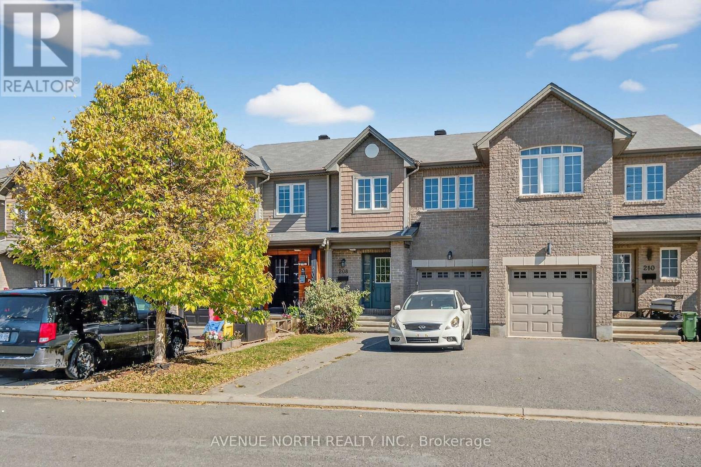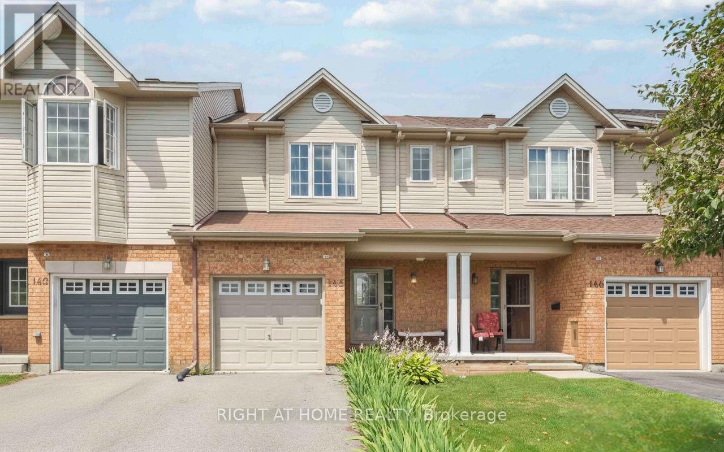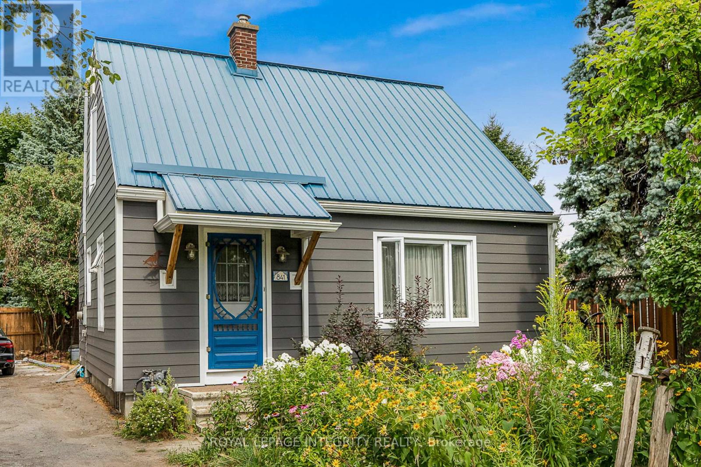1053 Moore Street
Brockville, Ontario
Located in Brockville's Stirling Meadows, this semi-detached bungalow offers contemporary living with convenient access to Highway 401, shopping, dining, and recreational amenities. The Winchester model by Mackie Homes features approximately 1,377 sq. ft. of living space, with 2 bedrooms, 2 bathrooms, and a one-car garage. The thoughtfully designed interior presents a bright, open-concept layout. The kitchen includes ample cabinetry, granite countertops, a pantry, and a centre island that serves as a casual gathering place. Adjacent to the kitchen, the dining area flows into the living room, which is anchored by a natural gas fireplace. A patio door leads to the covered rear porch, offering an extension of the living space outdoors. The primary bedroom includes a walk-in closet and a three-piece ensuite. A second bedroom, a full bathroom, and a main-level laundry room complete this well-planned layout. This property is currently under construction. (id:48755)
Royal LePage Team Realty
93 Cedarock Drive
Ottawa, Ontario
Open house Saturday November 8th 2-4 pm! Welcome to 93 Cedarock Drive, a charming and move-in-ready family home offering exceptional value in the heart of Bridlewood, one of Kanata's most established and family-friendly neighborhoods. This 3-bedroom, 4-bathroom gem delivers outstanding space, thoughtful upgrades, and comfort-a true bang for your buck in a sought-after community known for its excellent schools, parks, and amenities.The bright and welcoming main level features tiled flooring, a beautiful gas fireplace, and a stylish wall opening that enhances flow between the living and family areas. Large windows throughout the home-especially in the living area-fill the space with natural light, creating a bright, open, and cheerful atmosphere. The kitchen offers ample cabinetry, generous counter space, and stainless steel appliances, making it perfect for family meals and entertaining.Upstairs, you'll find three spacious bedrooms, including a primary suite with a walk-in closet and full ensuite bath. The carpet on the stairs, hallway, and bedrooms was recently replaced, adding a refreshed and cozy touch to the upper level. A four-piece main bathroom completes the second floor.The professionally finished lower level boasts hardwood flooring, a large recreation area ideal for family time, a versatile hobby or office room, and a convenient 2-piece bath.Enjoy the outdoors in your large fenced backyard, complete with a deck and patio, perfect for gatherings and year-round enjoyment. Key updates include roof shingles (2016), front steps and porch (2016), and upgraded windows.With its unbeatable combination of location, light, and value, this home is an incredible opportunity to join the Bridlewood community. Move in before Christmas and celebrate the holidays in your new home! (id:48755)
RE/MAX Hallmark Realty Group
308 - 340 Queen Street
Ottawa, Ontario
CONDO FEES FULLY COVERED FOR THE NEXT 2 YEARS! This brand-new 1-bedroom, 1-bathroom condo, located in the heart of downtown Ottawa, offers 775 sq ft of modern living space. This Claridge-built Kari model condo is situated right above the LRT - this unit provides ultimate convenience with quick access to transit and the vibrant city below.The bright, open-concept living area features a tucked-away kitchen, ideal for cooking while still being part of the action. The spacious bedroom offers ample closet space and a serene retreat, while the sleek 3-piece bathroom adds a touch of luxury. Enjoy outdoor living with a private balcony, perfect for relaxing.Additional features include in-suite laundry, parking available at an extra cost, and a storage locker for added convenience. Residents can take advantage of fantastic building amenities, including a gym, meeting room, party room, indoor pool, and an exclusive rooftop terrace with barbecues for social gatherings. A 24-hour concierge and security ensure peace of mind.Located just steps from top restaurants, shopping, and transit, this condo offers the best of downtown living with modern comforts and incredible amenities. Ideal for anyone seeking a stylish, convenient lifestyle in Ottawas most vibrant area. (id:48755)
The Agency Ottawa
2666 Regina Street
Ottawa, Ontario
OPEN-HOUSE: Saturday, October 25, 2-4PM! Welcome to 2666 Regina Street, a versatile 3+2 bedroom, 3 bathroom semi-detached home in the highly sought-after Britannia community, steps from Britannia Beach, the Ottawa River, scenic NCC trails, public transit, and the soon-to-arrive LRT extension. Designed with both comfort and function in mind, it features hardwood floors on the main and upper levels, a bright eat-in kitchen overlooking a fully fenced backyard, and spacious living and dining areas perfect for entertaining or relaxing. The lower level expands your possibilities with a generous rec room, extra bedroom, laundry, storage, and a flexible multi-purpose space ideal for extended family, an in-law suite, or future rental income. With a 2021 roof, and an owned hot water tank, this home offers outstanding potential in a rapidly growing neighbourhood, an ideal opportunity for investors and buyers alike. (id:48755)
RE/MAX Hallmark Realty Group
162 King Edward Avenue
Ottawa, Ontario
Welcome to 162 King Edward Ave, a beautiful detached home in the heart of downtown Ottawa. Just steps from the ByWard Market, Rideau Centre, uOttawa, and the Ottawa & Rideau Rivers, this 3-bedroom gem blends historic charm with modern upgrades. The main floor offers a spacious living/dining area, eat-in kitchen with wood accents, and convenient laundry. Upstairs, you'll find three bedrooms and a stylish 4-piece bath. The full-height unfinished basement provides ample storage. Step out to a generous deck perfect for entertaining.With a Walk Score of 95, this location offers unparalleled access to shops, dining, and transit. Experience the best of city living in this charming home. (id:48755)
Exp Realty
306 - 263 Wellington Street W
Toronto (Waterfront Communities), Ontario
Ideally located just steps from both the Entertainment and Financial Districts, this rarely available corner residence offers an exceptional opportunity in a boutique mid-rise building. Spanning an impressive 830 sq. ft., this meticulously maintained one-bedroom plus den suite features a highly functional layout, with the versatile den easily serving as a second bedroom, private office, or guest space.Elegant hardwood and marble flooring flow throughout, complemented by floor-to-ceiling windows that bathe the interior in natural light. Brand-new designer roller blinds enhance both style and comfort, while the open-concept living and dining area seamlessly extends to a private balcony with tranquil terrace views.Combining space, sophistication, and a coveted downtown location, this suite is a rare offering perfectly suited for professionals, investors, or those seeking refined urban living in the heart of the city. (id:48755)
Century 21 Synergy Realty Inc
23 Tulip Drive
Tillsonburg, Ontario
23 Tulip Drive, Tillsonburg, ON. 3 Bed | 1 Bath | Finished Basement | Attached Garage | Fully Fenced Yard. Welcome to Southridge Subdivision, one of Tillsonburgs most desirable and family-friendly neighbourhoods! This smoke-free, move-in-ready home is ideal for first-time buyers seeking comfort, space, and convenience. Fantastic Location: Located just a 5-minute walk from Chucks Roadhouse, Sobeys, and soon-to-open No Frills & Dollarama. Close to schools, parks, and shopping, with quick access to Highway 19 and the 401 ideal for commuters. Inside: Bright and spacious main floor living room. Eat-in galley kitchen with patio doors to the deck. 3 bedrooms upstairs with an updated 4-piece bathroom. Finished lower level includes: Family room or potential 4th bedroom. Walk-in closet/den. Laundry/utility room. Outside: Fully fenced backyard safe for children and pets. Cute playhouse for kids. Sunny deck for BBQs and gatherings. Detached workshop with hydro. Attached garage + double driveway fits up to 5 cars! Bonus Features: Central vacuum rough-in. Water meter. Clean, well-cared-for home in a quiet, sought-after area. (id:48755)
Comfree
1570 Payette Drive
Ottawa, Ontario
A charming and well-cared for family home in the heart of Orléans! This bright 3-bedroom, 3-bathroom home offers comfort, space, and functionality in a desirable neighbourhood close to schools, parks, shopping, and transit. The main floor features a warm and inviting layout with hardwood floors in the living and dining rooms, perfect for entertaining or relaxing. The kitchen provides ample counter space and storage, with direct access to a large deck and a fully hedged backyard-ideal for outdoor dining, gardening, or family fun.Upstairs, you'll find three spacious bedrooms, including a primary suite with a walk-in closet, a convenient sink area, and direct access to the cheater ensuite bathroom. The finished basement offers a generous rec room with a wood fireplace, laundry area, and plenty of additional storage space.Enjoy your morning coffee on the welcoming front porch sitting area, and take advantage of the attached 23x11.8 garage.This lovely property combines comfort and convenience in a fantastic Orléans location-perfect for families and first-time buyers alike! (id:48755)
RE/MAX Hallmark Realty Group
164 Napoleon Street
Carleton Place, Ontario
Welcome home in the heart of Carleton Place! Here is an inviting backsplit designed for family living. This property features four bedrooms and three bathrooms, giving everyone room to spread out and feel comfortable. The main floor has a generous primary bedroom complete with an ensuite bathroom, ample closet space, and a private walkout to the deck. Continued on the main is a welcoming a kitchen, dining area, and a cozy living room with gas fireplace. Upstairs, you'll find three large bedrooms and a huge bathroom. Downstairs, the lower level offers a large family room with a woodburning fireplace, a convenient two-piece bath, and another walkout to the yard, making it a great space for entertaining or quiet evenings in. This home includes plenty of storage throughout. The lot is generous, with a garden shed. Located close to schools, shopping, parks, Mississippi River and all the amenities Carleton Place has to offer, this home is ready to welcome your family. Come for a tour and imagine the possibilities. (id:48755)
RE/MAX Affiliates Realty Ltd.
208 Kingswell Street
Ottawa, Ontario
This beautifully upgraded 3-bedroom townhome is a must-see! Step into an open-concept main floor featuring elegant luxury vinyl flooring, a hardwood staircase, and smooth finished ceilings throughout. The living and dining area offers seamless flow and direct access to the fully fenced backyard perfect for entertaining or relaxing outdoors. The kitchen is a chefs dream, boasting granite countertops, an upgraded backsplash, premium cabinetry, stylish light fixtures, and a builder-added pantry for extra storage. Upstairs, you'll find three spacious bedrooms, including a large primary suite complete with a walk-in closet and a private ensuite featuring upgraded shower tile. The fully finished lower level offers versatile additional living space ideal for a family room, home office, or gym. Outside, enjoy the landscaped yard with a deck and shed, creating a perfect outdoor retreat. Key Features: Hardwood, carpet, and mixed flooring throughout Smooth finished ceilings Fully fenced backyard with deck and shed Finished basement Numerous designer upgrades throughout. This home is well maintained and truly move-in ready. Don't miss your chance to own this stunning townhome! (id:48755)
Avenue North Realty Inc.
142 Lokoya Street
Ottawa, Ontario
Beautifully maintained 3-bedroom, 3-bathroom Freehold Townhome nestled in the highly popular Trailwest community of Kanata. Ideally located just steps from shopping, parks, schools, trails, and everyday amenities, this home offers both lifestyle and convenience. The main floor features hardwood floors and an open-concept living and dining area. The modern kitchen is sure to impress with its granite countertops, stainless steel appliances, and breakfast bar. Patio doors lead to a spacious deck and private backyard. Upstairs, you'll find a generous primary bedroom complete with a walk-in closet and a private en-suite. Two additional well-sized bedrooms and a full main bathroom make this home ideal for families or work-from-home setups. The fully finished lower level adds extra living space with a cozy family room and a convenient laundry area. Don't miss this fantastic opportunity to own a turnkey home in one of Kanata's most desirable neighbourhoods! (id:48755)
Right At Home Realty
841 Merivale Road
Ottawa, Ontario
Welcome to this stylish and well-kept detached home in the heart of Carlington. The exterior charm features updated siding (2019), a metal roof and a front yard with a vibrant garden, providing the privacy you always looked for. Inside, you'll find hardwood flooring throughout, and a bright living space ideal for relaxing or enjoying a book. The kitchen includes all appliances and provides plenty of space with recently installed cabinetry/drawers as of August 2025. Next to the kitchen, the dining room is ready for all your hosting activities. Down the hall, a generous family room (currently set up as an office/lounge area) includes custom built shelves/cabinetry, a cozy gas fireplace and sliding doors to your back yard oasis. Upstairs there are 2 well lit bedrooms (or office space) with large windows and a reading nook. The backyard is a dream for gardeners or anyone looking for a private, peaceful outdoor space. All of this just minutes from the Civic Hospital, Dows Lake, public transit, groceries, Experimental Farm Pathway, Westboro, the 417 Highway and a full range of amenities. This gem effortlessly combines comfort, character, and location in one of Ottawas most central neighbourhoods. (id:48755)
Royal LePage Integrity Realty

