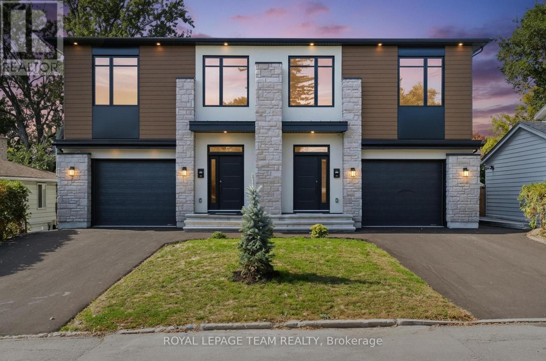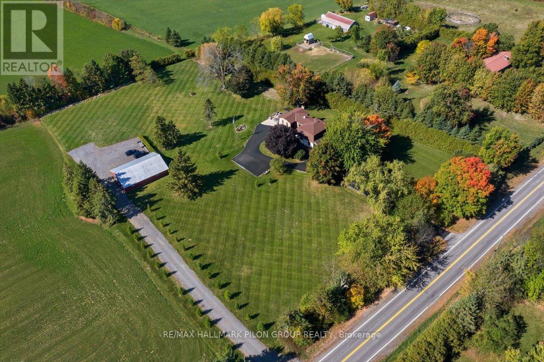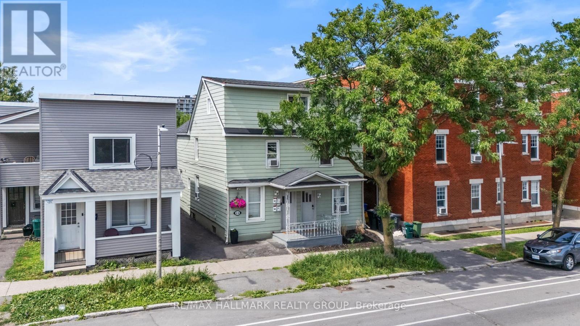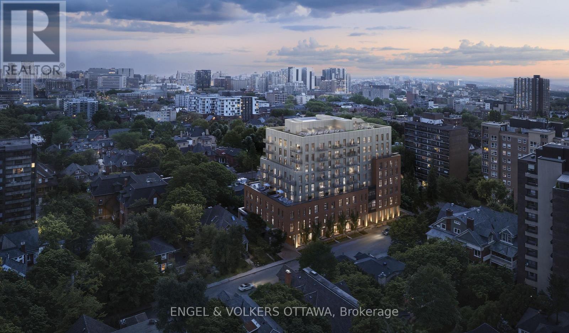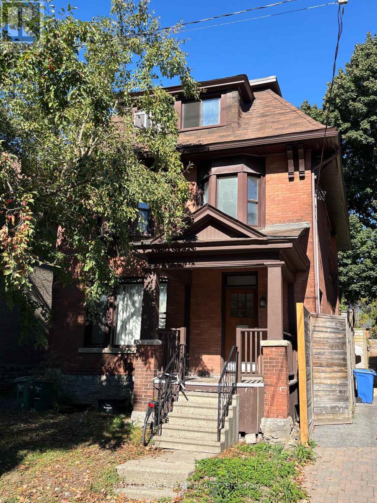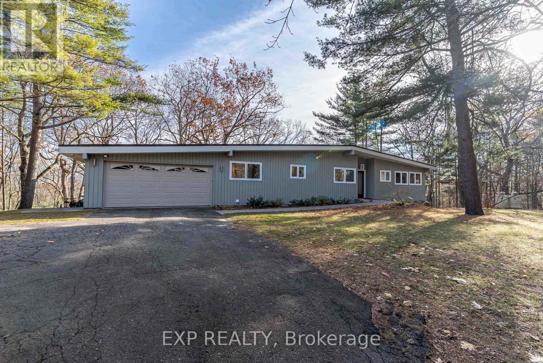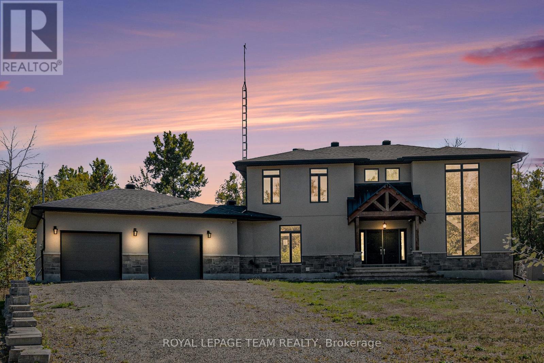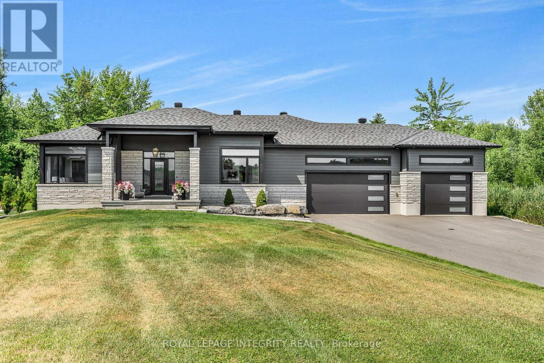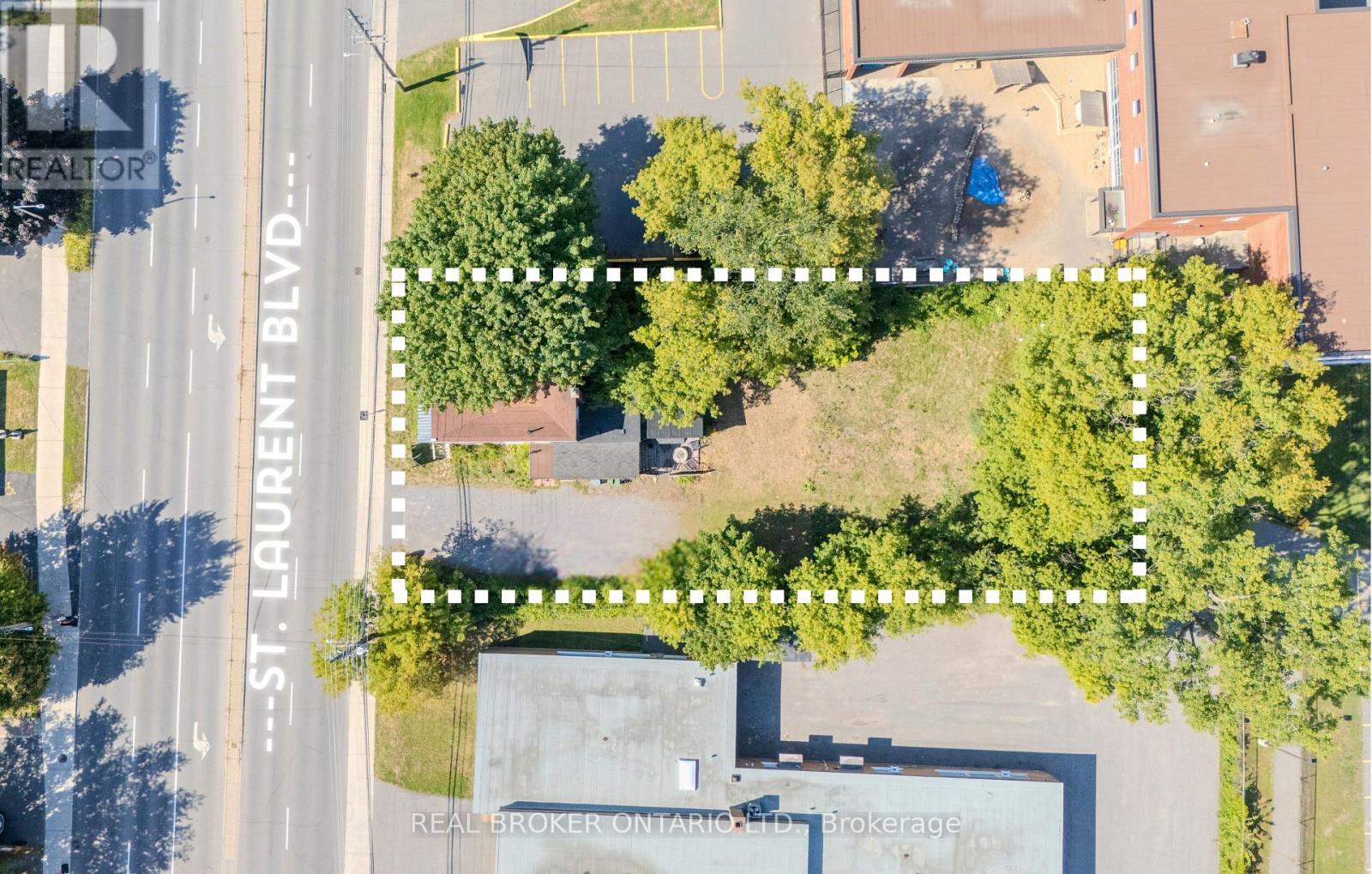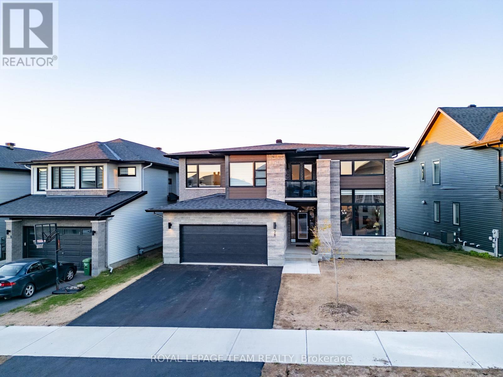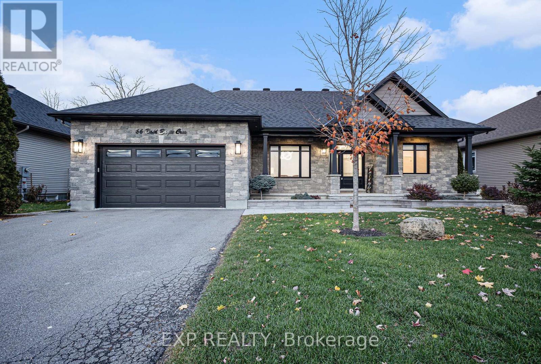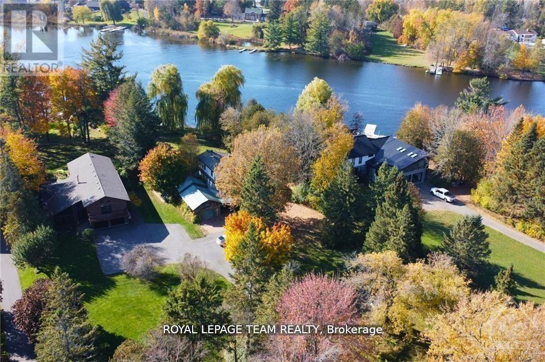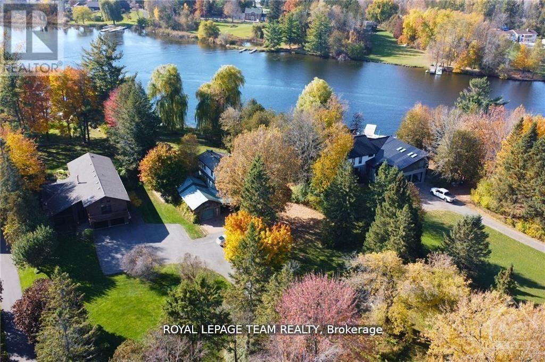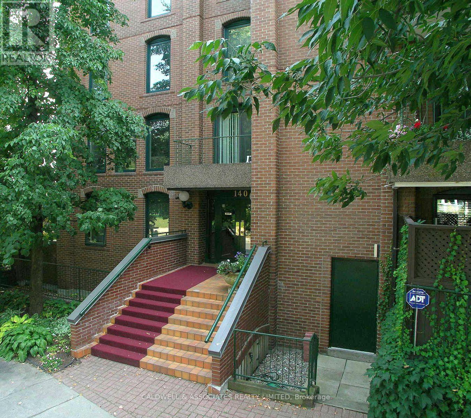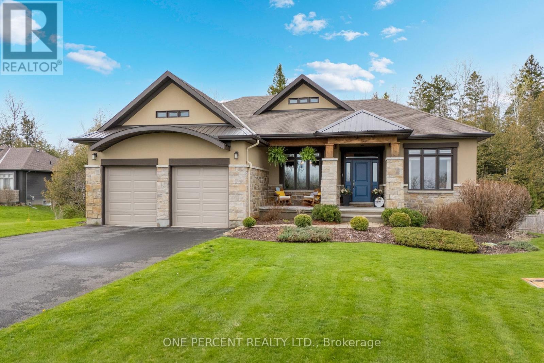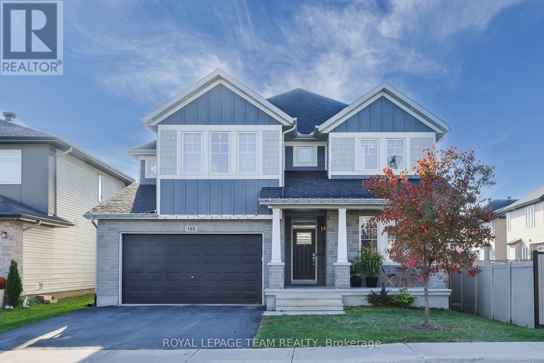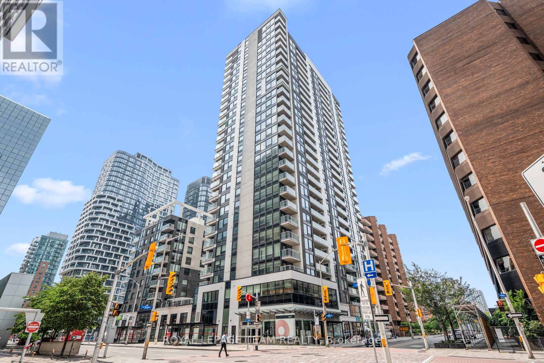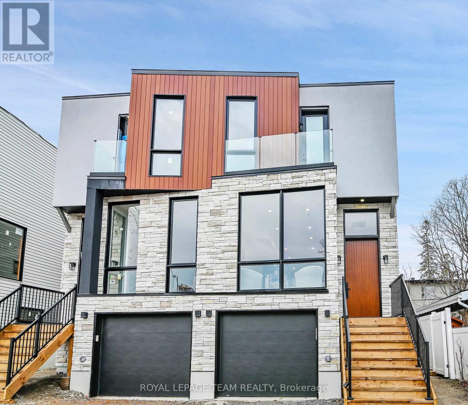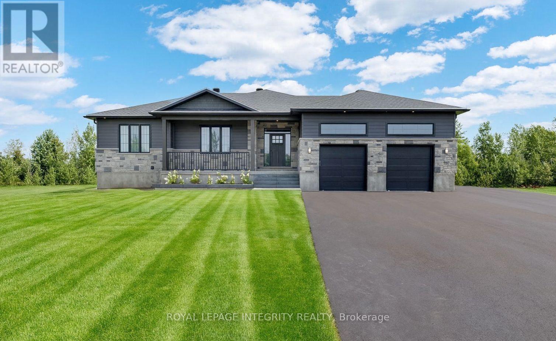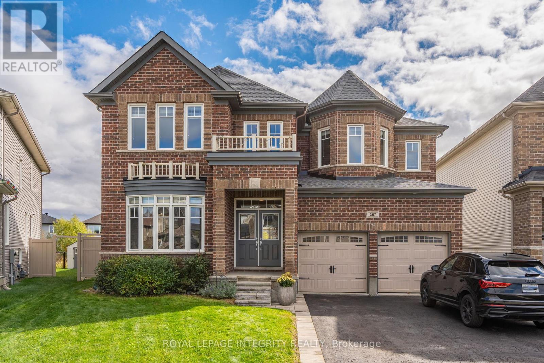984 Watson Street
Ottawa, Ontario
This custom semi at 984 Watson blends modern design, and low maintenance luxury with everyday function and flexibility - Featuring over 2,900 sq.ft. of living space, 4 beds, 4 baths, and an attached garage with inside entry. The main level showcases a modern open concept layout anchored by a two-tone kitchen (waterfall island, quartz counters, double wall ovens, sleek cooktop, under-mount island sink) set against large-format polished porcelain and pot lights; dining flows to a bright great room with a linear feature fireplace and oversized black-framed sliders to the yard, while a statement open-riser staircase elevates the architecture and a mud/laundry plus powder room keep life effortless. Upstairs, wide-plank wood floors lead to a bright office area / loft, and three generous bedrooms, including a primary retreat with a custom walk-in closet with built-ins, and spa-style ensuite (double vanity, freestanding soaker, oversized glass shower); a chic family bath adds an oversized shower with rain head + body jets. The lower level offers incredible flexibility, designed with a self-contained suite complete with private exterior entrance, living area, 4th bedroom, full bath, and kitchenette/wet-bar. Perfect for multi-generational living, an in-law suite, teenage retreat, home office, or private rental income unit. Prefer single-family living? The space can easily be re-opened to extend the main home's lower level.Step outside to enjoy an easy-care yard and unbeatable convenience: minutes to IKEA, Bayshore Shopping Centre, good schools, Algonquin College, and Hwy417, with fast transit at Pinecrest Station on the east-west LRT extension; parks, the Ottawa River Pathway, Elmhurst Park, Frank Ryan Park, and Britannia Beach are all close by. Disclosure: Sale is conditional upon final registration of the approved severance. Conditional consent has been granted, and municipal requirements have been satisfied. Final registration is in progress with the Seller's lawyer. (id:48755)
Royal LePage Team Realty
28 Greensand Place
Ottawa, Ontario
Detached home in Richardson Ridge built in 2019 by Uniform. WALK-OUT BASEMENT! TWO ENSUITES! Situated on a fan-shaped lot with a backyard measuring 43.88 ft wide, this home combines modern design with functional living. Enjoy a welcoming front porch, a bright and spacious tiled foyer, and a mudroom with a walk-in closet and powder room. The main level features 9' smooth ceilings, natural oak hardwood floors, quartz countertops, and abundant pot lights throughout. A main-level den is ideal for professionals working from home. The open-concept living and dining area includes a gas fireplace, TV wall mount, and a large southwest-facing window overlooking the backyard. The modern kitchen offers a large island, tile backsplash, walk-in pantry, undermount stainless steel double sink, and premium stainless steel appliances. Smart cabinetry with seasoning racks and a hidden trash bin ensures a clean, functional space. The patio door opens to the deck. Upstairs boasts four spacious bedrooms, including a primary suite with a coffered ceiling, walk-in closet, and luxurious 5-piece ensuite. An upgraded floor plan adds a second bedroom with its own ensuite plus a shared 3-piece bath with direct access from another bedroom. The walk-out basement includes a 3-piece rough-in, ready for future customization. Located within top school boundaries and close to shopping, parks, and transit - this home offers luxury, functionality, and convenience all in one. (id:48755)
Royal LePage Integrity Realty
1204 - 40 Boteler Street
Ottawa, Ontario
Attention- Interior Designers, Contractors, Downsizers, Urban lifestyle retirees - Let your imagination run wild in this executive penthouse suite located in one of Ottawa's most iconic condominium buildings "The Sussex" - known for its late 70's vibe in the form of grand space, great architecture, and minimalist design. Penthouse 4 is the perfect opportunity to create your vision to a space waiting to be enjoyed to its fullest. Here you will find your two-storey suite of approximately 3600 sq ft of the most exquisite light-filled space with unparalleled views of the Nation's Capital. The family room features 17 ft ceilings with a line of sight that will deliver the best Canada Day fireworks you could imagine. The Kitchen with eating area is adjacent to a majestic dining room with access to powder room. Find convenience in the laundry room tucked away near the powder room. Seize this opportunity to bring in your interior designer to create the ideal space to suit your lifestyle, retirement or as a pied-a-terre. 3 bedrooms complete with respective ensuites and walk-in closets bring comfort and convenience home. There is potential to build an incredible ensuite reprieve in the primary bedroom which has its own designated balcony and open den just outside its door. Access to 2 parking spots and a locker are associated with the unit (not registered on title and may be subject to conditions and requirements by the Condo Corporation for use). Be close to Global Affairs, Parliament Buildings, the Ottawa River, Embassies, the Byward Market and everything central, with the serenity and beauty of penthouse living. Don't miss out! Book your personal viewing today. (Note: there is a Special Assessment). This property is being sold "as is, where is". (id:48755)
Royal LePage Performance Realty
2705 - 340 Queen Street
Ottawa, Ontario
Perched high above downtown Ottawa, this newly unveiled penthouse offers a refined take on urban living. Framed by sweeping views of the Ottawa River and historic skyline, the residence balances minimalist design with an effortless connection to nature. Expansive glass walls blur the line between indoors and out, flooding the open-plan living space with natural light. The kitchen is a modernists dream - featuring quartz countertops, custom cabinetry, and professional-grade appliances, creating a space as functional as it is beautiful. The bedrooms are tranquil havens, while the bathrooms and walk-in closets epitomize understated luxury. The outdoor terrace is truly an oasis in the heart of the city. Residents enjoy curated amenities, from a serene indoor pool for year-round enjoyment to a rooftop terrace for summer dinners under the stars. This is also Ottawa's first condo building with direct access to the LRT. Here, elevated living meets impeccable design. Every sunrise and sunset feels like a celebration of life in Ottawa's most innovative and sophisticated new address. NO CONDO FEE FOR 2 YEARS (id:48755)
Royal LePage Team Realty
3172 8th Line Road
Ottawa, Ontario
Welcome to 3172 8th Line Rd where you will experience the perfect blend of the peace & tranquility of country living, combined w/the elevated tastes of premium updates. This home truly has it all. From the manicured lawn, to the perfectly placed landscaped beds; the outdoor appeal radiates. The kitchen has been completely reimagined to include finishes that are magazine worthy. Including crisp, white cabinetry w/pot & pan drawers, stylish backsplash, dedicated coffee station, 10.5' island w/breakfast bar seating, SS appliances & charming farmhouse sink. The dining rm pays tribute to century old finishes w/beautiful tin ceiling. An original door leads to the covered front porch. At the back of the home is the spacious great room. It includes a lrg family room area for relaxing & striking, 2 storey brick & barn board accent wall behind the wood stove that enhances the space beautifully. A Pinterest worthy powder rm completes this lvl. The HW staircase leads to the 2nd lvl & a spacious loft space that is open to the great rm below. The spacious primary bedroom features a custom wardrobe & WIC & access to the beautifully updated 3pc ensuite complete w/glass shower & custom vanity. Both secondary bedrms are generous in size & feature ample closet spc. The updated main bath features a beautifully tiled tub/shower, custom vanity & beautifully tiled floors. The LL is unspoiled & currently allows for 2 separate workshop or hobby spcs, lrg closet & an abundance of storage spc. This home sits on a post-card worthy, 3.78-acre lot. The back stone interlock patio features a dining area under the pergola w/space to BBQ & luxurious hot tub. A sizeable detached garage makes for a fantastic separate workshop or home-based business. It allows for ample storage of your outdoor maintenance tools & can also accommodate small to full size vehicles. The rolling lawn is dotted with perfectly placed trees to allow for exceptional privacy. (id:48755)
RE/MAX Hallmark Pilon Group Realty
64-62 Cobourg Street
Ottawa, Ontario
More CASH FLOW... ask for Financial spreadsheet **SELLER IS NEGOTIABLE and the ROI is now higher - assumable VARIABLE mortgage on the property NOW AT 3.9%** TURN KEY easily managed property and CASH FLOW from Day 1! INCOME GENERATING OPPORTUNITY...Investors - Don't miss out on this LEGAL nc FOURPLEX located in DOWNTOWN OTTAWA (PRIME LOCATION)! With a healthy mix of professionals and students, this area attracts them all. There are two-2 Bedrm units and two-1 Bedrm units. One of the 2-bedrms has a den as well. On-site maintenance person at a low cost already maintains the property, so you don't have to! Featuring a total of 6 bedrooms and 4 full bathrooms, separate COIN OPERATED LAUNDRY ROOM, 4 hydro meters, and easy-to-maintain layout (low snow shoveling and no grass cutting) . Perfect for new or seasoned investors! GROSS INCOME: $90,197/yr. (-) OPERATING EXPENSES: $27,843/yr = NOI: $62,354 NOI. Rent gets the standard increase each year. All units are already tenant-occupied with long-term tenants who wish to stay, providing immediate rental income from day one. Rents paid on time. Located close to the University of Ottawa, shopping, dining, entertainment, the Rideau River and major commuter routes, this is a highly desirable area for renters. Are you looking for an investment property with massive upside? This is it. The door is open for the next savvy investor looking to expand their portfolio and secure a long-term income-producing asset. Call today to schedule a showing and secure your piece of prime real estate Downtown Ottawa NOW while still affordable - ahead of plans by the Ottawa Board of Trade to further grow residential and commercial footprint. (id:48755)
RE/MAX Hallmark Realty Group
508 - 8 Blackburn Avenue
Ottawa, Ontario
Welcome to The Evergreen on Blackburn Condominiums by Windmill Developments. With estimated completion of Spring 2028, this 9-story condominium was thoughtfully designed by Linebox, with layouts ranging from studios to sprawling three bedroom PHs, and everything in between. This is a great NW corner suite, offering 846 sq ft, 9'9" ceilings. The Evergreen offers refined, sustainable living in the heart of Sandy Hill - Ottawa's most vibrant urban community. Located moments to Strathcona Park, Rideau River, uOttawa, Rideau Center, Parliament Hill, Byward Market, NAC, Working Title Kitchen and many other popular restaurants, cafes, shops. Beautiful building amenities include concierge service, stunning lobby, lounge with co-working spaces, a fitness centre, yoga room, rooftop terrace and party room, and visitor parking. Storage lockers, underground parking and private rooftop terraces are available for purchase with select units. Floorplan for this unit in attachments. ***Current incentives include: No Condo Fees for 6 Months and Right To Assign Before Completion!*** (id:48755)
Engel & Volkers Ottawa
3220 Starboard Street
Ottawa, Ontario
The Elderberry combines luxury and family comfort in a thoughtfully designed layout. The main floor offers both elegance and functionality, beginning with a versatile den that's perfect for a home office, library, or study. The heart of the home is the open-concept kitchen, breakfast nook, and great room, where a cozy fireplace creates a warm and inviting gathering space for family and friends. A beautiful circular staircase serves as the homes centerpiece, leading to the second level where comfort continues. Upstairs, you'll find four spacious bedrooms, each with its own walk-in closet. Two of the bedrooms feature private ensuite baths, including the luxurious primary suite, complete with a spa-inspired 5-piece ensuite and 2 walk-in closets. The three secondary bedrooms ensure plenty of space and storage for the whole family, blending style with everyday convenience. Take advantage of Mahogany's existing features, like the abundance of green space, the interwoven pathways, the existing parks, and the Mahogany Pond. In Mahogany, you're also steps away from charming Manotick Village, where you're treated to quaint shops, delicious dining options, scenic views, and family-friendly streetscapes. August 25th 2026 occupancy! (id:48755)
Royal LePage Team Realty
169 Holmwood Avenue
Ottawa, Ontario
Located in one of Ottawa's most desirable neighborhoods, The Glebe. This 3 storey triplex awaits the next owner's vision and creativity to turn this classic red bricked home into the next classic building in the area. Within walking distance to Carleton University and Lansdowne Park this legally zoned Triplex with an additional unit in the basement.( non-conforming ) is situated in a perfect area for a newly renovated multi-family property or convert back to a classic Glebe single family home. Property was being used for student rentals and rarely a vacancy with three - 4 bedroom units and one- 2 bedroom unit in the lower level and 1 parking space. Property has been upgraded with newer windows, soffits, fascia, eavestrough and boiler. It also comes with 4 separate meters. This property is waiting for the next stage with some updating. (id:48755)
Royal LePage Team Realty
3 Larue Mills Road
Leeds And The Thousand Islands, Ontario
This private 5-acre retreat sits along the scenic 1000 Islands Parkway with direct access to walking and biking paths right from the property. The beautifully updated 4-bedroom, 3-bath home has had all the major upgrades done, including a new roof in 2014, furnace and hot water tank in 2015, and a heat pump/AC system added in 2014. Most of the windows were replaced in November 2019, with the remaining upstairs rear windows updated in October 2023. Inside, you'll find a completely new kitchen, fresh flooring throughout, two custom propane fireplaces with new mantles, and updated bathrooms with new showers and vanities. Step outside to enjoy two spacious decks facing the St. Lawrence River, perfect for relaxing or entertaining with a view. Located just 5 minutes from Brown's Bay Beach, 6 minutes to the bridge to the USA, minutes from Rockport, and about 20 minutes east of Gananoque or west of Brockville, this home offers peaceful seclusion with convenient access to nearby towns and amenities. (id:48755)
Exp Realty
896 Corktown Road
Merrickville-Wolford, Ontario
Discover the perfect blend of luxury and privacy with this impressive 4-bedroom, 3-bath home set on almost 9 acres of land. From the moment you step inside, the open-concept main level welcomes you with gleaming hardwood floors and abundant natural light. The spacious living area flows seamlessly to your expansive back deck, ideal for entertaining or simply enjoying the peaceful surroundings. The heart of the home is the chef's dream kitchen, featuring granite countertops, a large island, custom-built cabinetry, stainless steel appliances, and a spacious walk-in pantry. A mudroom with sink and direct access from the oversized double garage adds both convenience and practicality. Upstairs, retreat to the luxurious primary suite, complete with a spa-like ensuite and a generous walk-in closet. Two additional bedrooms, a 4-piece bath, and a large laundry room complete the second level. The finished basement expands your living space with a large family room, an additional bedroom, and a versatile den, perfect for a home office or cinema room. Step outside to your private backyard oasis. With no rear neighbours, you'll enjoy a large deck and an inviting pool surrounded by nature. This remarkable property offers both the space and lifestyle you've been dreaming of, all within reach of modern comforts. (id:48755)
Royal LePage Team Realty
278 Roxanne Street
Clarence-Rockland, Ontario
Welcome to this exceptional 3+1 bedroom, 3.5 bathroom custom-built bungalow, thoughtfully designed with high-end finishes and modern comfort in mind. Set on a private, landscaped lot, this home offers a perfect blend of style, function, and serenity. The open-concept main level features vaulted ceilings, wide-plank flooring, and oversized windows that flood the space with natural light. The chefs kitchen impresses with quartz countertops, two-tone cabinetry, a statement backsplash, and a large island ideal for both cooking and entertaining. The primary suite is a true retreat with a luxurious ensuite boasting a freestanding soaker tub, walk-in shower with custom tile, and expansive windows with views of nature. The fully finished basement adds a spacious recreation room, a fourth bedroom, full bath, and room for a gym or office. Step outside to your own private oasis: a beautifully fenced yard with an inground pool, hot tub, and multi-level composite deck, offering the perfect setting for relaxation or entertaining. Complete with an oversized three-car garage, paved driveway, and surrounded by greenery, this property offers refined living in a peaceful, family-friendly location just minutes to local amenities. (id:48755)
Royal LePage Integrity Realty
713 St Laurent Boulevard
Ottawa, Ontario
Prime Development Opportunity, 5 Minutes from Downtown Ottawa! Attention developers and investors! Are you looking for a development opportunity on a prominent Ottawa street? Look no further! This rarely offered 12,000+ sq. ft. lot (73 x 170.86) has outstanding potential in a highly desirable central location. Currently zoned IA1 (Institutional), the property has already undergone pre-consultation for rezoning to AM (Arterial Mainstreet), unlocking opportunities for high-density residential, mixed-use commercial, or multi-unit rental development. Perfectly positioned just minutes from downtown Ottawa, this site is within walking distance to public transit, parks, schools, shopping, dining, and major employment hubs - a location that ensures strong rental demand and long-term appreciation.The property currently includes a rented 3-bedroom, 2-bathroom residence with a workshop area plus a separate 1-bedroom basement apartment with private entrances, providing immediate rental income. With zoning flexibility, income potential and an unbeatable location, this is a versatile investment with both short-term returns and long-term growth in one of Ottawas fastest-developing corridors. Don't miss this opportunity, book your private viewing today. (id:48755)
Real Broker Ontario Ltd.
28 Dun Skipper Drive
Ottawa, Ontario
Welcome to 28 Dun Skipper Drive - where luxury meets lifestyle in Findlay Creek.This stunning 2024-built home offers over 4,000 sq. ft. of bright, contemporary living space, thoughtfully designed for elegance and comfort. Featuring brand-new hardwood flooring on both levels, soaring ceilings, and expansive windows that fill every room with natural light.The chef's kitchen is the heart of the home, boasting high-end Bosch appliances, custom cabinetry, and a statement island perfect for entertaining. The main level also offers a dedicated office, elegant dining area, and a cozy family room with a gas fireplace.Upstairs, discover four spacious bedrooms - including two with private ensuites - plus a versatile loft for family living or work. Ideally located near parks, schools, shopping, the airport, and downtown Ottawa, this home blends modern design, space, and sophistication - a true Findlay Creek gem. (id:48755)
Royal LePage Team Realty
66 Bald Eagle Crescent
Ottawa, Ontario
This executive bungalow, built in 2020, blends modern sophistication with everyday comfort. Step into the heart of the home where a gourmet kitchen showcases quartz countertops, custom cabinetry, a built-in wine rack, high-end stainless steel appliances, and a welcoming breakfast island. An elegant dining room with recessed lighting and decorative wall paneling flows seamlessly into the bright living area, centred around a cozy gas fireplace with a quartz surround. The primary suite provides a peaceful retreat with a walk-in closet and luxurious spa-inspired ensuite. Two additional bedrooms and a beautifully appointed main bath complete the main level. Downstairs, the fully finished lower level offers generous space for recreation, entertainment, a guest bedroom, full bath, and ample storage. Practicality meets style in the heated and insulated garage with direct access to the laundry/mudroom. Outdoors, enjoy a private fenced yard with composite siding, professional landscaping, a spacious patio, and a maintenance-free covered deck-ideal for relaxing or entertaining. Book your showing today! (id:48755)
Exp Realty
2322 Summerside Drive
Ottawa, Ontario
Sitting on the Rideau River, this 4 bedroom, 4 bathroom waterfront home features nearly 140 feet of stunning private shoreline, mature trees and picturesque river views. Open concept layout offers an abundance of natural light, with a welcoming living room that flows seamlessly into the kitchen and dining area. Main floor also has two bedrooms and separate dining room. Two bedrooms upstairs including the primary bedroom with high ceilings, en-suite bathroom and private balcony overlooking the river. Primary bedroom, kitchen and living room, and two large decks all feature views of the gorgeous backyard and Rideau River. Fully detached garage, car port and large shed. Swim, boat, kayak or paddle-board down the river from your own dock. Whether you are looking to move in, renovate or build your dream home, this rarely offered property has it all. Near Manotick Village and 30 minutes from downtown Ottawa. 48 hr irrevocable as per form 244 (id:48755)
Royal LePage Team Realty
2322 Summerside Drive
Ottawa, Ontario
Sitting on the Rideau River, this 4 bedroom, 4 bathroom waterfront home features nearly 140 feet of stunning private shoreline, mature trees and picturesque river views. Open concept layout offers an abundance of natural light, with a welcoming living room that flows seamlessly into the kitchen and dining area. Main floor also has two bedrooms and separate dining room. Two bedrooms upstairs including the primary bedroom with high ceilings, en-suite bathroom and private balcony overlooking the river. Primary bedroom, kitchen and living room, and two large decks all feature views of the gorgeous backyard and Rideau River. Fully detached garage, car port and large shed. Swim, boat, kayak or paddle-board down the river from your own dock. Whether you are looking to move in, renovate or build your dream home, this rarely offered property has it all. Near Manotick Village and 30 minutes from downtown Ottawa. 48 hr irrevocable as per form 244 (id:48755)
Royal LePage Team Realty
1 - 140 Rideau Terrace
Ottawa, Ontario
The tree-lined street of Rideau Terrace has an enticing charm that makes you look twice. If you are drawn to the unique combination of historic charm, distinctive architecture, and a prime location in a lively urban neighbourhood, you may wish to consider 1-140 Rideau Terrace. 1-410 Rideau Terrace offers three bedrooms, a spacious den, a combined living and dining room, a spacious kitchen with breakfast nook, plus a highly desirable 1,000 sq ft (approx.) patio. The current owners have invested $170,000 to ensure the exterior space remains enjoyable for years to come. The patio upgrades included the installation of a new membrane beneath the pavers, new pavers throughout, improved drainage with crushed stone, and the replacement of a 60-foot by 8-foot high privacy wall. The current owners had planned to make interior modifications; however, due to a change in personal plans, the new owners may wish to personalize the property or may prefer to keep things as they are. Parking Space #1 and Locker #13. (id:48755)
Caldwell & Associates Realty Limited
155 Stonewood Drive
Beckwith, Ontario
Discover your oasis on Stonewood Drive, nestled within the charming community of Country Lane Estates. This enchanting 3+1 Bedroom, 3-bathroom home radiates tranquility from the moment you enter. The open-concept living and family rooms are beautifully enhanced with timber accents throughout the main level. The well-appointed kitchen features granite countertops and stainless steel appliances, seamlessly connecting to a spacious deck with glass railings. This deck is the perfect place to enjoy views of the natural swimming pool and your personal backyard paradise. The primary bedroom acts as a serene retreat, complete with a master ensuite that showcases floor-to-ceiling tile, a fluted wall feature, a freestanding tub, a double vanity, and a custom curbless shower. On the opposite side of the house, you'll find additional generously sized bedrooms along with a family bathroom. The lower level features a walk-out basement that includes an extra bedroom or office area with adjoining bathroom & sauna, game room, and dog run. Pride of homeownership is evident in every corner of this residence. Indulge in a complete spa experience without stepping outside your home! Schedule your private showing today. (id:48755)
One Percent Realty Ltd.
165 Groningen Street
Ottawa, Ontario
This elegant 6-bedroom, 5-bathroom home by Cardel Homes combines modern comfort with timeless design in one of Kanata South's most desirable Blackstone neighbourhoods. Built in 2019, the Aberdeen model offers over 3,700 sq ft. of finished space, featuring a classic brick-and-stone façade, Wi-Fi exterior lighting, and an extra-wide double garage with a handy workspace. Step inside to a bright foyer with polished tile, designer wallpaper, and a sparkling chandelier that sets a warm, refined tone. The main floor boasts 9-foot ceilings, matte maple hardwood, and an open layout that's both stylish and functional. Going through walk-in Pantry and butler pantry, the kitchen is a highlight with granite countertops, brushed-steel backsplash, full-height custom cabinets, pull-out spice racks, built-in waste bins, and a sleek range hood. The dining area opens through a large sliding patio door to the backyard, creating an easy flow for gatherings. The family room impresses with 17-foot ceilings, full-height windows, a tiled fireplace wall with Murano glass, and a striking 10-foot chandelier. A guest suite with an adjoining bath offers flexible use as an office or in-law suite. A mud room connects to the large garage. Upstairs, the primary bedroom feels like a retreat with a walk-in closet and a 5-piece ensuite featuring double sinks, a glass shower, and a soaking tub. 4 additional bedrooms, 2 with vaulted ceilings, provide space for family and guests, while the second-floor laundry adds convenience. The finished basement expands the living area with a large rec room, a bedroom, and a full bath - perfect for a home theatre or gym. The fenced backyard is private and low-maintenance, ideal for relaxing or entertaining. Surrounded by parks, trails, top schools, shops, and transit, it delivers the perfect mix of sophistication and warmth - the kind of place you walk into and instantly feel at home. (id:48755)
Royal LePage Team Realty
2704 - 340 Queen Street
Ottawa, Ontario
Perched high above downtown Ottawa, this newly unveiled penthouse offers a refined take on urban living. Framed by sweeping views of the Ottawa River and historic skyline, the residence balances minimalist design with an effortless connection to nature. Expansive glass walls blur the line between indoors and out, flooding the open-plan living space with natural light. The kitchen is a modernists dream - featuring quartz countertops, custom cabinetry, and professional-grade appliances, creating a space as functional as it is beautiful. The bedrooms are tranquil havens, while the bathrooms and walk-in closets epitomize understated luxury. The outdoor terrace is truly an oasis in the heart of the city. Residents enjoy curated amenities, from a serene indoor pool for year-round enjoyment to a rooftop terrace for summer dinners under the stars. This is also Ottawa's first condo building with direct access to the LRT. Here, elevated living meets impeccable design. Every sunrise and sunset feels like a celebration of life in Ottawa's most innovative and sophisticated new address. NO CONDO FEE FOR 2 YEARS (id:48755)
Royal LePage Team Realty
826 Alpine Avenue
Ottawa, Ontario
Motivated Seller - Priced Below Appraised Value! Brand-new semi-detached home with a modern design and a high-ceiling, legal 1-bedroom basement suite - ideal for rental income or extended family. Every detail is custom-built with quality and style in mind. Step through the impressive 8-ft slab entry door into a bright, open-concept living and dining area featuring soaring 10-ft ceilings, elegant lighting, and floor-to-ceiling Energy Star-rated windows. Enjoy 6" engineered hardwood flooring throughout the main and upper levels. The custom-designed kitchen is a showstopper, offering high-end appliances, built-in oven, beverage fridge, farmhouse ceramic sink, sleek cabinetry, and a hidden waste bin - where function meets luxury. The cozy family room features a natural stone, book-matched fireplace and a built-in bar closet with space-saving pocket doors. A wide patio door seamlessly connects the main floor to the backyard, perfect for entertaining or relaxing outdoors. Upstairs, you'll find three bedrooms, three modern bathrooms with smart mirrors, built-in closet drawers in every room, and a convenient second-floor laundry. The basement suite is thoughtfully designed with high ceilings, privacy, and enhanced soundproofing for comfort and energy efficiency. Situated in a vibrant, sought-after neighborhood, this prime location is just minutes to IKEA, Hwy 417, Bayshore Mall, and the future LRT hub. Enjoy easy access to parks, the beach, and public transit - offering the best of city living. The proposed listing price is below the builder's investment in high-end finishes, making this an incredible opportunity. Don't miss your chance to own a home that blends luxury, style, and income potential. Book your private showing today! (id:48755)
Royal LePage Team Realty
106 Maplestone Drive
North Grenville, Ontario
Welcome to 106 Maplestone Drive a beautifully crafted, newly built bungalow offering 5 bedrooms (3A/G +2) and 3 bathrooms, set on just over an acre of land & only 30 minutes to Ottawa. From the moment you arrive, the inviting covered seating area sets the tone for the exceptional craftsmanship found throughout. Step inside to a spacious, light-filled foyer with striking black accent walls and elegant marble tile. White oak hardwood flooring flows seamlessly throughout the open-concept main level, leading into a stunning chefs kitchen designed for both function and style.This thoughtfully curated space features quartz countertops, a gas range with a custom wood hood, stainless steel appliances, open shelving, an oversized island with seating, and ample cabinetry AND the window above the sink frames the private backyard, adding a perfect finishing touch! The kitchen flows into a bright dining area & airy living room with vaulted ceilings and a show stopping fireplace set into a custom accent wall. Down the hall, you'll find three generously sized bedrooms, including a primary suite with walk-in closet and a spa-inspired ensuite boasting dual vanities and beautiful tile work. A full main bathroom and convenient main floor laundry complete this level. The fully finished lower level offers exceptional bonus space with large windows that make it feel bright and above grade. It features a sprawling rec room, two additional bedrooms, a third full bath with double sinks, and plenty of storage. Both the basement and attached garage include insulated, radiant-ready slabs. The garage is fully spray-foamed, drywalled, and versatile enough to serve as a home gym, workshop, or studio. Additional features include full spray foam insulation throughout and a water treatment system with reverse osmosis to the kitchen and fridge. Hot water on demand is roughed in and can be changed before close. (id:48755)
Royal LePage Integrity Realty
367 Andalusian Crescent
Ottawa, Ontario
One of the most desired models with no REAR neighbour sitting on a Premium large pie-shaped lot. Every aspect of One of the most desired models with no REAR neighbour sitting on a large pie-shaped lot. Every aspect of this home exudes elegance, comfort, and privacy. Step into an open layout with formal living and dining rooms, a convenient office, and a cozy family room with a gas fireplace. The open-concept kitchen is well appointed with granite countertops, and plenty of storage with cabinets extending wall to wall. A Bright breakfast area overlooking to a private backyard for you to enjoy the serenity all year long. 4 spacious beds, and the versatile den provide additional space for relaxation or work An elegant Hardwood staircase leads you to the Second level features: The master suite features a luxurious ensuite and ample closet space, a second bedroom with a private ensuite, and two others sharing a Jack & Jill bathroom and a Den/offices ideal for daily living. The Basement allows for many possibilities including a potential for an in-Law suite. Don't miss your chance to own this dream home, Flooring: Hardwood, Flooring: Ceramic, Flooring: Carpet Wall To Wall (id:48755)
Royal LePage Integrity Realty

