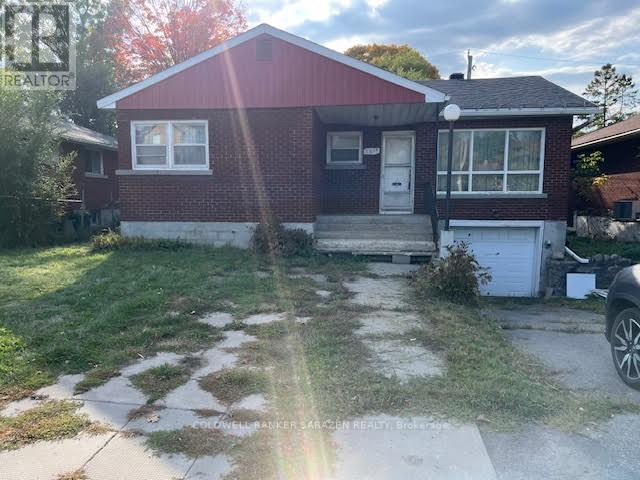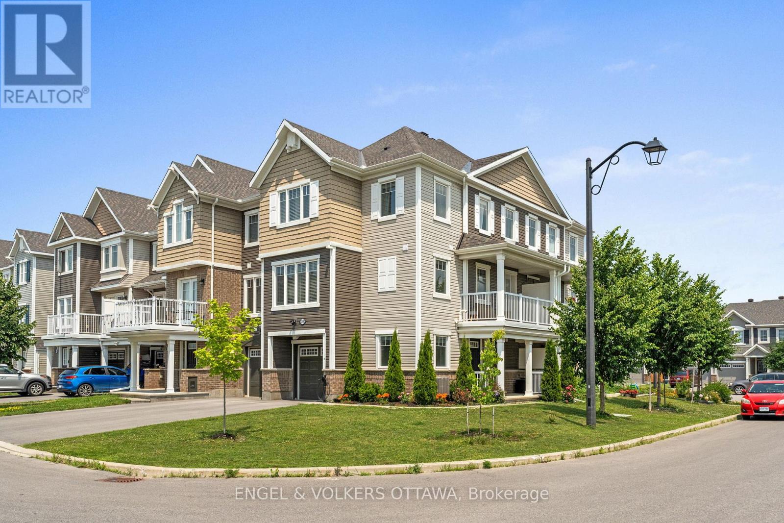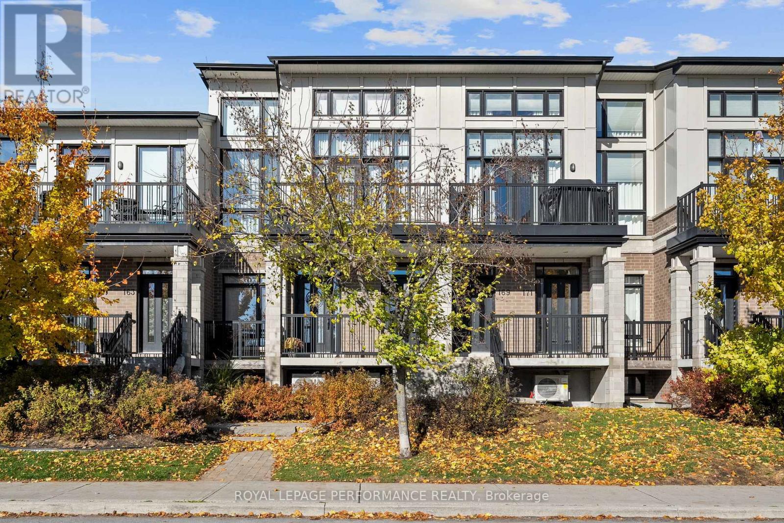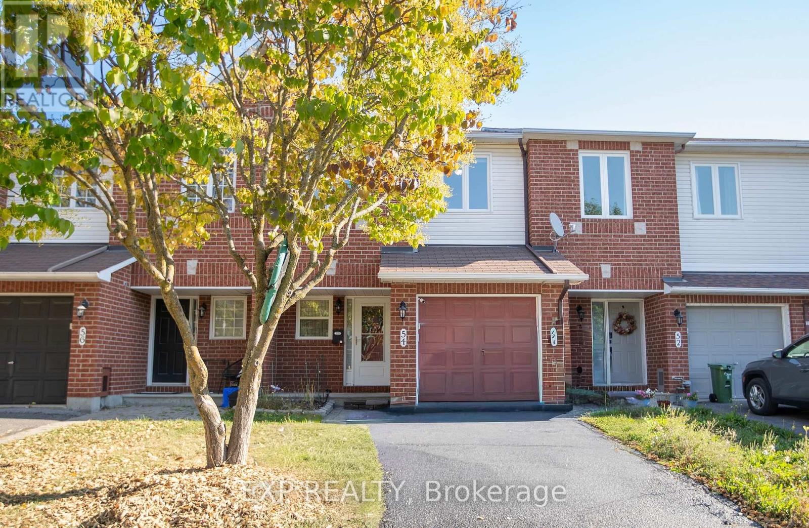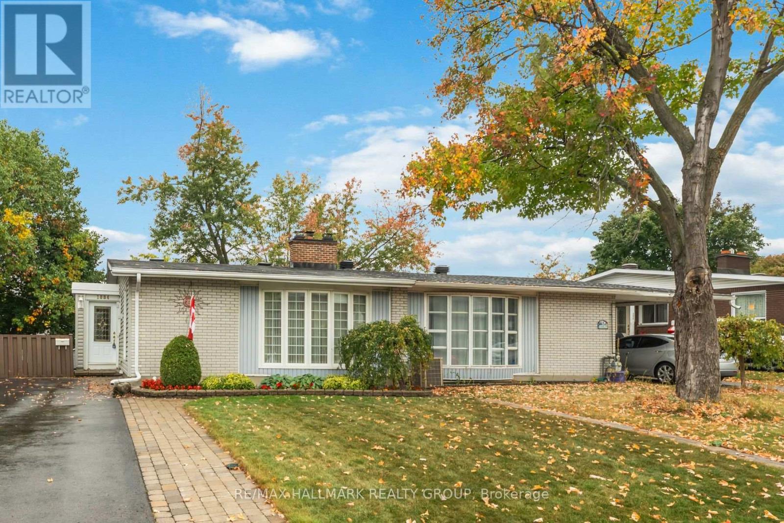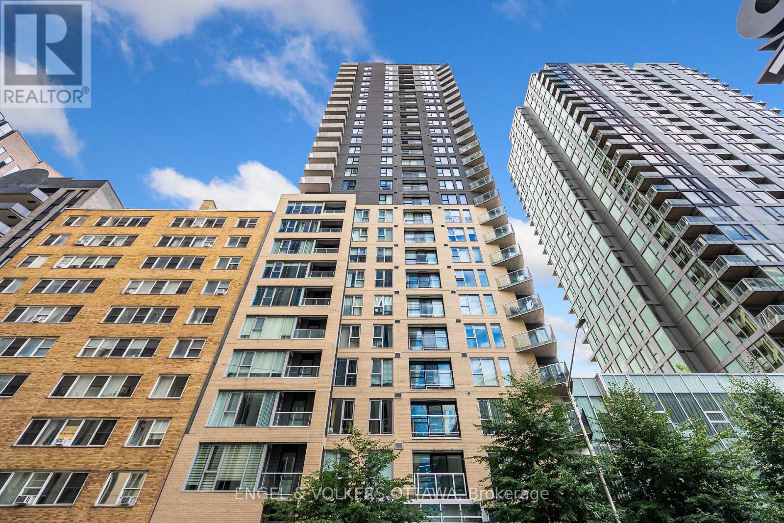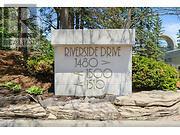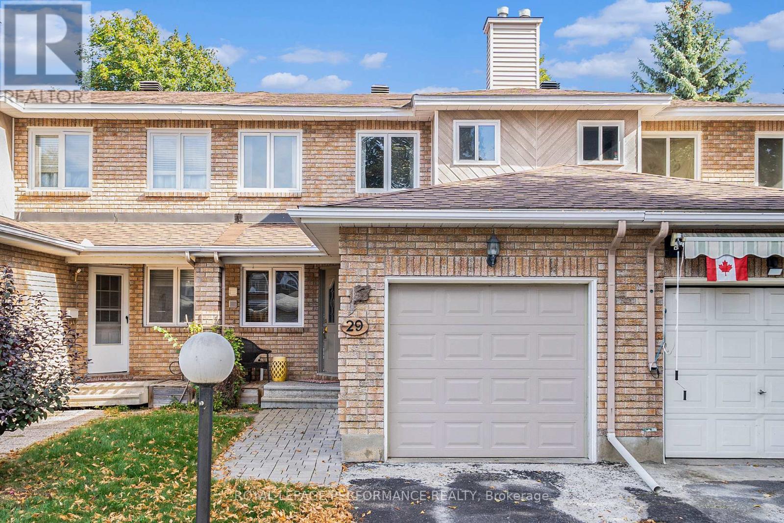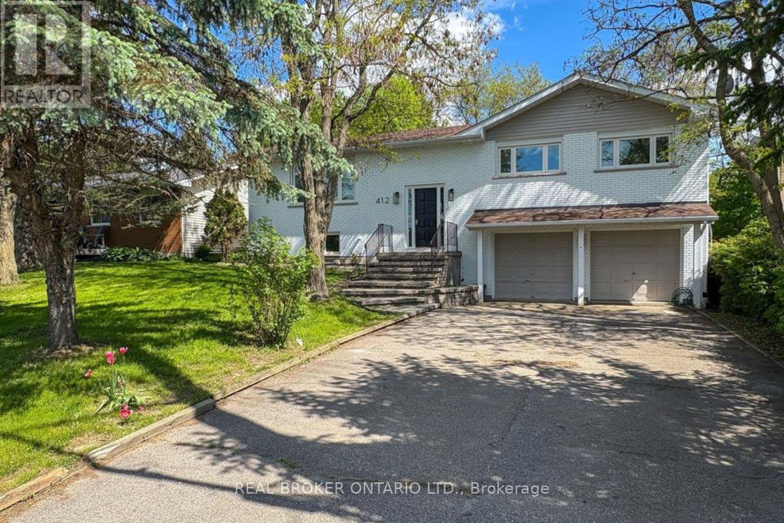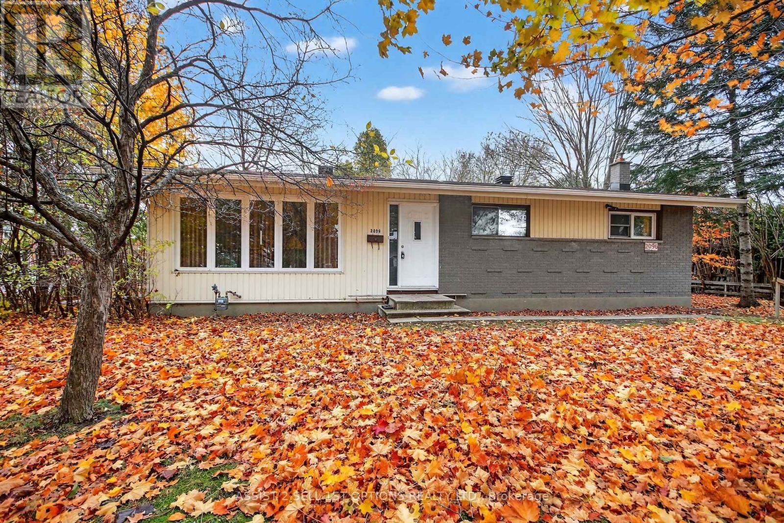1274 Woodroffe Avenue
Ottawa, Ontario
SOLD IN AS IS CONDITION. A single detached bungalow with 3+1 bedrooms, 1+1 bath, finished basement, attached single garage with inside entry. Roof done in 2011. Basement was flooded in 2022. Lot size is 50.0 ft. X 100.34 ft. Potential of building 2 Semi-detached homes with application. Needs TLC. Looking for offers with quick closings. (id:48755)
Coldwell Banker Sarazen Realty
349 Pumpkinseed Crescent
Ottawa, Ontario
Stylish 3-Bed, 2-Bath Townhome in the Heart of Half Moon Bay! Welcome to this beautifully maintained townhome perfectly situated in the highly sought-after community. Fronting onto a massive school field and playground, this home offers an ideal setting for families, professionals, and investors alike. The inviting covered front porch sets the tone for the warmth and functionality that awaits inside.The main level features a versatile den or office-perfect for those working remotely or in need of a quiet study space. The open-concept second level is designed for modern living, showcasing a spacious living room and dining area filled with natural light. The kitchen is both elegant and practical, featuring granite countertops, stainless steel appliances, abundant cabinetry, and an oversized island with seating-ideal for casual dining and entertaining. A private balcony off the dining area provides a perfect outdoor retreat for morning coffee or evening relaxation.Upstairs, the generous primary bedroom offers ample closet space and easy access to the full 4-piece bath. Two additional well-proportioned bedrooms complete the upper level, perfect for children, guests, or a second home office. Thoughtful upgrades throughout include modern lighting, stylish finishes, and a neutral colour palette that compliments any décor. This home is move-in ready and offers exceptional value as a starter home, downsizing option, or investment property. Enjoy the convenience of being close to excellent schools, scenic parks, the Minto Recreation Complex, shopping, restaurants, and public transit-all within a vibrant and growing community! (id:48755)
Engel & Volkers Ottawa
167 Poplin Street
Ottawa, Ontario
Excellent Location! Executive modern loft condo in immaculate condition. This sought-after Harmony model is one of the largest units with 2037 SQFT per builder paln. Sophisticated elegance throughout. Great streetscape. Soaring ceilings and floor to ceiling windows. This sun drenched home has a sophisticated feel. Beautifully upgraded. Contemporary open concept living, dining & kitchen. spacious south facing balcony. Kitchen has quartz counters, additional cabinetry, upgraded glass & space saving sliders. Spacious bedroom with its own walk-in closet, full bath & a laundry room complete this level. Engineered hardwood throughout. Stylish second level open loft is perfect for family room, home office, etc. Master retreat with upgraded ensuite, walk-in closet & second balcony. Neutral paint throughout. Private garage with ample storage. No direct facing front neighbours makes this a peaceful retreat. Close to all amenities including shopping, transit, schools & recreation. A Must See! (id:48755)
Royal LePage Performance Realty
54 Sheppard's Glen Avenue
Ottawa, Ontario
Welcome to 54 Sheppards Glen Avenue. This well-maintained property blends comfort, convenience, and smart updates. With 1,742 sq ft of above-grade living space, it is ideally situated close to schools, transit, shopping, and recreational amenities, making it an attractive choice for families and professionals alike.Inside, the layout offers 3 generously sized bedrooms, 2 full bathrooms, and a convenient powder room, along with direct access to the garage. The kitchen is a highlight bright and welcoming, with stainless steel appliances and plenty of space for casual dining. A finished basement adds versatility, providing both extra living area and ample storage.The property has benefited from numerous upgrades that enhance both comfort and value. These include new windows and a patio door (2017), a high-efficiency furnace and air conditioning system (2015), New Stove and dishwasher (2023), a custom walk-in closet in the primary suite (2019), fresh paint in several areas (2020), and custom blinds in select rooms (2018). Exterior improvements such as the front walkway and garden (2019), updated gutters (2016) with thorough cleaning in 2019, and a storm door with retractable screen (2020) further elevate the home's appeal. The roof was replaced around 2011.Finished with durable hardwood flooring and designed with functionality in mind, this home is perfect for your lifestyle! Book your showing today! (id:48755)
Exp Realty
1884 Elmridge Drive
Ottawa, Ontario
Bright and Welcoming 4-Bedroom Semi-Detached Bungalow in Beacon Hill South. First impressions are important. Excellent curb appeal with updated siding and a well-maintained exterior, set on a professionally landscaped lot with stone steps leading to a lovely treed garden. Inside, the sunfilled main level offers an entertainment-size living room with a cozy wood-burning fireplace, a separate dining room, and a generous eat-in kitchen. Two comfortable bedrooms and a full bathroom with shower complete this level. The open central hallway leads to the lower level, where you'll find two bright additional bedrooms overlooking the beautiful backyard gardens. This level also includes a 4-piece bathroom, great closet space, and a large unfinished area with potential for future family room, workshop, gym, or storage. The private, fenced yard is surrounded by mature greenery - perfect for quiet evenings, summer dinners outside, or kids at play. Updates include triple-pane windows, insulated siding, and renovated bathrooms (plus more). Fantastic location: steps to parks, schools, shopping, transit, and just minutes to downtown. Schedule B and 24-hour irrevocable on all offers as per Form 244. (id:48755)
RE/MAX Hallmark Realty Group
907 - 40 Nepean Street
Ottawa, Ontario
Welcome to the Gansevoort model at Tribeca East, a stunning 2-bedroom, 2-bathroom corner condo on the 9th floor with breathtaking city views. Perfectly situated in the heart of downtown, you're just steps from Parliament Hill, Elgin Street, Bank Street, the ByWard Market, Rideau Centre, the Ottawa River, and the Rideau Canal. For added everyday convenience, Farm Boy and The Wine Shop are right upstairs.This bright and spacious residence offers approximately 955 sq. ft. of stylish living space, featuring an open-concept layout, hardwood floors throughout, granite countertops, and a private balcony overlooking the city skyline. The kitchen has been upgraded with a sleek, functional island perfect for cooking, entertaining, and extra storage. Residents of Tribeca East enjoy exceptional amenities, including a saltwater indoor pool, fitness centre, party room, rooftop terrace with panoramic views, guest suites, concierge service, and more. This unit also comes with 2 storage lockers for ultimate convenience and extra storage. Don't miss your chance to own this sought-after downtown address and experience modern city living at its finest. (id:48755)
Engel & Volkers Ottawa
870 Anciano Crescent
Ottawa, Ontario
Live your luxury in this beautifully upgraded end-unit townhome, ideally located in the heart of Bridlewood Trails-one of Ottawa's most desirable west-end communities. Surrounded by top schools, parks, trails, and amenities, it's perfect for families, couples, or professionals. Nearly $10,000 in premium upgrades include hardwood floors, pot lights, and a bright open-concept layout. Freshly repainted and professionally cleaned, it's completely move-in ready. The kitchen features a granite island, quartz counters, stylish backsplash, and brand-new stainless steel appliances. Upstairs offers a spacious primary with walk-in closet and updated ensuite, plus a versatile second bedroom or office. With 2.5 bathrooms, a private balcony, garage, and the added privacy of an end-unit, this home blends comfort, convenience, and style. Photos virtually staged. (id:48755)
Avenue North Realty Inc.
501 - 1500 Riverside Drive
Ottawa, Ontario
Welcome to the Riviera 1, Ottawa's finest destination for a resort-style living just minutes from downtown. This bright St. Tropez model is newly renovated. The entrance has a large mirrored closet. The L-shaped living and dining rooms with loads of windows, make the area very bright. Patio door from dining room takes you to a cozy balcony. The totally renovated kitchen has two entrances one from the living room with French door and the other from the dining room. The laundry room with a cupboard to be used as linen closet or extra pantry. The linen closet has been converted to broom and vacuum closet. Large master bedroom has a custom walk in closet and a 4-pc ensuite. 2nd bedroom with closet could be also used as office. A totally renovated bathroom has a walk-in shower with rain shower faucet awaiting for you. Crown moldings added, all plumbing updated, new electrical heater and switches etc...all over the apartment. Amazing amenities in that compound such as indoor and outdoor pools, gym, sauna, tennis and squash courts, library, club house and more. The beautiful manicured landscaped grounds features gazebo and BBQ areas. Walking distance to the hurdman LRT and bus station, also close to the trainyards for all your shopping needs, train station and highway. This lovely apartment is waiting for a buyer to replace the original owner. Parking P2 - 97, locker P2 - 186 (approximate size 7.5 ft x 6). Don't miss this one. (id:48755)
Century 21 Goldleaf Realty Inc.
29 Hummingbird Crescent
Ottawa, Ontario
This lovingly maintained townhouse, featuring three bedrooms and three bathrooms, is an ideal starter home nestled in the welcoming neighborhood of Barrhaven. The bright main floor has beautiful hardwood flooring throughout. The open concept living/dining room features a patio door that leads to your fully fenced yard. The kitchen seamlessly connects to the dining room and is equipped with stainless steel appliances, granite countertops, and a charming eat-in breakfast nook. Upstairs, the spacious primary bedroom is bathed in natural light and includes a walk-in closet and a renovated four-piece ensuite. Two additional generously-sized bedrooms and an another renovated bathroom with a walk in shower and granite counters complete this level. The lower level features a family room, complete with a cozy wood-burning fireplace, a laundry room, and plenty of storage space. Conveniently located near various amenities, including the 416, parks, schools, Costco, shopping, and dining options. Many updates and improvements including: Furnace (2023), A/C (2025), Hot water tank (2023), Roof, Insulated Garage door (2009), Bathrooms, Flooring in Basement (2024), and Back Yard Fencing (2022). Most Windows PVC. (id:48755)
Royal LePage Performance Realty
412 Main St Street E
Merrickville-Wolford, Ontario
Spacious high-ranch bungalow on a large 60'x191' lot in the heart of Merrickville! This 3+1 bedroom, 2.5 bath home offers over 2,600 sq ft of finished living space with a bright open-concept main floor and plenty of natural light. The lower level features a family room, fourth bedroom, bath, and walkout access, ideal for guests, extended family, or a potential in-law suite. Attached double garage plus paved driveway with parking for six. Enjoy the convenience of municipal water/sewer and efficient gas heating. Located on Main Street East, just a short walk to shops, cafés, restaurants, and the scenic Rideau Canal. A rare opportunity to enjoy small-town living with space, comfort, and walkable charm. (id:48755)
Real Broker Ontario Ltd.
2096 Kingsley Road
Ottawa, Ontario
Fantastic Opportunity in Ottawa's West End! Welcome to 2096 Kingsley - a solid 3-bedroom bungalow ideally situated across from beautiful Parkway Park on a generous 65' x 95' lot. This home offers endless potential for renovators, investors, or anyone looking to create their dream space in a highly desirable neighbourhood. Featuring a separate back entrance, the property presents excellent duplex or in-law suite potential. The main floor includes hardwood under the carpet and a practical layout ready to be reimagined. Recent updates include back half of roof (2020), front window and door (2021), furnace (2018), and leaf gutters (2021). Being sold as is, where is, this property is a perfect canvas to add value in a sought-after location close to parks, schools, shopping, transit, and major routes. Don't miss this chance to invest in a prime west-end neighbourhood with exceptional upside! (id:48755)
Assist 2 Sell 1st Options Realty Ltd.
582 Meadowcreek Circle
Ottawa, Ontario
582 Meadowcreek Circle, Ottawa - Owner-Occupied & Well-Maintained! Spacious 3-bed + den townhome in Monahan Landing, Kanata South. Redesigned entry offers flexibility for future basement in-law suite with separate access. Basement includes rough-in for 3-piece bath, second laundry, and deep window. Enjoy a bright open-concept main floor with modern kitchen, pantry, and access to a fully fenced yard-no rear neighbours! Upstairs: large primary suite with oversized closet & ensuite, 2 bedrooms, full bath, laundry, and sunlit den. Walk to parks, splash pad, tennis courts, schools, shopping & transit. Quick access to Hwy 417/416. Interior photos were taken last year; décor and furnishings may differ from current appearance. Ideal for first-time buyers or investors! (id:48755)
Grape Vine Realty Inc.

