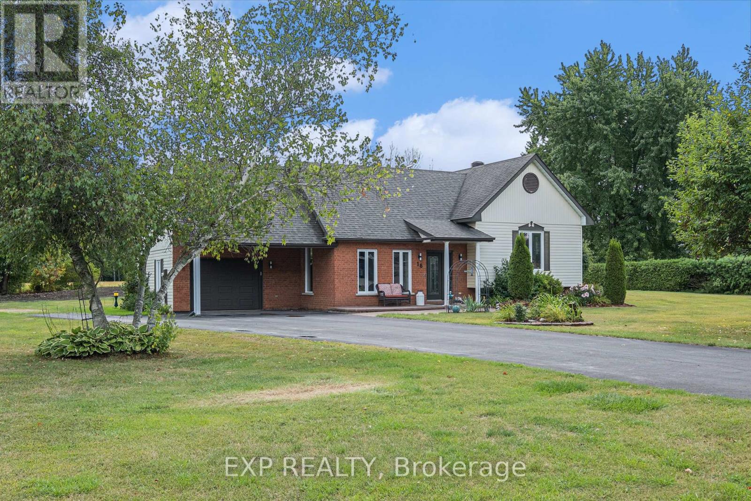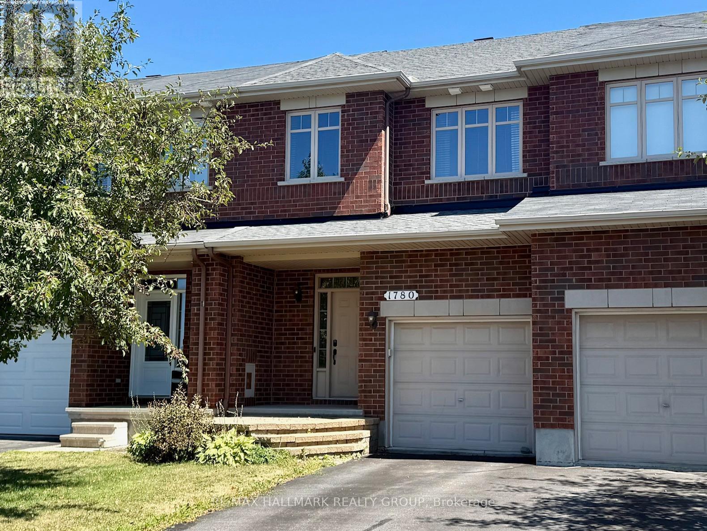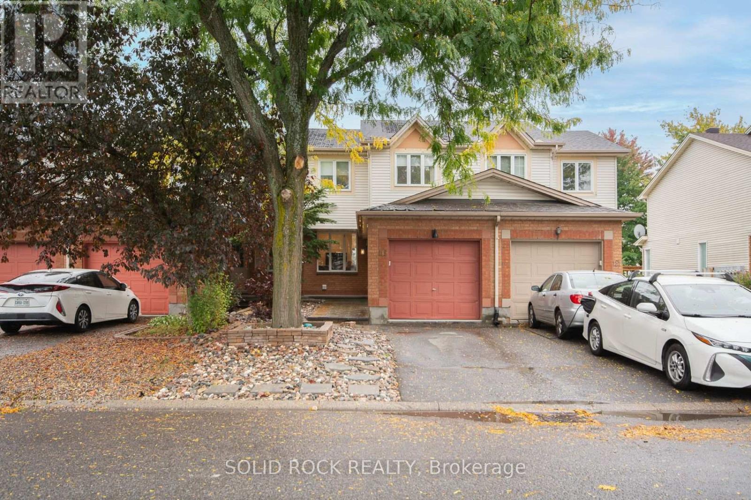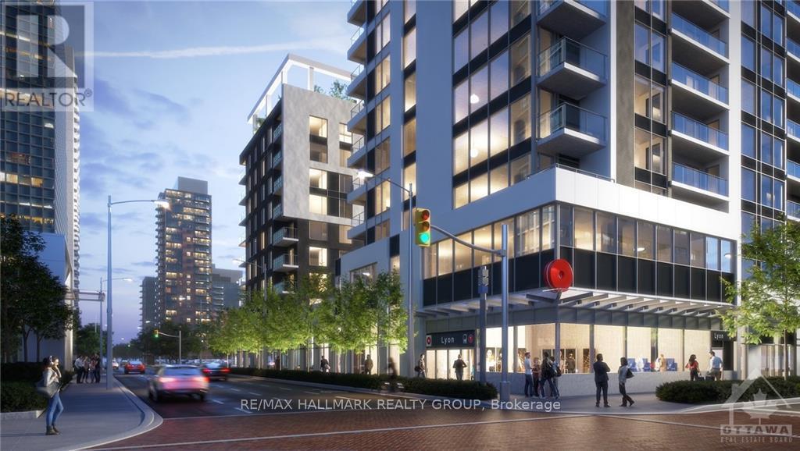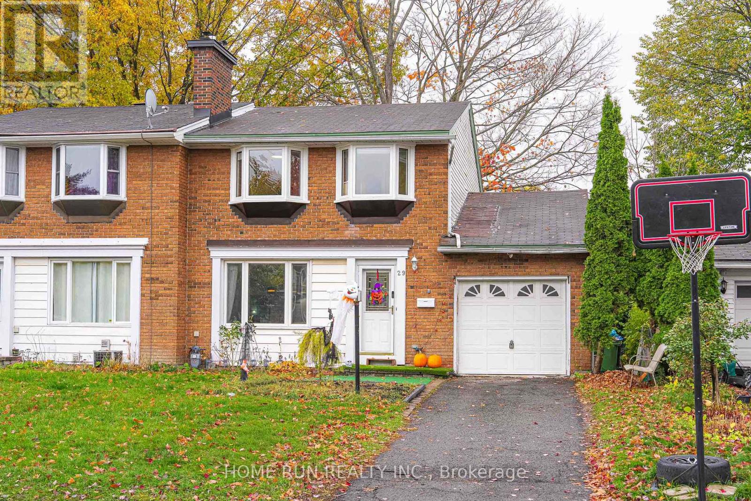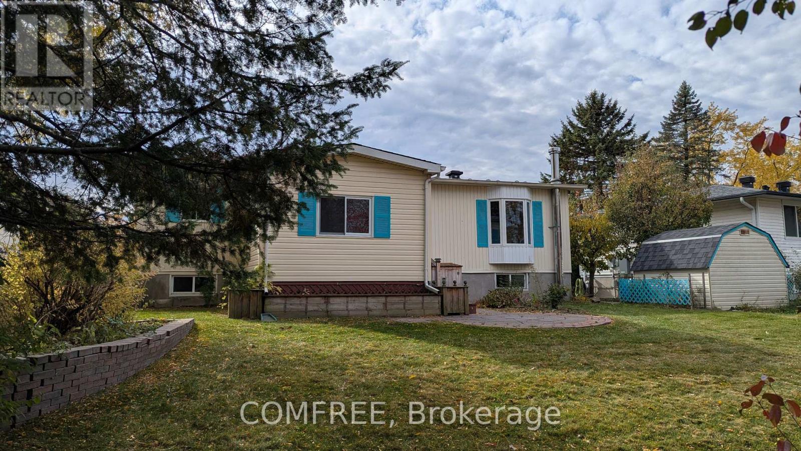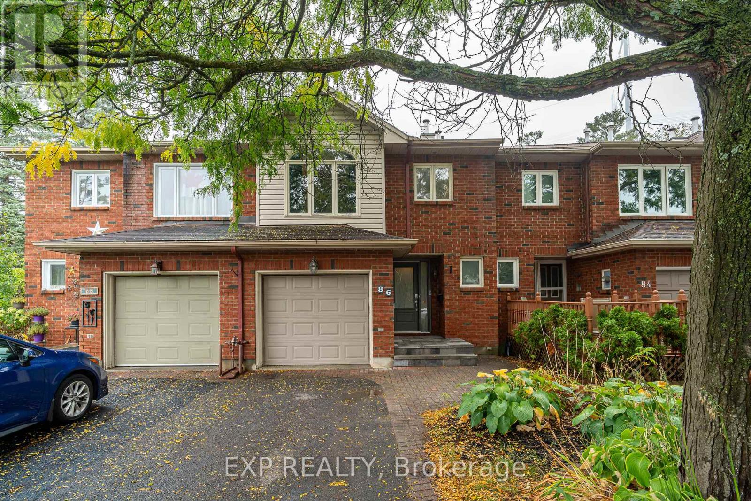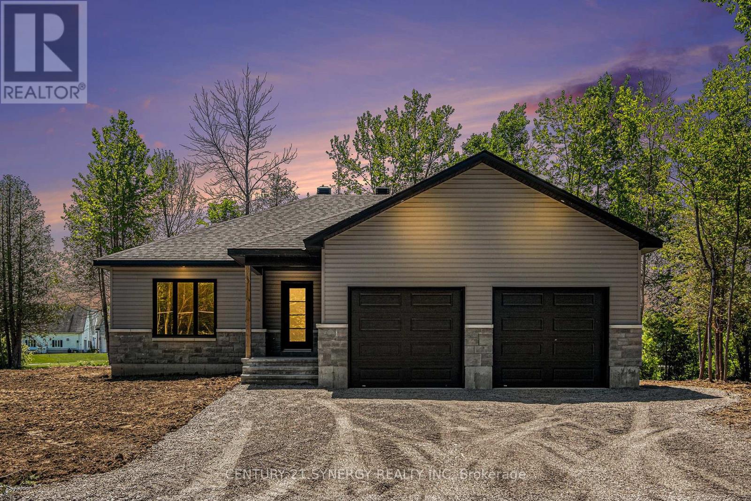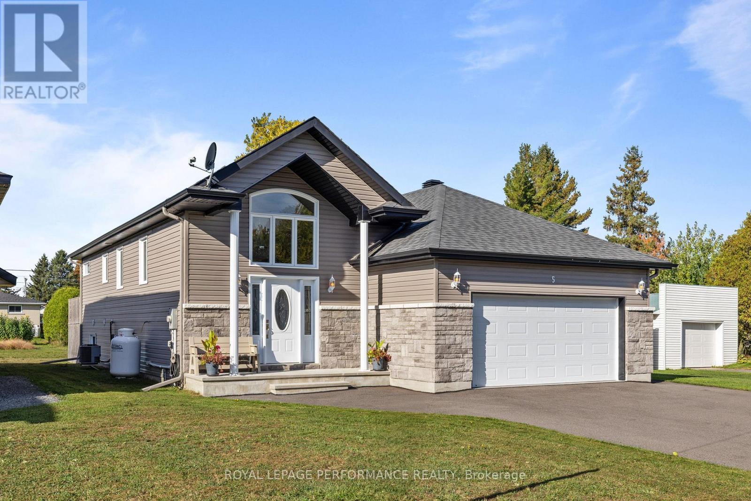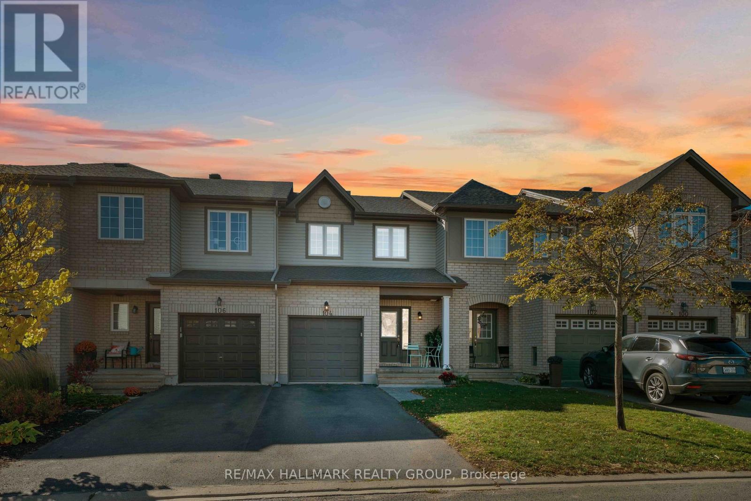16 Landriault Avenue
Champlain, Ontario
Welcome to 16 Landriault Avenue, a beautifully maintained 2+1-bedroom home on a sprawling country lot in the heart of L'Orignal. Thoughtfully updated throughout the years, this property offers the perfect blend of charm, comfort, and modern upgrades. Step inside to a warm, back split-level layout with hardwood floors, a bright living room, and a sun-filled dining area overlooking the backyard. The custom kitchen, fully renovated in 2012, features rich cabinetry, granite counters, and stainless steel appliances, ideal for entertaining and family gatherings. ON the upper level you'll also find spacious bedrooms and updated bathroom with glass shower and soaker tub.The lower level is fully finished with a cozy family room, perfect for movie nights, gaming, or a home office setup. Major updates provide peace of mind: roof (2017), furnace & A/C (2012), hot water tank (2021), windows (2013, with new ones coming in the primary bedroom), and a brand-new septic system (2025). Outside, enjoy your private oasis with a large deck (2023, approx. $30K), gazebo, and an inviting above-ground pool (2014) set against open fields and mature trees. With no rear neighbours, you'll enjoy the serenity of country living just minutes from Hawkesbury's amenities, the Ottawa River, and easy access to Highway 17 for commuting.This is the ideal home for families looking for space, privacy, and modern comfort. Don't miss the opportunity to call 16 Landriault your own! (id:48755)
Exp Realty
23 Blacksmith Road
Rideau Lakes, Ontario
An emblem of history, Circa 1843 - nestled in the heart of Rideau Lakes - sits the "Blacksmith House," a timeless century home enveloped by its gorgeous, irreplaceable limestone façade, a testament to the craftsmanship of its era. Spanning approx. 3000 sq ft., this one-of-a-kind home is a gateway to the past and a unique prospect for the future. Visiting this property is an invitation to imagine the stories that unfolded within its walls and to envision the tales yet to be told. It features modern updates, including a new furnace & heat pump (Jan 2025), electrical, plumbing, windows, front door, repointed stonework, M/L bathroom, and flooring, to name a few. Its original charm is evident in impressive high ceilings, handcrafted wood-carved motifs, two original staircases, wide-plank hardwood, traditional deep box-sashed windows with cozy nooks and deep extra window seats everywhere you turn, combined with intricate trim and mouldings. The main floor boasts a bright foyer, the great room; historically, the parlour, enhanced by a stone fireplace surround, mantle, dry bar & sitting room along with a pedigreed formal dining room, and welcoming country kitchen & eating area, a three-piece bathroom, and main floor laundry room with a separate entrance & second staircase. The second level offers four bedrooms, including the serene primary suite & full bathroom. The possibilities invite endless opportunities to create new memories in a unique, historically inspired home. Try a hand at a quaint bed & breakfast in this beautiful waterfront town, or enjoy the quiet living and all Rideau Lakes offers. Set across from Otter Creek & Van Clief Park while being within easy reach of amenities, including Rideau Ferry beach & boat launch, hospitals, golf courses, shopping, outdoor recreation, and so much more. A straightforward drive to Ottawa & Kingston, 10 minutes. to Smiths Falls & Perth. 24 hr. irr on offers. (id:48755)
Royal LePage Team Realty
1780 Plainridge Crescent
Ottawa, Ontario
Welcome to this charming 3-bedroom, 2.5-bathroom home located in the sought-after Notting Hill neighborhood of Orleans. The main floor boasts 9-foot ceilings, hardwood flooring (refinished September 2025), and an open-concept layout, seamlessly connecting the kitchen with quartz countertops, dining, and living areas perfect for both everyday living and entertaining. Enjoy the comfort of central air conditioning to keep you cool during the summer months, and the convenience of a central vacuum system to make cleaning a breeze. Upstairs, you'll find three spacious bedrooms, including a comfortable primary suite. The lower-level rec room offers additional living space, complete with a cozy fireplace ideal for movie nights or a relaxing retreat. Step outside to enjoy the backyard deck, perfect for summer entertaining, along with a small shed for extra storage. With no front or rear neighbors, you'll love the added privacy and peaceful surroundings. This home is conveniently located within walking distance to elementary and high schools, grocery stores, coffee shops, and restaurants. Don't miss out schedule your viewing today! (id:48755)
RE/MAX Hallmark Realty Group
119 Kincardine Drive
Ottawa, Ontario
Welcome to 119 Kincardine Drive, a beautifully updated middle-unit townhome located in a desirable Kanata neighbourhood. Featuring a bright and functional layout, this home showcases fresh finishes and thoughtful updates that make it truly move-in ready. The main floor offers open-concept living and dining areas with stylish flooring and large windows, creating a warm and welcoming space. The modernized kitchen provides ample cabinetry and a comfortable layout for everyday living and entertaining. Upstairs, you'll find spacious bedrooms, including a comfortable primary retreat, while the lower level offers a versatile finished space ideal for a family room, office, or play area. Enjoy a private backyard, perfect for summer evenings or weekend gatherings. Conveniently located close to schools, parks, shopping, and transit, this home is ideal for families or professionals looking for both comfort and convenience in one of Kanata's most popular communities. (id:48755)
Solid Rock Realty
98 Grassy Plains Drive
Ottawa, Ontario
Minto Belvedere 3 bedrooms, 3 baths home. Freshly painted . Five appliances . Family room with fireplace in lower level. Many amenities nearby e.g. both French and English schools. Lots of shopping areas and much more . Large play park exactly across the street , along with city transit bus stop.Early occupancy will be attractive to the seller. (id:48755)
Coldwell Banker Sarazen Realty
706 - 340 Queen Street
Ottawa, Ontario
BONUS: CONDO FEES PAID FOR 24 MONTHS BY THE BUILDER. This Trendy New Condo Boasts Modern Luxury &Convenience. Step into this 1bedroom haven adorned with sleek hardwood floors & exquisite quartz countertops. Equipped with 6 appliances, the gourmet kitchen is a culinary dream. Situated as a bright corner unit, natural light floods in, illuminating breathtaking views from your very own balcony. Enjoy peace of mind with the assurance of a new build complete with a full builder warranty. Indulge in the array of fantastic amenities including convience & security in main lobby, boutique gym, common rooftop terrace, party lounge, theater room, guest suites &inviting heated pool perfect for relaxation &entertainment. Conveniently located directly above the new LRT subway station and New Food Basic grocery store - shopping and transit a breeze! Embrace the vibrant city life with shopping, restaurants, &nightlife hotspots-all within reach. Don't miss the opportunity to call this stylish condo home. Pictures are from model home. Parking available at an extra cost. (id:48755)
RE/MAX Hallmark Realty Group
29 Cymbeline Drive
Ottawa, Ontario
A rare find! Nestled in the family-friendly community of Westcliffe Estates, this four-bedroom semi-detached home offers spacious layout. The open-concept kitchen and dining area lead to a large deck that extends into a fully fenced backyard. Both the kitchen and the upstairs bathroom with granite countertops. The home also includes a separate dining room and a bright living room with wood-burning fireplace, perfect for cozy winter evenings.Upstairs, you'll find four generous bedrooms and a full bathroom. The finished basement offers a family entertainment area with a wet bar, along with a laundry room and storage space. The single garage provides convenient inside entrance. Located in a prime area close to parks, shopping, restaurants, and schools, with easy access to Highways 416 and 417, and just minutes from the DND Carling Campus. Perfect for families and first-time home buyers. 24hr irrevocable on offers as per Form 244. (id:48755)
Home Run Realty Inc.
9 Woodwind Crescent
Ottawa, Ontario
Charming high-ranch home on a 60 ft x 100 ft lot backing onto a wooded conservation easement. This property offers 4 bedrooms (2 on the upper level and 2 on the lower level) and 2 full bathrooms, one on each floor. The upper level features a living room, dining area, and kitchen, while the lower level includes a family room, laundry room, and additional storage. Recent updates include a metal roof, newer bay windows, and a wall-mounted air conditioning unit. Heating is provided by electric baseboards with a wood stove for supplementary use. The driveway accommodates up to 3 vehicles. Conveniently located within minutes of schools, shopping, and dining. (id:48755)
Comfree
86 Furlong Crescent
Ottawa, Ontario
This beautifully maintained Urbandale townhome backs onto mature greenspace, offering privacy and serene views with no rear neighbor's. The front steps have been recently refreshed with new stonework and professional repointing, adding to the homes curb appeal. Inside, the spacious primary bedroom features a full ensuite and walk-in closet, while two additional bedrooms are thoughtfully separated by a few steps for added privacy. The finished basement provides the perfect space for movie nights or a children's playroom. Ideally located in popular Bridlewood, you'll enjoy easy access to transit, shopping, eateries, schools, and scenic walking paths. This inviting home combines comfort, updates, and a fantastic location ready for you to move in and enjoy. (id:48755)
Exp Realty
16998 Chevrier Street
North Stormont, Ontario
AVAILABLE FOR IMMEDIATE POSSESSION! Welcome to Roxborough Gardens! Built by SNL Homes, a trusted local builder, this beautifully crafted home sits on a private, treed lot offering both tranquility and convenience just 20 minutes to Cornwall and approximately 45 minutes to Ottawa. Step inside to discover a modern open-concept layout enhanced by stylish pot lights and a bright, welcoming atmosphere. The chef-inspired kitchen features a central island, generous storage, and a seamless flow into the dining area perfect for entertaining or family meals. The spacious living room provides a cozy retreat for relaxing or gathering with loved ones. The primary suite is a peaceful haven, complete with a walk-in closet and a luxurious 4-piece ensuite showcasing a double vanity and a glass-enclosed walk-in shower. Two additional bedrooms offer ample space and storage, while the 3-piece main bath and dedicated laundry room add practicality and comfort. The large unfinished basement includes a 3-piece rough-in, offering the opportunity to create a space tailored to your needs. An oversized 24' x 24.6' two-car garage with man door provides inside entry and plenty of room for vehicles and storage. Finished with ceramic and laminate flooring throughout, this home is move-in ready and full of potential. With its blend of modern design, quality craftsmanship, and peaceful surroundings, this property offers endless possibilities to make it your own. Please note: appliances are not included. Call today to book a private showing! For the landing page copy and paste this link: https://listings.nextdoorphotos.com/16998chevrierstreet (id:48755)
Century 21 Synergy Realty Inc
5 Lamoureux Street
The Nation, Ontario
Welcome to 5 Lamoureux, in Saint-Isidore. Built in 2018, this spacious and beautifully finished bungalow is move-in ready and perfect for those seeking comfort, quality, and space. As you step into the generous foyer, you're greeted by two large closets and direct access to a sunlit open-concept living room. The kitchen is a standout feature, offering ample counter space, abundant storage, a movable island and a bright dining area surrounded by windows. A patio door leads directly to the expansive deck - perfect for entertaining or relaxing outdoors. The oversized primary bedroom is a true retreat, complete with dual closets and a private powder room. The main floor also includes two well-sized additional bedrooms with large closets, a modern 3-piece bathroom, and a convenient laundry area. Downstairs, the fully finished basement impresses with 9-foot ceilings, large windows that fill the space with natural light and radiant heated ceramic floors to keep your feet warm all winter long. There's a spacious open area ideal for hobbies, recreation, or a family room, along with a full bathroom featuring a walk-in shower. A large additional room can easily serve as a fourth bedroom or versatile living space, with plenty of storage throughout the lower level. Outside, the oversized driveway leads to a fully insulated and finished garage. Located in the quiet village of Saint-Isidore, just 7 minutes from Highway 417, this property offers the perfect blend of peace and convenience. (id:48755)
Royal LePage Performance Realty
104 Esterbrook Drive
Ottawa, Ontario
Welcome to 104 Esterbrook Drive, a beautifully maintained townhouse nestled in a quiet, family-friendly neighbourhood. From the moment you arrive, you'll appreciate the inviting curb appeal, mature landscaping, and thoughtful updates that make this property truly special. Step inside to a bright and open main floor, featuring a spacious living room with large windows that flood the space with natural light. The kitchen offers ample cabinetry, and a perfect layout for everyday living or entertaining friends and family. Upstairs, you'll find generously sized bedrooms and a spacious bathroom designed with both comfort and style in mind. The fully finished lower level adds valuable living space ideal for a family room, home office, gym, or play area. Outside, enjoy a private backyard oasis, perfect for summer BBQs, relaxing evenings, or kids and pets to play freely. The attached garage and ample driveway parking provide added convenience. Located close to parks, schools, shopping, and transit, this home offers the perfect balance of quiet suburban living with easy access to urban amenities. Walking distance to the brand new school & daycare! (id:48755)
RE/MAX Hallmark Realty Group

