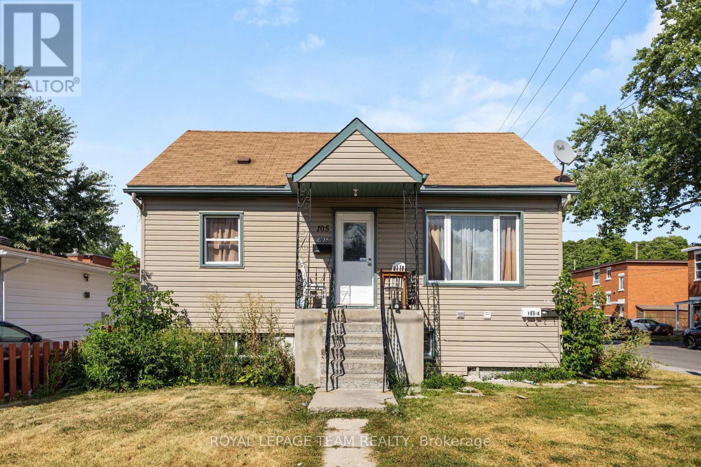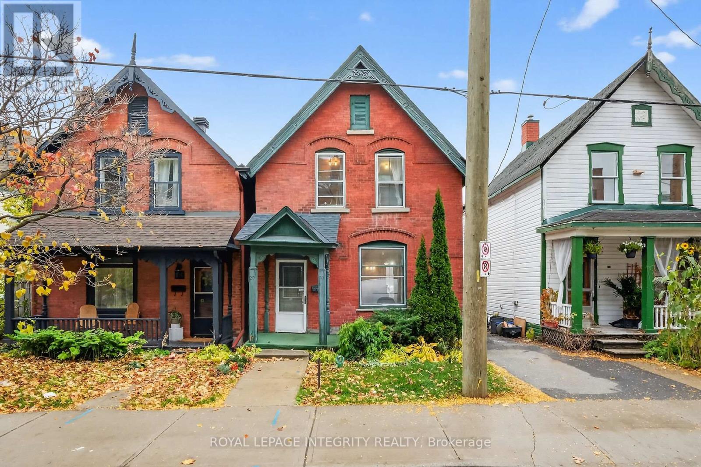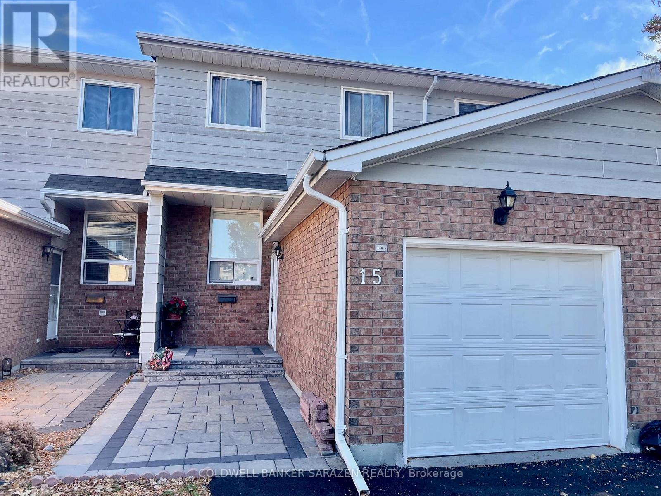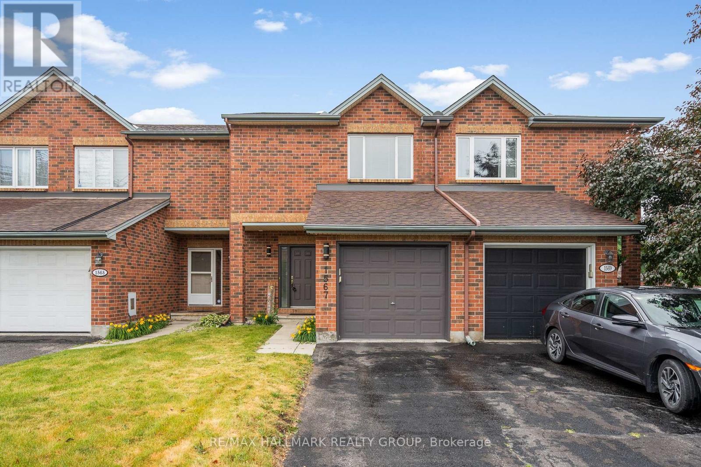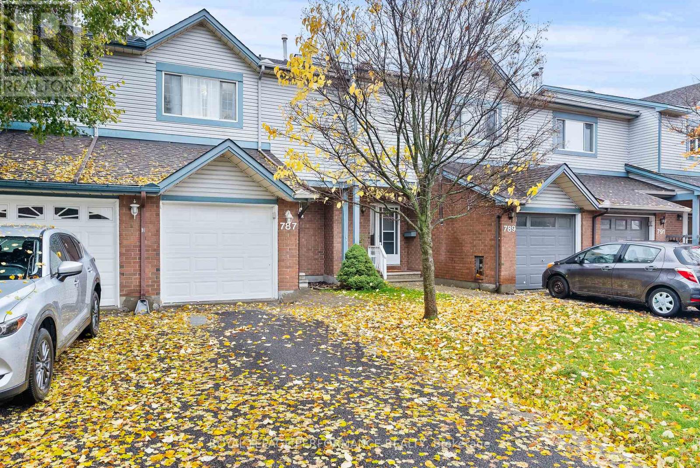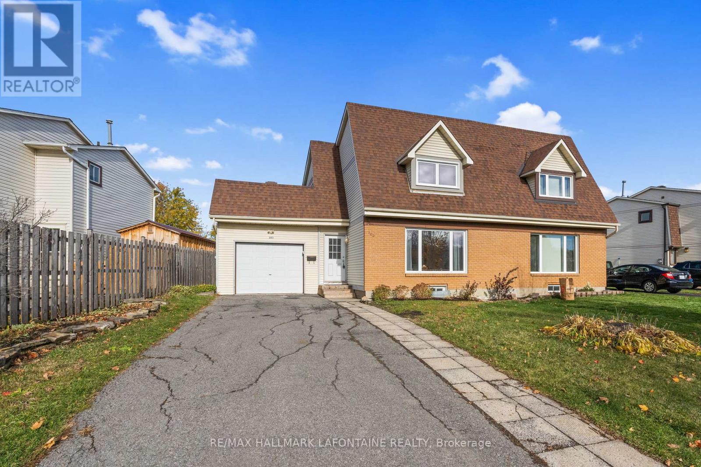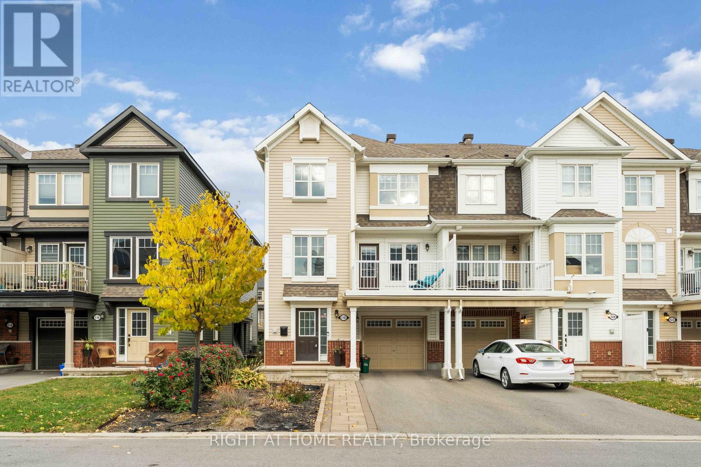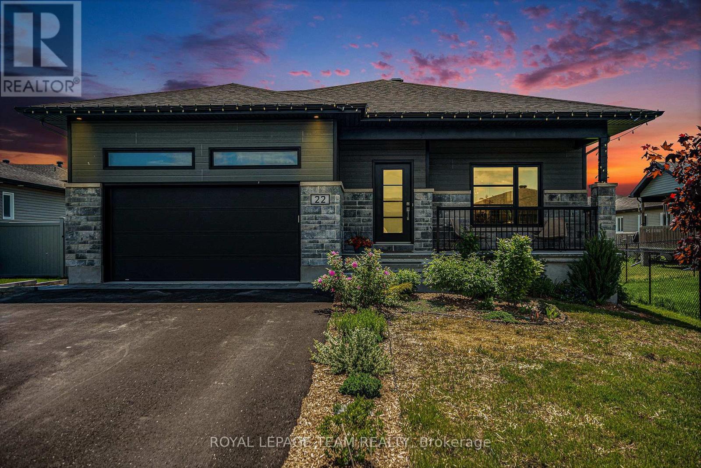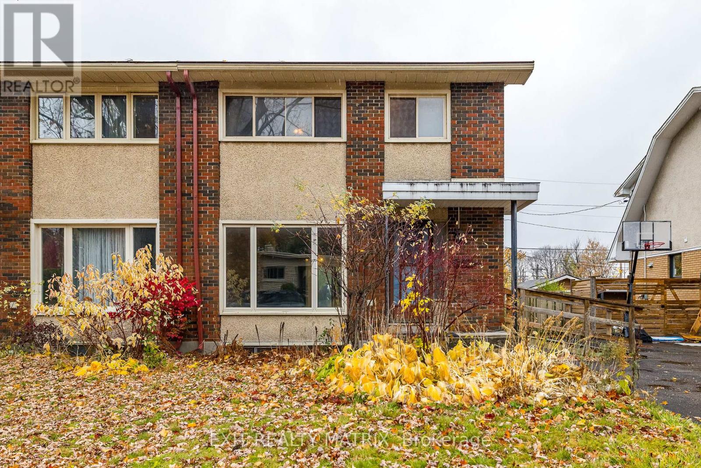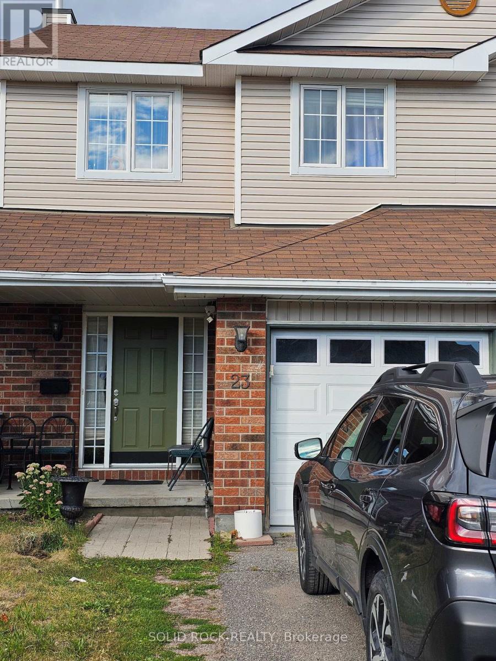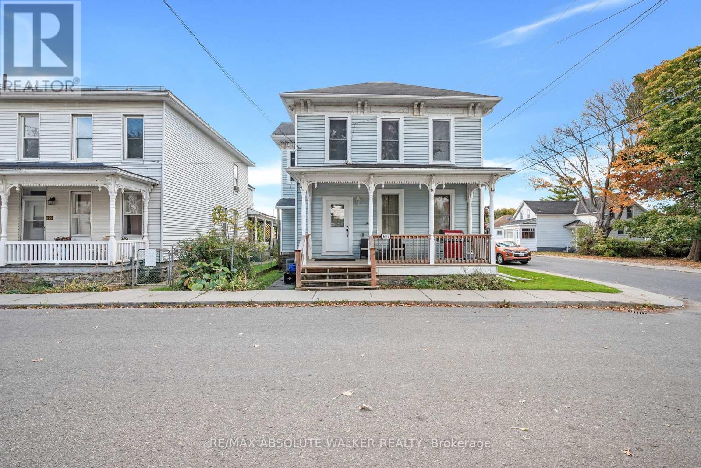N/a (Part Lot 16, Con 2) County 17 Road
Alfred And Plantagenet, Ontario
Incredible 72-Acre Opportunity Near Jessup Falls Conservation Area! If you're seeking acreage with income potential, look no further than this picturesque 72-acre property ideally located between Plantagenet and Wendover. This expansive parcel features a mix of open clearings and mature woodlands perfect for privacy, recreation, or future development. Whether you're envisioning a private estate surrounded by forest, a hobby farm, nursery, public park, or other permitted uses, this land offers exceptional versatility. An approved zoning amendment allows for the construction of a rental cabin in addition to a primary dwelling, ideal for generating rental income or hosting guests. Just 20 minutes from Rockland and an easy commute to Ottawa, this is rural living at its best. Short drive to Wendover or Plantagenet where you'll find everything you need from Tim Hortons, pharmacy, restaurants, convenience store, Beer Store/LCBO and more. Don't miss your chance to own this beautiful piece of land. Up-to-date survey available soon. No walking of the land without a booked appointment. (id:48755)
Royal LePage Performance Realty
105 Jolliet Avenue
Ottawa, Ontario
Discover this renovated duplex with a third non-conforming unit at 105 Jolliet Ave a prime income property just steps from Beechwood Villages shops, cafés, and restaurants! Fully updated living spaces deliver strong rental demand and a turnkey, cash-flowing asset in one of Ottawas fastest-growing neighbourhoods.The main and lower levels feature bright, modernized apartments with functional layouts, contemporary kitchens, and stylish finishes, while the third non-conforming unit upstairs adds extra flexibility and income potential. On-site parking and a desirable corner lot further enhance tenant appeal.Reliable tenants ensure seamless cash flow: Upper $1,900/month all-inclusive (lease to Sept 2026); Main $2,000/month all-inclusive (since Oct 2024); Lower $1,600/month all-inclusive (vacant Oct 1 after tenant leaves Sept 30). Fully leased, this property produces approx. $66,000 gross annually, with upside in re-leasing the lower unit at market rates. Expenses remain efficient (Hydro - $200/mo; Water - $200/mo; Gas - $150/mo; Reliance rental A/C - $150/mo; Insurance - $250/mo; Hot water tank owned). Surrounded by premium infill and redevelopment, 105 Jolliet combines turnkey cash flow today with long-term appreciation tomorrow. (id:48755)
Royal LePage Team Realty
20 Florence Street
Ottawa, Ontario
Renovator's dream do come true! This spectacular detached 2-story brick property in the heart of Ottawa Centre is the perfect opportunity for both investors and owner-occupants alike. The home features three bedrooms and a large shed, providing extra storage or workspace. Situated near shops, transit, and all urban amenities, it offers the ultimate in central convenience. The spacious lot allows for flexible parking, with access from both the front shared laneway and a rear shared lane. The desirable R4UD[479] zoning offers versatility and future development potential. Recent upgrades include: main roof and sewage stack replaced on October 2024, kitchen roof (approximately 10 years ago), furnace (December 2017), and Electrical panel and A/C upgraded from original. Opportunities like this don't come along often! Don't miss your chance to own a versatile property in one of Ottawa's most sought-after neighbourhoods. No conveyance of any offers before 6:00 p.m. on Tuesday, November 11, 2025. 24 hours notice for all showings. (id:48755)
Royal LePage Integrity Realty
15 Sturbridge Private
Ottawa, Ontario
Beautifully renovated 3 bdrm/4bath Exec townhome with spectacular upgrades. Custom cabinetry and lighting, fin bsmt Recm and extra bath, attach garage, private rear yard and new interlocking brick entrance. (id:48755)
Coldwell Banker Sarazen Realty
1567 Cedar Mills Road
Ottawa, Ontario
OPEN HOUSE SUN 2-4PM. Welcome to 1567 Cedar Mills Road - situated in the heart of beautiful, family oriented, Chateauneuf! Steps to parks, schools, recreation, shopping, nature paths & public transit! Ideally located on a cul-de-sac with limited traffic, this beautiful 3+1 bedroom home features a fantastic floor plan which includes a large, updated eat-in kitchen with granite countertops, an abundance of cupboard space, double sink and tasteful backsplash! Main level features a spacious living/dining room with solid hardwood throughout! The 2nd level boasts hardwood throughout the bedrooms and features a large primary bedroom with walk-in closet and access to a full 4 pc bath (with additional sink!) The lower level features a fully finished basement with an additional bedroom and separate family room with electric fireplace. Tons of storage found in the utility room and additional storage area off the utility room! Fully fenced backyard off kitchen, perfect for entertaining, with maintenance free PVC fence! Central A/C (2020), Furnace (2015), Roof (2021) all newer PVC windows. (id:48755)
RE/MAX Hallmark Realty Group
787 Hancock Crescent
Ottawa, Ontario
Discover exceptional value in this spacious 3-bedroom, 3-bathroom freehold townhome located at 787 Hancock Crescent in the heart of Orleans' desirable Fallingbrook neighbourhood, priced under $550,000. This well-appointed home offers comfortable living across multiple levels with no condo fees, making it perfect for families, first-time buyers, or investors. Ideally situated on a peaceful crescent, you'll enjoy incredible convenience with top-rated schools, beautiful parks, shopping, dining, and essential amenities all just steps away. The location provides easy access to major transportation routes for seamless commuting while offering the perfect balance of suburban tranquility and the strong sense of community that makes Orleans one of Ottawa's most family-friendly neighbourhoods. Don't miss this rare opportunity to own a freehold townhome in this prime location at an unbeatable price. Taxes Based on City Of Ottawa Tax Estimator. Book your viewing today! (id:48755)
Royal LePage Performance Realty
303 Mockingbird Drive
Ottawa, Ontario
Refreshed Urban Meets Nature's Bounty! Back right onto an expansive park - with your own personal gate access - while still enjoying the privacy of a spacious, treed backyard. Who says you can't have your cake and eat it too? Here, you'll experience the best of both worlds: the ease of urban living paired with the peace and beauty of nature. City convenience. Natural serenity. It's all right here - and it's all yours. By the way, have you ever noticed how much easier it is to feel happy when you're surrounded by natural light? Get ready to soak up the sunshine every day in this refreshing, light-filled home! Anywhere you settle on the main floor, you'll flourish under a canopy of natural light that fills the entire level. The spacious, updated kitchen-with its generous layout-makes cooking, chatting, and entertaining flow together seamlessly. Head to the living room and take in the (almost) full wall of windows, framing a view that changes beautifully with every season. Upstairs, you'll find three well-sized bedrooms and a full bathroom, offering comfort and space for the whole family. Downstairs, a second full bathroom complements two finished spaces, giving you endless options for a home office, gym, or just a comfy spot to unwind. Bright, balanced, and beautifully connected to nature - this is home, refreshed! Updates include: Deck (2025), Paint (2025), A/C (2023), Furnace (2021), Oven (2024), Fridge (2016), Washing Machine (2023), Roof (2011). (id:48755)
RE/MAX Hallmark Lafontaine Realty
118 Helenium Lane
Ottawa, Ontario
Welcome Home to Modern Comfort and Style in Avalon! Experience the perfect blend of elegance and functionality in this show stopping, immaculate, move-in-ready end-unit townhome in the highly sought-after Avalon community. Built in 2018, this 2-bedroom, 2.5-bath gem offers 1,473 sq ft of bright, open living space, filled with natural light, high-end finishes, and thoughtful upgrades throughout.Step into a spacious foyer that sets the tone for the home, featuring interior garage access, a well-designed laundry area, and a convenient powder room for guests.The main living level showcases gleaming hardwood floors and a chef-inspired kitchen with a massive quartz island, stainless steel appliances, and abundant storage-perfect for cooking, entertaining, or enjoying family meals. The open-concept living and dining area flows seamlessly onto a sun-filled balcony, ideal for relaxing or your morning coffee.Upstairs, the spacious primary bedroom offers a calm, inviting retreat, complemented by a beautifully finished full bathroom with a large standing shower, double sinks, and a generous vanity. A second bright bedroom and an additional full bathroom complete the upper level.This end-unit home offers extra privacy, sunlight from three sides, and professional interlock landscaping that enhances its curb appeal. Located just minutes from the new hospital, top-rated schools, parks, shopping, restaurants, and transit, this home delivers modern elegance, comfort, and convenience. Move-in ready with premium upgrades and an unbeatable location-this is the one you've been waiting for! (id:48755)
Right At Home Realty
22 Matheson Street
North Stormont, Ontario
Perfect for the first time home buyer or empty nesters, this 2 bedroom 2 bath bungalow is ready for its new owner! Nestled into a quiet neighbourhood, this home has all the modern finishes you are looking for! Enjoy an open concept main floor living area that is bright with plenty of natural light! The kitchen is perfect with a 3-person breakfast bar, quartz counter tops and stunning stainless steel appliances. The primary bedroom is very spacious with a walk-through closet to the 3 piece ensuite bathroom. There is also another full bathroom and 2nd bedroom on the main level. The basement has drywall up and two rooms framed (a bedroom and a bathroom) and is ready for finishing to suit your needs. Looking for bonuses?? Don't miss the automatic generator, surround sound speakers throughout the home and fully fenced back yard! Located in the quiet village of Crysler, only 10 minutes to Embrun or 15 minutes to Casselman. This beautiful bungalow is waiting for you! (id:48755)
Royal LePage Team Realty
426 Apple Tree Lane
Ottawa, Ontario
426 Apple Tree Lane, Ottawa - Opportunity in a Prime Neighbourhood! The potential in this charming 3-bedroom, 1.5-bath semi-detached home nestled in one of Ottawa's most desirable, family-friendly communities. Perfectly located close to top-rated schools, shopping, parks, and transit, this home offers a rare chance to enter a sought-after neighbourhood at an affordable price.Step inside to find a bright, spacious layout with hardwood floors on both the main and upper levels and a large eat-in kitchen ready to be reimagined into your dream culinary space. Upstairs, you'll find three generous bedrooms, each filled with natural light-ideal for families or those looking for extra space.The private backyard with no rear neighbours is your canvas for creating an oasis in the city-whether it's a garden, outdoor entertaining area, or space for kids and pets to play. The unfinished basement with a side entrance, high ceilings and large front windows, offers incredible potential to create an in-law suite, secondary dwelling unit (SDU), perfect for generating rental income or accommodating extended family.Enjoy the best of both convenience and community living-minutes from major employers, shopping centres, cafés, and schools, yet tucked away on a peaceful tree-lined street.Whether you're a first-time homebuyer ready to build equity, an investor looking for a solid project, or simply seeking to put down roots in a great location, 426 Apple Tree Lane is full of promise and possibilities.24 hours irrevocable on all offers. (id:48755)
Exit Realty Matrix
23 Oriska Way N
Ottawa, Ontario
Welcome to 23 Oriska Way, nestled in Barrhaven's sought-after Longfield Community. this inviting home offers the perfect blend of convenience and comfort, making it ideal for a wide range of buyers. The main floor features an open concept living and dining area, breakfast eating area, nice kitchen, powder room. Hardwood floor, Upstairs you'll find 3 generous sized bedrooms, including an oversized primary w/walk-in closet and direct access to the main bathroom. Hardwood flooring. The partially finished basement offer a computer room and exercise room plus utility room offering a plenty of additional storage space. miss this fantastic opportunity to own in Longfields!! Located just minutes from shopping and amenities that Barrhaven has to offer!! Hardwood floor on Main and Upper level, property freshly painted. OPEN HOUSE SATURDAY NOV. 8 AND SUNDAY NOV. 9 FROM 2:00 TO 4:00 PM. (id:48755)
Solid Rock Realty
321 Wood Street W
Prescott, Ontario
Welcome to 321 Wood St & 693 George St - a fully renovated duplex offering excellent cash flow and a cap rate approaching 7%. Perfect for investors seeking a turnkey property with modern updates and reliable income.321 Wood St features 3 bedrooms plus a loft, 1.5 baths, and exclusive use of the large fenced backyard - ideal for families. The home offers modern comfort with a dedicated 2020 furnace, 2020 AC, and 2021 gas hot water tank.693 George St is a bright and spacious 2-bedroom, 1-bath unit with impressive 9-ft ceilings, creating a sense of openness and charm. Recent mechanical updates include a 2025 furnace, 2020AC, and 2023 electric hot water tank.Both units benefit from a complete property overhaul completed between 2019-2020, including all-new plumbing, wiring, drywall, pot lights, flooring, kitchens, and bathrooms - ensuring peace of mind for years to come. Situated in the heart of Prescott, this property is steps from amenities, schools, and the river front. With strong rental potential and low maintenance requirements, this duplex is an exceptional opportunity to add a high-performing asset to your portfolio. (id:48755)
RE/MAX Absolute Walker Realty


