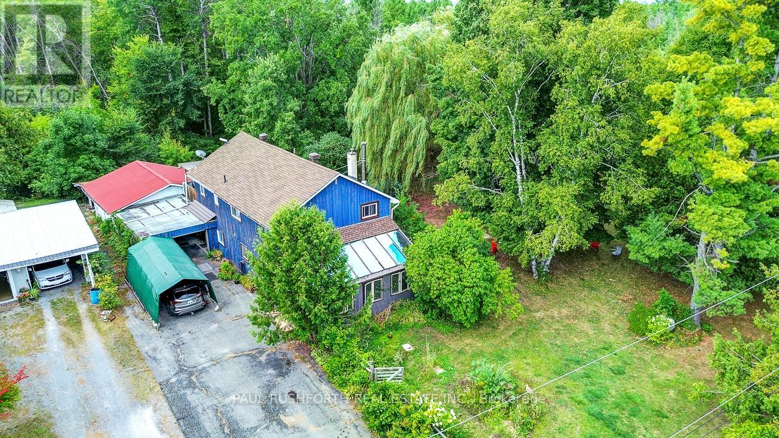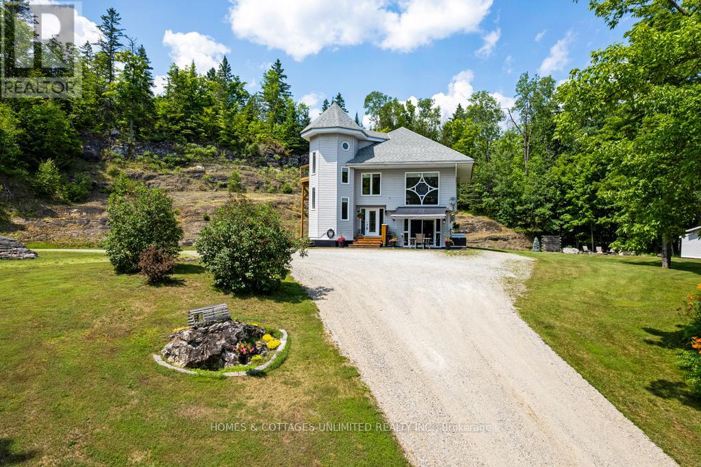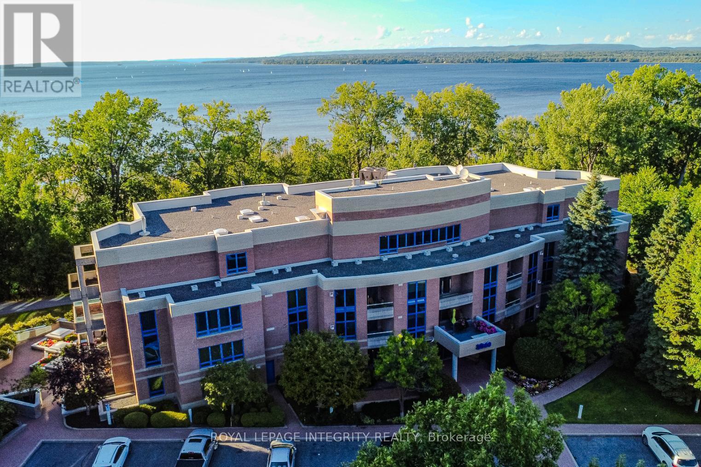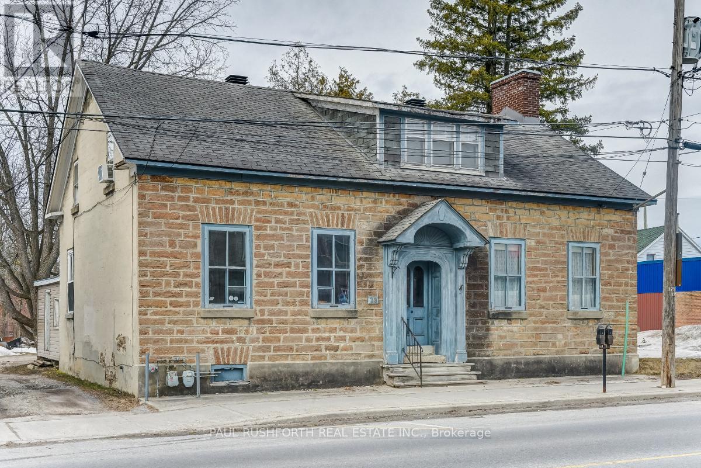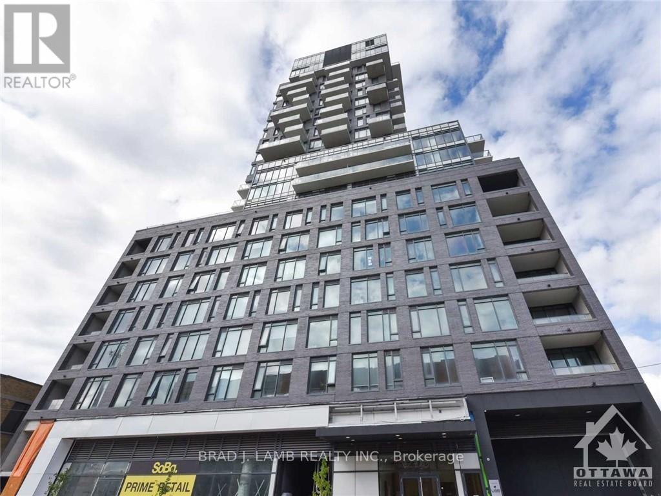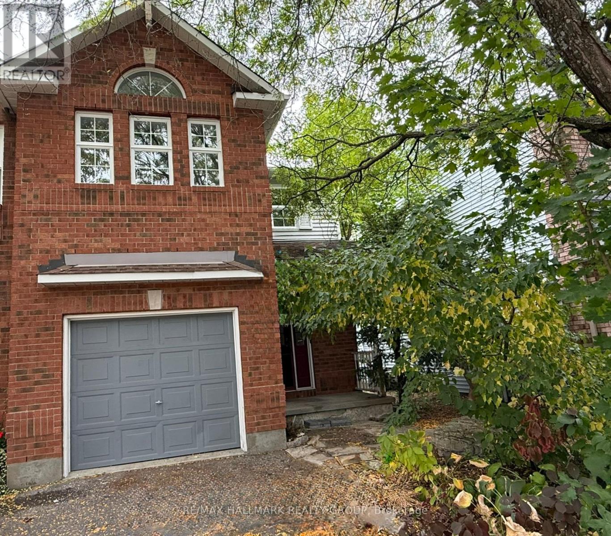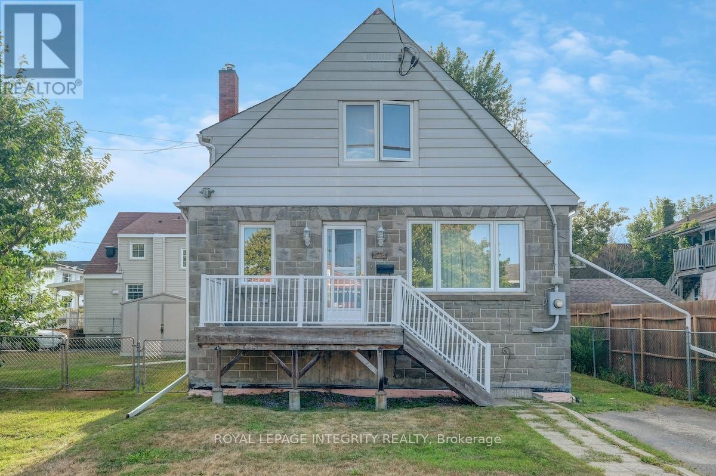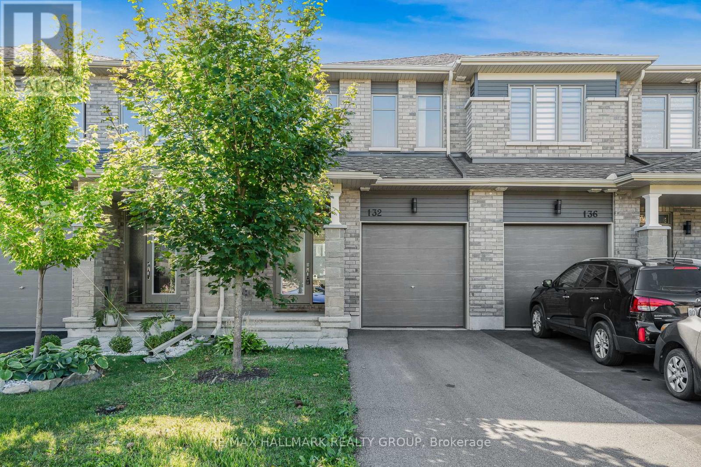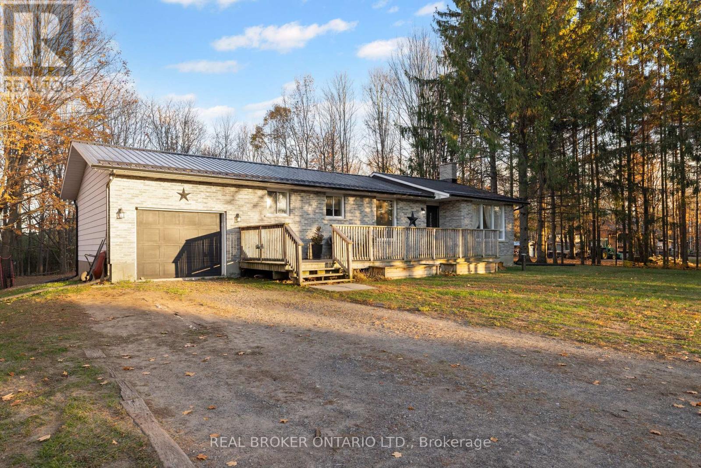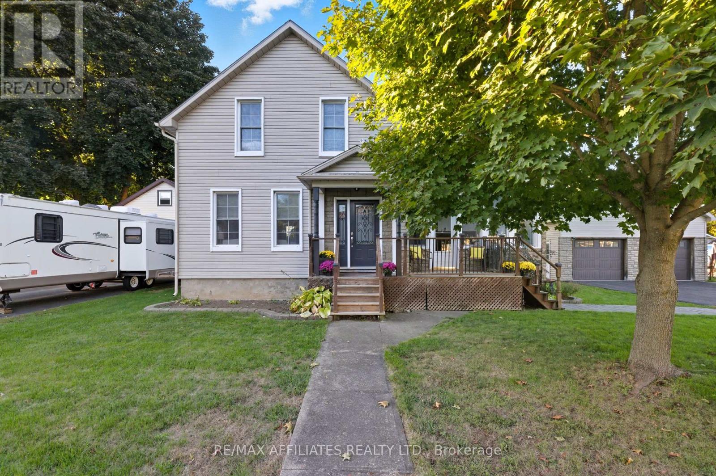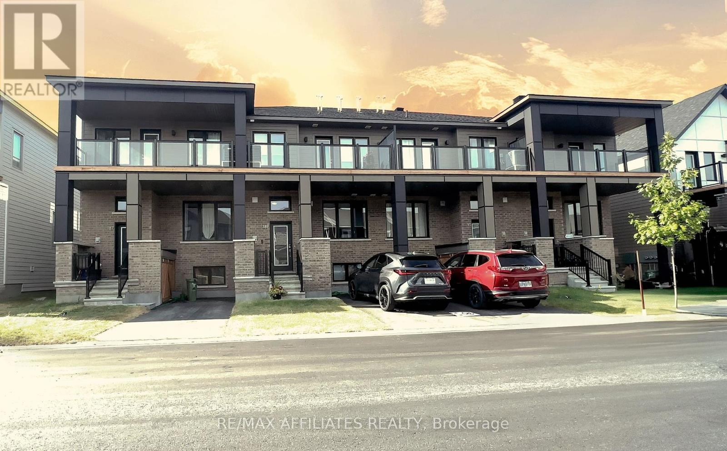5137 Loggers Way
Ottawa, Ontario
Charming 4-Bedroom, 3-Bath Home Just 25 Minutes north of Kanata. This unique property offers the perfect blend of history and modern comfort. Once an original miners home, it has been thoughtfully transformed while retaining its character. Situated on a spacious country lot, this home provides exceptional privacy with a fenced and treed yard in a quiet neighbourhood, just minutes from the Ottawa River. Inside, you'll find:4 bedrooms & 3 bathrooms plenty of space for a growing family or someone starting fresh. Warm pine flooring and a mix of softwood, laminate, and wood flooring throughout. Bright eat-in kitchen with all newer stainless steel appliances, perfect for family meals. Also boasts a covered porch & second-floor balcony to enjoy the peaceful setting. Attached garage & workshop for convenience and storage. Some finishing work remains upstairs (flooring and trim), giving you the opportunity to add your own touch. A perfect balance of charm, character, and potential ready to welcome its next owner! 24hr irrevocable as per form 244 (id:48755)
Paul Rushforth Real Estate Inc.
9537 509 Highway
North Frontenac, Ontario
Step into a home where every step is met with positive energy and charm. Inspired by castles and impeccably maintained, this light-filled haven offers a rare blend of whimsical design and contemporary comfort.The open-concept kitchen overlooks a cozy sunken living room, while a graceful circular staircase with granite-textured steps leads to a finished loft, ideal as a creative space or quiet retreat. Hardwood and laminate floors provide timeless appeal throughout.The walk-out lower level features a welcoming bar and generous storage, while the main floor bath conveniently doubles as a laundry space. A private backyard with a shed offers room to garden or unwind, and the raised balcony is perfect for evening sunsets and stargazing with a glass of wine in hand.Just a short stroll to the sandy shores of Palmerston Lake, and mere minutes to local conveniences including a hardware store, LCBO, market, and restaurant with the vibrant town of Perth only an hour away.A rare offering for those drawn to something magical, memorable, and entirely their own. (id:48755)
Homes & Cottages Unlimited Realty Inc.
598 Seyton Drive
Ottawa, Ontario
Welcome to this spacious, turnkey freehold townhomeno condo fees! Featuring 2 generous bedrooms, 1 full bathroom, and 1 powder room, this beautifully maintained home is move-in ready. Bright, clean, and inviting, it offers comfortable living in one of Ottawas most sought-after central neighbourhoods. Located just minutes from shopping, transit, schools, and parks, this home is the perfect balance of convenience, style, and value. Ideal for first-time buyers, downsizers, or investors looking for a low-maintenance, high-quality property in a prime location. (id:48755)
Innovation Realty Ltd.
203 - 3099 Carling Avenue
Ottawa, Ontario
Considering downsizing? This will be the condo for you! Welcome to Unit 203 at Commodores Quay. Located at the SouthWest end of the building, this unit has seasonal views of the Ottawa River. At 1440SF, this spacious 2-bedroom, 2-bathroom condo offers the perfect blend of comfort, convenience, and lifestyle, complete with a private patio and coated windows for your privacy. This well-maintained building is home to a vibrant and social community, with a calendar full of activities including bridge, book club, movie nights, and weekly happy hours. On-site amenities include a saltwater indoor pool, sauna, fitness room, workshop, secure bike storage, car wash (P3 level) and a live-in superintendent for your peace of mind. Outdoor enthusiasts will love having the Western Parkway walking and biking paths quite literally at the back door, with Andrew Haydon Park, Nepean Sailing Club, and Britannia Beach just minutes away. For errands and entertainment, enjoy proximity to Bayshore Shopping Centre, Cineplex Cinemas, and a variety of restaurants and shops all within walking distance. Need to get downtown? The nearby Kichi Zb Mkan Parkway offers a quick and scenic route. Inside, you'll find a bright and efficient kitchen with solid wood soft-close doors, gleaming warm hardwood floors, open-concept living and dining room with a rare gas fireplace, and a large primary suite for full-sized furniture and views of the cherry blossom tree. The elegant ensuite bathroom, ample closet space. The second large bedroom and full bath make this home ideal for guests or a home office setup. Additional perks include an owned underground parking (P5 #4), steps to the elevator, deeded storage locker (#90), smaller in-unit storage room, Status Certificate on file. Commodores Quay offers a secure, well-managed community with an unbeatable location and a strong sense of connection. Don't miss your chance to downsize without compromise. (id:48755)
Royal LePage Integrity Realty
28 Wilson Street W
Perth, Ontario
Unique investment opportunity in the heart of historic Perth! This stunning century old duplex boasts a huge lot, offering potential for residential and commercial use. The location provides excellent exposure & easy access to all that Perth has to offer. This fully tenanted property was once home to the Tay River Gallery, a beloved Perth institution. The duplex layout allows for flexibility, making it ideal for a variety of purposes. The spacious lot offers ample outdoor space, perfect for creating a garden oasis, or even expanding the building. The property is rich with character, with charming details such as original hardwood floors, intricate woodwork, and high ceilings. Each unit is fully equipped with all the modern amenities needed for comfortable living, while retaining its historic charm. With its rich history and prime location, the potential for income and appreciation is unparalleled. One unit is 2 Bed, Other is 3 Bedroom. 24 hour irrevocable on all offers. (id:48755)
Paul Rushforth Real Estate Inc.
603 - 203 Catherine Street
Ottawa, Ontario
SOBA - "SOUTH ON BANK," OTTAWA'S HOTTEST NEW NEIGHBOURHOOD. BEAUTIFUL TWO BEDROOM + DEN APPROX. 1,124 SQFT + BALCONY FACING SOUTH. QUALITY MODERN FINISHES INCLUDE STAINLESS STEEL KITCHEN APPLIANCES, HARDWOOD FLOORING, EXPOSED CONCRETE CEILING AND FEATURE WALLS. 1 PARKING SPACE AND 1 LOCKER COMBO INCLUDED., Flooring: Hardwood. Actual finishes and furnishings in unit may differ from those shown in photos. (id:48755)
Brad J. Lamb Realty Inc.
195 Blackdome Crescent
Ottawa, Ontario
Here is a great opportunity in a fantastic location for a buyer with vision. This well designed end unit offers exceptional space on three levels, bright windows in the staircase and is priced for the upgrades needed! Large principle rooms including formal living and dining areas, kitchen with eating area and access to private rear yard and open to the lower level family room with wood burning fireplace and loads of storage. The second level offers three bedrooms main four piece bath and includes primary bedroom with vaulted ceilings, walk in closet and oversized 5 piece ensuite. Property being sold under Power of Sale provisions therefore sold As Is. (id:48755)
RE/MAX Hallmark Realty Group
348 Lafontaine Avenue
Ottawa, Ontario
Opportunity knocks with this lovely single family home on an oversized lot(80 foot frontage) close to the city centre. This property is zoned R4, allowing for some higher density development. Meticulously maintained home with hardwood and ceramic flooring. Unspoilt basement with bathroom rough-in awaiting your personal touches. Kitchen features high quality cabinetry, pots and pans drawers and ample counter space. 200 amp service. Proximity to shopping, transit, parks, schools and most amenities. See it today! (id:48755)
Royal LePage Integrity Realty
132 Turquoise Street
Clarence-Rockland, Ontario
Immaculate 3 bedroom, 2.5 bathroom 1,680 sqft Longwood Arbois townhome model located in the heart of Rockland in Morris Village! Open concept main floor features hardwood & ceramic throughout, beautiful gourmet kitchen with a convenient island, lots of counter tops, modern cabinets and stainless steel appliances. Upper level features 3 spacious bedrooms, full secondary bathroom, en-suite and a convenient laundry room. Fully finished basement with large recreational room & plenty of storage space; perfect to entertain family and friends. Featuring: single garage space, a/c & air exchanger. Walking distance to parks, schools and much more. This house is extremely well maintained! You won't be disappointed! Book your private showing today! (id:48755)
RE/MAX Hallmark Realty Group
9061 County 44 Road
Edwardsburgh/cardinal, Ontario
Charming country bungalow on a 1.37-acre lot with mature trees and open space, ideal for families, hobbyists, or downsizers seeking privacy and room to grow. This well-maintained 3-bedroom home offers a bright, functional layout with an eat-in kitchen, spacious living room, and updated flooring. Enjoy efficient propane heating, low taxes, and peaceful surroundings. The property includes an attached single-car garage plus a 26'x36' heated workshop and parking for up to 10 vehicles, perfect for trades, storage, or recreational use. Conveniently located on County Road 44 with quick access to Highway 401, Prescott, Kemptville, and local amenities. A great opportunity to enjoy rural living with modern comfort and commuter convenience. (id:48755)
Real Broker Ontario Ltd.
174 Park Street W
Prescott, Ontario
Welcome to 174 Park St. W., a one-of-a-kind property in the heart of Prescott, set on a rare double lot that gives you the space and privacy you've been dreaming of. This spacious 3-bedroom, 2.5-bathroom home combines timeless charm with thoughtful updates and lifestyle extras you won't find anywhere else. From the moment you step inside, the warmth of hardwood floors carries you through a flowing layout designed for both everyday living and entertaining. The formal living and dining rooms offer the perfect backdrop for family gatherings, and with direct access to the back deck and hot tub area, evenings easily spill outdoors. A stunning sunroom at the front of the home provides another space to relax and soak in the natural light, leading seamlessly to a charming front deck. The upper level is anchored by a truly spectacular primary suite. This is not just a bedroom, it's a retreat. Featuring a massive (and I mean massive!) walk-in closet with built-in laundry, a private shower area, and a spa-inspired ensuite with a two-person soaker tub, it's a space you will never want to leave. Two additional bedrooms and another full bathroom ensure room for family or guests. Outside, the paved driveway, detached 2-car garage with loft, and expansive double lot give you incredible possibilities for gardens, play space, future projects, or simply the peace of wide-open space right in town. The location is just as impressive as the home itself. Nestled on a quiet street, you're within walking distance to local schools, scenic walking paths, and the breathtaking St. Lawrence River. Plus, with quick access to Hwy 401 & 416, commuting to Ottawa, Brockville, or Kingston is effortless.174 Park St. W. is more than a home; it's a lifestyle. Spacious, stylish, and set in one of Prescott's most desirable areas, this property is a rare opportunity to plant your roots in a community known for its waterfront beauty, small-town charm, and easy access to major cities. (id:48755)
RE/MAX Affiliates Realty Ltd.
189 Beebalm Crescent
Ottawa, Ontario
Step into elegance with this 2024 Caivan freehold back-to-back townhome in prestigious Barrhaven, designed with style and sophistication in mind. Offering 1475 sq.ft of refined living, this 3-bedroom, 4-bath home blends modern comfort with quality upgrades. The open concept layout features a chef-inspired kitchen with granite counters, glass-top stove, stainless steel appliances, and ceramic finishes. A welcoming foyer flows into a bright living/dining area, with quality laminate and chic powder room. Upstairs, indulge in a serene primary suite with ensuite and walk in closet, a spacious 2nd bedroom, full bath, laundry, and a sun-filled balcony retreat. The finished lower level includes a private 3rd bedroom with ensuite, storage, and utility space. With no backyard to maintain and single surfaced parking, this home is designed for stylish, low-maintenance living near premium amenities. Schedule your private viewing today. (id:48755)
RE/MAX Affiliates Realty

