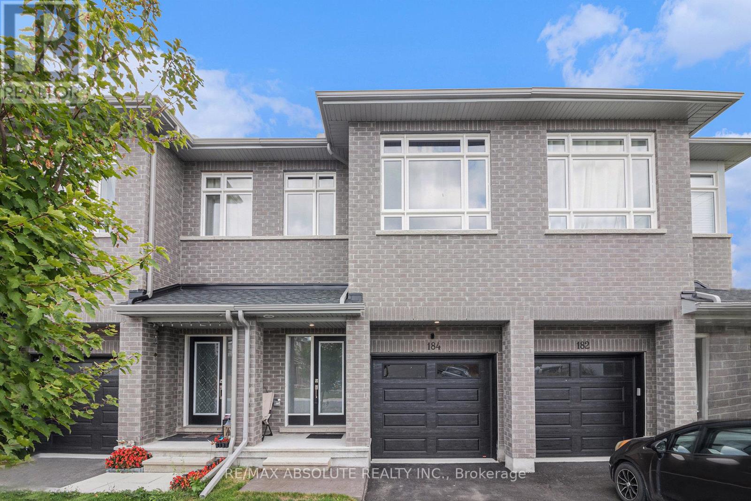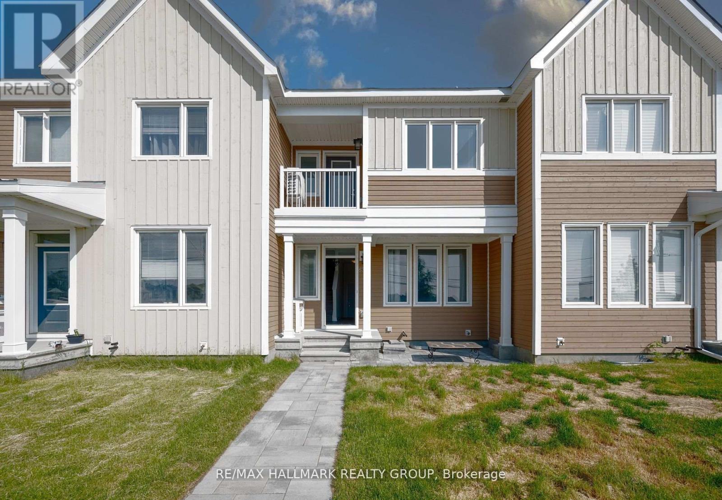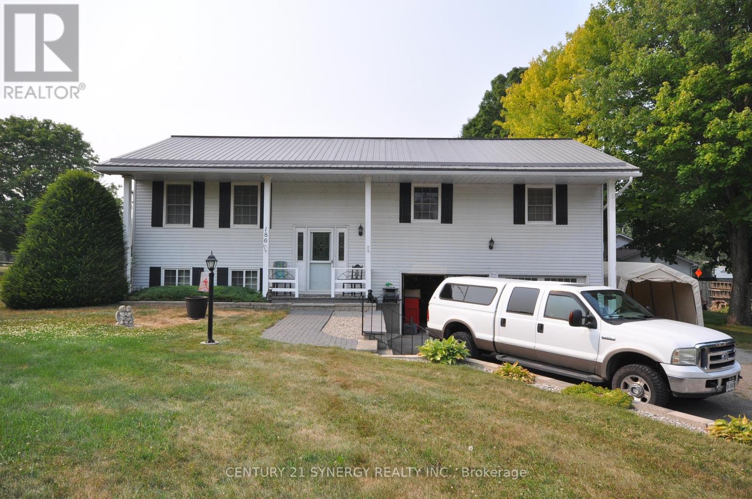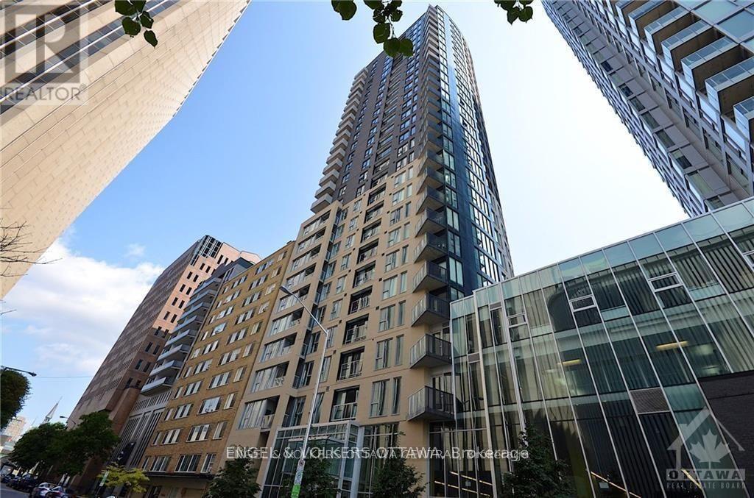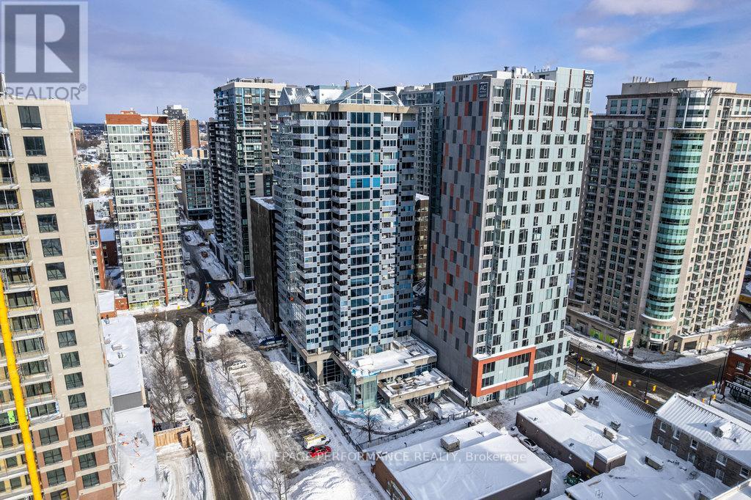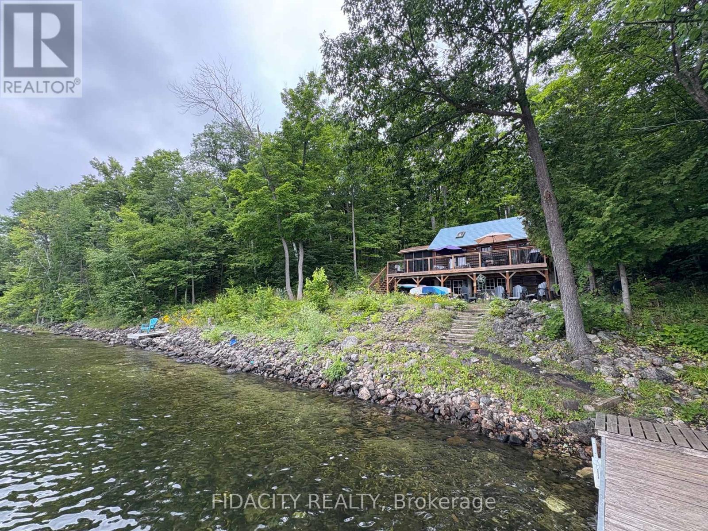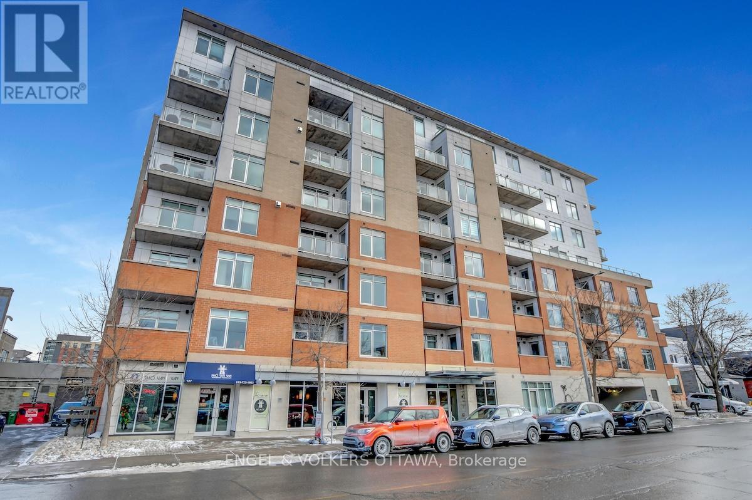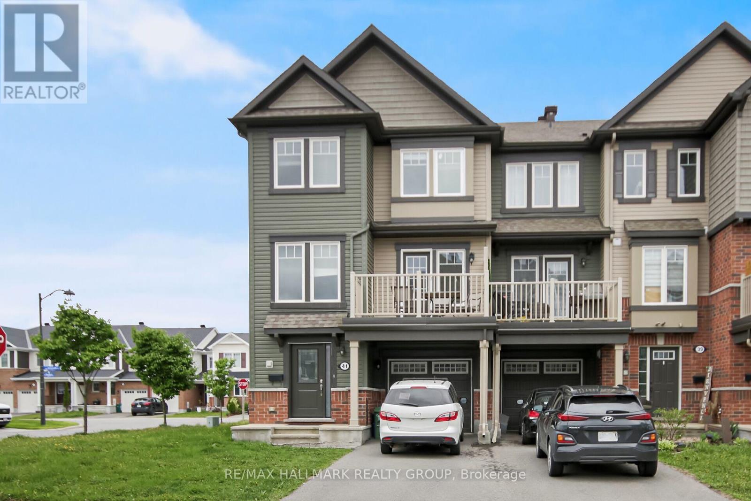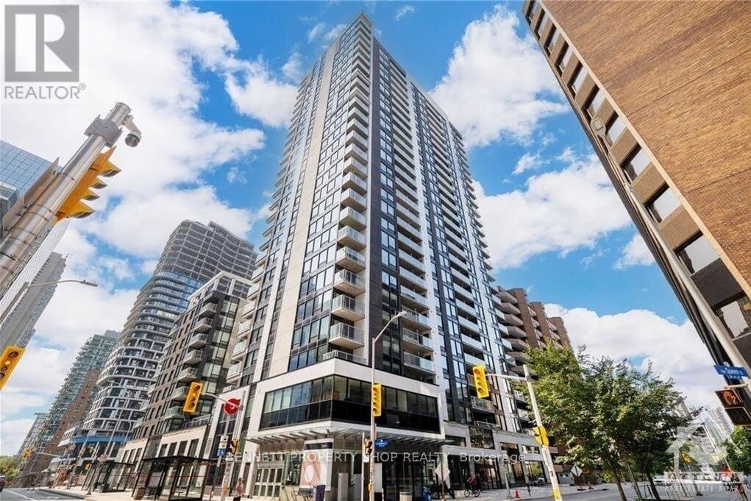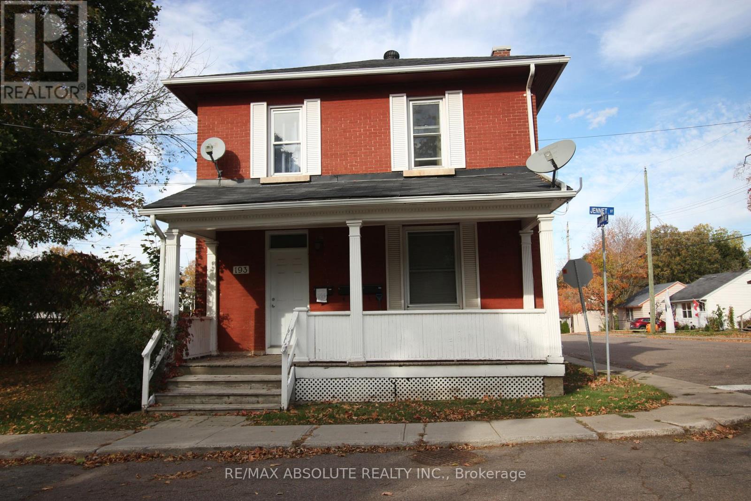244 Stoneway Drive
Ottawa, Ontario
Welcome Home to this beautifully renovated 3-bedroom, 2.5-bathroom freehold townhome with finished basement, offering style and comfort with no condo or association fees! Recently painted. Located walking distance to Adrienne Clarkson Elementary School, Stonecrest Park, Farm Boy & more. Private porch with new front door (2022). Main floor features luxury vinyl plank flooring and a dream kitchen with abundant counter space, pantry cabinets & stainless steel appliances. Convenient powder room on main floor. Upstairs includes 3 spacious bedrooms, including a principal bedroom with ensuite bath. Both full bathrooms are tastefully updated. Finished basement offers family lounge & den with window, ideal for office or craft space. 120 ft deep lot, inside entry to garage, carpets shampooed and cleaned professionally. Close to parks, schools, groceries, restaurants & transit. Move-in ready and easy to show! (id:48755)
Tru Realty
184 Hooper Street
Carleton Place, Ontario
Welcome to 184 Hooper Street located in the heart of Carleton Place, this property offers the charm of small-town living with all the conveniences of the city. Built-in 2023, this spacious home sits on a large lot with no rear neighbours, and has numerous upgrades, and a thoughtfully designed layout. Step inside to find a welcoming foyer with access to the garage and a powder room. The main floor boasts a bright, open-concept living and dining area, perfect for entertaining. The modern kitchen features a large island, ample cupboard and counter space, and is bathed in natural light from expansive windows and a patio door that opens to the backyard. A unique open-to-below staircase leads to the second level, where you'll find a convenient laundry area and a generously sized family room with floor-to-ceiling windows offering stunning, unobstructed views an ideal space for family time or a home office. The second and third bedrooms are both spacious, while the primary bedroom is a true retreat, complete with a private seating area, a luxurious ensuite, and a walk-in closet. With hardwood, tile, and wall-to-wall carpet flooring throughout, this home is move-in ready. Live and grow here comfort, style, and space awaits, Some photos are virtually staged , Book your viewing today! (id:48755)
RE/MAX Absolute Realty Inc.
6357 Perth Street
Ottawa, Ontario
Client RemarksWelcome to 6357 Perth! This beautifully crafted, newly built townhome offers (approx 1,656 SQF) of thoughtfully designed living space, including a spacious family room in the lower levelideal for a home theatre, games room, or family activities. This 3-bedroom, 3-bathroom home features a stylish and functional layout. The second level boasts an open-concept living and dining area with rich hardwood flooring, a modern kitchen with quartz countertops, a large island with breakfast bar, and sleek SS appliances. Step out onto the private balcony overlooking a tranquil pondperfect for your morning coffee or relaxing afternoons. The primary bedroom offers a generous walk-in closet and a bright 3-piece ensuite. A second full bathroom serves the additional bedrooms, and the convenience of upper-level laundry adds to the homes practicality. Located in a vibrant, family-friendly neighborhood, this home is close to parks, schools, and essential amenities. The attached two-car garage provides ample space for larger vehicles and additional storage. This is an excellent opportunity to own a move-in ready home in a desirable location. (id:48755)
RE/MAX Hallmark Realty Group
186 Golf Club Road N
Rideau Lakes, Ontario
This is a perfect high ranch for your family. Eat in kitchen, as well as full size dining room. Good size living room, large bedrooms. Additional family room and laundry down stairs with an easy walk out to the double garage. With a steel roof, vinyl s iding and paved drive your upkeep will be at a minimum. The home is close to two golf courses, on a paved road with bus service. Within minute s to all the shopping Smiths Falls has to offer. The garage currently has a workshop that would be available to the buyer or will be removed by th e Seller. This property is in tip top shape and ready for your inspection. Come have a look (id:48755)
Century 21 Synergy Realty Inc.
503 - 40 Nepean Street
Ottawa, Ontario
Welcome to Tribeca South where downtown living meets modern style.This bright and spacious 2-bedroom, 2-bath condo has it all: underground parking, a storage locker, and a sun-soaked interior wrapped in floor-to-ceiling windows. Recently upgraded marble tile flooring flows through the main living areas, adding a sleek, luxurious feel, while the bedrooms keep their warm hardwood finishes for the perfect blend of style and comfort. Quartz countertops, stainless steel appliances, and custom blackout/privacy blinds complete the polished look. Step outside your door and enjoy resort-style amenities: a 24-hour concierge, 7,000 sq. ft. landscaped terrace, 4,500 sq. ft. recreation centre with a lap pool and cutting-edge fitness facility, plus rooftop access with jaw-dropping panoramic views of the city. Need groceries? Farm Boy is right downstairs. Want a night out? You're just steps from the ByWard Market, Rideau Canal, Parliament, Elgin Streets buzzing dining scene, and endless shopping and entertainment.Vacant and move-in ready, this is your chance to own a stylish downtown retreat in one of Ottawas most coveted addresses. Life at Tribeca South isn't just convenient it's connected, vibrant, and full of energy. Some photos from when previously tenanted. (id:48755)
Engel & Volkers Ottawa
1401 - 160 George Street
Ottawa, Ontario
Experience luxury living at 160 George Street, a prestigious address in Ottawas dynamic Byward Market! Perfectly situated just steps from the University of Ottawa, Rideau Centre, and more, this bright and spacious 2-bedroom, 2-bathroom unit offers exceptional comfort. The enclosed balcony extends your living space, while the primary suite provides a private escape with a walk-in closet and ensuite bathroom. The modern kitchen is outfitted with sleek stainless steel appliances, perfect for any home chef. The St. George offers outstanding amenities, including a heated indoor pool, fitness center, sauna, 24-hour security, and a beautifully maintained communal patio with BBQs. This unit also comes with one underground parking space and one exclusive-use storage locker. Don't miss your chance to call 160 George Street home! Visit Nickfundytus.ca for more details. (id:48755)
Royal LePage Performance Realty
96 Sandpit Lane
Frontenac (Frontenac South), Ontario
Enjoy 200ft (double lot) of pristine waterfront on Crow Lake. Beautiful clean shore line, great for swimming, fishing and boating. The cottage features 1 bedroom + Loft, 3pc bath, kitchen, screened in porch and large deck over looking the water. Set on a private lot with ample parking, Crow lake offers great fishing, boating, swimming and access to Bobs lake at the south end. (id:48755)
Fidacity Realty
404 - 131 Holland Avenue
Ottawa, Ontario
Leed certified building in excellent location.Walk to great shops and restaurants. Transit at the front door. Dark stained wood laminate floors, stainless steel appliances, Garage parking and locker. Roof terrace, party room, meeting room, guest suite, gym and garden area. Listing agent related to sellers. Some photos virtually staged. Super condo in a great neighbourhood. Look out to top of trees. Small balcony, Parking space: P2 #42, Locker: P2 #21. Heat pump to be replaced by Condo Corporation in April 2026. Consideration for EV charging is being undertaken by the Board of Directors. (id:48755)
Engel & Volkers Ottawa
41 Maroma Street
Ottawa, Ontario
Welcome to this beautiful and bright end-unit townhome in the highly sought-after Summerside community of Orleans! This stylish 3 bed, 2 bath home boasts modern finishes and an impressive amount of living space. Step into a spacious and light-filled foyer featuring a convenient powder room, laundry area with a brand-new washer and dryer, interior garage access, and a bonus storage room. The second level offers a stunning open-concept layout that seamlessly blends the living, dining, and kitchen areas. Large windows flood the space with natural light, while a generous balcony provides the perfect spot to enjoy your afternoon coffee or unwind in the fresh air. Upstairs, youll find 3 well-sized bed, including a primary suite with a walk-in closet. The 2 bath is beautifully appointed with quality finishes, enhancing the overall charm and comfort of the home. Located close to top-rated schools, parks, shopping, public transit, and recreation facilities, this home offers both convenience and an exceptional lifestyle. (id:48755)
RE/MAX Hallmark Realty Group
1607 - 340 Queen Street
Ottawa, Ontario
Discover urban elegance in this stunning condo perfectly positioned in Ottawa's vibrant core. Floor to ceiling windows of this corner unit allow natural light to flood in and provide a chic urban setting that can also be appreciated from the spacious balcony. Enjoy in-suite laundry, a double storage locker, and exceptional amenities: fitness centre, indoor pool, theatre room, lounge, guest suite, business space, 24/7 concierge, and outdoor terrace with BBQs/seating - all supported by low condo fees that include heat and water. Convenience is at your doorstep being situated above the Lyon LRT station, with a grocery store on the main level, and access to the city's amenities, shops, restaurants, and trails along the Ottawa River. The location is ideal, and the condo is elevated in every way with numerous upgrades and custom blinds. Don't miss this prime opportunity to own a piece of the exciting and efficient downtown lifestyle. Schedule a viewing today! (id:48755)
Bennett Property Shop Realty
193 Jennet Street
Renfrew, Ontario
TRIPLEX in a great Renfrew location. This solid brick triplex boasts 3 great units with 3 good tenants in place. UNIT 1 rents for $ 1,255.00 and offers 1 bedroom. UNIT 2 is a 2 bedroom unit renting at $ 1,255.00 and UNIT 3 boasts one bedroom plus den at $ 1,040.00. All tenants pay their own utilities. Come and see this great investment property. (id:48755)
RE/MAX Absolute Realty Inc.
885 Townline Road
Elizabethtown-Kitley, Ontario
Wide-open skies, fresh country air, and the freedom to live life your way. Welcome to 885 Townline Road, where country charm meets modern comfort on 15 private, beautifully cleared acres just minutes from Smiths Falls. This move-in-ready bungalow is more than a home; it's a lifestyle waiting for you to embrace. Hobby farmers and horse lovers will fall in love with the possibilities here. With three barns already on site, there's plenty of room for your animals, your equipment, and your farm-to-table dreams. Step inside and you will find an inviting open-concept living, dining, and kitchen area flooded with natural light, perfect for both family connection and entertaining. The main level features two spacious bedrooms and 1.5 bathrooms, while the lower level adds two additional bedrooms ideal for guests, teens, or a growing family. Patio doors lead to a bright 3-season sunroom, seamlessly flowing out to a large deck and an above-ground pool with a slide, the ultimate summer retreat for fun and relaxation. An attached single-car garage and a long private driveway add both convenience and privacy, with the home set well back from the road for peace and quiet. With a pre-listing inspection, septic inspection, and water testing already completed, you can buy with confidence. Annual costs are approximately $2,500 for hydro and $2,500 for propane, keeping country living both comfortable and affordable. Whether you're bringing your horses, starting a homestead, or simply seeking space to breathe, 885 Townline Road is ready to welcome you home. You can book your private showing today and begin your next chapter in the country. (id:48755)
RE/MAX Affiliates Realty Ltd.


