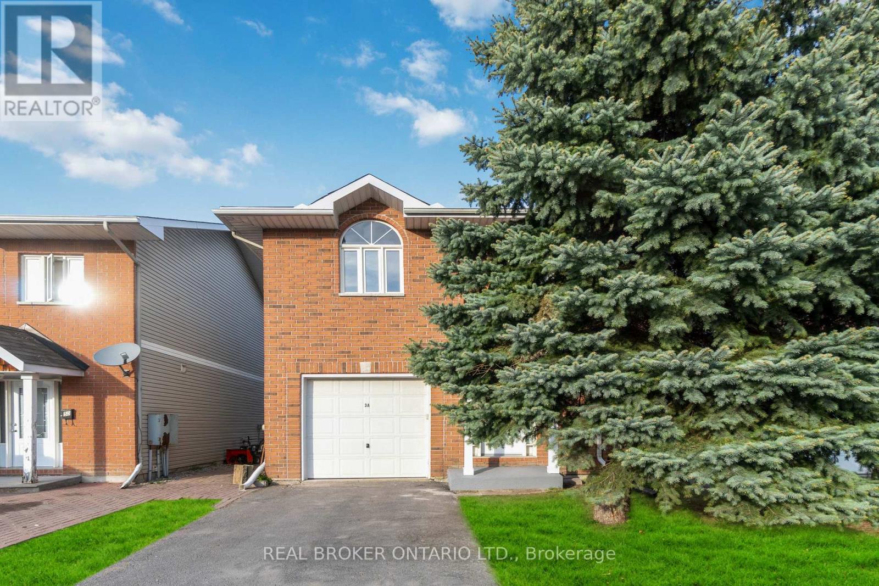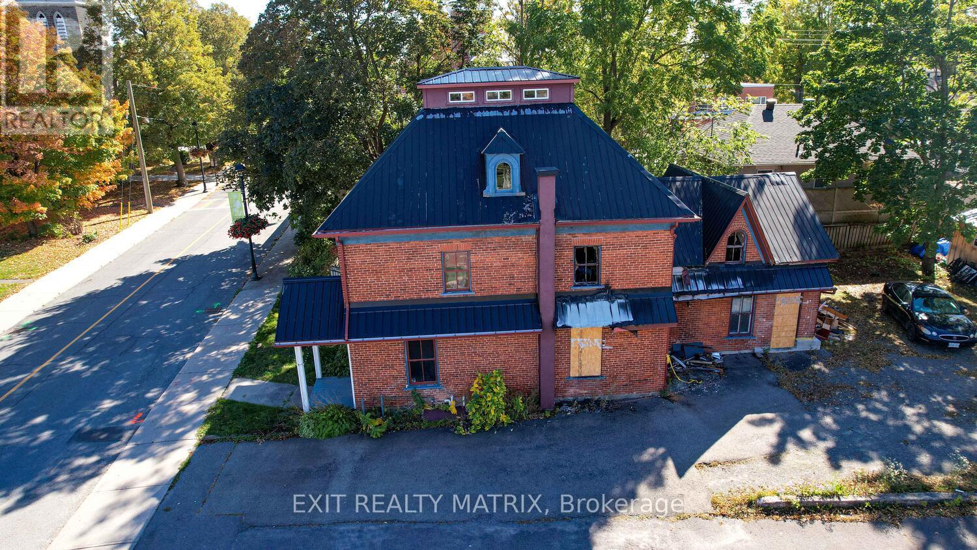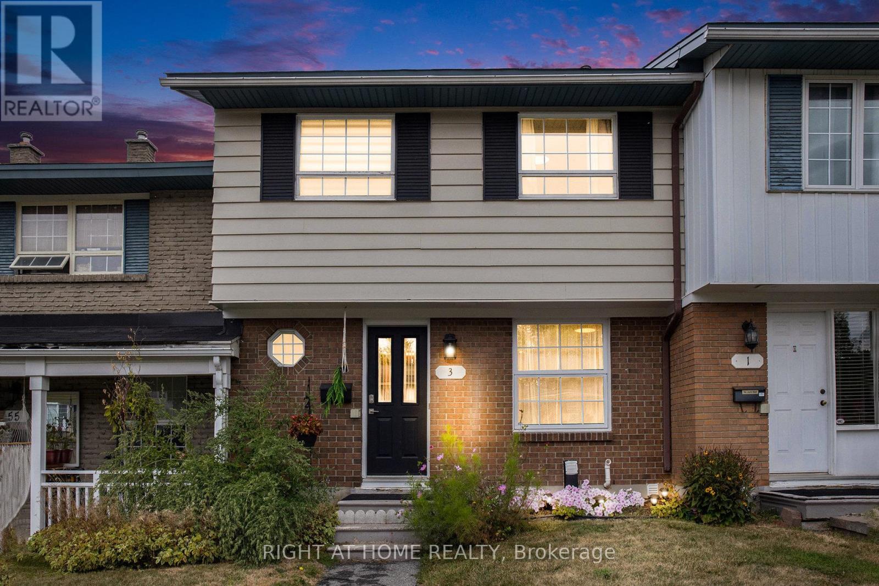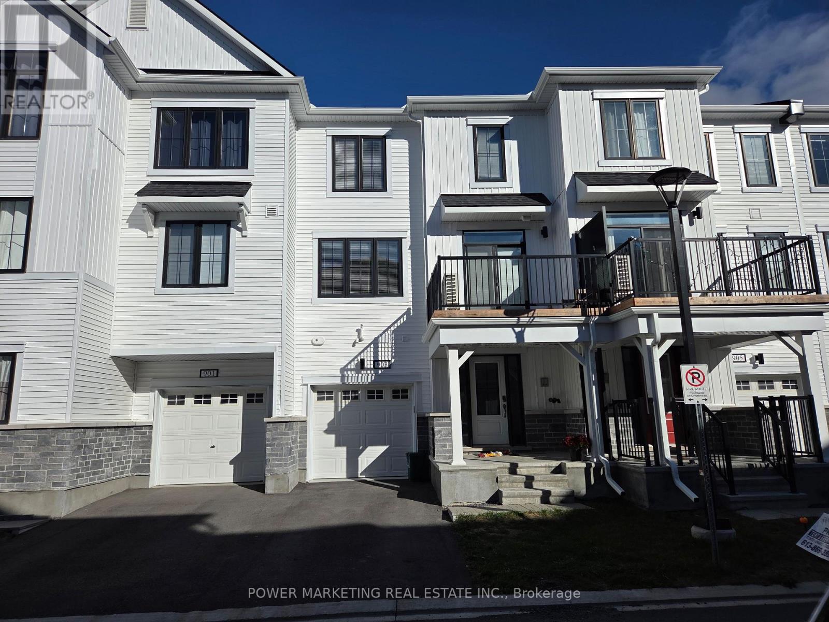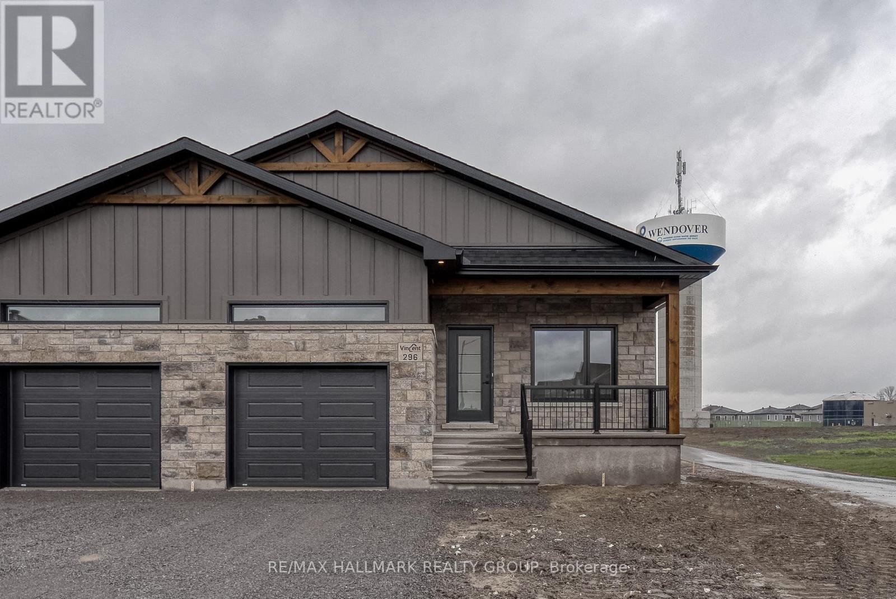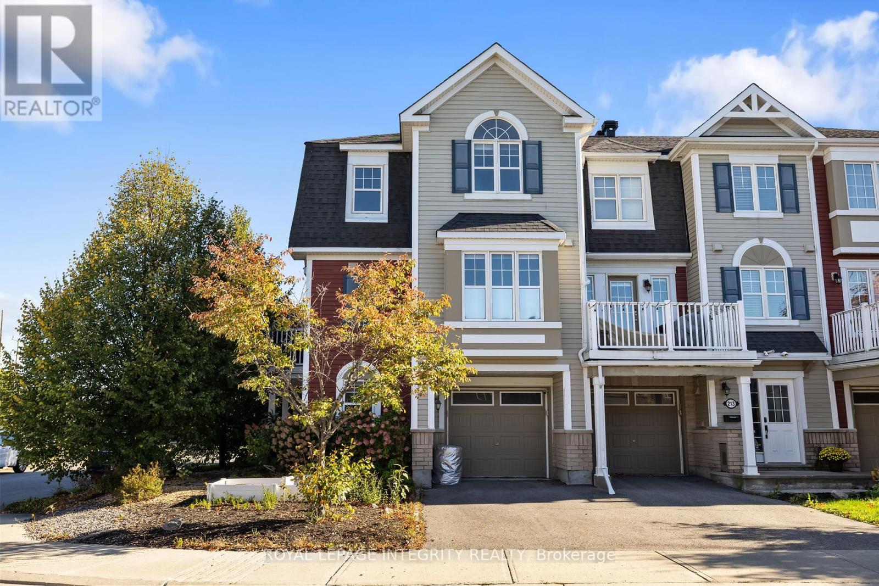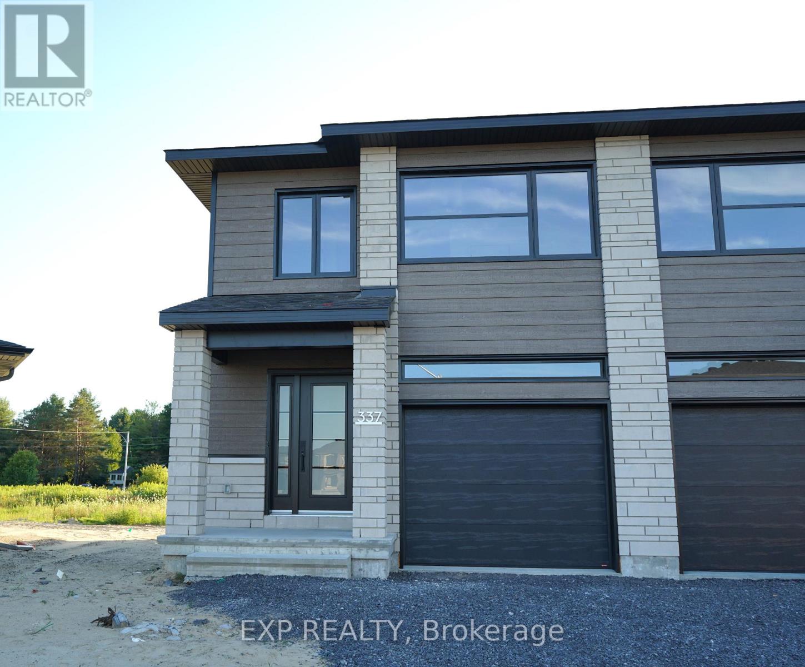3 A Southpark Drive
Ottawa, Ontario
Welcome to 3A Southpark Drive - a beautifully refinished, fully renovated FREEHOLD end-unit townhouse in one of Ottawas most accessible and desirable locations. Perfect for first-time homebuyers, this move-in ready property blends modern design with everyday functionality. Inside, you'll find a full list of upgrades including luxury laminate flooring, classic refinished hardwood on the main floor, elegant porcelain marble tiles, quartz countertops with under-mount sinks, stunning light fixtures, new pot lights, and a new roof (2022). The layout is smart and spacious, offering a stylish and comfortable living experience from the moment you walk in. Located just 15 minutes from Downtown Ottawa and only 10 minutes from Blair LRT Station, commuting is easy and efficient. Daily conveniences are within walking distance Dollarama, TD Bank, Metro, Circle K, Subway, Tim Hortons, the public library, and more are just steps away. Nature lovers will appreciate the proximity to Ottawas Greenbelt, offering lush greenery, trails, and recreational space for all ages. Whether you're working, relaxing, or exploring, this home is perfectly situated to support a balanced lifestyle. Don't miss your opportunity to own a fully upgraded, freehold home in an unbeatable location. A rare freehold opportunity offering outstanding value, lifestyle, and location. Don't miss out book your showing today! (id:48755)
Real Broker Ontario Ltd.
310 Prescott Street
North Grenville, Ontario
North Grenville is the place to invest in! Welcome to the vibrant community of Kemptville, where small-town charm blends seamlessly with the amenities of a growing urban centre. Over the past few decades, this community has thrived with expanded infrastructure, modern services, and a strong vision for growth. Being sold for land value after the former office was destroyed by fire (no access to the house). This lot presents a prime development opportunity in the heart of downtown Kemptville. Current zoning allows for a wide range of uses in a community who is interested in working with developers for infill. This property sits in the CIP designated foot print which is reflected through DC charges. (id:48755)
Exit Realty Matrix
3 Monterey Drive
Ottawa, Ontario
Location, Location, Location! This family-friendly freehold townhome offers no immediate rear neighbours and is perfectly situated just minutes from Downtown Ottawa, Queensway Carleton Hospital, IKEA, and quick access to the Queensway (Hwy 417).Featuring 3 bedrooms and 2 bathrooms, the bright main level boasts a spacious kitchen, open-concept living/dining area with new hardwood (engineered) floors, and a stylish renovated powder room. Upstairs includes three spacious bedrooms and a five piece (double vanity) main bathroom .The finished lower level offers a versatile family room, laundry, and utility space. Step outside to your private backyard perfect for entertaining or quiet evenings. Move-in ready and full of natural light, this versatile home is perfect for any lifestyle! Stove (Dec 2024), Main level flooring (Dec 2024), Paint - main level (Jan 2025), Washer & dryer (Dec 2024), Fenced rear yard (2022), Bath (2021), Roof (2011), Furnace (2010 approx.), Chimney Repointed (2020), Pot Lights and Smooth Ceilings in the Living Area. Association fee is $113.50/month - covers snow removal and front lawn care. Electricity bills $70-$80 (monthly average). Water $134-$150 (average for two months), gas is $30-$40 (monthly average) in summer, winter $150 (average). HWT rental fees $20+applicable taxes. (id:48755)
Right At Home Realty
903 Nova Private
Ottawa, Ontario
This 2 bedrooms + 2.5 bathrooms newly built home includes SS appliances, beautifully upgraded quartz counter top in the kitchen and bathrooms. The second floor has an open concept layout and large windows, creating a bright living area, The modern kitchen comes with beautiful backsplash, and quartz counters, spacious breakfast bar, Open concept living and dining space and a over size balcony is perfect for relaxation. On the 3rd level, The large primary bedroom with en-suite bath with glass shower, spacious 2nd bedroom and main bathroom complete 3rd level. The attached Garage and additional storage in the basement for extra storage. This townhome located in the heart of Barrhaven that is close to all amenities such schools, parks, major shopping like Costco, Food basic, restaurants, and a variety of indoor/ outdoor activities that are just a short distance away. Call for Viewing! (id:48755)
Power Marketing Real Estate Inc.
217 Peacock Drive
Russell, Ontario
This 3 bed, 3 bath end unit townhome has a stunning design and from the moment you step inside, you'll be struck by the bright & airy feel of the home, w/ an abundance of natural light. The open concept floor plan creates a sense of spaciousness & flow, making it the perfect space for entertaining. The kitchen is a chef's dream, w/ top-of-the-line appliances, ample counter space, & plenty of storage. The large island provides additional seating & storage. On the 2nd level each bedroom is bright & airy, w/ large windows that let in plenty of natural light. Primary bedroom includes a 3 piece ensuite. The lower level is finished and includes laundry & storage space. The standout feature of this home is the full block firewall providing your family with privacy. Photos were taken at the Russell model home at 201 Peacock Avenue. Flooring: Hardwood, Flooring: Ceramic, Flooring: Carpet Wall To Wall (id:48755)
Paul Rushforth Real Estate Inc.
310 Zakari Street
Casselman, Ontario
Welcome to 310 Zakari Street, a brand new 1,150sqft semi-detached immaculate 3 bedroom Vincent Construction Jasper 1 model home! This gorgeous home features a spacious open concept design with 9' ceilings & gleaming hardwood & ceramic flooring throughout the main level! A large entrance welcomes guests into the home & a second convenient entrance to the oversize single car garage. Open concept kitchen/dining/living room. Main floor featuring an oversize primary bedroom with walkin closet; goodsize 2nd bedroom & a full bathroom. Fully finished basement with 3pce rough in. Included: Asphalt entrance, sod installed on lot, Gutters, A/C, Air Exchanger, Installed Auto Garage door Opener. This house is under construction - the pictures used are from an already built model. (id:48755)
RE/MAX Hallmark Realty Group
306 - 340 Queen Street
Ottawa, Ontario
CONDO FEES FULLY COVERED FOR THE NEXT 2 YEARS! Welcome to this stunning, brand-new Claridge-built Callisto model condo, located in the heart of downtown, just above the LRT for ultimate convenience. With 680 sq ft of well-designed living space, this bright and modern one-bedroom unit offers an open-concept kitchen and living area, perfect for relaxing or entertaining. The spacious bedroom features ample closet space, while the sleek 3-piece bathroom and in-suite laundry add to the functionality. A dedicated dining area leads to your private balcony, ideal for enjoying the city views.Enjoy the luxury of building amenities including a gym, meeting room, party room, indoor pool, exclusive rooftop terrace with BBQs, and 24-hour concierge and security. Plus, parking is available at an additional cost, with a storage locker included.Located just steps from vibrant restaurants, shopping, and transit options, this condo offers the perfect blend of style, convenience, and amenities. (id:48755)
The Agency Ottawa
211 Bensinger Way
Ottawa, Ontario
Welcome to this bright and inviting 2015 built FREEHOLD CORNER UNIT move-in ready 3 BED+DEN/1.5 BATH townhouse nestled in the vibrant Fairwinds neighborhood in Stittsville! With its modern upgrades throughout, this home is ideal for first-time buyers ready to embark on the journey of homeownership with comfort and style. The main level includes entry off an attached garage with extra space to allow for extra storage and a versatile den, ideal for a home office or study. Enjoy the open-concept layout featuring hardwood floors on the second levels and luxury vinyl flooring throughout the rest of the house. Upstairs, the open-concept second level offers a well-planned layout with a modern kitchen, living room, and dining area - all connected seamlessly for everyday living and entertaining. The sleek kitchen boasts granite countertops, generous cabinet space and stainless steel appliances. Off the dining area you will find a spacious balcony for the summer season. Upper level features 3 good sized bedrooms with a full bathroom. Conveniently located near shopping, dining, and public transit and 417 HWY, this gem offers the perfect blend of modern living and everyday convenience. This low-maintenance townhouse is ideal for first-time homebuyers or investors. Don't miss this opportunity, schedule your private showing today! (id:48755)
Royal LePage Integrity Realty
122 Lorie Street
The Nation, Ontario
OPEN HOUSE this Saturday November 8th between 11:00am to 1:00 pm at TMJ Construction's model home located at 136 Giroux St. in Limoges. Welcome to White Rock 2 (end unit), TMJ's new townhome model on a premium lot featuring a bright open-concept layout with a chef's kitchen including an island and walk-in pantry. Retreat to the primary suite with a large walk-in closet and unwind in the spa-like 3-piece ensuite with a handy linen closet. Set up a playroom or office space in the 3rd bedroom and enjoy a the convenience of a 2nd level laundry room. This property is located just steps away from the Nation Sports Complex and Ecole Saint-Viateur in Limoges. Also in proximity to Calypso Water Park, Larose Forest and local parks. Don't miss the opportunity to make this beautiful townhome yours! Pictures are from a previously built home and may include upgrades. (41007362) (id:48755)
Exp Realty
114 Lorie Street
The Nation, Ontario
OPEN HOUSE this Saturday November 8th between 11:00am to 1:00 pm at TMJ Construction's model home located at 136 Giroux St. in Limoges. Welcome to White Rock (end unit), a gorgeous townhome on a premium lot featuring a bright open-concept layout with a chef's kitchen including an island and walk-in pantry. Retreat to the primary suite with a large walk-in closet and unwind in the spa-like 3-piece ensuite with a handy linen closet. Set up a playroom or office space in the 3rd bedroom and enjoy a the convenience of a 2nd level laundry room. This property is located just steps away from the Nation Sports Complex and Ecole Saint-Viateur in Limoges. Also in proximity to Calypso Water Park, Larose Forest and local parks. Don't miss the opportunity to make this beautiful townhome yours! Pictures are from a previously built home and may include upgrades. (id:48755)
Exp Realty
A - 16 Mayer Street
The Nation, Ontario
OPEN HOUSE Saturday 12pm-2pm and Sunday 2pm-4pm. Experience elevated living in this striking, brand-new end unit "Les Villas" model where modern luxury meets everyday comfort. With an exclusive bonus of 2 extra feet of frontage, this home stands wider, brighter, and bolder than the rest offering that extra space you didn't know you needed, but wont want to live without. From the moment you arrive, the double paved driveway and sleek exterior set the tone for what's inside: a beautifully designed interior with soaring 9-foot ceilings that enhance the homes airy, open feel. The seamless open-concept layout is perfect for lively gatherings or quiet evenings in. With 2 spacious bedrooms featuring their own personal ensuite and 3 stylish bathrooms, every inch of this home is thoughtfully designed. The primary suite is a true showpiece, featuring dramatic 10-foot ceilings and elegant 8-foot doors, bringing a sense of height, luxury, and serenity to your personal retreat. Whether you're sipping coffee in the sun-drenched living area or hosting friends in your expansive kitchen, you'll feel the difference that smart design and elevated finishes make. This is more than just a home its a prime opportunity to own a show-stopping space that's as practical as it is irresistible. Why settle for standard when you can have standout? Step into something better. Step into your future. (id:48755)
Exit Realty Matrix
D - 16 Mayer Street
The Nation, Ontario
OPEN HOUSE Saturday 12pm-2pm and Sunday 2pm-4pm. Experience elevated living in this striking, brand-new end unit "Les Villas" model where modern luxury meets everyday comfort. With an exclusive bonus of 2 extra feet of frontage, this home stands wider, brighter, and bolder than the rest offering that extra space you didn't know you needed, but wont want to live without. From the moment you arrive, the double paved driveway and sleek exterior set the tone for what's inside: a beautifully designed interior with soaring 9-foot ceilings that enhance the homes airy, open feel. The seamless open-concept layout is perfect for lively gatherings or quiet evenings in. With 3 spacious bedrooms and 2 stylish bathrooms, every inch of this home is thoughtfully designed. The primary suite is a true showpiece, featuring dramatic 10-foot ceilings and elegant 8-foot doors, bringing a sense of height, luxury, and serenity to your personal retreat. Whether you're sipping coffee in the sun-drenched living area or hosting friends in your expansive kitchen, you'll feel the difference that smart design and elevated finishes make. This is more than just a home its a prime opportunity to own a show-stopping space that's as practical as it is irresistible. Why settle for standard when you can have standout? Step into something better. Step into your future. (id:48755)
Exit Realty Matrix

