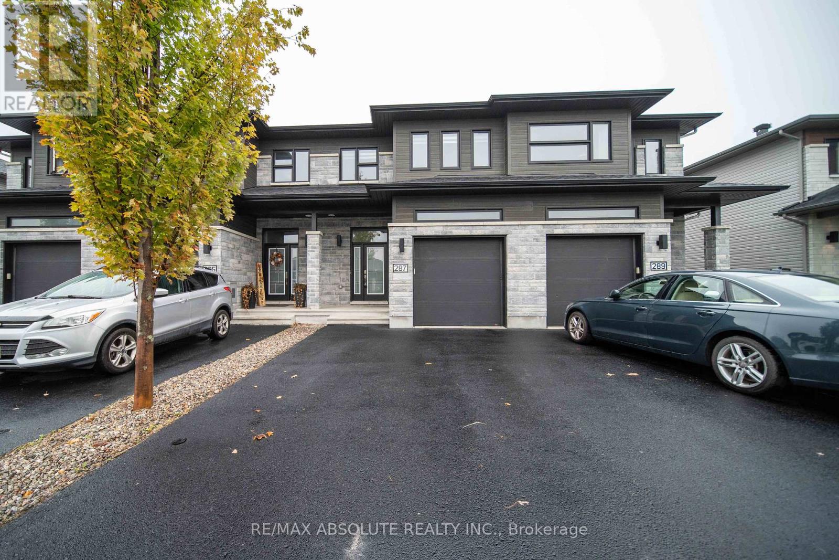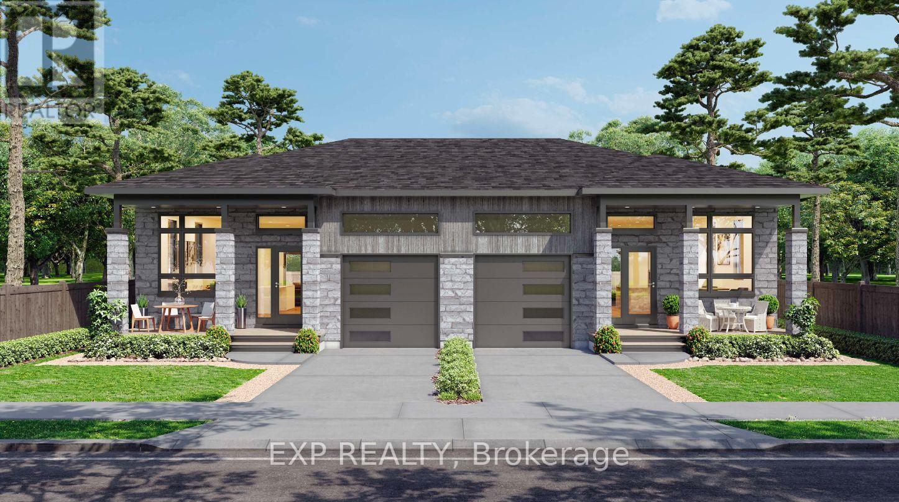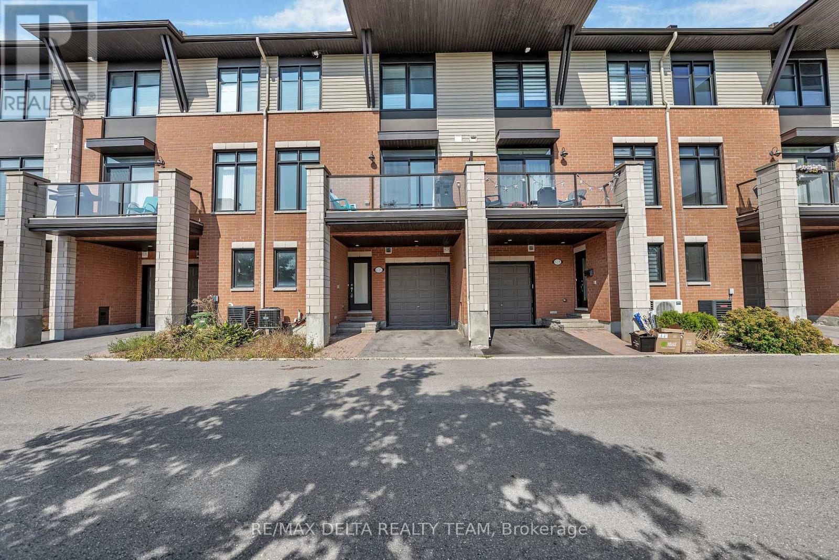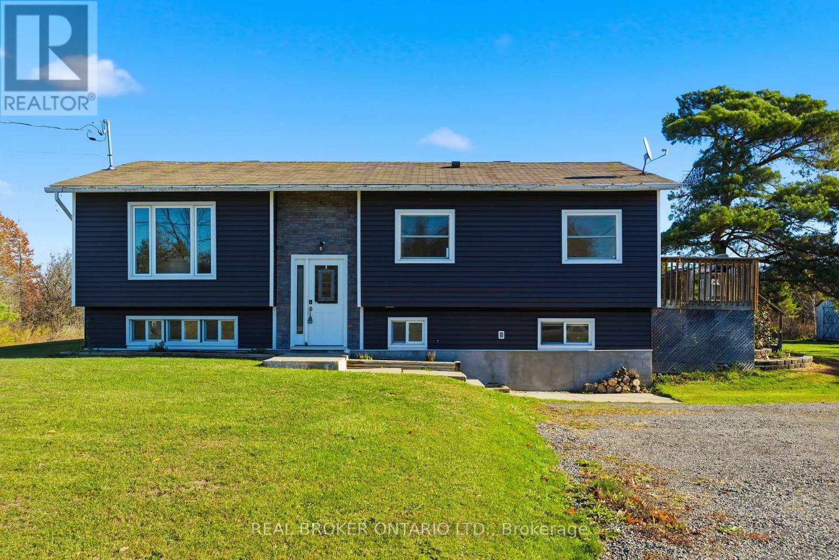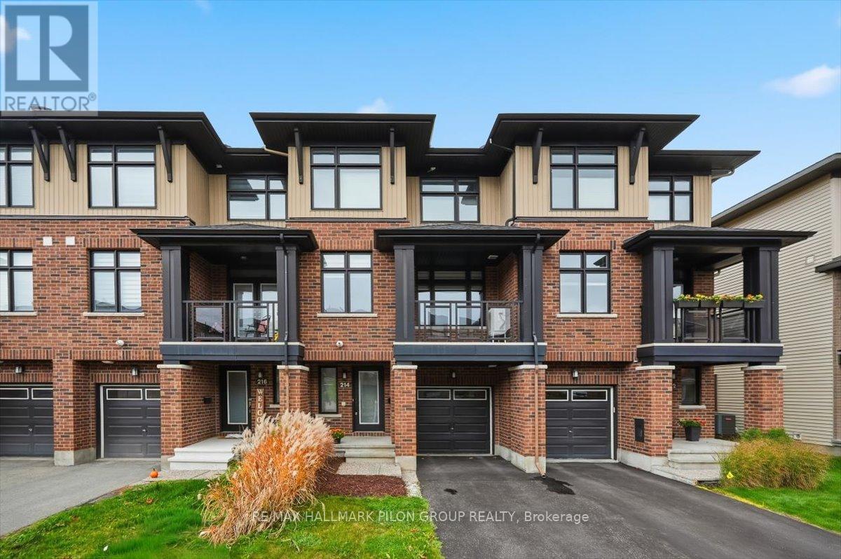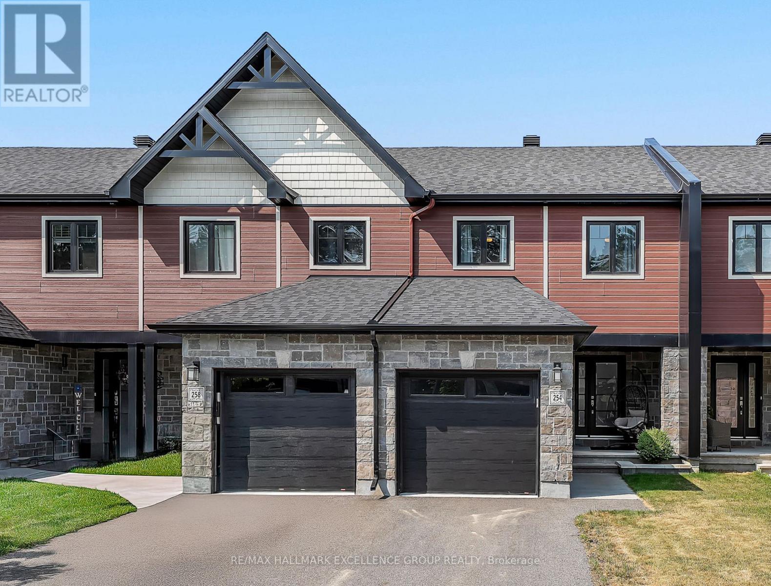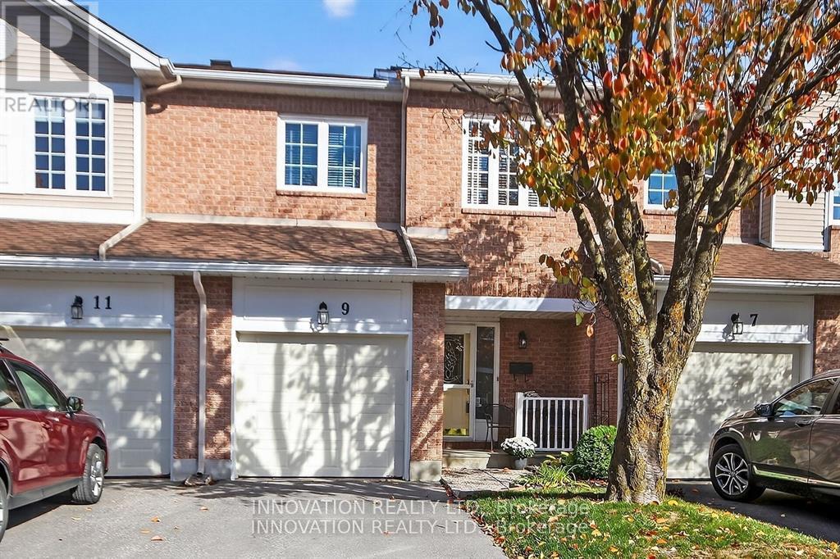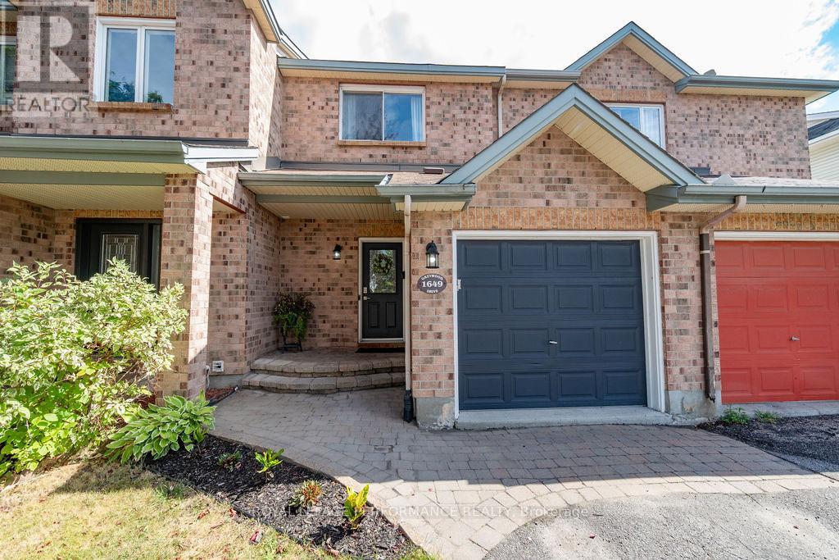287 Belfort Street
Russell, Ontario
Welcome to this charming 2-storey townhouse, ideally located in the heart of Embrun, just minutes from schools, parks, and all essential amenities. Built in 2018, this home offers 3 spacious bedrooms and 2.5 bathrooms, perfect for families or first-time buyers. Step into a bright, open-concept main floor featuring a gorgeous modern kitchen with stylish finishes, perfect for cooking and entertaining. The adjoining living and dining areas provide a warm and inviting atmosphere with plenty of natural light. The partially finished basement offers tons of potential ideal for a home gym, playroom, or additional living space. Don't miss your chance to own this move-in-ready gem in a family-friendly community! (id:48755)
RE/MAX Absolute Realty Inc.
58 Hughes Circle
Casselman, Ontario
The MAX model - smart design, lasting value. Step into a home that proves great things come in smaller packages. The MAX is a semi-detached bungalow that combines charm, comfort and style with unbeatable efficiency. From the moment your enter, the flowing living and dining area sets the tone for cozy gatherings and easy entertaining around a sleek electric fireplace. A modern kitchen with full-height cabinetry, a ceramic backsplash, and a chimney hood fan makes every meal a pleasure. Triple patio doors open to your backyard, where peaceful wooded setting becomes an extension of your living space. Practicality meets peace of mind with a concrete party wall for superior soundproofing, plus the flexibility to finish the basement to suit your lifestyle - wether it's a family room, home office or guest suite. The MAX is where affordability meets sophistication, perfect for downsizers, first-time buyers, or anyone looking to enjoy the comfort of a new-build home without compromise. Municipal taxes have not yet been assessed. (id:48755)
Exp Realty
616 Chaperal Private
Ottawa, Ontario
Welcome to 616 CHAPERAL! This beautifully maintained 2-bedroom, 3-bath Tamarack townhome offers the perfect balance of modern design and everyday comfort in the heart of Orleans. The main floor features an open-concept kitchen with granite counters, stainless steel appliances, and a pantry, seamlessly connecting to the dining and living areas with oversized windows flooding the space with natural light. Enjoy a cozy walkout balcony, ideal for BBQs with Natural gas hookup or relaxing evenings. The upper level boasts a spacious primary suite with walk-in closet and private ensuite, a generous second bedroom, and full bathroom. Also offers a versatile space with laundry and storage. Attached garage with inside entry, hardwood flooring, 9-ft ceilings, and a well-run association handling snow removal and road maintenance complete the package. Close to parks, schools, shopping, and transit all within a family-friendly community! AC 2024 (id:48755)
RE/MAX Delta Realty Team
2677 County 16 Road
Merrickville-Wolford, Ontario
Discover modern country living in this beautifully updated high ranch, set on just over an acre of peaceful landscape. Completely transformed in 2023, this home features new vinyl siding with stonework and 2" energy board, plus new ceilings, floors, and two stylishly updated bathrooms. The showpiece kitchen features shaker-style cabinetry, elegant finishes, and a bright dining area with patio doors leading to a spacious deck, perfect for entertaining or relaxing in the hot tub. The inviting living room offers warmth and comfort, ideal for everyday living. With three bedrooms upstairs and an additional bedroom on the lower level, the layout provides flexibility for family and guests. A detached, fully spray-foamed, heated, and cooled garage adds practicality and value. Enjoy the perfect balance of style, comfort, and privacy just minutes from the heart of Merrickville. (id:48755)
Real Broker Ontario Ltd.
214 Dragonfly Walk
Ottawa, Ontario
Welcome to Trailsedge - one of Orléans' most desirable communities, known for its great schools, abundant recreation, and convenient location.This Richcraft 3-storey FREEHOLD townhome offers 2 bedrooms and 3 bathrooms with a thoughtful layout designed for modern living. The main level features stylish tile flooring that extends through to a versatile den - perfect for a home office or small gym - along with direct access to the garage. Upstairs, enjoy open-concept living highlighted by hardwood floors, pot lights, and large windows that fill the space with natural light. The kitchen boasts a central island, upgraded two-tone cabinetry, a natural gas range, stainless steel appliances, new microwave/hood fan, and under-cabinet lighting - the ideal setup for daily cooking and entertaining. Step out to your private, covered balcony to relax or dine outdoors.The third level offers two bedrooms and two full bathrooms, including a private ensuite and walk-in closet in the primary bedroom. The second bathroom is conveniently accessible from the hallway. Mirage engineered hardwood adds warmth and style throughout this level, with laundry also located upstairs for added convenience. Additional features include a basement area with storage access, smart thermostat, central vac with kick plates, and storage solutions. Just steps from Patrick Dugas Park with tennis courts, greenspace, and forested trails - plus nearby transit, shops, and amenities - this Trailsedge gem offers the perfect blend of comfort, convenience, and low-maintenance living. (id:48755)
RE/MAX Hallmark Pilon Group Realty
254 Dion Avenue
Clarence-Rockland, Ontario
Welcome to this stunning middle-unit townhome, showcasing pride of ownership and quality upgrades throughout! Elegant hardwood flooring graces both the main and second levels, complemented by an upgraded hardwood staircase and beautiful architectural mouldings. The bright, open-concept main floor features a stylish kitchen with cabinets extended to the ceiling, quartz countertops, upgraded lighting, and quality stainless steel appliances.Upstairs, you'll find three spacious bedrooms, including a generous primary suite with elegant wainscoting, a walk-in closet, and a luxurious main bathroom with a soaker tub and separate walk-in shower. The fully finished basement offers additional living space-perfect for a family room, home office, or gym-and includes a rough-in for a future bathroom.Enjoy outdoor living in the fully fenced backyard with a composite deck, ideal for entertaining. The furnace and air exchanger are owned (not rentals); only the hot water tank is rented.Spotless and beautifully maintained-this home is truly a pleasure to view! 24 Hours Irrevocable on all offers. (id:48755)
RE/MAX Hallmark Excellence Group Realty
63 Villeneuve Street
North Stormont, Ontario
Beautiful modern property built by trusted local builder. Gorgeous semi detached 2 Storey with approximately 1688sq/ft of living space, 3 beds & 3 baths and a massive double car garage to provide plenty of room for your vehicles and country toys. The main floor has an open concept layout with quartz counters in your spacious kitchen, a large 9ft island with breakfast bar, ample cabinets & a large kitchen walk-in pantry. Luxury vinyl floors throughout the entry way, living room, dining room, kitchen, bathroom & hallway. Plush carpeting leads you upstairs into the bedrooms. Primary bedroom offers a spacious walk-in closet & a 3pc ensuite bath. 2nd/3rdbedrooms are also spacious with ample closet space in each. Full bathroom & Laundry room on second floor. No Appliances or AC included. Site plan, Floorplan, Feat. & Specs/upgrades attached! (id:48755)
Century 21 Synergy Realty Inc
85 Villeneuve Street
North Stormont, Ontario
Beautiful modern property built by trusted local builder. Gorgeous semi detached 2 Storey with approximately 1761sq/ft of living space, 3 beds & 3 baths and a massive double car garage to provide plenty of room for your vehicles and country toys. The main floor has an open concept layout with quartz counters in your spacious kitchen, a large 9ft island with breakfast bar, ample cabinets & a large kitchen walk-in pantry. Luxury vinyl floors throughout the entry way, living room, dining room, kitchen, bathroom & hallway. Plush carpeting leads you upstairs into the bedrooms. Primary bedroom offers a spacious walk-in closet & a 3pc ensuite bath. 2nd/3rdbedrooms are also spacious with ample closet space in each. Full bathroom & Laundry room on second floor. No Appliances or AC included. Site plan, Floorplan, Feat. & Specs/upgrades attached! (id:48755)
Century 21 Synergy Realty Inc
83 Villeneuve Street
North Stormont, Ontario
OPEN HOUSE SATURDAY BETWEEN 12-2PM @ 60 HELEN IN CRYSLER. Beautiful modern property built by trusted local builder. Gorgeous semi detached 2 Storey with approximately 1761sq/ft of living space, 3 beds & 3 baths and a massive double car garage to provide plenty of room for your vehicles and country toys. The main floor has an open concept layout with quartz counters in your spacious kitchen, a large 9ft island with breakfast bar, ample cabinets & a large kitchen walk-in pantry. Luxury vinyl floors throughout the entry way, living room, dining room, kitchen, bathroom & hallway. Plush carpeting leads you upstairs into the bedrooms. Primary bedroom offers a spacious walk-in closet & a 3pc ensuite bath. 2nd/3rdbedrooms are also spacious with ample closet space in each. Full bathroom & Laundry room on second floor. No Appliances or AC included. Site plan, Floorplan, Feat. & Specs/upgrades attached! (id:48755)
Century 21 Synergy Realty Inc
975 Katia Street
The Nation, Ontario
OPEN HOUSE November 9th 2-4PM AT 63 Chateauguay Street, Embrun. The Tanya is a stunning modern semi-detached home offering 1,548 square feet of bright, thoughtfully designed living space across two levels. With 3 bedrooms, a cheater ensuite, and an open-to-below feature that adds dramatic height and natural light, this home brings a unique architectural touch to everyday living. The main floor features an open-concept layout perfect for entertaining, along with a convenient powder room and functional flow between the kitchen, dining, and living spaces. Upstairs, you'll find all three bedrooms, including a spacious primary bedroom with direct access to the full bathroom through a cheater ensuite layout. The standout open-to-below design on the second level adds an elevated sense of space and modern style a rare feature in semi-detached homes. Constructed by Leclair Homes, a trusted family-owned builder known for exceeding Canadian Builders Standards. Specializing in custom homes, two-storeys, bungalows, semi-detached homes, and now fully legal secondary dwellings with rental potential in mind, Leclair Homes delivers detail-driven craftsmanship and long-term value in every build. (id:48755)
Exp Realty
35 - 9 Winterburn Terrace
Ottawa, Ontario
Welcome to this beautifully maintained home in the heart of Centrepointe! Nestled on a quiet street, this bright and spacious 3-bdrm, 3-bath with gleaming hardwood floors on the main & second level, berber carpets stairs & lower level. Neutral colours throughout. The kitchen offers solid oak cabinets in excellent condition, ample storage & counter space, and an eating area with patio doors leading to a private deck and patio-perfect for entertaining. The large primary bedroom includes a walk-in & 5-piece ensuite, with a soaker jet tub + stand-up shower. Two additional bdrms are generously sized. Cozy lower-level family rm featuring a gas fireplace & large window, laundry and ample storage. Enjoy a peaceful yard, no rear neighbours, natural gas BBQ hookup. Furnace & A/C (2022). Condo fees cover exterior maintenance, windows, doors, roofs, driveways, snow removal, and lawn care-ideal for low-maintenance living year-round. All pets welcome. You will love this home, the prime location and what it has to offer: steps to parks, schools, restaurants, shopping, College Square, LRT, Algonquin College, Meridian Theatres, and scenic running/walking paths. Don't miss this gem-it has everything you're looking for in sought-after Centrepointe! (id:48755)
Innovation Realty Ltd.
1649 Greywood Drive
Ottawa, Ontario
Discover 1649 Greywood Drive a beautifully updated 3-bedroom, 3-bathroom townhome offering a perfect balance of style, space, & value in one of Orléans most sought-after family communities. Tucked away on a quiet street with no rear neighbours, this property provides a tranquil setting while remaining close to top-rated schools, parks, shopping centres, and transit, ideal for families and commuters alike. The main level welcomes you with a bright, open-concept living & dining area perfect for both relaxed family time & entertaining guests. Elegant hardwood flooring adds a touch of warmth & sophistication, while the adjoining kitchen impresses with modern granite countertops, generous cabinetry, & a functional layout. A stylish powder room completes this floor. Upstairs, the sun-filled primary bedroom offers a walk-in closet & direct access to a well-appointed 4-piece cheater ensuite. Two additional bedrooms provide flexibility for children, guests, or a home office setup. The finished basement expands your living space with a large family or recreation room, ideal for movie nights, a kids play area, or home gym. This level also includes a second powder room & a laundry/mechanical room with excellent storage capacity. Whether you're a first-time buyer, growing family, downsizer, or investor, this move-in-ready home offers exceptional value in a mature, family-friendly neighbourhood. Deck(2024), fence(2022), furnace(2023), AC(2023), hot water tank(2023), carpet replaced(2020), washer & dryer(2020), floating ceiling in basement(2020) (id:48755)
Royal LePage Performance Realty

